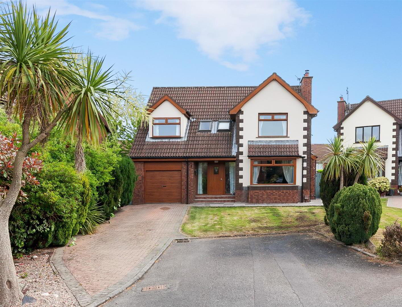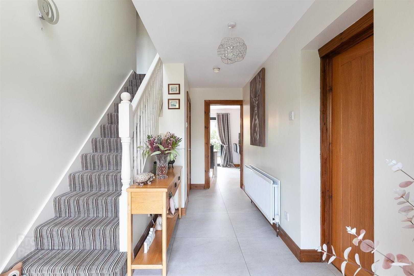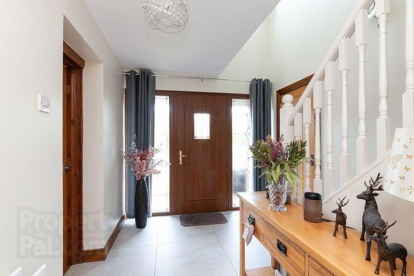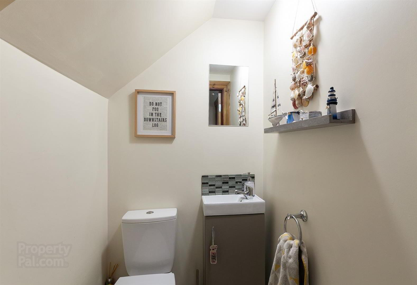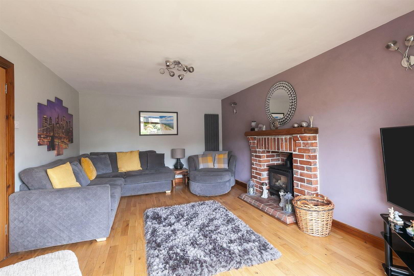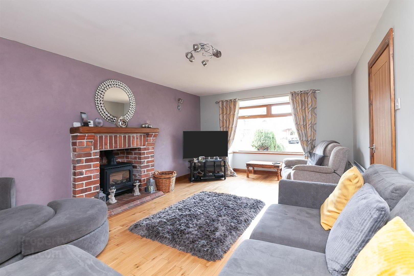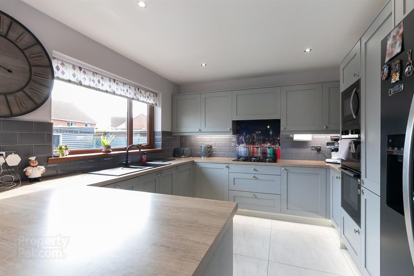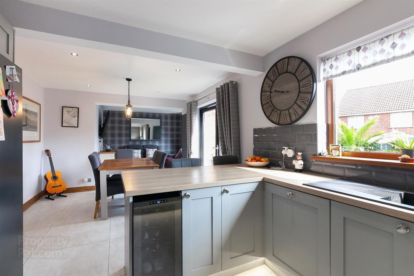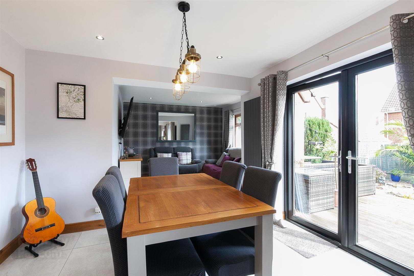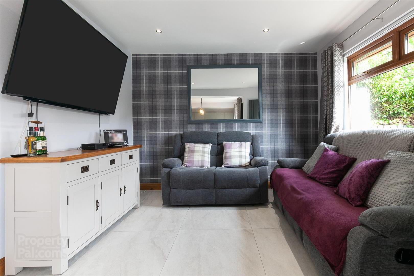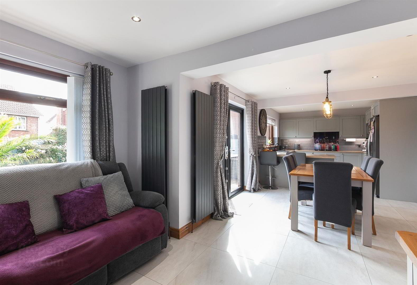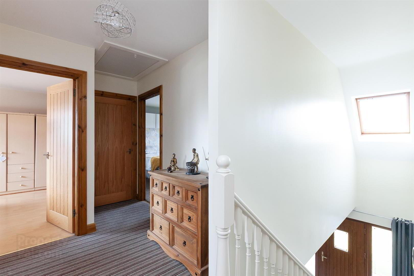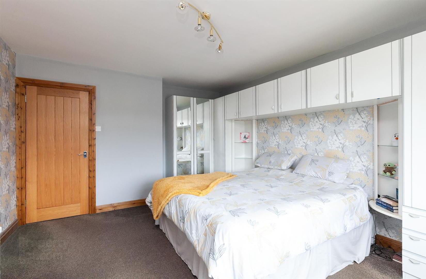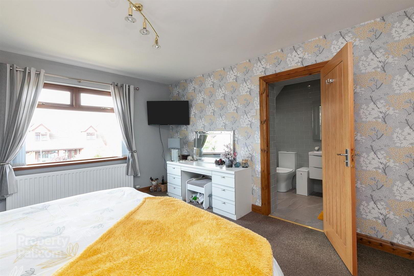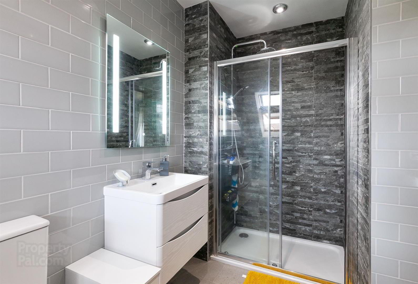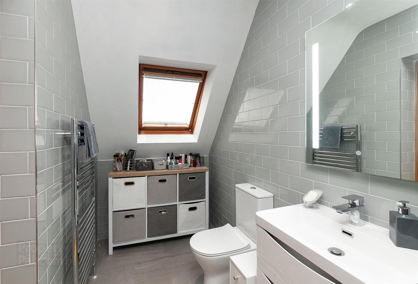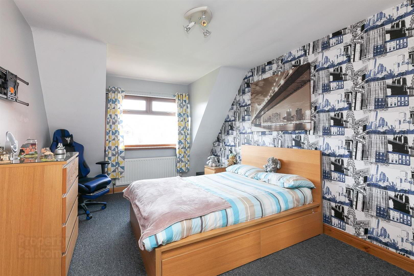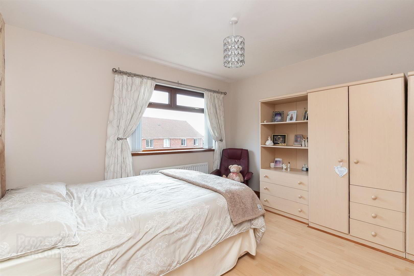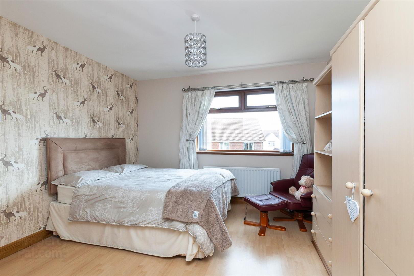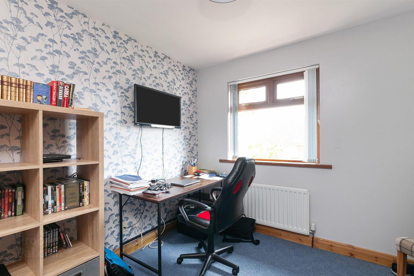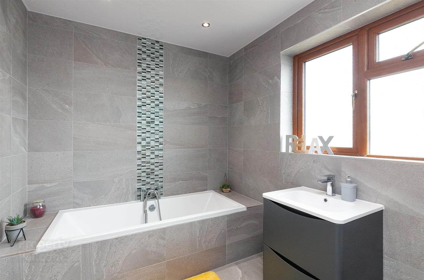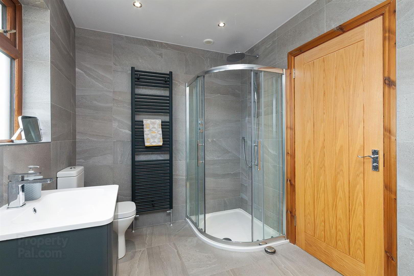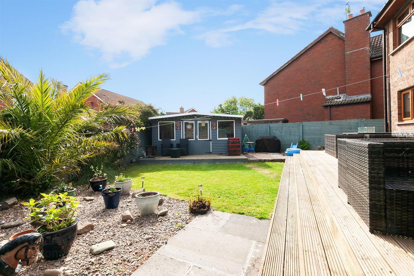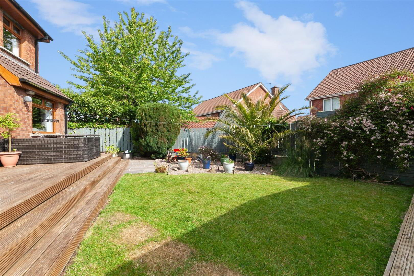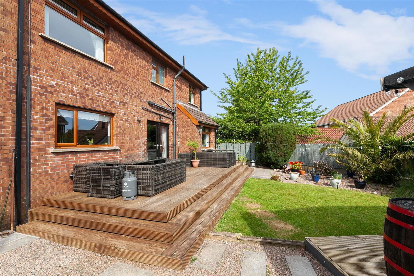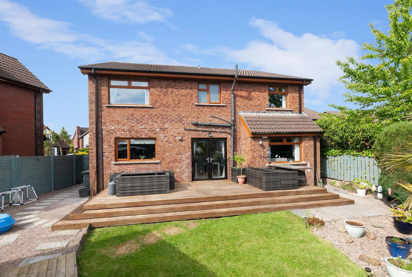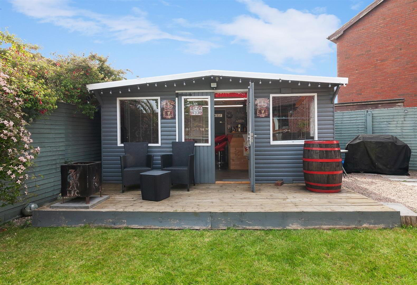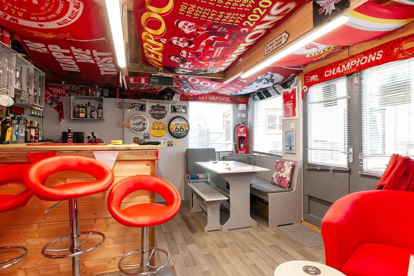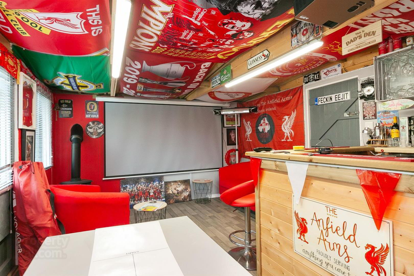3 Lord Wardens Dell,
Bangor, BT19 1YP
4 Bed Detached House
Sale agreed
4 Bedrooms
2 Bathrooms
2 Receptions
Property Overview
Status
Sale Agreed
Style
Detached House
Bedrooms
4
Bathrooms
2
Receptions
2
Property Features
Tenure
Leasehold
Broadband
*³
Property Financials
Price
Last listed at Offers Over £330,000
Rates
£1,764.53 pa*¹
Property Engagement
Views Last 7 Days
78
Views Last 30 Days
336
Views All Time
9,493
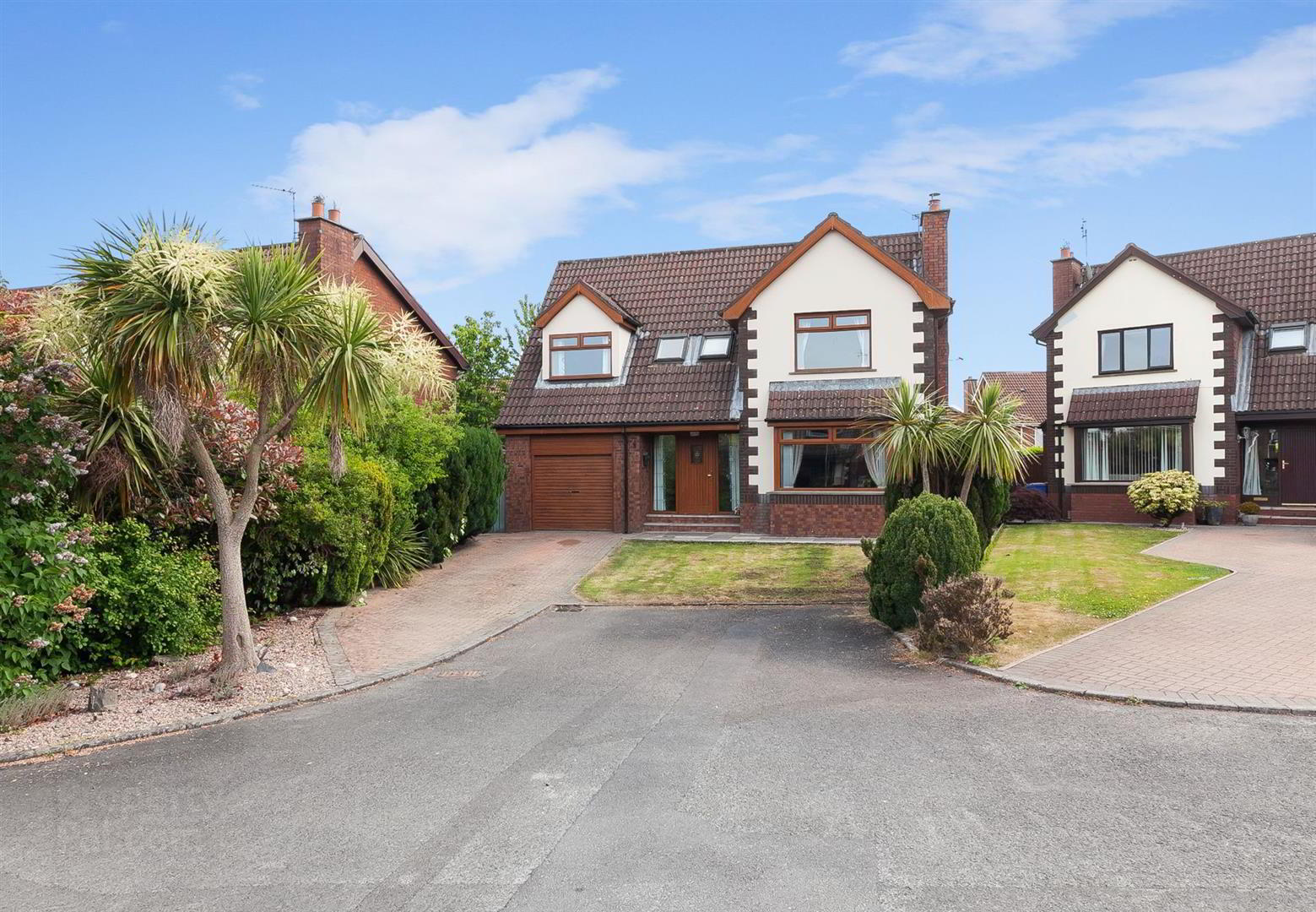
Additional Information
- 4 Bedrooms (Ensuite)
- 2+ Reception Rooms
- uPVC Double Glazing
- Phoenix Gas Heating System
- Grey Kitchen
- White Bathroom Suite
- Attached Garage
- Handy Downstairs Wash Room
- Cul De Sac
- Well Presented Throughout
From behind this impressively individual, well balanced and elegant facade lies an array of custom designed accommodation, capable of servicing the most demanding family needs, as the overall space and combination of rooms makes this a home of notable credentials, all of which reflect a high standard of specification and presentation. With little or nothing to do but move in and enjoy, this home is a fine example of contemporary styling and traditional comforts that produce a wonderful feeling of relaxation and contentment. The added backdrop of a splendid sylvan setting just finishes off the detailing to what is a superb opportunity to acquire that special home you've always dreamed of owning. Make it happen, simply make that all important viewing appointment now.
- ACCOMMODATION
- uPVC double glazed entrance door with opaque leaded uPVC double glazed side panels into ...
- ENTRANCE HALL
- Ceramic tiled floor.
- WASH ROOM
- Comprising: Vanity unit with inset wash hand basin and mixer taps with splash back. W.C. Ceramic tiled floor.
- LOUNGE 3.73m x 3.00m (12'3" x 9'10")
- Open fireplace with Gazco gas stove with reclaimed brick surround and hearth, oak mantel. Solid oak wood floor. 2 Wall light points.
- KITCHEN/DINING AREA 6.55m x 3.25m (21'6" x 10'8")
- Range of grey high and low level cupboards and drawers with roll edge work surfaces. Built-in CDA 5 ring gas hob and double oven with microwave. Extractor hood with integrated fan and light. 11/2 tub single drainer ceramic sink unit with mixer taps. Plumbed for American fridge/freezer. Integrated dishwasher. Wine cooler. Part tiled walls. Ceramic tiled floor. 8 Downlights. uPVC double glazed French doors leading to decking. Open plan to ...
- FAMILY ROOM 3.28m x 2.95m (10'9" x 9'8")
- Ceramic tiled floor.
- STAIRS TO 1ST FLOOR LANDING
- Built-in storage cupboard.
- BEDROOM 1 4.32m x 3.71m (14'2" x 12'2")
- ENSUITE
- Comprising: Walk in shower cubicle with Thermostatic shower over and Drencher. Vanity unit with inset wash hand basin and mixer taps. W.C. Tiled walls. Ceramic tiled floor. 3 Downlights. Built-in extractor fan. Chrome heated towel rail.
- BEDROOM 2 4.78m x 3.12m (15'8" x 10'3")
- Laminated wood floor.
- BEDROOM 3 3.86m x 3.51m (12'8" x 11'6")
- Laminated wood floor.
- BEDROOM 4 3.23m x 3.12m (10'7" x 10'3")
- BATHROOM
- White suite comprising: Panelled bath with mixer tap and telephone shower attachment. Vanity unit with inset wash hand basin and mixer tap. W.C. Corner shower with Thermostatic shower over and Drencher. Tiled walls. Ceramic tiled floor. PVC ceiling with 6 Downlights. Built-in extractor fan. Anthracite heated towel rail.
- OUTSIDE
- INTEGRAL GARAGE 6.25m x 2.97m (20'6" x 9'9")
- Roller door, light and power. Plumbed for washing machine.
- FRONT
- Garden in lawn with shrubs.
- REAR
- Enclosed garden in lawn with shrubs. Decked patio. Boiler house. Light and tap.
- GARDEN ROOM 4.67m x 3.45m (15'4" x 11'4")
- The Anfield Arms. Light and power.


