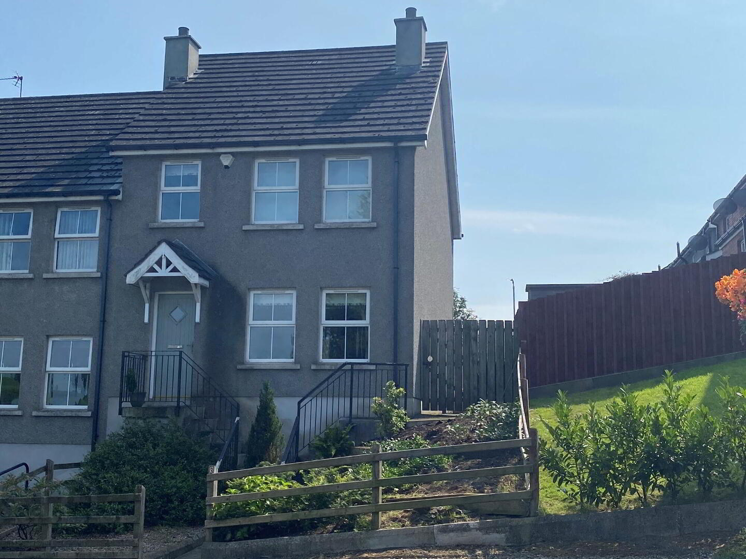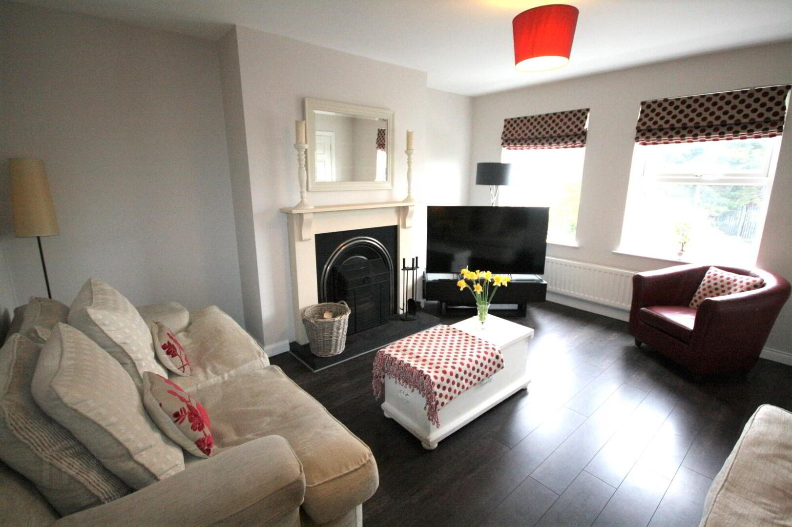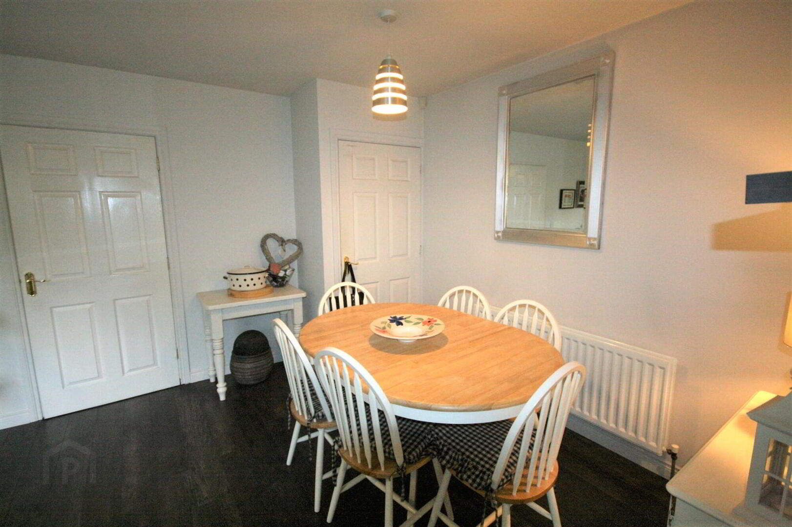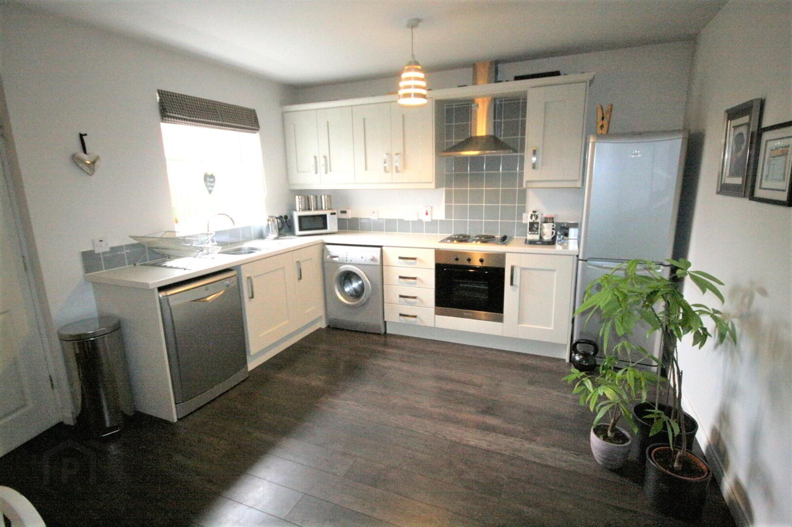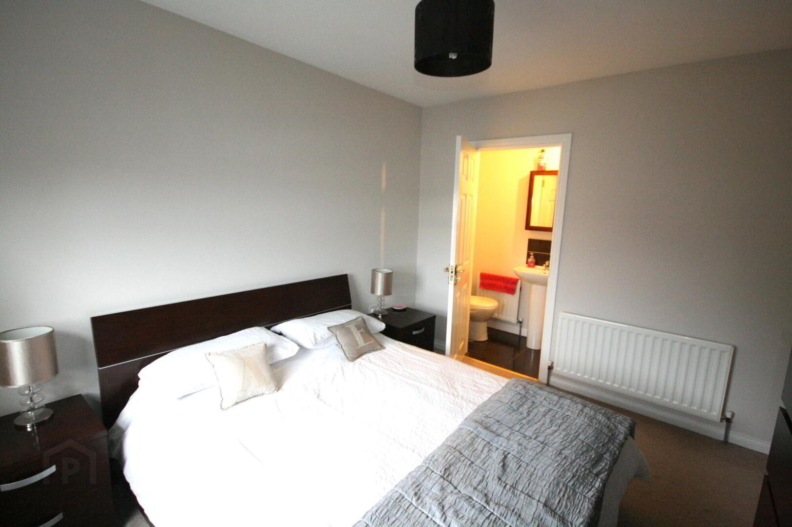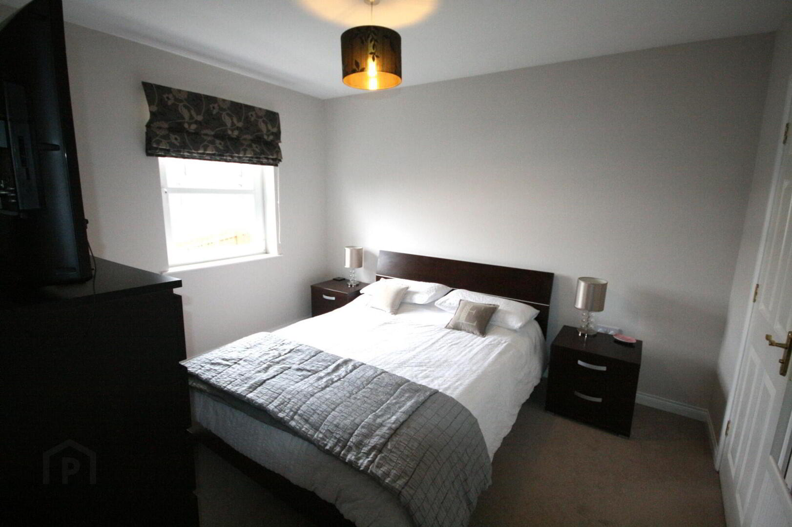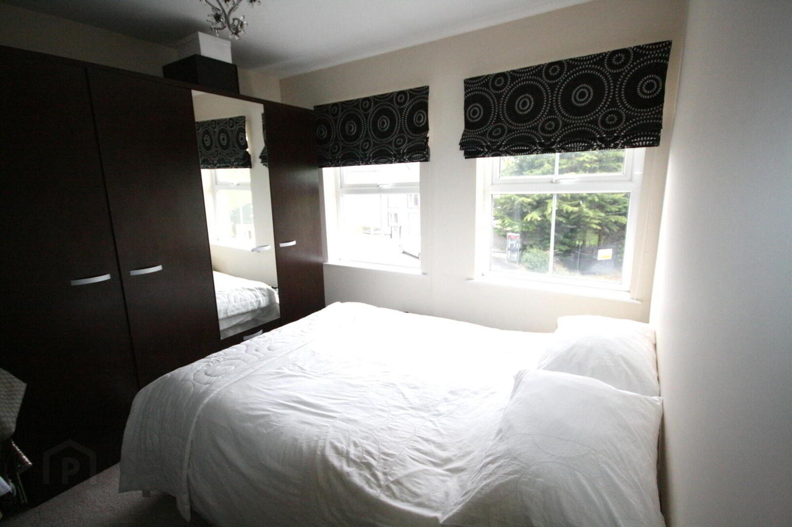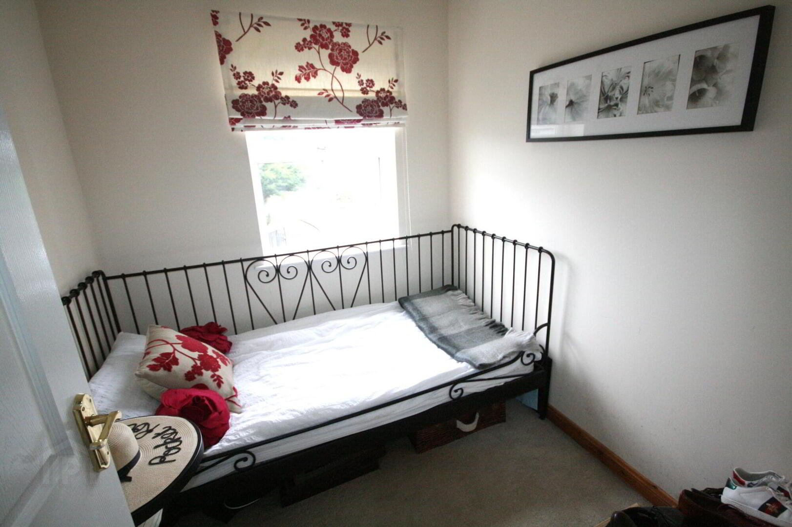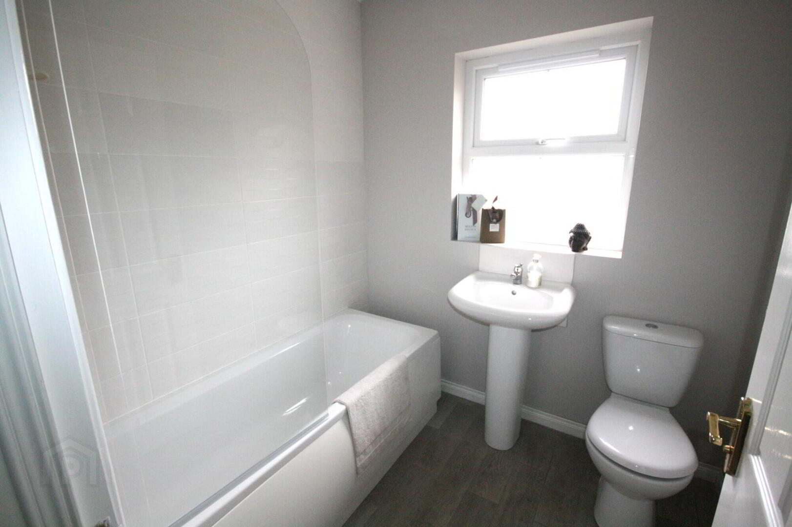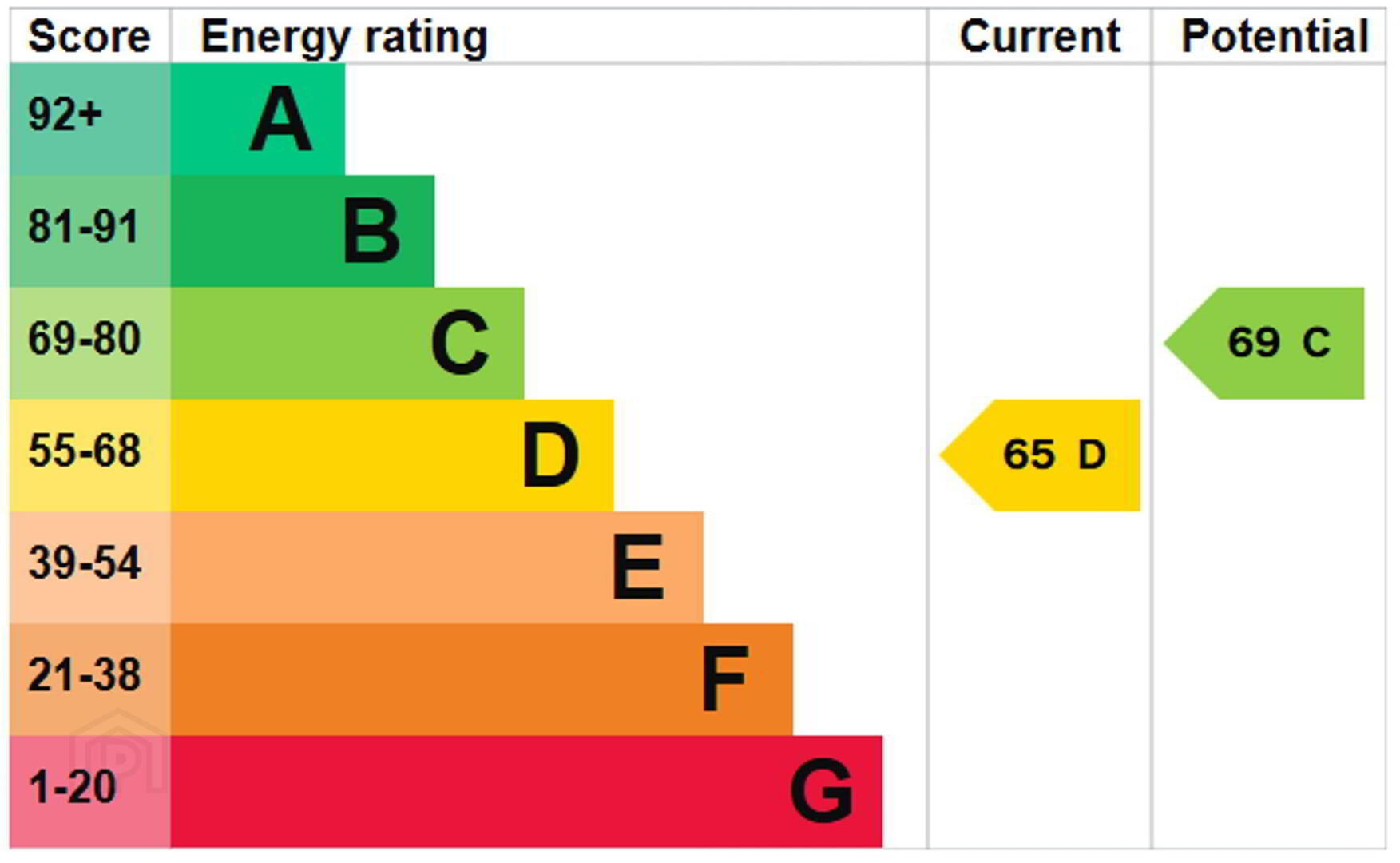3 Lockkeepers Lodge,
Aghalee, BT67 0FS
3 Bed End Townhouse
Offers Around £159,950
3 Bedrooms
1 Reception
Property Overview
Status
For Sale
Style
End Townhouse
Bedrooms
3
Receptions
1
Property Features
Tenure
Freehold
Energy Rating
Heating
Oil
Broadband
*³
Property Financials
Price
Offers Around £159,950
Stamp Duty
Rates
£909.80 pa*¹
Typical Mortgage
Legal Calculator
Property Engagement
Views All Time
521
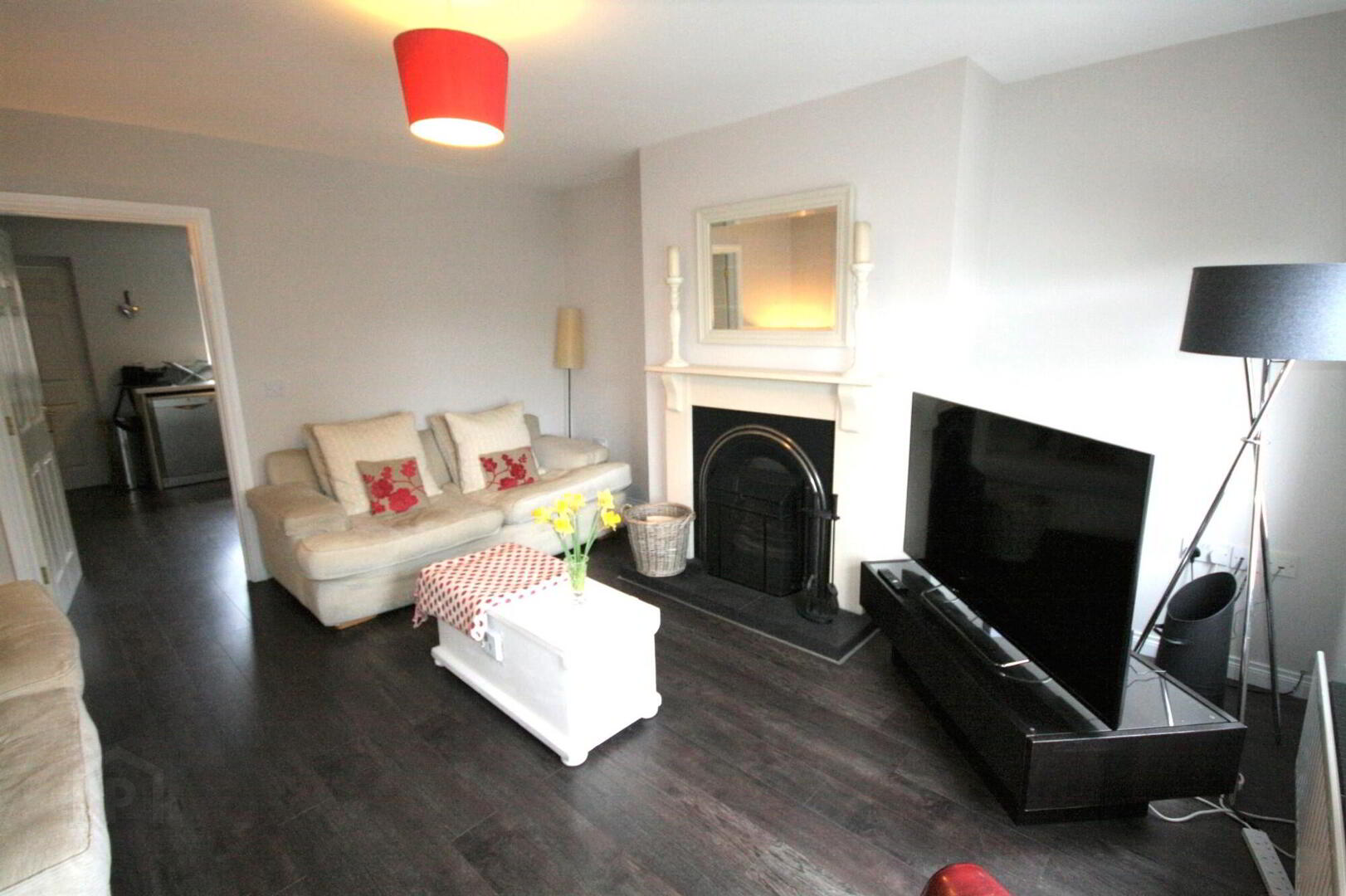
Additional Information
- 1 Reception room, 3 Bedrooms (Bedroom 1 with ensuite)
- Oil fired central heating, uPVC double glazed windows, White panel internal doors, Burglar alarm
- Contemporary grey coloured fitted kitchen
- Gardens. Communal car parking to the rear.
A spacious bright and airy modern end townhouse in the heart of Aghalee Village.
Accommodation comprises; entrance hall, living room, downstairs cloakroom with wc, open plan kitchen/ dining area, landing, 3 bedrooms (bedroom 1 with ensuite) and bathroom.
Outside there is a communal carparking area to the rear it has it's own enclosed rear garden area.
Lockkeepers Lodge is well located and will suit those who commute with the A26/ airport road just a straight drive of approximately 3 miles away, allowing for easy travelling to Belfast, Craigavon, the International airport and beyond.
Aghalee itself offers many village amenities such as a Centra shop and filling station, a post office, a pharmacy, a hairdresser/ beauticians and two hot food takeaways. There is also a very active village community association that organizes various events and leisure classes during the year. There is a good school bus and public service to Lurgan, Crumlin and Lisburn, and of course not forgetting the train service with railway station just a short drive away.
Call Julie, Andrew or Barbara today on 028 92616999 to arrange an appointment to view.
Ground floor
- Entrance hall
- Panelled entrance door. Wooden laminate flooring. Staircase to first floor
- Kitchen/ Dining area
- 3.54m x 4.4m (11' 7" x 14' 5")
Contemporary soft grey coloured kitchen with good range of high and low level fitted units. Stainless steel sink unit with mixer tap. Stainless steel extractor hood. 4 ring hob, Built-in underoven. Plumbed for washing machine. Plumbed for dishwasher. Space for fridge/ freezer. Tiled splashback. Wooden laminate flooring. Built-in understairs storage cupboard with light. - Cloakroom
- Modern white coloured suite comprising; low flush wc and wash hand basin. Wooden laminate flooring.
- Rear hall
- Wooden laminate flooring. uPVC double glazed exterior door.
- Living room
- 3.54m x 4.4m (11' 7" x 14' 5")
Feature fireplace with cast iron inset. Open fire. Wooden laminate flooring
First floor
- Landing
- Access to roofspace. Built-in hotpress
- Bedroom 1
- 3.2m x 3.54m (10' 6" x 11' 7")
- Ensuite
- Modern white coloured suite comprising; low flush wc, pedestal wash hand basin and fully tiled shower cubicle. Tiled floor
- Bedroom 2
- 3.03m x 3.5m (9' 11" x 11' 6")
- Bedroom 3
- 2.31m x 2.15m (7' 7" x 7' 1")
- Bathroom
- Modern white coloured suite comprising; low flush wc, pedestal wash hand basin and panelled bath with electric shower and glass shower screen over. Part tiled walls. Tiled floor.
Outside
- Outside
- Garden to front and side. Steps from the Ballinderry Road to the front door. Side gate.
Enclosed rear garden in lawn. Oil tank. Oil boiler. Side gate to communal car parking space to the rear.


