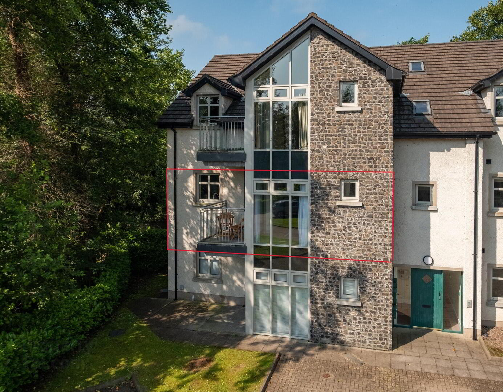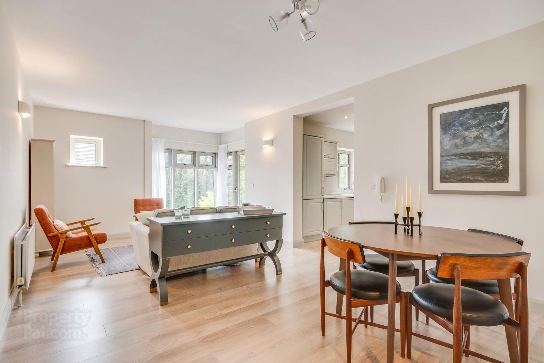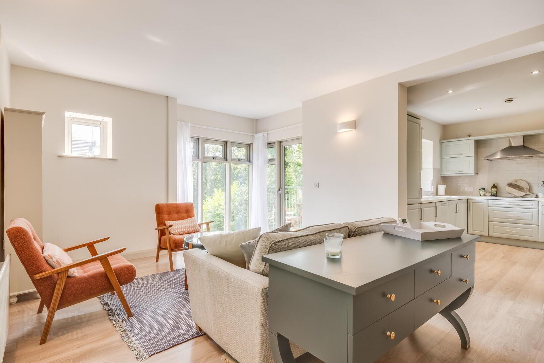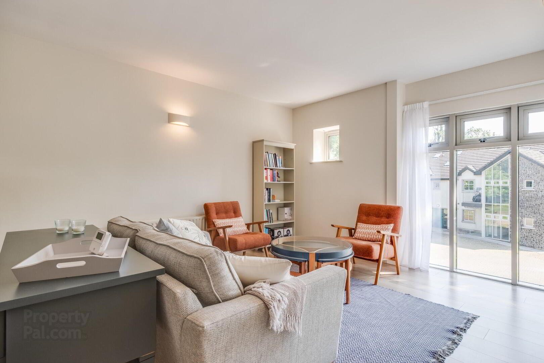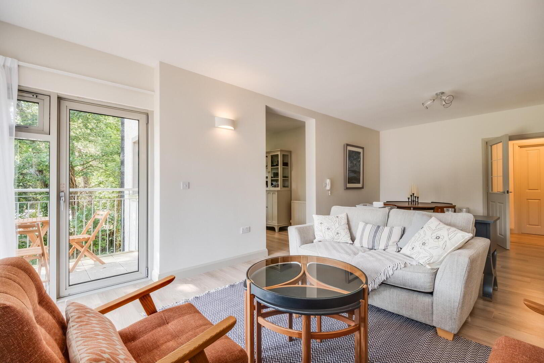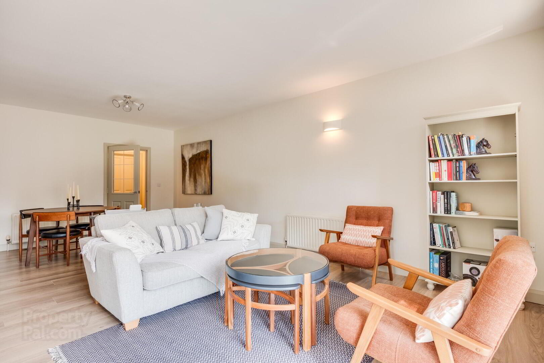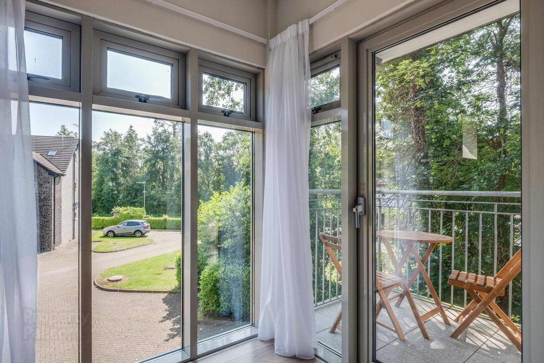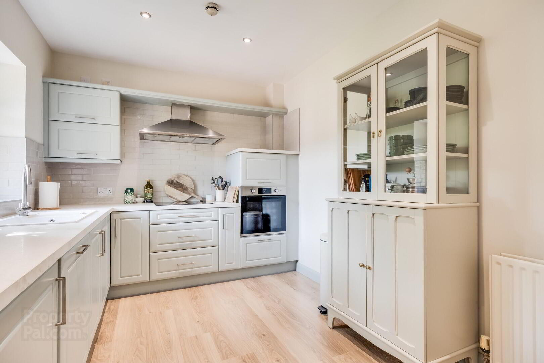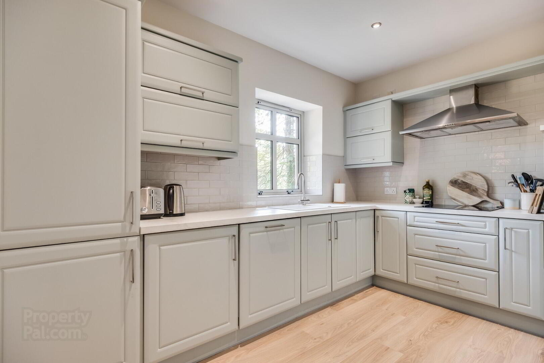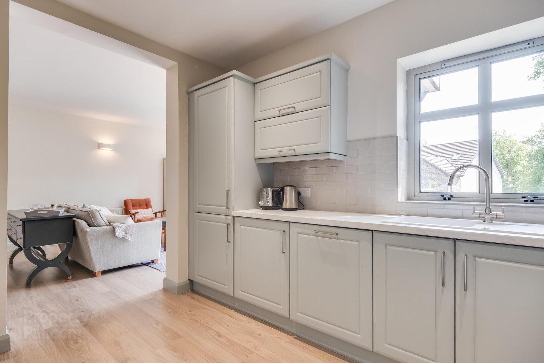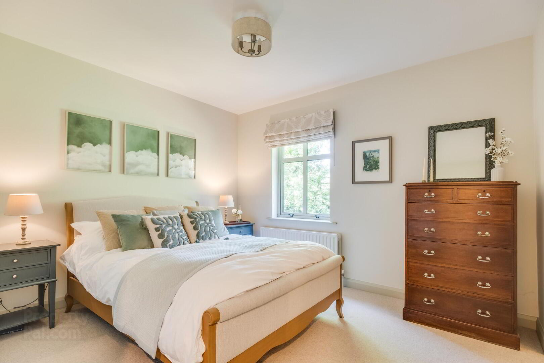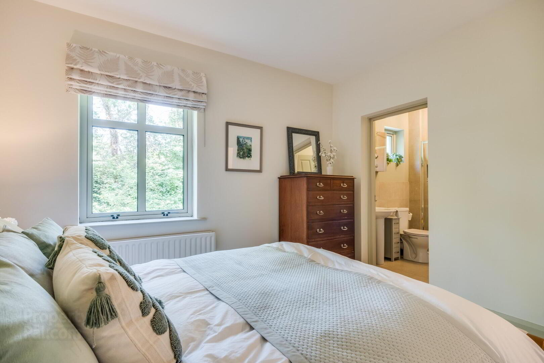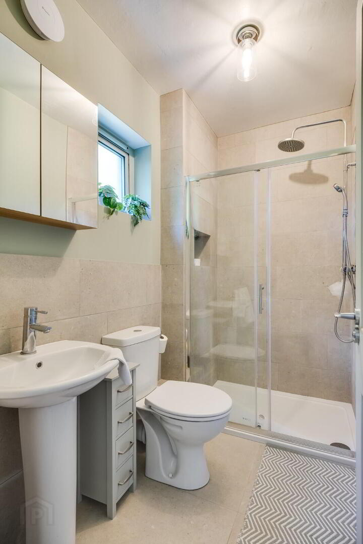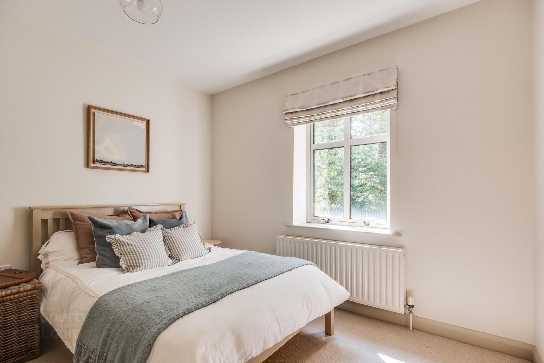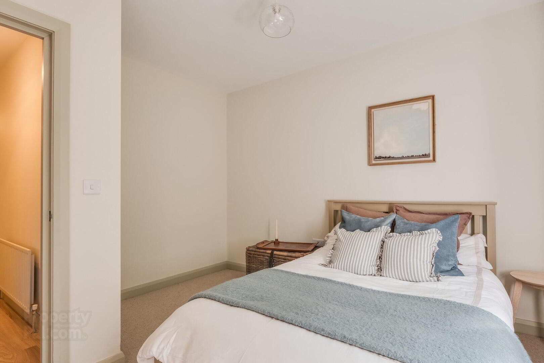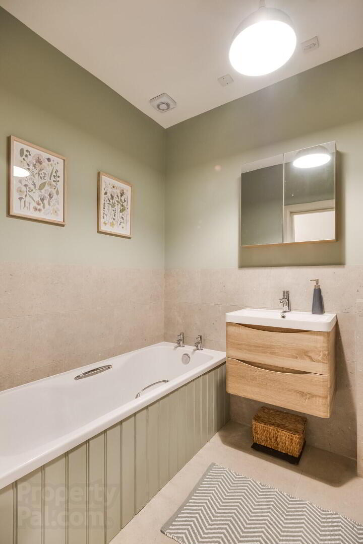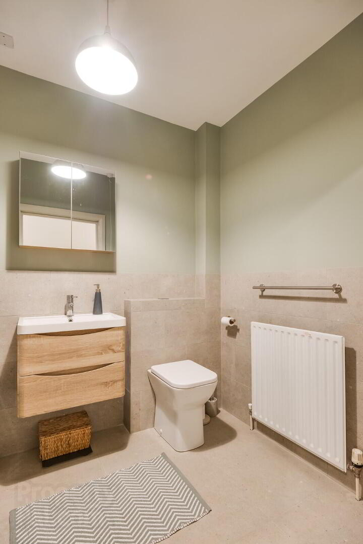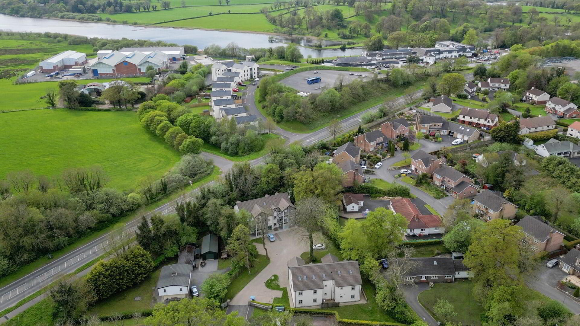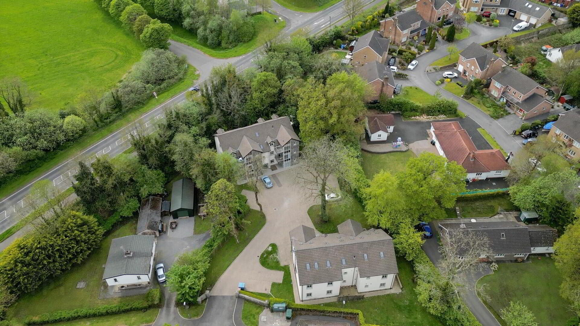3 Laurel Grove,
Enniskillen, BT74 4EQ
2 Bed Apartment
Guide Price £138,000
2 Bedrooms
2 Bathrooms
1 Reception
Property Overview
Status
For Sale
Style
Apartment
Bedrooms
2
Bathrooms
2
Receptions
1
Property Features
Tenure
Not Provided
Heating
Gas
Broadband
*³
Property Financials
Price
Guide Price £138,000
Stamp Duty
Rates
£1,112.74 pa*¹
Typical Mortgage
Legal Calculator
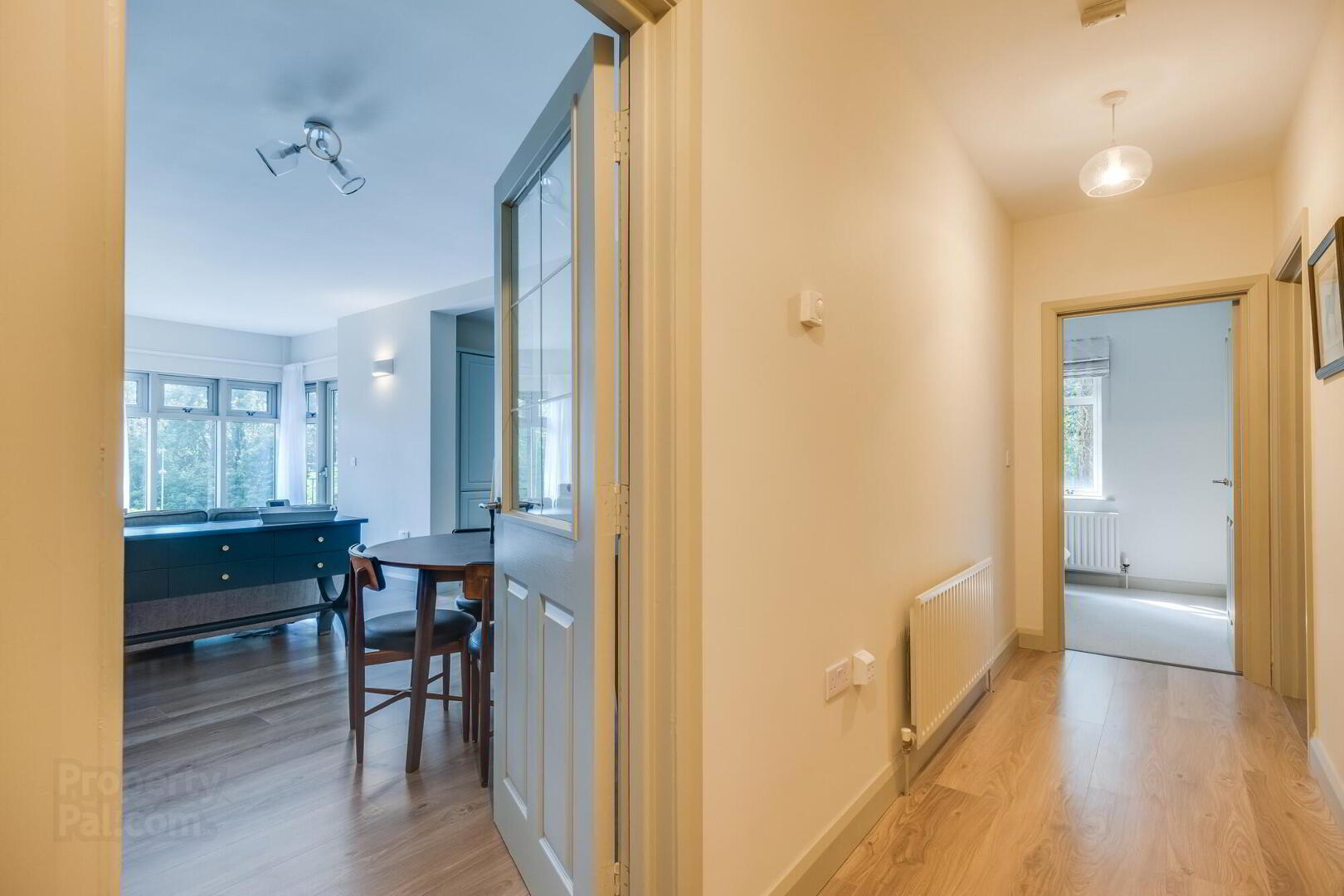
Features
- Gas Fired Central Heating
- Luxurious & Stylish Interior
- Thoughtfully Finished To A High Standard
- Open Plan Lounge & Dining Area
- Opens Onto A Balcony
- Nestling In Mature Woodland
- Unique & Secluded Edge Of Town Location
- Convenient To Castlecoole & The Killyhevlin Hotel
- Modern Style In Unique Surroundings
A Luxurious First Floor Apartment Set In Wonderful Maturity In A Secluded & Well Connected Edge Of Town Location
Set within a unique location, surrounded by mature woodland, in a secluded edge of town location, this first floor apartment offers that little bit extra.
Situated just off the A4 Belfast Road, on the edge of the Castlecoole National Trust Estate, a convenient walk to The Killyhevlin Hotel, this stylish apartment has been luxuriously finished, providing a spacious interior including open plan living ideal for our everyday needs, its unique location highlighted by a lovely balcony that allows you to appreciate its leafy surroundings.
Modern luxury and convenient living in a secluded yet well connected location.
ACCOMMODATION DETAILS:
Entrance Hall: 16’8” x 3’10”
Laminate floor.
Walk-In Cloaks Cupboard: 5’2” x 3’10”
Gas central heating boiler, tiled floor.
Open Plan Lounge & Dining Area: 22’9” x 12’1”
Laminate flooring, partially glazed door to Entrance Lounge & hall, French door to balcony, open access to Kitchen.
Kitchen: 12’3” x 8’10”
Modern fitted kitchen with a range of high & low level units, integrated hob, oven & grill, dishwasher, fridge freezer, washer dryer, composite sink unit, stainless steel extractor fan hood, tiled splash back, laminate floor, recessed lighting.
Master Bedroom: 12’ x 10’10”
En-suite: 7’10” x 4’6”
Modern white suite inc. step in shower cubicle with thermostatically controlled shower, recessed shelf, tiled floor & half tiled walls.
Bedroom (2): 10’9” x 8’1” & 6’5” x 3’11”
Bathroom: 7’10” x 5’10”
White suite, vanity unit, concealed water closet with push button flush, tiled floor & half tiled walls.
OUTSIDE:
Balcony offering a secluded and almost tree top vantage point to appreciate and relax in the tree lined surroundings.
Common parking area.
Rateable Value: £ 115,000 equates to £ 1,112.74


