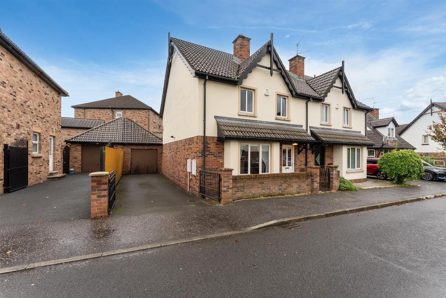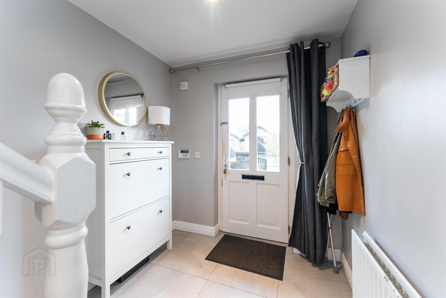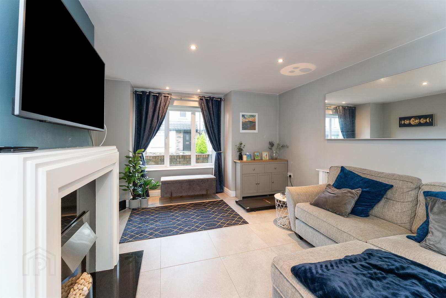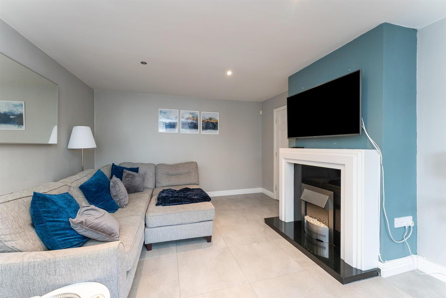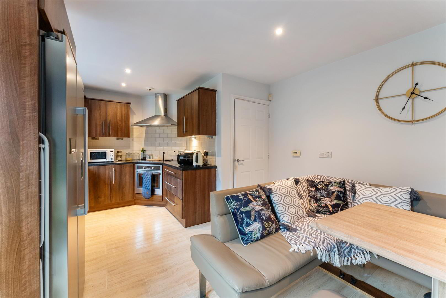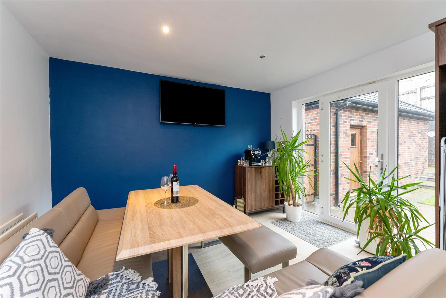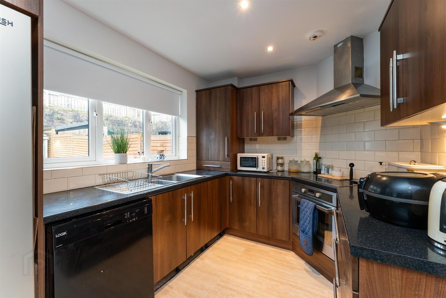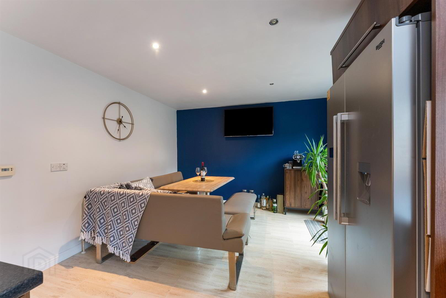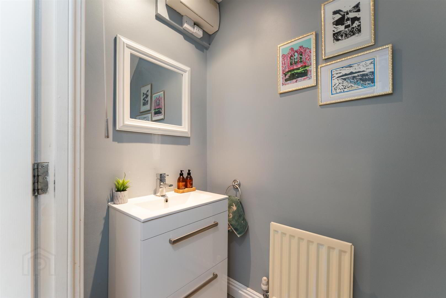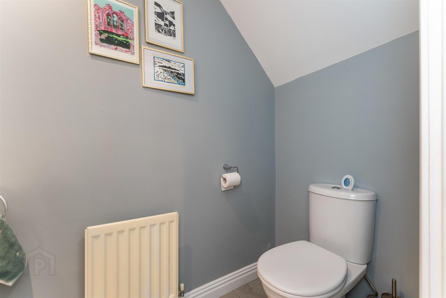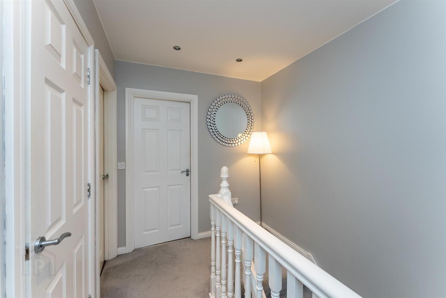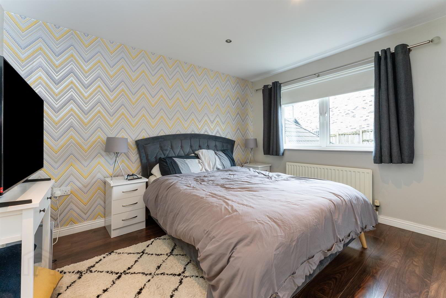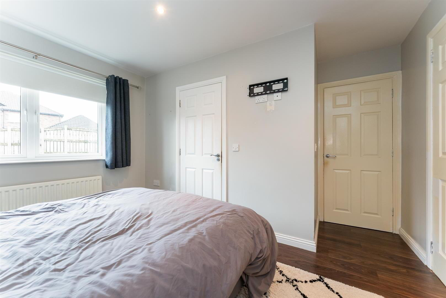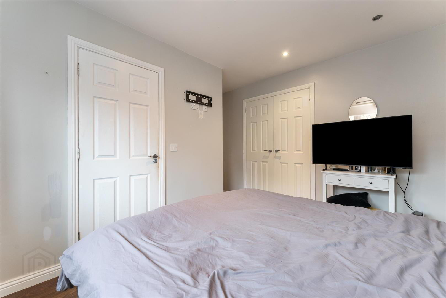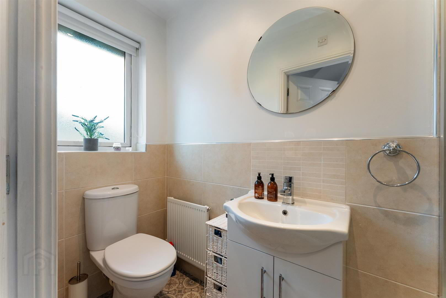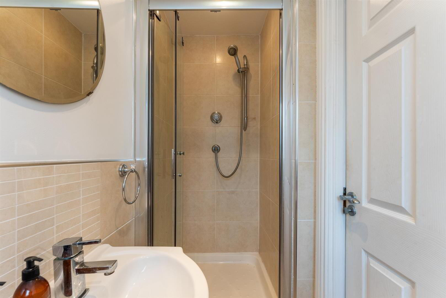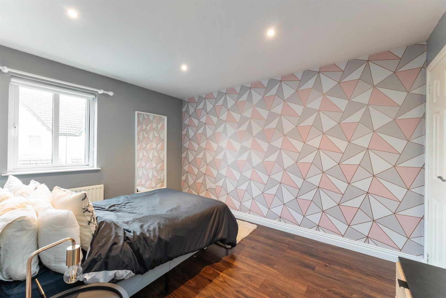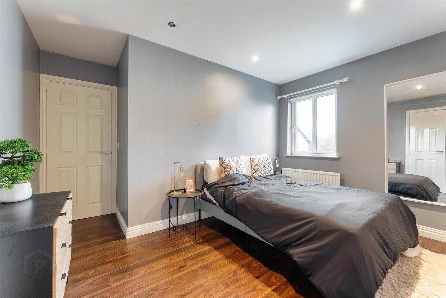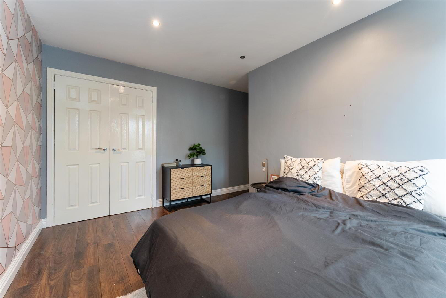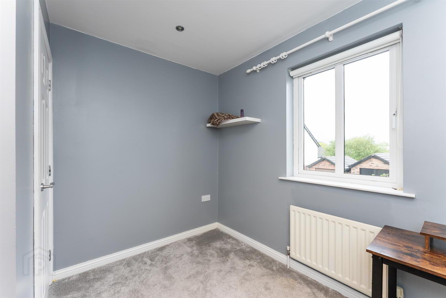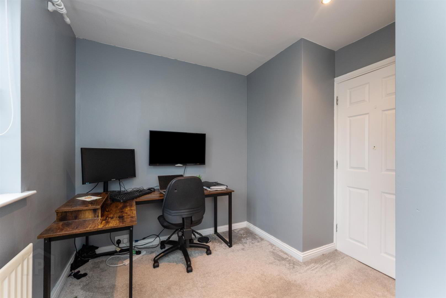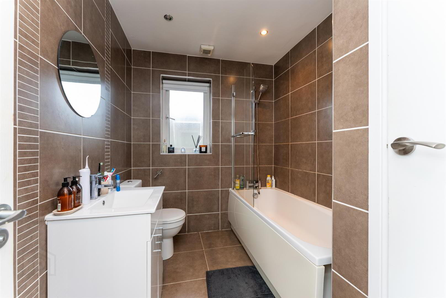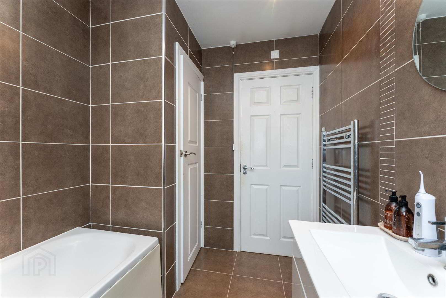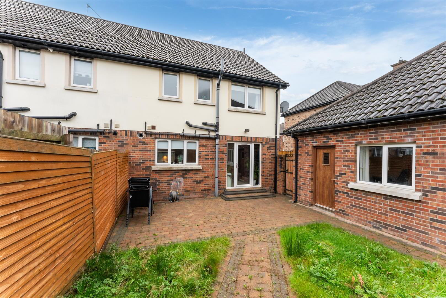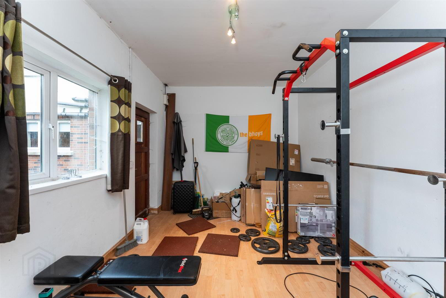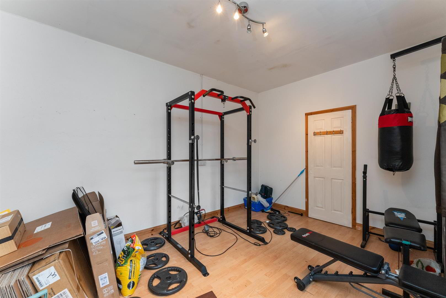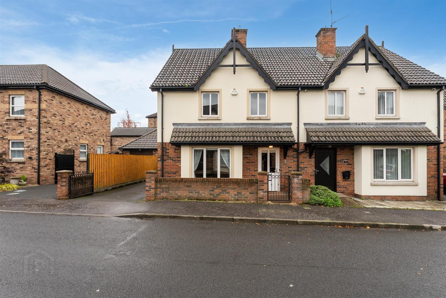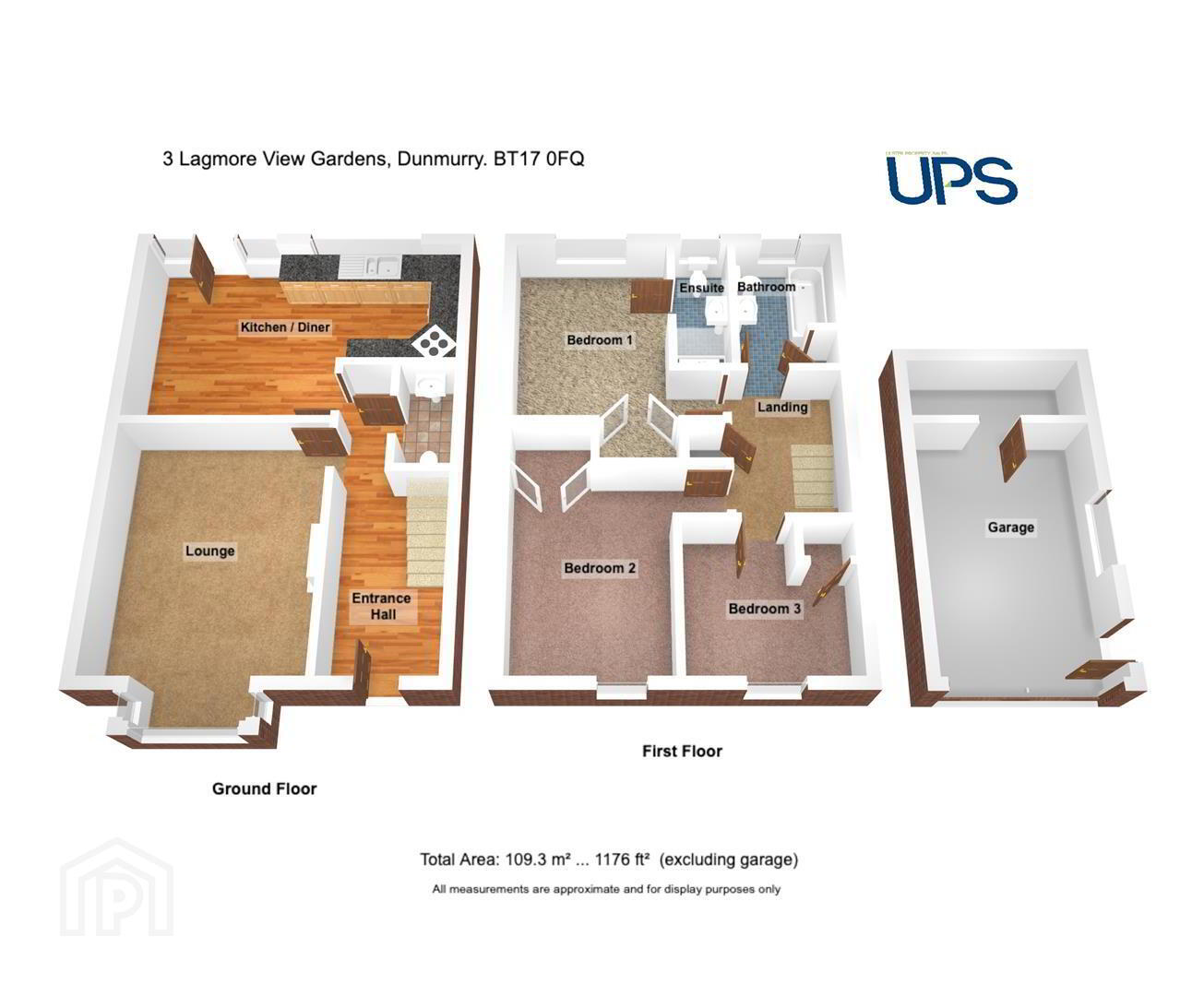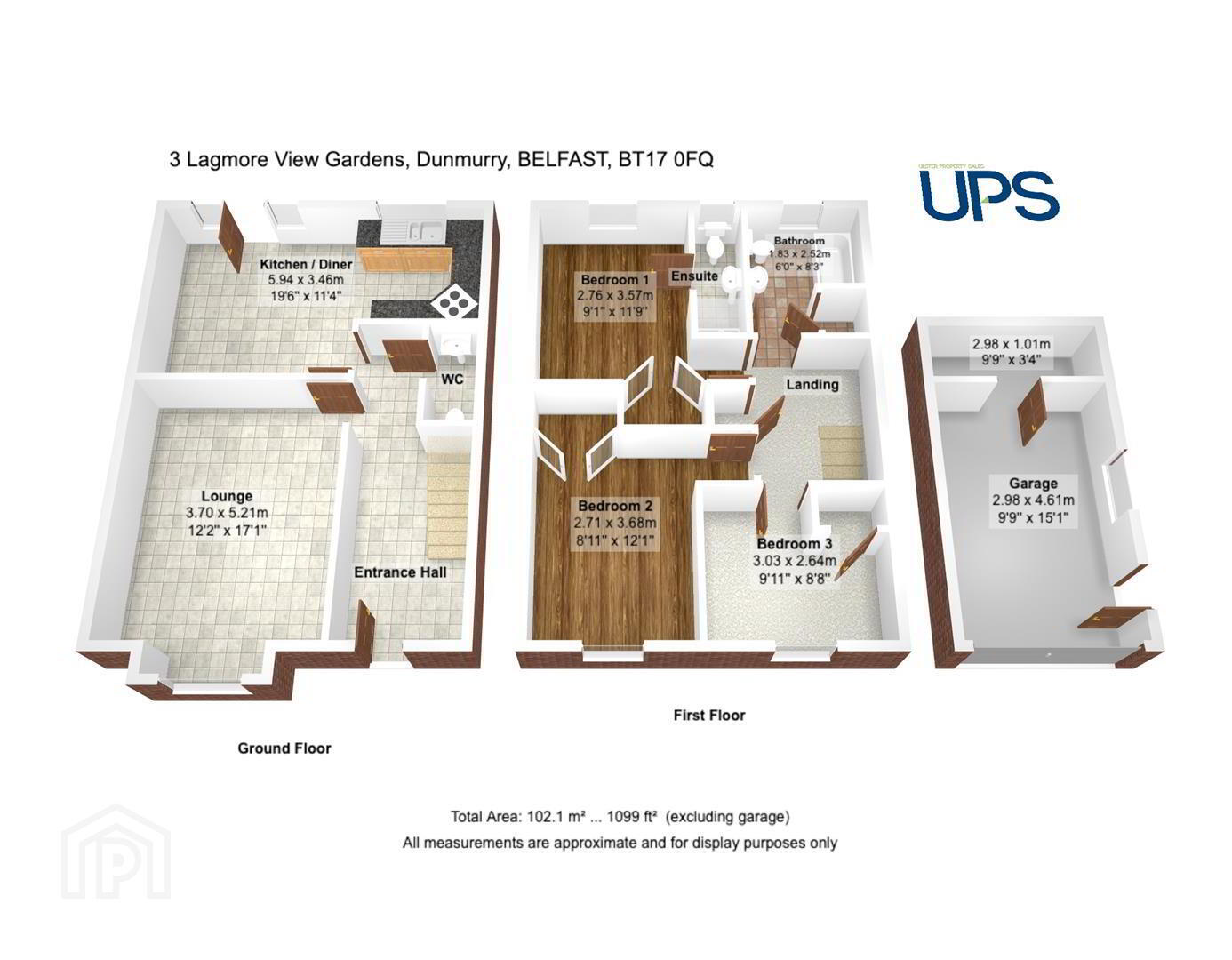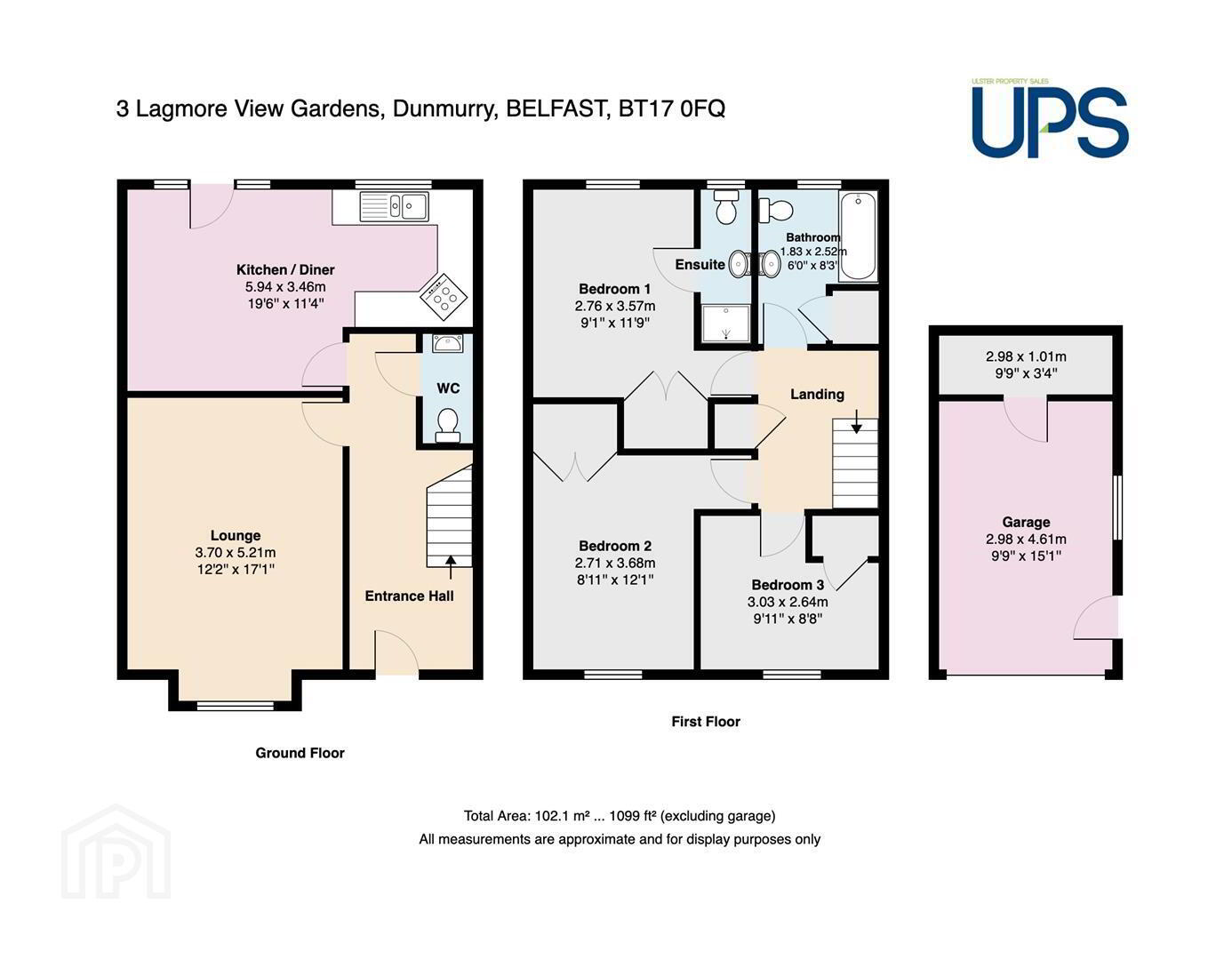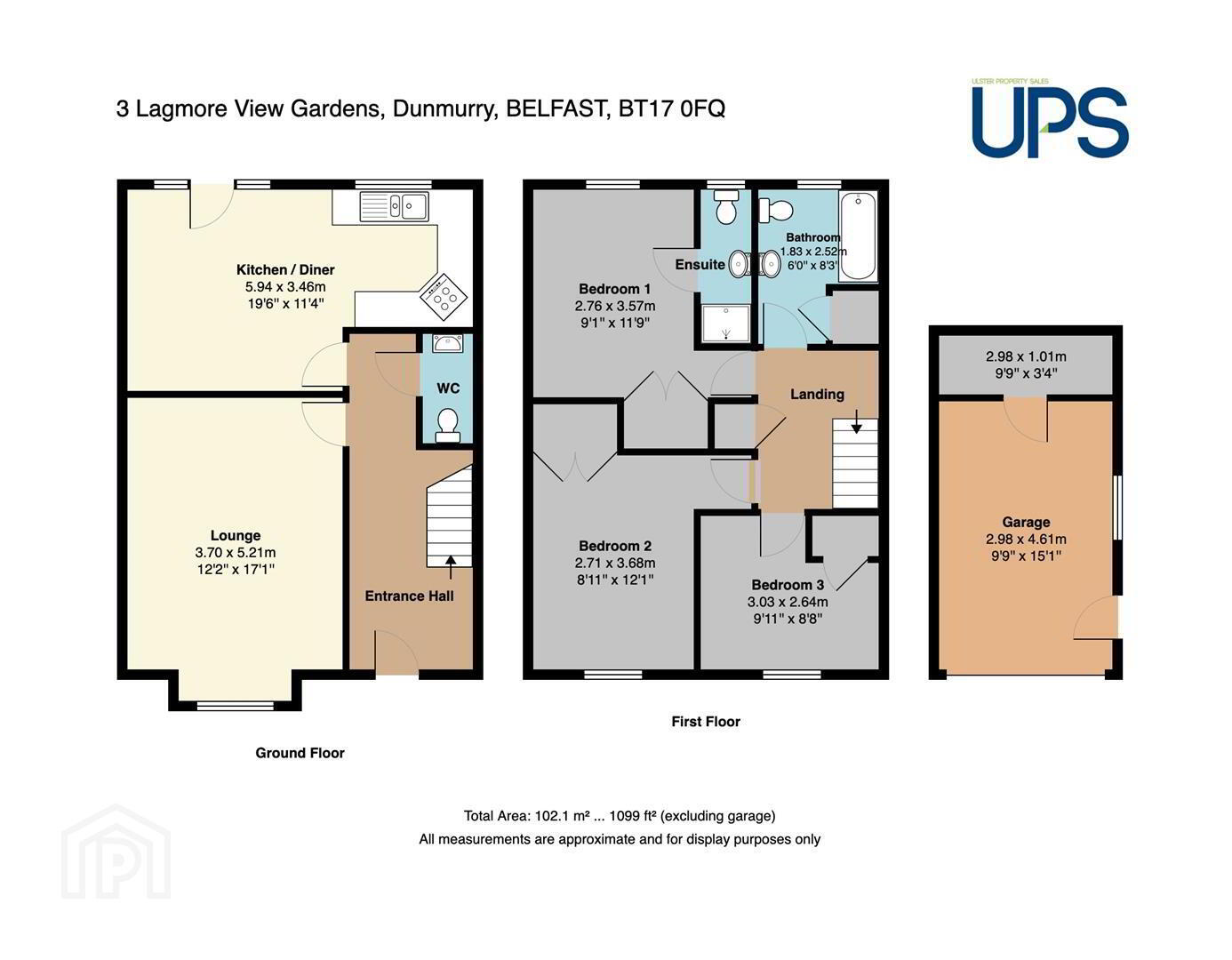3 Lagmore View Gardens,
Stewartstown, Belfast, BT17 0FQ
3 Bed Semi-detached House
Offers Around £236,500
3 Bedrooms
3 Bathrooms
1 Reception
Property Overview
Status
For Sale
Style
Semi-detached House
Bedrooms
3
Bathrooms
3
Receptions
1
Property Features
Tenure
Leasehold
Energy Rating
Broadband Speed
*³
Property Financials
Price
Offers Around £236,500
Stamp Duty
Rates
£1,295.06 pa*¹
Typical Mortgage
Legal Calculator
Property Engagement
Views All Time
1,333
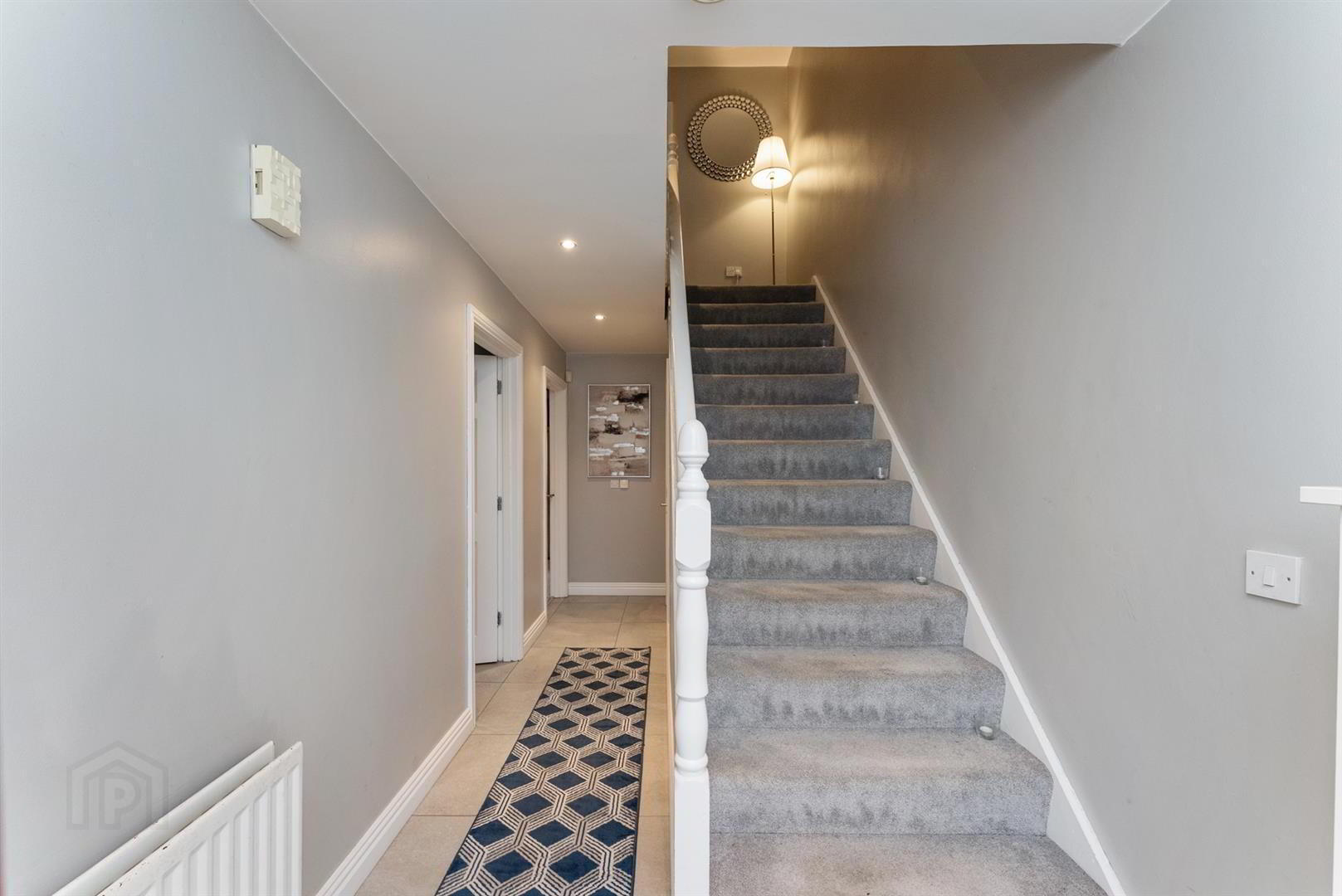
Additional Information
- Well maintained and presented semi detached family home that enjoys a bright, private position within this established sought after location.
- Three excellent, well appointed double bedrooms.
- Principle bedroom with luxury ensuite shower room.
- Fitted kitchen open to a casual dining area with double patio doors / garden access
- Luxury white bathroom suite.
- Upvc double glazed windows.
- Gas fired central heating system / recently upgraded gas boiler.
- Downstairs cloakroom / w.c.
- Detached garage / currently used as gym / utility area.
- Well worth a visit.
A comfortable, well maintained and presented, semi detached family home extending to 1176 Sq/ft that enjoys a bright, private position within this established, sought after residential area that continues to be in high demand. Three excellent, well appointed, double bedrooms. Principle bedroom with a luxury ensuite shower room. Fitted kitchen open to a casual dining area with double patio doors. Luxury white bathroom suite. Upvc double glazed windows. Gas fired central heating system / recently upgraded gas boiler. Downstairs cloakroom / w.c. Driveway with car parking / Detached garage /currently in use as a gym / utility area. Private rear gardens. An opportunity of a modern semi-detached home within this extremely popular residential location accessible to Schools, Shops and transport links to include the Glider service. Well worth a visit.
- GROUND FLOOR
- Hardwood double glazed front door to;
- SPACIOUS ENTRANCE HALL
- Beautiful tiled floor, downlighters.
- DOWNSTAIRS W.C
- Low flush w.c, wash hand basin, storage units, beautiful tiled floor, spotlights, extractor fan.
- LIVING ROOM 5.46m x 3.78m (17'11 x 12'5 )
- Beautiful tiled floor, bay window, spotlights, attractive feature fireplace.
- LUXURY KITCHEN / DINING AREA 5.72m x 3.71m (18'9 x 12'2)
- Range of high and low level units, single drainer stainless steel 1 1/2 bowl sink unit, built-in 4 ring hob and underoven, stainless steel extractor fan, integrated dishwasher, spotlights, open plan to generous dining area / entertaining area, Upvc double glazed doors, gas boiler.
- FIRST FLOOR
- LANDING
- Storage cupboard.
- PRINCIPLE BEDROOM 1
- Wooden effect strip floor, built-in robes.
- BEDROOM 2 3.94m x 3.78m (12'11 x 12'5)
- Wooden effect strip floor, built-in robes, downlighters.
- BEDROOM 3 3.15m x 2.90m (10'4 x 9'6)
- Built-in robes, downlighters, spotlights, built-in robes.
- LUXURY WHITE BATHROOM SUITE
- Bath with mixertaps, telephone hand shower, low flush w.c, wash hand basin and storage unit, chrome effect sanitary ware, chrome towel warmer, beautiful tiled walls and floor, extractor fan.
- OUTSIDE
- Privately enclosed, good sized garden, additional brick paviour patio, outside tap, off street carparking to;
- ATTACHED GARAGE / CURRENTLY IN USE AS GYM 5.94m x 3.10m (19'6 x 10'2)
- Light and power, utility area, plumbed for washing machine.


