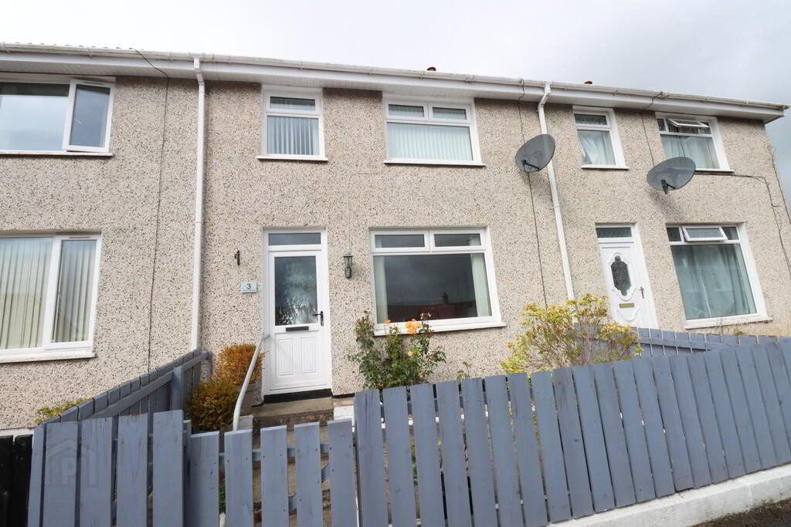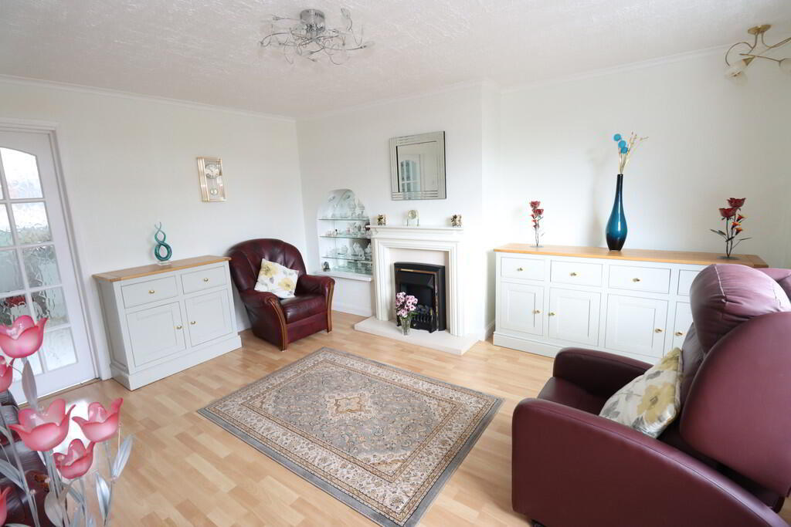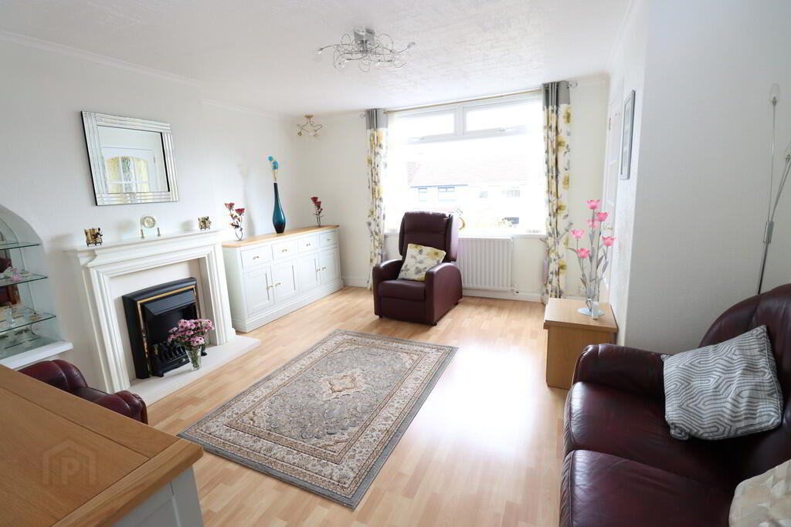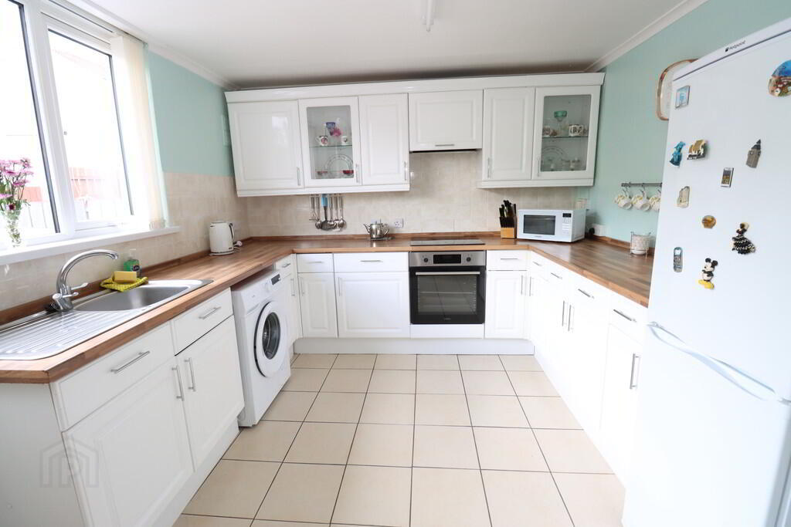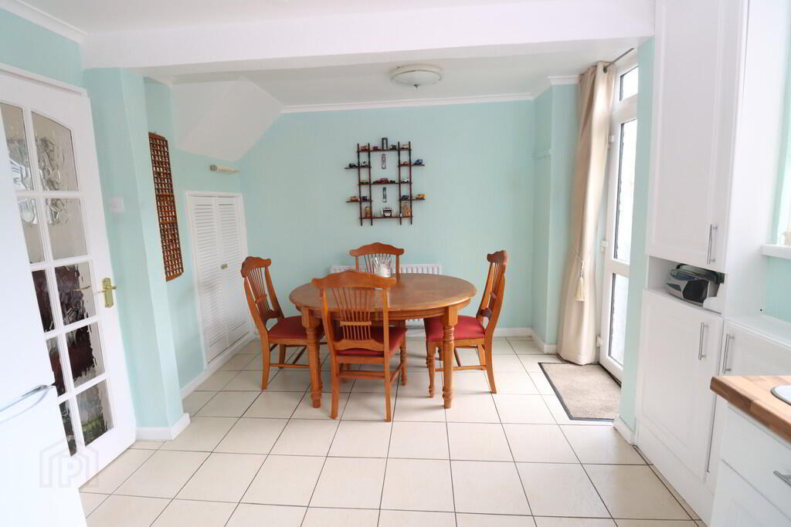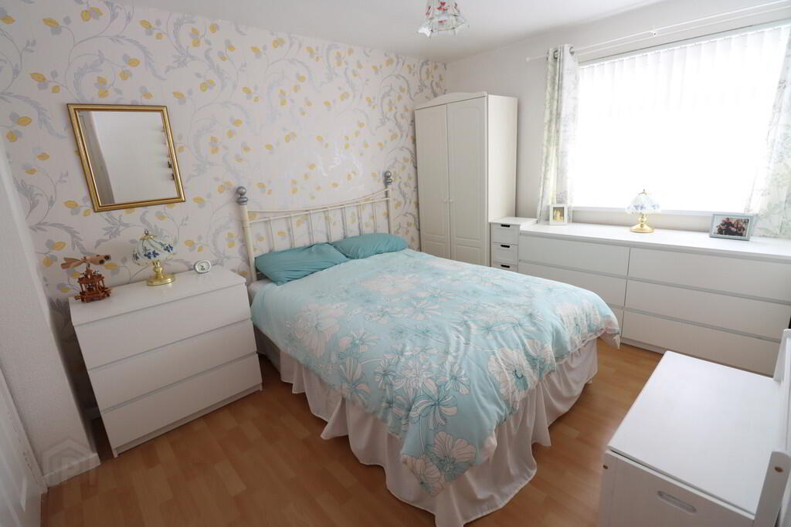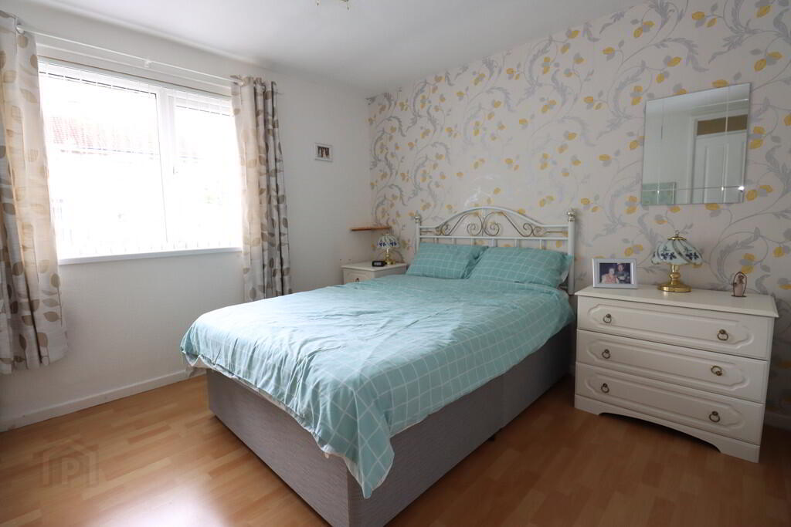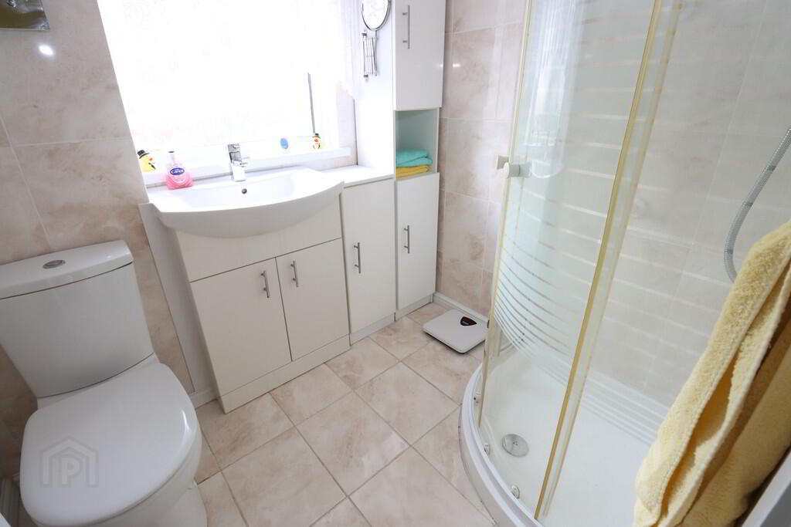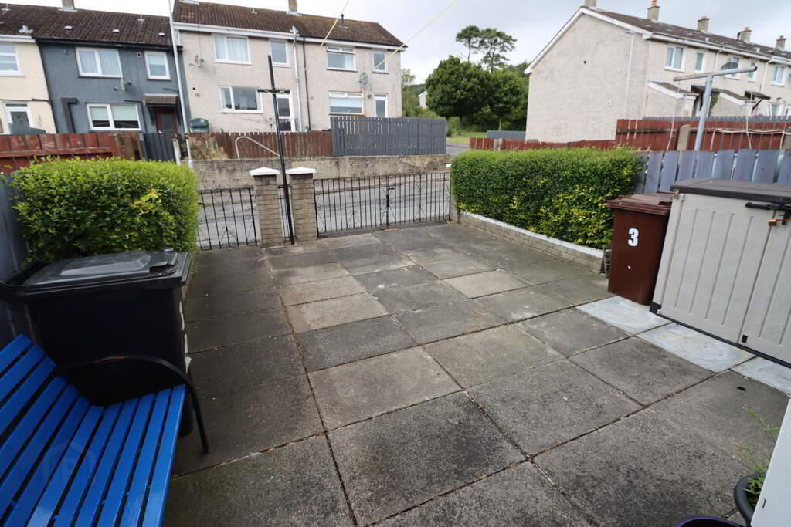3 Lacken Gardens,
Newtownabbey, BT36 6BJ
3 Bed Mid-terrace House
Offers Over £97,950
3 Bedrooms
1 Bathroom
1 Reception
Property Overview
Status
For Sale
Style
Mid-terrace House
Bedrooms
3
Bathrooms
1
Receptions
1
Property Features
Tenure
Not Provided
Heating
Gas
Broadband
*³
Property Financials
Price
Offers Over £97,950
Stamp Duty
Rates
£575.46 pa*¹
Typical Mortgage
Legal Calculator
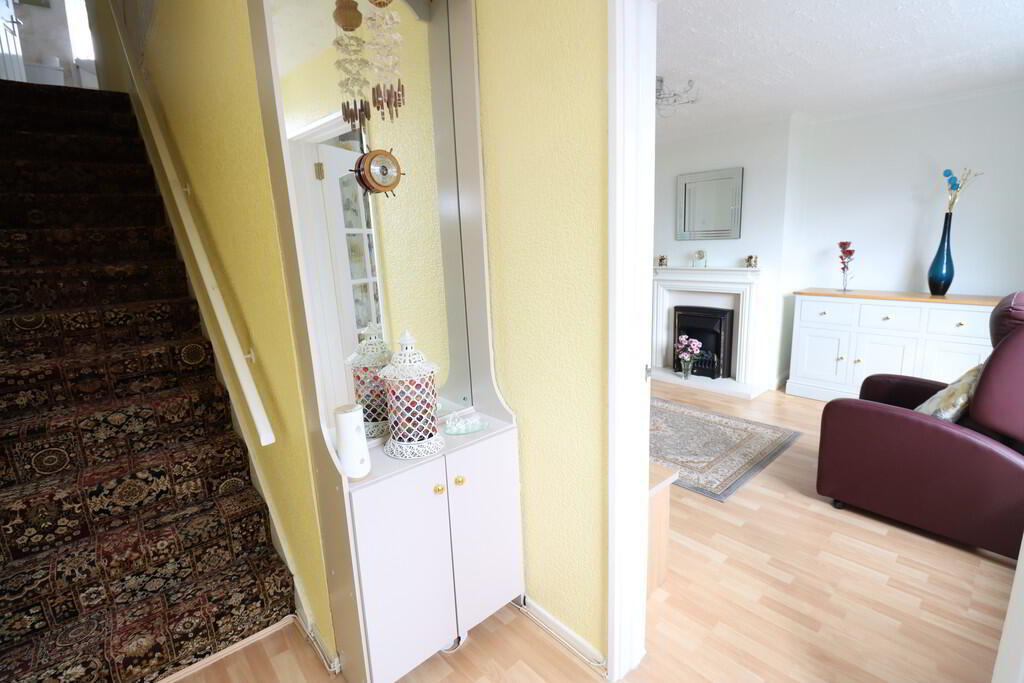
Additional Information
- Mid terrace in highly popular residential location
- 3 Bedrooms (all with built in robes)
- Lounge with laminate wood flooring and feature fireplace
- Fitted kitchen open to casual dining area
- Shower room
- Double glazing in uPVC frames
- Gas fired central heating
- Off street parking to rear
- Ideal first time buy or investment opportunity
Situated in a popular and convenient location, this well-maintained mid-terrace home offers great potential for both first-time buyers and investors. The property features three good-sized bedrooms, a welcoming living space, and a practical kitchen and bathroom setup. It benefits from gas central heating and double glazing, ensuring a warm and comfortable living environment. Additional highlights include off-street parking, a valuable asset in this location. With its excellent location and versatile layout, this property presents a fantastic opportunity to secure a home or investment in a well-connected area. Viewing is highly recommended.
GROUND FLOORENTRANCE HALL Laminate wood flooring
LOUNGE 14' 3" x 14' 1" (at max) (4.34m x 4.29m) Laminate wood flooring, feature fireplace, overhead storage
KITCHEN 17' 5" x 10' 1" (5.31m x 3.07m) Range of high and low level units, round edge worksurfaces, single drainer stainless steel sink unit with mixer tap, built in stainless steel oven and hob unit, extractor fan, wall tiling, ceramic tiled flooring, plumbed for washing machine, casual dining area
FIRST FLOOR
LANDING Access to roofspace, linen cupboard with gas fired boiler
BEDROOM (1) 12' 1" x 9' 0" (3.68m x 2.74m) Plus built in robe, laminate wood flooring, views towards Knockagh and Belfast Lough
BEDROOM (2) 10' 9" x 10' 5" (3.28m x 3.18m) Plus built in robe, laminate wood flooring
BEDROOM (3) 8' 11" x 8' 1" (2.72m x 2.46m) Including range of built in robes, laminate wood flooring, views towards Knockagh and Belfast Lough
SHOWER ROOM Glazed shower cubicle with electric shower, low flush W/C, vanity unit sink, wall tiling, ceramic tiled flooring
OUTSIDE Paved to front
Rear accessed by double gates, paved, car parking area


