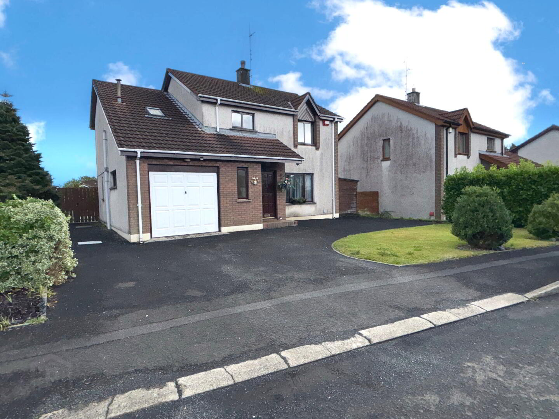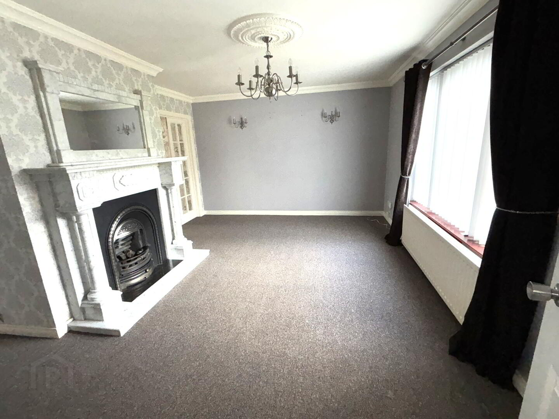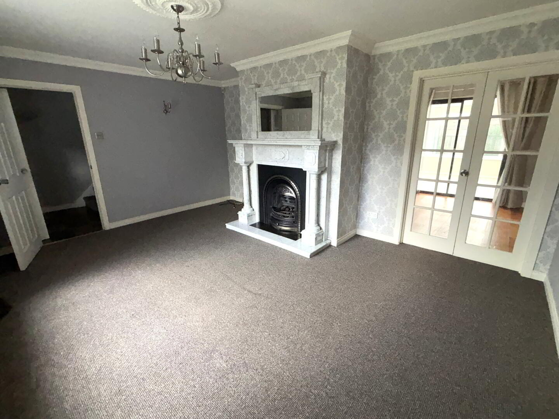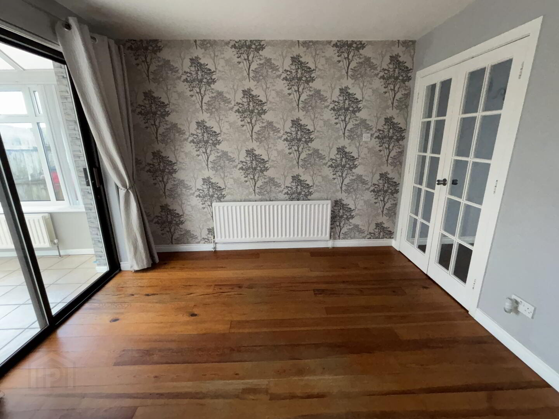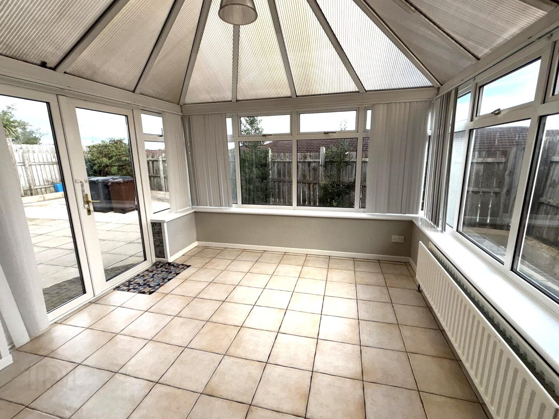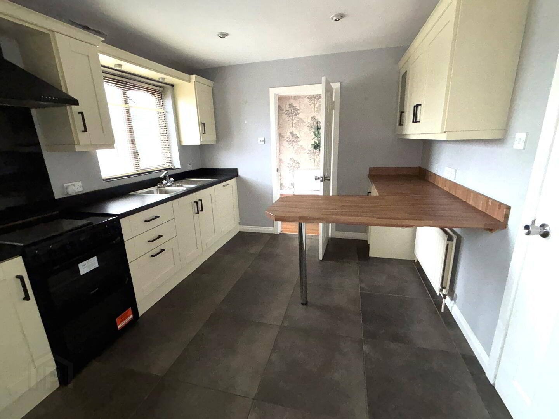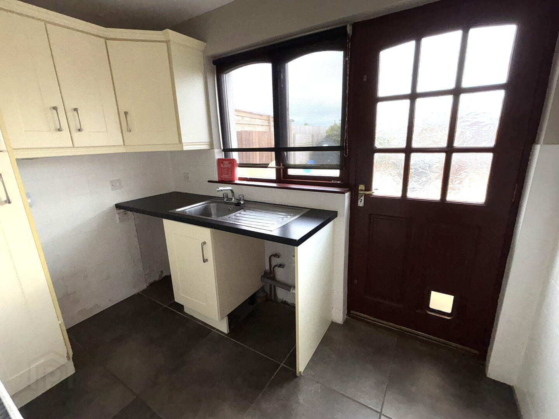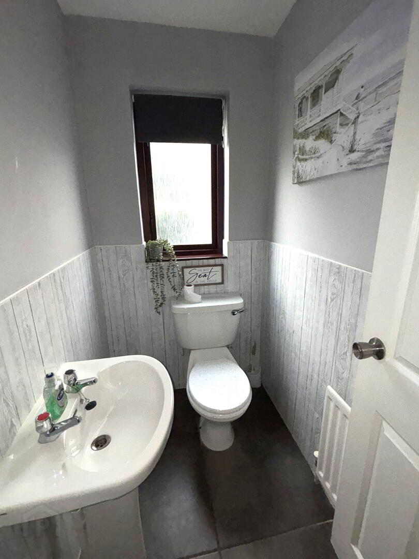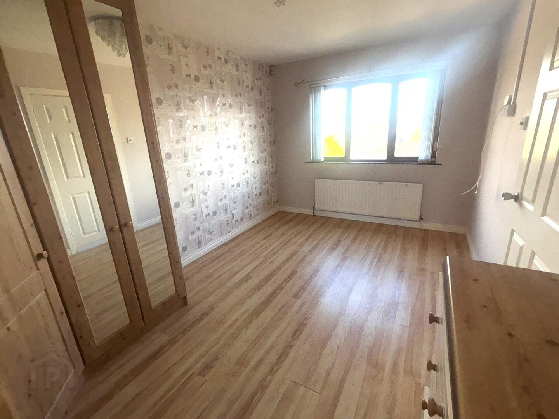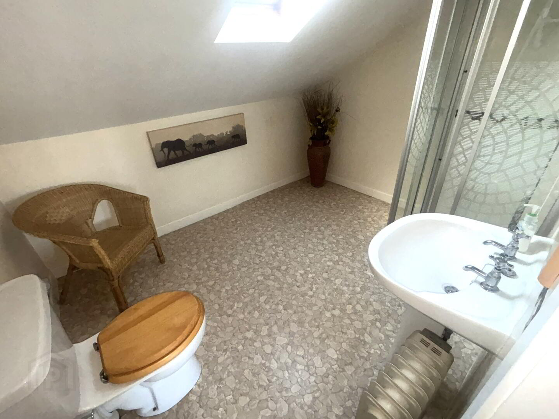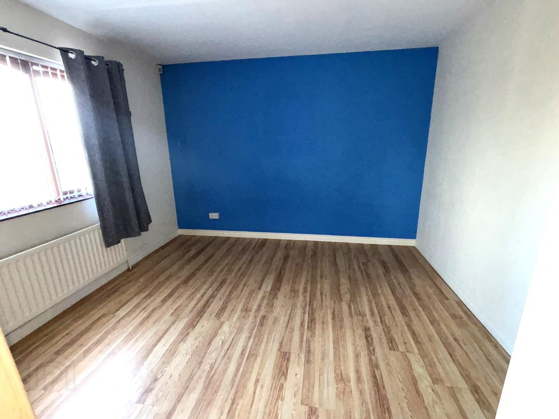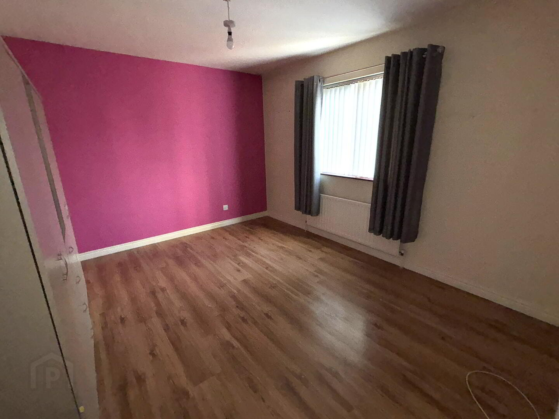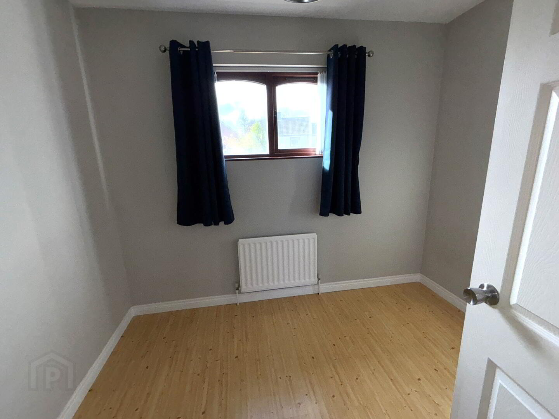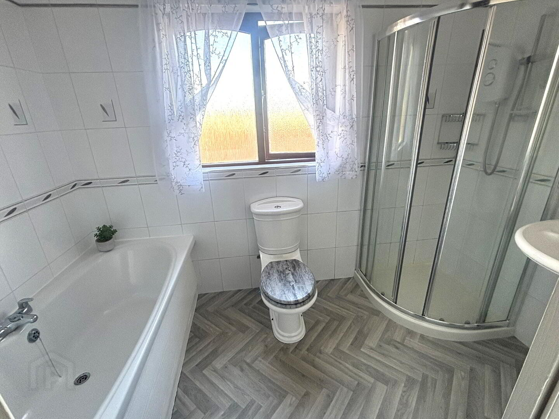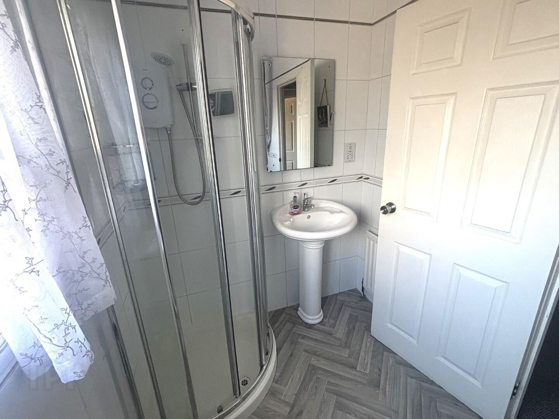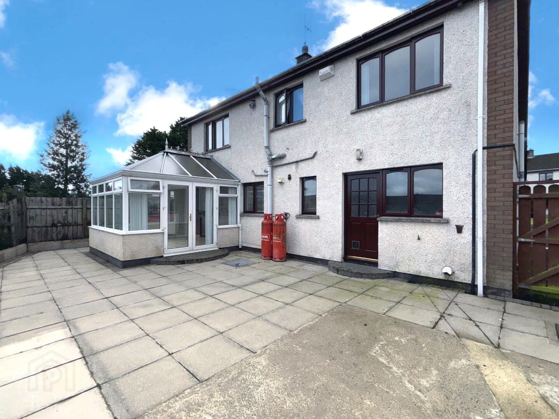3 Kirkwood Manor,
Ballymena, BT42 2HN
4 Bed Detached House
Price £950 per month
4 Bedrooms
3 Bathrooms
1 Reception
Property Overview
Status
To Let
Style
Detached House
Bedrooms
4
Bathrooms
3
Receptions
1
Viewable From
Now
Available From
Now
Property Features
Furnishing
Unfurnished
Size
139.4 sq m (1,500 sq ft)
Heating
Oil
Broadband Speed
*³
Property Financials
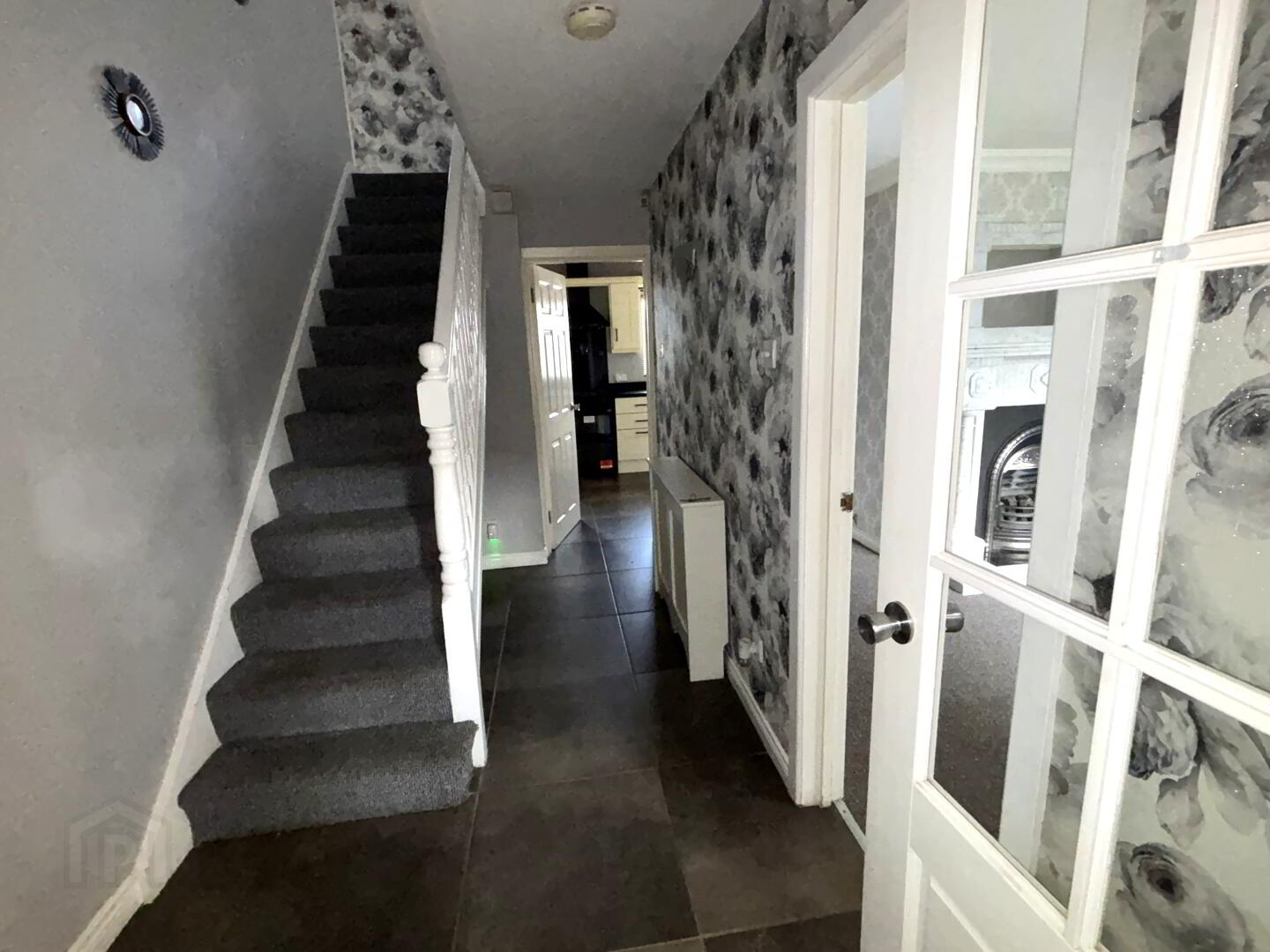
A well finished detached home in a popular private development in Ballymena South, 3 Kirkwood Manor offers generous accommodation on a low maintenance plot, with off street parking and a fully enclosed rear garden.
Including four bedrooms (master with en-suite), three reception rooms, family bathroom, kitchen, utility, downstairs toilet and integral garage, the property is in excellent overall condition and benefits from double glazing and oil fired central heating.
Convenient to the Seven Towers Roundabout giving commuters easy access to Belfast and Coleraine, Ballymena town centre is easily accessible and Camphill Primary School is nearby also.
Available immediately on a long term let, please direct all enquiries to [email protected] or via the 'enquire now' button as a short questionnaire must be filled out before a viewing can be arranged.
Ground floor
Entrance via front door :- Tiled floor and French glass door leading to hall.
Entrance hall :- Tiled floor. Balustrade staircase leading to first floor. Cloakroom off.
Lounge 4.97m x 3.86m (16’4’’ x 12’8’’) :- Includes marble fireplace and hearth with cast iron inset and granite surround. Solid reclaimed wood floor with carpet overlay. French doors leading to dining room.
Family room 3.30m x 2.84m (10’10” x 9’4”) :- Reclaimed solid wood floor. Sliding doors leading to conservatory.
Conservatory 3.58m x 3.53m (11’9” x 11’7”) :- Ceramic tiled floor. Patio doors to rear.
Kitchen/dinette 4.03m x 3.22m (13’3’’ x 10’7’’):- Eye and low level Shaker style units in cream with chrome trim. “Flyover” above window with spot lighting. Frosted glass display units. One and a quarter bowl sink unit with black worktops and up-stands. Integrated dishwasher. Cooker and fridge. Breakfast bar. Tiled floor.
Utility 2.89m x 1.85m (2.89” x 1.85) :- Eye and low level Shaker style units in cream. Stainless steel sink unit. Plumbed for washing machine. Tiled floor. Part tiled walls.
Ground floor wc 2.08m x 1.19m (6’10” x 3’11) :- Comprises lfwc & whb. Tiled floor. Part tiled walls.
First floor
Bedroom 1 4.59m 2.89m (15’1’’ x 9’6’’) :- Wooden floor underneath carpet.
En-suite:-2.92m x 2.31m (9’7” x 7’7”) :- Comprising lfwc and whb. Fully tiled shower cubicle with electric shower. Chrome accessories. Part tiled walls.
Bedroom 2 4.54m x 3.73m (14’11’’ x 12’3’’) :- Laminate wood floor.
Bedroom 3 4.57m x 3.58m (15’0’’ x 11’9’’) :- laminate wood floor.
Bedroom 4 2.92m x 2.38m (9’7” x 7’10”) :- Laminate wood floor. Storage cupboard off.
Bathroom 3.14m x 1.85m (10’4’’ x 6’1’’) :- White suite comprising lfwc, whb and bath. Corner shower cubicle. Mosaic effect tiled floor. Fully tiled walls.
External
Integral garage 6.14m x 2.94m (20’2” x 9’8”) :- Electric up and over door.
Front :- Tarmac driveway and parking area. Garden laid in lawn with mature shrubs.
Side :-Tarmac parking area. Access to rear.
Rear :- Concrete flagged yard fully enclosed with wooden fence.
IMPORTANT NOTE
We endeavour to ensure our marketing materials are accurate and reliable. However, they should not be relied on as statements or representatives of fact and they do not constitute any part of an offer or contract. The owner does not make any representation or give any warranty in relation to the property and we have no authority to do so on behalf of the owner.


