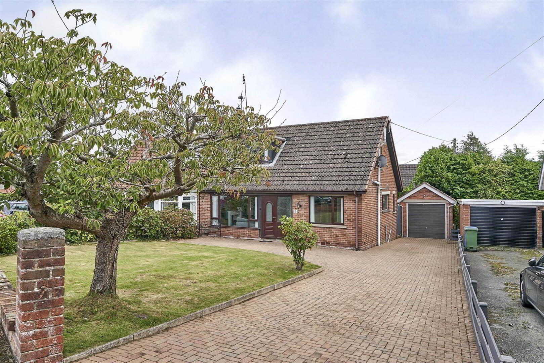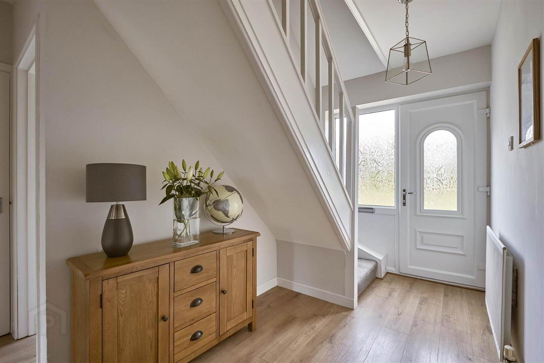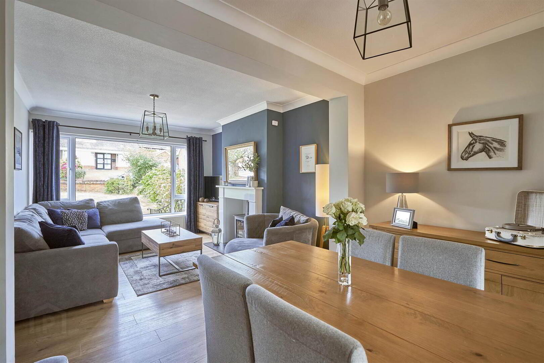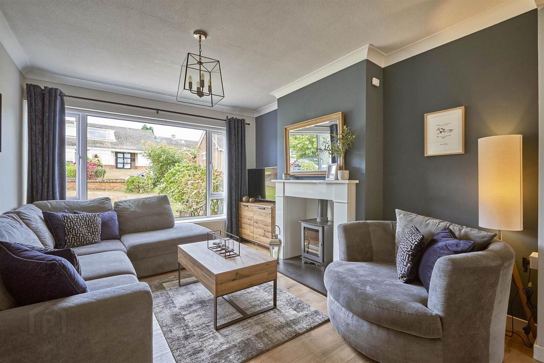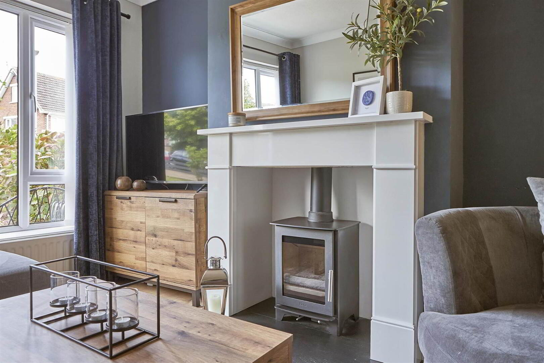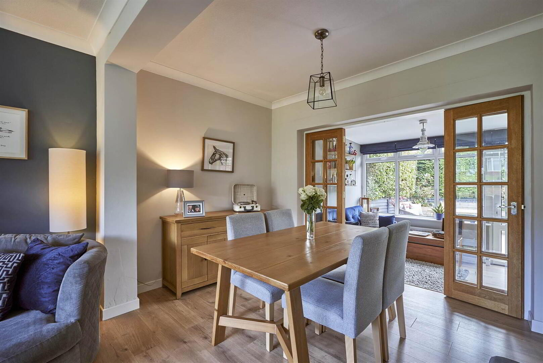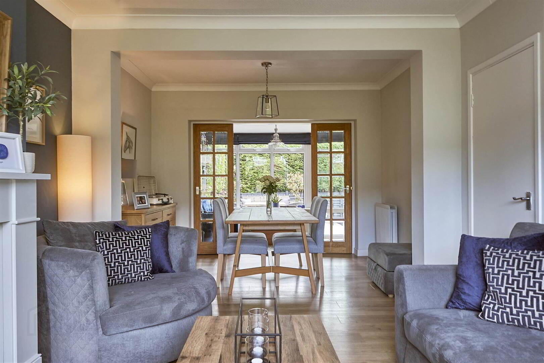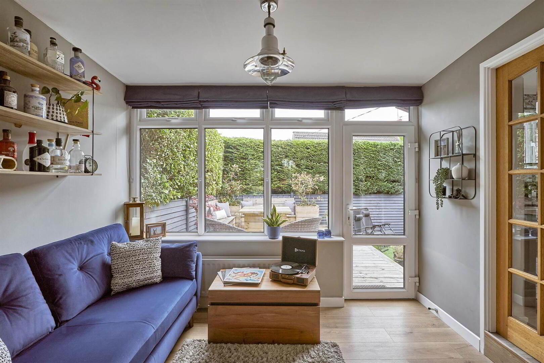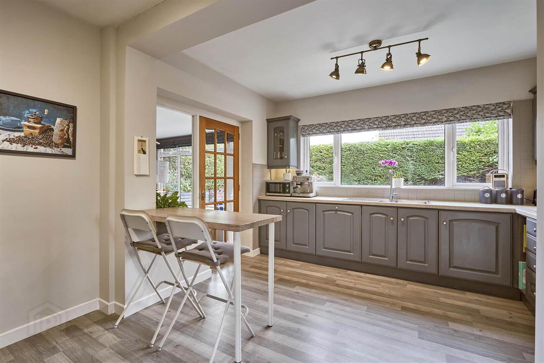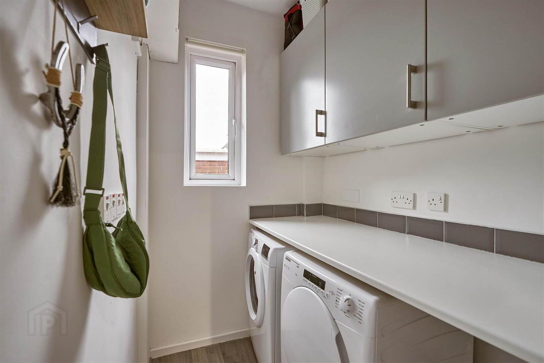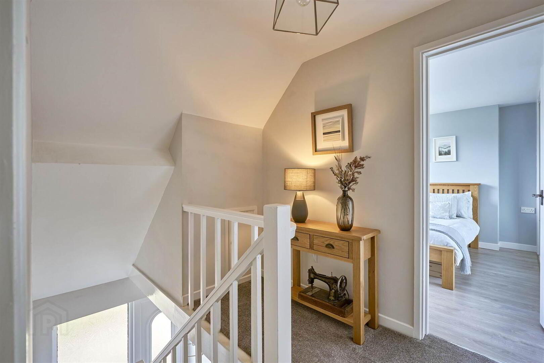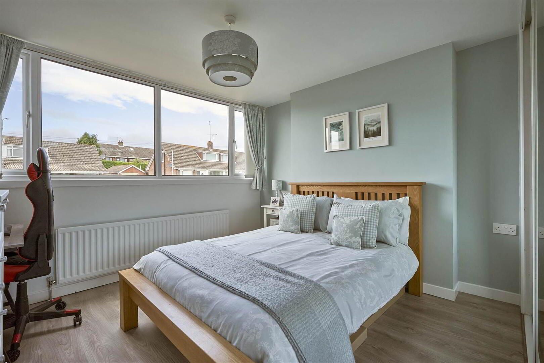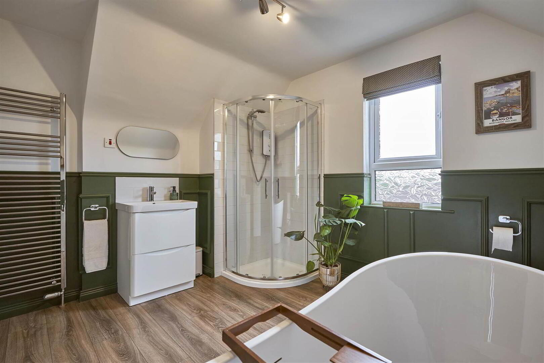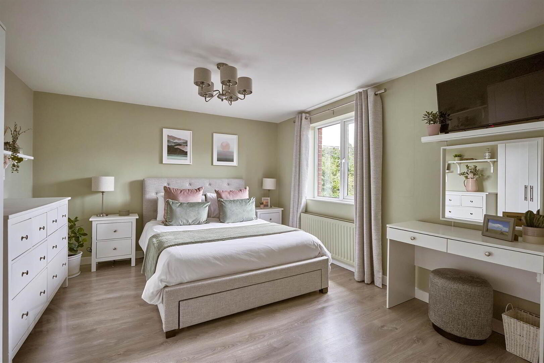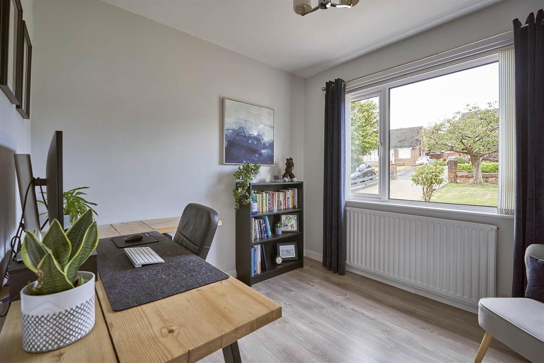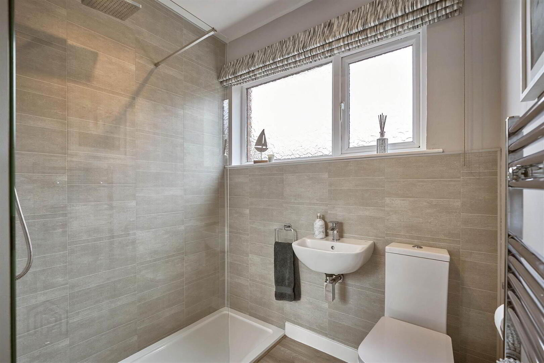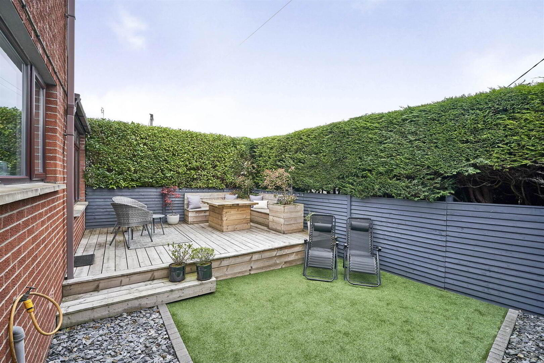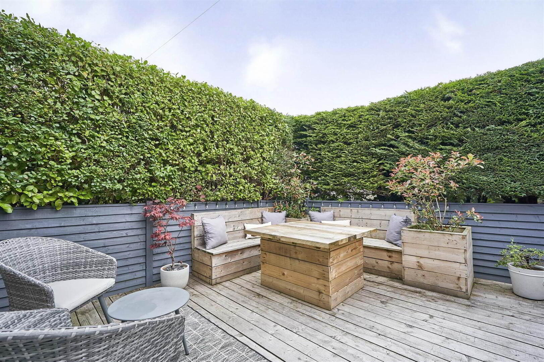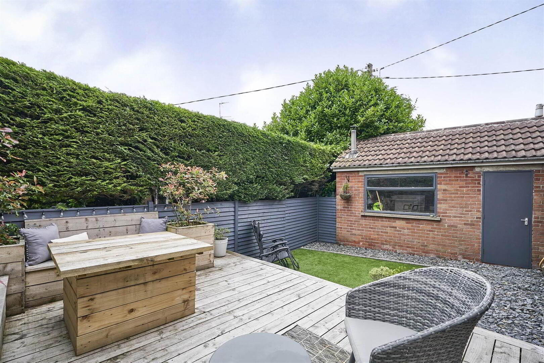3 Innisfayle Crescent,
Bangor, BT19 1DT
3 Bed Semi-detached Villa
Offers Around £239,950
3 Bedrooms
2 Receptions
Property Overview
Status
For Sale
Style
Semi-detached Villa
Bedrooms
3
Receptions
2
Property Features
Tenure
Not Provided
Energy Rating
Heating
Oil
Broadband
*³
Property Financials
Price
Offers Around £239,950
Stamp Duty
Rates
£1,239.94 pa*¹
Typical Mortgage
Legal Calculator
In partnership with Millar McCall Wylie
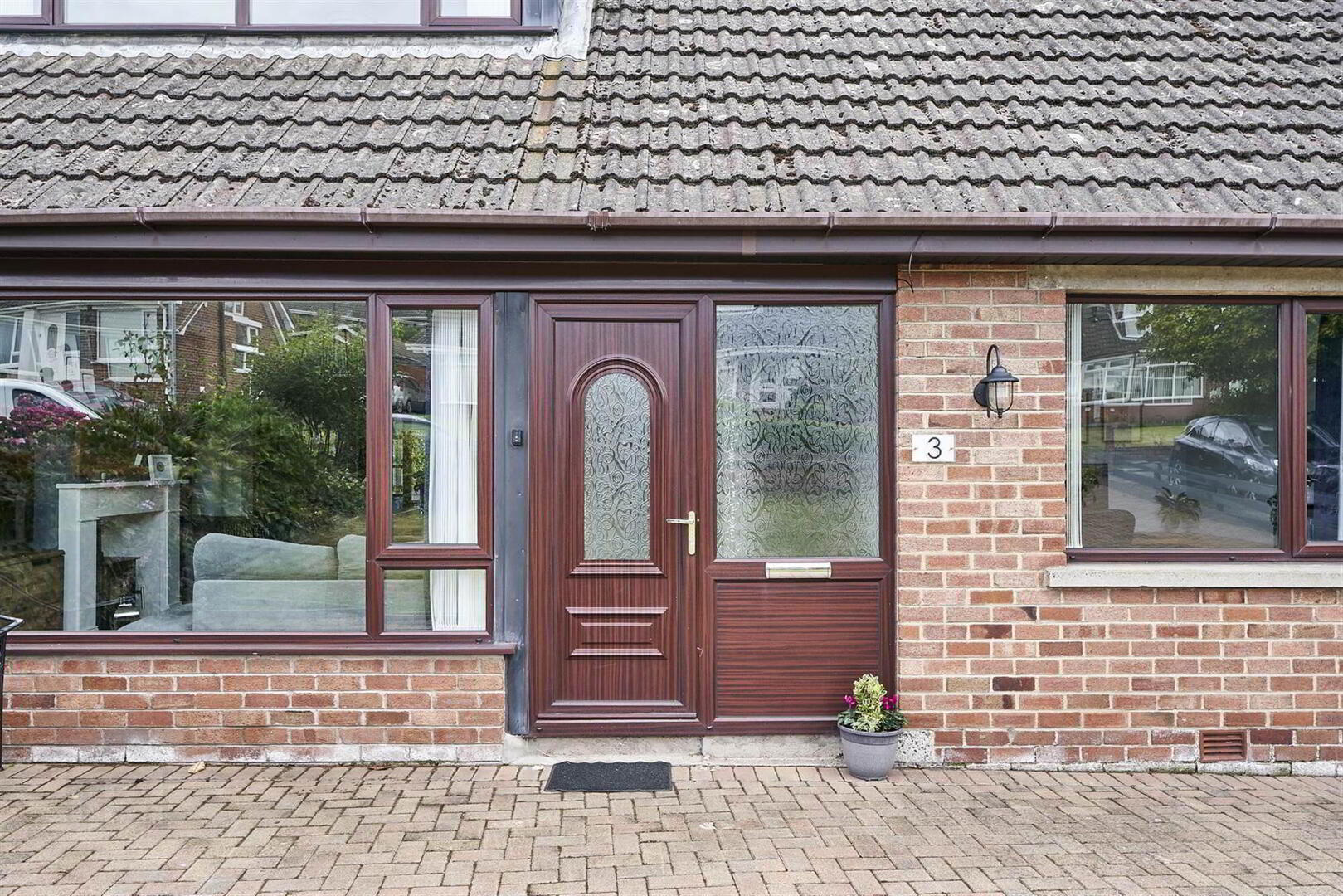
Additional Information
- Extended Semi Detached Villa
- Superb Standard of Decor Throughout
- Living Room with "Heta" Cast Iron Stove & Open Plan to Dining Room
- Modern Painted Kitchen with Casual Dining Area
- Utility Room
- Garden Room with Direct Access to the Garden
- Ground Floor Bedroom & Luxury Shower Room
- Spacious Principal Room & Bedroom 2 on First Floor
- Luxury White Bathroom Suite with Free Standing Bath
- Double Glazed Windows / Oil Fired Central Heating
- Ample Parking to Front, Detached Garage
- Landscaped Garden to Rear with Decked Terrace & Entertainments Area, Further Artificial Grass Area
- Popular & Sought After Bangor West Location
The property itself has been extended over the years and it now provides spacious accommodation which would be ideally suited to the professional couple or family alike with the emphasis on a contemporary modern living environment. Externally the gardens are landscaped to the rear and offer privacy & a sunny aspect and include an outdoor entertainments area and further artificial grass area.
With so much on offer from standard of decor, location, and of course the excellent accommodation, it would be disappointing to miss out therefore early viewing is a must.
Ground Floor
- uPVC front door.
- ENTRANCE HALL:
- Laminate wood effect flooring.
- LIVING ROOM:
- 3.96m x 3.35m (13' 0" x 11' 0")
Stone fireplace with "Heta" cast iron wood burning stove, laminate wood effect flooring. Open plan to: - DINING ROOM:
- 3.35m x 2.13m (11' 0" x 7' 0")
Laminate wood effect flooring. - UTILITY ROOM:
- Plumbed for washing machine, space for tumble dryer, range of units, lamiante wood effect flooring.
- KITCHEN/DINING:
- 4.88m x 3.66m (16' 0" x 12' 0")
Painted grey kitchen with excellent range of high and low level units, laminate work surfaces, one and a half bowl stainless steel sink unit, mixer tap. Neff oven, double oven, integrated dishwasher, glazed display cabinets, part tiled walls, laminate wood effect floor. Space for American style fridge/freezer. Casual dining. Door to: - GARDEN ROOM:
- 3.05m x 2.44m (10' 0" x 8' 0")
Laminate wood effect floor. uPVC door to outside. - BEDROOM (3):
- 2.74m x 2.74m (9' 0" x 9' 0")
Laminate wood effect floor. - SHOWER ROOM:
- Walk-in shower cubicle with thermostatic shower unit and rain shower head, wash hand basin, low flush wc, laminate wood effect floor. Tiled effect panelled walls, heated towel rail, extractor fan.
- LINEN CUPBOARD:
- Copper cylinder.
First Floor
- Storage in eaves.
- BEDROOM (1):
- 3.96m x 3.66m (13' 0" x 12' 0")
Access to roofspace. - BEDROOM (2):
- 3.35m x 3.35m (11' 0" x 11' 0")
Built in robe with mirror sliding doors and built in cupboard. - BATHROOM:
- White bathroom suite comprising free-standing bath with mixer tap, telephone hand shower, low flush wc, separate fully tiled shower cubicle with Triton electric shower. Wash stand with drawers below. Heated towel rail, laminate wood effect floor, part wood panelled walls.
Outside
- Brick pavior driveway with ample parking for several cars. Front garden and fully enclosed garden with decked terrace with bench seating and table. Outside tap, plastic oil tank. Artificial grass area.
- DETACHED GARAGE:
- 5.79m x 2.74m (19' 0" x 9' 0")
Up and over door, light and power, oil fired boiler.
Directions
Travelling from Crawfordsburn Road turn into Rathmore Road at West Church, first left into Innisfayle Drive third right into Innisfayle Crescent & No 3 is on the left hand side.
--------------------------------------------------------MONEY LAUNDERING REGULATIONS:
Intending purchasers will be asked to produce identification documentation and we would ask for your co-operation in order that there will be no delay in agreeing the sale.


