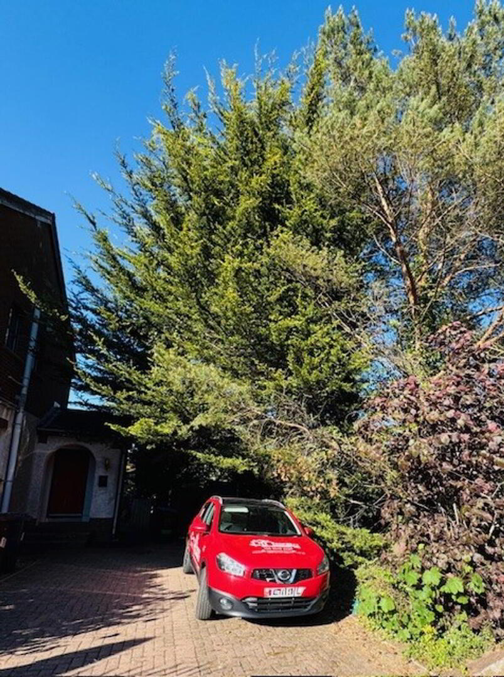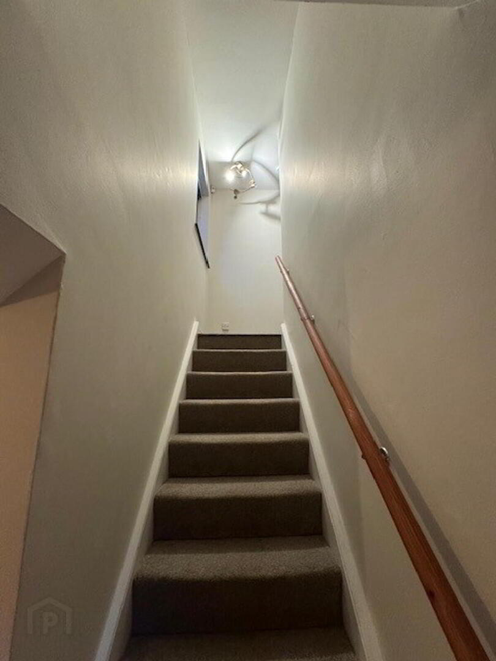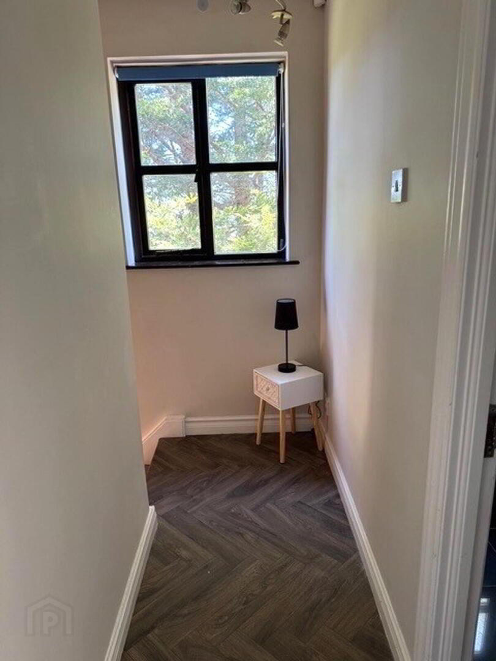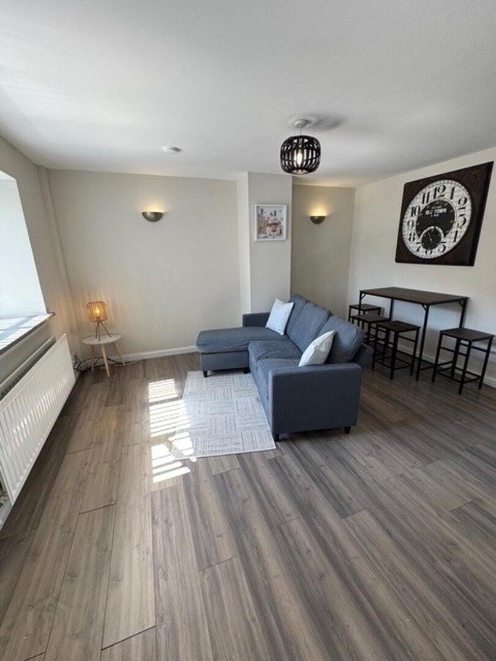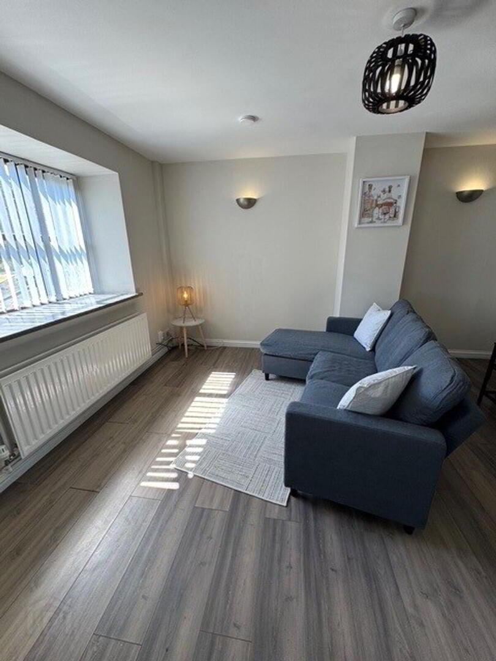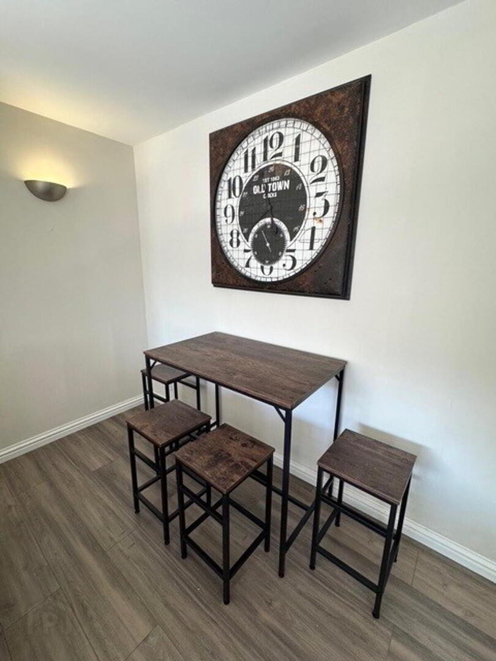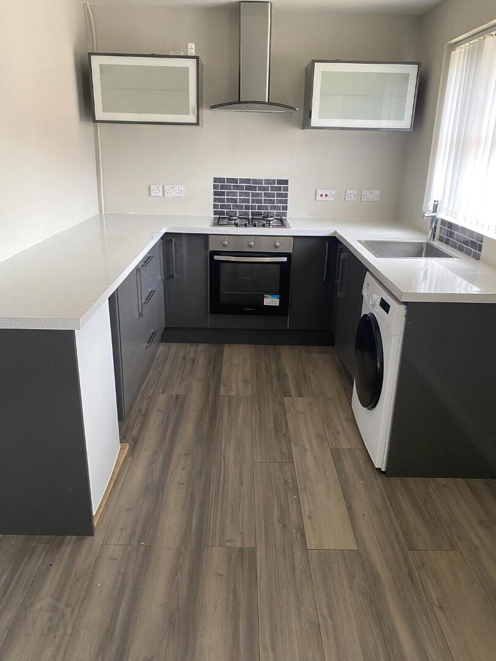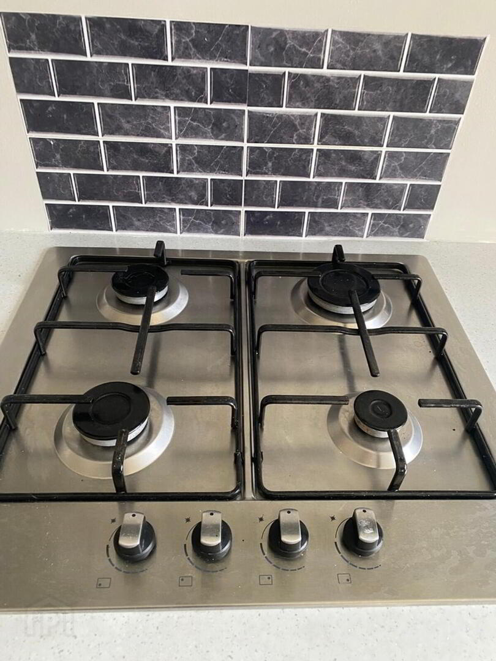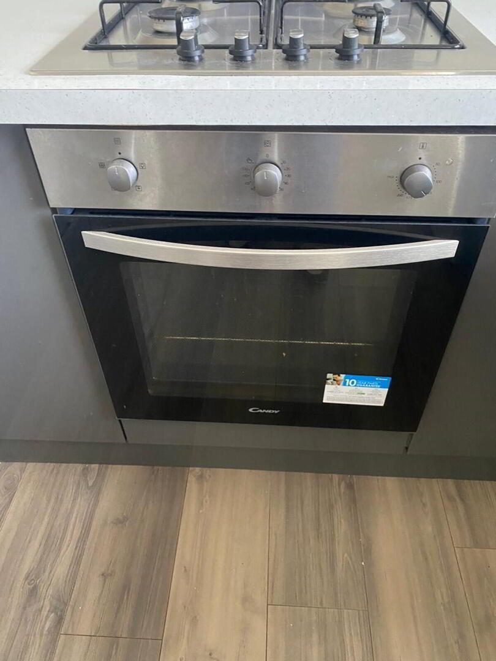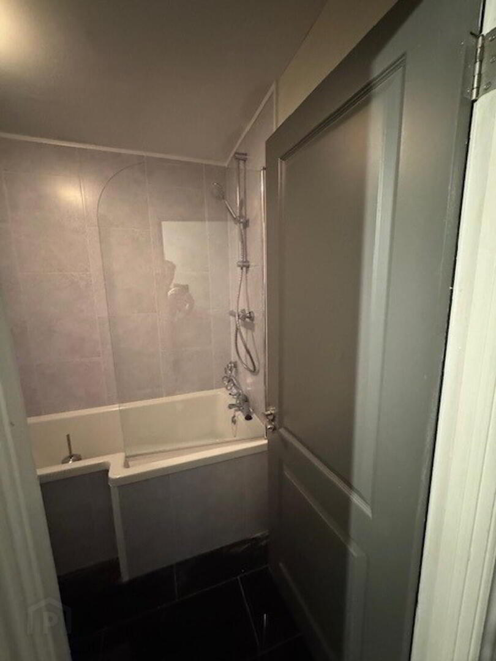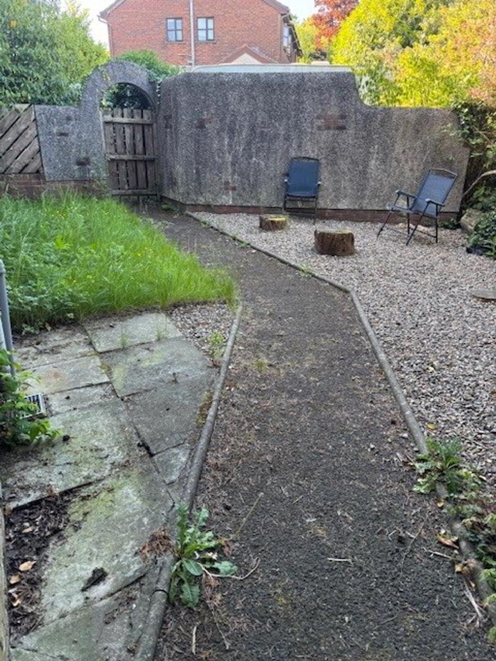3 Hillside View,
Newtownabbey, BT36 6DE
2 Bed Apartment
Price from £95,000
2 Bedrooms
1 Bathroom
1 Reception
Property Overview
Status
For Sale
Style
Apartment
Bedrooms
2
Bathrooms
1
Receptions
1
Property Features
Tenure
Not Provided
Energy Rating
Heating
Gas
Broadband
*³
Property Financials
Price
Price from £95,000
Stamp Duty
Rates
£767.28 pa*¹
Typical Mortgage
Legal Calculator
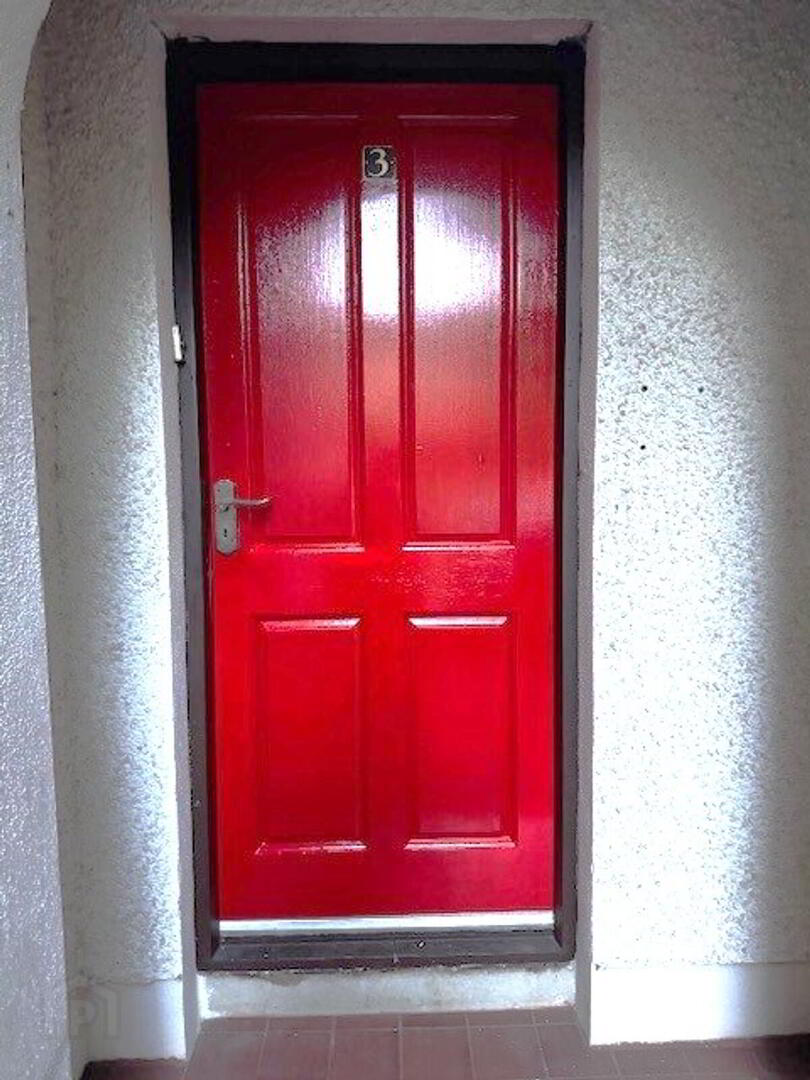
Additional Information
- Own door access
- 2 Bed, first floor apartment
- Through Lounge / Dining aspect
- Gas Heating
- Double glazed windows
- 2 Double bedrooms
- Family Bathroom
- Driveway
- Private rear garden
- Outdoor wooden shed
- Chain Free Seller**
Discover 3 Hillside View – your new home in vibrant Newtownabbey!
Property Highlights
Type: Spacious 1st-floor apartment with its own private entrance
Bedrooms: 2 generous double rooms, perfect for professionals, couples, or small families
Living Space: Bright lounge/dining area (4.19m×3.68m), ideal for entertaining or relaxing
Kitchen: Practical off-lounge kitchen (2.44×?2.13m), with modern fittings
Bathroom: Well appointed 3-piece family bathroom
Outdoor Features
Shared driveway for easy parking
Access to a private rear garden—great for al fresco dining or enjoying the fresh air
Comfort & Convenience
Gas heating with an energy rating of C74/C7
Location & Transport
Positioned off Doagh Road with direct bus links to Newtownabbey and beyond
Excellent motorway connections—perfect for commuters
Local amenities, shops, and services just a short walk away
To arrange a viewing please email [email protected]
IMPORTANT NOTE TO PURCHASERS:
We strive to ensure our sales particulars accurate and reliable, however, they do not constitute or form part of an offer or any contract and none is to be relied upon as statements of representation or fact.
Any services and appliances listed in this specification have not been tested by us and no guarantee as to their operating ability or efficiency is given. All measurements have been taken as a guide to prospective buyers only and are not precise.
If you require clarification or further information on any points, please contact us, especially if you are traveling some distance to view. Fixtures and fittings other than those mentioned are to be agreed with the seller.
- Lounge
- 4.19m x 3.68m (13' 9" x 12' 1")
- Kitchen
- 2.44m x 2.39m (8' 0" x 7' 10")
- Bedroom 1
- 3.99m x 2.69m (13' 1" x 8' 10")
- Bedroom 2
- 3.m x 2.46m (9' 10" x 8' 1")

