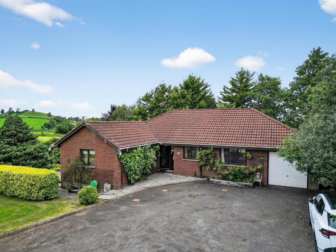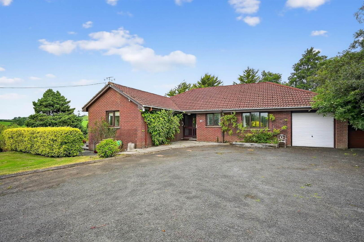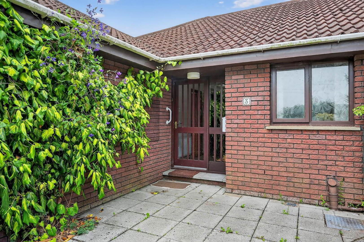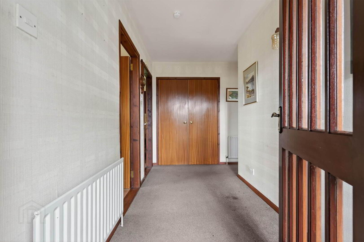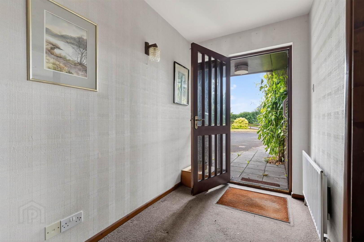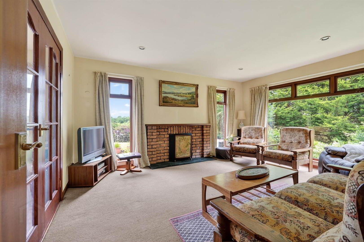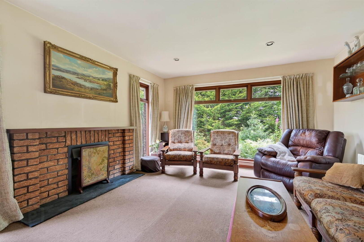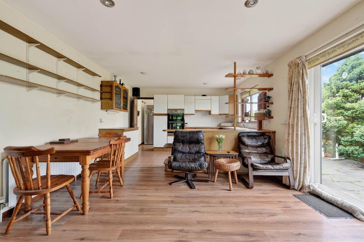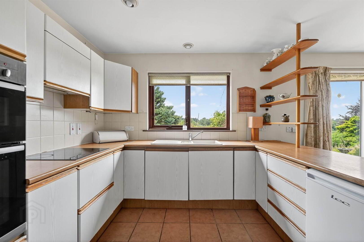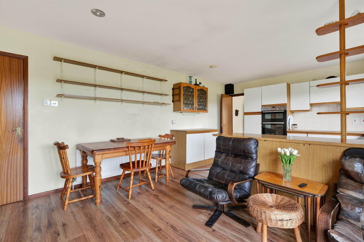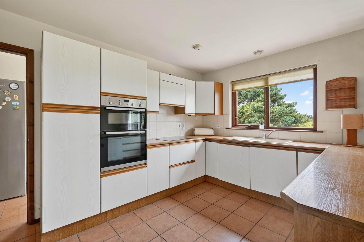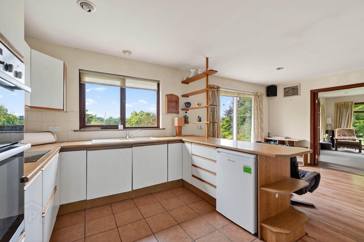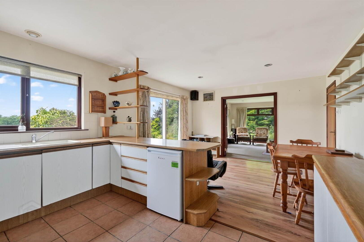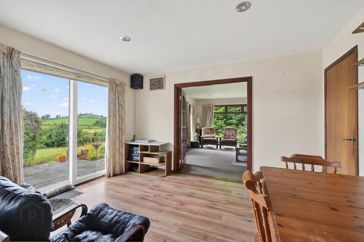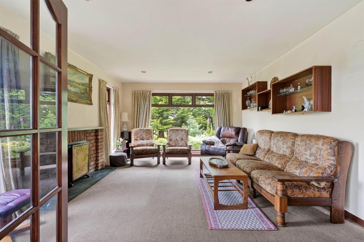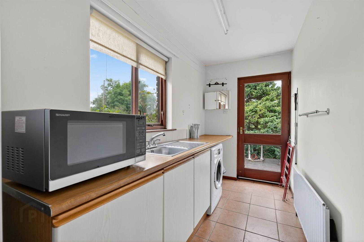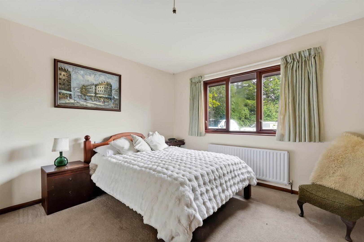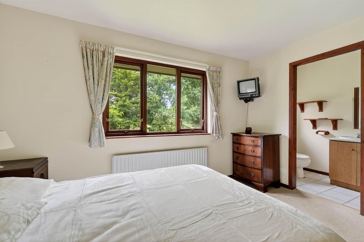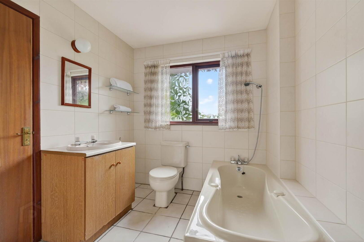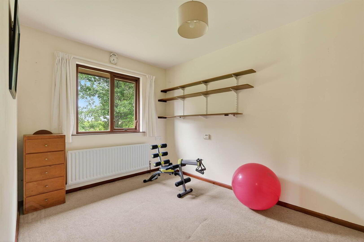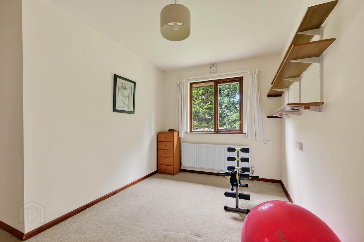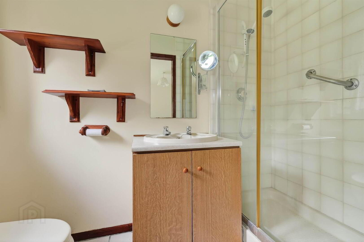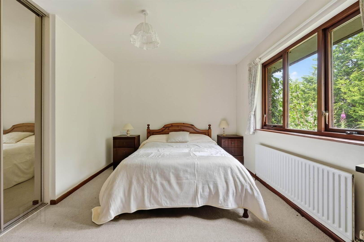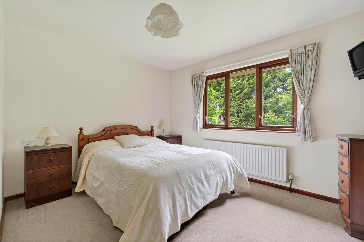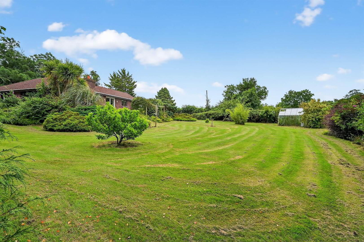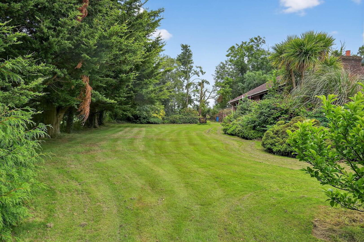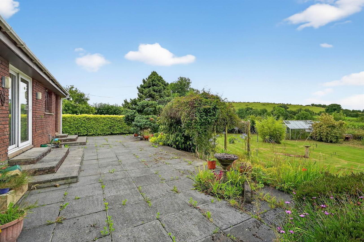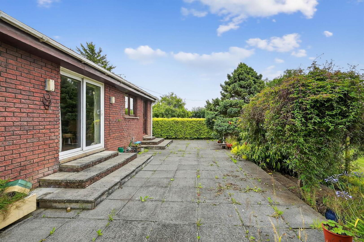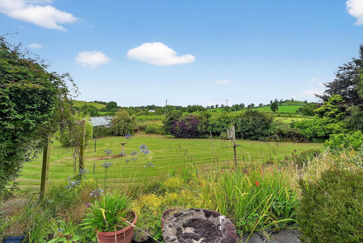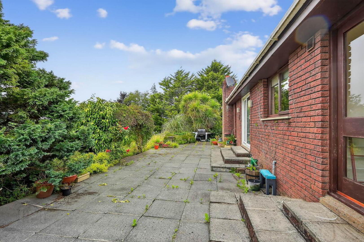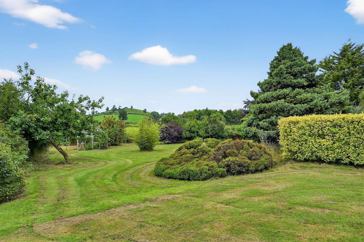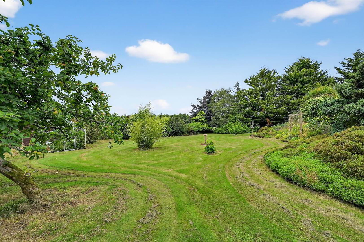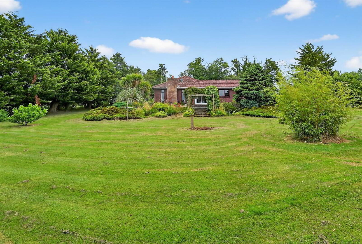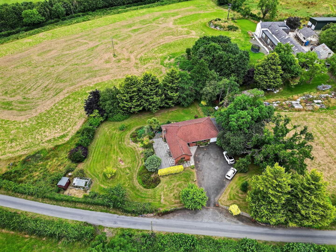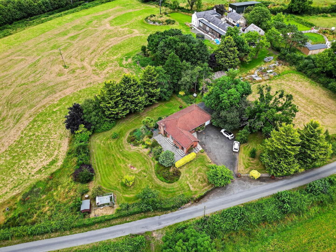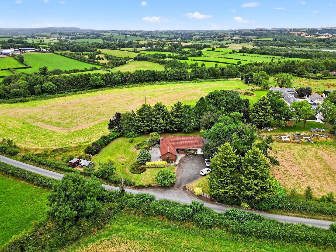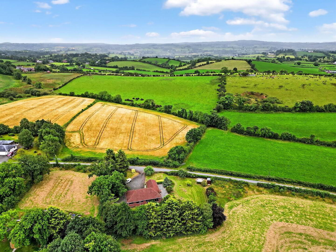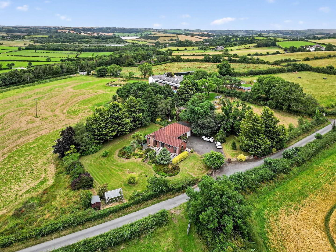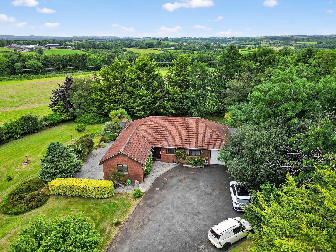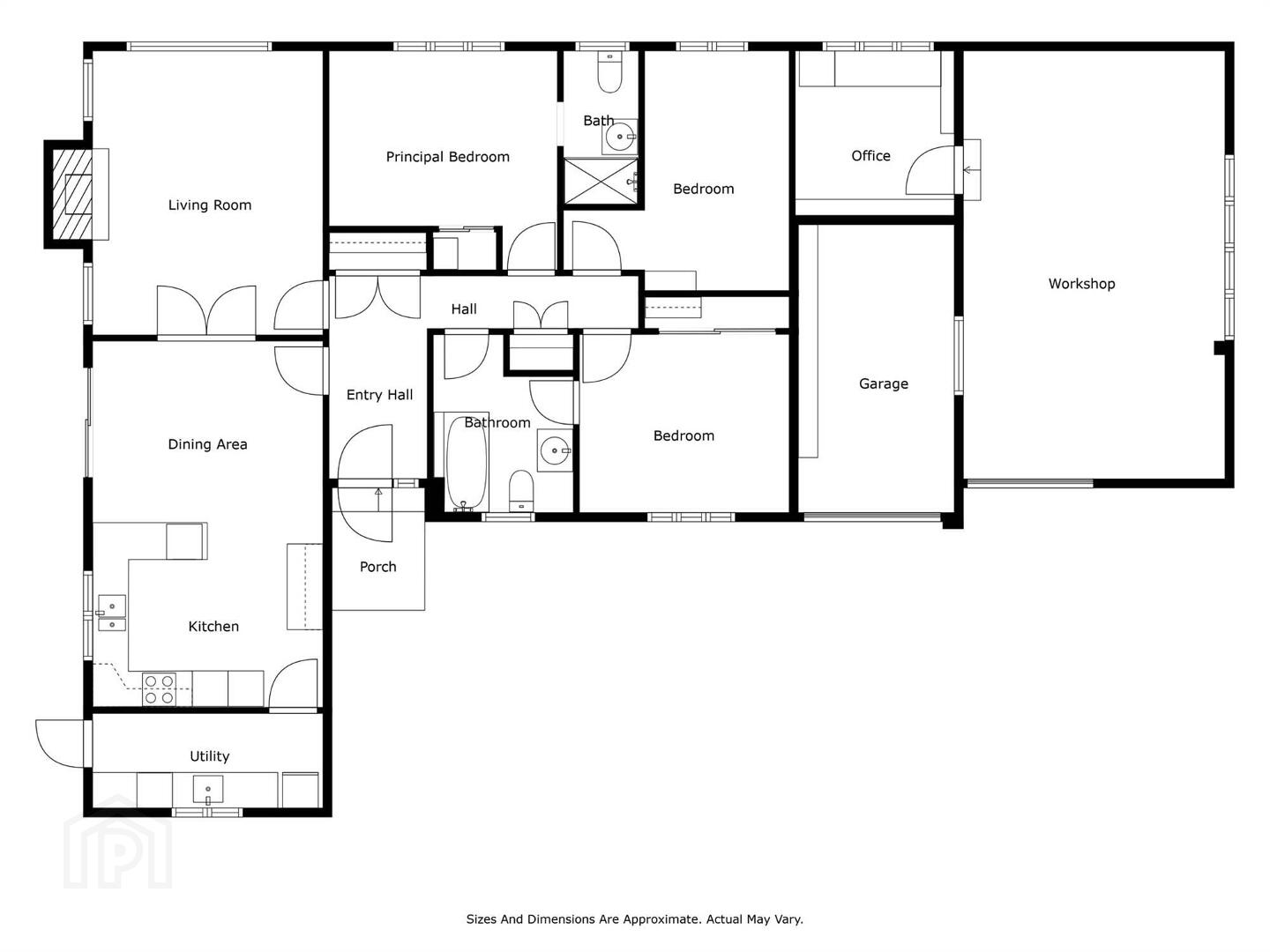3 Hillside Road,
Lisburn, BT27 6US
3 Bed Detached Bungalow
Offers Over £325,000
3 Bedrooms
2 Receptions
Property Overview
Status
For Sale
Style
Detached Bungalow
Bedrooms
3
Receptions
2
Property Features
Tenure
Not Provided
Energy Rating
Heating
Oil
Broadband Speed
*³
Property Financials
Price
Offers Over £325,000
Stamp Duty
Rates
£1,637.64 pa*¹
Typical Mortgage
Legal Calculator
In partnership with Millar McCall Wylie
Property Engagement
Views Last 7 Days
799
Views Last 30 Days
1,234
Views All Time
14,080
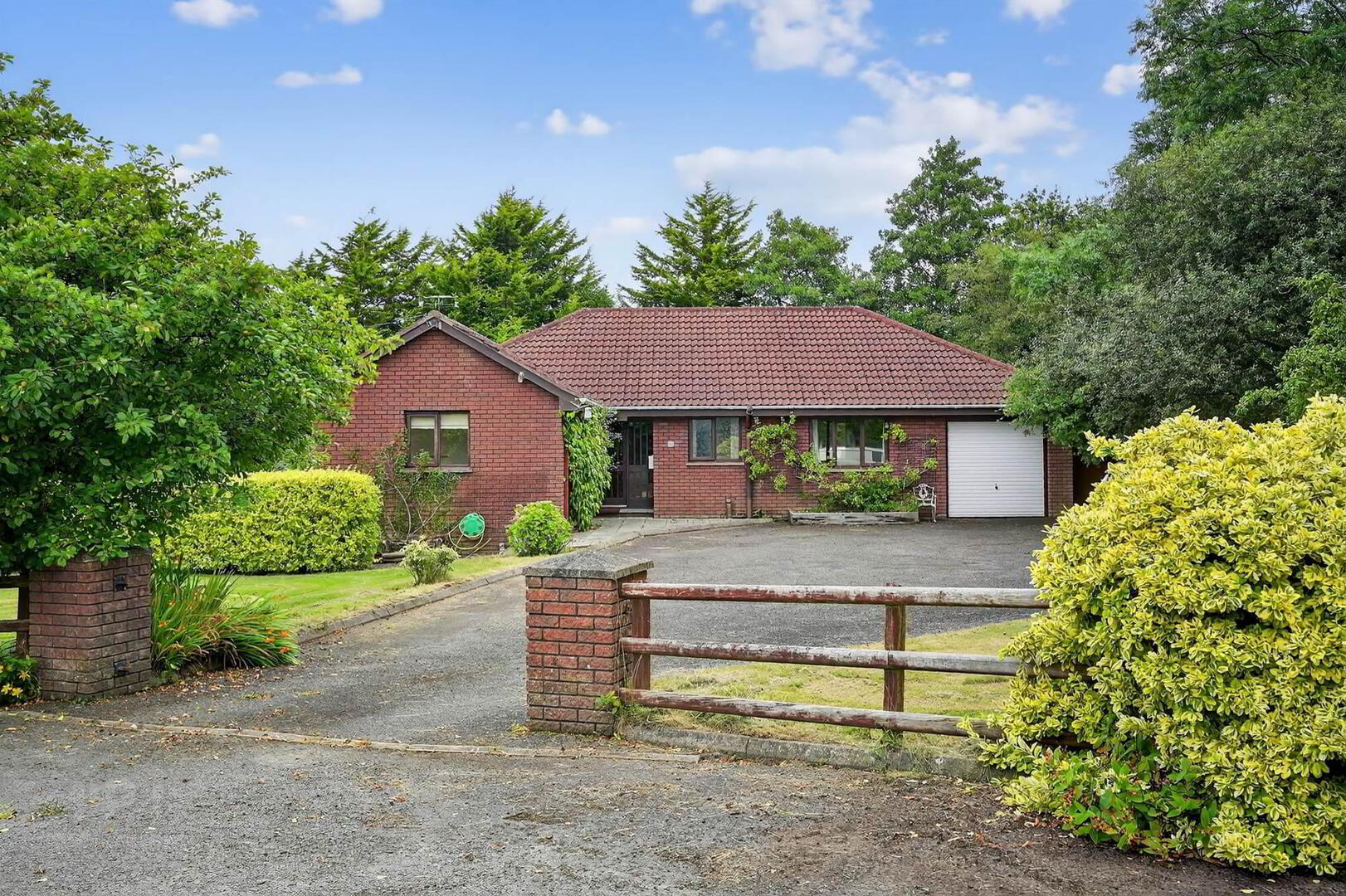
Additional Information
- Spacious detached residence in need of modernisation throughout
- Kitchen with casual dining area
- Living room with mature outlook over gardens
- Three bedrooms
- Bathroom with white suite
- Oil fired central heating/double glazed windows
- Integral garage
- Additional separate workshops with excellent storage/Office
- Beautiful mature gardens with views across rolling countryside and open aspect
The property comprises three well-proportioned bedrooms, a kitchen with casual dining room and separate living room that enjoys a pleasant outlook over the generous gardens. Outside the generous site includes beautifully maintained gardens, ample driveway parking and benefits a garage and two work shops ideal for those seeking additional space for flexibility.
Conveniently positioned for easy access to both Belfast and Lisburn, this appealing home is sure to attract interest. Early viewing is highly recommended.
Ground Floor
- Glazed front door to . . .
- RECEPTION HALL:
- Built-in storage cupboard, hotpress with copper cylinder, built-in shelving.
- KITCHEN/DINING AREA:
- 6.12m x 3.81m (20' 1" x 12' 6")
Range of high and low level units, laminate work surfaces, built-in glazed display unit, built-in high level double oven, integrated four ring ceramic hob with extractor fan above, single drainer 1.5 bowl sink unit with mixer tap, ceramic tiled floor, beautiful mature outlook to rear garden, built-in breakfast bar with display unit. Open casual dining area, uPVC double glazed sliding doors to rear garden with excellent views across rolling countryside. - UTILITY ROOM:
- 3.99m x 1.57m (13' 1" x 5' 2")
Range low level units, laminate work surfaces, stainless steel single drainer sink unit with mixer tap, plumbed for washing machine, glazed access door to garden, ceramic tiled floor. - LIVING ROOM:
- 4.75m x 3.89m (15' 7" x 12' 9")
Brick surround fireplace with tiled hearth and open fire, dual aspect windows, feature picture window with mature outlook, low voltage spotlights. - BEDROOM (1):
- 3.71m x 3.51m (12' 2" x 11' 6")
Built-in mirror fronted sliding wardrobes. - ENSUITE BATHROOM:
- Champagne coloured suite comprising low flush wc, panelled bath, vanity unit with built-in cabinet below, fully tiled walls, ceramic tiled floor.
- BEDROOM (2):
- 3.89m x 2.46m (12' 9" x 8' 1")
Mature outlook to rear garden. - BEDROOM (3):
- 3.76m x 2.97m (12' 4" x 9' 9")
Built-in mirror fronted sliding wardrobes. - ENSUITE SHOWER ROOM:
- Champagne coloured suite comprising low flush wc, vanity unit with built-in cabinet below, built-in shower cubicle with tiled splashback and built-in shower unit.
Outside
- Tarmac driveway with ample parking leading to . . .
- GARAGE:
- Front, side and rear gardens laid in extensive lawns with mature trees and shrubs.
- WORKSHOP:
- 2.74m x 2.67m (9' 0" x 8' 9")
- ADDITIONAL WORKSHOP:
- 7.19m x 4.14m (23' 7" x 13' 7")
Light and power, uPVC oil tank. - Extensive lawns, greenhouse, beautiful views across rolling countryside. Extensive paved patio ideal for outdoor entertaining and barbecuing, outside tap.
Directions
From Carryduff proceed to Temple Crossroads. Go for two miles and take third right into Creevytenant Road. Go 1.75 miles and turn right into Hillside Road.
--------------------------------------------------------MONEY LAUNDERING REGULATIONS:
Intending purchasers will be asked to produce identification documentation and we would ask for your co-operation in order that there will be no delay in agreeing the sale.


