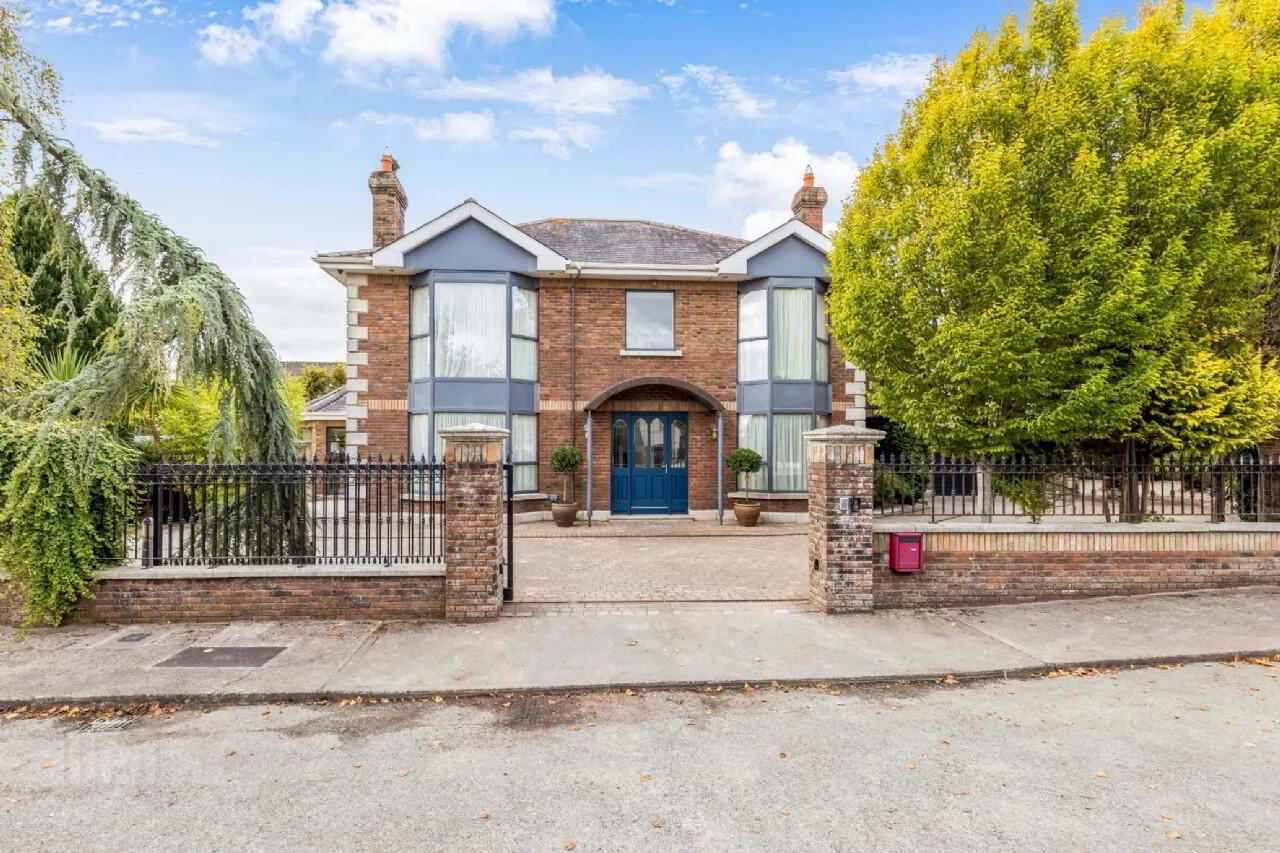3 Hazel Manor,
Cooksland, Dunshaughin, A85TK30
4 Bed House
Sale agreed
4 Bedrooms
5 Bathrooms
Property Overview
Status
Sale Agreed
Style
House
Bedrooms
4
Bathrooms
5
Property Features
Tenure
Not Provided
Energy Rating

Property Financials
Price
Last listed at Asking Price €850,000
Property Engagement
Views Last 7 Days
16
Views Last 30 Days
84
Views All Time
370

Additional Information
- Underfloor heating throughout the property
- Attached garage also with underfloor heating
- 'A' energy rating
- Four en-suite bedrooms
- 265sq m/ 2,852sq ft (including the garage)
- Small development of just 3 homes
- Spacious site
The combination of the property’s prime location and its beautifully appointed spacious finish, offering approx. 265 sq. m/ 2,852 sq. ft. (including the garage) makes it the perfect choice for those seeking a well maintained home benefiting from an abundance of living space, set in a small exclusive development of only three detached luxury homes.
Behind the attractive double fronted facade, approached by a cobble locked driveway and electric gated entrance lies aspacious and updated home featuring many of the hallmarks for comfortable living such as underfloor heating downstairs and upstairs, an attractive 'A3' BER rating accompanied by an abundance of living space throughout.
No. 3 Hazel Manor encompasses all the characteristics of a fabulous family home featuring a large reception room and dining room area adjoining to bright, open plan kitchen/ dining room, living room, utility room and guest w.c.
Upstairs hosts four en-suite generous sized bedrooms.
An attached garage also benefits from underfloor heating offering the potential to convert along with a sizeable attic which completes the picture for this fabulously finished home.
The sunny south/ westerly facing lush gardens are extremely well planted with superb specimen of plants and hedgerows offering a superb, serene setting, complete with a pond and patio area all with outdoor lighting perfect for entertaining or dining al fresco.
Viewing comes highly recommended! Entrance Hall Bright an welcoming entrance hallway with light grey tiles stretching to rear of property. Impressive stairs with carpet is complimeted by drop down lighting.
Reception Room A very spacious reception room currently used as a cinema room with projector and screen adjoining the dining area which looks out to the gardens.
Kitchen Dining Room A wonderful open plan kitchen/ dining/ living room to the rear of the property with high ceilings, stove, large gas cooker and double doors leading to the rear garden, also giving access to the hallway, utility room and the living room to the front of the property.
Living Room A cozy living room to the front of the property.
Utility Room Off kitchen with plentiful counter and storage, sink, access to guest w.c. and door to side of property and garage.
Guest w.c.. Off utility room with updated sanitary ware such as w.c. and w.h.b..
Bedroom 1 Double bedroom to front of property with built-in wardrobe and updated en-suite with new sanitary ware and tiling.
Bedroom 2 Impressively large master bedroom with high ceiling, fireplace, walk-in wardrobe and en-suite with jacuzzi bath tub.
Bedroom 3 Double bedroom with en-suite to rear of property.
Bedroom 4 Double bedroom with en-suite and built-in wardrobe to rear of property.
BER: A3
BER Number: 117853416
Energy Performance Indicator: 71.69 kWh/m²/yr
Dunshaughlin (Irish: Dún Seachlainn) is 29 km from Dublin on the R147 (formally the N3 road). It is a growing satellite town of Dublin. Several housing estates centre on a main street with multiple retail units consisting of newsagents, pubs, take away food outlets, clothing stores and banks. There is also a business park on the outskirts of the town.
Dunshaughlin houses numerous public amenities, including a library, Meath County Council civic offices, a large community and sports centre, home to most of the town's organisations as well as a health centre. In 2006, a town park was opened. Dunshaughlin has two primary schools and a secondary school, which was recently selected as one of 12 schools worldwide to take part in Microsoft's Innovative Schools programme.
BER Details
BER Rating: A3
BER No.: 117853416
Energy Performance Indicator: 71.69 kWh/m²/yr




































