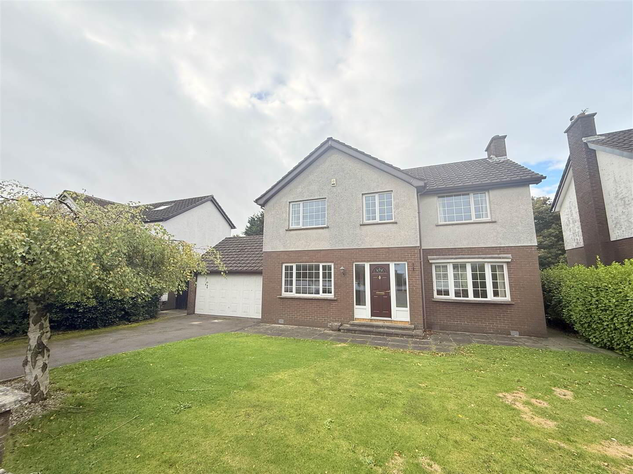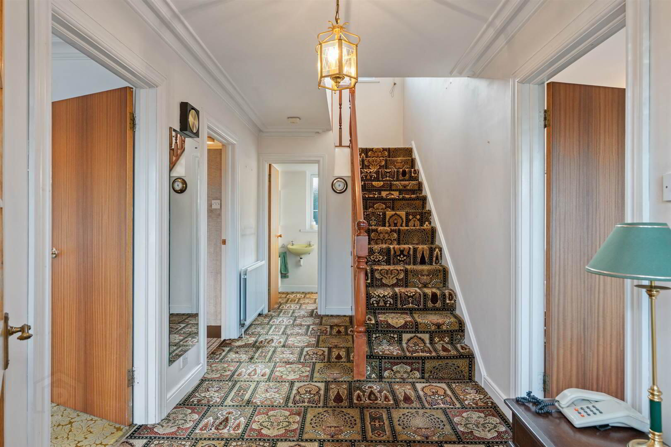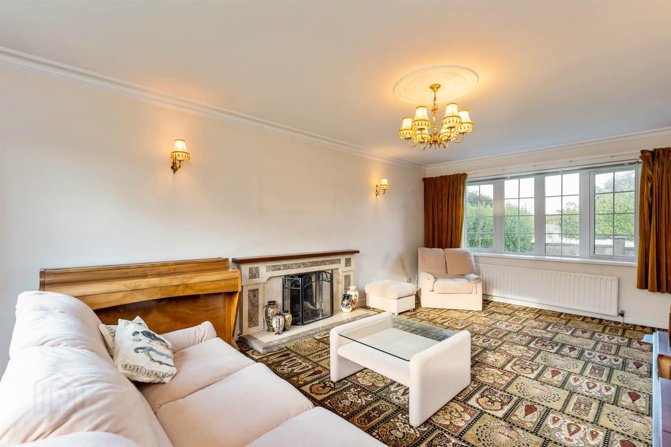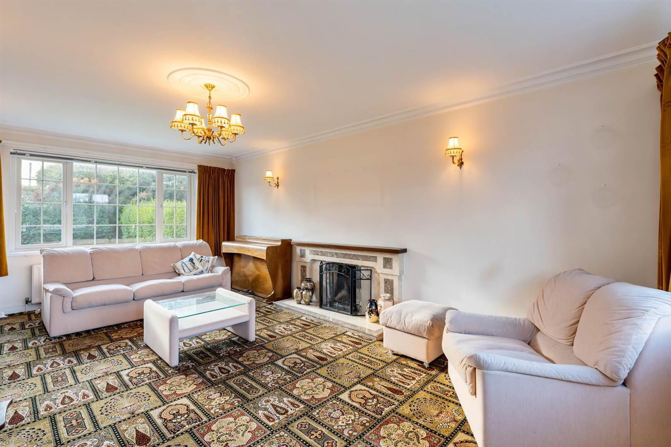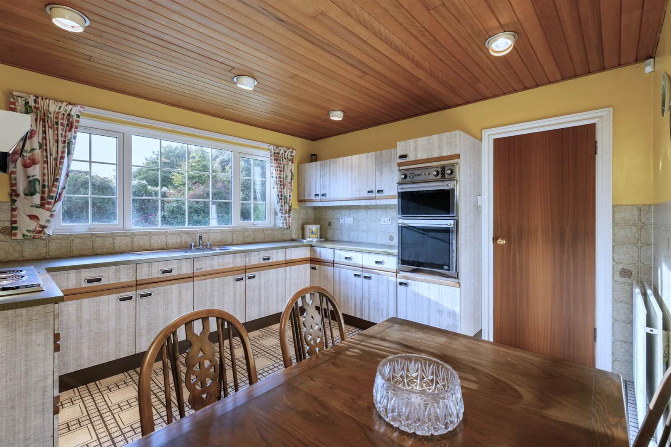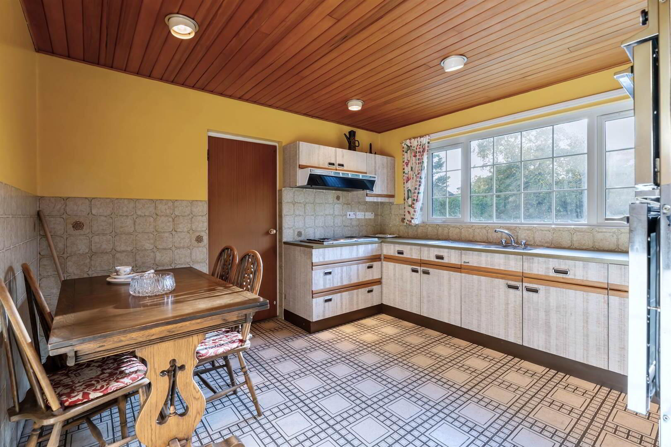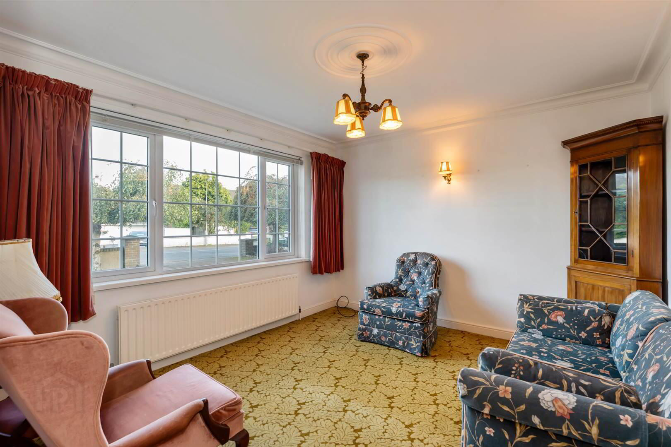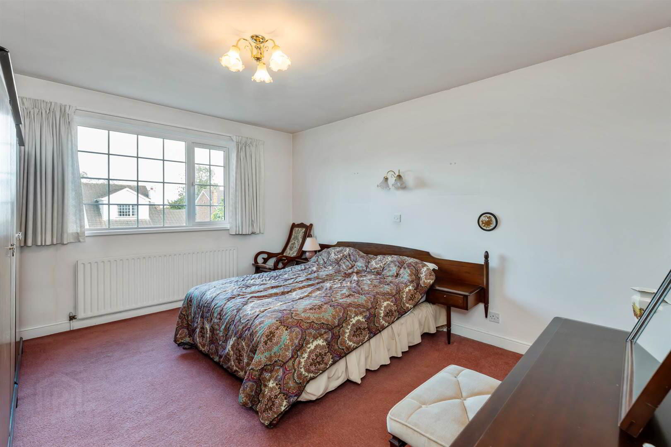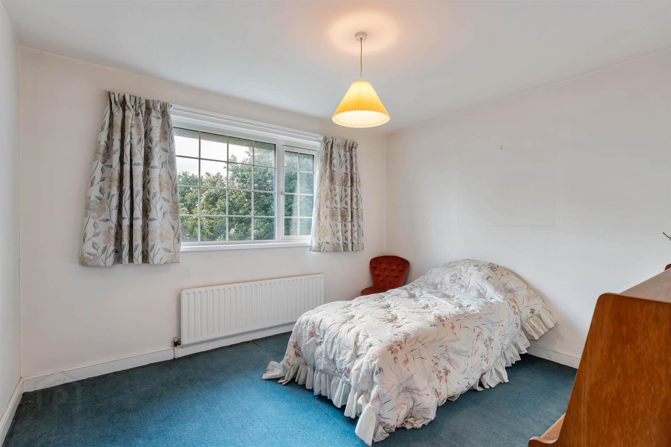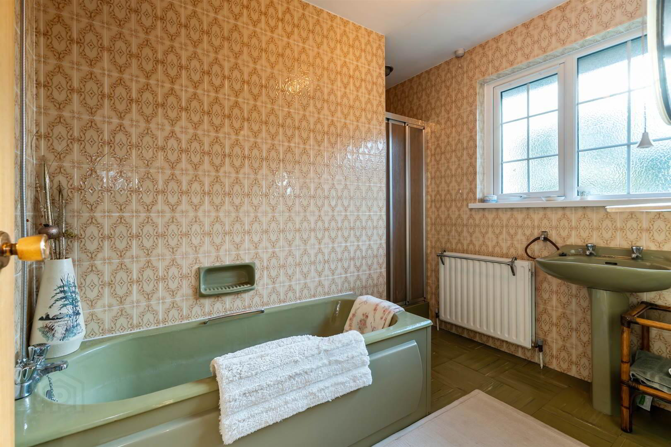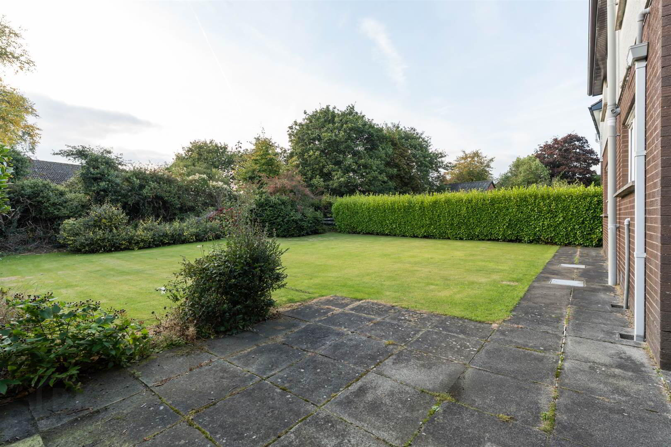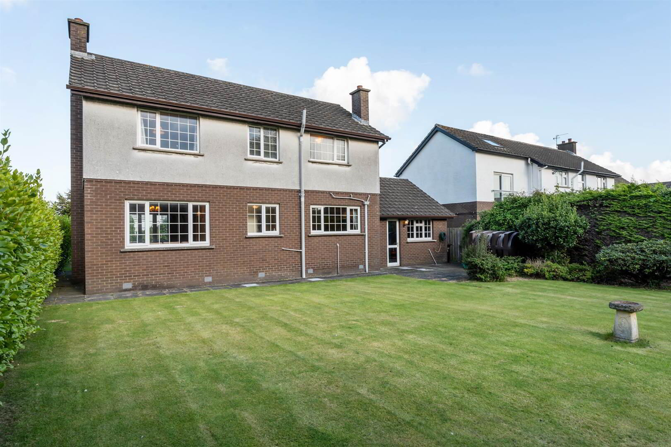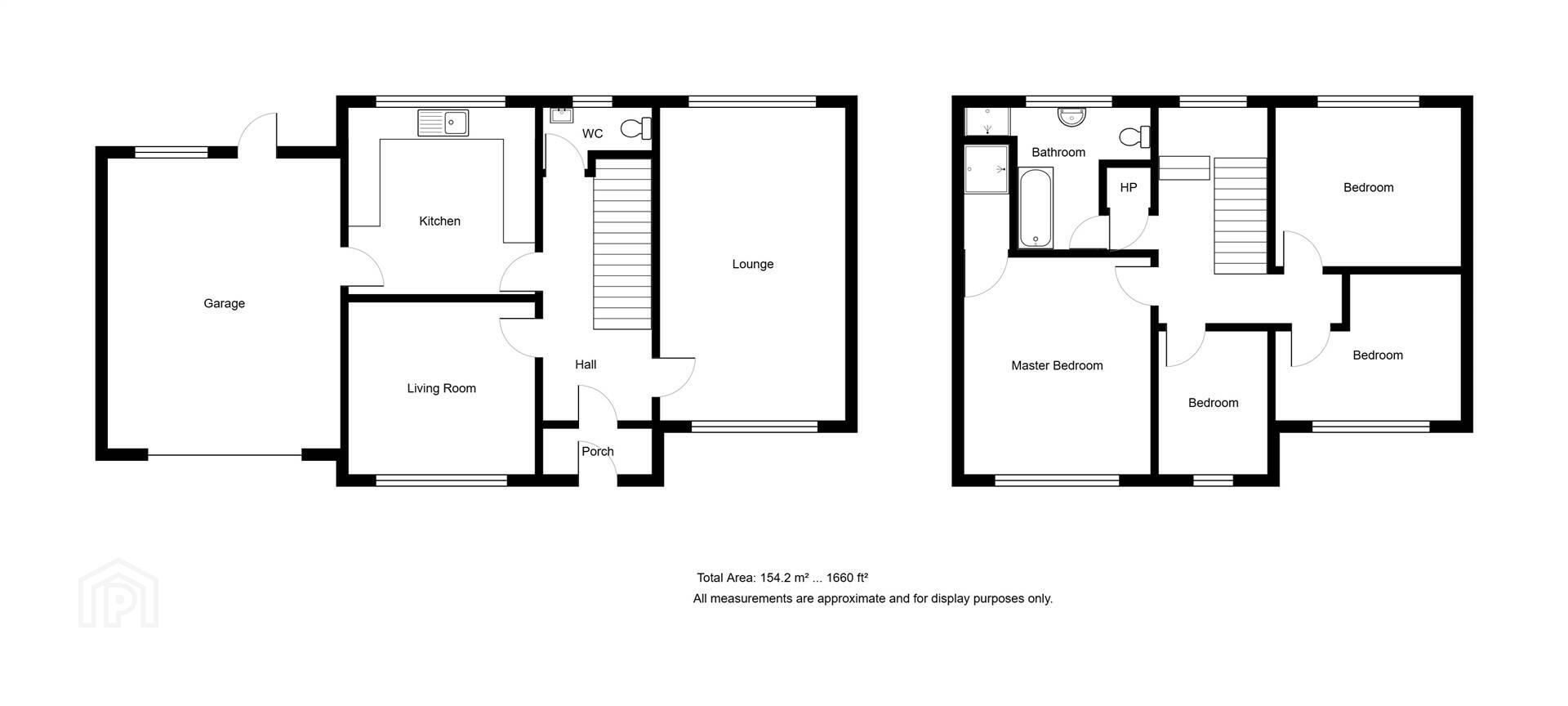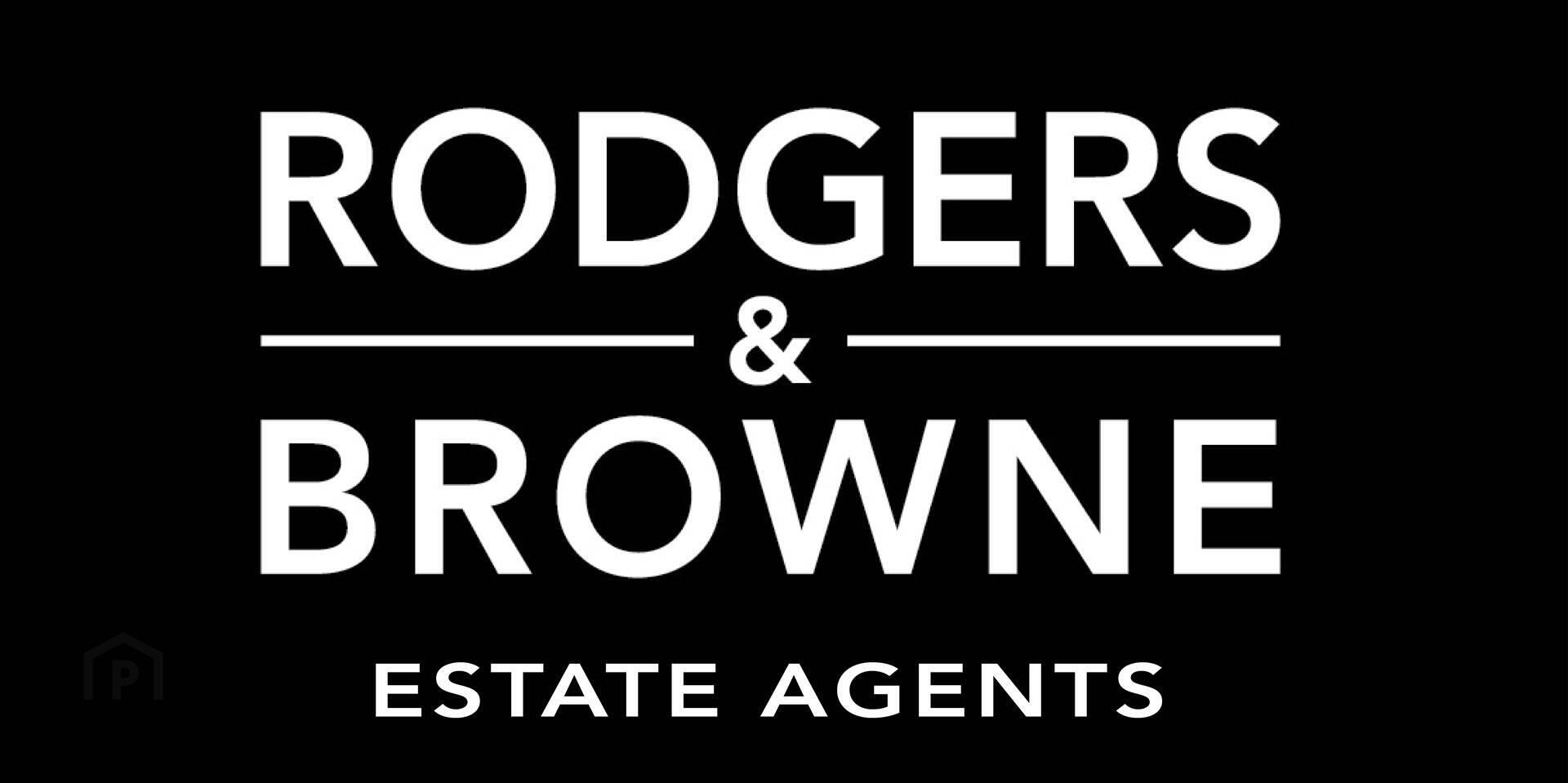3 Hanover Chase,
Old Gransha Road, Bangor, BT19 7NT
4 Bed Detached House
Offers Over £315,000
4 Bedrooms
2 Receptions
Property Overview
Status
For Sale
Style
Detached House
Bedrooms
4
Receptions
2
Property Features
Tenure
Leasehold
Energy Rating
Heating
Oil
Broadband Speed
*³
Property Financials
Price
Offers Over £315,000
Stamp Duty
Rates
£1,716.84 pa*¹
Typical Mortgage
Legal Calculator
In partnership with Millar McCall Wylie
Property Engagement
Views All Time
1,541
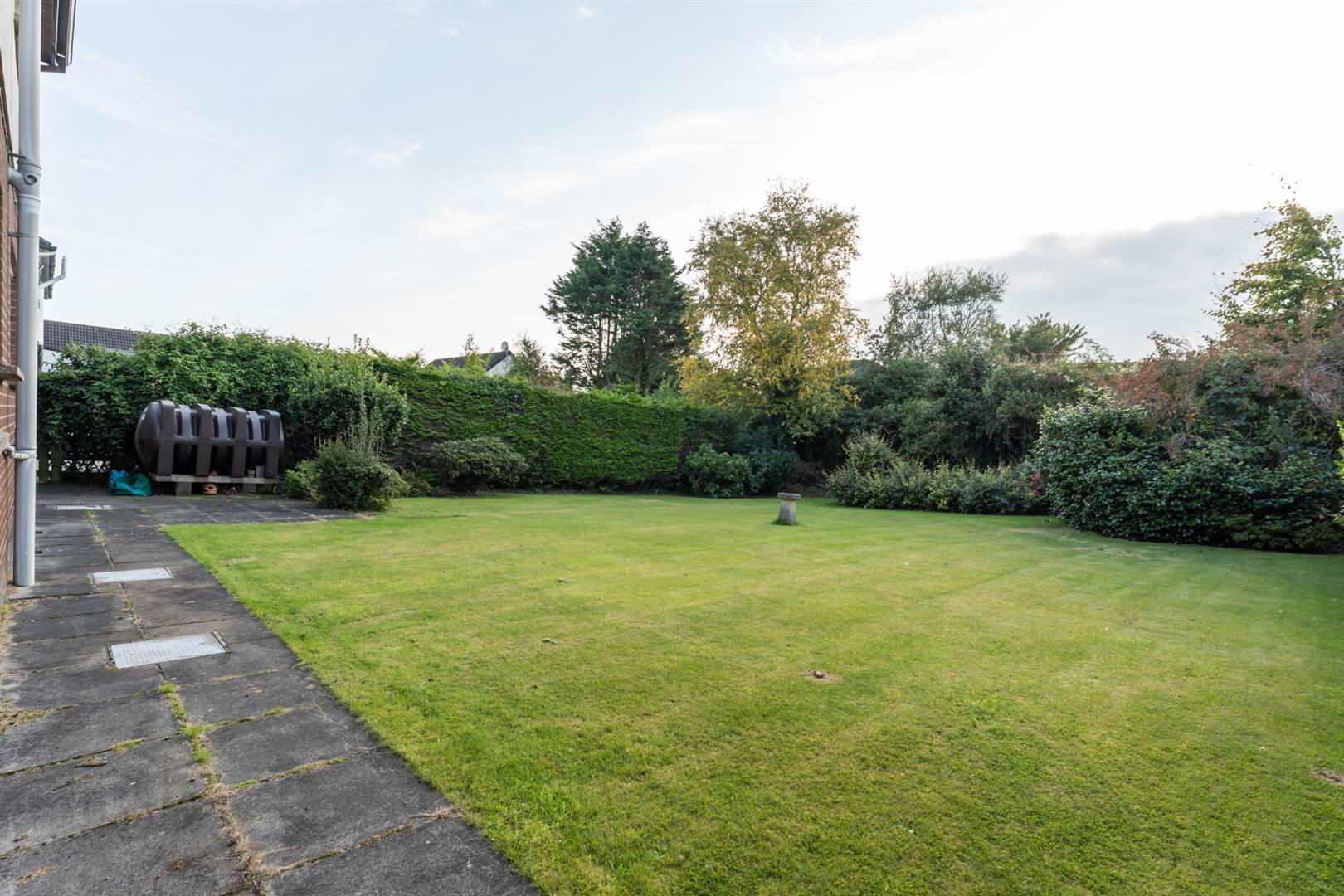
Additional Information
- The facts you need to know...
- Spacious detached family home set within an ever popular residentail setting
- Drawing room with dual aspect and open fireplace
- Separate dining room
- Original Alwood kitchen opening to casual dining area
- Ground floor cloakroom
- Four bedrooms, main with shower
- Main bathroom including shower cubicle
- PVC double glazed
- PVC facias and soffits
- Oil fired central heating
- Southwest facing private garden laid in lawns and mature shrubs
- Tarmac driveway with parking for three cars
- Located within a short distance to many renowned schools including Bangor Grammar, Bloomfield Primary and Nursery, Ballymagee Primary School, Kilmaine Primary and Nursery and Glenlola CollegiateSchool
- Ideally located to access main arterial routes linking Belfast City Centre
- Convenient to Bangor City, Donaghadee, Holywood and Newtownards towns
- Lesley Bloomfield Shopping Complex is also only minutes away
- A buyer wishing to renovate and put their own stamp on the property is likely to benefit from a reduced VAT rate of only 5% for materials rather than 20%
"A fantastic opportunity to acquire a detached home in the sought-after Gransha area. Set within a friendly neighbourhood, this property benefits from an exceptionally bright and sunny rear garden, excellent local schools close by, and convenient access to shopping facilities.
While the home requires modernisation, it offers superb potential for buyers to create a stylish family residence tailored to their own needs"
Ground Floor
- Composite panelled door with glazed side lights to:
- ENTRANCE PORCH:
- Ceramic tiled floor, exposed brick walls, glazed door and side lights to:
- ENTRANCE HALL:
- Staircase to first floor with Newel post, handrail and spindles in mahogany, cornice ceiling.
- CLOAKROOM:
- Low flush wc, wash hand basin.
- DRAWING ROOM:
- 6.07m x 3.63m (19' 11" x 11' 11")
Fireplace with marble inset and hearth, open fire, wall lighting, recessed lighting, ceiling rose, dual aspect. - DINING ROOM:
- 3.63m x 3.35m (11' 11" x 11' 0")
Large picture window, wall lights, cornice ceiling, ceiling rose. - ORIGINAL ALWOOD KITCHEN WITH CASUAL DINING AREA
- 3.63m x 3.63m (11' 11" x 11' 11")
Extensive range of high and low level cupboards, Formica worktops, single drainer stainless steel sink unit with mixer tap, four ring Creda Plan oven and Neff extractor over, Creda Plan double oven, part tiled walls, tongue and groove ceiling. Access to garage.
First Floor
- LANDING:
- Access to roofspace. Hotpress, insulated copper cylinder and shelving.
- MAIN BEDROOM
- 4.22m x 3.66m (13' 10" x 12' 0")
Plus, access to shower cubicle, fully tiled, thermostatically controlled shower unit. - BEDROOM (2):
- 3.63m x 3.18m (11' 11" x 10' 5")
- BEDROOM (3):
- 3.63m x 2.77m (11' 11" x 9' 1")
- BEDROOM (4):
- 2.77m x 2.11m (9' 1" x 6' 11")
- BATHROOM:
- 2.72m x 2.69m (8' 11" x 8' 10")
Coloured suite comprising panelled bath with mixer tap and telephone shower, pedestal wash hand basin, low flush wc, fully tiled shower cubicle with thermostatically controlled shower unit, fully tiled walls.
Outside
- ATTACHED DOUBLE GARAGE
- 5.54m x 4.83m (18' 2" x 15' 10")
Electric up and over door. Oil fired central heating boiler. Light and power. Loft storage. Service door to rear.
- Front gardens laid in lawns. Tarmac driveway with parking for three cars
- Spacious and private southwest facing garden laid in lawns, flowerbeds and mature shrubs, flagged patio area.
- PVC oil tank. Outside tap. Outside light.
Directions
Travelling past Lesley Bloomfield shopping centre heading towards Groomsport, at the Gransha Road roundabout take the third exit onto Gransha Road, take your second left into Cranley Road, 1st left into Old Granhsa Road 1st right into Hanover Road. 2nd Left into Hanover Chase and No 3 is on your left.


