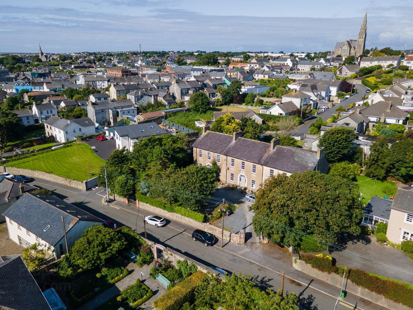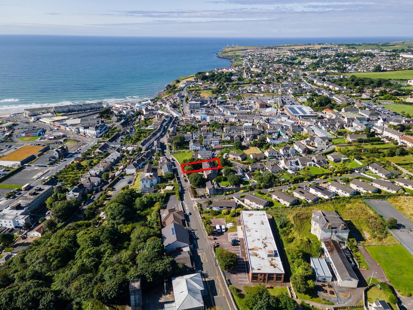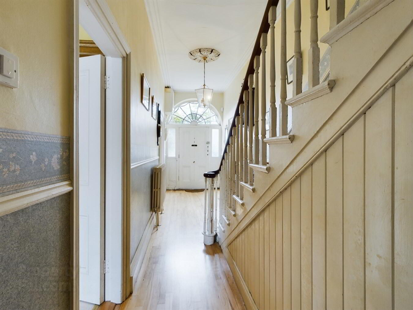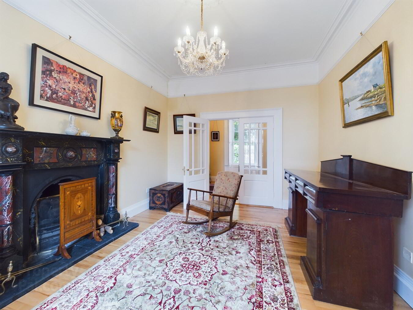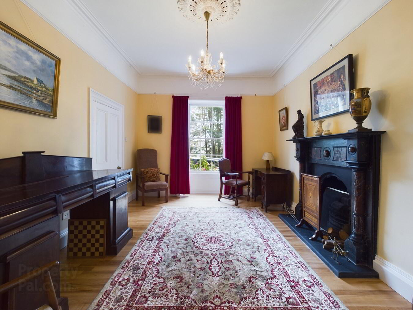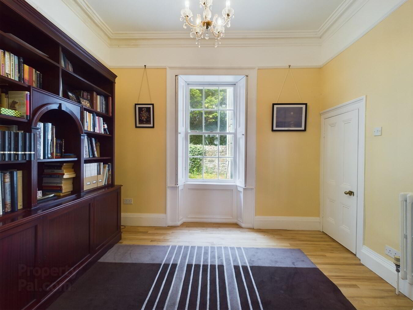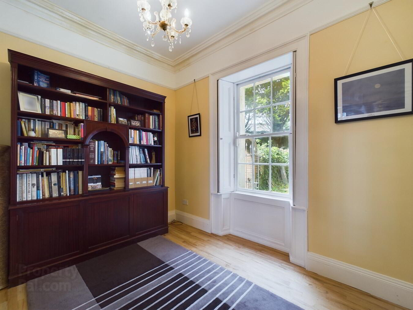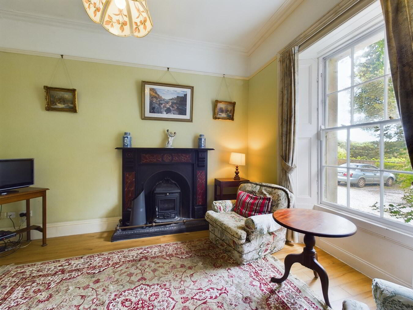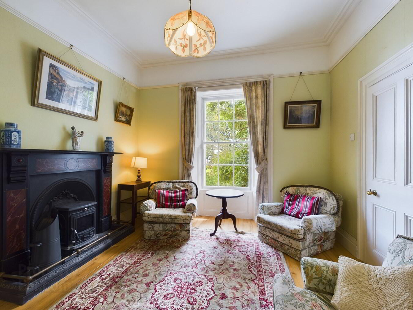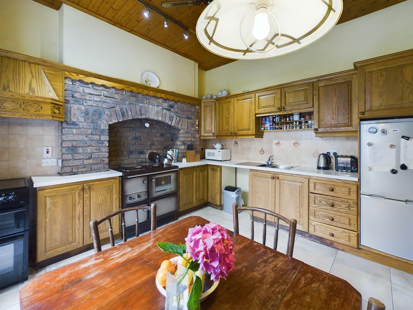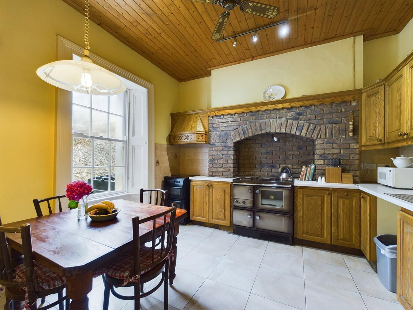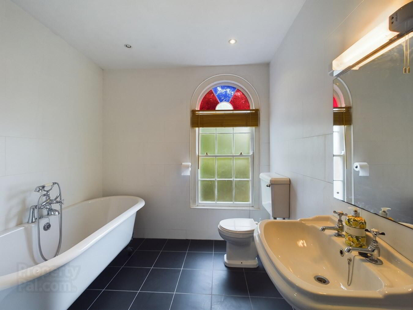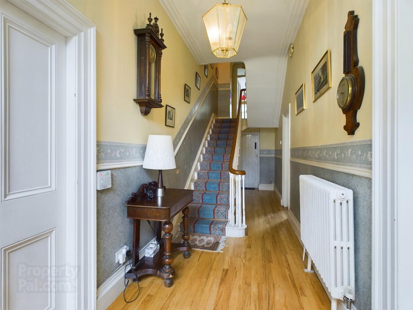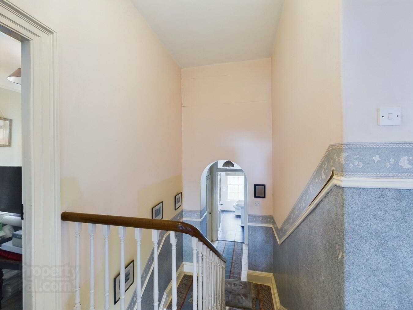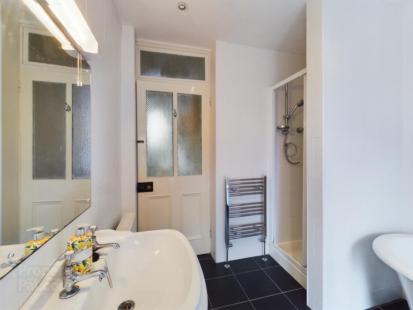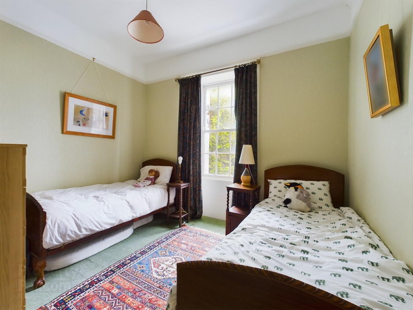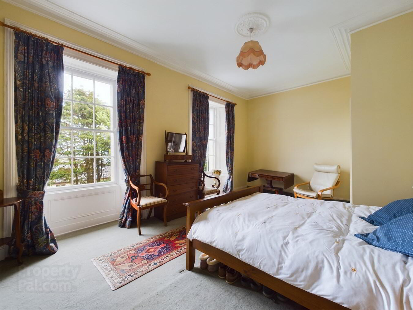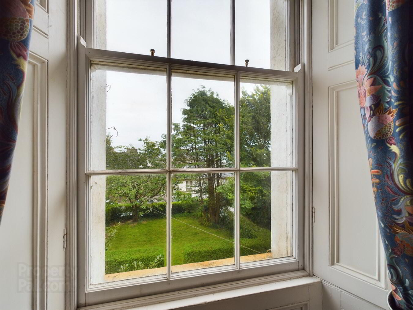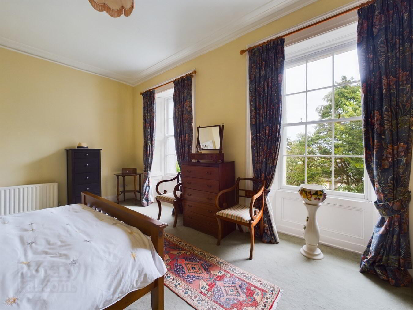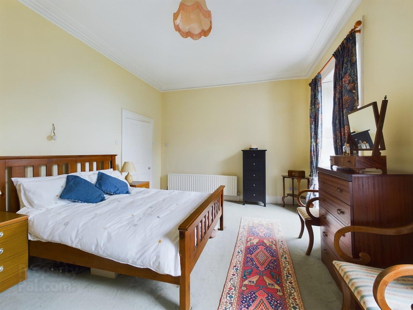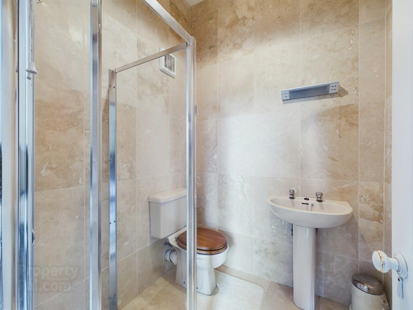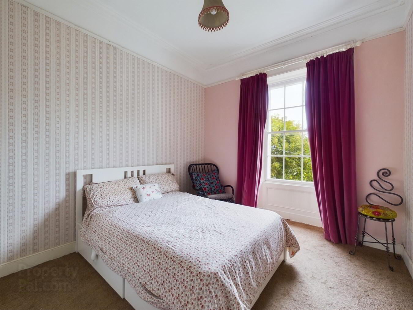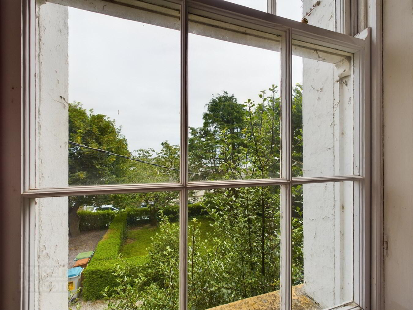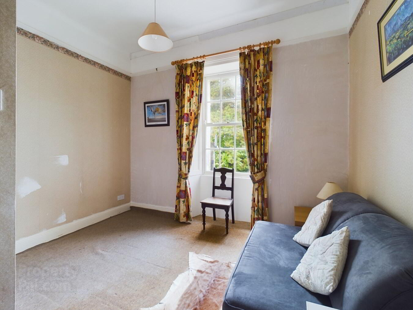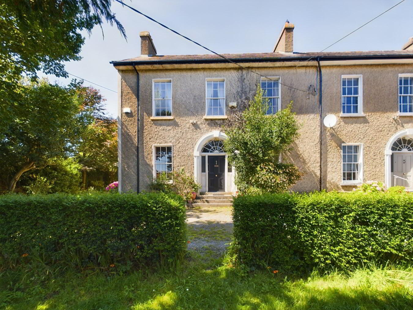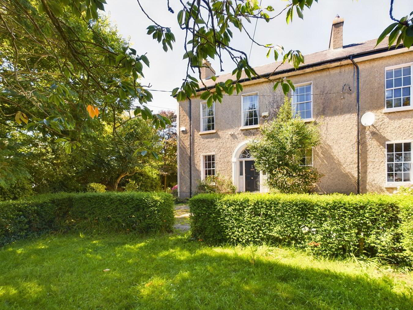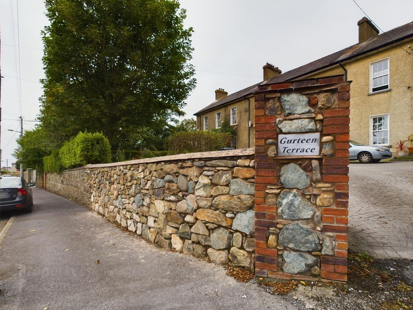3 Gurteen Terrace,
Pond Road, Tramore, X91DV70
4 Bed Terrace House
Guide Price €549,000
4 Bedrooms
3 Bathrooms
Property Overview
Status
For Sale
Style
Terrace House
Bedrooms
4
Bathrooms
3
Property Features
Tenure
Freehold
Property Financials
Price
Guide Price €549,000
Stamp Duty
€5,490*²
Property Engagement
Views Last 7 Days
40
Views Last 30 Days
121
Views All Time
4,627
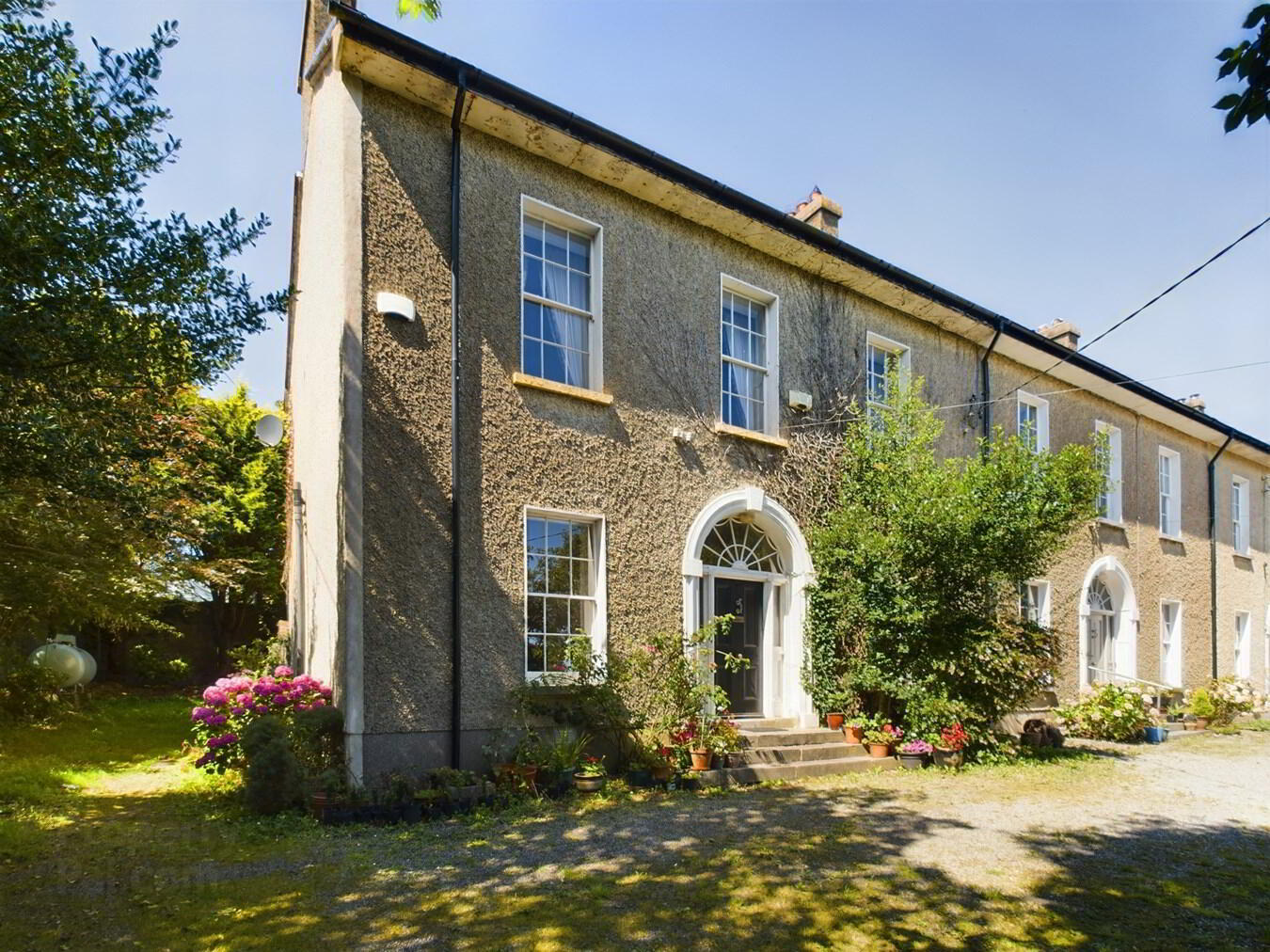
Presenting No. 3 Gurteen Terrace, Pond, Tramore—a charming end-of-terrace three-bay two-storey house, dating back to c.1860, and retaining its original fenestration. Part of a delightful terrace of three homes, this property stands back from the road, with a shared gravel forecourt enclosed by a beautiful random rubble stone boundary wall adorned with red brick piers and wrought iron double gates.
Elegantly proportioned, this middle-size house was designed as one of three identical units, preserving much of its original form and character, adding to the picturesque streetscape quality of Pond Road. The fantastic location in the heart of Tramore offers easy access to a plethora of amenities, including the enchanting Lafcadio Hearn Japanese Gardens, Tramore beach, the vibrant town centre, the charming Victoria House Pub, the renowned Seagull Bakery, schools, and much more.
Ground Floor:Entrance Hall:
1.80m x 8.02m (5' 11" x 26' 4") Laminate timber flooring and new front door.
Living room:
3.89m x 3.56m (12' 9" x 11' 8")
Timber flooring, Victorian marble & slate antique fireplace, Blacksmith solid fuel cast iron stove and single glaze teak sash window.
Lounge:
3.47m x 4.84m (11' 5" x 15' 11") Timber flooring, single glaze teak sash window, Victorian marble & slate fireplace.
Sitting room:
3.48m x 2.71m (11' 5" x 8' 11") Double doors to the lounge and sash window and timber flooring.
Kitchen:
3.57m x 3.70m (11' 9" x 12' 2") Tiled flooring, fitted kitchen with Stanley range and sash window.
Utility:
2.45m x 2.86m (8' 0" x 9' 5") Plumbed for washing machine.
Guest wc:
First Floor:
Landing:
Hot press:
Bathroom:
2.32m x 2.75m (7' 7" x 9' 0") Tiled throughout, wc, wash hand basin, bath and shower unit.
Bedroom 1:
3.48m x 3.44m (11' 5" x 11' 3") Carpet flooring and double glaze sash window.
Bedroom 2:
3.48m x 3.44m (11' 5" x 11' 3") Carpet flooring and double front facing window.
En suite:
Tiled throughout, wc, wash hand basin and shower unit.
Bedroom 3:
3.12m x 3.87m (10' 3" x 12' 8") Carpet flooring and sash window.
Bedroom 4:
3.61m x 3.71m (11' 10" x 12' 2") Carpet flooring and sash window.
Outside and Services:
Features:
Maple timber block wood flooring.
Front door upgraded.
The property was replumbed throughout in the 80s.
The property has been rewired throughout.
Reopened and rendered Annex at the rear of the property.
Insulated attic.
New fireplace was installed in the lounges.
Chemical DPC injected into walls.
En suite added in the master bedroom.
New black wood flooring in hall/lounge/dining room.
Front windows are reglazed and sealed.
Back windows replaced double-glazed.
Kitchen upgraded.
Kitchen tiled.
External walls drylined and insulated.
Oil-fired central heating.

Click here to view the 3D tour
