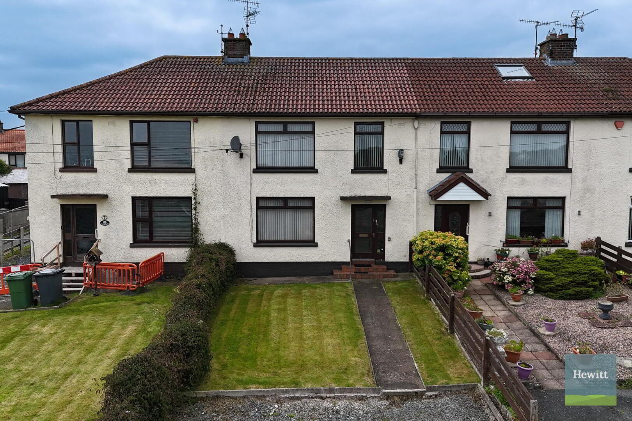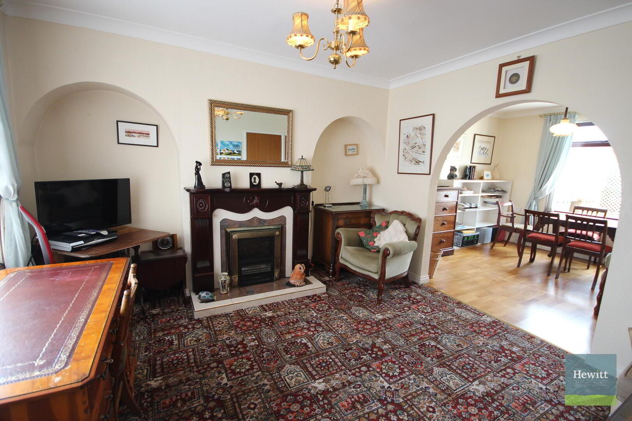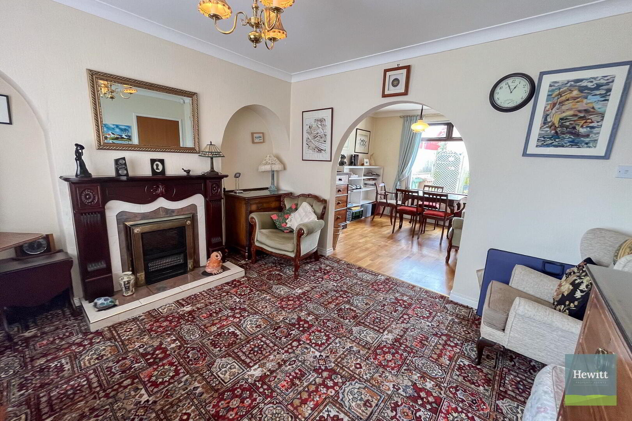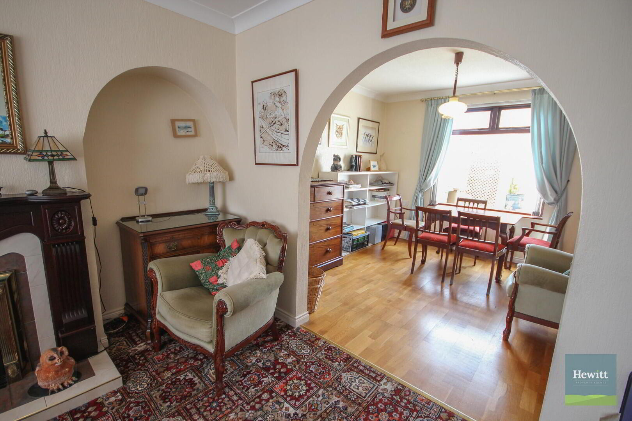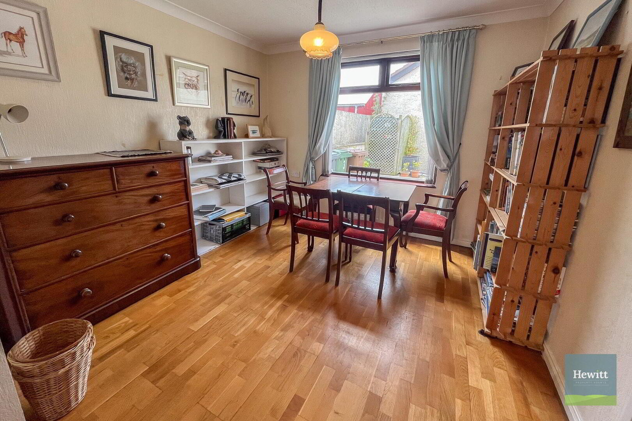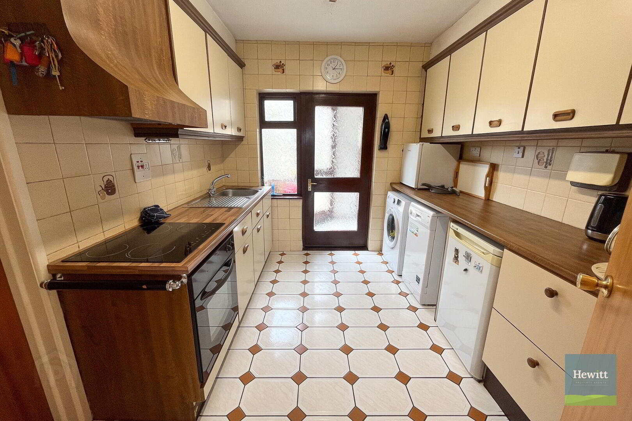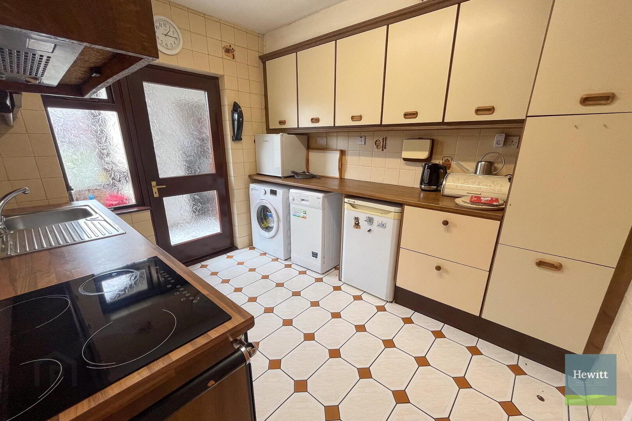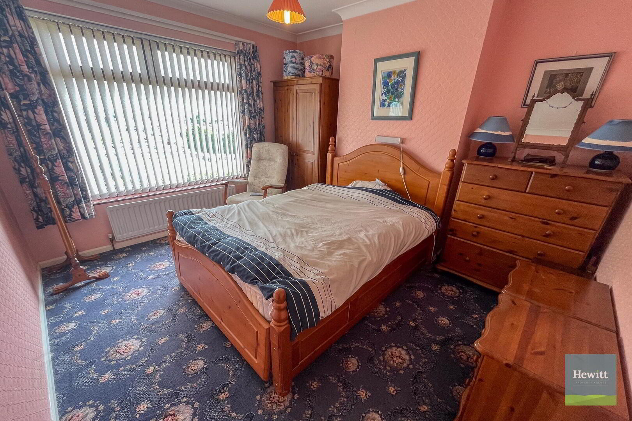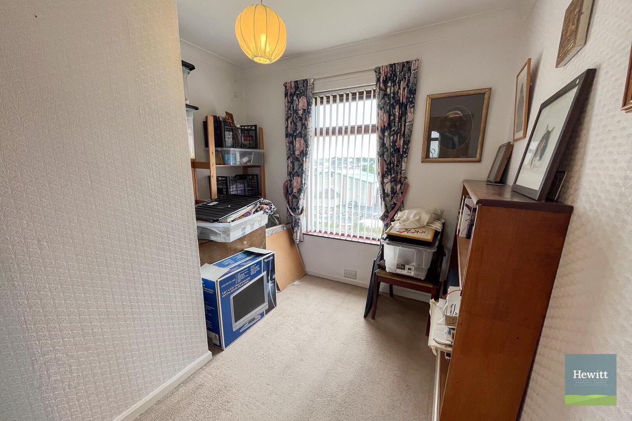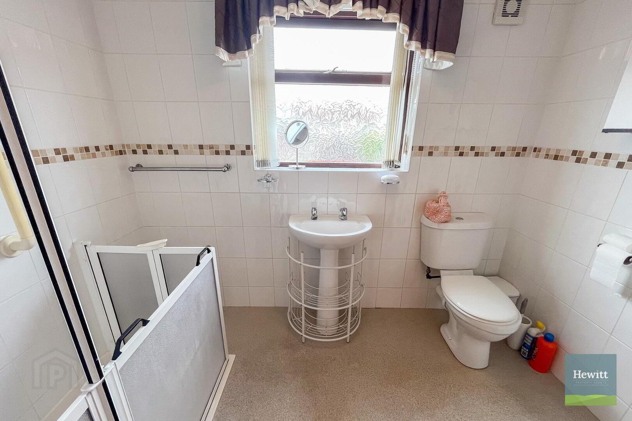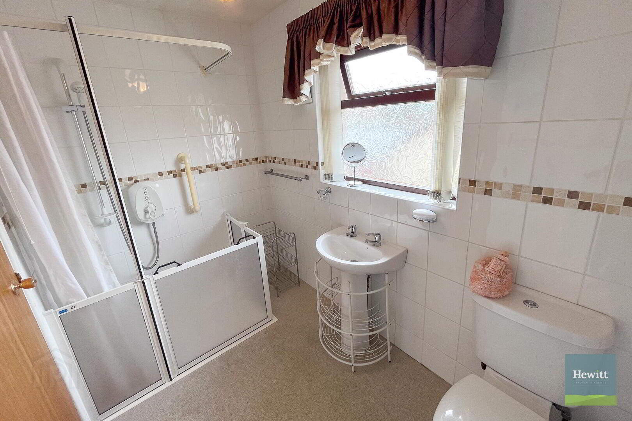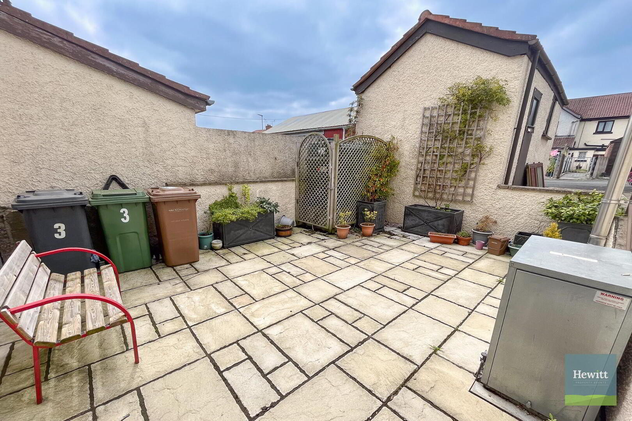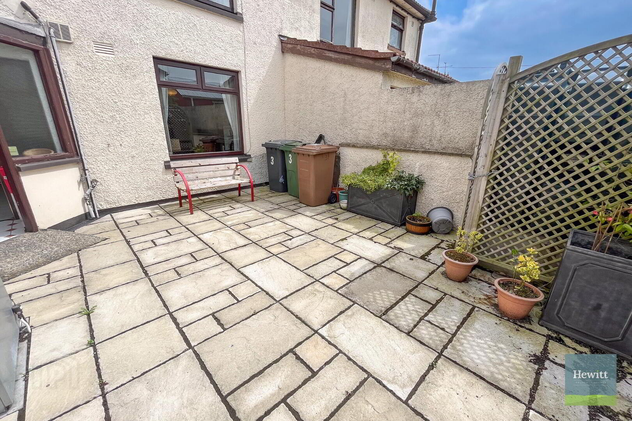3 Green Park Avenue,
Markethill, BT60 1PY
3 Bed Terrace House
Offers Over £110,000
3 Bedrooms
1 Bathroom
2 Receptions
Property Overview
Status
For Sale
Style
Terrace House
Bedrooms
3
Bathrooms
1
Receptions
2
Property Features
Tenure
Not Provided
Heating
Oil
Broadband
*³
Property Financials
Price
Offers Over £110,000
Stamp Duty
Rates
£712.73 pa*¹
Typical Mortgage
Legal Calculator
Property Engagement
Views All Time
497
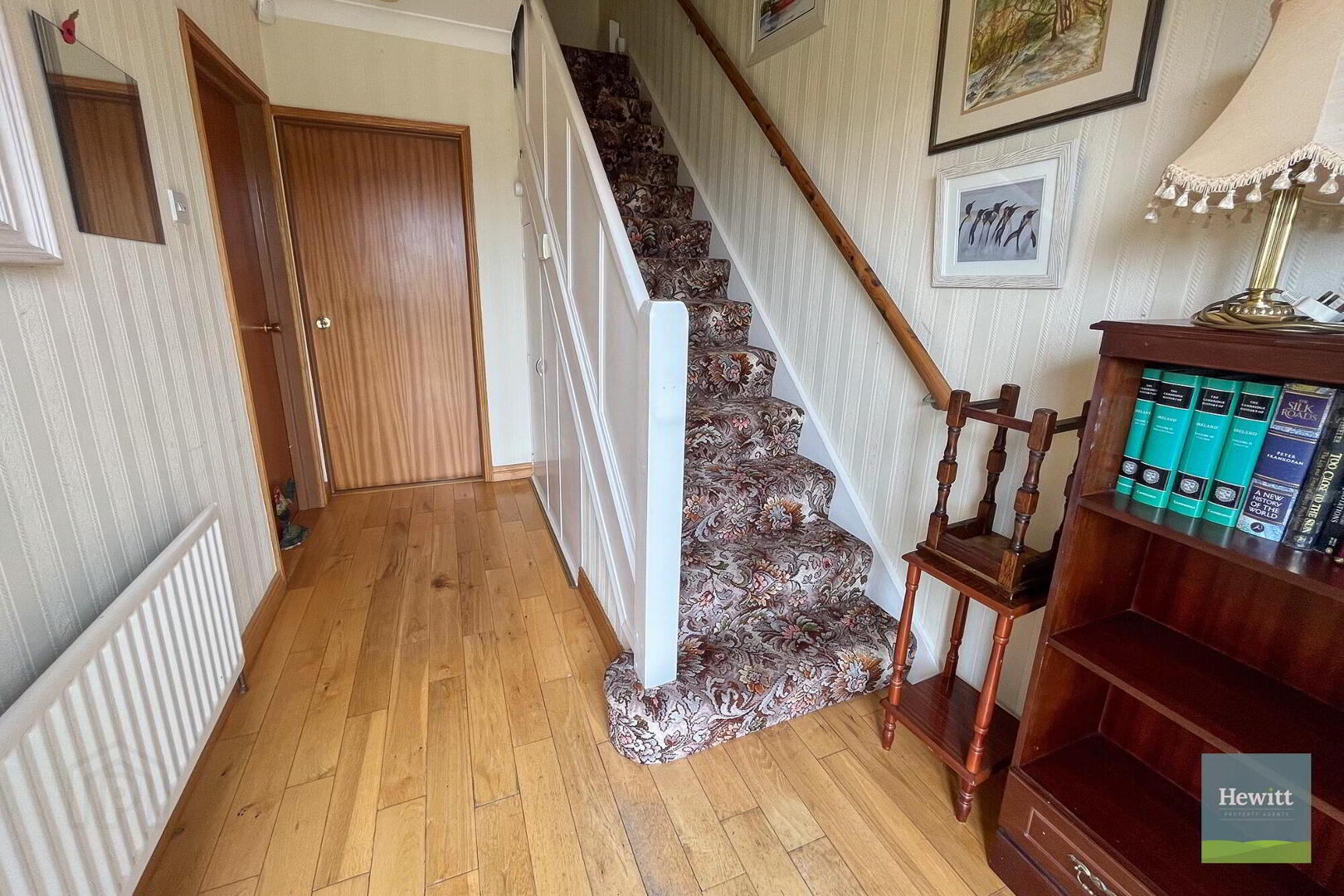
3 Green Park Avenue is an excellent opportunity to give a well-loved home a new lease of life. This property would make the perfect first home or investment, ideally located within easy walking distance of the heart of Markethill. This terraced home offers everything you could need in a convenient layout.
Inside, the home features a welcoming living room with a beautiful archway leading to a dining room, a well-appointed kitchen, three bedrooms, and a first-floor family bathroom.
Externally, the property enjoys a low-maintenance rear garden and a detached garage, with a lawn and off-street parking at the front.
Internal Accommodation
Entrance (approx. 3.70m x 2.04m)
Solid wood flooring.
Living Room (approx. 3.64m x 3.92m)
Fireplace with open fire. Carpet flooring.
Dining Room (approx. 3.24m x 3.15m)
Fireplace with open fire. Carpet flooring.
Kitchen (approx. 3.14m x 2.70m)
Range of high and low-level units. Stainless steel sink and drainer. Tiled floor and splashback.
Bathroom (approx. 1.72m x 2.67m)
Lino floor and tiled walls. Extractor fan.
Bedroom (approx. 3.66m x 3.26m)
Carpet flooring.
Bedroom (approx. 2.69m x 3.18m)
Carpet flooring.
Bedroom (approx. 2.73m x 2.71m)
Carpet flooring.
Lawn and parking at the front of the property.
Low maintenance garden to the rear.
Detached garage.
These details do not constitute any part of an offer or contract. None of the statements contained in the description are to be relied on a statement or representations of fact and any intending purchaser must satisfy themselves by inspection or otherwise as to their correctness. All dimensions are approximate and are taken at the widest points. All maps & plans included are for illustration purposes only.


