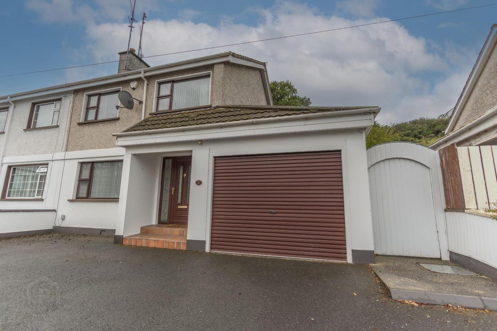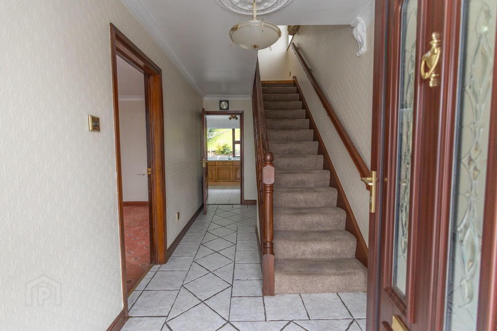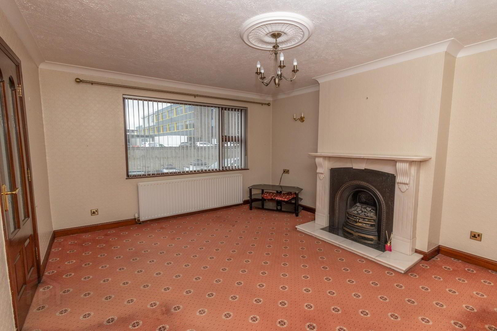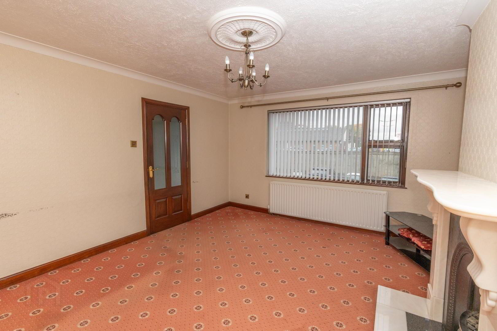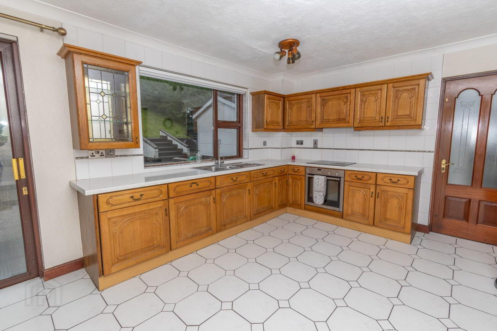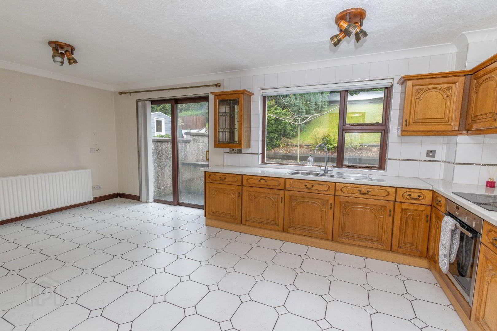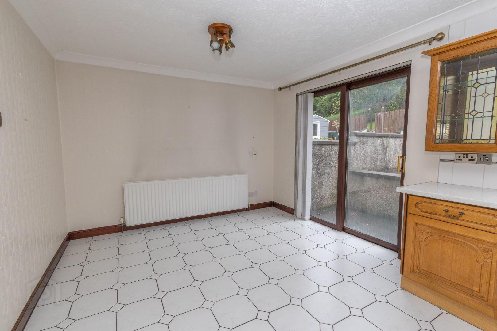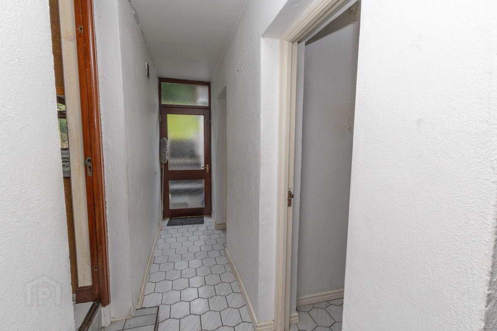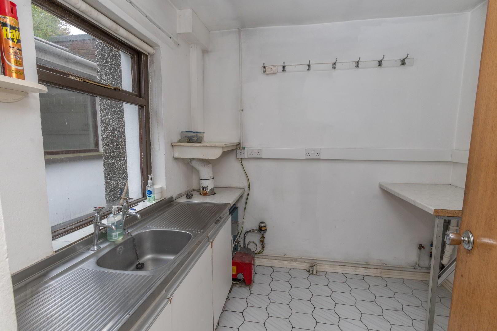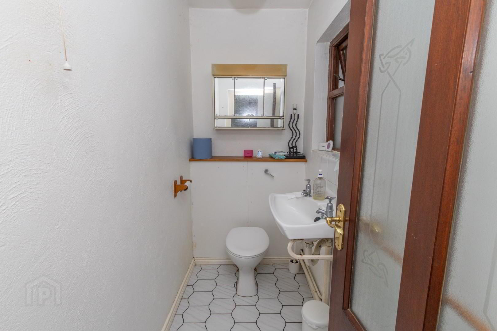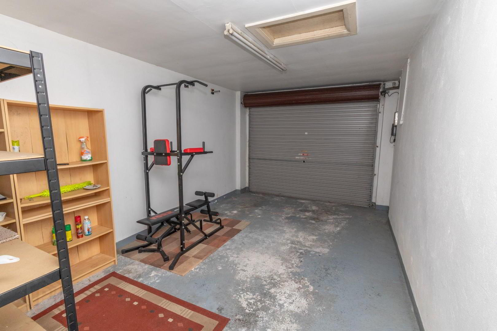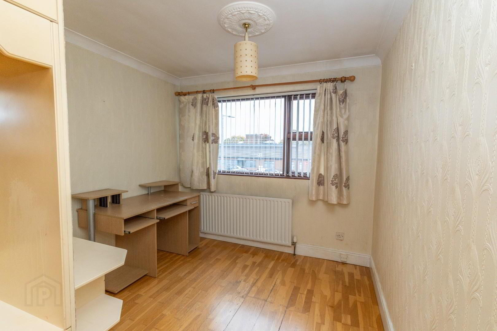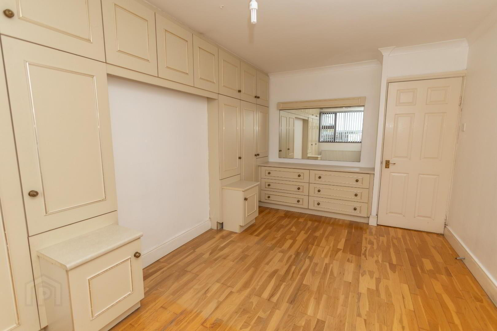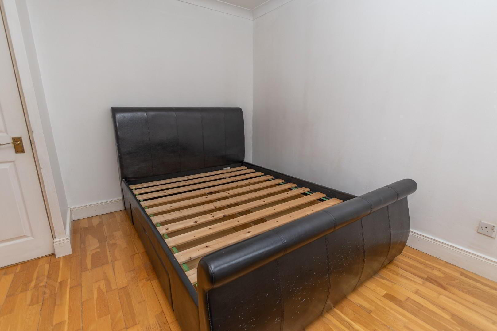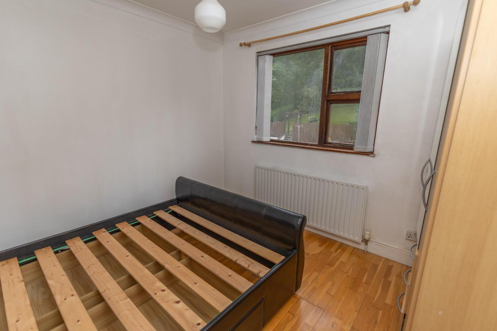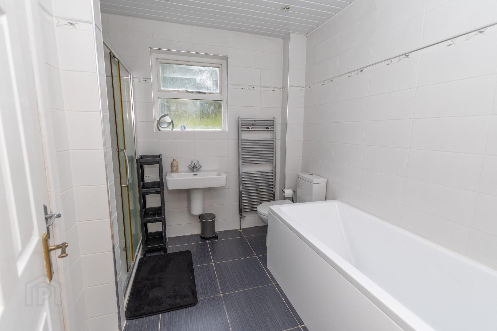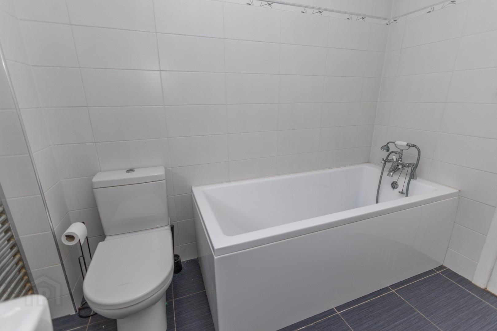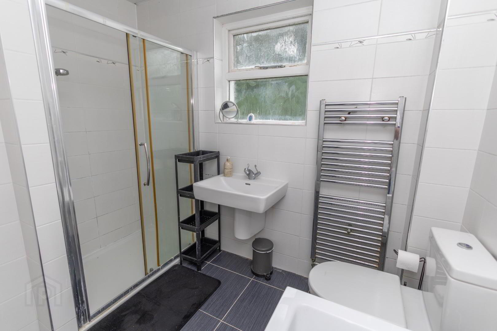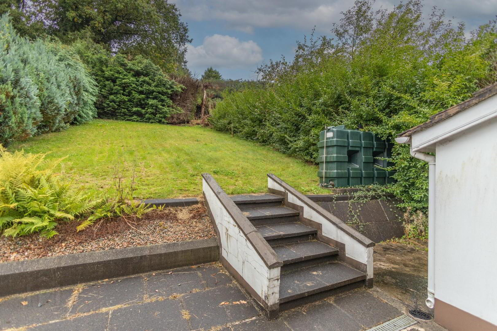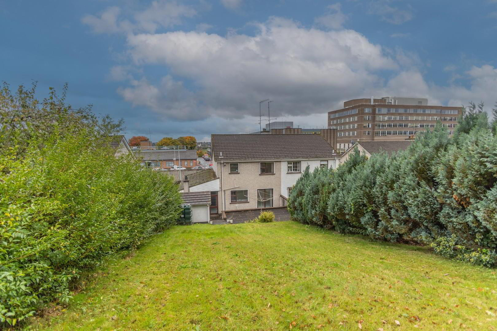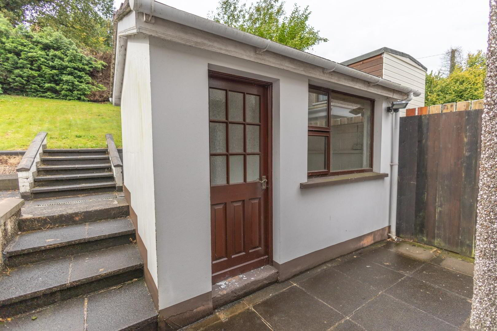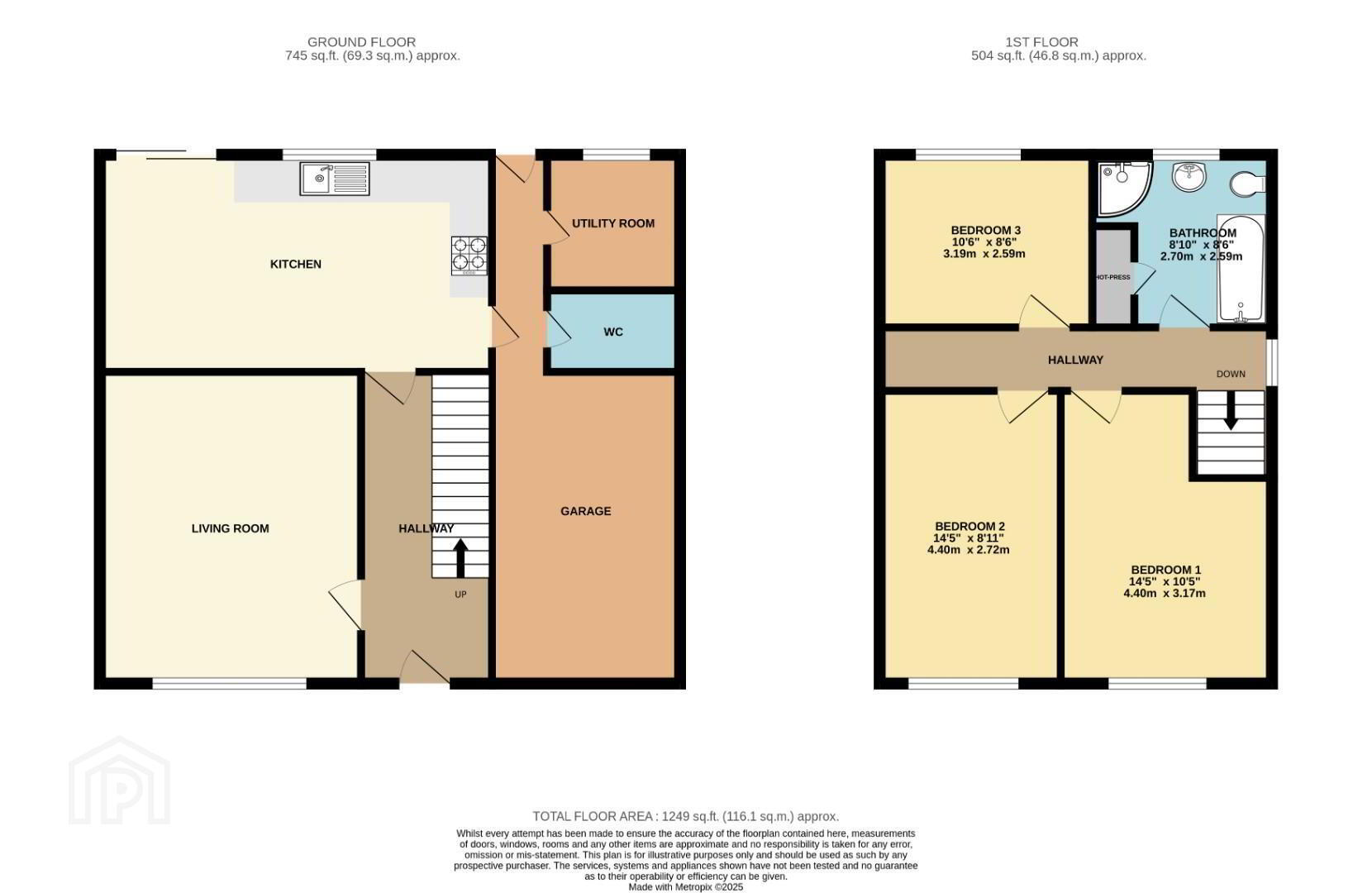3 Gortmore Villas,
Hospital Road, Newry, BT35 8EU
3 Bed Semi-detached House
Offers Over £184,950
3 Bedrooms
Property Overview
Status
For Sale
Style
Semi-detached House
Bedrooms
3
Property Features
Tenure
Freehold
Broadband Speed
*³
Property Financials
Price
Offers Over £184,950
Stamp Duty
Rates
£1,167.94 pa*¹
Typical Mortgage
Legal Calculator
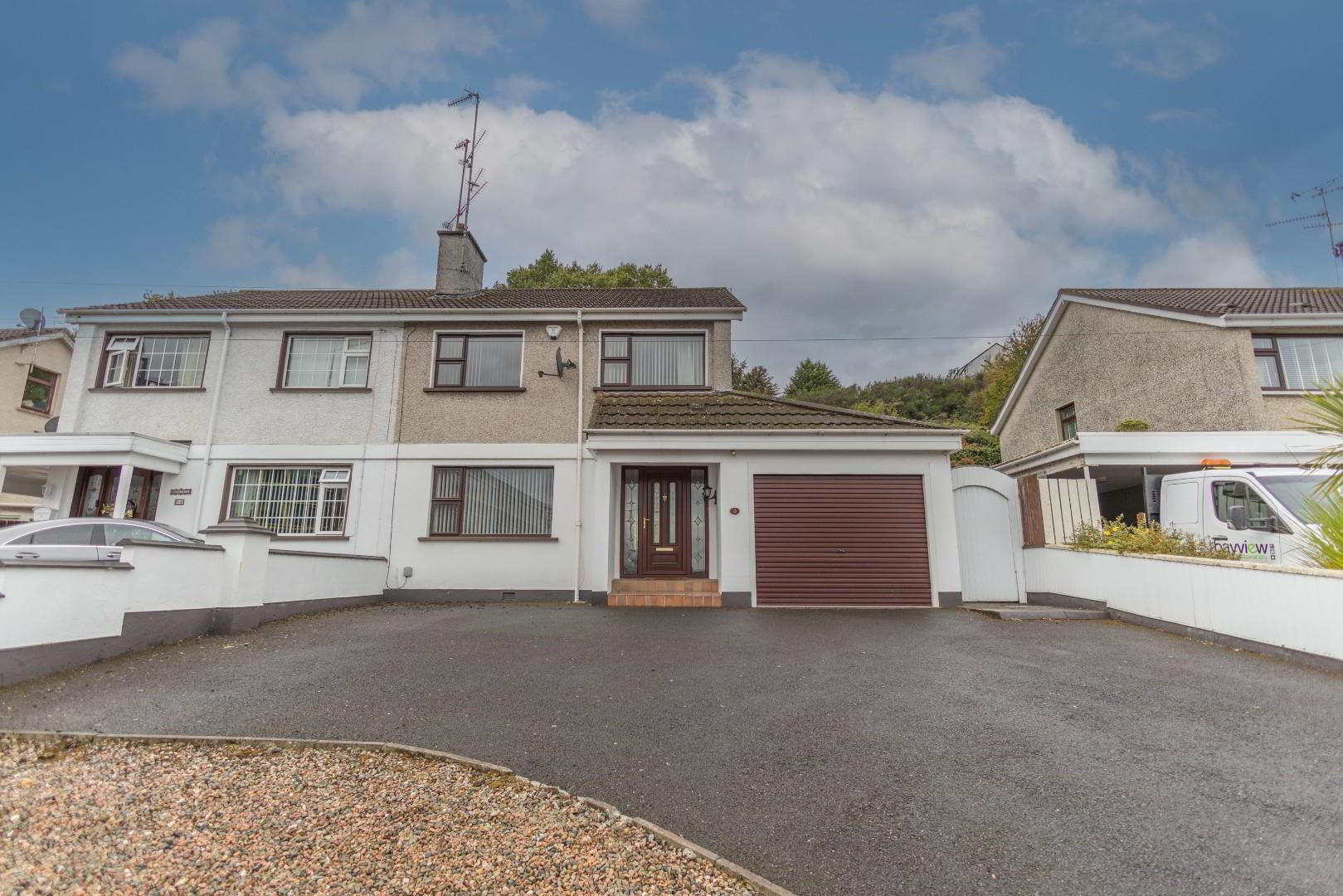
Additional Information
- Oil Fired Heating
- Internal Garage
- Semi Detached
The property boasts an excellent location, with outstanding transport links—most notably the A1 dual carriageway just minutes away—making travel to Belfast, Dublin, and beyond both fast and efficient. Daily essentials are within easy reach, with a range of local shops and schools nearby, and Daisy Hill Hospital located directly opposite, providing added peace of mind and accessibility.
Inside, the home features a bright layout with three well-proportioned bedrooms and flexible living space, ideal for family life or working from home. A standout feature is the internal garage, providing secure parking or extra storage.
- Ground Floor
- Entrance Hall 1.98m x 4.67m (6'6 x 15'4 )
- Composite front door with sheltered porch, decorative tiled floor, carpet stairs.
- Living Room 3.91m x 4.67m (12'10 x 15'4 )
- Carpet floor, Marble fire place and hearth, double glazed windows, radiator.
- Kitchen 5.89m x 3.25m (19'4 x 10'8 )
- Decorative tiled floor, high and low level storage units, Neefe cooker and electric hob, radiator, sliding patio door, tiled splash back surround.
- Utility Room 2.01m x 2.03m (6'7 x 6'8 )
- Low level storage units, single basin sink with double drainer.
- W.C 2.01m x 1.22m (6'7 x 4'0 )
- Tiled floor, toilet, sink.
- Garage 2.82m x 7.95m (9'3 x 26'1 )
- Internal garage with electric rolling door leading to front drive way.
- First Floor
- Bedroom 1 3.18m x 4.39m (10'5 x 14'5 )
- Wooden floor, built in wardrobes, decorative wallpaper, radiator.
- Bedroom 2 2.72m x 4.70m (8'11 x 15'5 )
- Wooden floor, built in wardrobes, decorative wallpaper, radiator.
- Bedroom 3 3.20m x 2.59m (10'6 x 8'6 )
- Wooden floor, double glaze window, radiator.
These particulars are issued by Bradley Estates NI Ltd on the understanding that any negotiations relating to the property are conducted through them. Whilst every care is taken in preparing them, Bradley Estates NI Ltd for themselves and for the vendor/lessor whose agents they are, give notice that:- (i) the particulars are set out as a general outline for guiding potential purchasers/tenants and do not constitute any part of an offer or contract, (ii) any representation including descriptions, dimensions, references to condition, permissions or licenses for uses or occupation, access or any other details are given in good faith and are believed to be correct, but any intending purchaser or tenant should not rely on them as statements or representations of fact but must satisfy themselves (at their own expense) as to their correctness, (iii) neither Bradley Estates NI Ltd, nor any of their employees have any authority to make any or give any representation or warranty in relation to the property. Note: All plans and photographs are for identification purposes only. Subject to contract.

Click here to view the video

