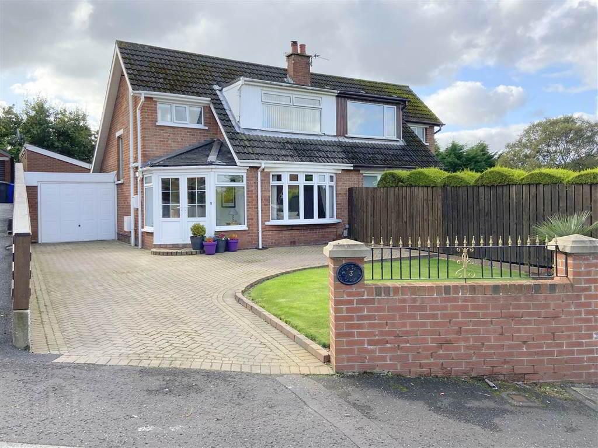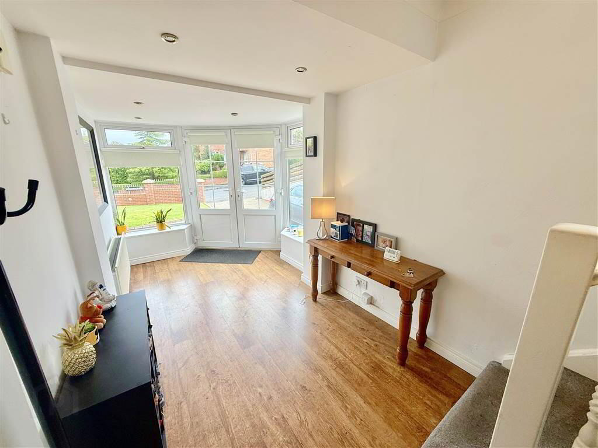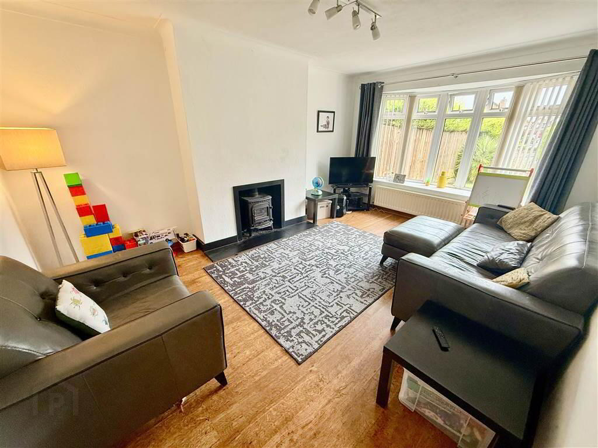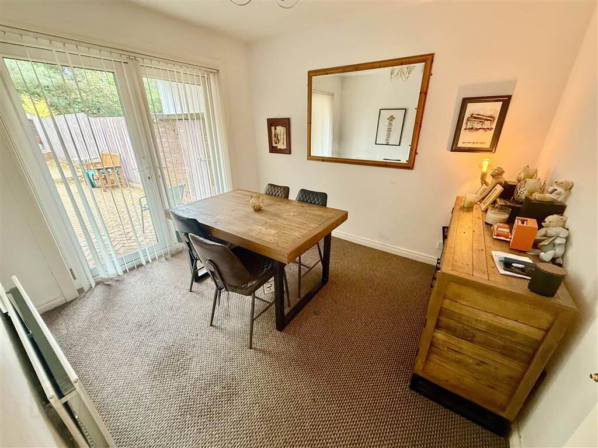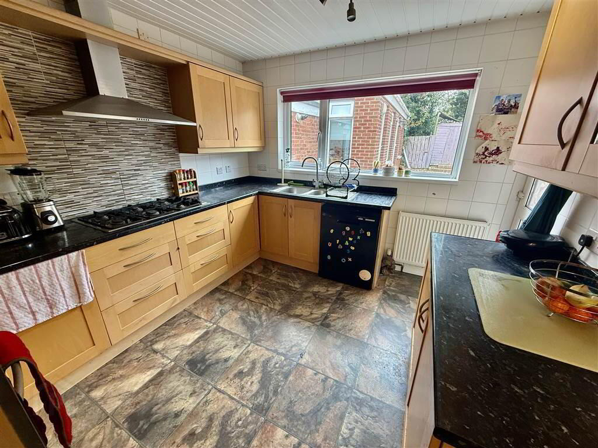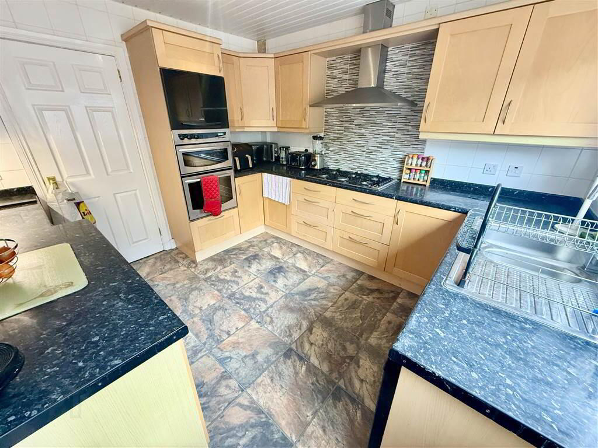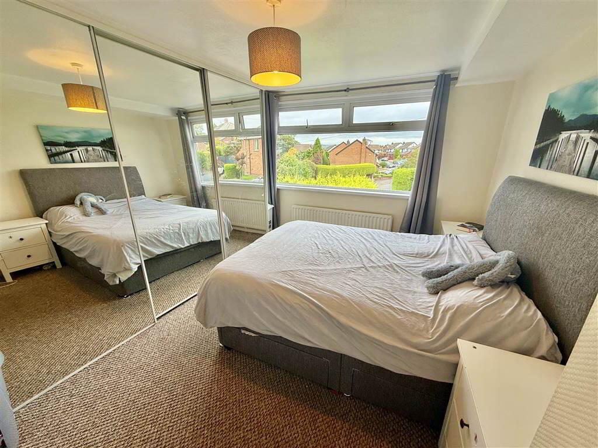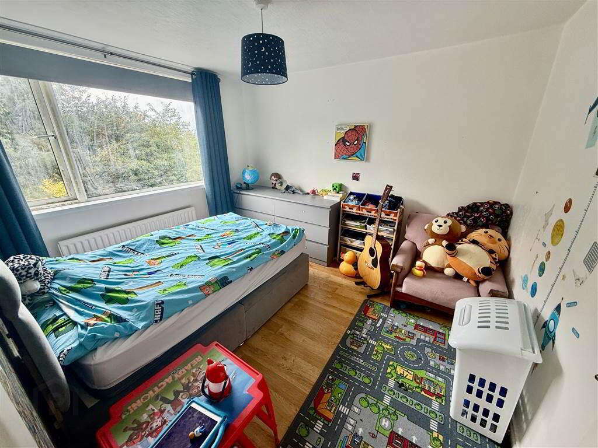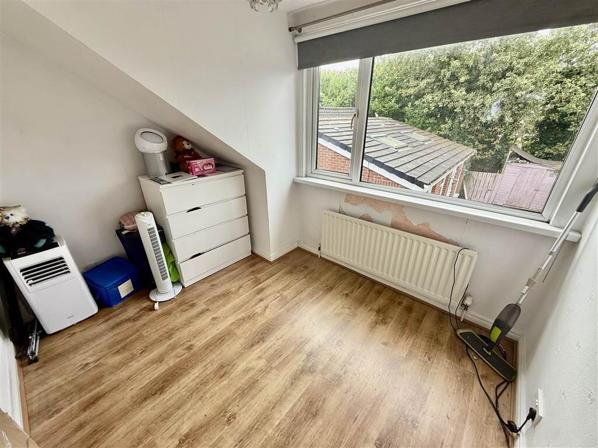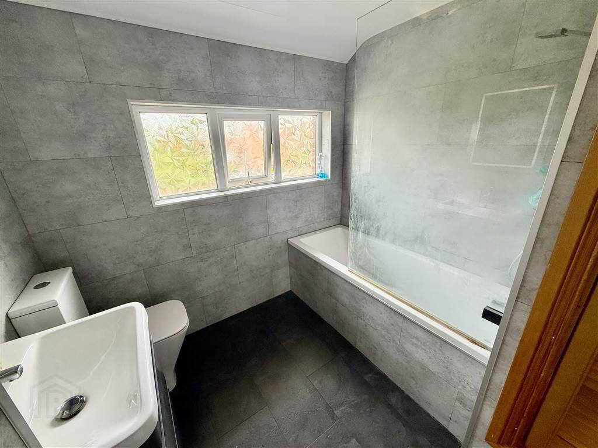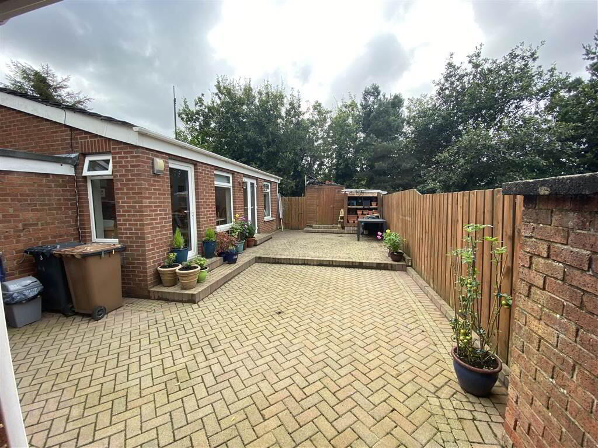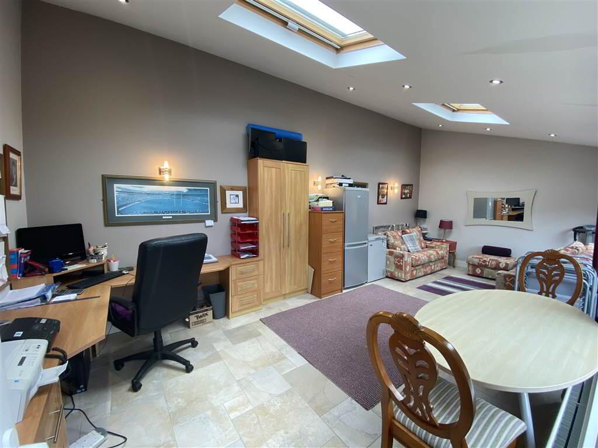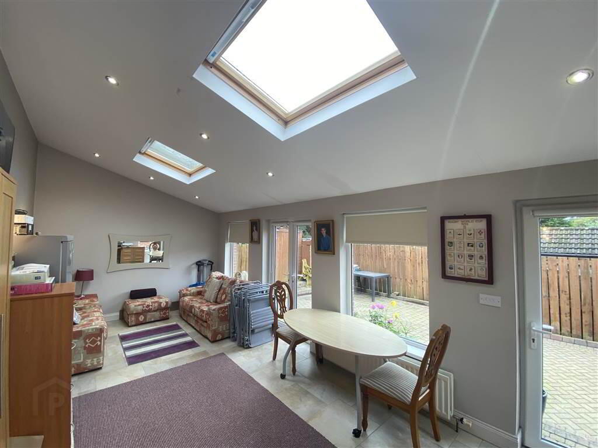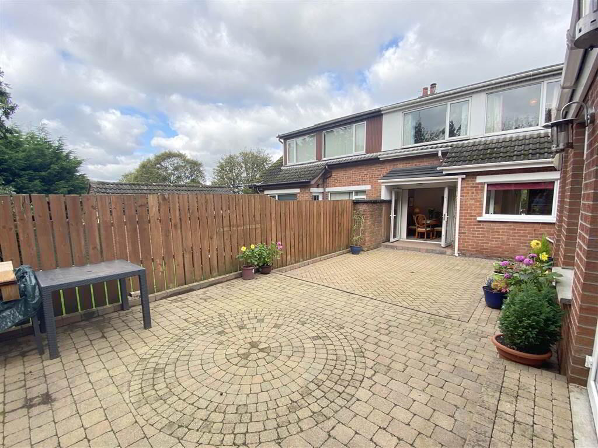3 Glenview Crescent,
Belfast, BT5 7LX
3 Bed Semi-detached House
Guide Price £225,000
3 Bedrooms
2 Receptions
Property Overview
Status
For Sale
Style
Semi-detached House
Bedrooms
3
Receptions
2
Property Features
Tenure
Not Provided
Energy Rating
Heating
Gas
Broadband Speed
*³
Property Financials
Price
Guide Price £225,000
Stamp Duty
Rates
£1,295.06 pa*¹
Typical Mortgage
Legal Calculator
In partnership with Millar McCall Wylie
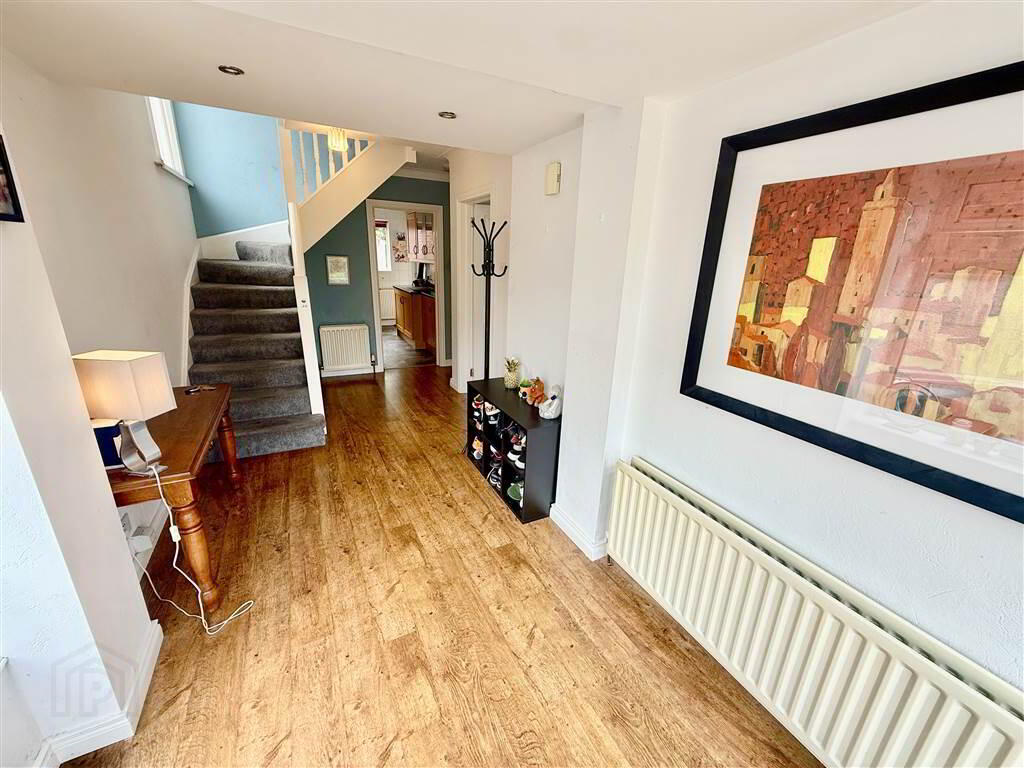
Additional Information
- Semi Detached
- Three Bedrooms
- Two Receptions
- Modern Fitted Kitchen
- Luxury Bathroom
- Large Site With Generous Off Street Parking
- Outstanding Office Space To The Rear
- Gas Central Heating
- UPVC Double Glazing
- Driveway
- Excellent Rear Garden
- Sought After Location
- Easy Access To City Centre And Further Afield
Boasting a large site with generous off street parking, an attached garage and an outstanding seperate office to the rear which could have a variety of uses. The property has been thoughtfully designed to provide superb family accommodation throughout. There is a large living room , spacious fitted kitchen and an attractive dining room with patio doors which open to the rear garden along the outside and inside to merge together perfectly. There are three generous bedrooms and family bathroom on the first floor and the property benefits from gas central heating and upvc double glazing. Viewing is highly recommended and an appointment should be made without delay to avoid missing out on this home.
Ground Floor
- HALLWAY:
- Laminate wood floor.
- LIVING ROOM:
- 5.3m x 3.5m (17' 5" x 11' 6")
Laminate wood floor.Wood buring stove - DINING ROOM:
- 3.2m x 2.8m (10' 6" x 9' 2")
French doors to rear garden. - KITCHEN:
- 3.m x 2.6m (9' 10" x 8' 6")
Range of high and low level units with marble effect worktops . Built in 6 ring gas hob, double oven and extractor hood. Built in fridge .. Plumbed for dishwasher. 1 1/2 stainless steel sink with drainer. Tiled floor. Spot lighting. Under unit lighting.
First Floor
- BEDROOM (1):
- 4.1m x 3.4m (13' 5" x 11' 2")
- BEDROOM (2):
- 3.3m x 2.8m (10' 10" x 9' 2")
- BEDROOM (3):
- 3.m x 2.3m (9' 10" x 7' 7")
- BATHROOM:
- Panel, dual flush w.c, wash hand basin
- OFFICE:
- 7.1m x 3.4m (23' 4" x 11' 2")
Tiled floor. Power, heat and light
Outside
- Driveway
Attached garage
Front garden.
Rear paved garden
Directions
Off Glen Road which can be accessed from Ballygowan Road or Knock Dual Carriageway.


