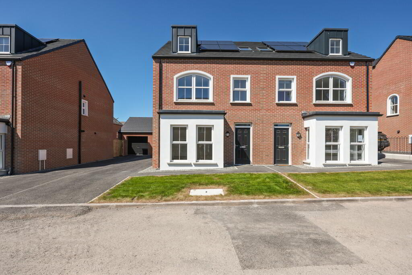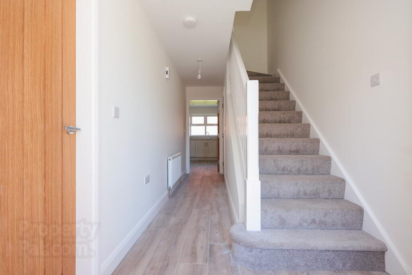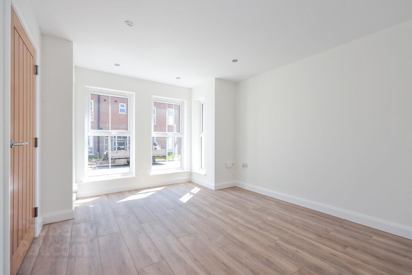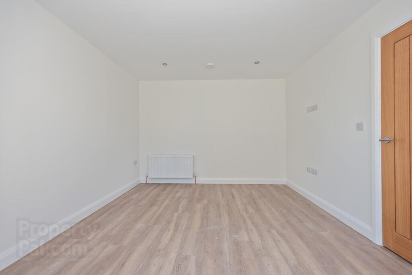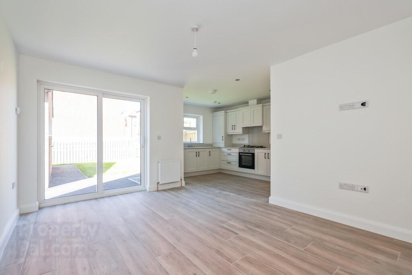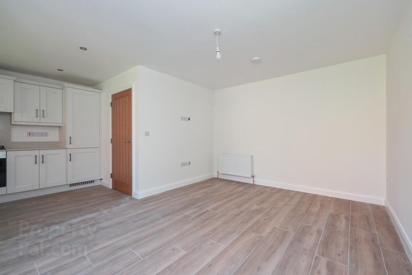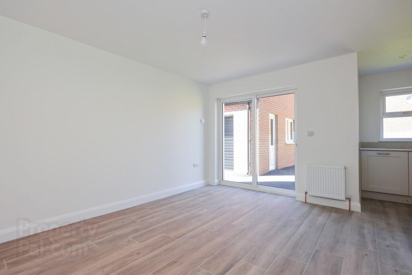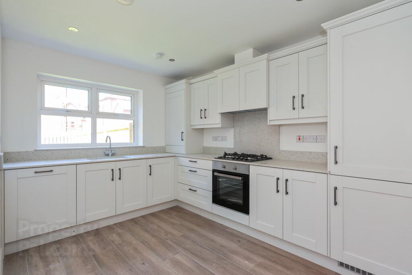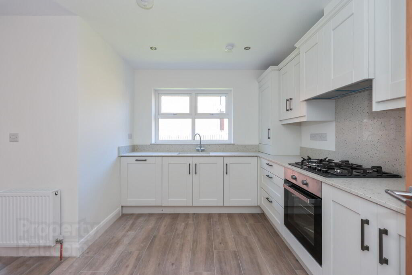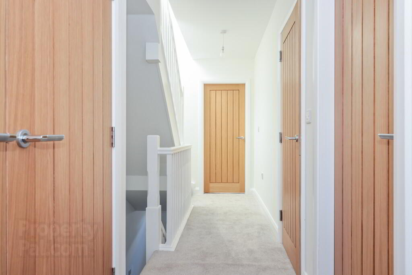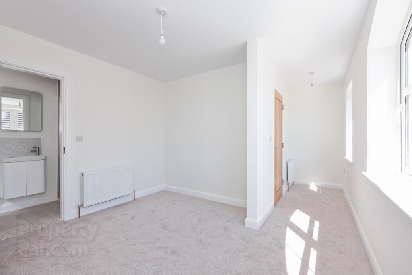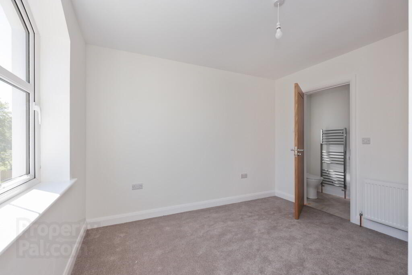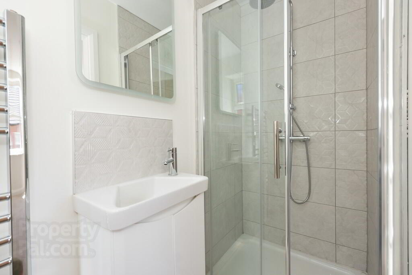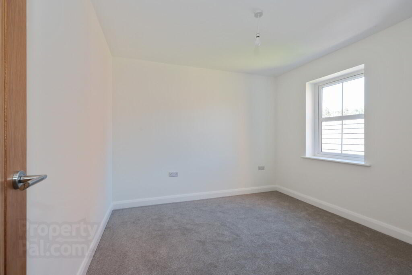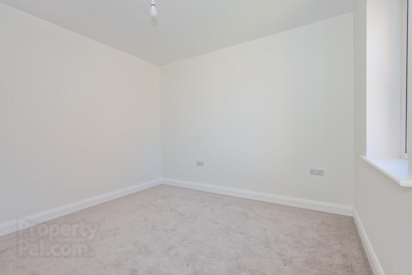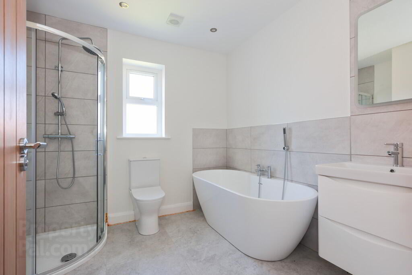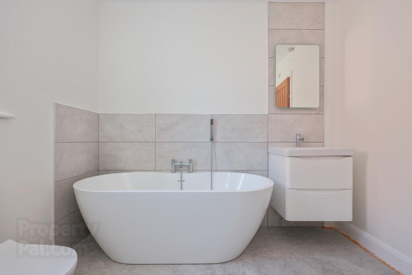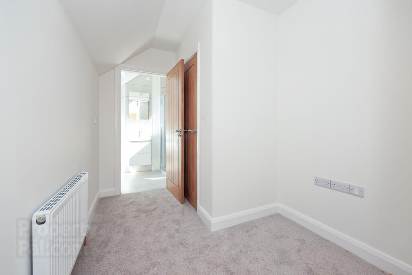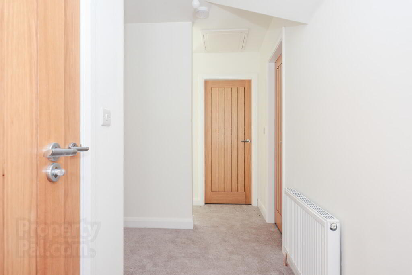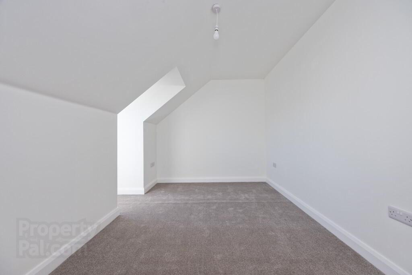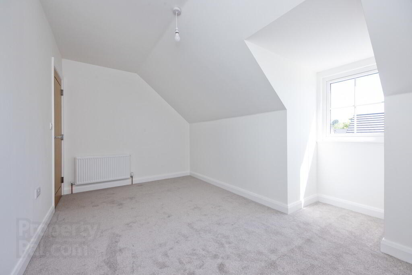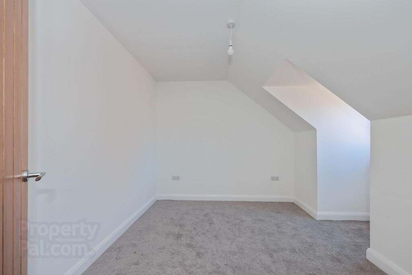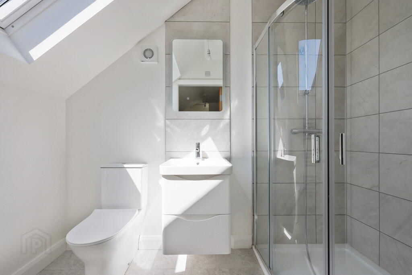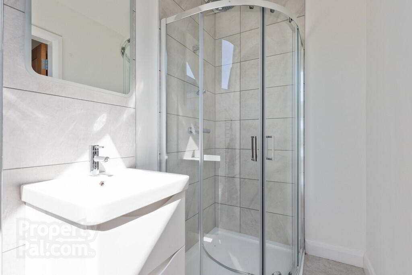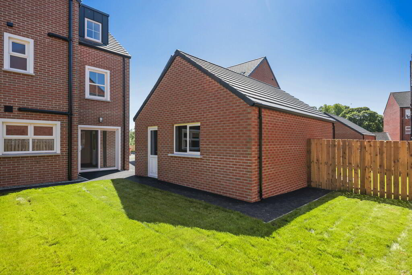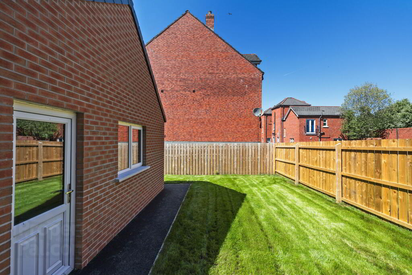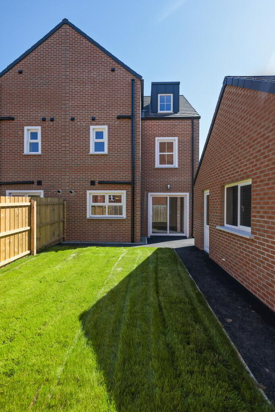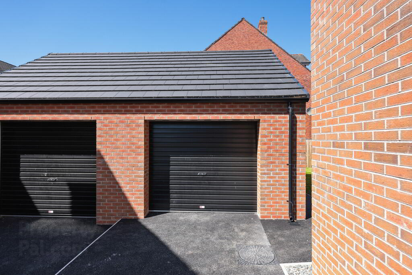3 Gilchrist Meadows,
Edenderry, Belfast, BT8 8GY
4 Bed Semi-detached House
Asking Price £350,000
4 Bedrooms
3 Bathrooms
2 Receptions
Property Overview
Status
For Sale
Style
Semi-detached House
Bedrooms
4
Bathrooms
3
Receptions
2
Property Features
Tenure
Not Provided
Property Financials
Price
Asking Price £350,000
Stamp Duty
Rates
£2,110.46 pa*¹
Typical Mortgage
Legal Calculator
In partnership with Millar McCall Wylie
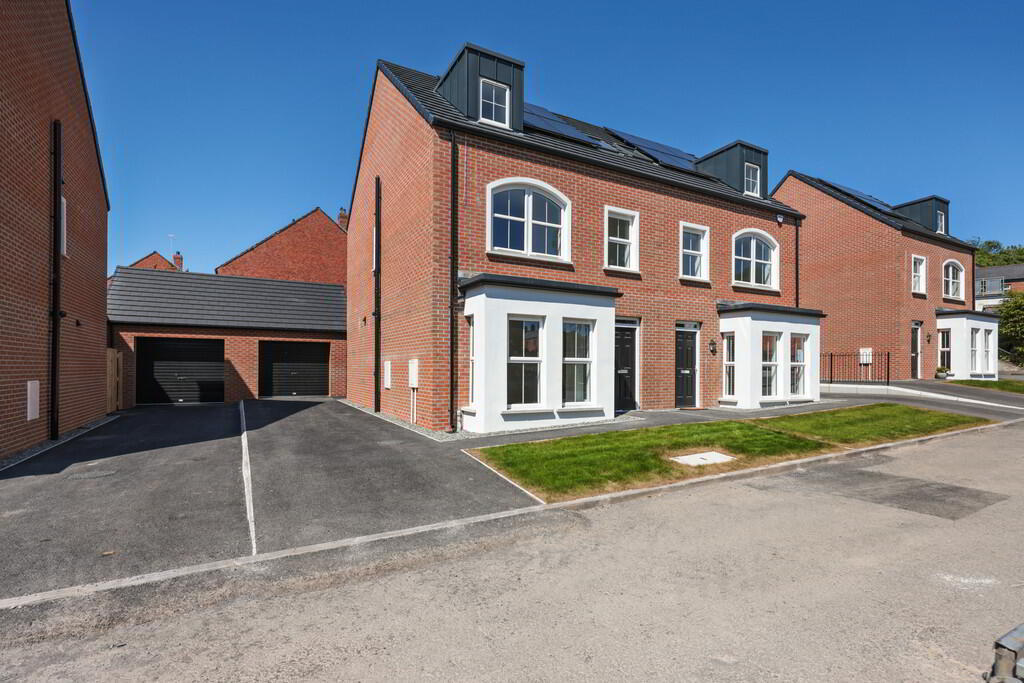
Features
- Newly Constructed 4 Bedroom Semi Detached Home
- Spacious Lounge
- Open Plan Kitchen/Living/Dining Area
- Fitted Kitchen With Range Of Integrated Applicances
- Bathroom | Shower Room | Ensuite Shower Room
- Ground WC/ Cloakroom | Second Floor Study Area
- Gas Fired Central Heating / Double Glazed Windows
- Solar Panels With Battery And Software Management System
- Detached Garage
- Sought After Semi-Rural Setting
The development has been inspired by the charm and character of its natural setting culminating in a unique opportunity to enjoy tranquil country living while remaining just minutes from the vibrant Lisburn Road and the heart of BT9.
This elegant brand-new four-bedroom semi-detached home combines classic architecture with contemporary design and exceptional specification. Thoughtfully designed for modern living, it features a detached garage, solar panels with battery storage and an innovative Paris software energy management system ensuring comfort, efficiency and sustainability.
Finished to a high standard throughout, this home provides generous, light-filled living spaces, ideal for families or professionals seeking a peaceful retreat without compromising on convenience.
Located in the picturesque village of Edenderry, with the River Lagan Towpath, Minnowburn Beeches, Malone Golf Club, and more just moments away, this is a rare chance to enjoy countryside serenity within easy reach of Belfast's finest amenities.
Hardwood entrance door with glazed top light.
RECEPTION HALL Wood effect tiled floor, stairs to first floor.
GROUND FLOOR WC Low flush WC, wall mounted wash hand basin, tiled splashback, stainless steel towel radiator.
LOUNGE 10' 9" x 14' 3" (3.3m x 4.35m) (@ widest points) Recessed low voltage spotlights, wood effect tiled flooring.
LIVING / KITCHEN / DINING AREA 17' 10" x 18' 9" (5.45m x 5.74m) (@ widest points) High and low level units, Quartz work surfaces, matching splashback, 1.5 bowl Blanco sink unit with mixer taps, integrated four ring gas hob, integrated stainless steel under oven, integrated fridge and freezer, integrated dishwasher, gas fired boiler, recessed low voltage spotlights, sliding patio door to rear garden.
FIRST FLOOR LANDING Utility cupboard plumbed for washing machine, space for tumble dryer, single drainer stainless steel sink unit, range of fitted high and low units, airing cupboard.
BATHROOM Modern white suite, free standing bath with hand shower, low flush WC, vanity wash hand basin, enclosed shower cubicle, tiled floor, tiled splashbacks, feature mirror with light, recessed low voltage spotlights, extractor fan.
BEDROOM 10' 6" x 10' 4" (3.22m x 3.16m)
MASTER BEDROOM 11' 0" x 17' 11" (3.36m x 5.47m)
ENSUITE SHOWER ROOM Low flush WC, wall mounted vanity wash hand basin, enclosed shower cubicle, tiled splashback, feature mirror with light, stainless steel towel radiator, recess low voltage spotlights, extractor fan.
SECOND FLOOR LANDING Built in storage cupboard, space suitable for study area, access to roof space.
BEDROOM 14' 2" x 11' 1" (4.34m x 3.4m) (@ widest points)
BEDROOM 10' 8" x 11' 9" (3.27m x 3.59m) (@ widest points)
SHOWER ROOM Velux skylight, modern white suite, free standing bath with hand shower, low flush WC, vanity wash hand basin, enclosed shower cubicle, tiled floor, tiled splashbacks, feature mirror with light, recessed low voltage spotlights, extractor fan.
DETACHED SINGLE GARAGE 17' 5" x 11' 2" (5.32m x 3.41m) Service door, up and over door.
OUTSIDE Driveway parking to side, garden in front in lawn. Enclosed garden to rear in lawn.


