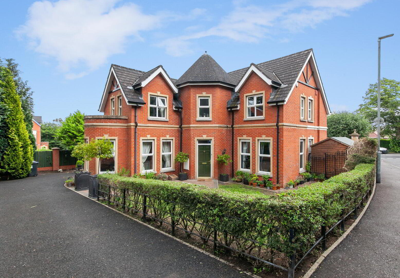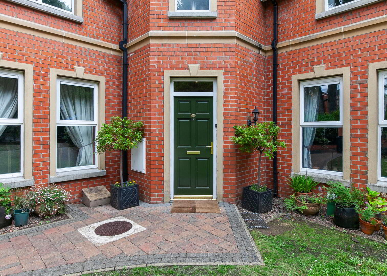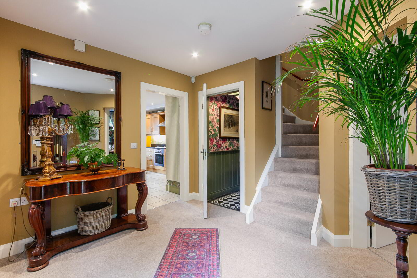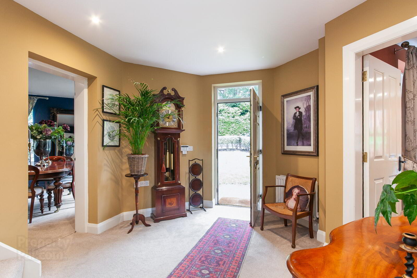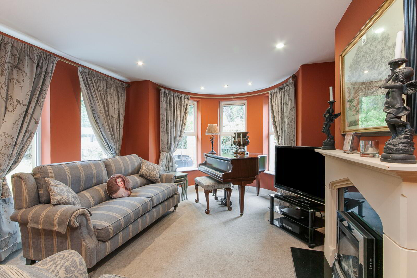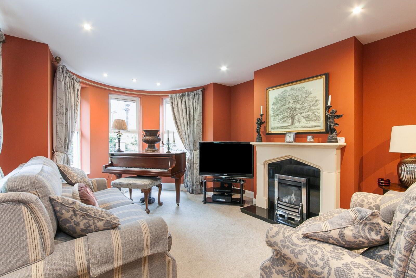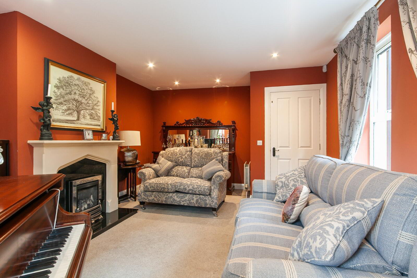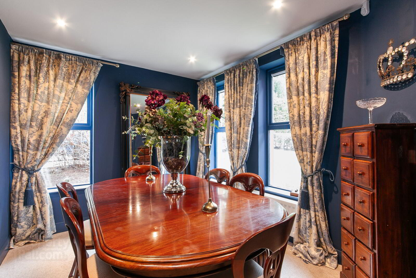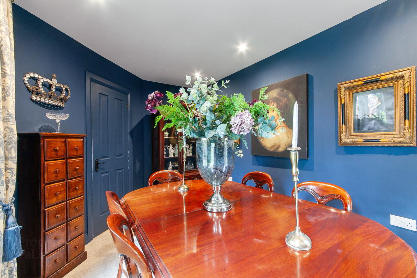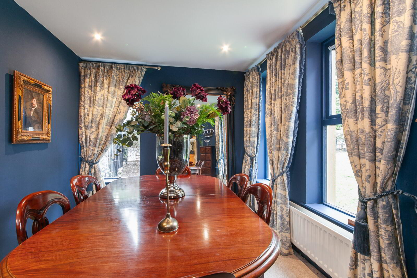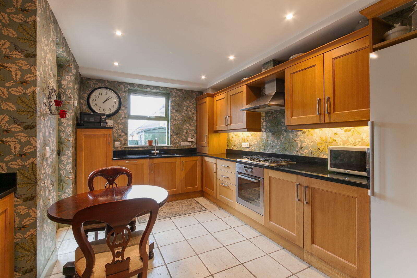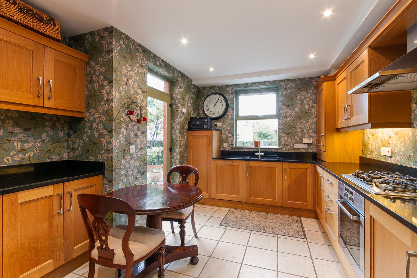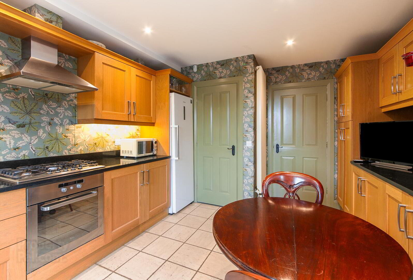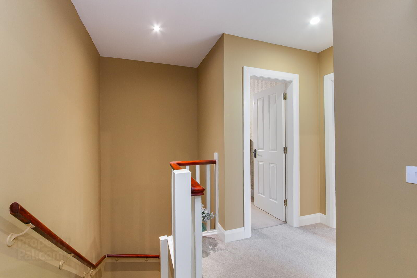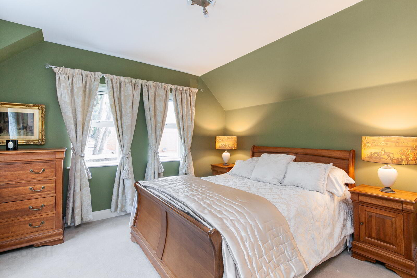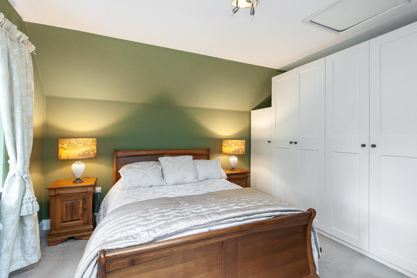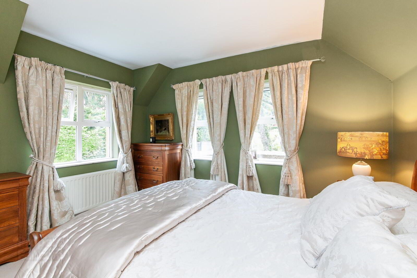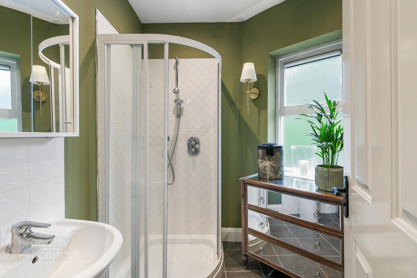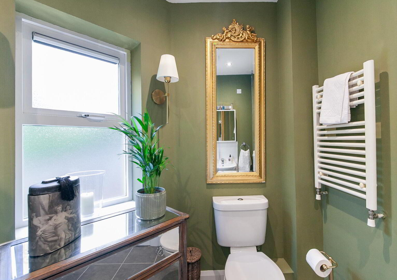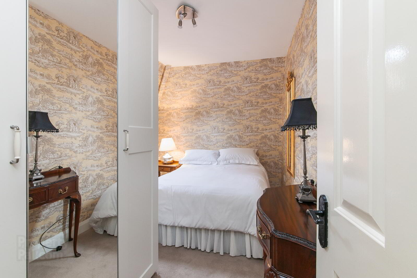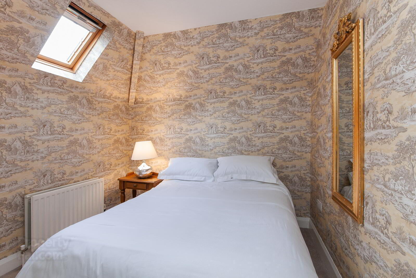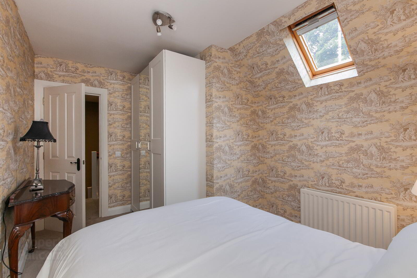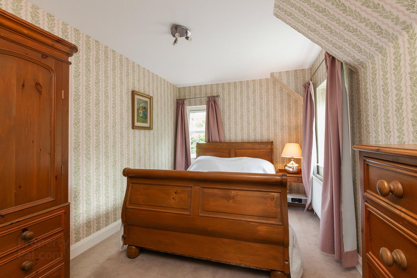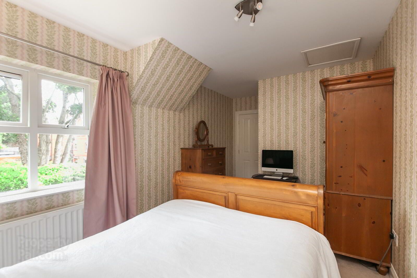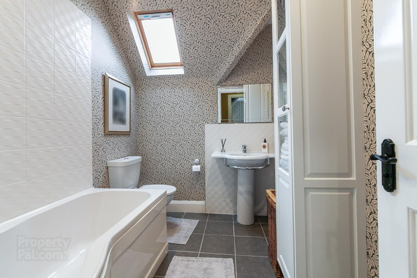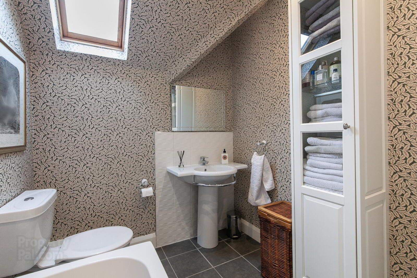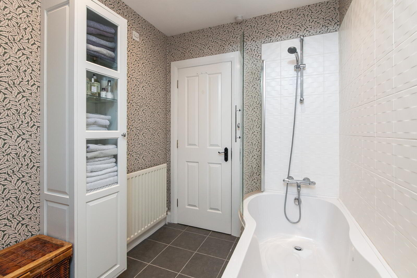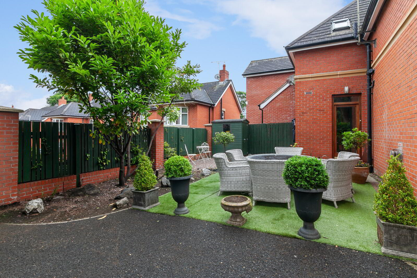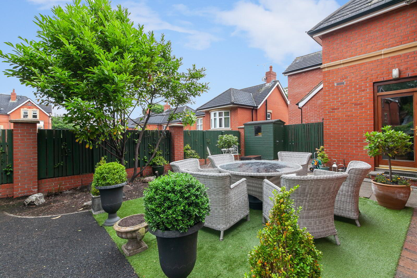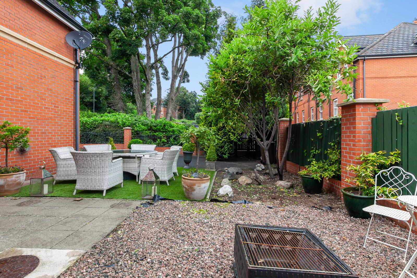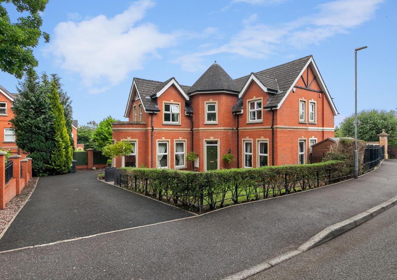3 Fortwilliam Demesne,
Belfast, BT15 4FD
3 Bed Semi-detached House
Asking Price £299,950
3 Bedrooms
2 Bathrooms
2 Receptions
Property Overview
Status
For Sale
Style
Semi-detached House
Bedrooms
3
Bathrooms
2
Receptions
2
Property Features
Tenure
Not Provided
Energy Rating
Broadband
*³
Property Financials
Price
Asking Price £299,950
Stamp Duty
Rates
£1,534.88 pa*¹
Typical Mortgage
Legal Calculator
In partnership with Millar McCall Wylie
Property Engagement
Views All Time
1,628
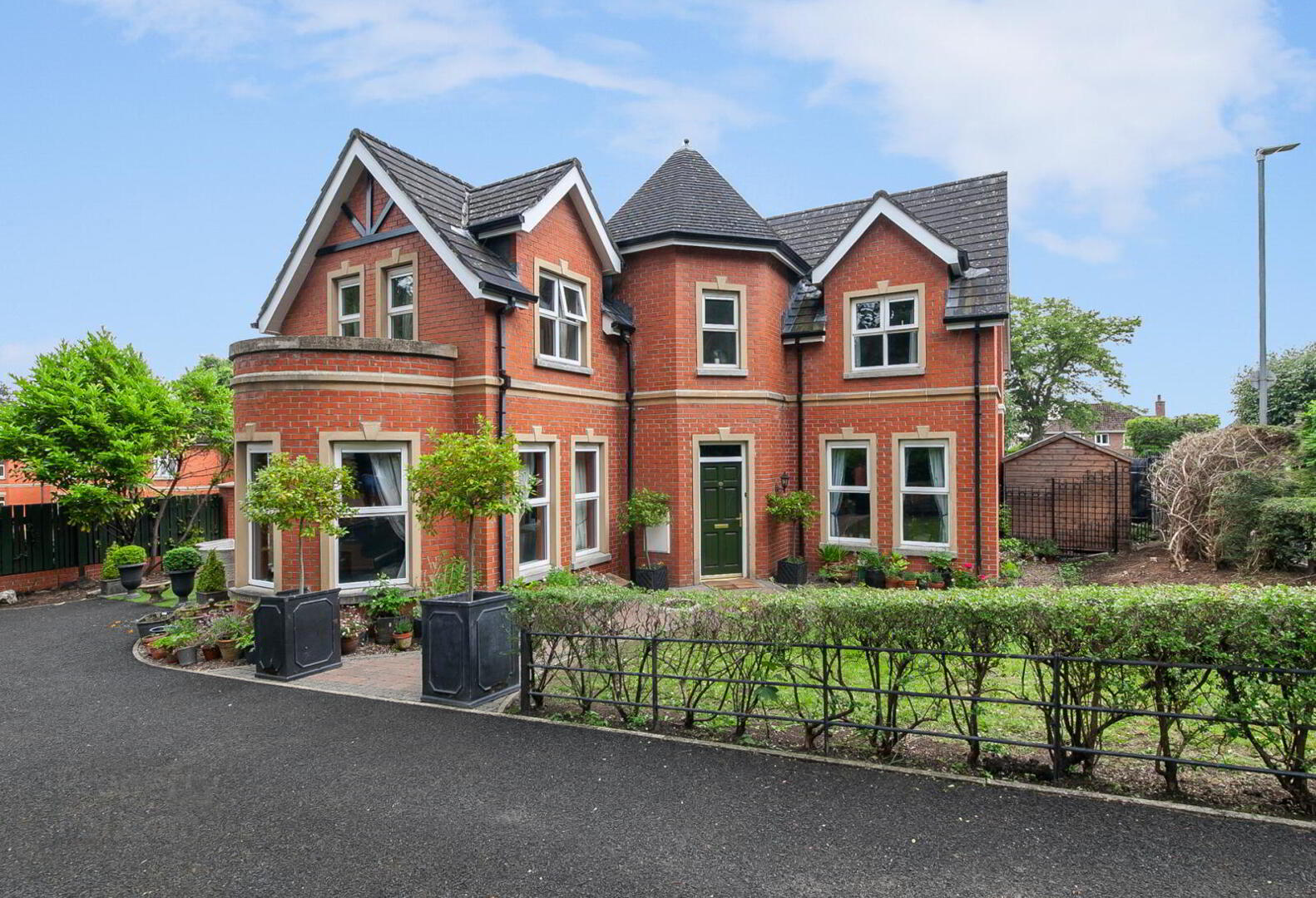
Features
- Immaculately presented semi-detached home in a highly sought-after residential development
- Bright and welcoming entrance hallway
- Spacious lounge with bay window, offering excellent natural light
- Separate formal dining room - ideal for family living and entertaining
- Modern fitted kitchen with contemporary units and finishes
- Ground floor WC for added convenience
- Three generous double bedrooms
- Principal bedroom with luxury en-suite shower room
- Stylish family bathroom with three-piece suite
- Off-street driveway parking
- Enclosed, low-maintenance rear garden
- Excellent location close to leading schools, shops, and transport links
- Perfect for families, professionals, or those seeking a move-in ready home
- Ground Floor
- Front
- Wooden front door.
- Entrance Hall
- Bright welcoming entrance, access to ...
- Living Room
- 6.25m
Feature bay window and recessed lighting. - Dining Room
- 4.2m x 2.97m (13'9" x 9'9")
Dual aspect lighting. - Kitchen
- 4.95m x 3.48m (16'3" x 11'5")
An excellent range of high and low level oak units with granite work tops, five ring gas hob with overhead extractor unit, under bench oven, single bowl sink unit with mixer tap and drainer, integrated dishwasher, space for fridge and freezer, casual dining space, additional unit space, pantry cupboard, tiled floor, recessed lighting and access to rear garden. - Utility Cupboard
- Shelving units, plumbed for washing machine, space for tumble dryer and plumbed for freezer.
- WC
- Comprises of low flush WC, wall paneling, tiled floor, pedestal wash hand basin and extractor fan.
- First Floor
- Landing
- Recessed lighting and access to ...
- Bedroom One
- 5.05m x 4.01m (16'7" x 13'2")
Range of fitted wardrobes, recessed lighting and access to loft. - Ensuite
- Comprises of corner shower unit, fully enclosed and tiled pedestal wash hand basin with mixer tap, tiled splash back, low flush WC, heated towel rail, tiled floor, recessed lighting and extractor fan.
- Bedroom Two
- 5.23m x 2.8m (17'2" x 9'2")
- Bedroom Three
- 3.94m x 2.8m (12'11" x 9'2")
- Bathroom
- Comprises of paneled bath with overhead shower, pedestal wash hand basin with mixer tap, tiled splash back, low flush WC, recessed lighting, extractor fan and tiled flooring.
- Outside
- Off street driveway parking, ample parking spaces and a paved patio area perfect for alfresco dining.


