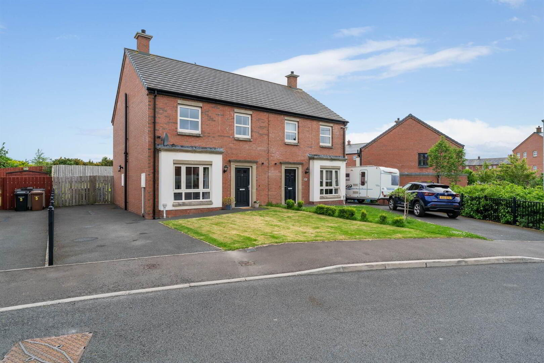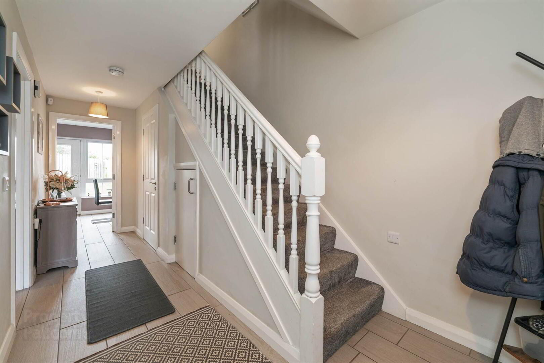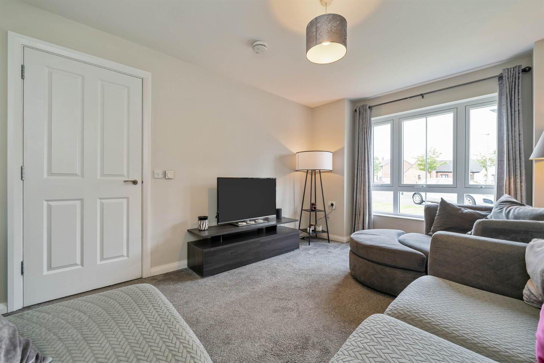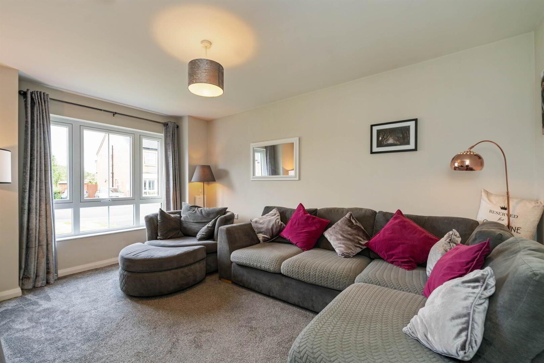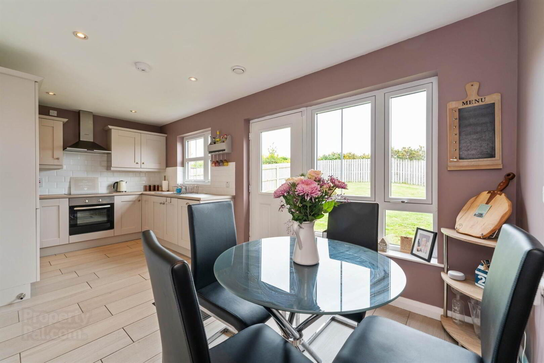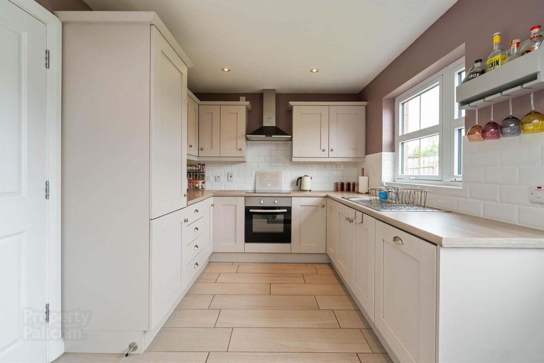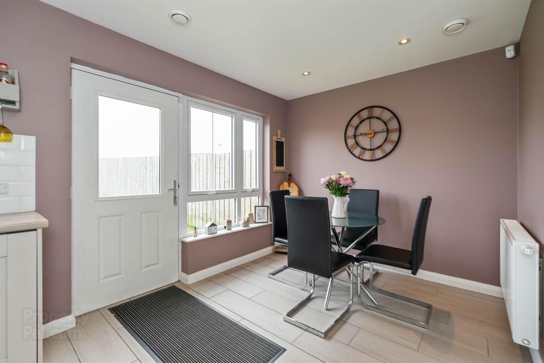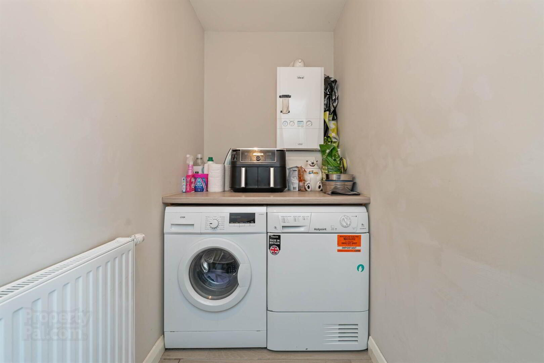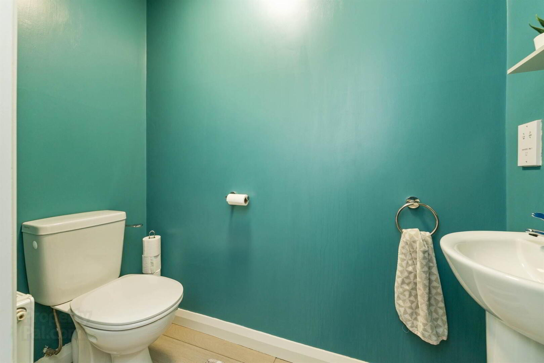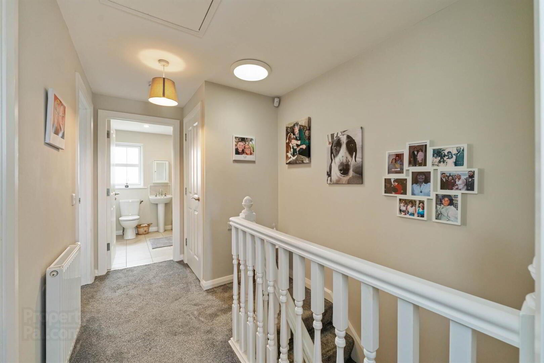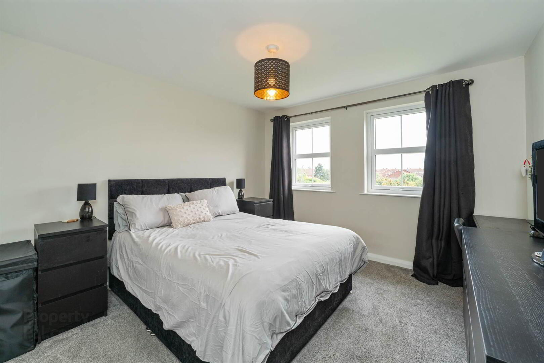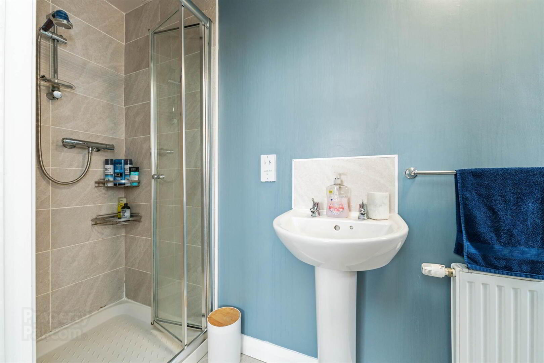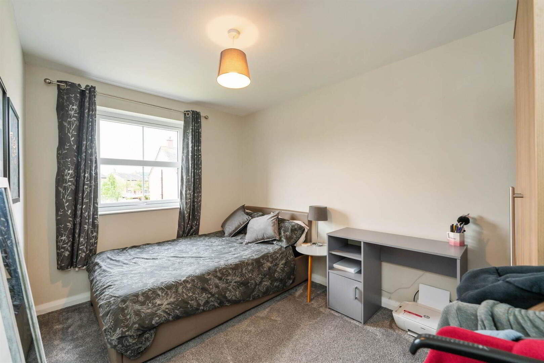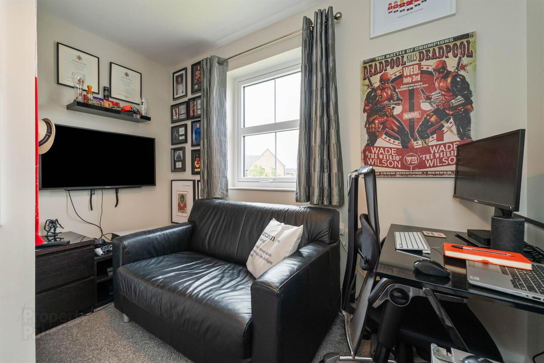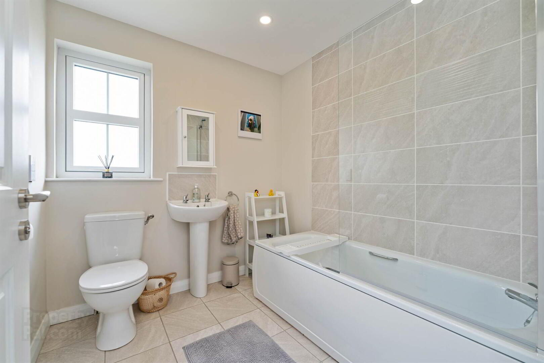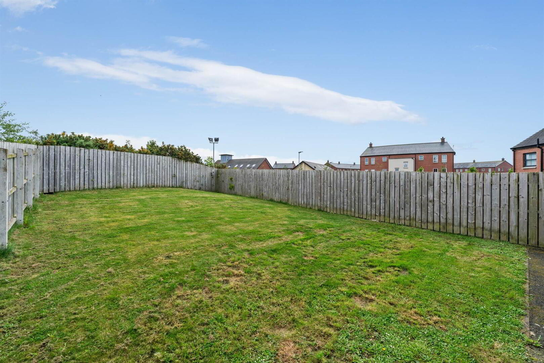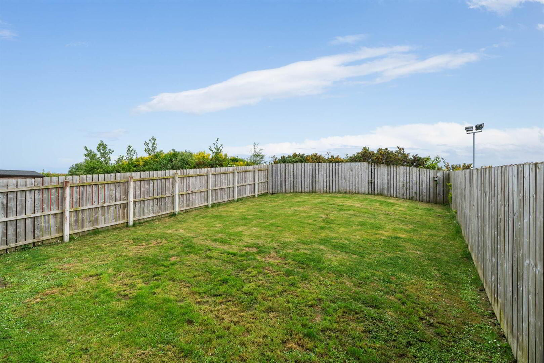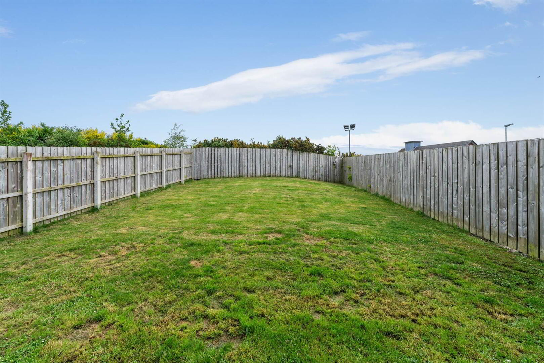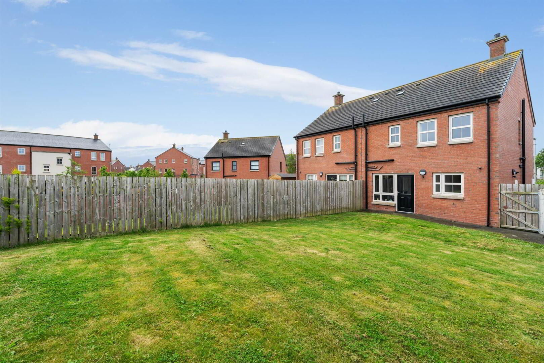3 Fort Green,
Bangor, BT19 7BG
3 Bed Semi-detached House
Sale agreed
3 Bedrooms
1 Reception
Property Overview
Status
Sale Agreed
Style
Semi-detached House
Bedrooms
3
Receptions
1
Property Features
Tenure
Not Provided
Energy Rating
Heating
Gas
Broadband
*³
Property Financials
Price
Last listed at Asking Price £185,000
Rates
£1,096.87 pa*¹
Property Engagement
Views Last 7 Days
22
Views Last 30 Days
151
Views All Time
8,041
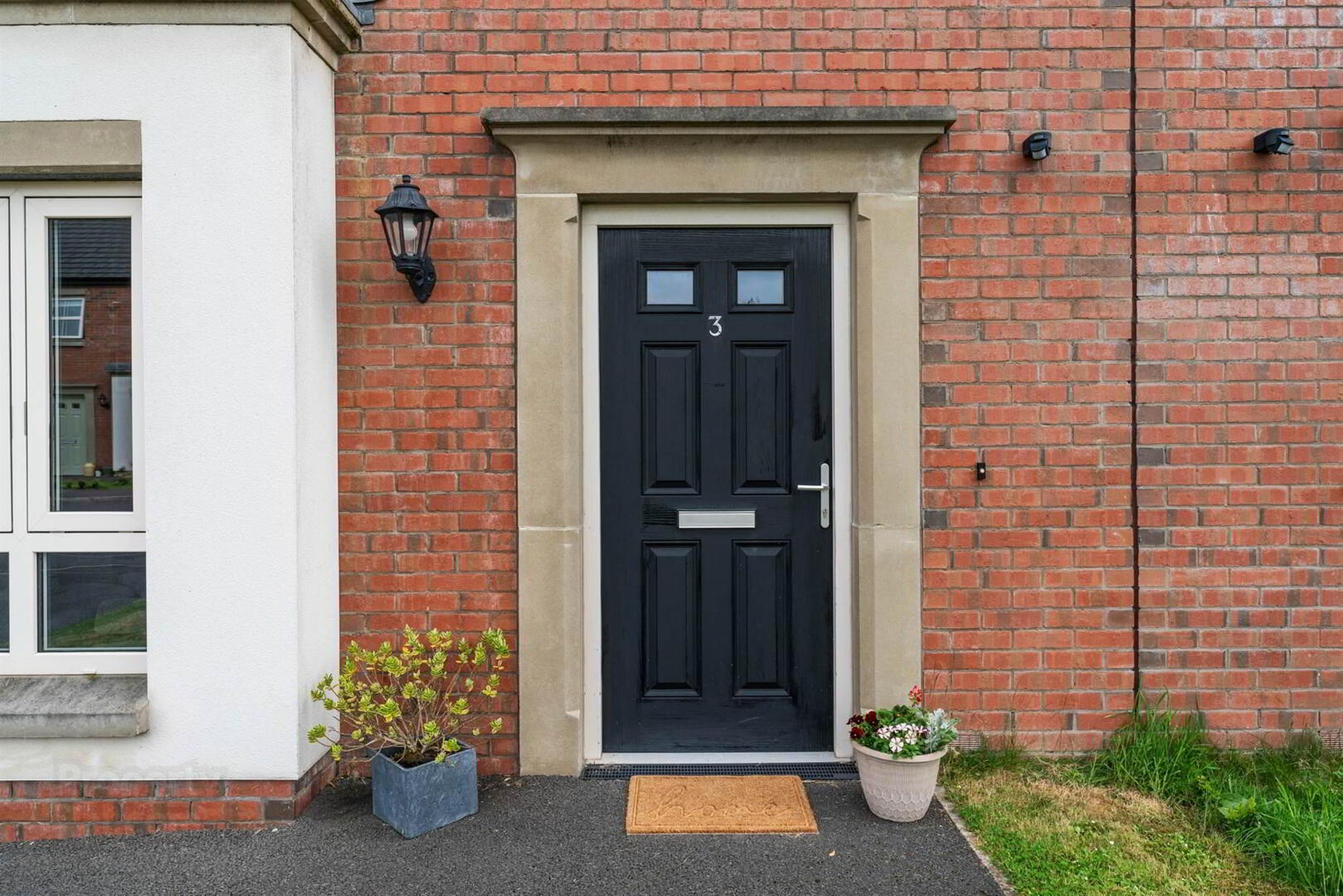
Features
- A modern semi-detached villa
- Bright and spacious lounge
- Open plan kitchen into dining with excellent range of integrated appliances
- Ample dining space and direct access to rear garden
- Separate utility room
- Ground floor W.C.
- Three bedrooms on first floor
- Deluxe bathroom comprising modern white suite
- Gardens to front and rear in manicured lawns and patio
- Energy efficient timber frame construction with high level of insulation
- Phoenix Gas fired central heating system
- Thermostat adjustable heating controls
- uPVC double glazed windows with lockable system
- Boundary timber fencing to side and rear
The accommodation comprises of a welcoming entrance hall leading to a bright and spacious lounge, a contemporary fitted kitchen with an excellent range integrated appliances and ample dining space with patio doors leading to the rear garden. Additionally, there is a separate utility room, downstairs cloakroom comprising modern white suite. On the first floor there are three double sized bedrooms, master bedroom with an ensuite shower room, and a family bathroom suite.
Externally there are well maintained gardens to the front and rear laid out lawns, modern paved patio area and fencing. Driveway providing off road parking for multiple cars.
Fort Green is located off Rathgill Parade in Bangor. Fort Green’s position on the southern fringe of this desirable coastal town, provides residents with easy access to the vibrancy of Bangor’s town centre as well as the neighbouring picturesque Co. Down countryside.
Ground Floor
- ENTRANCE HALL:
- Composite front door, under stairs storage
- LIVING ROOM:
- 4.7m x 3.2m (15' 5" x 10' 6")
- KITCHEN/DINING
- 5.6m x 2.8m (18' 4" x 9' 2")
Modern fitted kitchen with range of high & low level units. Stainless steel sink unit with side drainer. Equipped with integrated appliances, electric double oven & four ring hob with stainless steel extractor over; dishwasher & fridge freezer. Walls tiled at units, recessed lighting, open plan into dining area with access to rear garden. - UTILITY ROOM:
- Low level units, plumbed for washing machine and tumble dryer
- WC
- Modern white suite comprising: Wall mounted wash hand basin with mixer taps, push button WC, ceramic tiled floor, extractor fan.
First Floor
- BEDROOM (1):
- 3.6m x 3.4m (11' 10" x 11' 2")
- ENSUITE BATHROOM:
- Modern white suite comprising of corner shower unit with thermostatically controlled shower, wash hand basin with mixer taps, push button WC, wall tiling, heated towel radiator, ceramic tiled floor, recessed spotlighting, extractor fan.
- BEDROOM (2):
- 3.6m x 3.4m (11' 10" x 11' 2")
- BEDROOM (3):
- 3.m x 2.m (9' 10" x 6' 7")
- BATHROOM:
- Modern white suite comprising of panelled bath with mixer taps, telephone hand shower over bath with thermostatically controlled shower, wash hand basin with mixer taps, push button WC, wall tiling, heated towel radiator, ceramic tiled floor, recessed spotlighting, extractor fan.
Outside
- OUTSIDE
- Gardens to front and rear in lawns, paved patio area, fencing, outside light, outside water tap, access to side for bins.
Directions
Rathgill Parade, Bangor.


