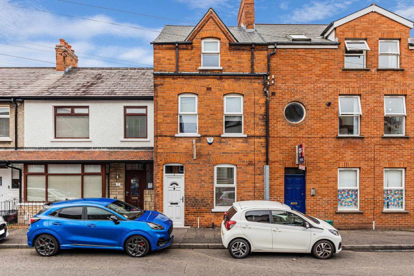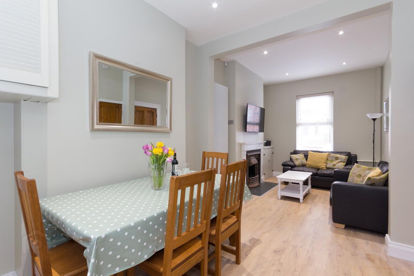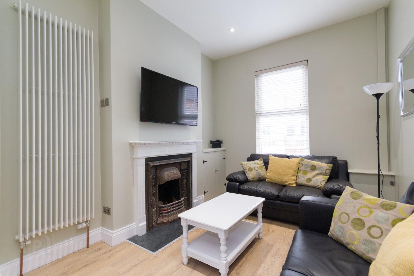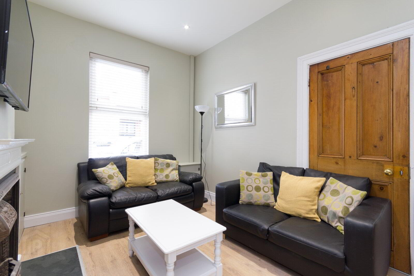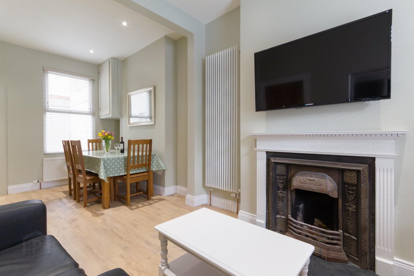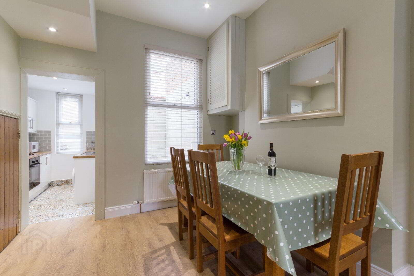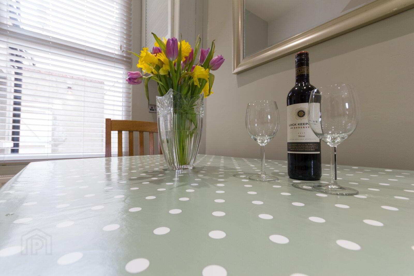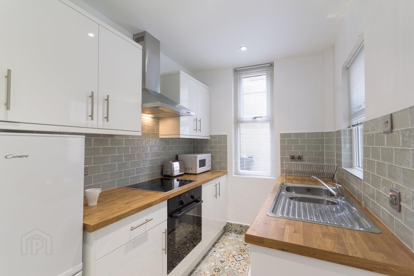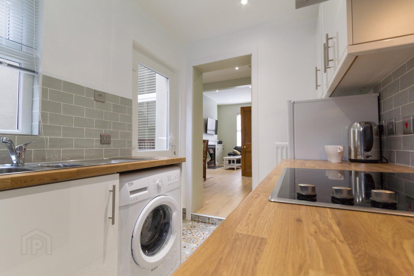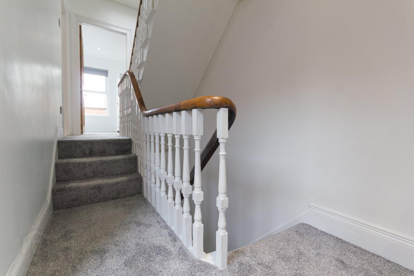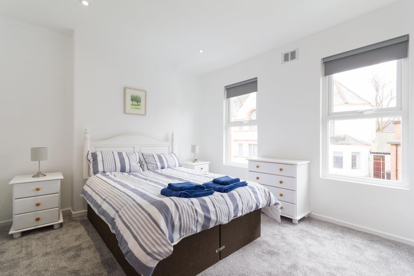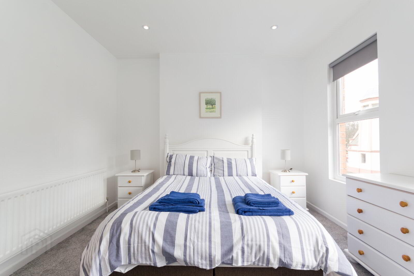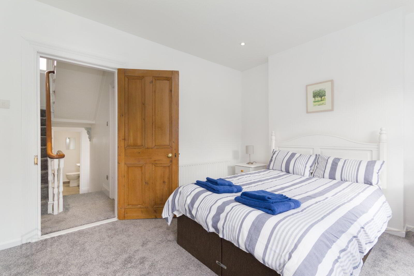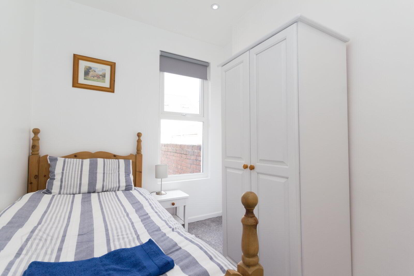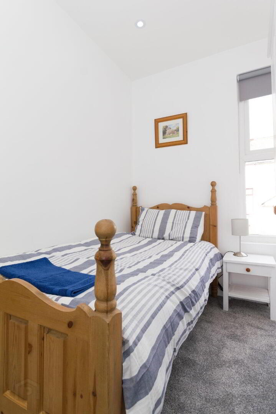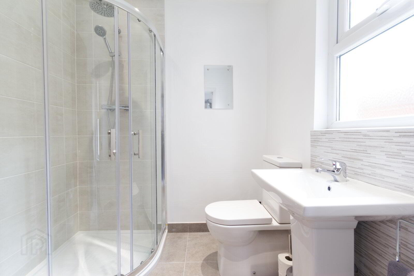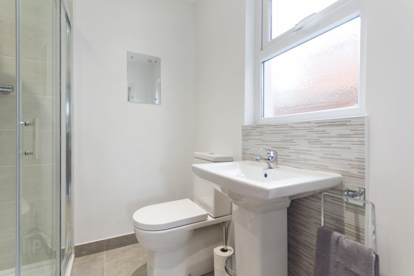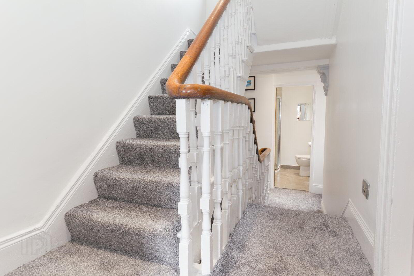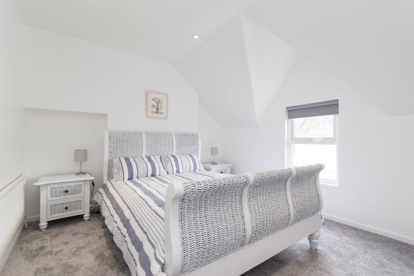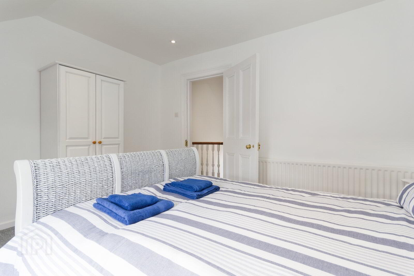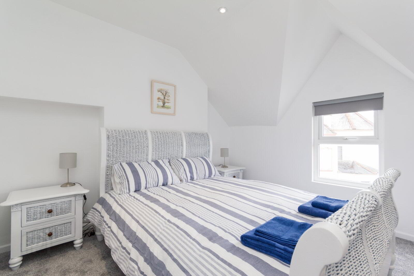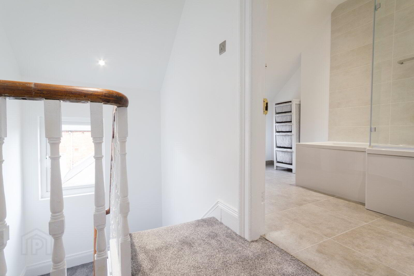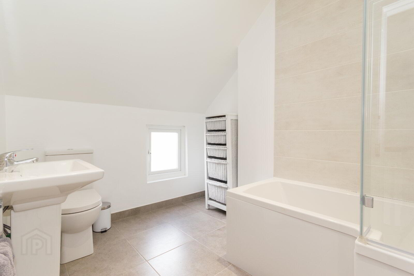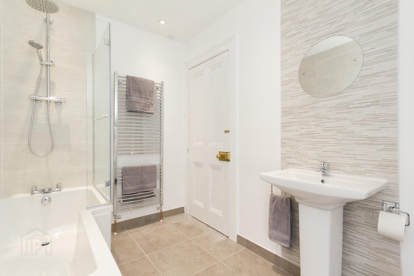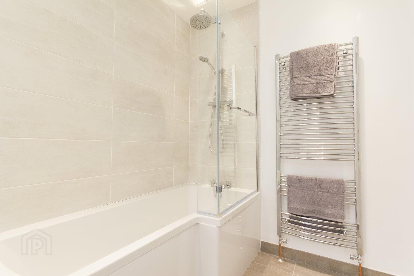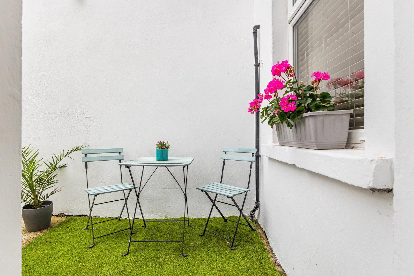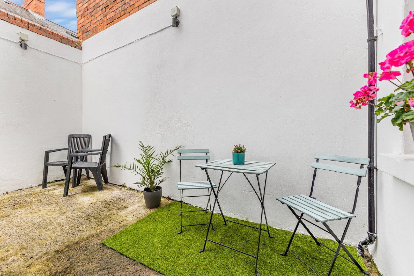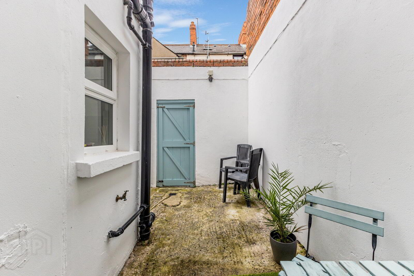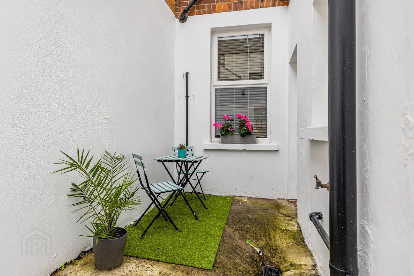3 Florenceville Drive,
Ormeau, Belfast, BT7 3GY
3 Bed House
£1,200 per month
3 Bedrooms
2 Bathrooms
1 Reception
Property Overview
Status
To Let
Style
House
Bedrooms
3
Bathrooms
2
Receptions
1
Available From
29 Sep 2025
Property Features
Energy Rating
Broadband Speed
*³
Property Financials
Deposit
£1,200
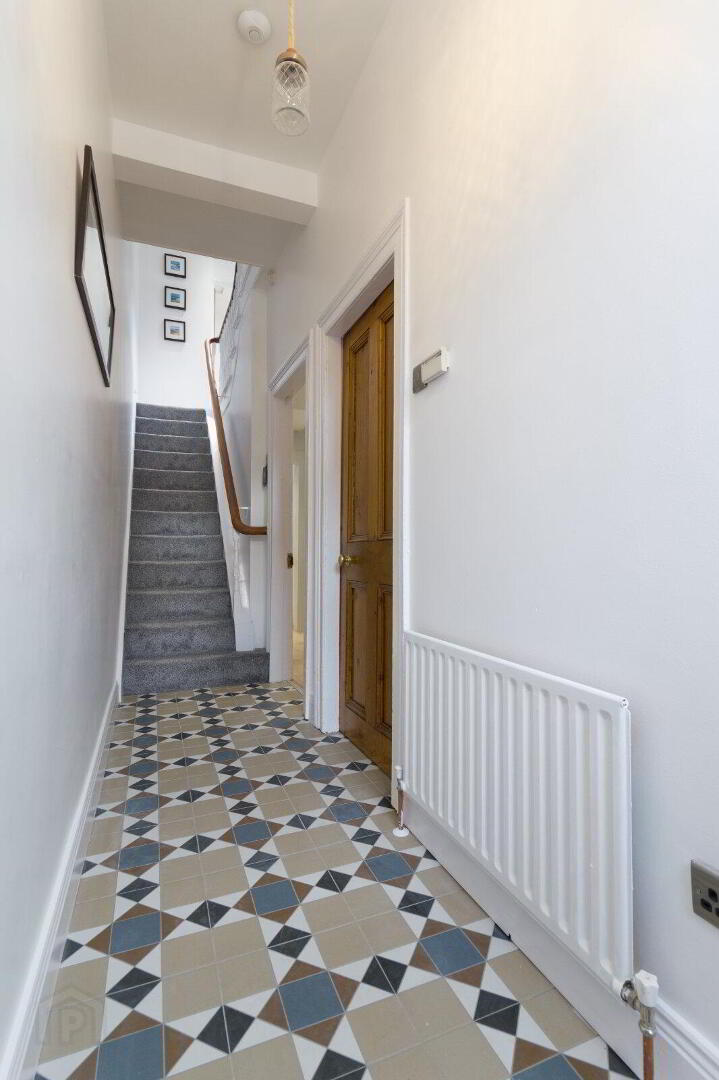
Additional Information
- *6 MONTH LEASE**
Stunning Red Brick Townhouse
Spacious Accommodation Over Three Floors
Bright & Airy Living & Dining Room
Modern Kitchen With Integrated Appliances
Three Superb Double Bedrooms
Beautifully Finished Bathroom With Three Piece Suite
Attractive Shower Room
Highly Sought After Location Off Ormeau Road
10 Minutes From Belfast City Centre
Gas Fired Central Heating & PVC Double Glazing
Alarm System
Excellent mid terrace home in superb order throughout, with all the Ormeau Road has to offer on the doorstep. Suited to professionals we fully recommend internal inspection.
Located just off the ever popular Ormeau Road, this beautifully presented three storey townhouse offers stylish, modern, and spacious accommodation ideal for a wide range of tenants.
On the ground floor, the property boasts a bright and generously sized living and dining area, complemented with a contemporary kitchen.
The first floor features two well proportioned double bedrooms and a stunning shower room suite. The top floor comprises an impressive master bedroom and a beautifully finished bathroom suite.
Situated on the doorstep of South Belfast’s bustling, Ormeau Road, there is an array of local amenities including shops, cafés, restaurants, and bars. Forestside Shopping Centre and Ormeau Park are just minutes away, while excellent public transport links provide a convenient 10 minute commute to Belfast City Centre.
A superb opportunity to secure a modern home in one of Belfast’s most sought after locations.
- DESCRIPTION
- GROUND FLOOR
- Living & Dining Room
- A bright and airy living and dining space with a laminate floor, cast iron fireplace, ceiling spotlights and an under-stair storage cupboard.
- Kitchen
- A beautifully finished kitchen with a good range of high and low level units, 1.5 drainer with mixer tap, stainless steel extractor hood and induction hob and oven. The kitchen has also been plumbed for a washing machine, and has been completed with a tiled floor, partially tiled walls and ceiling spotlights.
- FIRST FLOOR
- Bedroom One
- A superb master bedroom with carpet and an outlook to the front of the property.
- Bedroom Three
- A very generously sized third bedroom with carpet and an outlook to the rear.
- Shower Room
- A stunning shower room to include a low flush wc, wash hand basin with mixer tap and tiled splashback, and a shower enclosure with thermo-controlled waterfall shower heads.
- SECOND FLOOR
- Bedroom Two
- Another impressive double bedroom with carpet and ceiling spotlights.
- Bathroom
- A fabulous bathroom suite with a large bath with mixer tap and thermo-controlled shower heads, a low flush wc, and wash hand basin with mixer tap and tiled splashback. The bathroom has been beautifully finished with a tiled floor and partially tiled walls, and also includes a heated towel rail.
- OUTSIDE
- There is a generous ear garden perfect for relaxing, which includes artificial grass, lighting and an outside tap.


