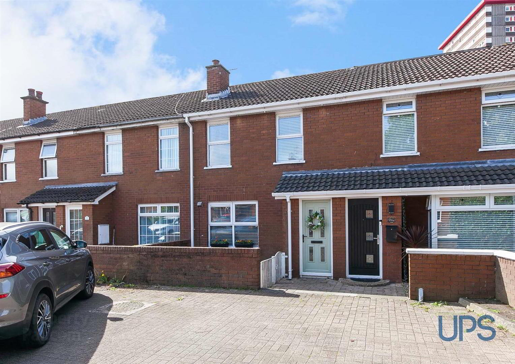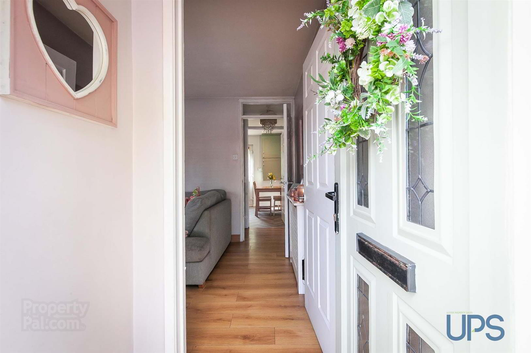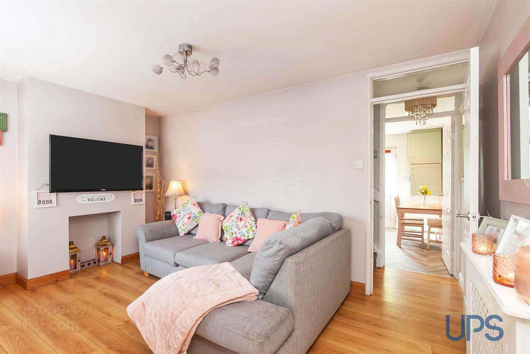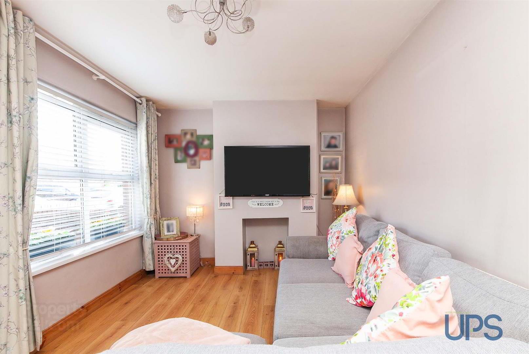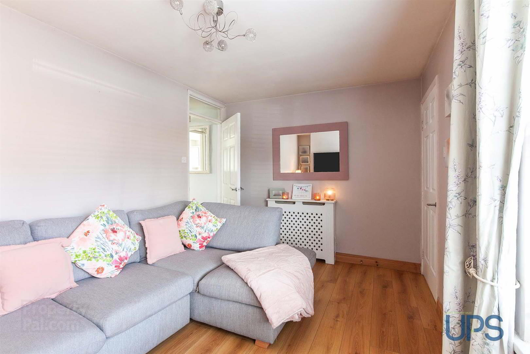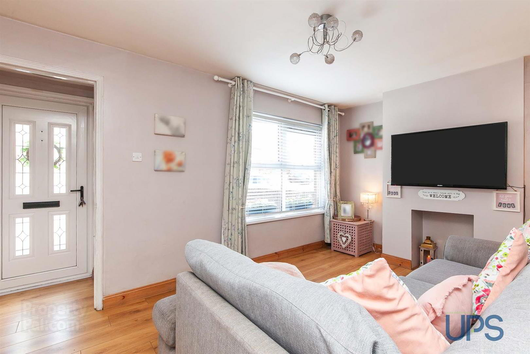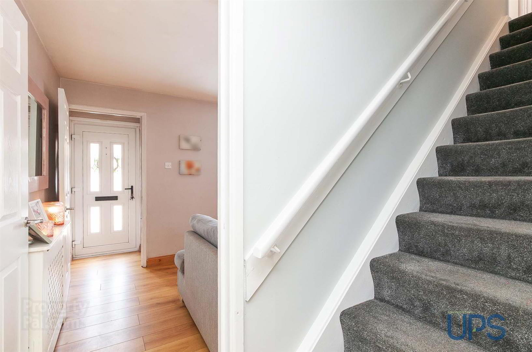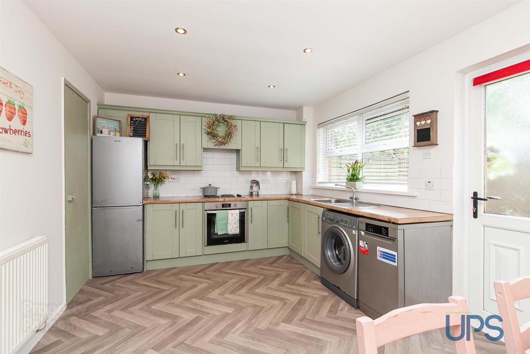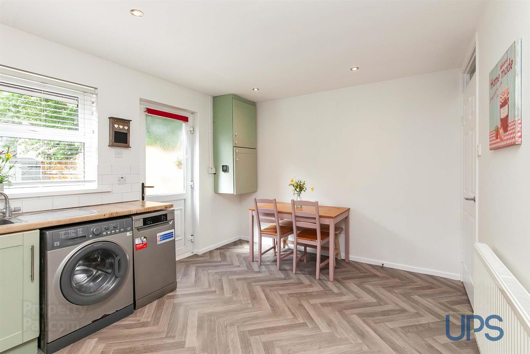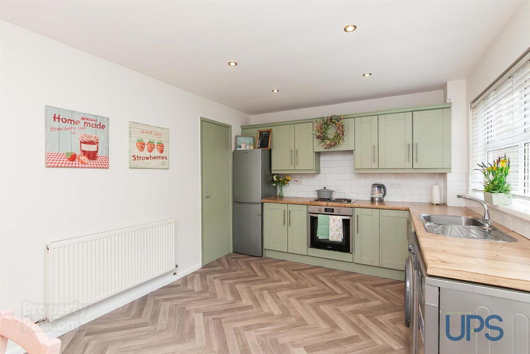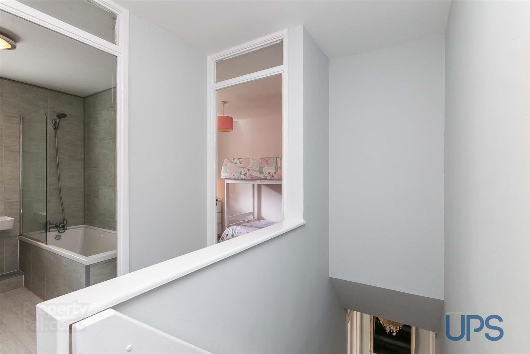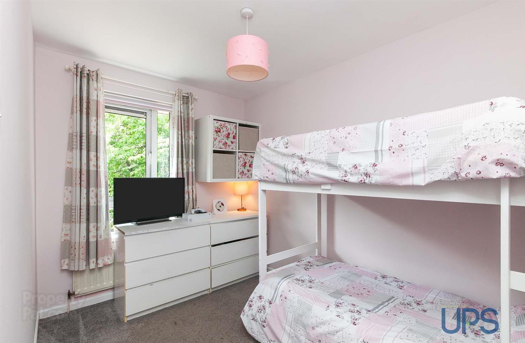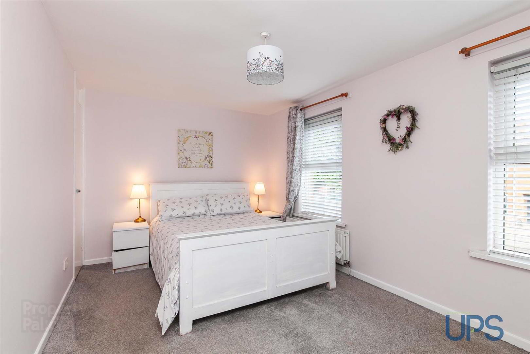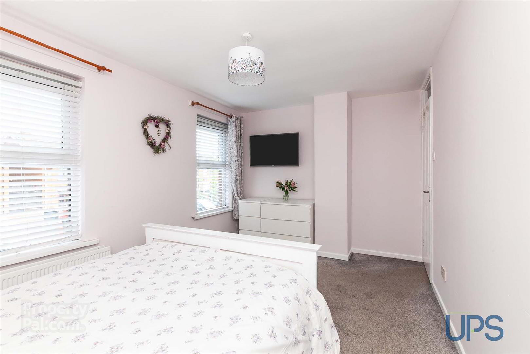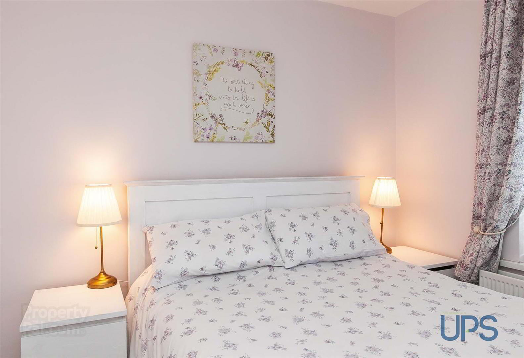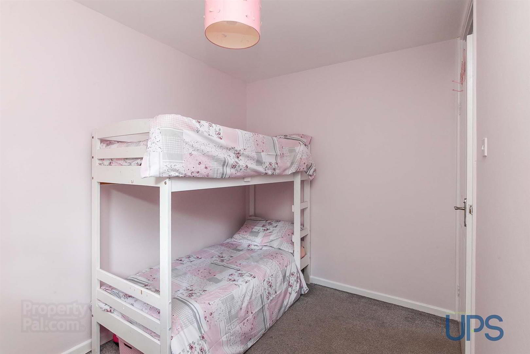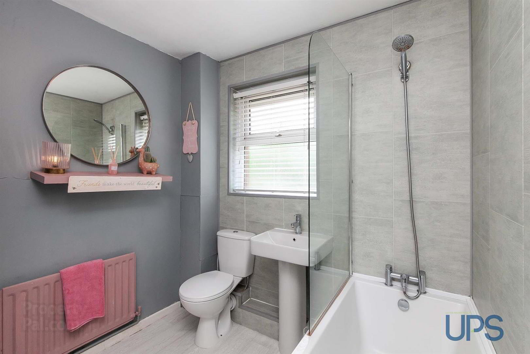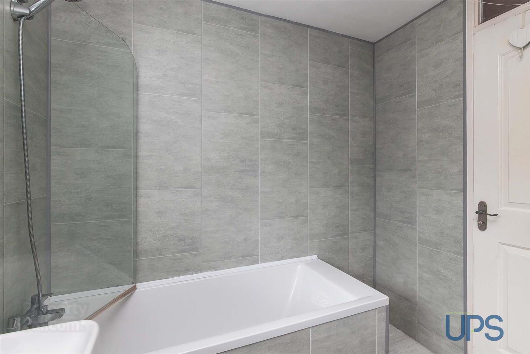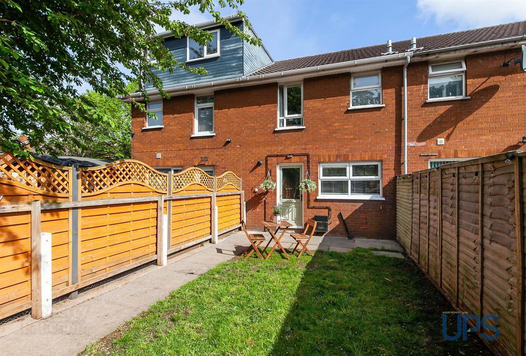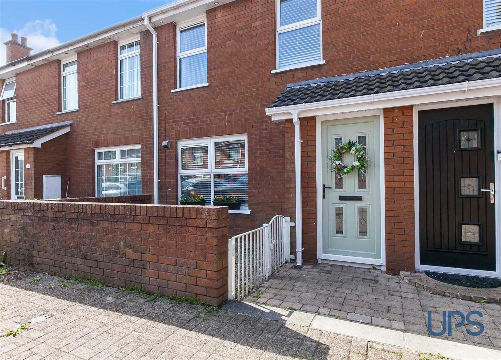3 Fingals Court,
Falls Road, Belfast, BT13 2DP
2 Bed Terrace House
Sale agreed
2 Bedrooms
1 Bathroom
1 Reception
Property Overview
Status
Sale Agreed
Style
Terrace House
Bedrooms
2
Bathrooms
1
Receptions
1
Property Features
Tenure
Leasehold
Energy Rating
Broadband Speed
*³
Property Financials
Price
Last listed at Offers Around £129,950
Rates
£743.46 pa*¹
Property Engagement
Views Last 7 Days
24
Views Last 30 Days
198
Views All Time
4,539
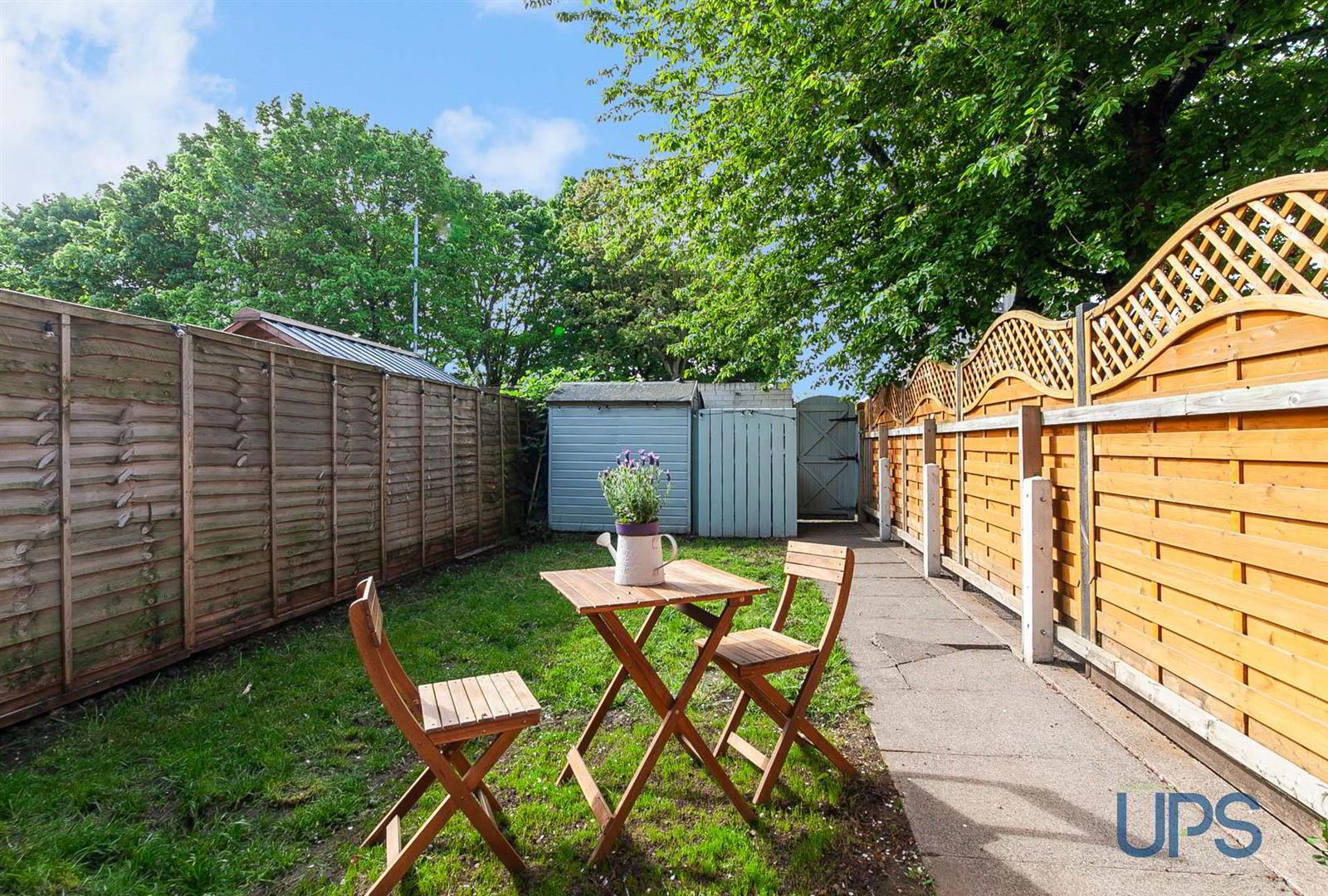
Additional Information
- A comfortable, well maintained and presented mid town house that enjoys a prime, south facing position .
- Two good, bright double bedrooms.
- One generous reception room.
- Large Fitted kitchen open to a spacious casual dining area.
- White bathroom suite.
- Upvc double glazed windows / eaves and fascia also in Upvc.
- Gas fired central heating system.
- Private and secluded, mature, south facing rear gardens with pedestrian gated access.
- Fantastic doorstep convenience within easy walking distance of Schools, shops and transport links.
- Good fresh presentation throughout / Well worth a visit.
A comfortable, well maintained and presented, mid town house that enjoys a prime, south facing cul de sac position within this highly sought after and convenience location. Two good, bright, double bedrooms and one generous reception room. Fitted kitchen open to a spacious casual dining area. White bathroom suite. Upvc double glazed windows / eaves and fascia also in Upvc. Gas fired central heating system. Private and secluded, mature, south facing rear gardens with feature pedestrian gate. Good fresh youthful presentation throughout Fantastic doorstep convenience within easy walking distance of Belfast City Centre / schools / shops / transport links and major road network. Competitively priced First Time Buy. Well worth an inspection.
- GROUND FLOOR
- Upvc double glazed entrance door to;
- ENTRANCE PORCH
- Wooden effect strip floor.
- LOUNGE 4.50m x 2.87m (14'9 x 9'5)
- Wooden effect strip floor.
- LARGE KITCHEN / DINING AREA 4.47m x 3.48m (14'8 x 11'5)
- Range of high and low level units, formica work surfaces, 4 ring hob and under oven, plumbed for washing machine, plumbed for dishwasher, single drainer stainless steel sink unit, downlighters, built-in cupboards, gas boiler, Upvc double glazed back door / garden access.
- FIRST FLOOR
- BEDROOM 1 4.47m x 3.07m (14'8 x 10'1)
- Built-in robes.
- BEDROOM 2 3.20m x 2.34m (10'6 x 7'8)
- WHITE BATHROOM SUITE
- Panelled bath, telephone hand shower, shower screen, pedestal wash hand basin, low flush w.c, pvc wall coverings.
- OUTSIDE
- Private and secluded extensive private south facing garden with fencing and a pedrestian gate.


