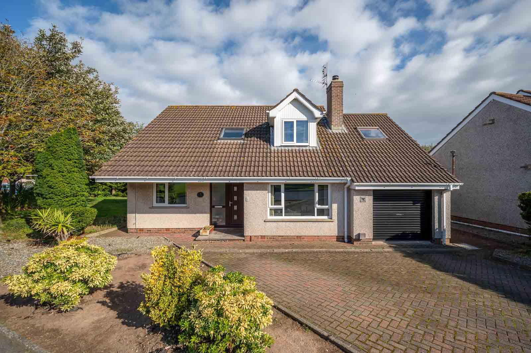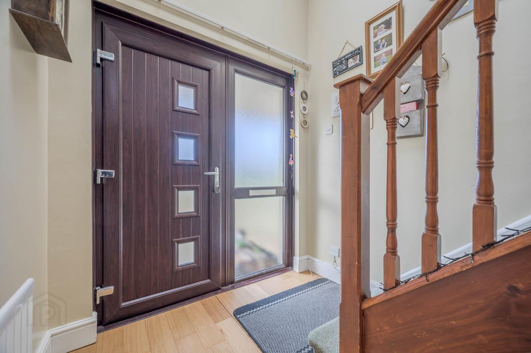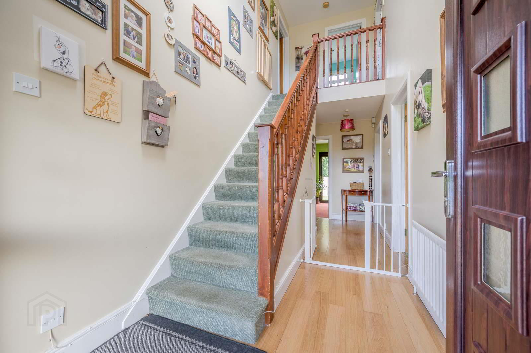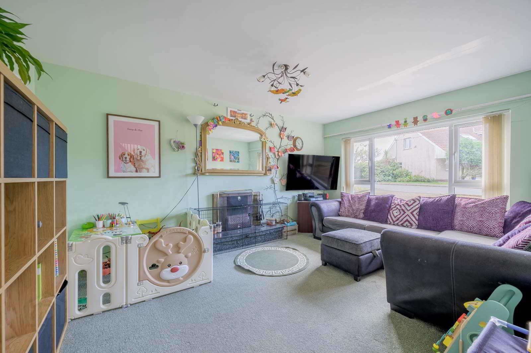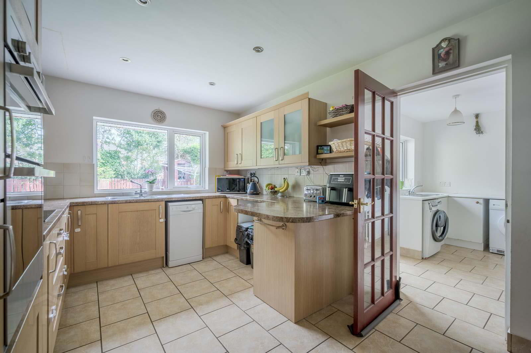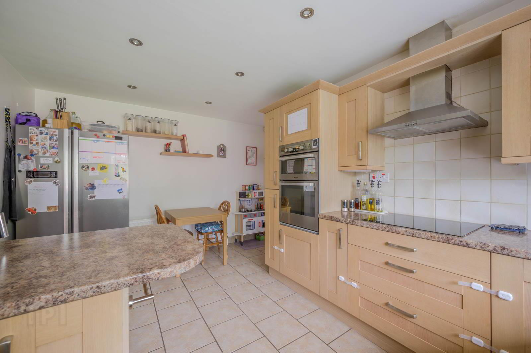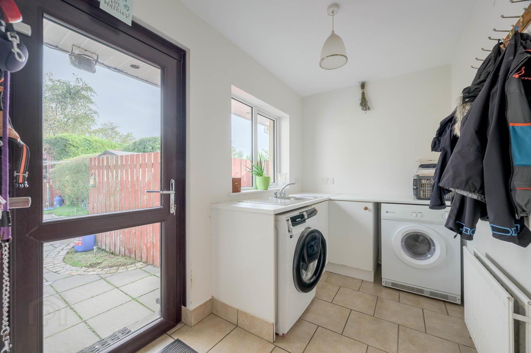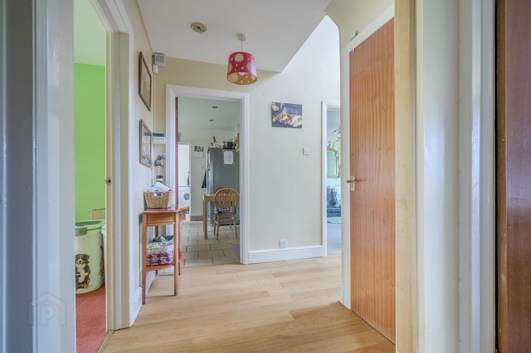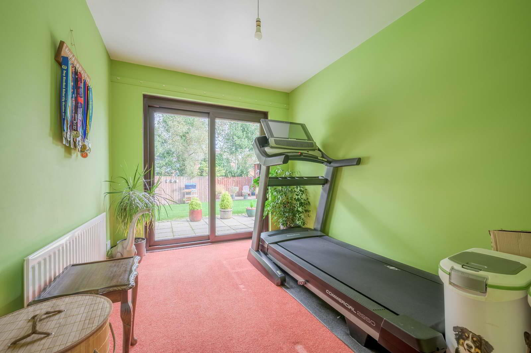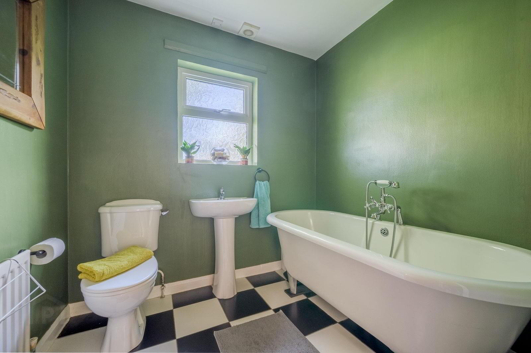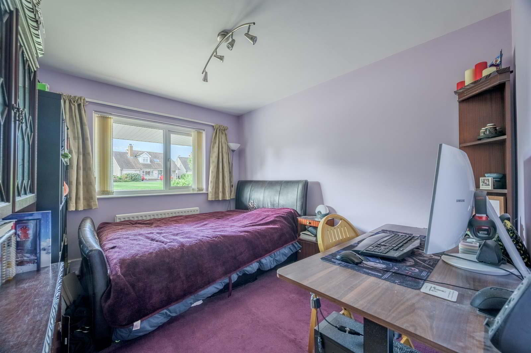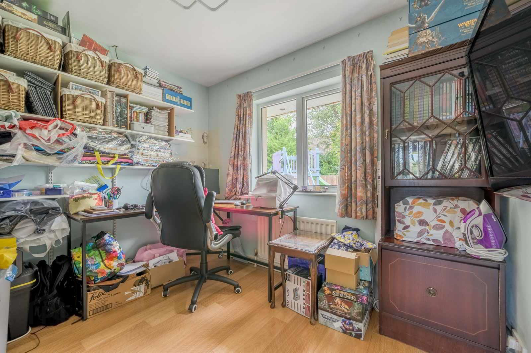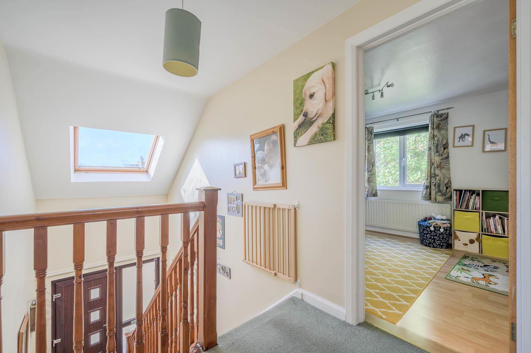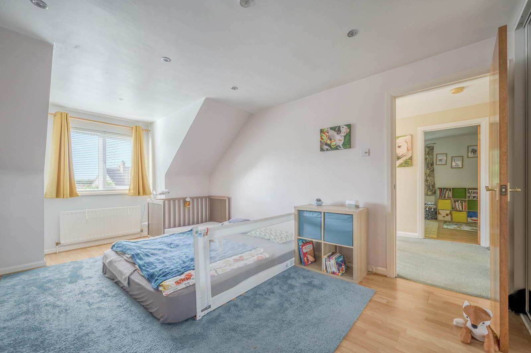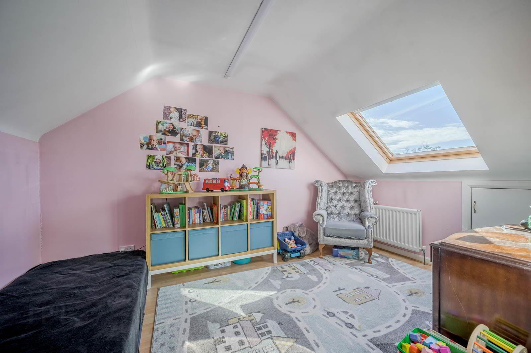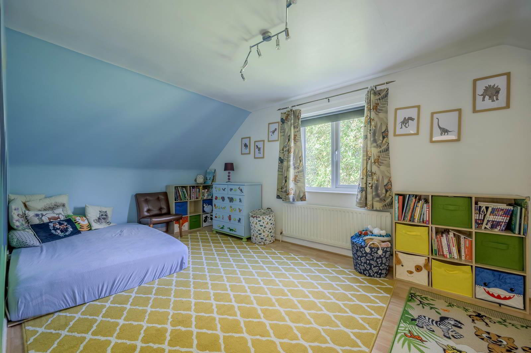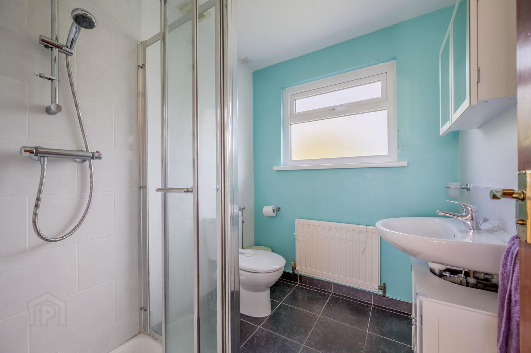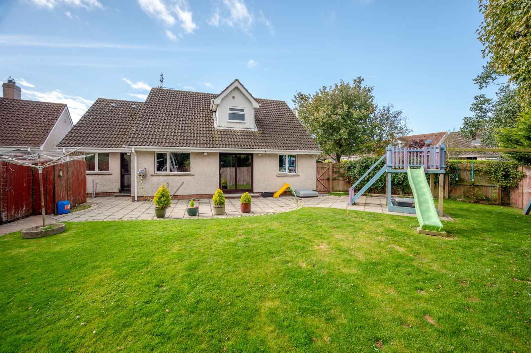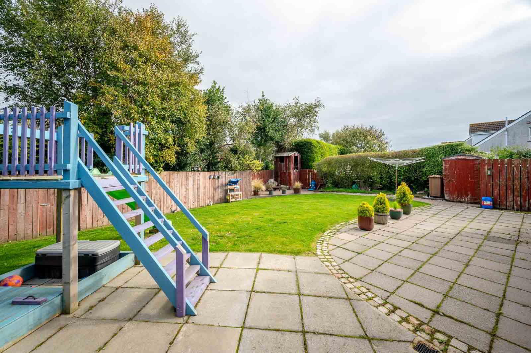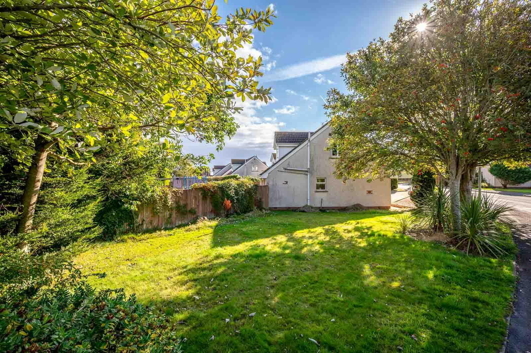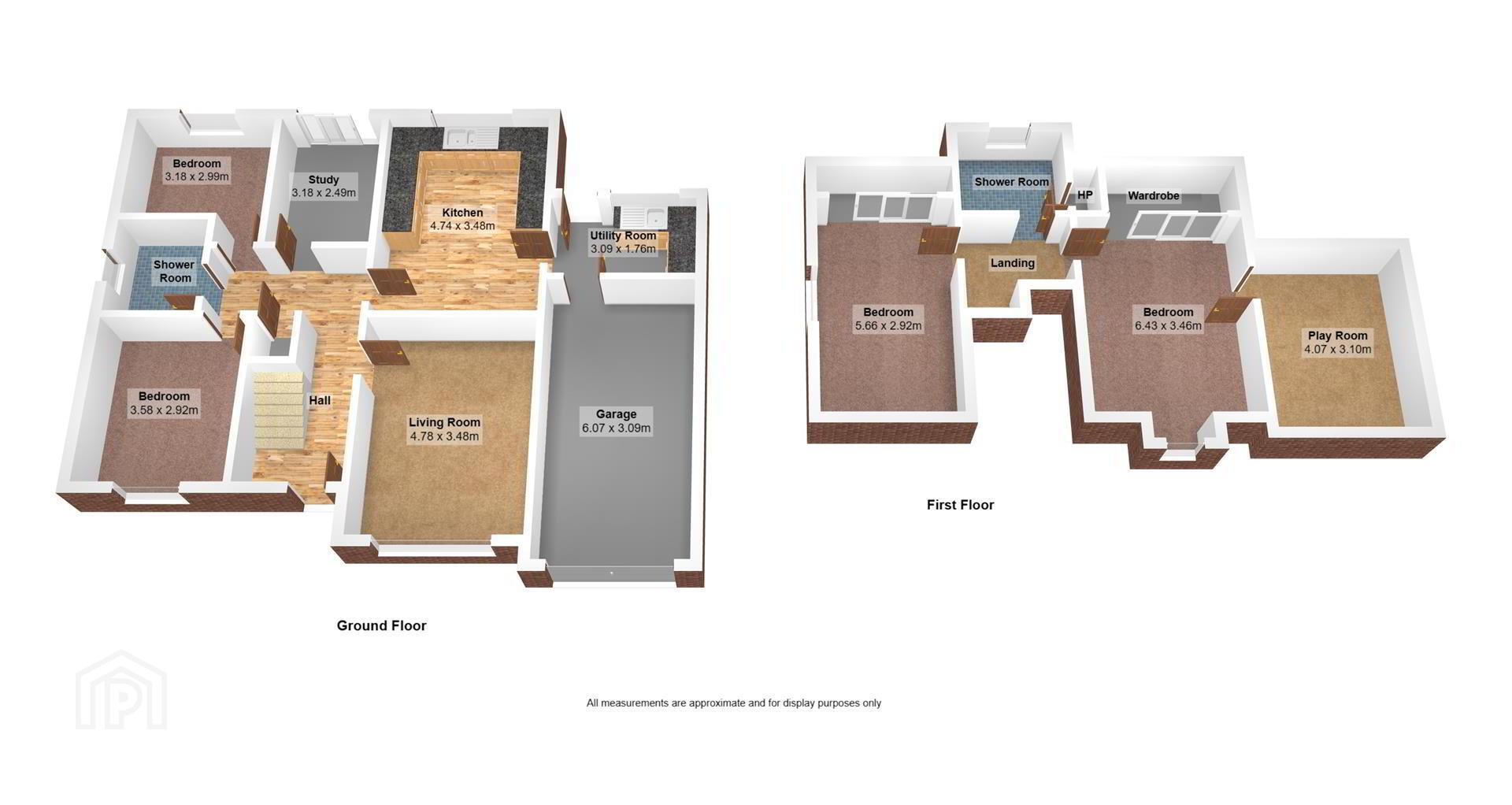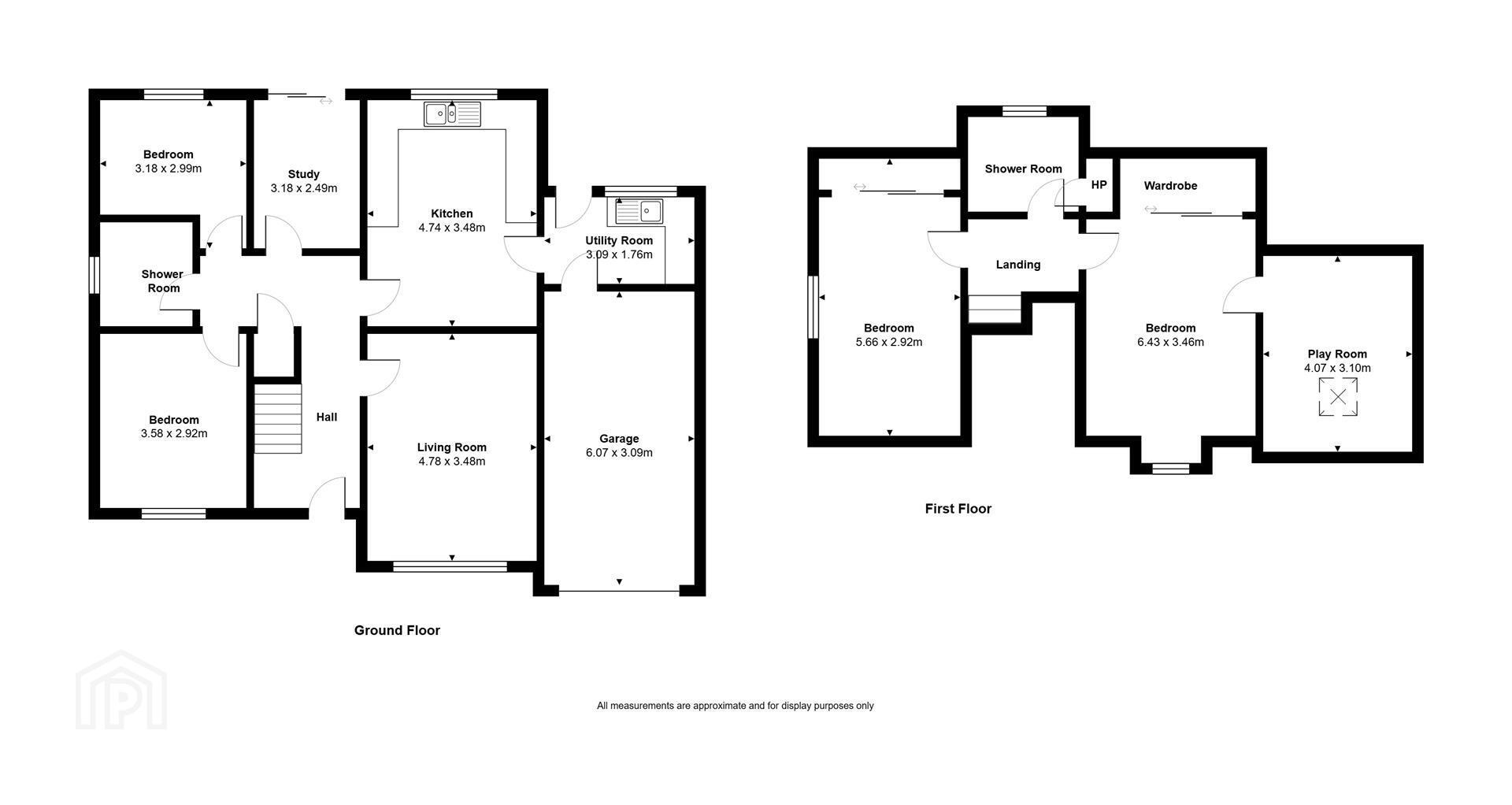3 Edgewater Cove,
Donaghadee, BT21 0EG
4 Bed House
Offers Around £299,950
4 Bedrooms
2 Bathrooms
2 Receptions
Property Overview
Status
For Sale
Style
House
Bedrooms
4
Bathrooms
2
Receptions
2
Property Features
Tenure
Freehold
Energy Rating
Heating
Oil
Broadband Speed
*³
Property Financials
Price
Offers Around £299,950
Stamp Duty
Rates
£1,526.08 pa*¹
Typical Mortgage
Legal Calculator
In partnership with Millar McCall Wylie
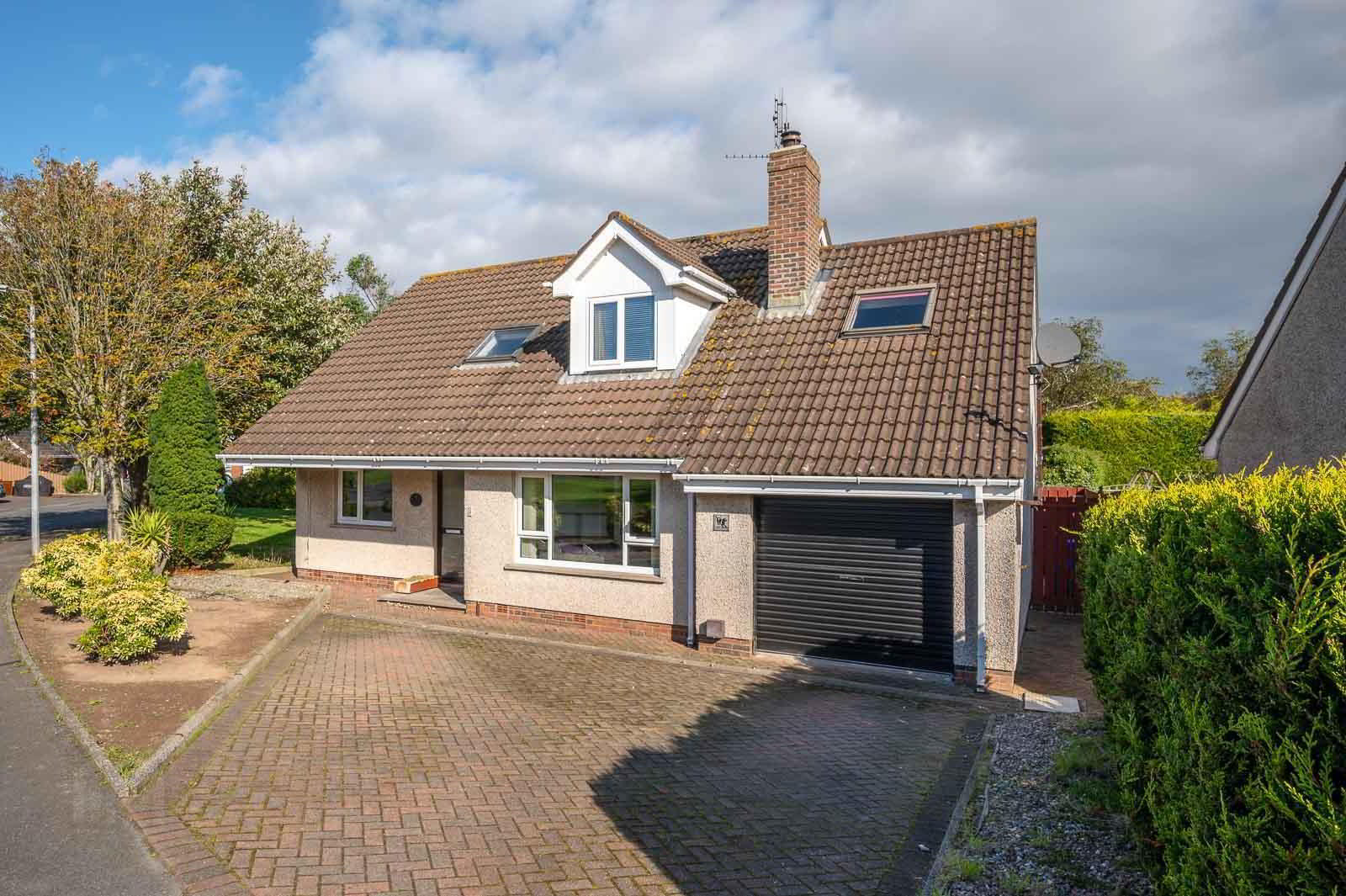
Additional Information
- Attractive Detached Home Located Near the Entrance of the Development
- Property Occupies Arguably one of the Finest Sites in the Development
- Bright, Spacious and Flexible Accommodation
- Living Room with Open Fire
- Family Room with Double Glazed Sliding Patio Door to Rear Garden
- Kitchen with Casual Dining Area
- Separate Utility Room
- Four Well Proportioned Bedrooms, Two of Which are on the Ground Floor
- Two First Floor Bedrooms, Both with Excellent Range of Built-in Wardrobes with Mirror Front and Sliding Doors
- Ground Floor Bathroom with Three Piece Suite
- First Floor Shower Room with Three Piece Suite
- Oil Fired Central Heating
- uPVC Double Glazed Windows, Guttering and Soffits
- Driveway to Front in Brick Paviour with Parking
- Integral Garage
- Outstanding Fully Enclosed Rear Garden with Lawns, Extensive Paved Patio Barbecue Area, Additional Brick Paviour Terrace, Excellent Degree of Privacy and Mature Outlook
- Rear Garden is Ideal for Children at Play, Outdoor Entertaining or Enjoying the Sun
- Additional Side Garden with Lawns, Shrubs and Trees to Add to the Privacy
- Demand Anticipated to be High and From a Wide Range of Prospective Purchasers Including First Time Buyers, Young Professionals, Families, the Retired and Those Looking to Downsize
- In Close Proximity to Many Amenities Including Shops, Cafes, Restaurants, The Commons, Lighthouse and Harbour
The accommodation is bright, spacious and flexible comprising living room with open fire, family room with uPVC double glazed patio doors to the rear garden, kitchen with casual dining area, four bedrooms, two of which are on the ground floor. The two first floor bedrooms have excellent ranges of built-in wardrobes and storage behind. There is also a ground floor bathroom and a first floor shower room.
Outside you have a driveway in brick paviour with parking to the front and fantastic fully enclosed rear garden with mature outlook, excellent degree of privacy, extensive paved patio barbecue area and additional terrace in brick paviour making it ideal for children at play, outdoor entertaining or enjoying the sun. There is also an additional side garden in lawns with shrubs and trees which add to the privacy. Other benefits include oil fired central heating, uPVC double glazed windows, utility room and integral garage. Demand is anticipated to be high and from a wide range of prospective purchasers including first time buyers, young professionals, families, the retired and those looking to downsize. A viewing is thoroughly recommended at your earliest opportunity so as to appreciate it in its entirety.
- ENTRANCE
- uPVC double glazed front door with uPVC double glazed side panel to reception hall.
- RECEPTION HALL
- Laminate wood effect floor, vaulted ceiling, storage under stairs.
- LIVING ROOM 4.72m x 3.48m (15'6 x 11'5)
- Fireplace with granite hearth and open fire.
- FAMILY ROOM 3.10m x 2.44m (10'2 x 8)
- uPVC double glazed sliding patio door to rear garden.
- BEDROOM FOUR 2.92m x 2.39m (9'7 x 7'10)
- Laminate wood effect floor.
- KITCHEN WITH CASUAL DINING AREA 4.72m x 3.00m (15'6 x 9'10)
- Range of high and low level Shaker style units, granite effect work surfaces, one and a half bowl single drainer stainless steel sink unit with mixer tap, integrated four ring induction hob, tiled splashback, extractor fan above, integrated double oven, space for fridge freezer, plumbed for dishwasher, glass display cabinets, fully tiled floor, part tiled walls.
- UTILITY ROOM
- Storage cupboards, laminate work surfaces, single bowl single drainer stainless steel sink unit with mixer tap, plumbed for washing machine, space for tumble dryer, fully tiled floor, door to integral garage, uPVC double glazed door to outside.
- BEDROOM THREE 5.69m x 2.92m (18'8 x 9'7)
- Laminate wood effect floor.
- BATHROOM
- Three piece suite comprising free standing roll top bath with mixer tap, telephone hand shower, pedestal wash hand basin with mixer tap, low flush WC, fully tiled floor.
- STAIRS TO FIRST FLOOR
- LANDING
- Access to roofspace.
- BEDROOM ONE 4.39m x 3.45m (14'5 x 11'4)
- Laminate wood effect floor, wall to wall range of built-in wardrobes with mirror front and sliding doors, additional storage in eaves behind.
- ADJOINING PLAYROOM/HOME OFFICE 4.67m x 3.05m at widest points (15'4 x 10 at wide
- Potential to convert to en suite subject to necessary approvals, laminate wood effect floor, storage in eaves.
- BEDROOM TWO 4.85m x 2.90m (15'11 x 9'6)
- Laminate wood effect floor, wall to wall range of built-in wardrobes with mirror front, sliding doors, storage in eaves behind.
- SHOWER ROOM
- Three piece suite comprising built-in fully tiled shower cubicle, wash hand basin with mixer tap, low flush WC, fully tiled floor, hotpress with lagged copper cylinder.
- OUTSIDE
- Outstanding corner site, driveway in brick paviour to front leading to integral garage.
Integral Garage
19’9” x 10’9” at widest points
Roller door, power and light, built-in shelving.
Outstanding fully enclosed rear garden in lawns with extensive paved patio barbecue area, additional terrace in attractive brick paviour, mature outlook, excellent degree of privacy, outside tap, uPVC oil tank, making this an ideal for children at play, outdoor entertaining or enjoying the sun, additional side garden in grass with trees. - Donaghadee is a picturesque coastal town on the North Down coastline, celebrated for its breathtaking sea views and nearby Copeland Islands.
With charming streets filled with local shops, cafes, and outdoor activities like sailing, it offers a vibrant community spirit. Just a short drive from Belfast, Donaghadee has been voted as one of the best places to live, combining natural beauty with a welcoming atmosphere.


