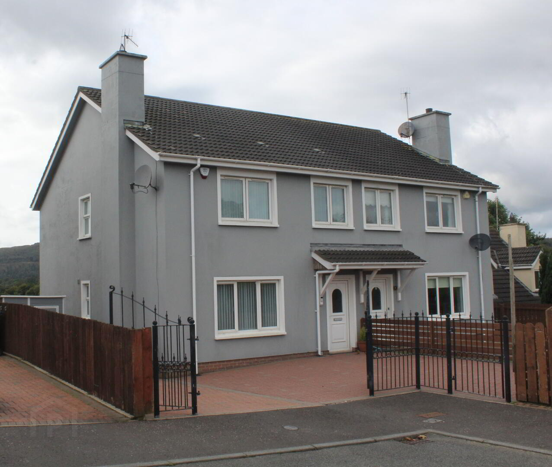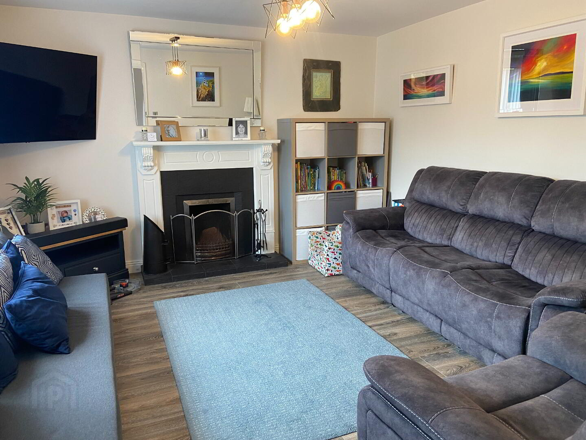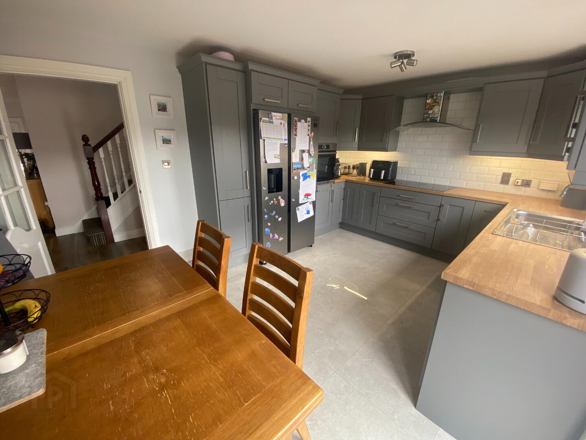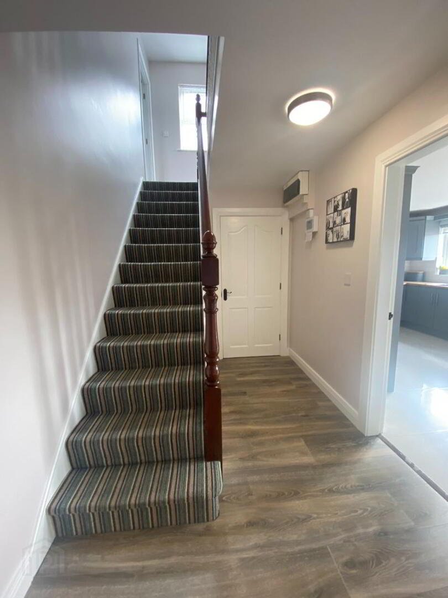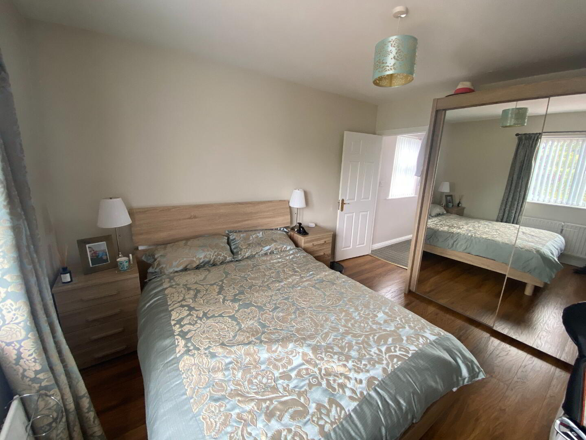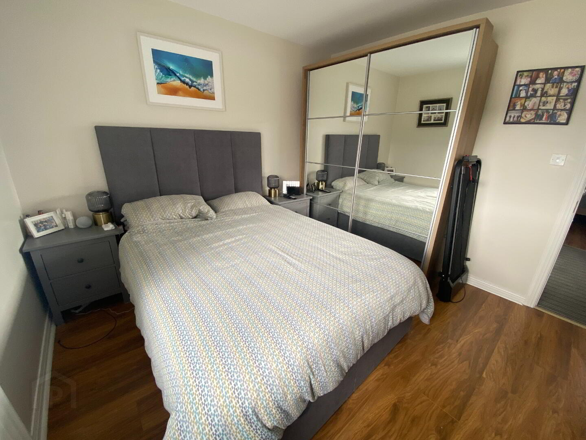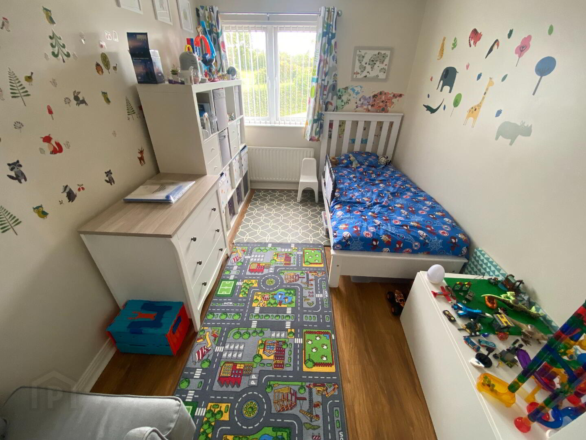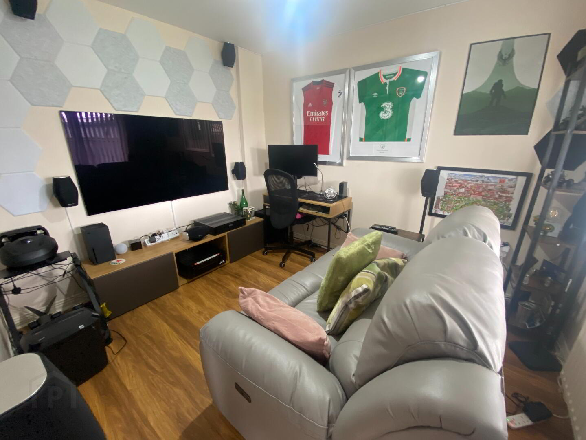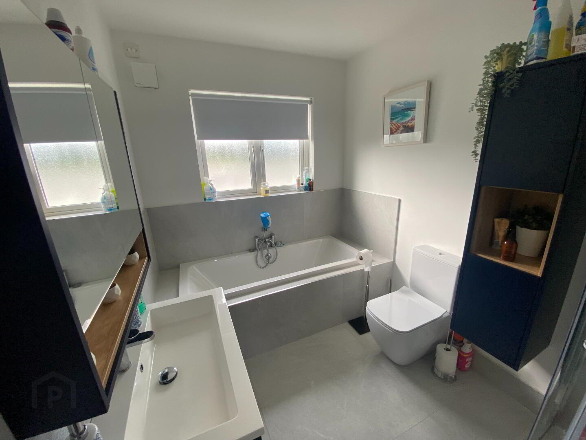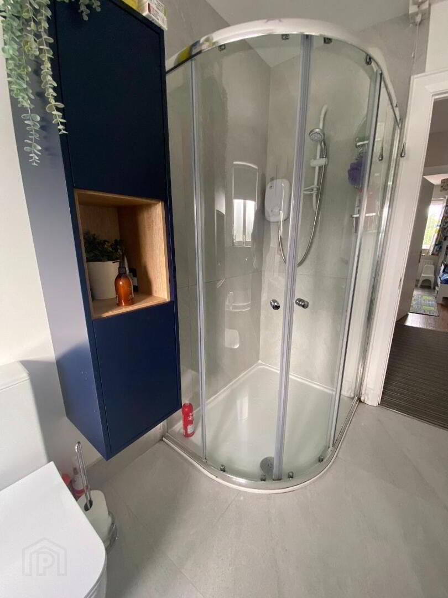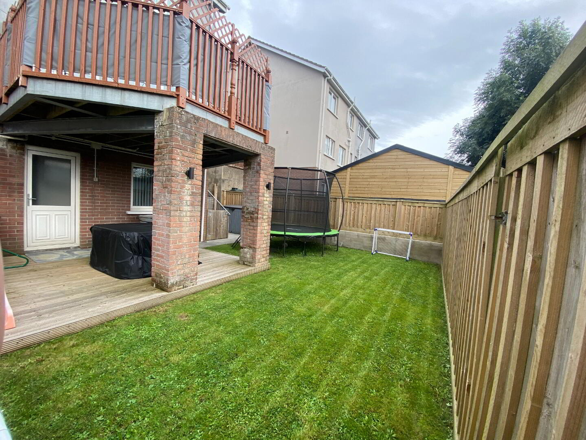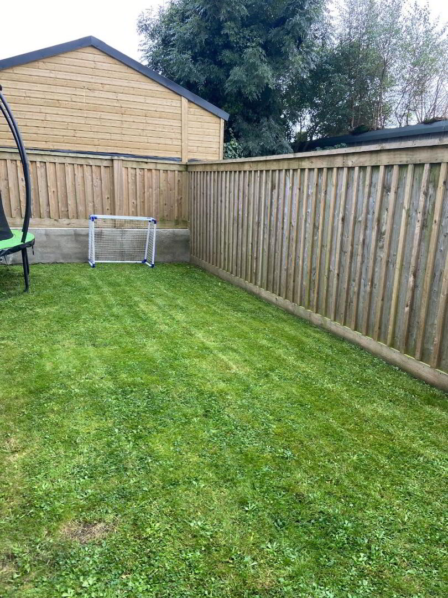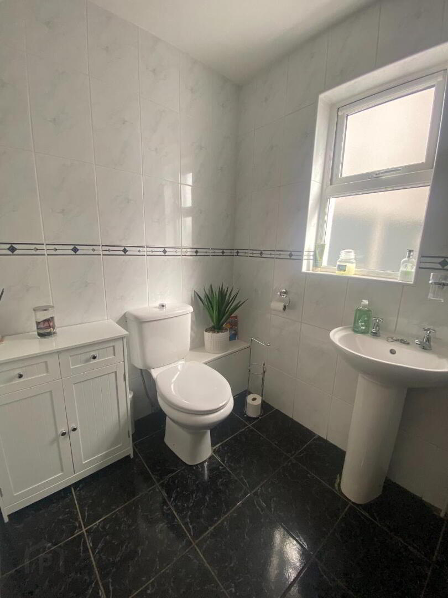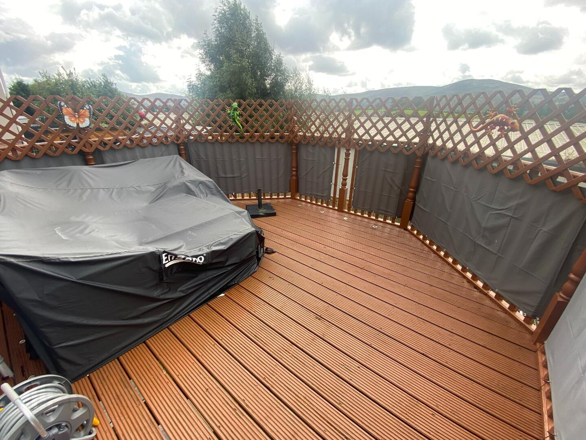3 Donagh Grove,
Burren, Warrenpoint, Newry, BT34 3UH
4 Bed Semi-detached House
Asking Price £249,950
4 Bedrooms
2 Bathrooms
1 Reception
Property Overview
Status
For Sale
Style
Semi-detached House
Bedrooms
4
Bathrooms
2
Receptions
1
Property Features
Tenure
Freehold
Heating
Oil
Broadband Speed
*³
Property Financials
Price
Asking Price £249,950
Stamp Duty
Rates
£1,421.84 pa*¹
Typical Mortgage
Legal Calculator
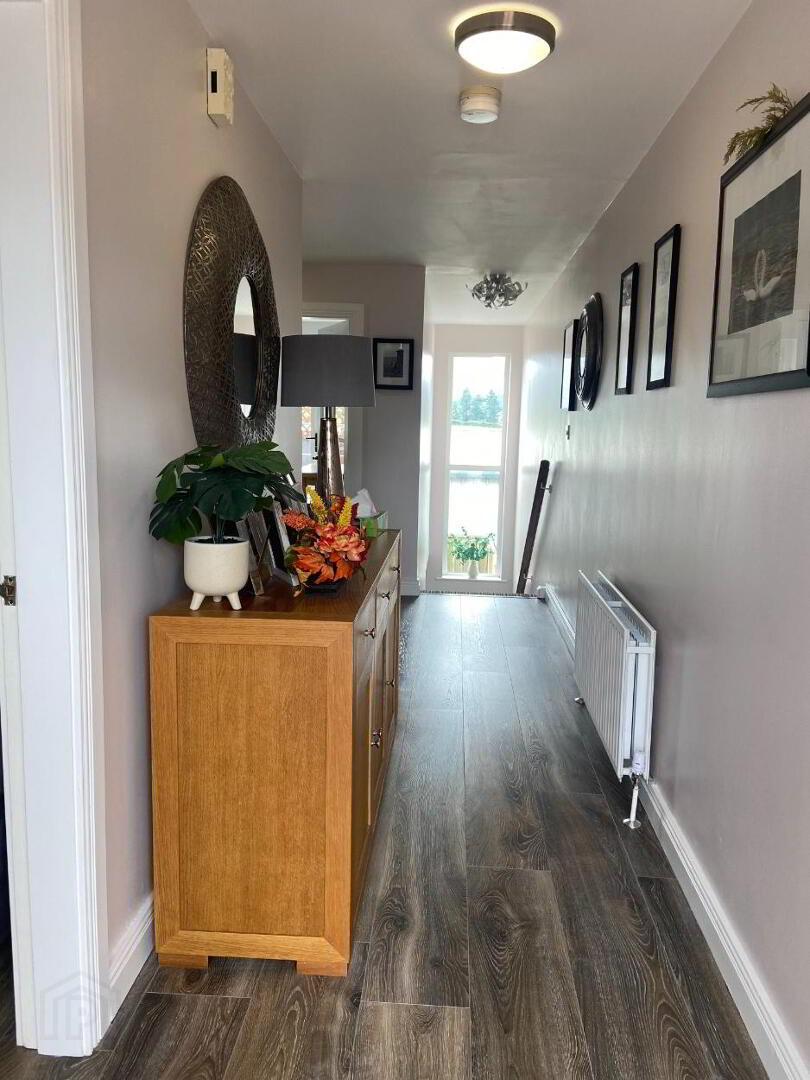
Additional Information
- 4 Bed Semi-Detached Home
- Games Room or Home Office (or Bedroom 4)
- Modern kitchen with integrated appliances
- Modern bathroom with Shower unit and Bath
- Utility Room
- Loft ladder included to provide easy access to the roof space
- PVC Double Glazing & PVC Doors
- Enclosed rear garden
- Private driveway parking
- Quiet Residential Area, between Burren & Warrenpoint
- Convenient to Primary & Secondary Schools, and excellent bus services to other schools
This immaculate family home is excellently presented by its current owners and is finished to a high standard throughout. There is the added bonus of an additional room on the lower ground floor, ideal as a home office or play room. This is a move-in-ready opportunity in one of Burren & Warrenpoint's most popular
residential areas.
Ground Floor
Entrance Hall - Welcoming hallway, tiled. Timber staircase with carpet. Double radiator.
Lounge – 4.16m x 3.87m
Bright and spacious living room featuring a fireplace with open fire, tiled hearth and
laminate flooring. Double radiator.
Kitchen – 4.62m x 3.26m
Good range of modern fitted kitchen units with integrated appliances to include dishwasher, 'Neff' 5-ring electric hob, 'Bosch' oven, and stainless-steel 1 1/2 tub sink unit. Tiled floor. Double radiator. Pvc double patio doors to timber raised decked area offering spectacular views towards the Cooley mountains.
Downstairs Toilet - 1.98m x 1.60m
Wc, Wash hand basin. Tiled floor and walls.
Lower Ground Floor
Games Room/Study/Bedroom 4 - 3.29m x 2.77m Laminated floor. Double radiator.
Utility Room - 2.12m x 1.73m Fitted units, inclding stainless steel sink unit. Plumbed for washing machine. Tiled floor.
First Floor
Bedroom 1 (Front) – 3.88m x 3.08m Spacious double bedroom with neutral décor, laminate flooring. Single radiator.
Bedroom 2 (Rear) – 3.55m x 3.27m
Bright double bedroom with laminate flooring and single radiator.
Bedroom 3 (Front) – 3.88m x 2.54m
Laminate flooring and single radiator.
Bathroom – 3.26m x 2.07m
Family bathroom with modern sanitary ware including bath, separate shower with a 'Mira Vigour' electric Shower, and wash hand basin within a unit and fitted storage cabinet. Tiled floor and tiled bath area.
Exterior
The property benefits from a private driveway with ample parking, and a fully enclosed rear garden with a covered patio—perfect for barbecues, kids’ play, or simply relaxing outdoors.

