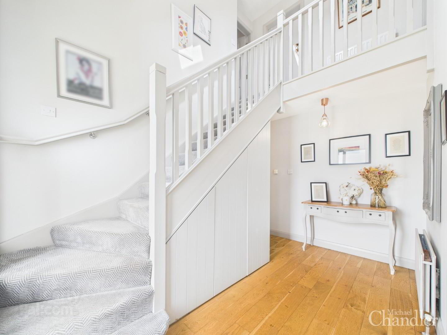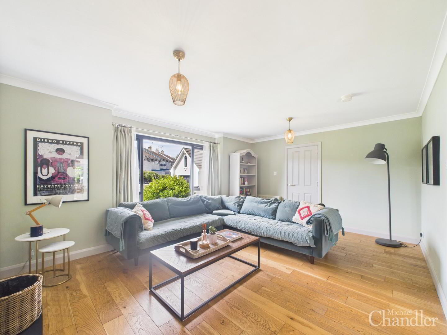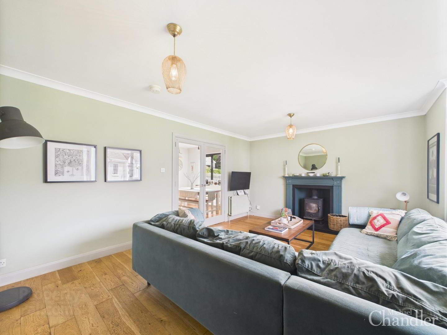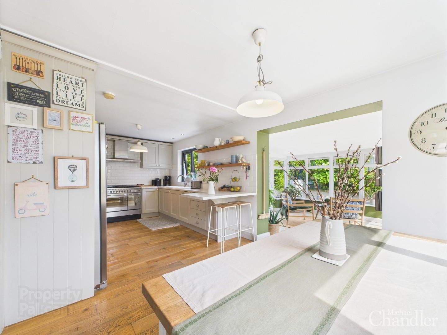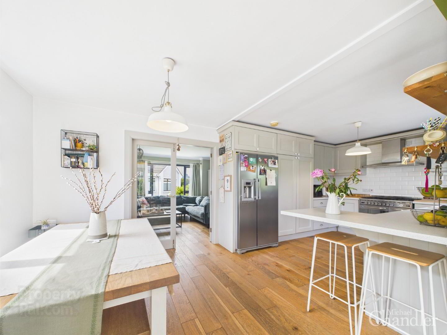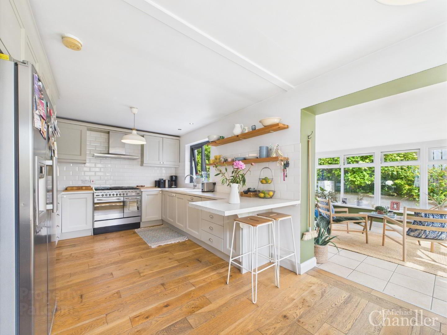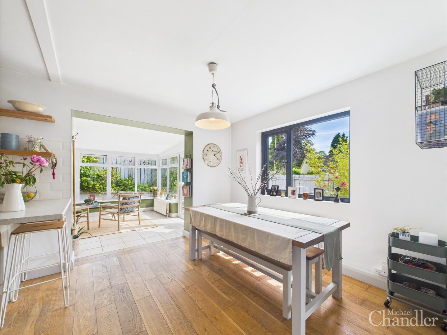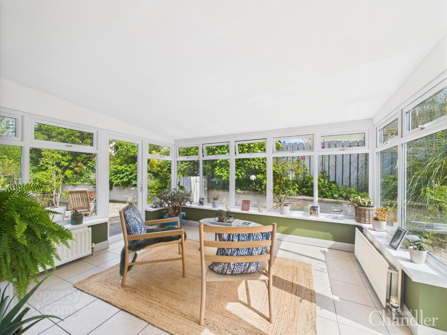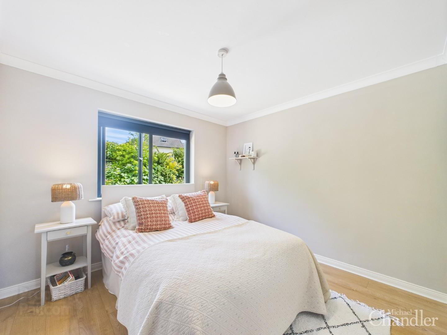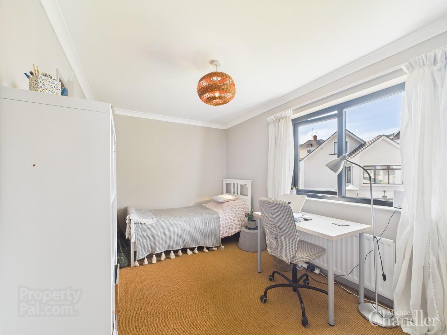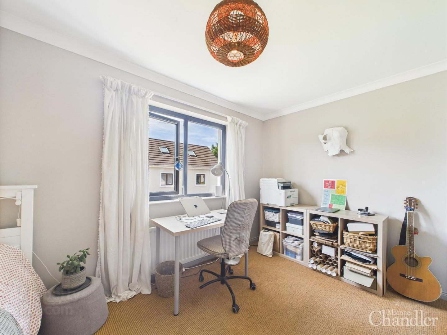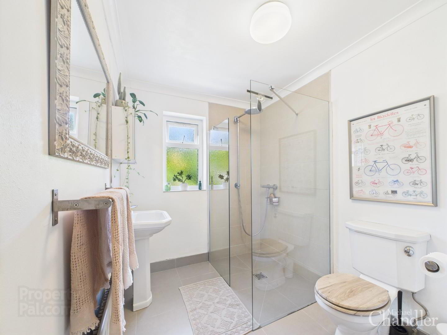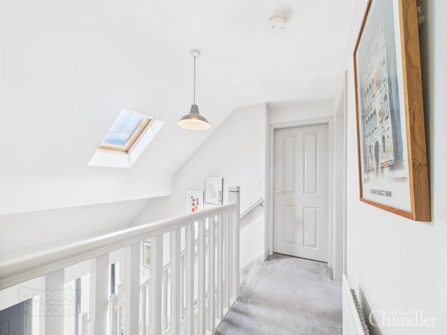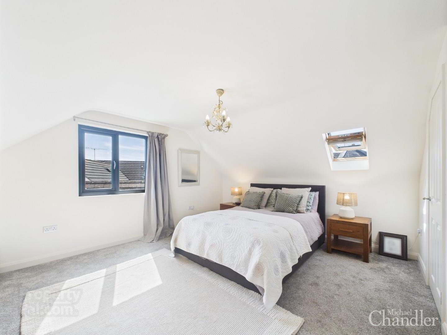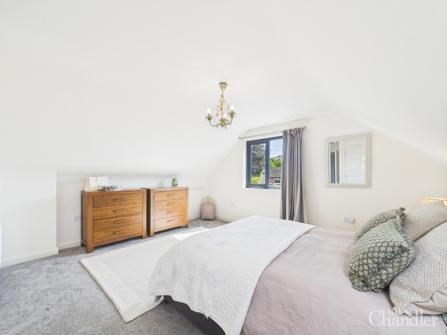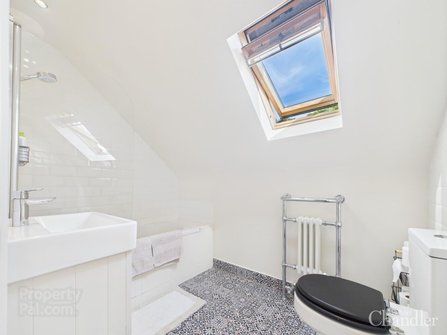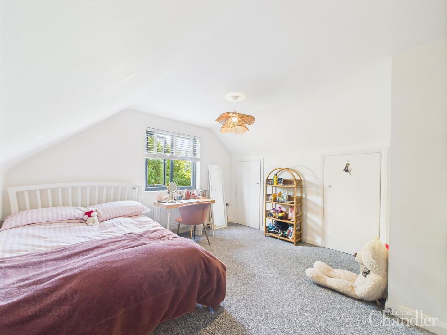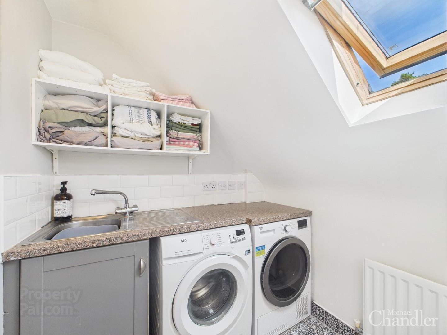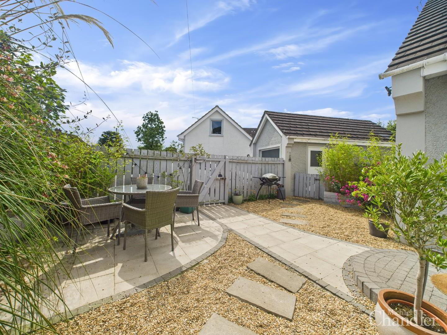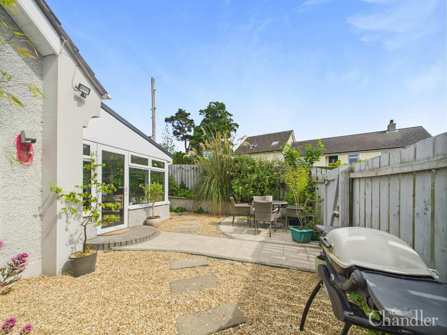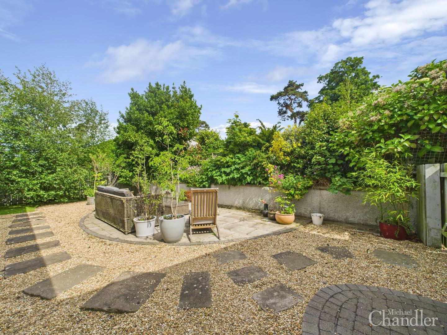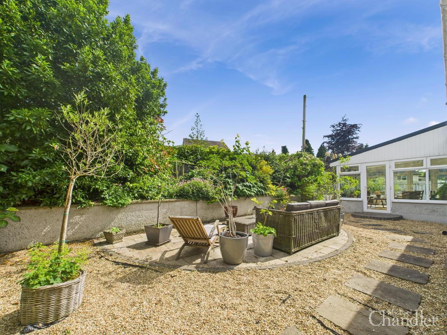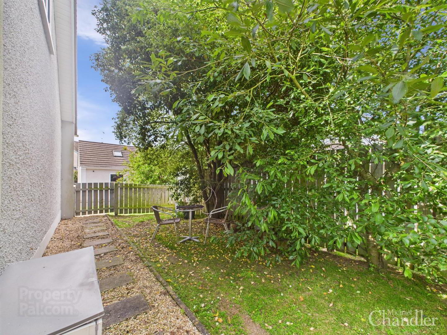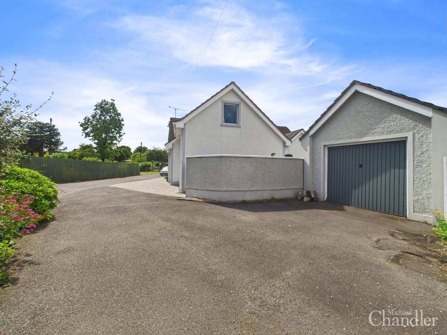3 Creevy Close,
Saintfield, BT24 7PF
4 Bed Detached House
Asking Price £315,000
4 Bedrooms
2 Bathrooms
1 Reception
Property Overview
Status
For Sale
Style
Detached House
Bedrooms
4
Bathrooms
2
Receptions
1
Property Features
Tenure
Freehold
Broadband
*³
Property Financials
Price
Asking Price £315,000
Stamp Duty
Rates
£1,929.64 pa*¹
Typical Mortgage
Legal Calculator
In partnership with Millar McCall Wylie
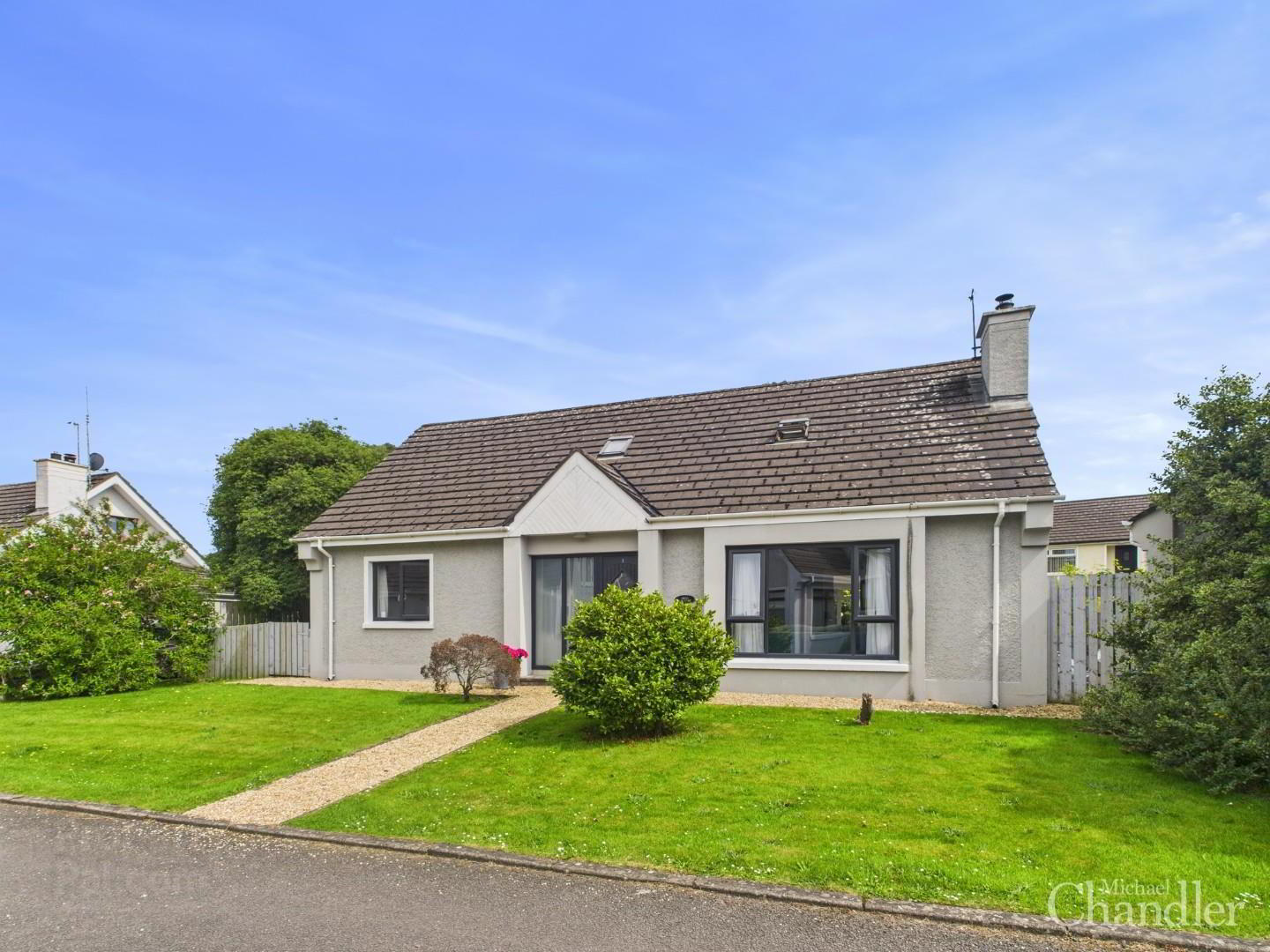
Features
- A beautifully presented four-bedroom detached chalet bungalow in a quiet cul-de-sac
- Spacious, flexible layout ideal for families or peaceful modern living
- A generously spacious entrance hall with a convenient storage area
- Bright and spacious living room with a stunning feature fireplace and a multi fuel stove
- Contemporary kitchen complete with built in appliances with spacious dining area
- Adjoining sunroom overlooking the rear garden - ideal for relaxing or entertaining
- Two ground-floor double bedrooms both benefitting from built-in wardrobes
- Stylish family shower room with a modern three-piece suite and additional storage cupboard
- Two spacious double bedrooms upstairs, both with excellent built in storage
- Master bedroom is complete with a sleek en-suite bathroom with a three piece suite
- A convenient utility room also on the first floor plumbed for white goods
- Oil fired central heating and double glazed throughout
- Front garden laid in lawn and bounded by mature shrubs - offering beautiful kerb appeal
- Private rear garden laid in paving stones & gravel with garden laid in lawn
- Detached garage benefitting from light and power providing fantastic additional storage space
- Tarmac driveway to the rear offering ample off street parking for a number of cars
- Within walking distance to a a range of local amenities including cafes, bars and restaurants
- Excellent transport links to and from Belfast city centre and surrounding towns nearby
- Within catchment to a range of leading schools in the area
A beautifully presented four bedroom detached chalet bungalow located in a quiet and highly sought-after cul-de-sac in the heart of Saintfield offering spacious, flexible living accommodation perfect for families or those seeking a peaceful retreat with all the modern comforts.
The property comprises a generously sized entrance hall, a bright and spacious living room featuring a striking fireplace with a multifuel stove – the perfect space for relaxing evenings, double doors open into a contemporary kitchen fitted with built-in appliances, flowing seamlessly into a dining area and onward to a delightful sunroom, which enjoys pleasant views over the rear garden. The ground floor also boasts two well-proportioned double bedrooms, both with built-in storage, and a modern family shower room complete with a stylish three-piece suite.
Upstairs, a spacious landing leads to two further double bedrooms, each with built-in storage. The master bedroom benefits from a sleek ensuite bathroom and a separate utility room is plumbed for white goods, adding further practicality to this superb home.
Outside, the front garden is laid in lawn, complementing the home’s attractive kerb appeal. The fully enclosed rear garden offers a private and low-maintenance outdoor space, beautifully arranged with paving stones, gravel, and a garden laid in lawn – ideal for outdoor entertaining. A detached garage with light and power provides excellent additional storage or workshop space. To the rear, a private driveway offers ample off-street parking.
The lovely village of Saintfield is within a few minutes’ walk and benefits from restaurants, pubs, antique shops, chemists and its own travel agent to name but a few. Local schools have a great reputation as being some of the best in the province and the town has a great community feel.
Your Next Move...
Thinking of selling, it would be a pleasure to offer you a FREE VALUATION of your property.
- Entrance Hall
- Living Room 5.18m x 3.99m (17'0 x 13'1)
- Kitchen / Dining Area 6.55m x 3.05m (21'6 x 10'0)
- Sunroom 3.68m x 3.40m (12'1 x 11'2)
- Bedroom 3 4.06m x 2.59m (13'4 x 8'6)
- Bedroom 4 3.18m x 3.05m (10'5 x 10'0)
- Bathroom 1.98m x 3.05m (6'6 x 10'0)
- Landing 2.74m x 0.99m (9'0 x 3'3)
- Master Bedroom 3.84m x 4.55m (12'7 x 14'11)
- En-suite 2.57m x 1.75m (8'5 x 5'9)
- Walk-in Wardrobe 1.17m x 1.73m (3'10 x 5'8)
- Bedroom 2 4.06m x 3.84m (13'4 x 12'7)
- Utility Room 1.98m x 1.83m (6'6 x 6'0)
- Detached Garage 3.40m x 5.61m (11'2 x 18'5)
- Michael Chandler Estate Agents have endeavoured to prepare these sales particulars as accurately and reliably as possible for the guidance of intending purchasers or lessees. These particulars are given for general guidance only and do not constitute any part of an offer or contract. The seller and agents do not give any warranty in relation to the property. We would recommend that all information contained in this brochure is verified by yourself or your professional advisors. Services, fittings and equipment referred to in the sales details have not been tested and no warranty is given to their condition, nor does it confirm their inclusion in the sale. All measurements contained within this brochure are approximate.

Click here to view the 3D tour

