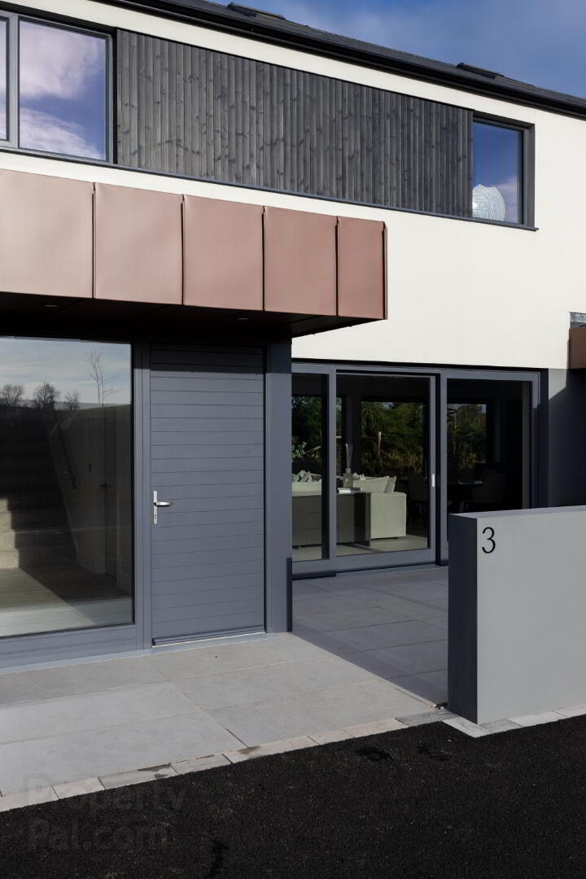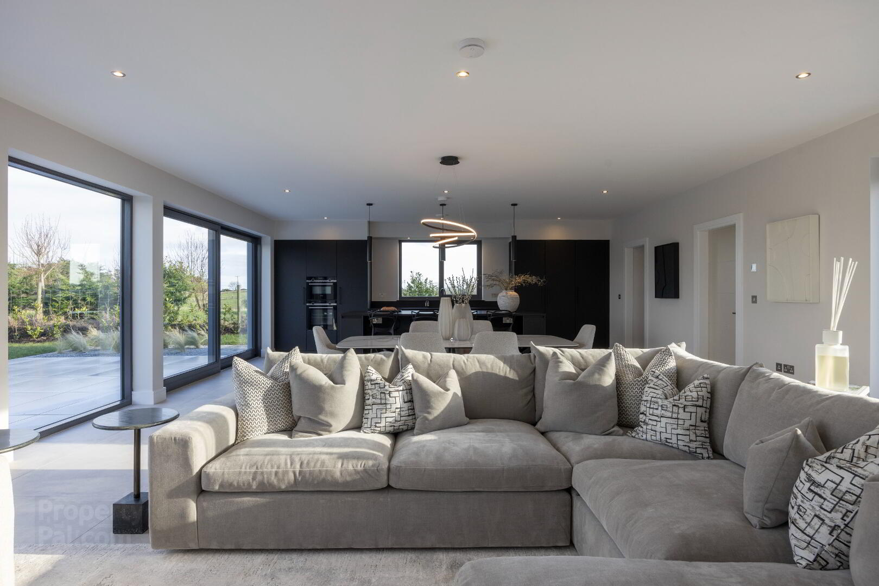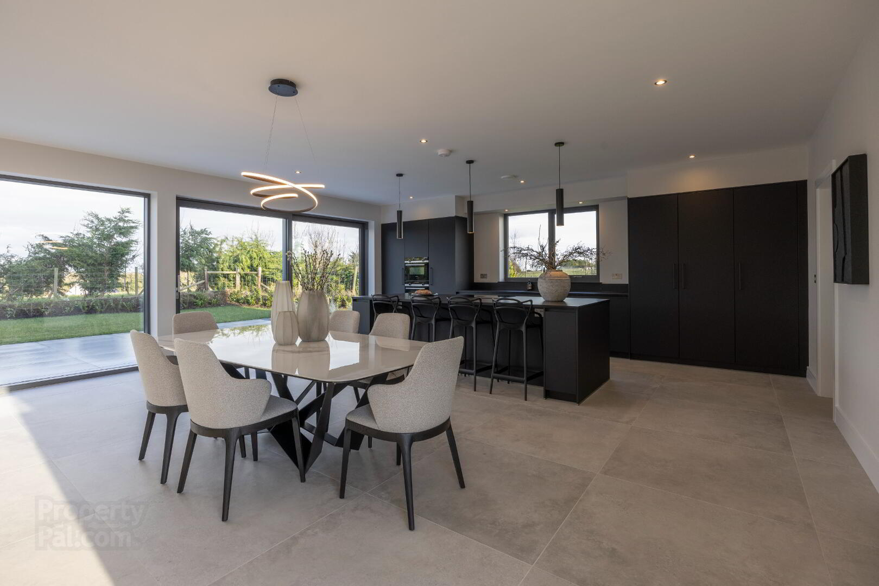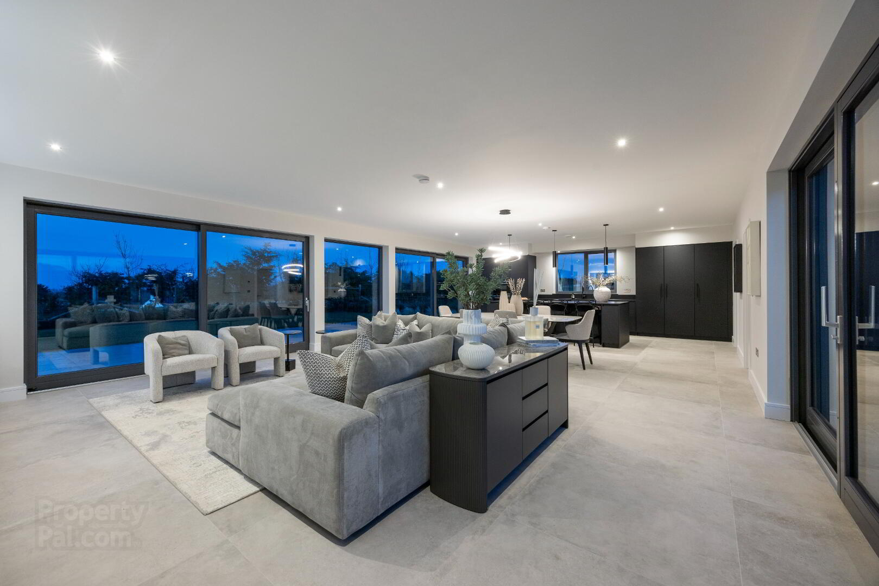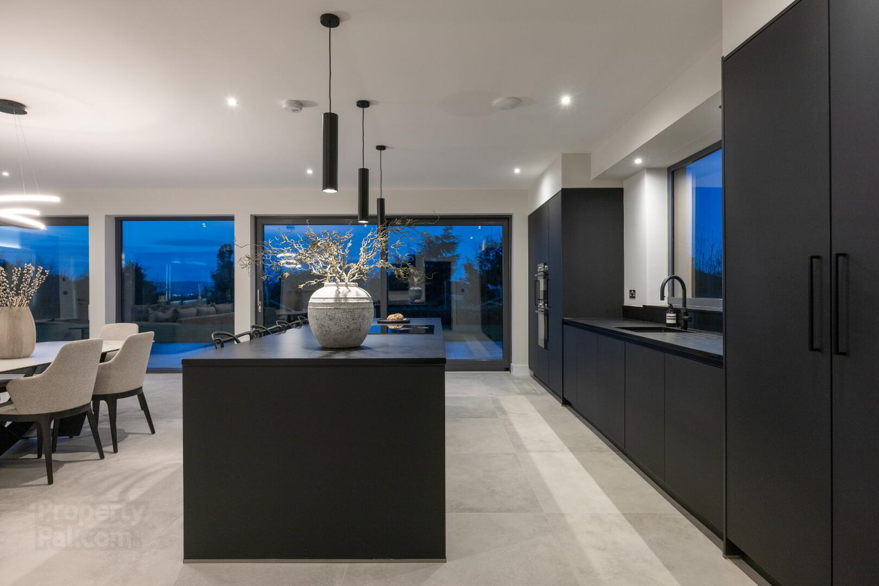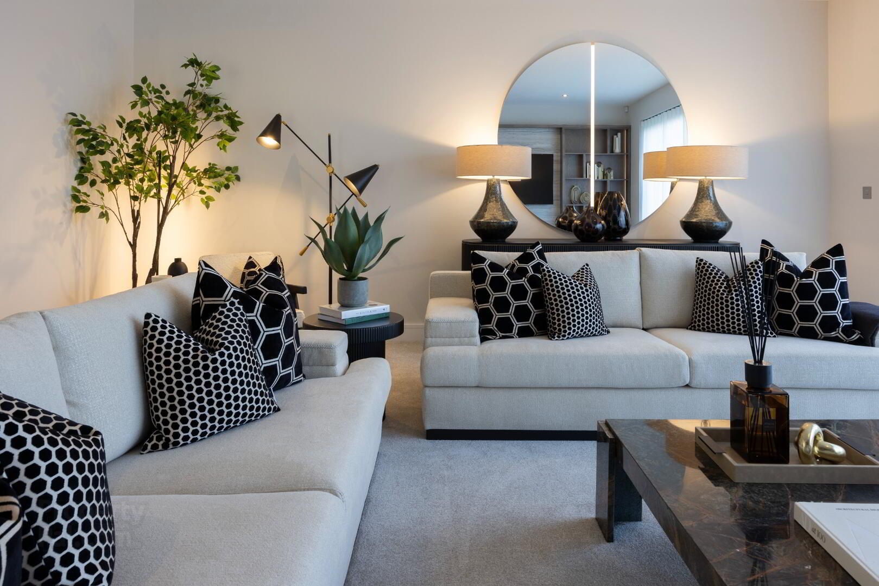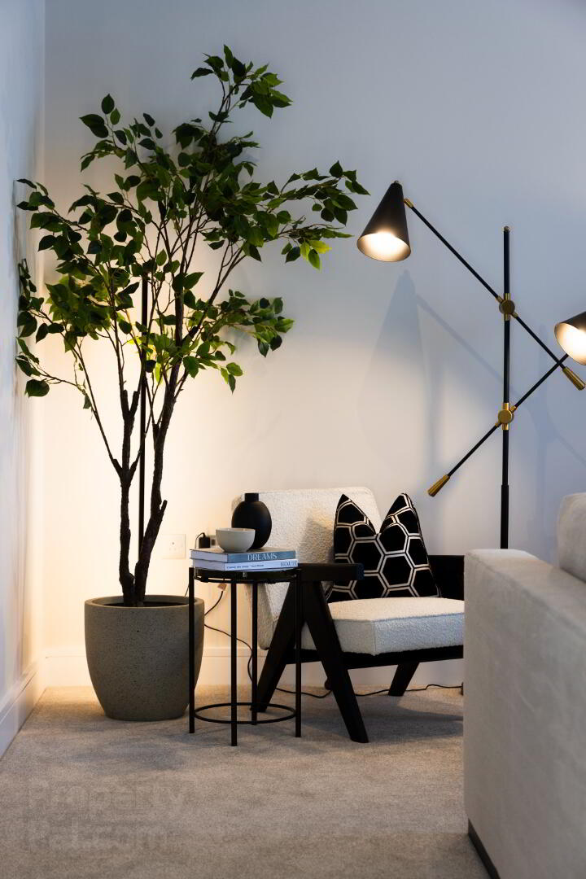3 Craigdarragh Rise,
Craigdarragh Road, Helens Bay, BT19 1SY
4 Bed Detached Villa
Offers Around £1,100,000
4 Bedrooms
4 Bathrooms
4 Receptions
Property Overview
Status
For Sale
Style
Detached Villa
Bedrooms
4
Bathrooms
4
Receptions
4
Property Features
Size
297.3 sq m (3,200 sq ft)
Tenure
Not Provided
Heating
Air Source Heat Pump
Property Financials
Price
Offers Around £1,100,000
Stamp Duty
Rates
Not Provided*¹
Typical Mortgage
Legal Calculator
Property Engagement
Views All Time
969
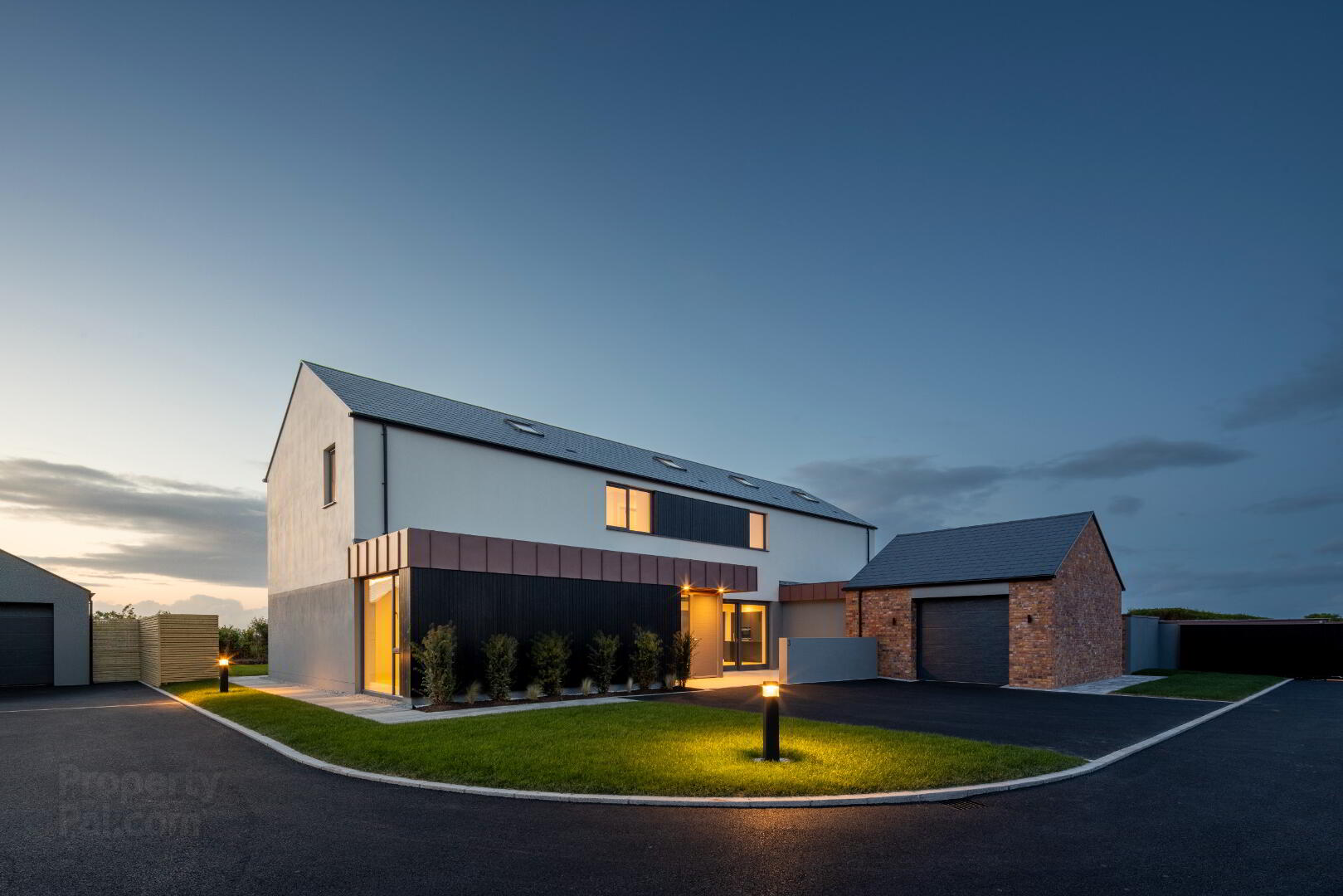
3 Craigdarragh Rise, Helens Bay, North Down
A fantastic stylishly designed family home with panoramic views over Green fields to Belfast Lough
Private electric gates leading to exclusive development
Front Granite and tarmac parking and turning area leading to covered front porch
Stylish and bright accommodation set over 2 floors extending to over 3200 sq ft
Entrance hall leading to Bright and spacious entertaining and reception rooms including:
Kids entertainment room or home office / study
Drawing room with media wall and sliding glass door to rear terrace and gardens
Living dining room with Dexton media wall with built in cabinetry and sliding doors to sun terraces
Custom designed Robinsons kitchen with solid wooden and granite finishes with full range of built in appliances
Island unit with breakfast bar and door to walk in pantry with built in shelving
Rear hallway and laundry room leading to large integral garage with electric door
4 double bedrooms, all with ensuite shower / bathrooms and dressing areas
Master suite with full dressing room, bathroom and glazed door to Juliet balcony overlooking Belfast Lough
Landscaped private gardens and outside entertaining areas with morning and evening sun traps
Lawns bordered by fencing for security and privacy
This special home has panoramic views over private fields
Convenient to Holywood, Bangor and East Belfast
3 CRAIGDARRAGH RISE, CRAIGDARRAGH ROAD, HELENS BAY , BT19 1SY
An opulent and stylish home in an enviable location.
Perfectly placed, 3 Craigdarragh Rise boasts the perfect balance between convenience and semi-rural living. Local schools, a variety of walking trails, cycle paths, sandy beaches, golf courses and yacht clubs, the surrounding area of this luxurious and opulent four bedroom home offers a wide variety of amenities and outdoor activities.
Set in one of North Downs most sought after areas, located on the northern coast of County Down, the village of Helen's Bay has become one of Northern Ireland's most desirable places to live.
With an impressive 3,200 sq ft of accommodation over 2 floors, this exclusive and luxurious property offers homeowners something truly special, both inside and out.
Beautifully designed, no detail has been overlooked in the quest to ensure that this is your perfect forever family home - from two floors of sleek internal décor with bright, airy rooms to let the outside in to the enclosed sun patios situated to the front and rear of the property.
Surrounded by beautifully screened grounds, the site also benefits from a wonderful rural aspect.
Contact us today to arrange your private viewing.
THE PROPERTY COMPRISES:
Entrance
ENTRANCE PORCH: Covered entrance porch with timber and zinc cladding with a solid wooden front door with glazed side panels leading to front door.
Ground Floor
ENTRANCE HALL: 22' 8" x 10' 10" (6.9m x 3.3m) Beautiful tiled floor, light-well above and under-stair storage unit
WC 6' 3" x 6' 11" (1.9m x 2.1m) Pannel walls, low-flush WC, wash-hand basin with concealed taps, low voltage lighting
LIVING ROOM / HOME OFFICE: 18' 4" x 13' 1" (5.6m x 4.0m) Thick carpet, low voltage lighting, floor to ceiling windows
DRAWING ROOM: 18' 4" x 18' 1" (5.6m x 5.5m) Beautiful carpeted floors, low voltage lighting, full glazed sliding doors to rear terraces and gardens. Built-in media wall with bespoke cabinetry and open shelving on each side of the TV finished in Stunning Dekton stone.
LIVING/KITCHEN/DINING ROOM 38' 1" x 22' 8" (11.6m x 6.9m) Kitchen Area
Beautiful tiled floor, glazed sliding door leading to morning sun terrace which has paved area with outside light and power supply, ideal for all morning and afternoon sun.
Bespoke Robinson's kitchen beautifully finished in black cabinets with black granite worktops with a range of built-in cupboards, drawers, shelves and units. Siemens appliances with double oven, combi oven microwave, dishwasher, large walk in fridge and freezer and built-in larder unit. Built-in island unit with built-in storage, power and Bora down draft 4 ring hob with breakfast bar for 5 stools with feature lighting over head.
Living Area
Built-in media wall with Dekton stone and cabinetry, panelled walls, large Dekton wall panel with built-in TV, low voltage lighting.
Full size sliding door overlooking rear terraces, patios, gardens, views of Belfast Lough.
Dining Area
Feature lighting, ample space for 12 seater table and chairs,
WALK IN PANTRY: 10' 2" x 5' 7" (3.1m x 1.7m) Fully fitted, stone effect work tops, built-in cabinetry, tiled floor and low voltage lighting.
UTILITY ROOM: 10' 6" x 10' 2" (3.2m x 3.1m) Glazed door to the side pathway, laundry room with black built-in cabinetry, space for washing machine and dryer. Range of fitted units, leading to door connecting integral garage.
ATTACHED GARAGE 20' 4" x 16' 9" (6.2m x 5.1m) 1 and half sized garage with electrically operated roller door, concrete screed, light and power.
First Floor
LANDING: Picture window looking over green fields to Belfast Lough and Co Antrim hills.
MASTER BEDROOM: 18' 1" x 20' 8" (5.5m x 6.3m) Sliding door leading to Juliet balcony overlooking green fields, Belfast Lough and Co.Antrim hills. Ample space for bedroom area, provision for media wall and additional storage.
ENSUITE BATHROOM: 17' 5" x 5' 3" (5.3m x 1.6m) Free-standing bath with telephone hand shower and concealed taps over Beautifully tiled floor and walls. Light well. Washing basin and vanity unit with wall hung taps, fitted mirror over, low flush WC, walk-in double shower and telephone hand shower, heated towel rail and extractor fan.
Dressing Room
4 double built-in wardrobes on side and 3 built-in wardrobes on the other side with the vanity unit, window to the side, carpeted floor, light and power
REAR HALLWAY: 7 built-in wardrobes and a further 5 built-in wardrobes.
OPEN STUDY or POTENTIALBEDROOM (5): 12' 6" x 5' 11" (3.8m x 1.8m) Potential study, low voltage lighting
BEDROOM (2): 15' 9" x 13' 5" (4.8m x 4.1m) 3 built-in wardrobes,
Walk-in shower room
Tiled floor, partly tiled walls, wash-hand basin with vanity unit with concealed taps, low flush WC, walk in double shower, telephone hand shower, light well and heated towel rail.
BEDROOM (3): 15' 5" x 12' 6" (4.7m x 3.8m) Low voltage lighting, beautiful views.
Walk-in shower room
Tiled floor, partly tiled walls, wash-hand basin with vanity unit with concealed taps, low flush WC, walk in double shower, telephone hand shower, light well and heated towel rail.
BEDROOM (4): 15' 9" x 12' 6" (4.8m x 3.8m) Low voltage lighting, beautiful views.
Walk-in shower room
Tiled floor, partly tiled walls, wash-hand basin with vanity unit with concealed taps, low flush WC, walk in double shower, telephone hand shower, light well and heated towel rail.
OUTSIDE
Individually designed by the award winning BGA Architect and constructed to an exceptional standard, this is a home of true architectural distinction offering beautifully crafted and practical living spaces you’ll be proud to call home.
There are landscaped gardens and terraces - ideal for al fresco dining and entertaining and all secure with fencing and gates to look after kids and pets.





