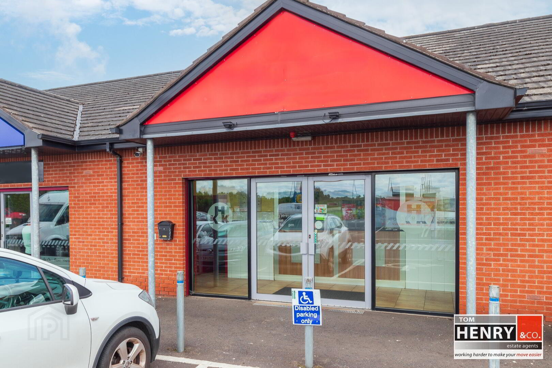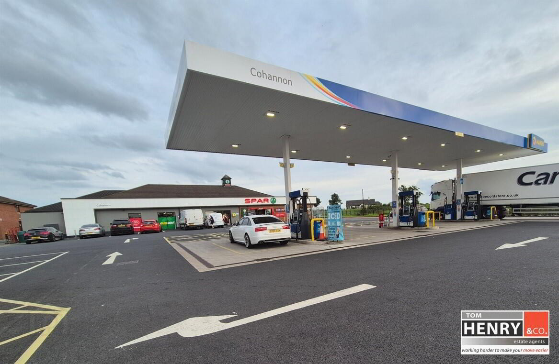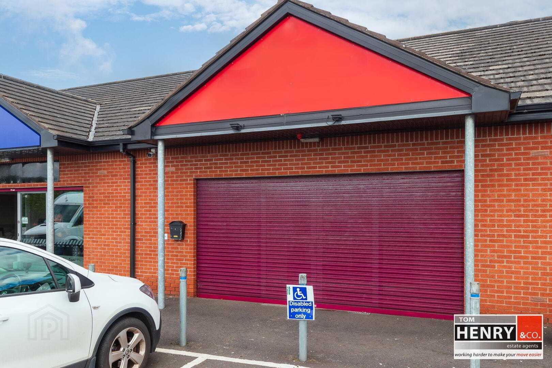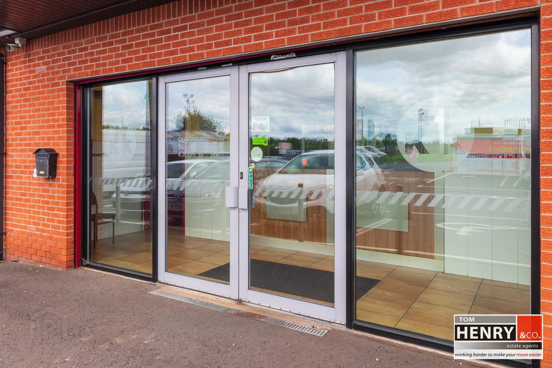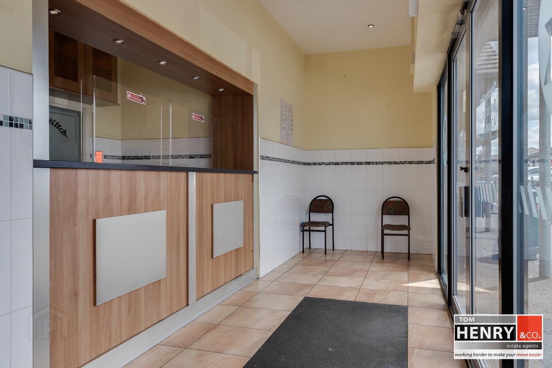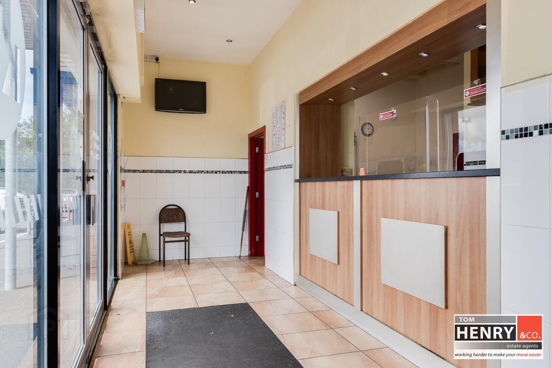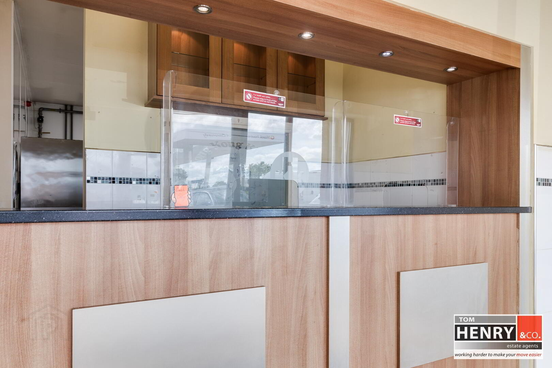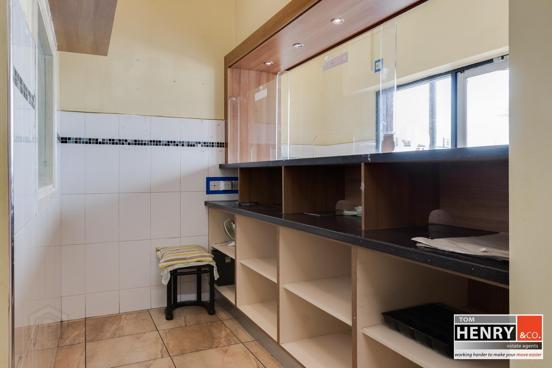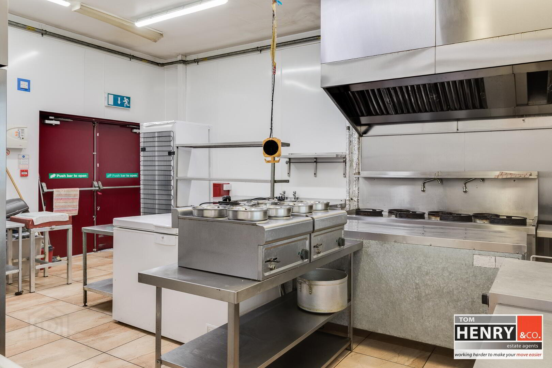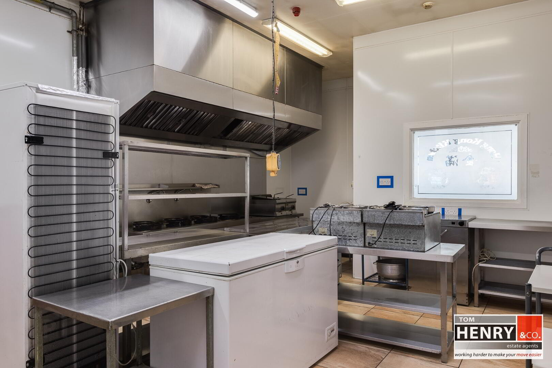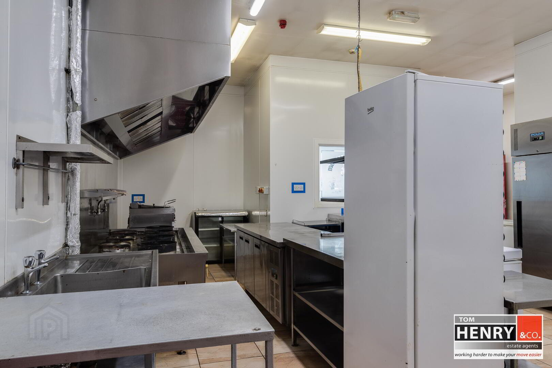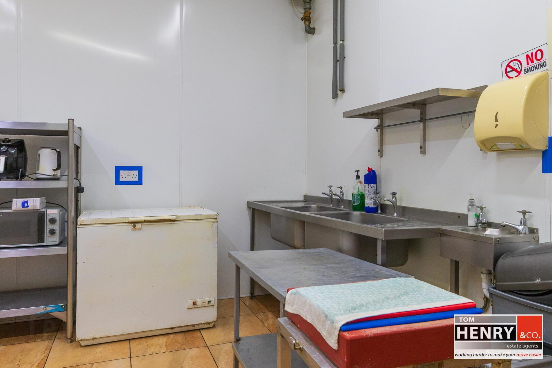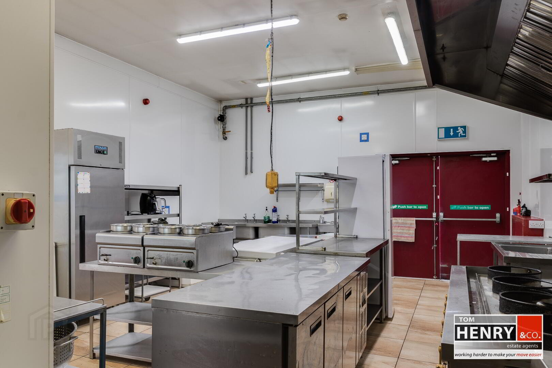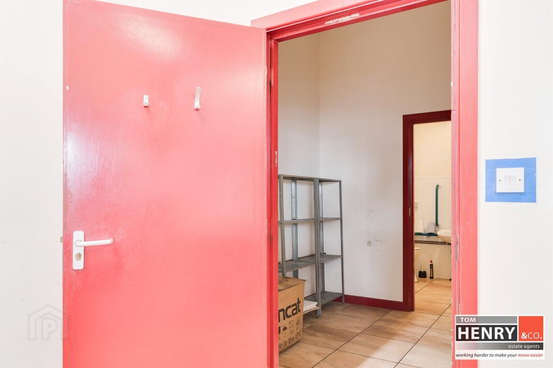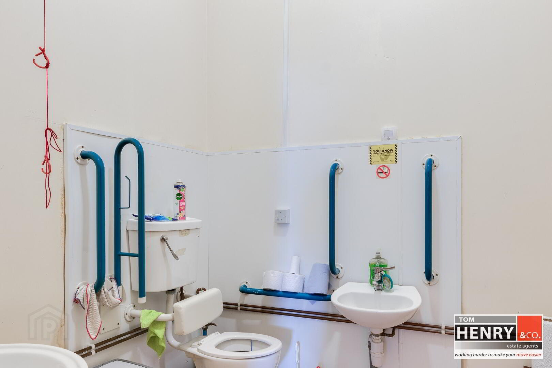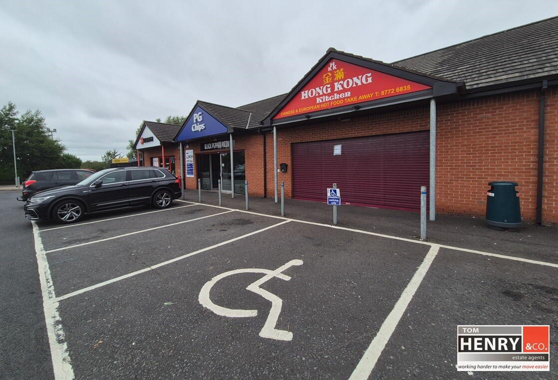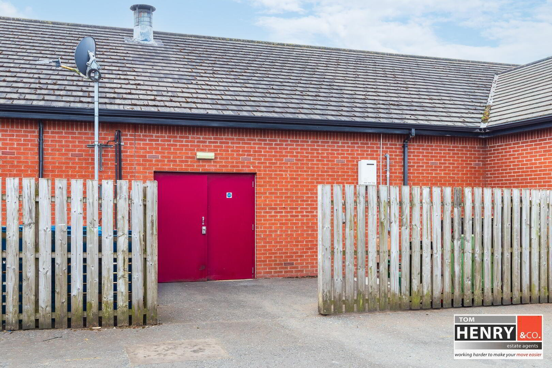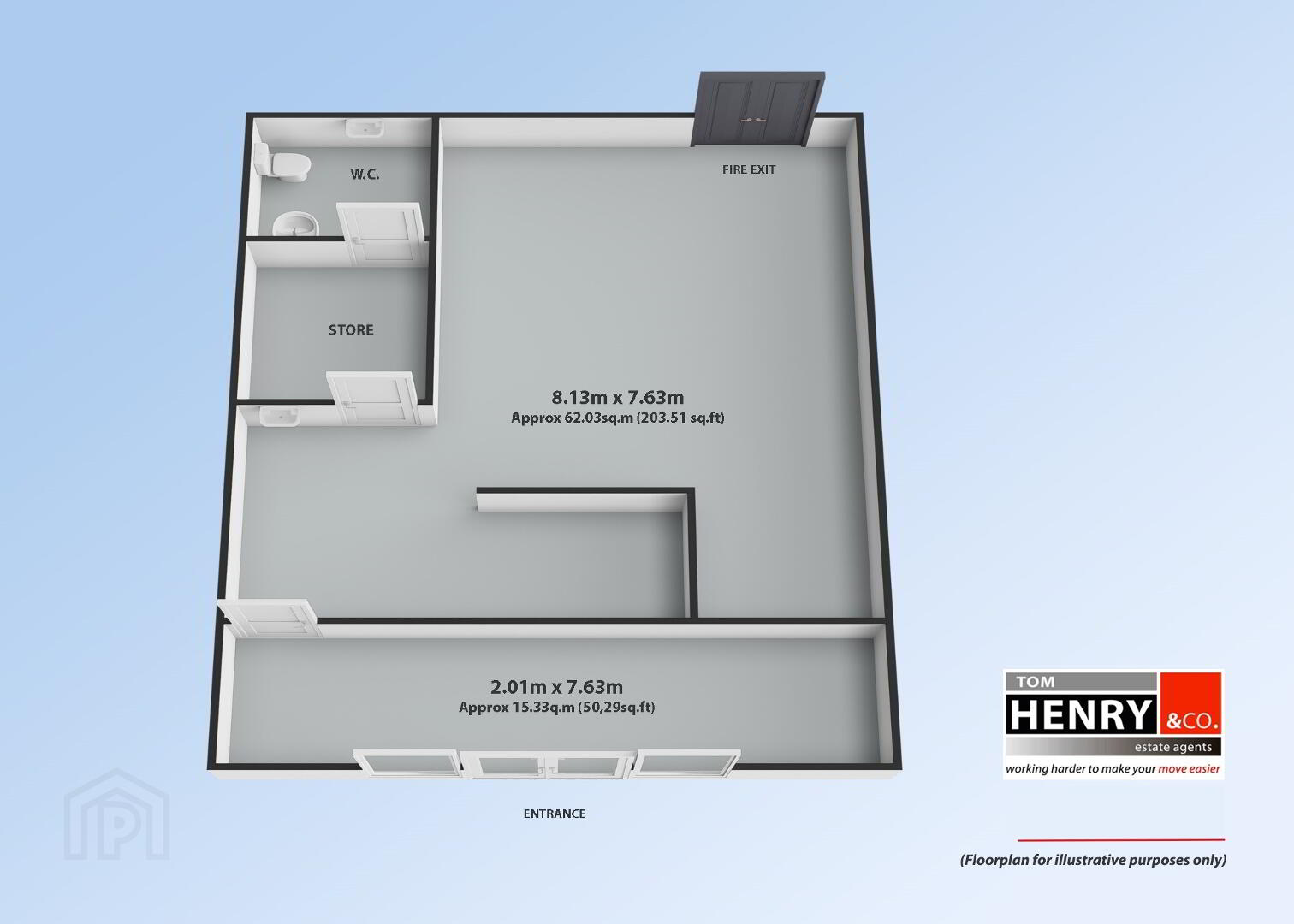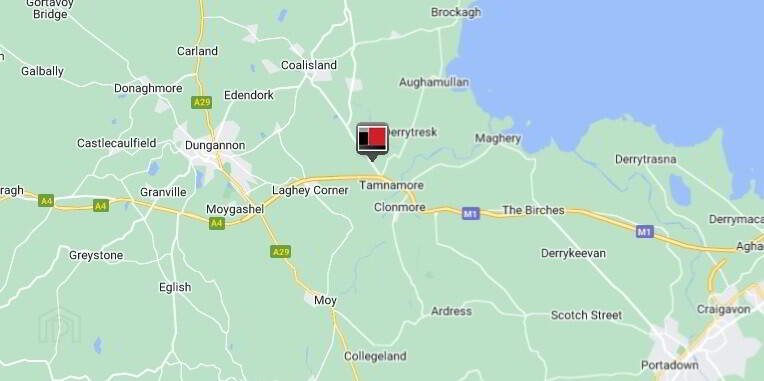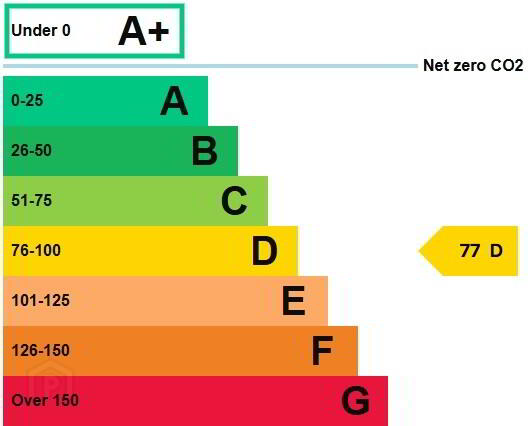3 Cohannon Complex,
Ballynakilly Road, Dungannon, BT71 6HJ
PRIME HOT FOOD / RETAIL UNIT
Guide Price £1,125 per month
Property Overview
Status
To Let
Style
Fast Food Takeaway
Viewable From
Now
Available From
Now
Property Features
Size
77 sq m (828.8 sq ft)
Energy Rating
Property Financials
Rent
Guide Price £1,125 per month
Deposit
£4,050
Lease Term
2 years minimum
Rates
Paid by Tenant
Property Engagement
Views Last 7 Days
110
Views Last 30 Days
508
Views All Time
1,360
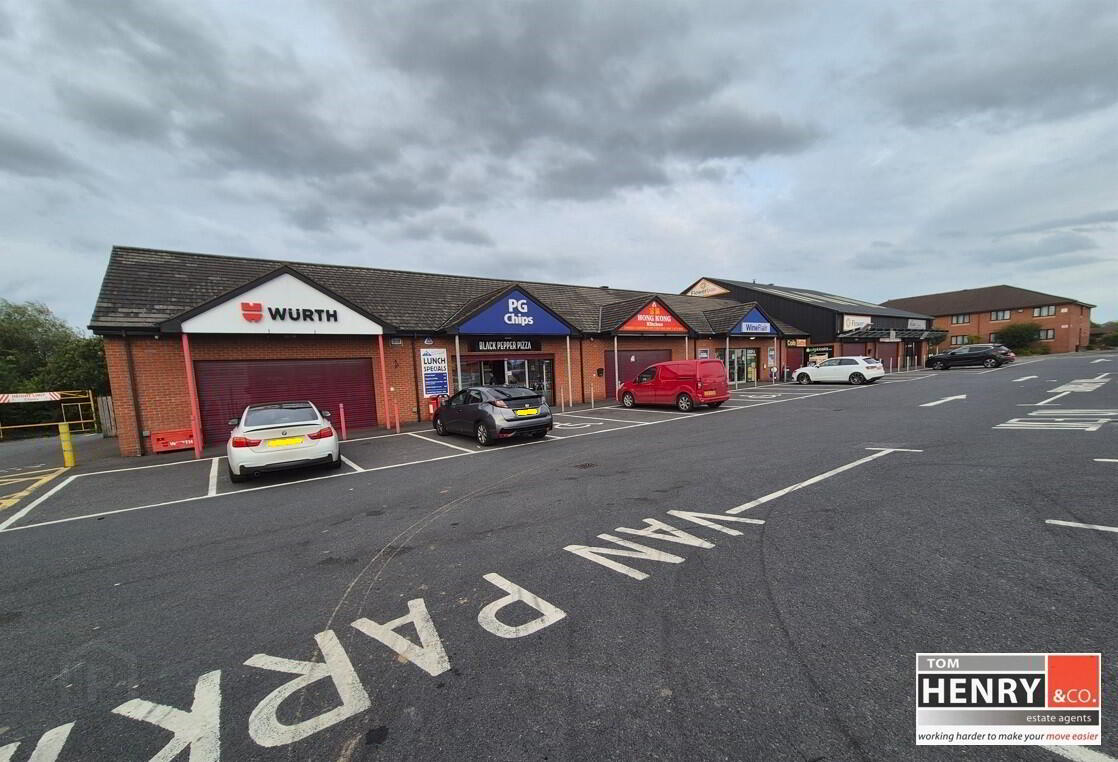
PRIME RETAIL UNIT / PREVIOUS HOT FOOD OUTLET / C. 77 SQ M / 830 SQ FT
*EQUIPMENT MAY BE AVAILABLE TO PURCHASE SUBJECT TO SEPARATE NEGOTIATION*
PREVIOUSLY TRADING AS A SUCCESSFUL CHINESE HOT FOOD TAKEAWAY FOR A NUMBER OF YEARS, THIS PRIME UNIT IS MOST CENTRALLY LOCATED JUST OFF JUNCTION 14 OF THE M1 INTERSECTION, ONLY MINUTES BY CAR TO KILLYMAN, COALISLAND, DUNGANNON, MOY, ETC.
SITUATED WITHIN THIS BUSTLING BUSINESS COMPLEX & BENEFITTING FROM AMPLE PARKING, A HIGH VOLUME OF PASSING TRADE AND EXISTING COMPLIMENTARY OCCUPIERS INCLUDING SUBWAY, OFF SALES & A SPAR; THIS PROPERTY IS AVAILABLE TO LET EQUIPPED (BY SEPARATE NEGOTIATION) OR WOULD ALSO BE IDEAL FOR AN ALTERNATIVE RETAIL USE SUBJECT TO STATUTORY CONSENTS.
GUIDE RENT: £13,500 PER ANNUM (APPLICABLE TO VAT)
N.A.V: £10,800
RATES: APPROX. £6300 P.A.
PROPERTY FEATURES:
FORMER HOT FOOD OUTLET.
CIRCA. 77 SQ M / 830 SQ FT.
EQUIPMENT AVAILABLE TO PURCHASE BY SEPARATE NEGOTIATION.
PRIME SITUATION WITHIN A BUSTLING BUSINESS COMPLEX.
JUST OFF JUNCTION 14 OF THE M1 INTERSECTION.
SIGNIFICANT PASSING TRADE.
EXISTING OCCUPANTS INCLUDE SPAR / SUBWAY / HOTEL / OFF SALES / ETC.
AMPLE CAR PARKING.
APPROX. DISTANCE TO:
DUNGANNON; 6.1 MILES
COALISLAND; 3.5 MILES
PORTADOWN – 12 MILES
BRIGHT GLASS FRONTED RECEPTION / WAITING AREA.
KITCHEN PLUS STORE & STAFF TOILET.
A READY TO TRADE OPPORTUNITY.
ALSO SUITABLE FOR AN ALTERNATIVE RETAIL USE (SUBJECT TO REQUIRED CONSENTS).
EQUIPMENT AVAILABLE TO PURCHASE (SUBJECT TO SEPARATE NEGOTIATION):
1 NO. CHINESE COOKER.
2 NO. DEEP FAT FYERS.
4 NO. FRIDGES.
3 NO. CHEST FREEZERS.
4 NO S.S. PREP TABLES.
ACCOMMODATION IN BRIEF:
RECEPTION AREA:
GLAZED SHOP FRONT WITH ELECTRIC ROLLER SHUTTER. TILED FLOOR. RECESSED LIGHTING.
KITCHEN:
P.V.C. WALL PANELLING. TILED FLOOR. REAR ACCESS. EQUIPMENT AVAILABLE TO PURCHASE SUBJECT TO SEPARATE NEGOTIATION.
STORE:
TILED FLOOR.
STAFF TOILET:
W.C. 2 NO. WASH HAND BASINS. TILED FLOOR.
FLOORPLANS FOR I.D. PURPOSES ONLY.
N.B.
Tom Henry & Company Limited gives notice to anyone who may read these particulars as follows. These particulars do not constitute any part of an offer or contract. Any intending purchasers or lessees must satisfy themselves by inspection or otherwise to the correctness of each of the statements contained in these particulars. We cannot guarantee the accuracy or description of any dimensions, texts or photos which also may be taken by a wide camera lens or enhanced by photo shop All dimensions are taken to the nearest 0.5m. Descriptions of the property are inevitably subjective, and the descriptions contained herein are given in good faith as an opinion and not by way of statement of fact. Tom Henry & Co. have not tested any equipment, apparatus, fittings or services and cannot verify that these are in working order and do not offer any guarantees on their condition.
VALUATIONS.
Should you be considering the sale of your own property we would be pleased to arrange through our office a Free Valuation and advice on selling without obligation.
FOR FURTHER INFORMATION OR TO ARRANGE A PRIVATE VIEWING PLEASE CONTACT OUR OFFICES.

