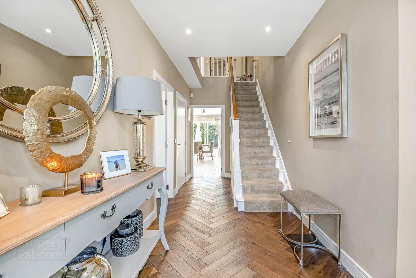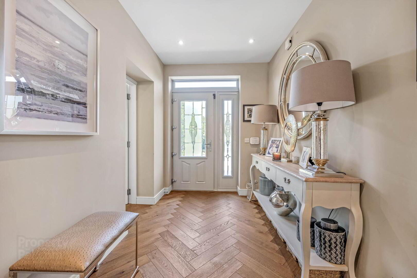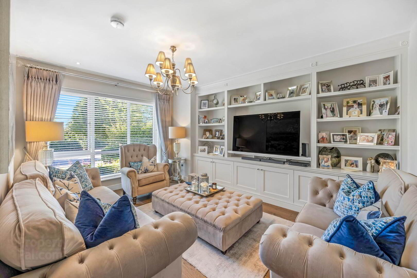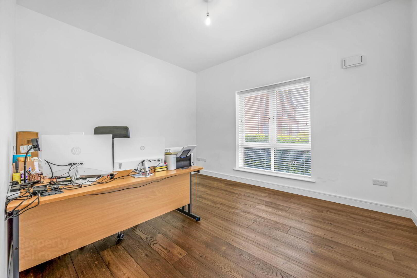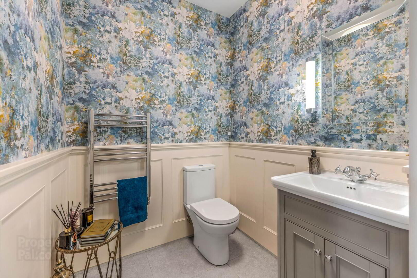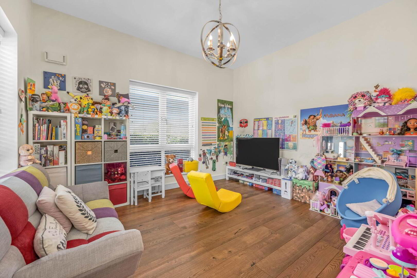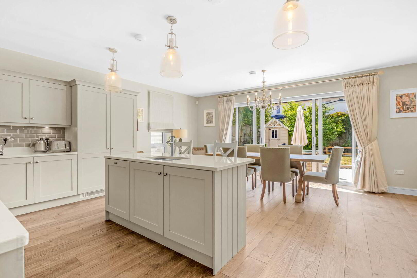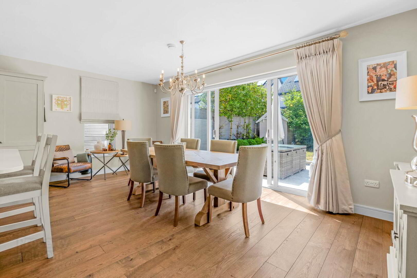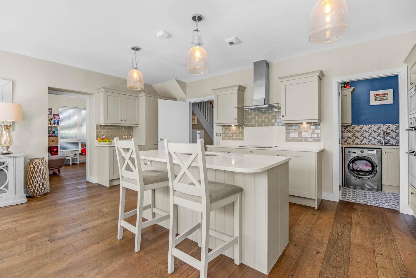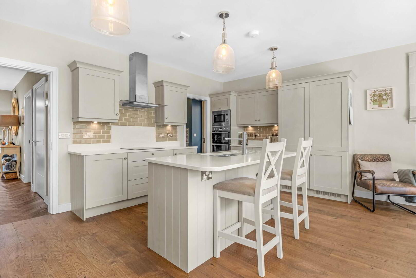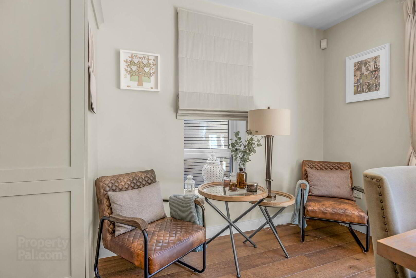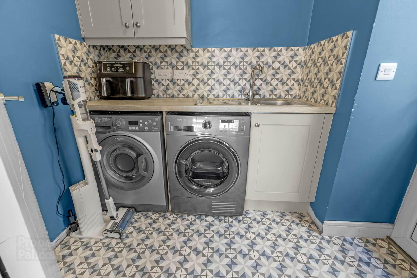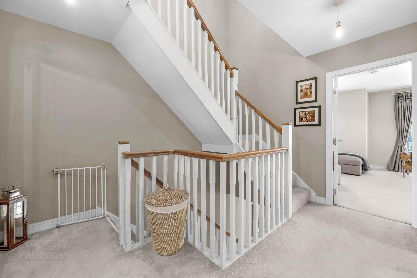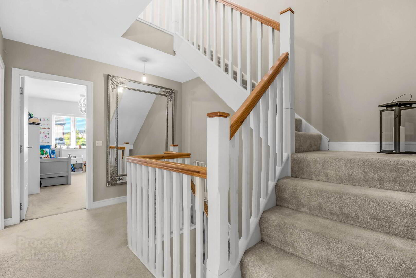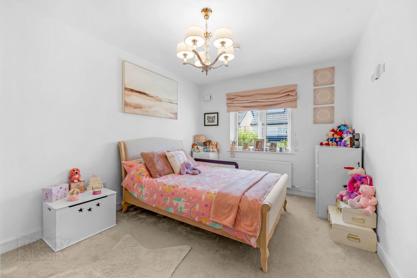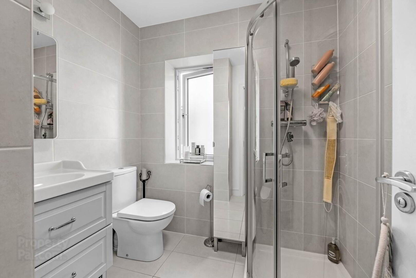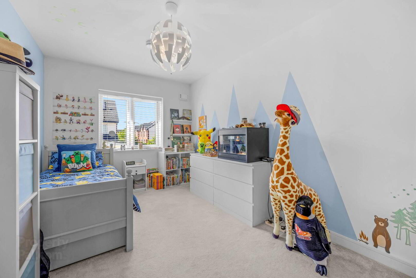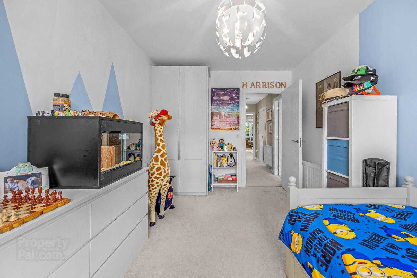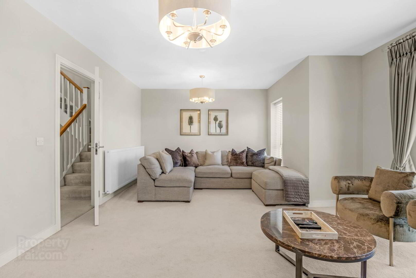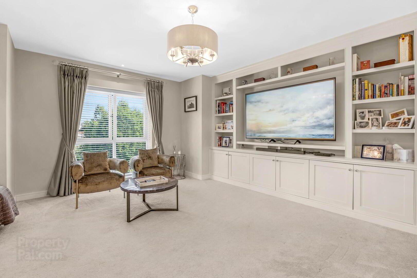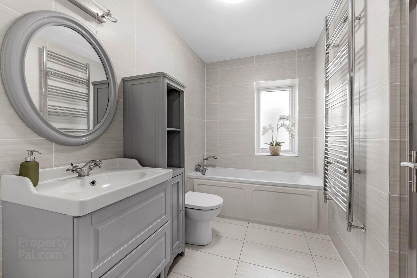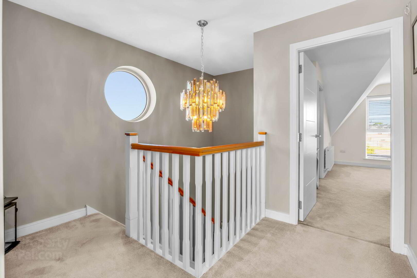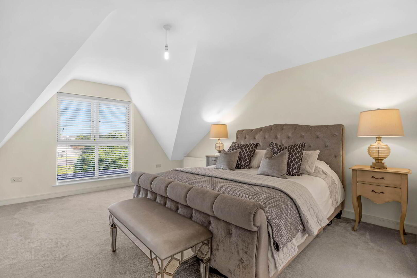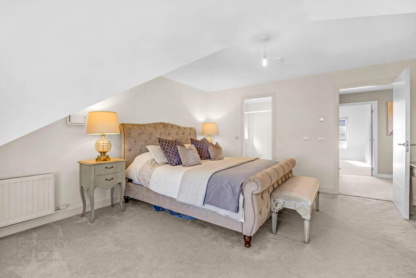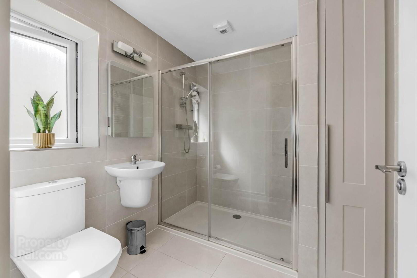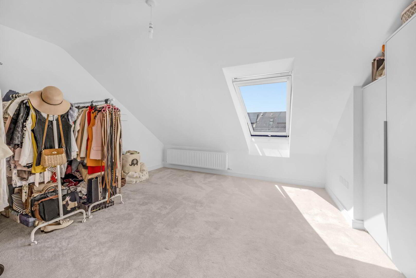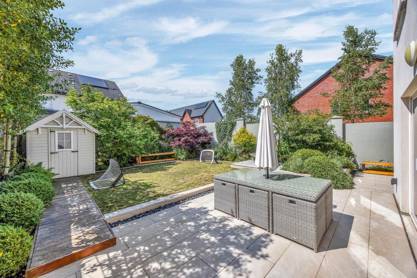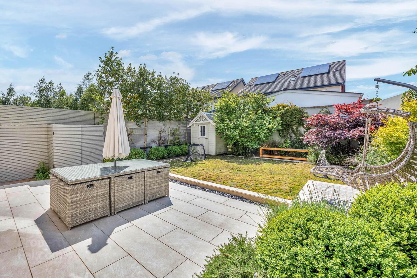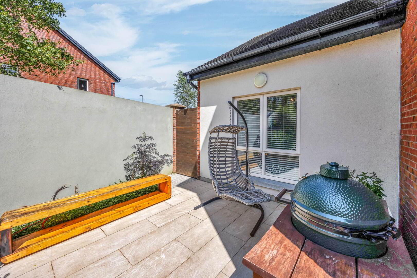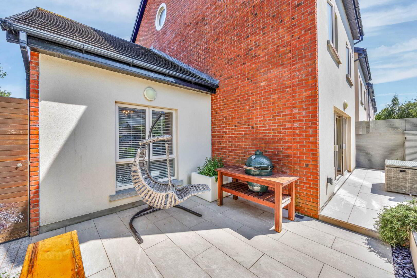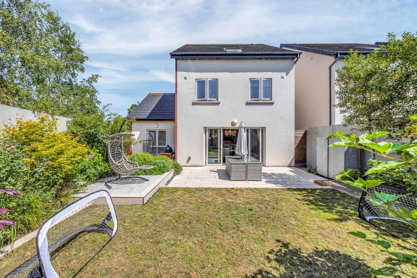3 Churchfields,
Ashbourne, A84WT29
5 Bed Detached House
Price €750,000
5 Bedrooms
4 Bathrooms
3 Receptions
Property Overview
Status
For Sale
Style
Detached House
Bedrooms
5
Bathrooms
4
Receptions
3
Property Features
Tenure
Freehold
Energy Rating

Property Financials
Price
€750,000
Stamp Duty
€7,500*²
Property Engagement
Views Last 7 Days
50
Views Last 30 Days
162
Views All Time
335
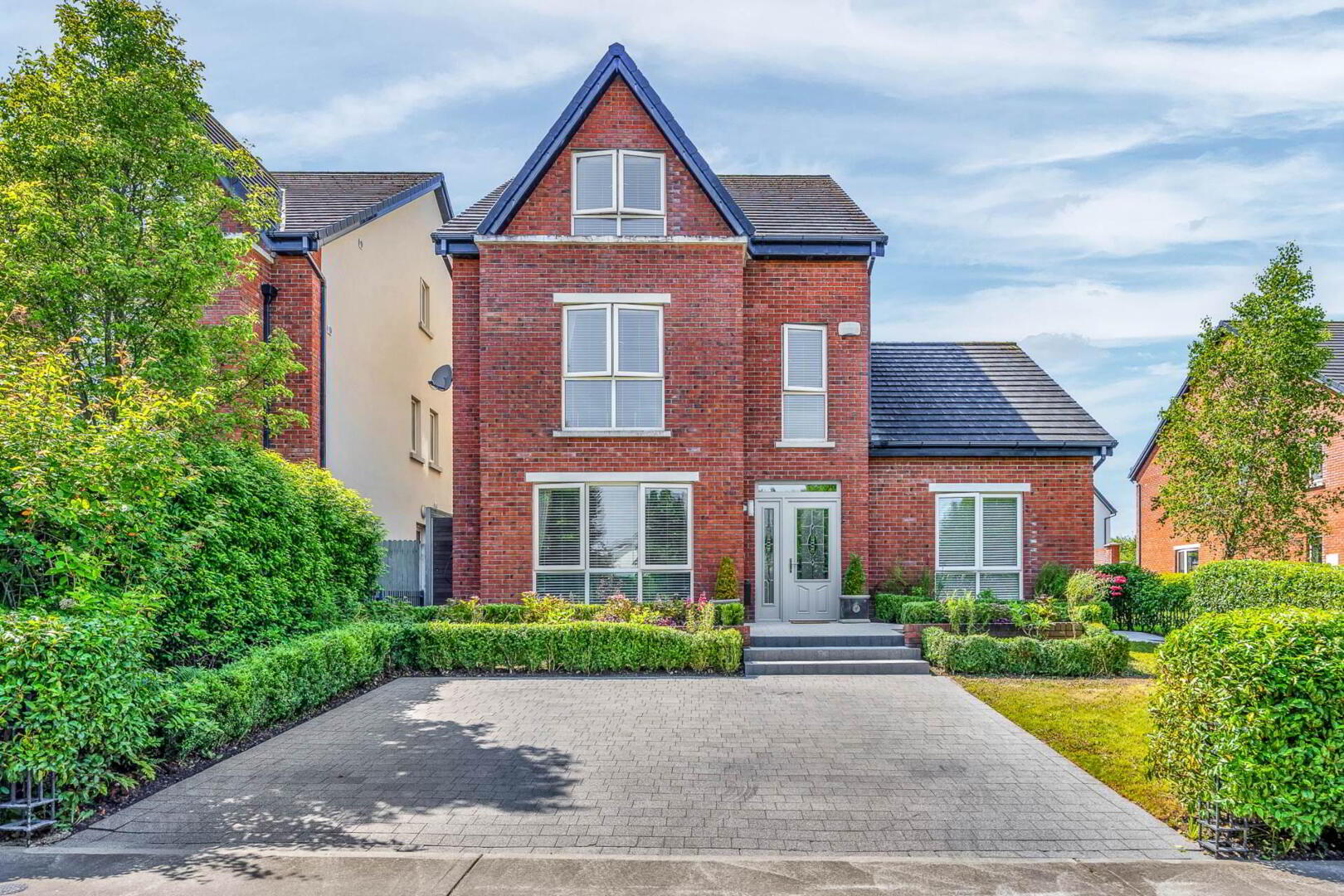
Additional Information
- 5 bedroom detached double fronted family home
- A2 BER offering approx 251 sq m (c2,701 sq ft)
- Management fee approx €363 per annum
- Air to water heating with under floor heating on ground level
- Electric blinds in kitchen and wooden venetian blinds through out
- Maintenance free water soften unit
- West facing rear garden ( Designed by gold medailist Bloom designer)
- EV charger to front (Electric Vehicle)
- Master Suite offers both En-suite and Walk in wardrobe
- Finished to exceptionally high standard throughout and presents in walk in condition
Upon entering this beautifully designed home, you are welcomed by a spacious entrance hall featuring elegant parquet solid wood flooring. The generously sized living room boasts a large bay window, engineered solid wood flooring, and a custom designed alcove display unit, perfect for showcasing cherished items. To the rear of the property, an impressive open plan kitchen and dining area awaits. This modern, fully fitted kitchen includes a kitchen island with integrated sink, double ovens, an induction hob, and a larder fridge/freezer. Electric blinds cover the patio doors, providing privacy and effortless light control. Adjacent to the kitchen is a fully equipped utility room offering ample storage, plumbing for a washing machine, space for a dryer, and access to the side patio. Also off the kitchen is a dual-aspect children`s playroom, while to the front of the home, a bright and airy study / second reception room complimented with 10 ft ceiling and dual aspect features engineered solid wood flooring, offering a perfect versatile space for families. The entire ground floor is fitted with engineered solid wood flooring and benefits from energy efficient under floor heating.
Upstairs on the first floor, you will find three well appointed, carpeted bedrooms. Bedroom three enjoys a private en-suite with a pump shower. Additionally, bedroom five, currently used as a home cinema room, features custom alcove shelving and plush carpeting. A luxurious, fully tiled family bathroom with a walk-in pump shower and separate bath completes this level. The second floor is home to the master suite, complete with carpet flooring, a walk-in wardrobe, and a fully tiled en-suite bathroom. Bedroom two is also located on this level, featuring built-in wardrobes and carpet flooring. A practical storage room rounds out the second floor.
The west-facing rear garden has been professionally landscaped by award winning designer Andrew Christopher (Bloom Gold Medallist). This bright and private space offers porcelain tiled patio, Barna shed, ambient outdoor lighting, and a built-in drainage system for efficient water management. This A-rated energy efficient home is equipped with an air-to-water heating system, under floor heating on the ground level, and radiators on the upper floors. A maintenance free water softener has also been installed. Off-street parking is available at the front of the property.
This home is ideally located within the Churchfield development and is within walking distance of children`s playground, Donaghmore Ashbourne GAA grounds and national & secondary schools and Ashbourne Main Street and all local amenities. The M2 motorway is within close proximity which provides access to M50 motorway and national road network.
Viewing is highly advised!
Entrance Hallway - 5.9m (19'4") x 2.07m (6'9")
Solid wood floor, recessed lighting, alarm panel.
Guest W.C. - 1.72m (5'8") x 1.78m (5'10")
Comprising w.c. & w.h.b. with vanity unit. Heated towel rail. Tiled floor & feature wall panelling.
Study - 3.53m (11'7") x 4.08m (13'5")
Dual aspect with solid wood floor.
Lounge - 3.86m (12'8") x 4.86m (15'11")
Engineered solid wood floor, large bay window, feature built in tv unit.
Kitchen / Dining - 5.99m (19'8") x 5.97m (19'7")
Range of floor & eye level fitted press units with tiled splashback. Island unit with seating. Integrated larder fridge & freezer, dishwasher, double oven, microwave, induction hob & extractor fan. Water softener. Solid wood floor. Sliding doors with electric blinds to rear garden.
Utility - 2.3m (7'7") x 1.66m (5'5")
Fitted press units for additional storage. Sink. Tiled splashback and floor. Plumbed for washing machine & tumble dryer. Door to rear garden.
Play Room - 4.14m (13'7") x 3.34m (10'11")
Dual aspect with solid wood floor.
Bedroom 1 - 4.88m (16'0") x 3.9m (12'10")
To front of house with carpet floor.
Ensuite - 2.3m (7'7") x 2m (6'7")
Fully tiled with w.c. & w.h.b. shower cubicle with power shower. Storage press. Heated towel rail. Window.
Walk-in-Wardrobe - 2.38m (7'10") x 2.05m (6'9")
Shelving & hanging space.
Bedroom 2 - 4.71m (15'5") x 4.26m (14'0")
To rear of house with carpet floor & built in wardrobes.
Bedroom 3 - 4.37m (14'4") x 2.81m (9'3")
To rear of house with carpet floor & built in wardrobes.
Bedroom 4 - 3.06m (10'0") x 5.4m (17'9")
To rear of house with carpet floor & built in wardrobes.
Ensuite - 2.1m (6'11") x 1.86m (6'1")
Fully tiled with w.c. & w.h.b. with vanity unit & shower cubicle with pump shower. Window.
Bedroom 5 - 4.37m (14'4") x 5.98m (19'7")
To front of house with carpet floor. Built in TV unit.
Main Bathroom - 3.6m (11'10") x 2.7m (8'10")
Fully tiled with w.c., w.h.b with vanity unit & bath. Separate shower cubicle with power shower. Heated towel rail. Window.
Notice
Please note we have not tested any apparatus, fixtures, fittings, or services. Interested parties must undertake their own investigation into the working order of these items. All measurements are approximate and photographs provided for guidance only.

Click here to view the video
