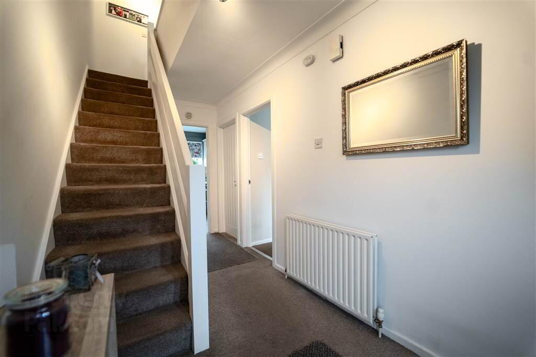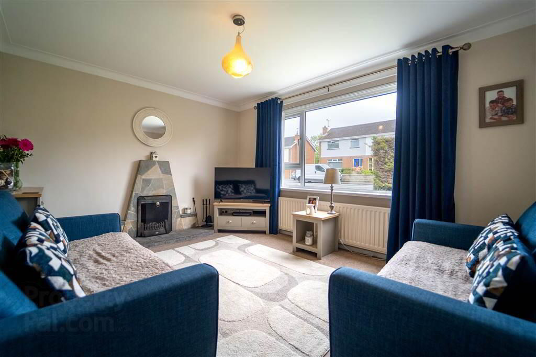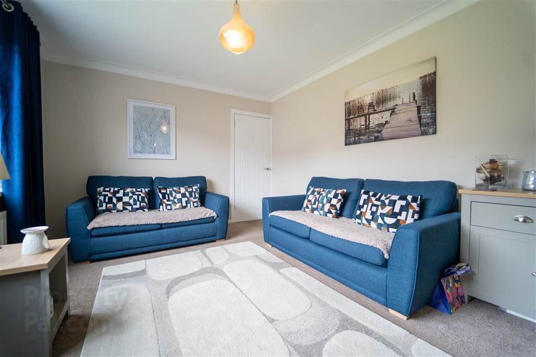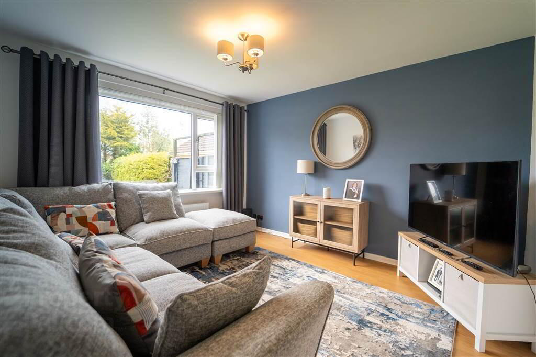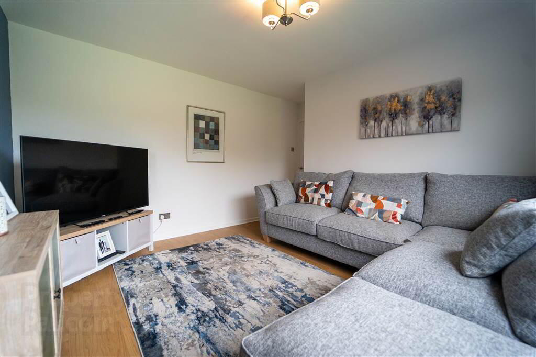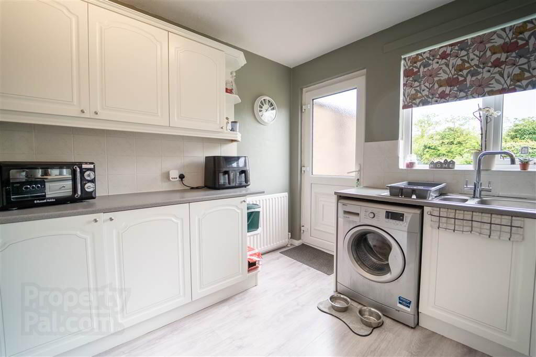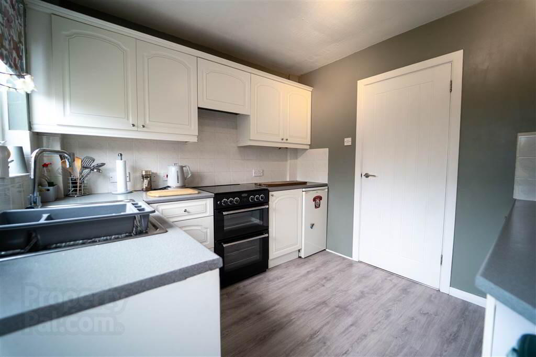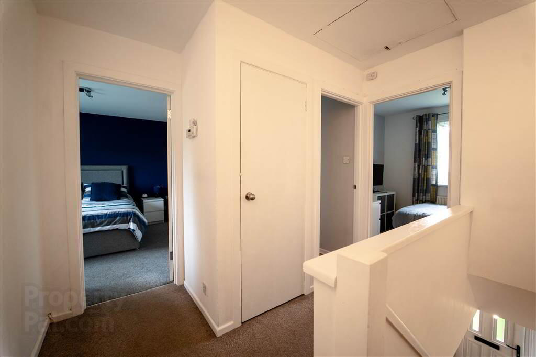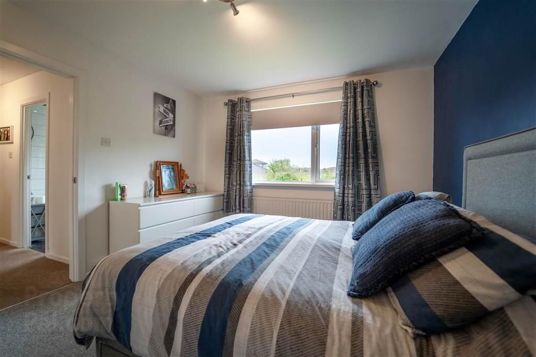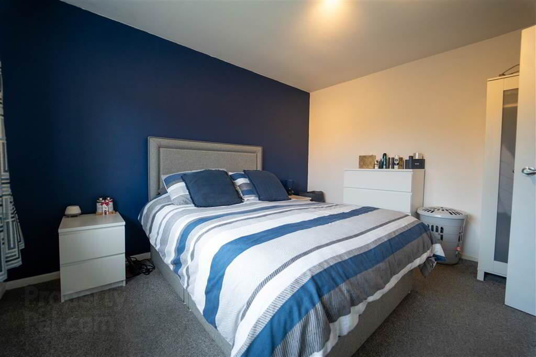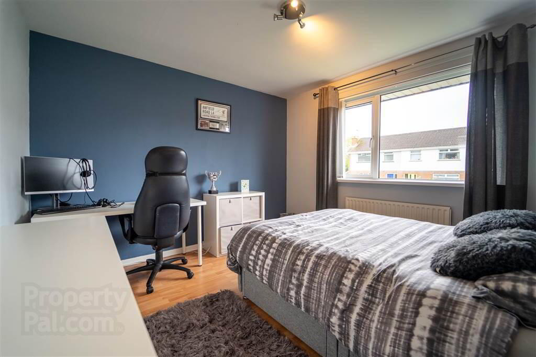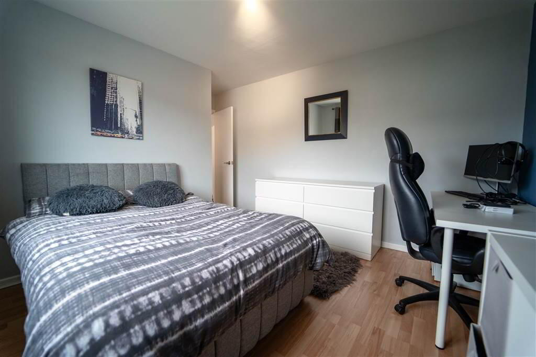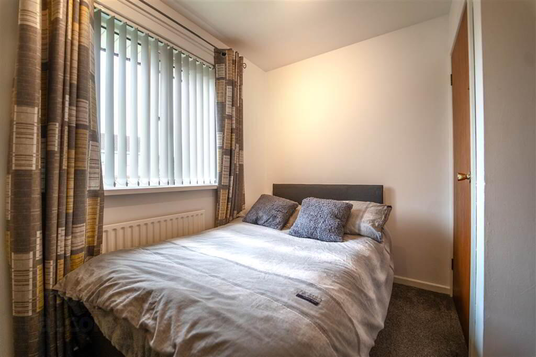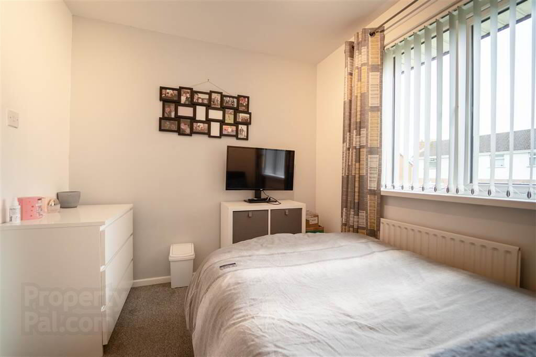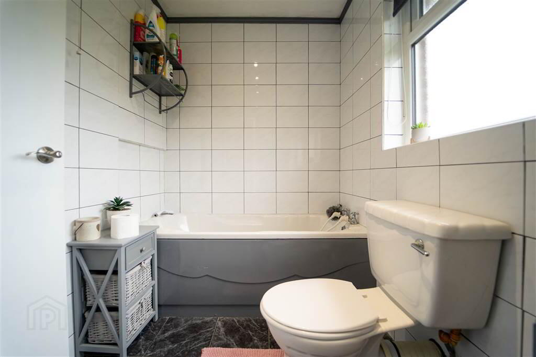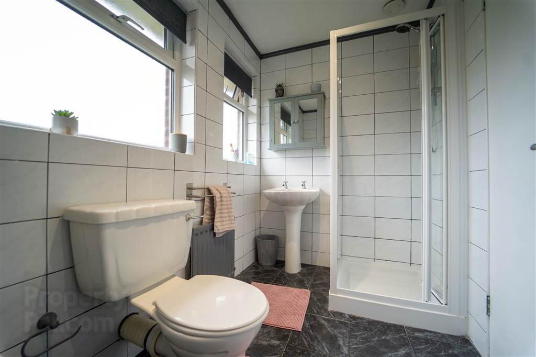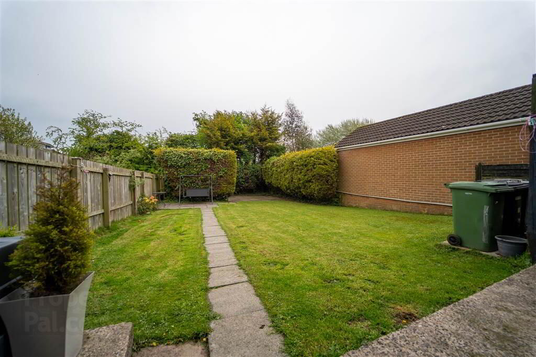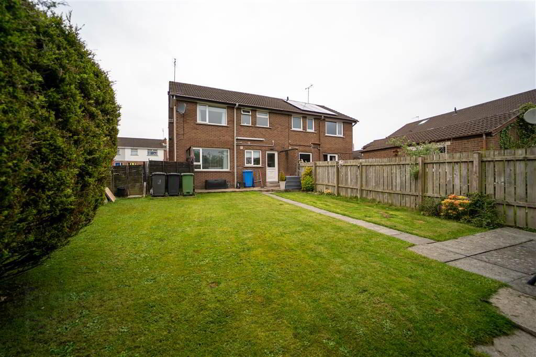3 Chippendale Drive,
Bangor, BT20 4LW
3 Bed Semi-detached House
Offers Over £199,950
3 Bedrooms
2 Receptions
Property Overview
Status
For Sale
Style
Semi-detached House
Bedrooms
3
Receptions
2
Property Features
Tenure
Not Provided
Energy Rating
Broadband
*³
Property Financials
Price
Offers Over £199,950
Stamp Duty
Rates
£929.96 pa*¹
Typical Mortgage
Legal Calculator
In partnership with Millar McCall Wylie
Property Engagement
Views All Time
991
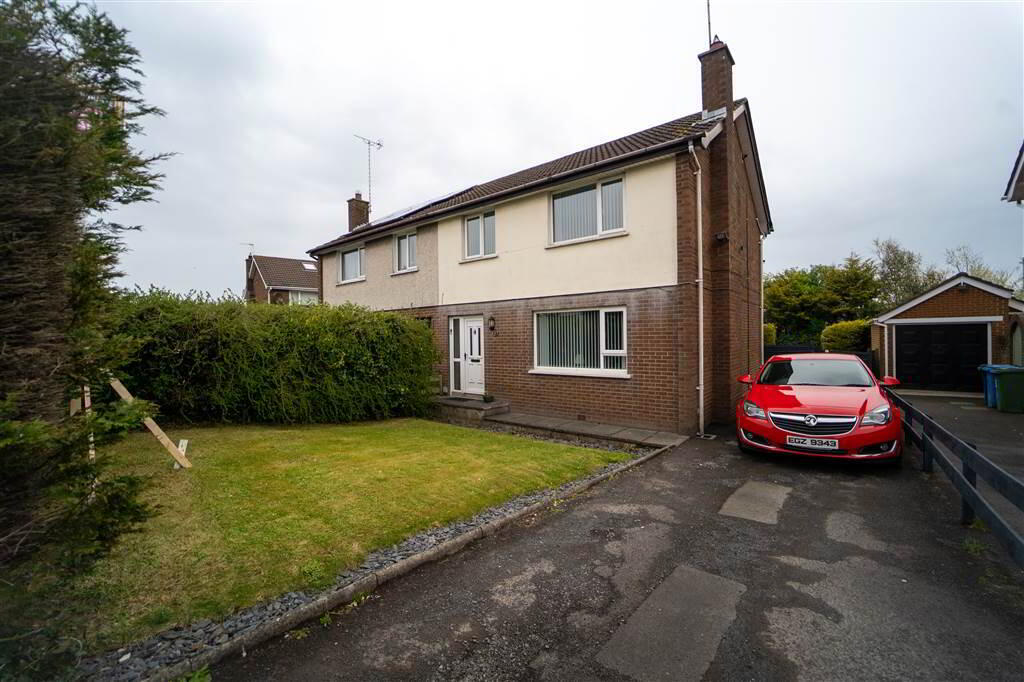
Features
- Semi-Detached Family Home
- Located Close to Ballyholme Village
- Three Bedrooms
- Two Reception Rooms
- Fitted Kitchen
- First Floor Bathroom Suite
- Gas Fired Central Heating
- uPVC Double Glazing
- Driveway to Front for off Road Parking
- Private & Enclosed Garden to the Rear
- Convenient to Ballyholme Village and Ballyholme Beach
- Walking Distance to Bangor City Centre
- Close to Public Transport Links
- Offers Over £199,950!
- https://www.youtube.com/watch?v=0O98KE4faGo
This well-presented Semi-Detached Property offers spacious accommodation that will suit most buyers and in particular the Family Market.
On the ground floor there is a bright, spacious front aspect Living Room, a rear aspect Lounge and a fitted Kitchen with access to the Rear Garden.
On the first floor there are three good-sized Bedrooms and a four-piece Bathroom Suite.
Outside to the front of the Property there is a Tarmac Driveway for ample off-street parking and a Garden in Lawn and Hedging.
There is a Fence and Hedge enclosed Garden to the Rear with a Patio area.
Directions
Chippendale Drive is located in a sought-after residential area within close proximity to a number of Primary & Secondary Schools, Transport Links, Ballyholme Village and within easy walking distance to Bangor city Centre and offers easy access to arterial routes for those commuting to Belfast.

Click here to view the video

