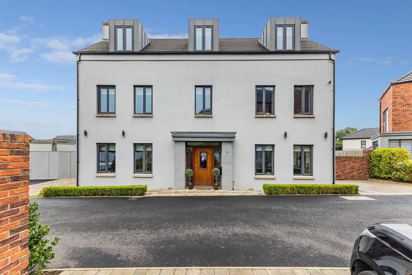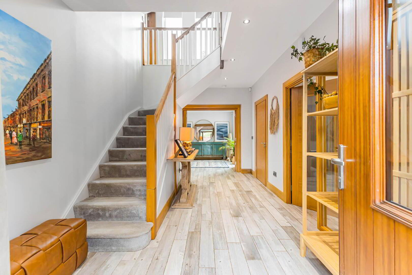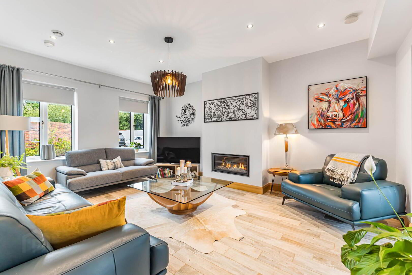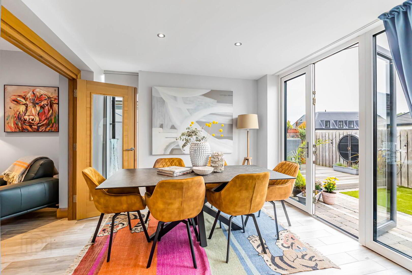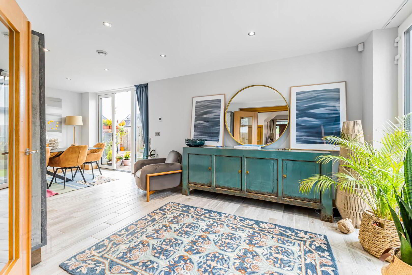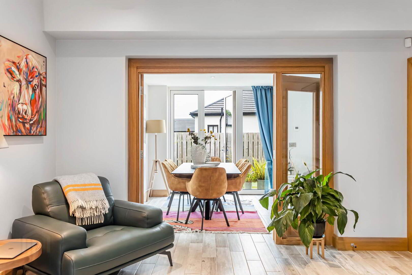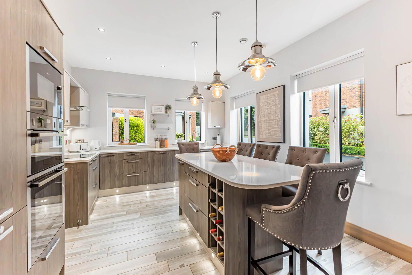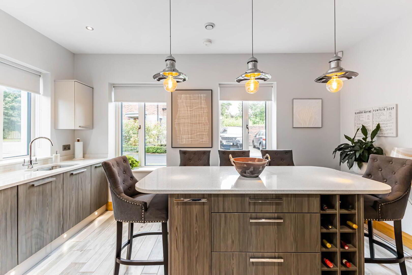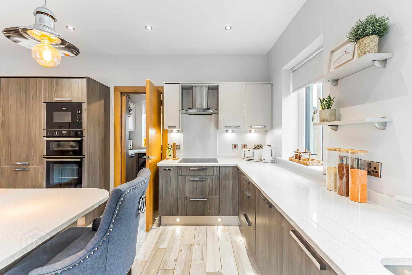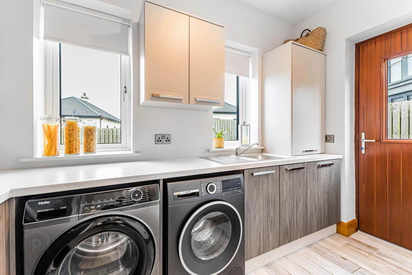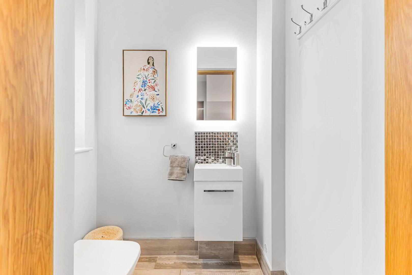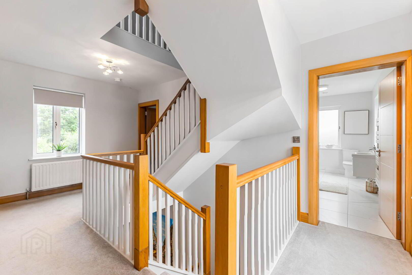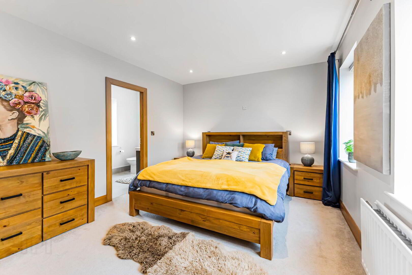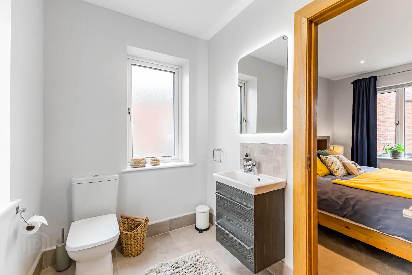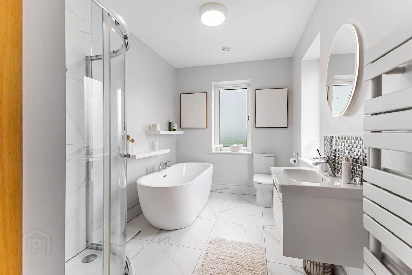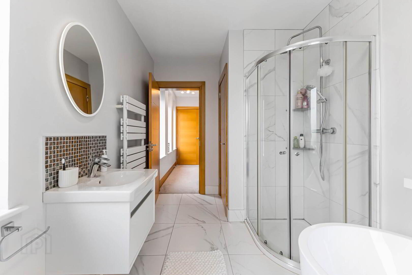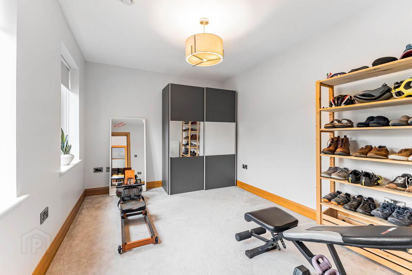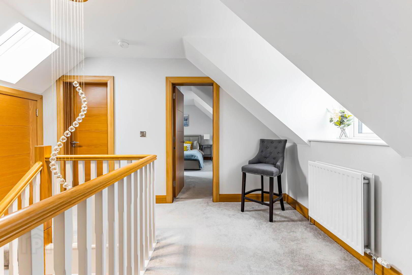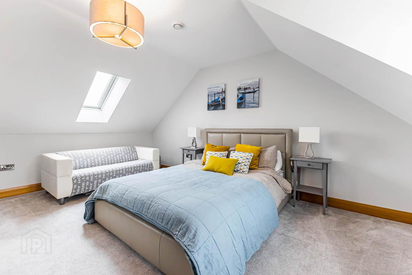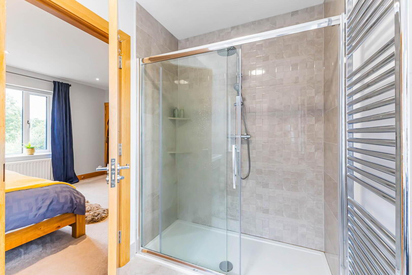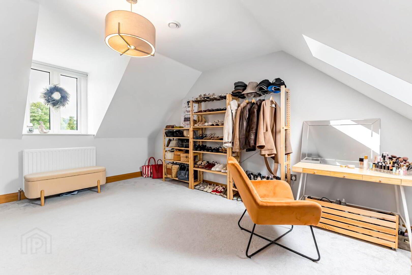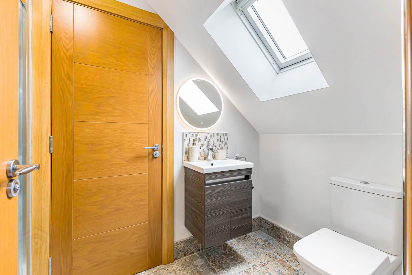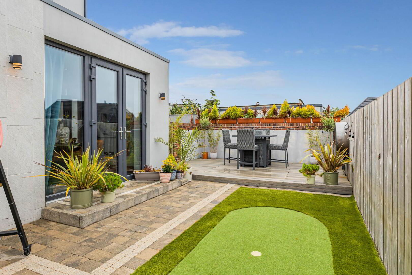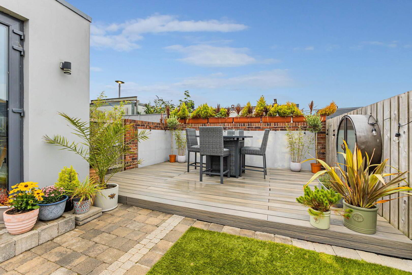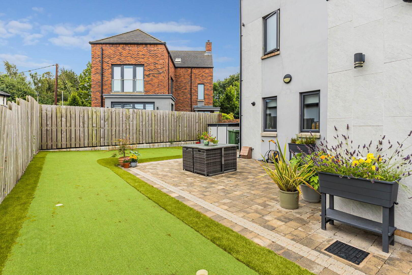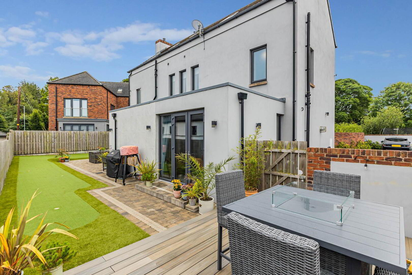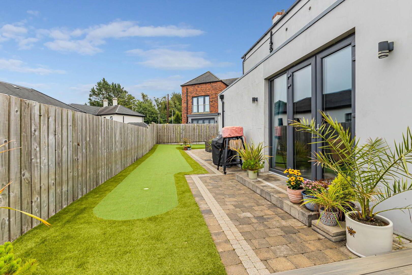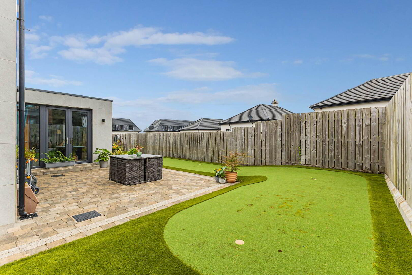3 Charlottes Court,
Hillsborough, BT26 6TR
4 Bed Detached House
Offers Around £495,000
4 Bedrooms
2 Receptions
Property Overview
Status
For Sale
Style
Detached House
Bedrooms
4
Receptions
2
Property Features
Tenure
Not Provided
Energy Rating
Heating
Gas
Broadband
*³
Property Financials
Price
Offers Around £495,000
Stamp Duty
Rates
£3,093.32 pa*¹
Typical Mortgage
Legal Calculator
In partnership with Millar McCall Wylie
Property Engagement
Views All Time
1,847
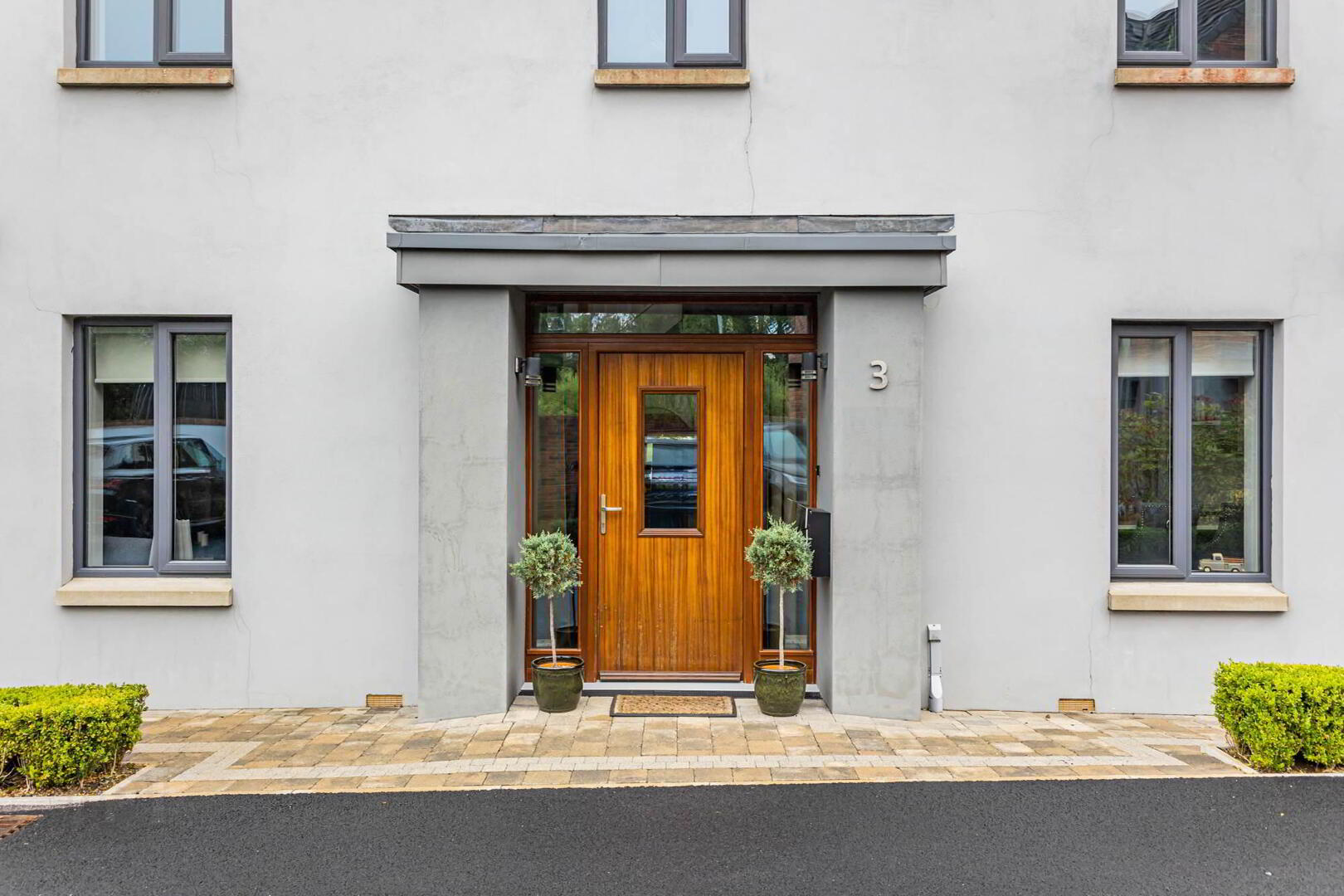
Additional Information
- Beautifully presented three storey detached family home in the heart of Royal Hillsborough
- Light-filled open-plan living areas with seamless flow for entertaining to include Sun room with French doors to rear
- Stylish modern kitchen with premium appliances and sleek finishes to include integrated appliances
- Utility Room
- Four spacious bedrooms, including a luxurious principal suite
- Four bathrooms with contemporary fixtures and fittings over three floors
- Gas heating (Zoned and Under floor to ground floor)
- Fresh air handling system / Alarm system
- Triple Glazed Windows and uPVC eaves, facia and soffits
- Private garden and secure parking for multiple cars
Exclusive Development of Just Three Stunning Homes
This exceptional four-bedroom detached residence, offers luxury living in one of Hillsborough's most sought-after locations. Set within an exclusive development of only three individually designed homes, this elegant property combines contemporary architecture with high-spec finishes throughout.
Spanning three storeys, the home has been thoughtfully designed to maximise light, space, and comfort. The striking exterior hints at the quality inside — from the advanced fresh air handling system to the zoned underfloor heating, every detail has been considered for modern, energy-efficient living.
Ground Floor
- Glazed front door to . . .
- ENTRANCE HALL:
- 5.54m x 3.05m (18' 2" x 10' 0")
Recessed lighting, understairs storage. - CLOAKROOM:
- Low flush wc, vanity unit, tiled floor.
- LOUNGE:
- 5.38m x 4.06m (17' 8" x 13' 4")
Feature fireplace with gas fire, tiled flooring. French doors to . . . - SUN ROOM:
- 7.44m x 3.07m (24' 5" x 10' 1")
Tiled flooring, French doors to rear. - KITCHE/DINING:
- 4.67m x 3.63m (15' 4" x 11' 11")
Excellent range of modern high and low level units, integrated appliances to include gas hob with electric under oven, fridge freezer, dishwasher and microwave, 1.5 bowl stainless steel sink unit, island unit with storage. - UTILITY ROOM:
- 3.43m x 1.75m (11' 3" x 5' 9")
High and low level units, single drainer stainless steel sink unit with mixer tap, plumbed for washing machine, ceramic tiled floor.
First Floor
- LANDING:
- 3.1m x 4.93m (10' 2" x 16' 2")
Walk-in hotpress. - PRINCIPAL BEDROOM:
- 4.62m x 3.56m (15' 2" x 11' 8")
- ENSUITE SHOWER ROOM:
- 2.95m x 1.83m (9' 8" x 6' 0")
Low flush wc, vanity unit with wash hand basin, shower, chrome heated towel rail, tiled floor. - BEDROOM (2):
- 4.29m x 3.07m (14' 1" x 10' 1")
- MODERN FAMILY BATHROOM:
- 4.29m x 1.75m (14' 1" x 5' 9")
Contemporary white suite comprising free standing bath, shower cubicle, low flush wc, vanity unit, ceramic tiled floor, vertical radiator.
Second Floor
- LANDING:
- 3.2m x 4.14m (10' 6" x 13' 7")
Access to eaves storage. - BEDROOM (3):
- 4.62m x 5.49m (15' 2" x 18' 0")
- JACK & JILL ENSUITE SHOWER ROOM:
- 1.55m x 3.38m (5' 1" x 11' 1")
Large shower, low flush wc, vanity unit with wash hand basin, chrome heated towel rail, tiled floor. - BEDROOM (4):
- 4.29m x 4.95m (14' 1" x 16' 3")
Outside
- Parking for multiple cars and private enclosed gardens to the rear with artificial grass and putting green. Brick paved patio and composite decked area, perfect for entertaining. Outside light and power.
Directions
Located in the heart of Hillsborough, with its charming village atmosphere, excellent schools, and easy access to transport links, this is a rare opportunity to own a truly exclusive home in a highly desirable setting.


