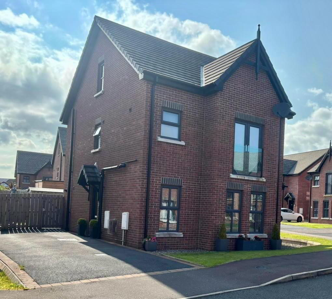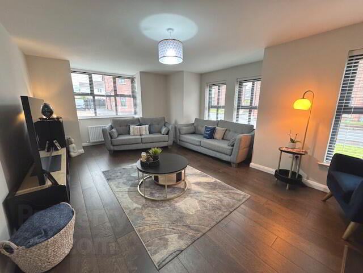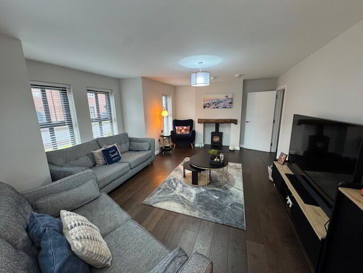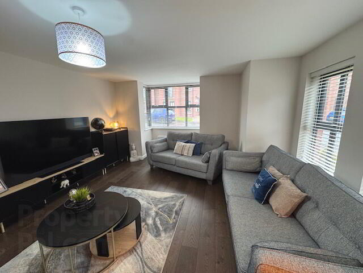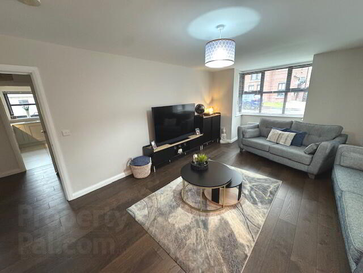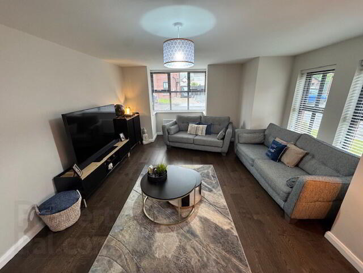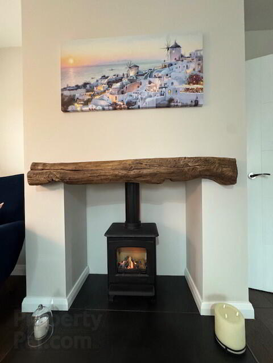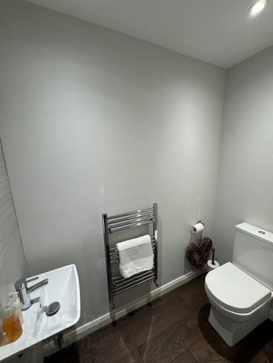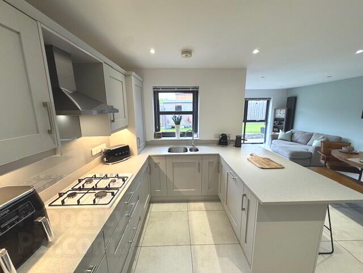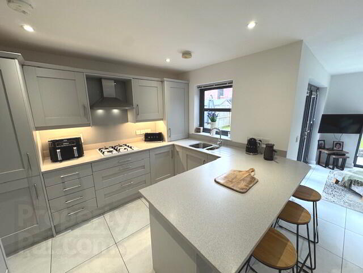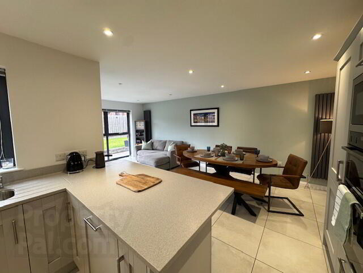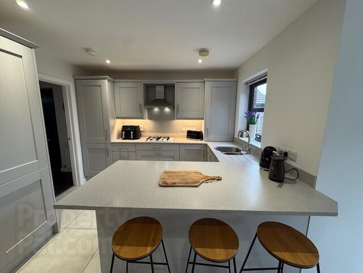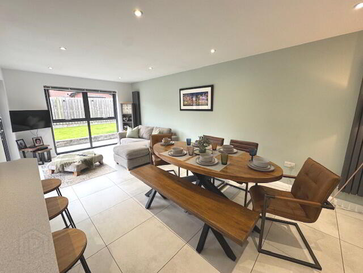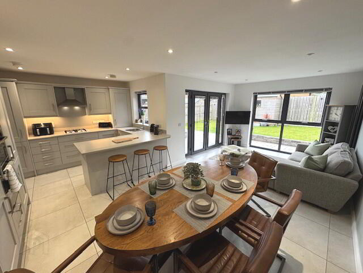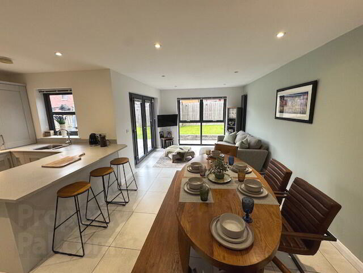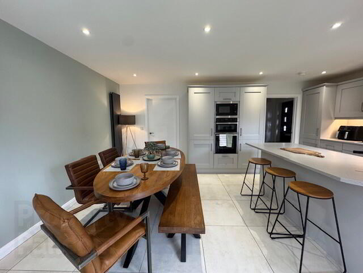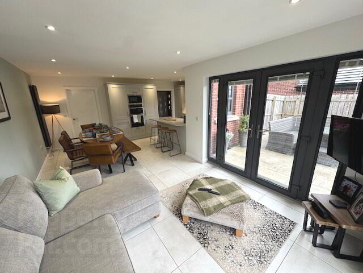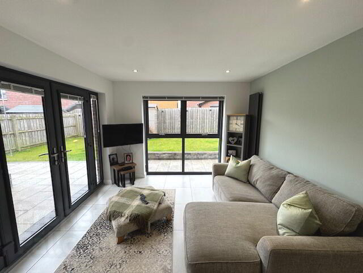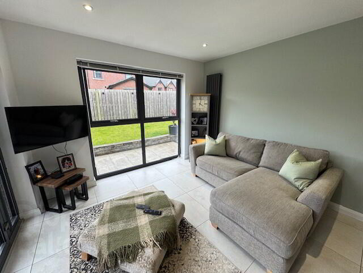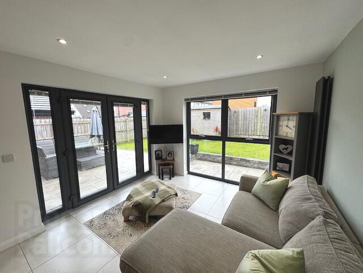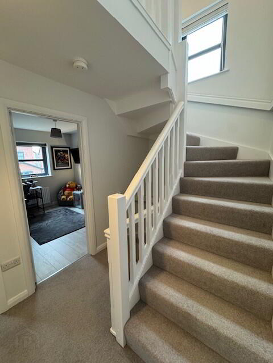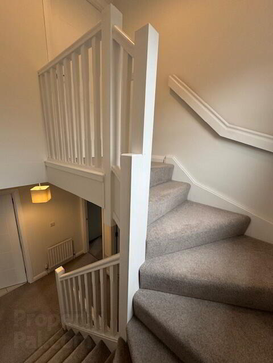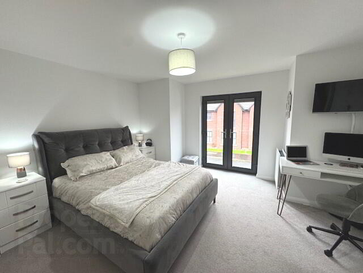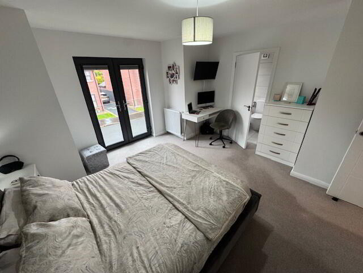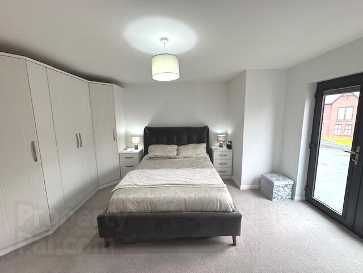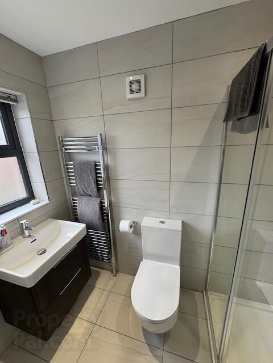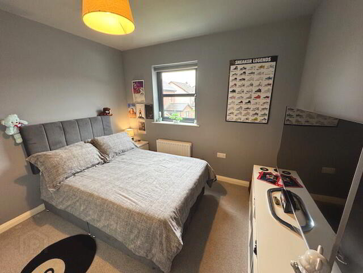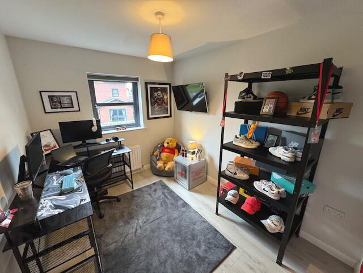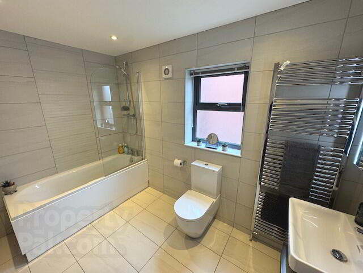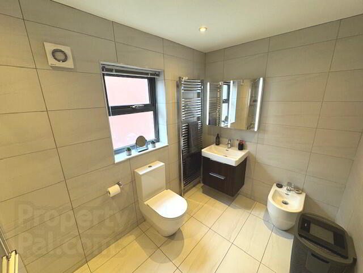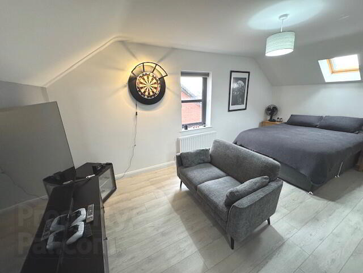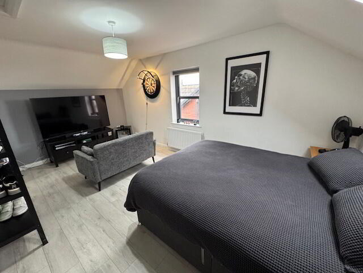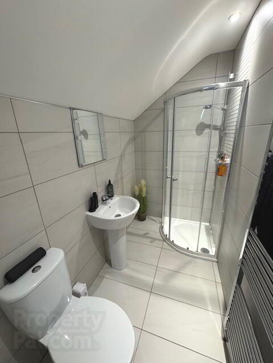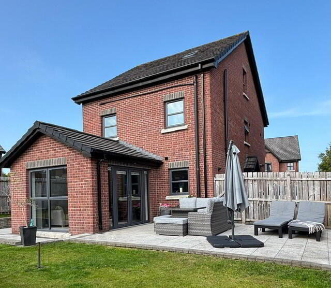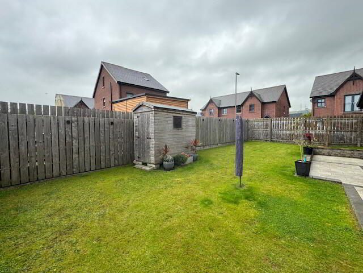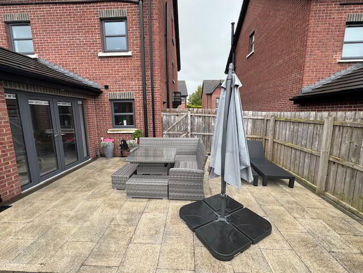3 Cassies Lane,
Carrickfergus, BT38 9FF
4 Bed Detached Villa
Offers Around £289,950
4 Bedrooms
4 Bathrooms
2 Receptions
Property Overview
Status
For Sale
Style
Detached Villa
Bedrooms
4
Bathrooms
4
Receptions
2
Property Features
Tenure
Not Provided
Energy Rating
Heating
Gas
Broadband
*³
Property Financials
Price
Offers Around £289,950
Stamp Duty
Rates
£1,836.00 pa*¹
Typical Mortgage
Legal Calculator
Property Engagement
Views Last 7 Days
1,851
Views Last 30 Days
7,020
Views All Time
10,891
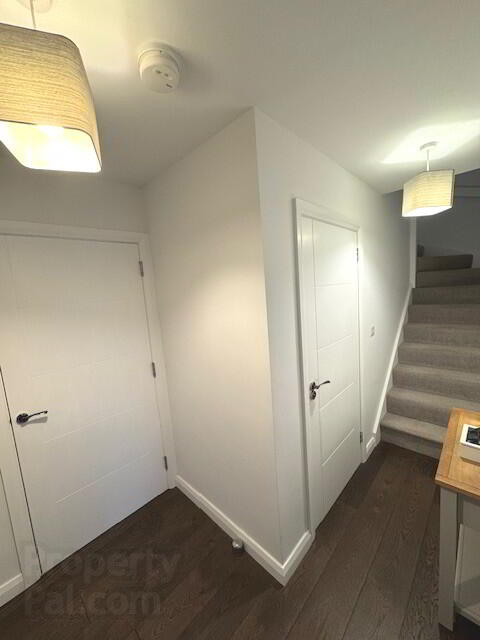
We have pleasure in offering for sale this immaculately presented 4 bedroom DETACHED HOUSE holding a corner site within one of the most desirable residential areas in Carrickfergus. The property offers excellent family living accommodation comprising 4 bedrooms (2 en-suites), spacious lounge and open plan living area, bespoke kitchen / dining, utility, luxury bathroom and downstairs w.c. Further complemented by gas fired central heating, full uPVC double glazing throughout, an enclosed South-facing rear garden, and ample off-street car parking facilities, this is a property which is sure to create interest amongst those looking for a fabulous family home, and therefore, early viewing is highly recommended to avoid disappointment.
THE ACCOMMODATION COMPRISES:
GROUND FLOOR
ENTRANCE HALL: 10’0” x 6’9”. Composite double glazed entrance door. Stairwell off. Engineered wooden laminate floor. Radiator.
DOWNSTAIRS W.C.: Modern white suite comprising wash hand basin and low flush w.c. Extractor. Recessed down-lighting. Partial wall tiling. Engineered wooden laminate floor. Chrome heated towel rail.
LOUNGE: 21’3” x 14’5”. Feature cast iron gas stove set on slate hearth with solid wooden mantle. TV aerial socket. Telephone point. Smoke alarm. CO alarm. Engineered wooden laminate floor. Radiator.
KITCHEN / DINING: 18’7” x 10’6”. Bespoke fitted kitchen with range of high and low level cupboards and contrasting Corian work surfaces. Single drainer bowl and ½ brushed steel sink unit and mixer tap. Integrated double eye-level oven and integrated eye-level microwave. 4-ring ceramic gas hob and brushed steel extractor hood. Composite splash-back. Integrated waste disposal unit. Integrated fridge freezer. Integrated dishwasher. Smoke alarm. Recessed down-lighting. Under-unit lighting. Tiled floor. Gas boiler. Radiator. Open plan to:
LIVING ROOM: 10’10” x 10’8”. TV aerial socket. Recessed down-lighting. Tiled floor. Radiator. Composite double glazed entrance door accessing rear garden area.
UTILITY: 6’9” x 6’2”. Extractor. Plumbed for washing machine and tumble dryer. Tiled floor.
FIRST FLOOR
BEDROOM (1): 14’5” x 14’3”. Built-in robes. TV aerial socket. Radiator. Double composite doors to to glazed Juliet balcony.
EN-SUITE: 7’9” x 3’10”.Luxury white suite comprising double shower cubicle with chrome drench shower head and chrome telephone-hand shower attachment, wash hand basin and low flush w.c. Extractor. Recessed down-lighting. Tiled floor.
BEDROOM (2): 10’6” x 10’0”. Built-in robes. TV aerial socket. Radiator.
BEDROOM (3): 10’6” x 8’4”. TV aerial socket. Wood laminate floor. Radiator.
BATHROOM: 10’8” x 6’4”. Luxury white suite comprising panelled bath with chrome shower fitment and shower screen. Wash hand basin, bidet and low flush w.c. Recessed down-lighting. Extractor. Fully tiled walls. Tiled floor. Chrome heated towel rail.
SECOND FLOOR
BEDROOM (4): 17’5” x 10’6”. TV aerial socket. Dressing room off (7’9” x 5’7”). Under-eaves storage. Access to roof space above. ‘Velux’-type roof light. Wood laminate floor. Radiator.
EN-SUITE: 7’8” x 4’2”. Luxury white suite comprising separate shower quadrant with chrome shower fitment, pedestal wash hand basin and low flush w.c. Recessed down-lighting. Extractor. Fully tiled walls. Tiled floor. Chrome heated towel rail.
EXTERNAL
1.) Tarmac driveway extending to side offering ample off-street car parking. Front and side garden in grass bordered by stone beds. Outside light.
2.) Superb enclosed South-facing rear garden in grass with flagged patio area ideal for barbeques etc. Wooden gated access to front.


