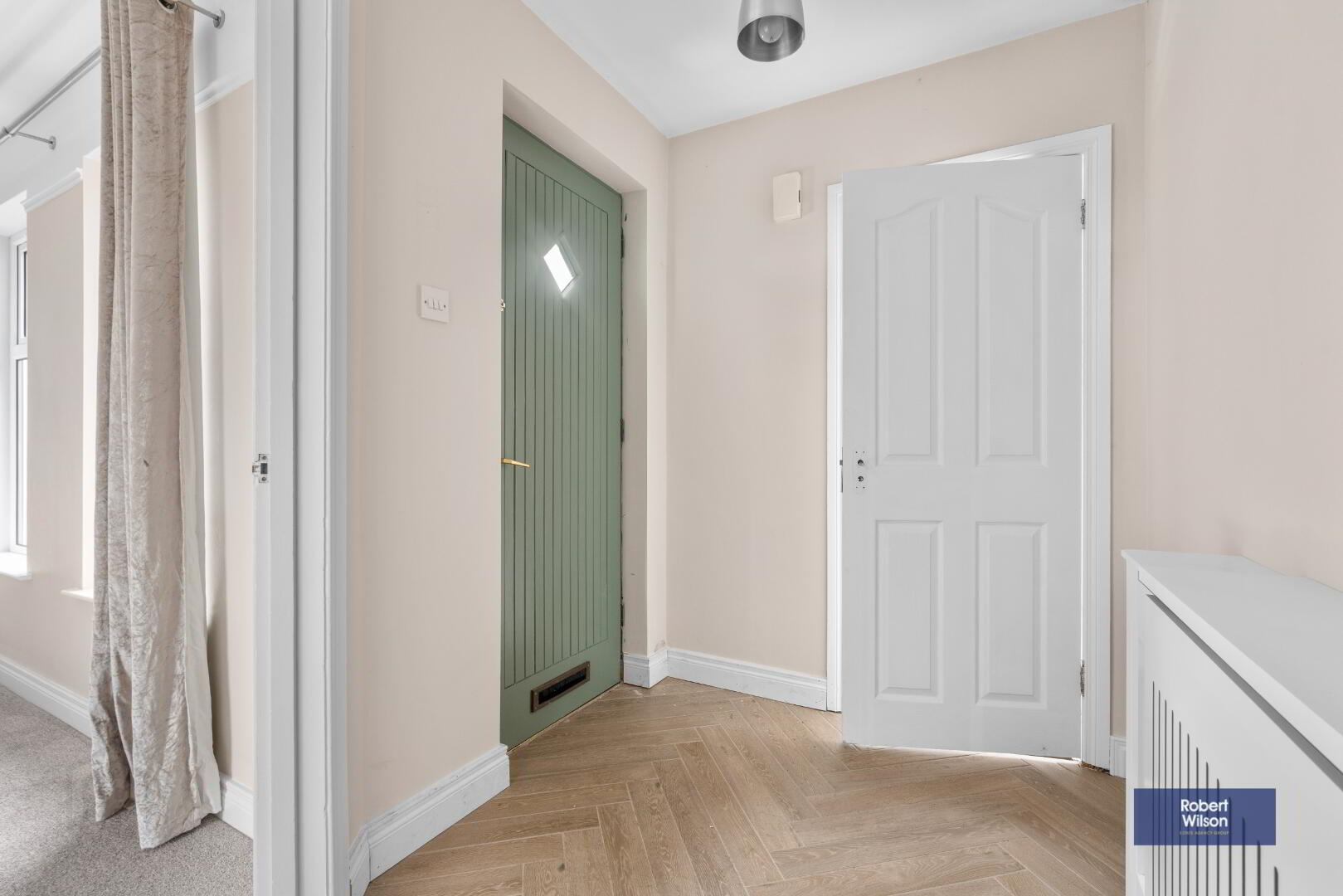3 Broadwater Cottages,
Aghalee, BT67 0XA
3 Bed Mid Townhouse
Price £169,950
3 Bedrooms
2 Bathrooms
2 Receptions
Property Overview
Status
For Sale
Style
Mid Townhouse
Bedrooms
3
Bathrooms
2
Receptions
2
Property Features
Size
106 sq m (1,141 sq ft)
Tenure
Not Provided
Energy Rating
Heating
Oil
Broadband Speed
*³
Property Financials
Price
£169,950
Stamp Duty
Rates
£909.80 pa*¹
Typical Mortgage
Legal Calculator

Additional Information
- Modern 3-bedroom semi-detached home
- Spacious living room with open fire facilities
- Kitchen with dining area and patio doors to rear
- garden
- Oil-fired central heating
- Stylish family bathroom with three-piece suite and
- electric shower
- UPVC double-glazed windows and hard wood front
- door
- Off-street parking to the front
Nestled in the heart of the welcoming village of Aghalee, this charming three-bedroom semi-detached home offers the perfect blend of modern comfort and family living. Boasting a bright and spacious lounge, a contemporary kitchen with dining space, and three well-proportioned bedrooms, it provides both style and practicality. The property benefits from a private garden—ideal for relaxing or entertaining—and convenient off-street parking. Situated close to local amenities, schools, and excellent transport links, this home is perfect for first-time buyers, young families, or anyone seeking a peaceful setting with easy access to surrounding towns and Belfast.
Ground Floor
Entrance Hall
Tarmac driveway leading to a hardwood front door. Wood-effect ceramic parquet flooring, single panel radiator, and staircase to the first floor.
WC
Two-piece white suite comprising, low flush WC and wash hand basin, with tiled floor and part-tiled walls. Single panel radiator and extractor fan.
Living Room
Spacious lounge featuring a charming feature fireplace and picture rail, with useful under-stairs storage cupboard, double panel radiator, and double doors opening into the kitchen.
Kitchen/Dining Room
Modern kitchen fitted with a range of high and low level units, laminate worktops, and wood-effect flooring. Includes a built-in single oven with four-ring gas hob, stainless steel splashback, and extractor fan, along with a stainless steel sink unit and mixer tap. Offers space for a washing machine, single and double panel radiators, and patio doors opening directly to the rear garden.
First Floor
Landing
Hot press with cylinder and shelving.
Bedroom 1
Bright bedroom featuring recessed lighting, a shelved walk-in wardrobe, and a single panel radiator.
Bedroom 2
Wood-effect flooring, single panel radiator, and access to roof space.
Bedroom 3
Wood-effect flooring, recessed lighting and single panel radiator.
Bathroom
Three-piece white suite comprising with low flush WC, pedestal wash hand basin, and panel bath with electric shower attachment. Finished with part-tiled walls, tiled floor, recessed lighting, single panel radiator, and extractor fan.
Exterior
Gardens
Fully enclosed rear garden with patio area, outside tap and access to gate.






















