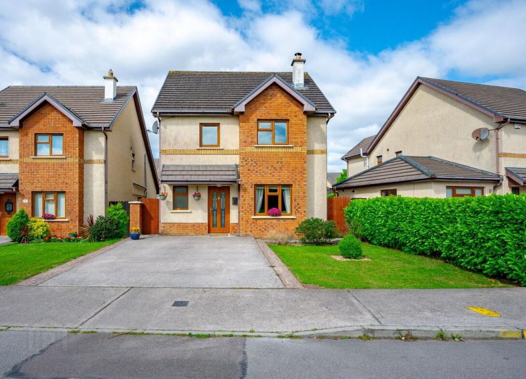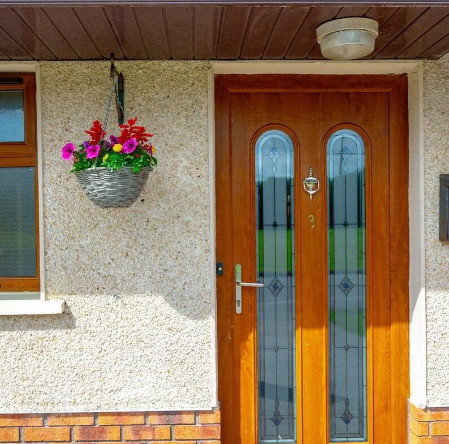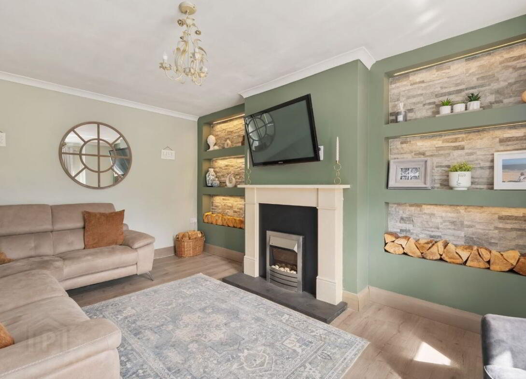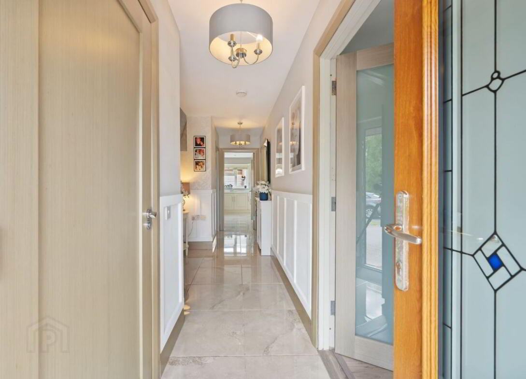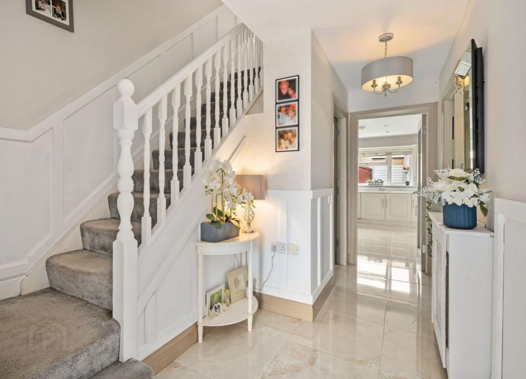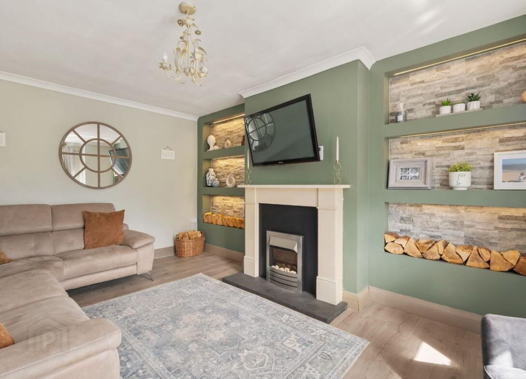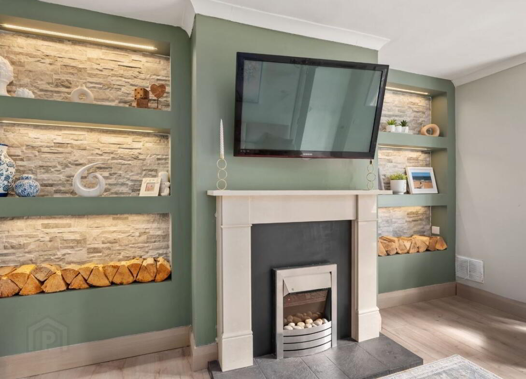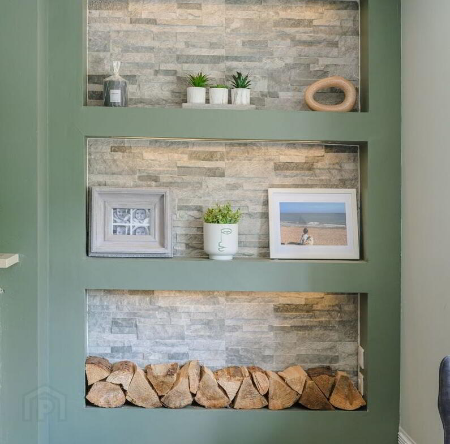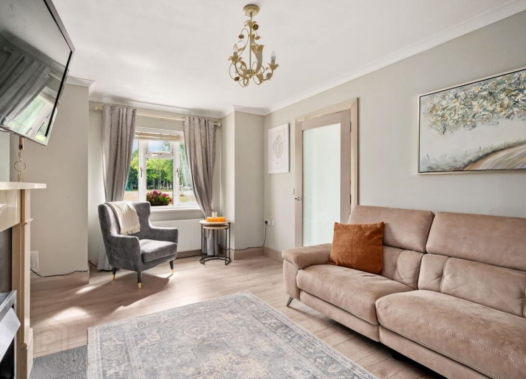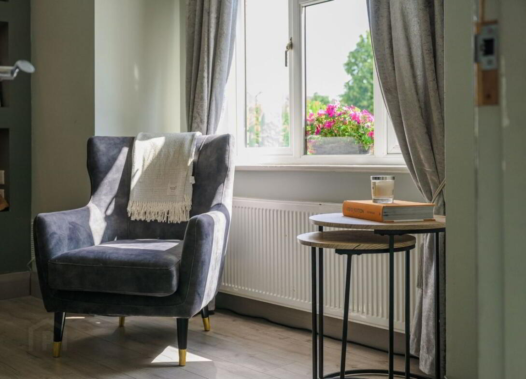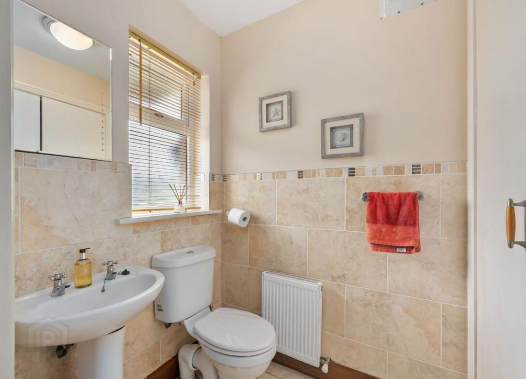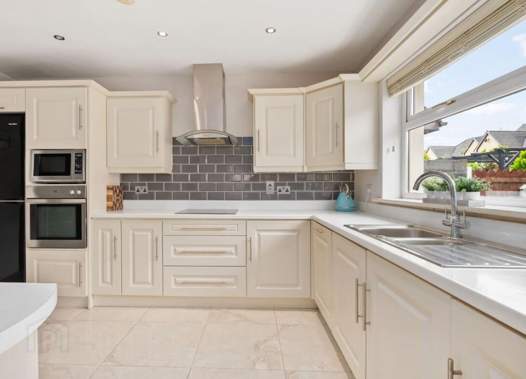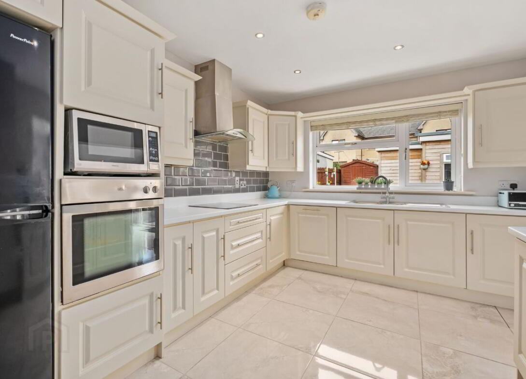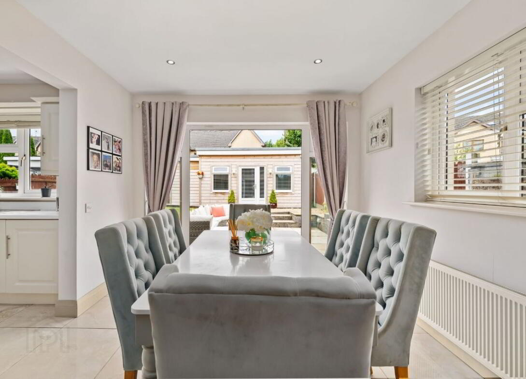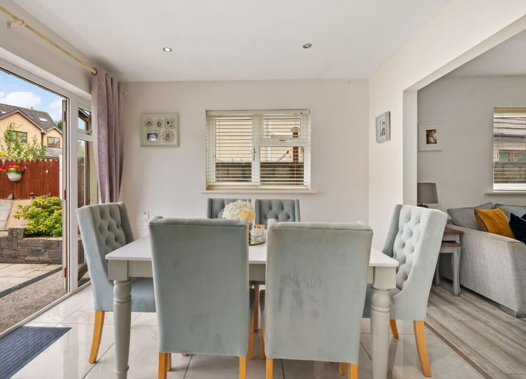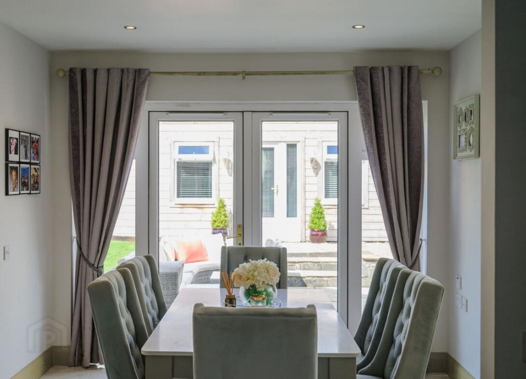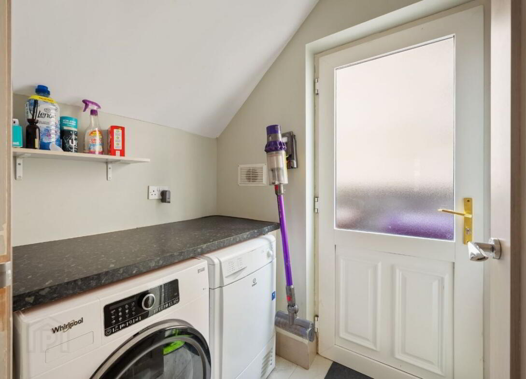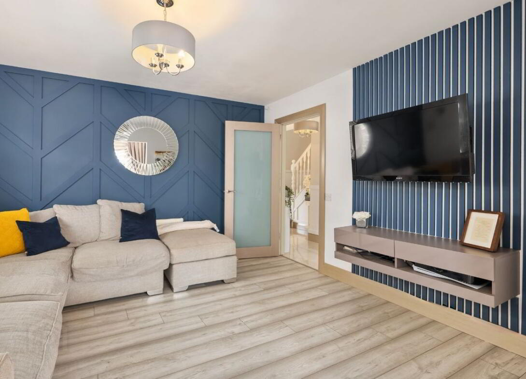3 Bramble Close,
Castlelake, Carrigtwohill
4 Bed Detached House
Price €490,000
4 Bedrooms
3 Bathrooms
Property Overview
Status
For Sale
Style
Detached House
Bedrooms
4
Bathrooms
3
Property Features
Size
140 sq m (1,506.9 sq ft)
Tenure
Not Provided
Energy Rating

Property Financials
Price
€490,000
Stamp Duty
€4,900*²
Property Engagement
Views Last 7 Days
34
Views Last 30 Days
122
Views All Time
281
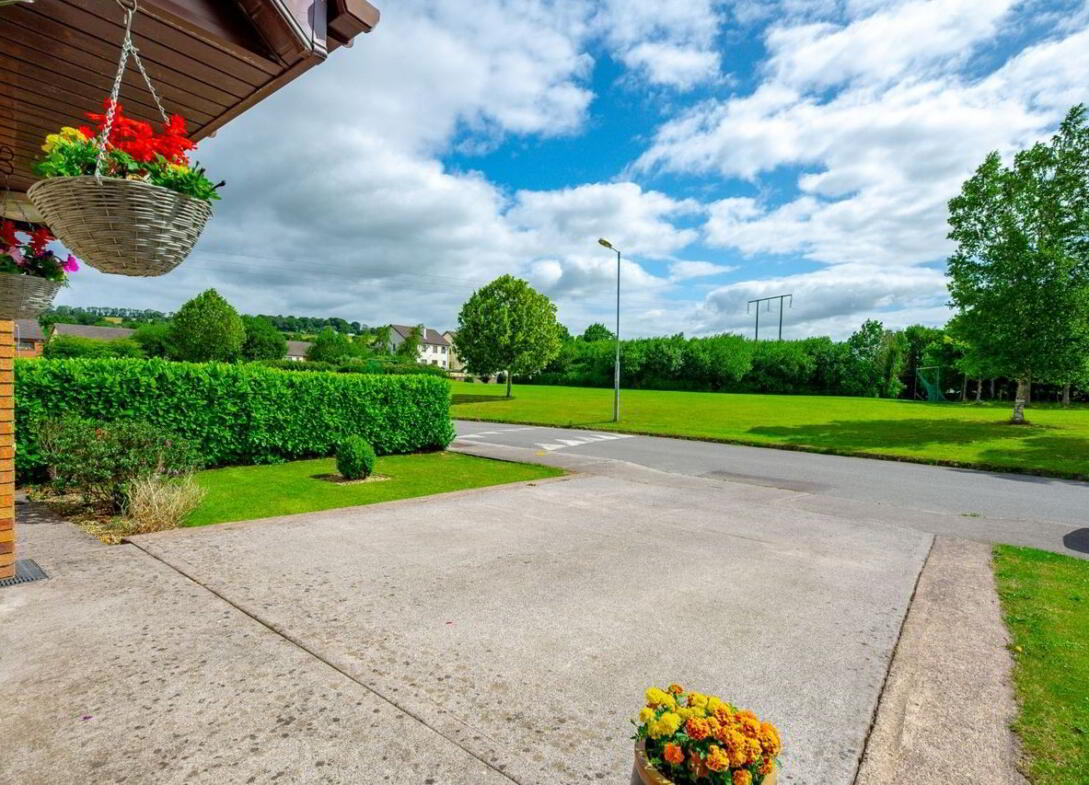
Hegarty Properties are delighted to present No. 3 Bramble Close, a superbly
maintained and thoughtfully upgraded detached 4-bedroom family home, ideally
positioned within a quiet cul-de-sac in the sought-after Castlelake development.
Built in 2005, this turnkey residence offers approx. 139.7 (m2) | 1504 sq.ft.
of bright, spacious accommodation across two floors, with standout features
throughout including bespoke interior detailing, an expansive south-west facing
garden, and a versatile outdoor studio space.
Internally, the home combines function with flair, from the stylish panelling in the
entrance hall and bedrooms, to the custom built-in shelving and fireplace in the
living room, this is a home where thoughtful design meets everyday practicality.
Located just a short stroll from Carrigtwohill village, with its array of schools,
shops, sporting facilities and public transport links (including rail), this property is
ideal for growing families, commuters, or anyone seeking comfort, space, and
convenience within a friendly community.
Accommodation Includes: Entrance Hall, Guest Toilet, Living Room, Open-Plan
Kitchen/Dining Area, Family Room, Utility Room,
4 Bedrooms (1 En-Suite), Family Bathroom, and Shelved Hot Press.
Approx. 139.7 sq.m. / 1,504 sq.ft.
Accommodation
Ground Floor:
Entrance Hall: Bright and welcoming entrance hall with porcelain floor tiles and decorative panelling.
Guest Toilet: WC and wash hand basin. Tiled flooring and walls partially tiled.
Living room: Front-facing reception room overlooking the green. Features include laminate flooring, gas fireplace with limestone surround, and bespoke recessed shelving with stone finishes and concealed lighting.
Kitchen/
Dining Area: Shaker-style cream kitchen with integrated appliances (dishwasher, fridge/freezer, oven, microwave and electric hob) and tiled splash-back. Window overlooking rear garden.
Open-plan layout with French doors leading to the patio and rear garden. Polished porcelain floor tiles throughout.
Utility Room: Plumbed for washing machine and dryer, with access to rear garden.
Family Room: Interconnecting from dining area, featuring laminate flooring, bespoke panelling and a window overlooking the side garden.
First Floor:
Main Bedroom: A well-proportioned double room with front aspect, fitted floor-to-ceiling wardrobes, feature panelled wall, and oak laminate flooring.
En-suite: WC, wash hand basin and tiled shower enclosure with power shower. Fully tiled.
Bedroom 2: Double room with rear aspect. Features laminate flooring and bespoke wall panelling.
Bedroom 3: Double room with rear aspect. Features laminate flooring and bespoke wall panelling.
Bedroom 4: Front-facing room with wood flooring. Currently used as a gym.
Family bathroom: WC, wash hand basin and bath with mixer shower. Tiled flooring and partial wall tiling around sink and bath. Features panelling.
Fully shelved hot-press.
Outside:
Generous south facing rear garden with a patio dining area and lawn area.
Detached timber-clad studio ideal for use as a home gym, office, or creative space.
Garden shed, outdoor tap and external lighting.
Off-street parking for two vehicles and gated dual side access.
Special Features:
Detached 4-bedroom home with bespoke interior details
Large side and rear garden with southerly aspect
Timber-clad outdoor studio (ideal for gym or office use)
PVC double-glazed windows throughout
Gas central heating
Alarm system, smoke alarms, and external lighting
Maintenance-free exterior
BER B3 | BER No:118412204
VIEWING: Please ring our office to make an appointment. Our office is open Monday to Friday. Visit our website www.hegartyproperties.ie to view all our properties.
Daft Link
BER Details
BER Rating: B3
BER No.: 118412204
Energy Performance Indicator: Not provided

