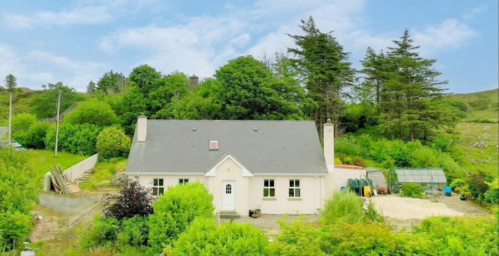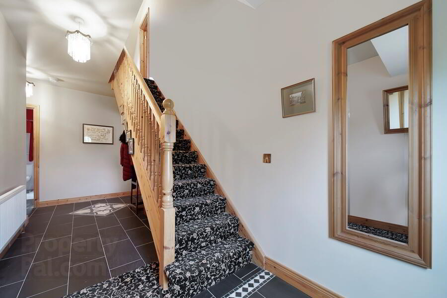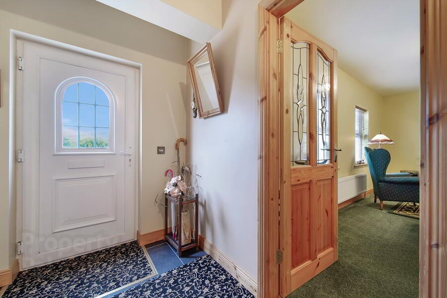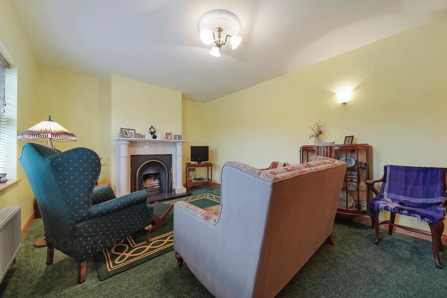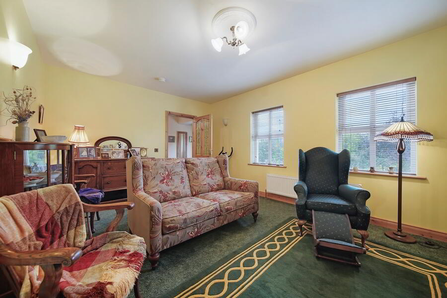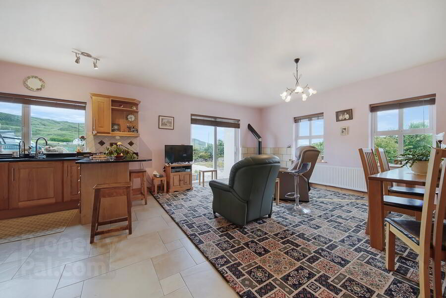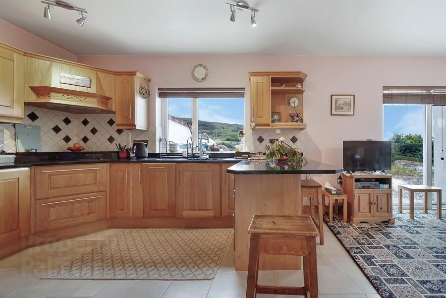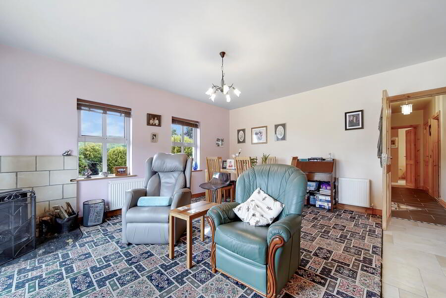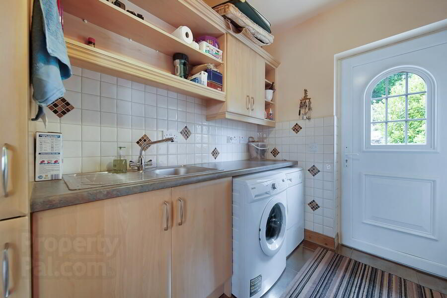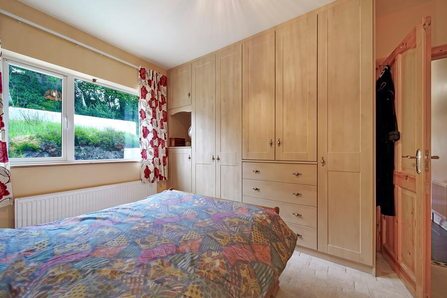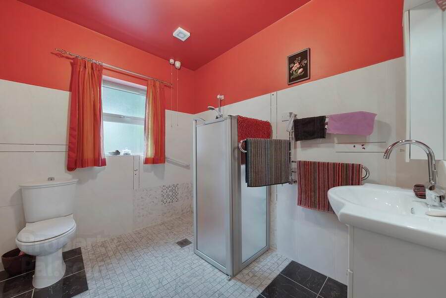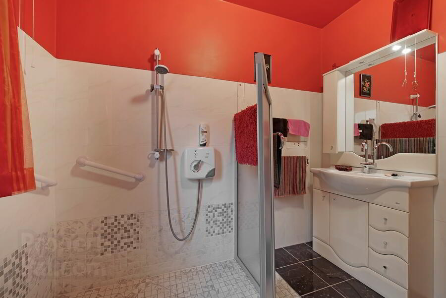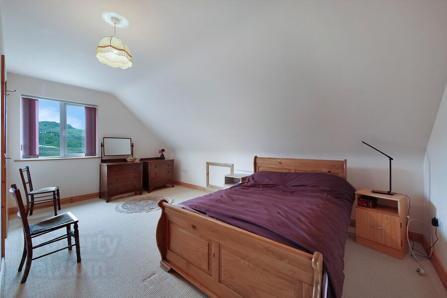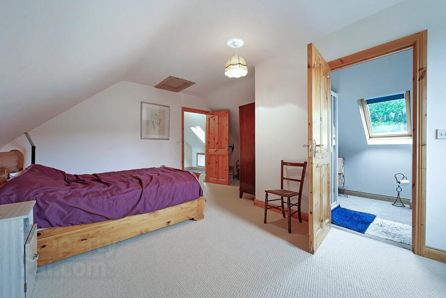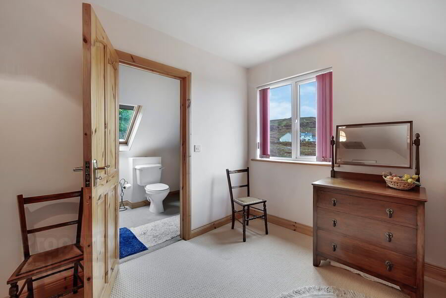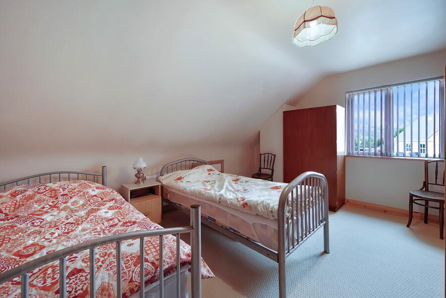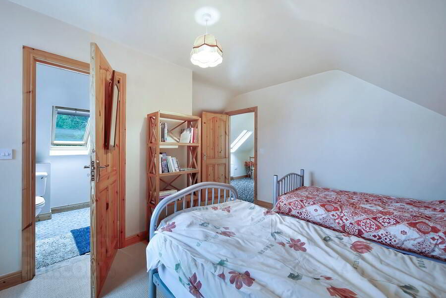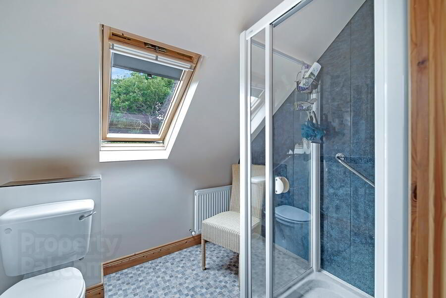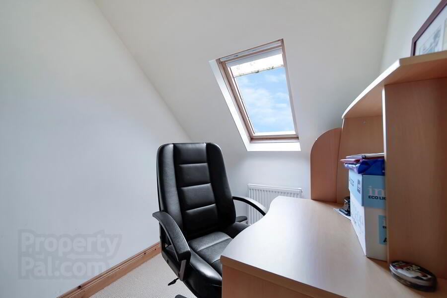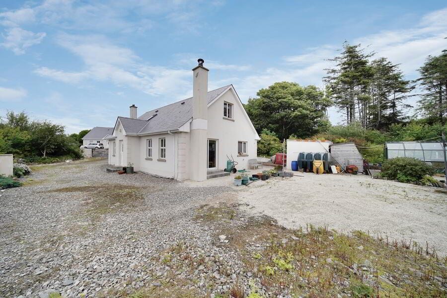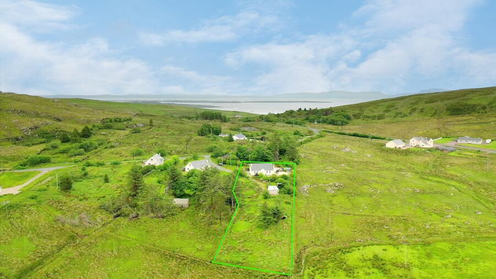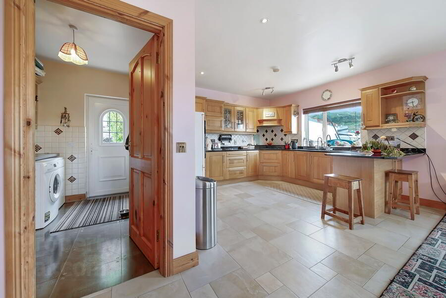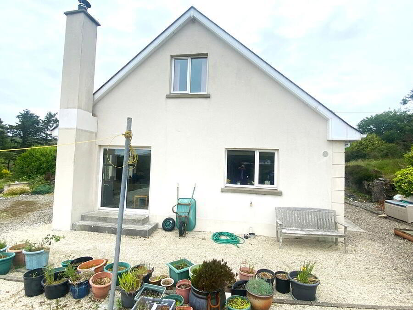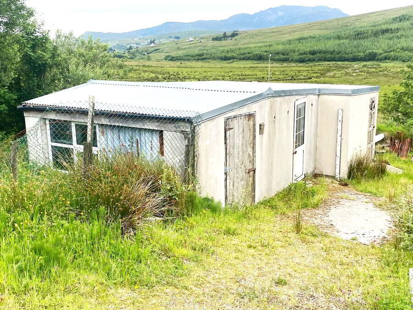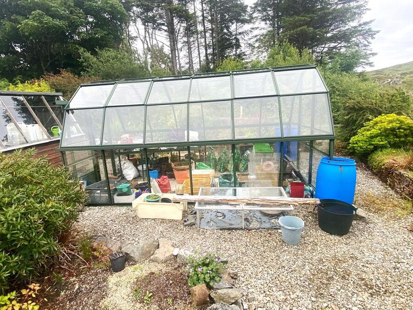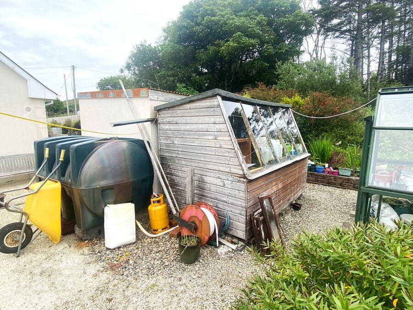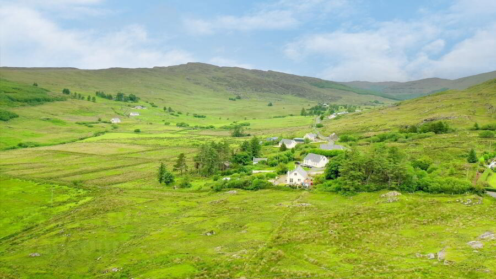3 Bavin,
Kilcar, F94H6P2
4 Bed Detached Bungalow
Price €280,000
4 Bedrooms
3 Bathrooms
Property Overview
Status
For Sale
Style
Detached Bungalow
Bedrooms
4
Bathrooms
3
Property Features
Tenure
Not Provided
Property Financials
Price
€280,000
Stamp Duty
€2,800*²
Property Engagement
Views Last 7 Days
116
Views Last 30 Days
854
Views All Time
4,936
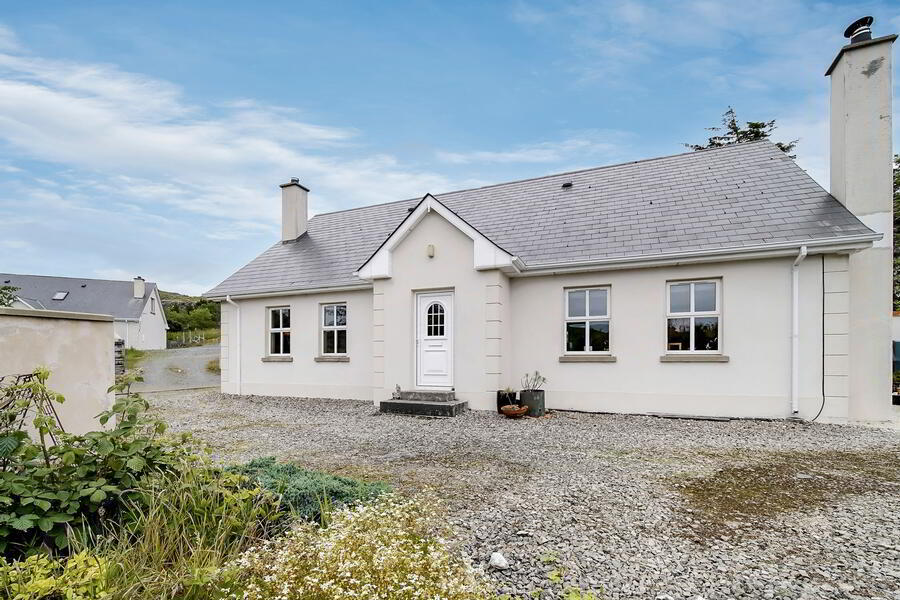 Henry Kee & Son are delighted to bring to market this spacious, four bedroom, detached bungalow located in scenic South West Donegal. Situated just 3km from the village of Kilcar and 8km to Killybegs both a famous fishing port and tourist town. The property occupies a large plot measuring circa 0.80 acres and enjoys amazing countryside views with The Wild Atlantic Way passing the door. Presented in immaculate decorative repair throughout, ground floor accommodation comprises entrance hall, sitting room,
Henry Kee & Son are delighted to bring to market this spacious, four bedroom, detached bungalow located in scenic South West Donegal. Situated just 3km from the village of Kilcar and 8km to Killybegs both a famous fishing port and tourist town. The property occupies a large plot measuring circa 0.80 acres and enjoys amazing countryside views with The Wild Atlantic Way passing the door. Presented in immaculate decorative repair throughout, ground floor accommodation comprises entrance hall, sitting room, open plan kitchen/dining/living room, utility room, bedroom and shower room. Upstairs there are three additional bedrooms, two of which are ensuite . For garden/horticulture enthusiasts there is a glass house plus a range of other sheds and outbuildings. In the past the current owners managed this property as an agricultural smallholding, keeping sheep, chickens and turkeys plus growing lots of vegetables. This is someone's dream property presented in turnkey condition. Viewing is highly recommended and available by appointment only.
Accommodation
Four bedroom detached bungalowGround Floor
- Hallway
- Black tiled floor with ornate centre display unit.
Carpeted stairs to first floor.
Size: 5.8m x 2.0m (2.5m x 1.2m) - Sitting Room
- Open fire with marble fireplace.
Two windows overlooking front garden.
Carpeted floor.
Ceiling rose with 3 stem centre ceiling light.
1 wall light.
Size: 4.9m x 3.7m - Kitchen/Dining/Living Room
- High & low level solid oak kitchen.
Polished granite worktop.
Breakfast counter with polished granite worktop.
Twin electric oven (included).
Electric hob (included).
Extractor fan (included).
Integrated dishwasher (included).
Twin bowl stainless steel sink (included).
Dual aspect windows.
Two front windows overlooking garden.
Gable patio doors with sea view.
Gable positioned patio door with sea view.
Solid fuel corner position cast iron stove.
Entire floor tiled with ornate tiles.
Carpet on top of tiles in dining/living room area.
Walls tiled between kitchen units.
1 centre ornate ceiling unit.
Two spot lights & two recessed ceiling lights in kitchen area.
Size: 7.8m x 5.4m - Downstairs Bedroom
- Two built-in wall to wall wardrobe units.
Carpeted floor.
Window overlooking back garden.
Size: 4.2m x 3.2m - Shower Room
- WHB, WC & wet room shower area.
Floor tiled.
Vanity unit with mirror around WHB.
Size: 2.8m x 2.4m
First Floor
- Bedroom Two
- Floor carpeted.
Gable window.
Size: 5.3m x 5.3m (including ensuite) - Ensuite
- WHB, WC & electric shower.
Floor carpeted.
Velux window.
Walls part tiled. - Bedroom Three
- Floor carpeted.
Gable window.
Size: 5.3m x 4.8m (including ensuite) - Ensuite
- WHB, WC & electric shower.
Velux window.
Linoleum on floor.
Walls part tiled. - Bedroom Four
- Floor carpeted.
Velux window.
Size: 3.0m x 1.9m - Utility
- High & low level kitchen units.
Stainless steel sink.
Plumbed for washing machine & tumble dryer.
Floor tiled.
Walls tiled between units.
Size: 2.8m x 2.0m
- Glass House
- Concrete path in centre.
Pebble surfaced drained bed on each side.
Size: 4.6m x 2.0m - Timber Plant Potting Shed
Size: 3.0m x 1.5m- Garden Tool Shed
Size: 3.0m x 2.5m- Three Adjoining General Purpose Sheds
- Corrugated iron roof.
All concrete flooring.
All plastered internally.
Size: 5.4m x 3.0m + 4.5m x 3.2m + 4.0m x 2.0m

