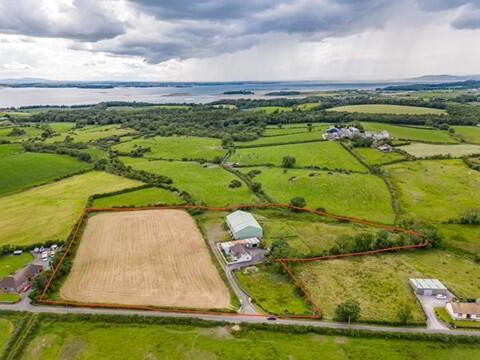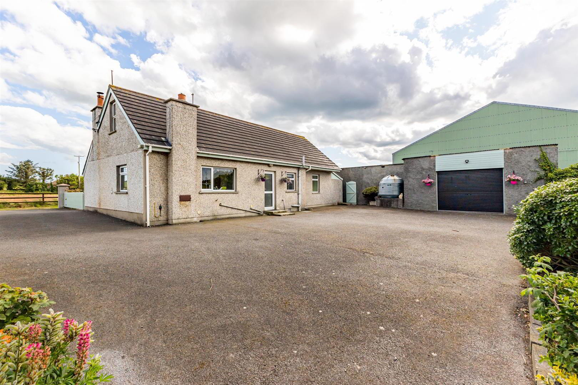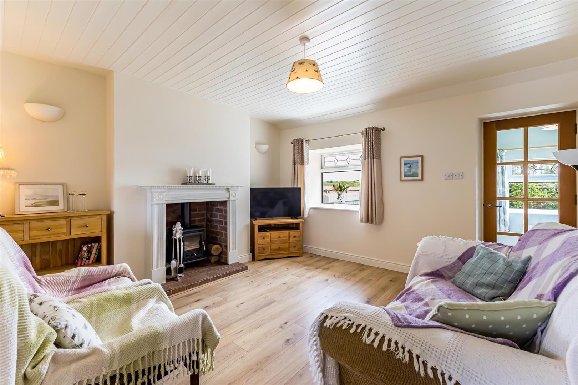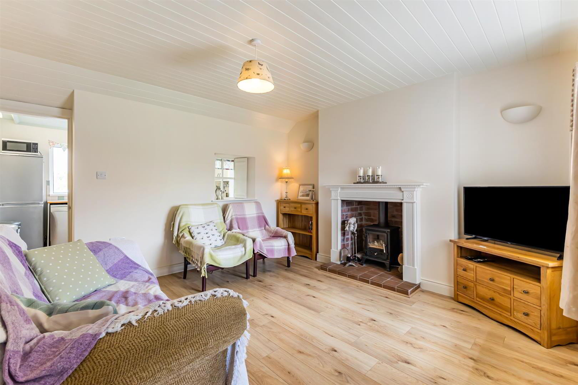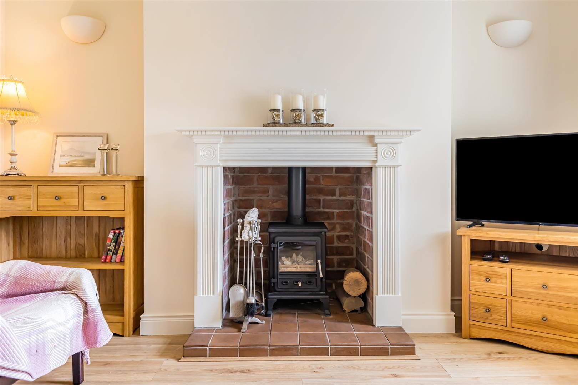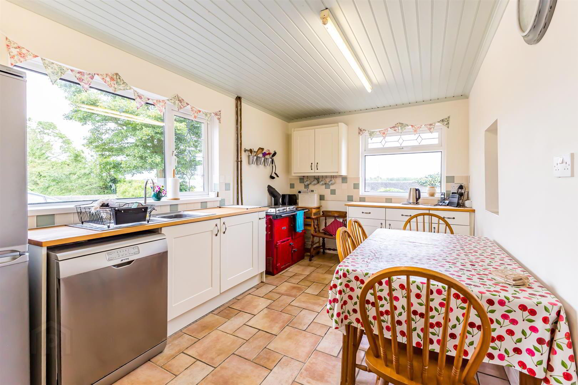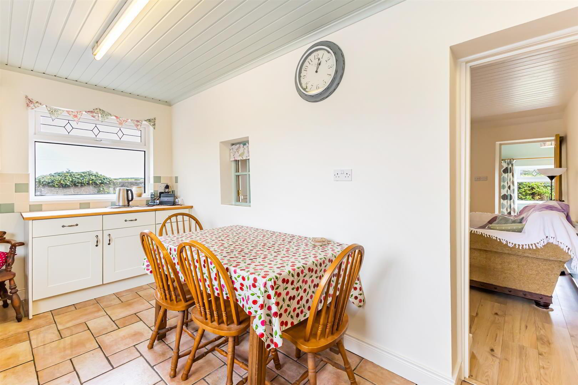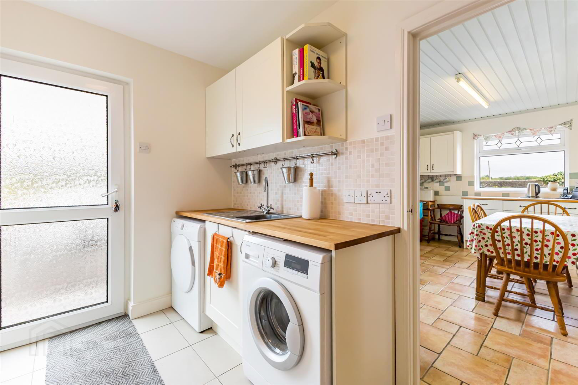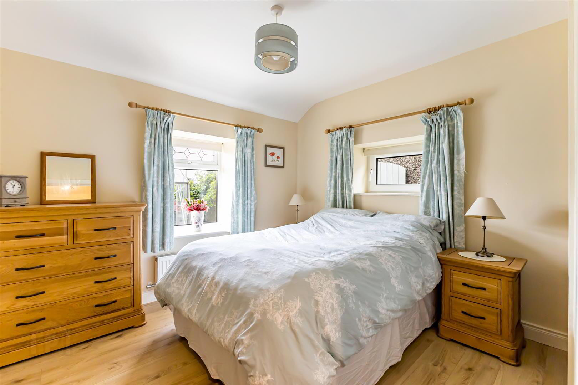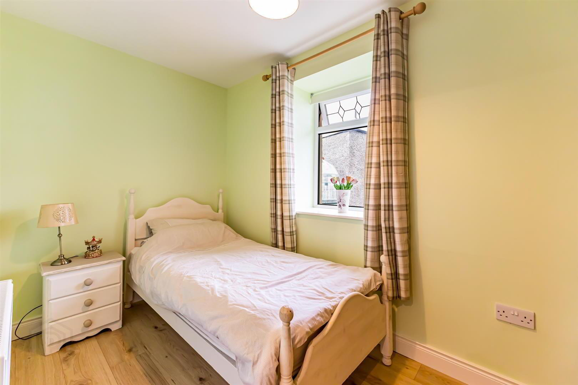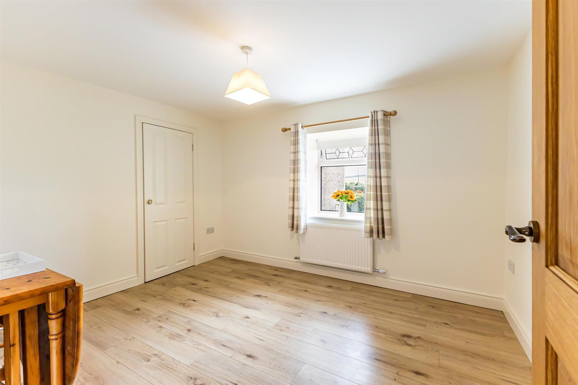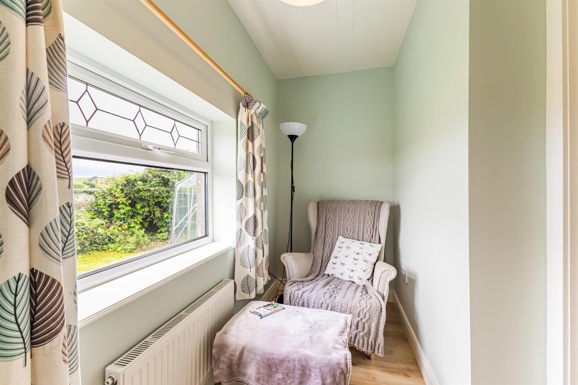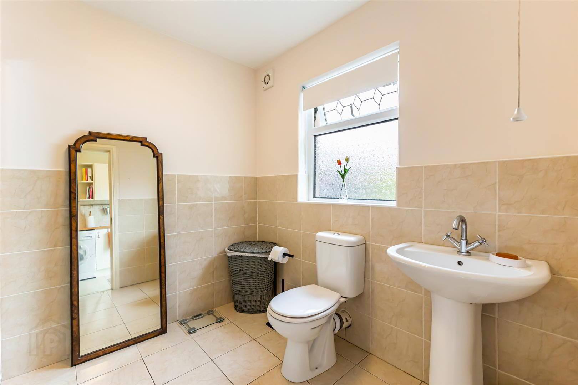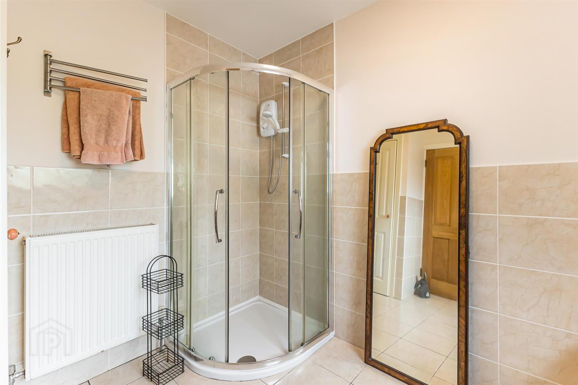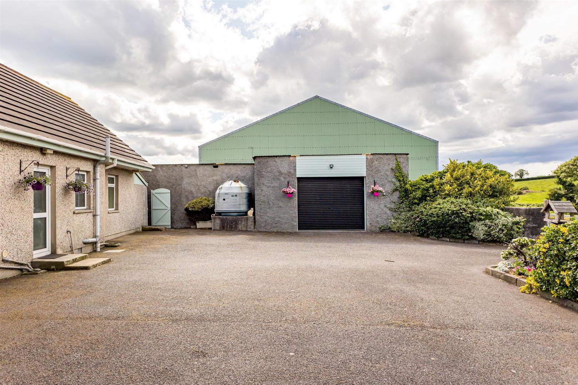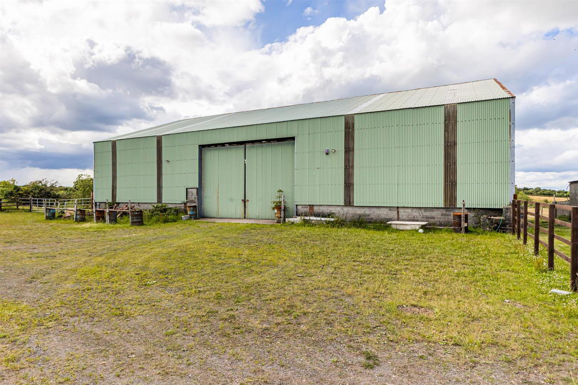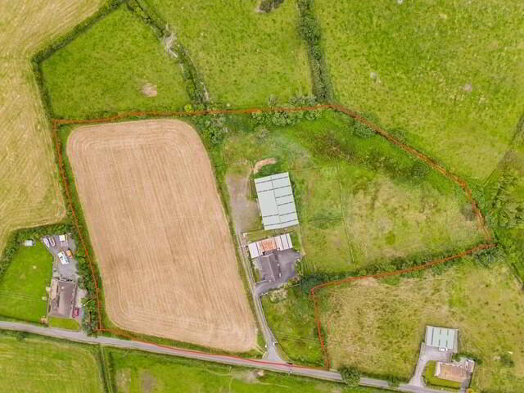3 Ballybryan Road,
Greyabbey, Newtownards, BT22 2RB
3 Bed Detached Bungalow
Offers Around £425,000
3 Bedrooms
1 Bathroom
1 Reception
Property Overview
Status
For Sale
Style
Detached Bungalow
Bedrooms
3
Bathrooms
1
Receptions
1
Property Features
Tenure
Freehold
Energy Rating
Heating
Oil
Broadband
*³
Property Financials
Price
Offers Around £425,000
Stamp Duty
Rates
£1,526.08 pa*¹
Typical Mortgage
Legal Calculator
In partnership with Millar McCall Wylie
Property Engagement
Views Last 7 Days
503
Views Last 30 Days
2,446
Views All Time
5,515
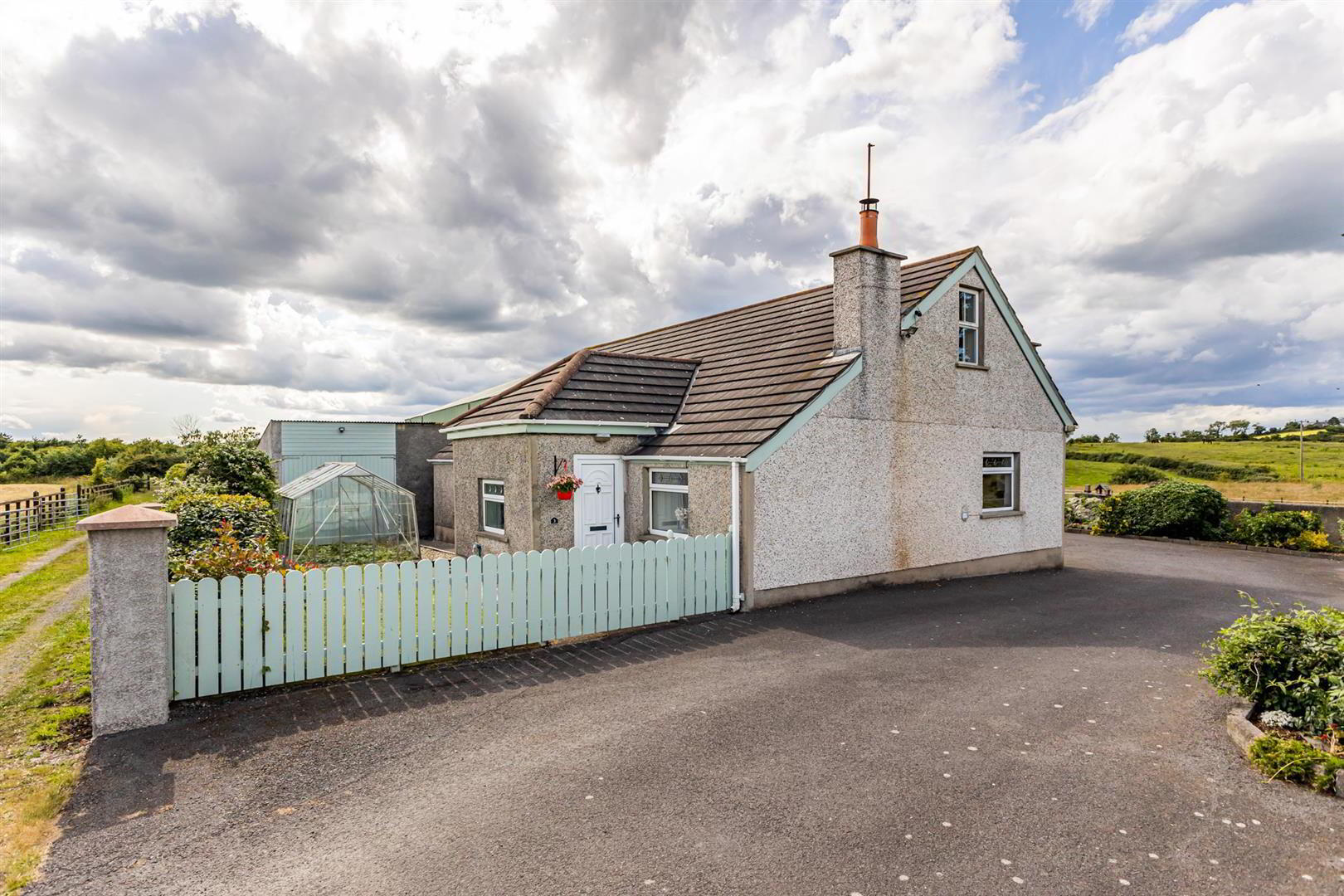
Additional Information
- Detached Bungalow with Equestrian Facilities
- Situated on a Semi Rural Site of Around 5 ½ Acres
- Property is Accessed via its Own Privately Owned Lane
- Easily Accessed Fields/Paddocks to Both Sides and to the Rear of the Property
- Detached Bungalow with No Onward Chain
- Living Room with Cast Iron Wood Burning Stove
- Kitchen with Casual Dining Area
- Three Bedrooms
- Potential to Add En Suite to Main Bedroom Subject to Necessary Approvals
- Shower Room with Three Piece Suite
- Separate Utility Room
- Oil Fired Central Heating
- uPVC Double Glazed Windows
- Fields All Supplied with Water
- Large Barn with Light, Power and Two Stables and Storage Area to the Rear
- Large Fenced Area with Gravel Surface with Potential Area for Ménage
- Large Garage with Power and Light
- Three Loose Boxes and Tack Room/Workshop
- Outside Wash Room
- Quiet Roads for Hacking
- Conveniently Positioned with Easy Access to Greyabbey, Newtownards and Other Coastal Towns
- Mount Stewart Gardens, Portaferry Aquarium and Other Tourist Attractions Close By
- 1/2 mile from Rosemount Estate which has the British Horse Society's Greyabbey Toll Ride, 6.5km of off-road, Purpose-Built Equestrian Trails Accessible All Year Round
- Just Over 2 Miles From Ballywalter Beach, Accessible To Horses All Year Round
- Demand Anticipated to be High and From a Wide Range of Prospective Purchaser
- Property Currently Used for Equestrian Interest but Has Other Potential Uses
- Properties of this Nature Rarely Make it to the Open Market
- Early Viewing Essential
The property itself is a detached three bed bungalow comprising living room with cast iron wood burning stove, kitchen with casual dining area, three bedrooms, a shower room and a utility room. The property has oil fired central heating and uPVC double glazed windows. Outside you have fields to both sides and to the rear which are easily accessed. A range of outbuildings consist of a large barn with two stables, light, power and storage area, a ménage, large garage which leads to three loose boxes, and a tack room or workshop and an additional wash room. A privately owned lane leads to the main house and driveway providing ample parking for cars, caravans, boats, horse box, etc, and there is also an additional parking area.
This property is conveniently positioned with easy access to Greyabbey and Newtownards as well as the other coastal towns. Mount Stewart Gardens, Portaferry Aquarium and other tourist attractions are also close by. Properties of this nature rarely make it to the open market. As a result demand is anticipated to be high and from a wide range of prospective purchasers. A viewing is thoroughly recommended at your earliest opportunity so as to appreciate it in its entirety.
- ENTRANCE
- uPVC front door to enclosed entrance porch.
- ENCLOSED ENTRANCE PORCH
- Laminate wood effect floor, picturesque country views, internal door to living room.
- LIVING ROOM 3.99m x 3.81m at widest points (13'1 x 12'6 at wid
- Laminate wood effect floor, cast iron wood burning stove, brick recess, slate hearth, tongue and groove ceiling, picturesque country views.
- KITCHEN WITH CASUAL DINING AREA 4.29m x 2.74m (14'1 x 9)
- Range of high and low level units, laminate work surfaces, one and a half bowl single drainer stainless steel sink unit with mixer tap, Rayburn oil fired range, fully tiled floor, part tiled walls, plumbed for dishwasher, space for fridge freezer, dual aspect windows, picturesque country views, tongue and groove ceiling.
- UTILITY ROOM
- Storage cupboards, solid wooden work surface, single bowl single drainer stainless steel sink unit with mixer tap, plumbed for washing machine, space for tumble dryer, fully tiled floor, part tiled walls, access to roofspace, uPVC double glazed door to outside.
- SHOWER ROOM
- Three piece suite comprising built-in fully tiled shower cubicle with electric shower, low flush WC, pedestal wash hand basin with mixer tap, shelved hotpress with lagged copper cylinder, Willis type immersion, fully tiled floor, part tiled walls, extractor fan.
- INNER HALLWAY
- Laminate wood effect floor, two storage cupboards.
- BEDROOM ONE 3.18m x 2.82m (10'5 x 9'3)
- Laminate wood effect floor, built-in wardrobe, picturesque country views, walk-in wardrobe with potential to change to en suite subject to necessary approvals.
- BEDROOM TWO 3.53m x 2.87m (11'7 x 9'5)
- Laminate wood effect floor, built-in wardrobe, picturesque country views.
- BEDROOM THREE 3.66m x 1.85m (12' x 6'1)
- Laminate wood effect floor, picturesque country views.
- OUTSIDE
- Idyllic semi rural site of circa 5 ½ acres, privately owned driveway with access in through the fields leading to main house with tarmac driveway providing ample parking for cars, caravans, boats, horse boxes, etc, additional parking area, flowerbeds in plants and shrubs, access into another field.
- GARAGE 6.40m x 7.14m (21' x 23'5)
- Roller door, power and light. Three loose boxes and tack room/workshop.
- LARGE BARN TO THE REAR 18.29m x 27.43m (60 x 90)
- With two stables, light and 3 phase power and storage area, fenced area of approx 18m x 37m (with gravel surface for all weather turnout and potential to be used as a ménage) accessed off the barn, access into one of the fields.
- OUTSIDE WASH ROOM
- With low flush WC, wash hand basin, power and light.
- Greyabbey?is the first village you will come across as you leave?Newtownards?behind. Here you will find the spectacular 12th century ruins of?Grey Abbey?and be taken back to the time when monks lived there in the Visitor Centre and Physic Garden. Be sure to wander through the little village following the Heritage Trail, popping into the antique shops or recharging with a coffee or bite to eat.


