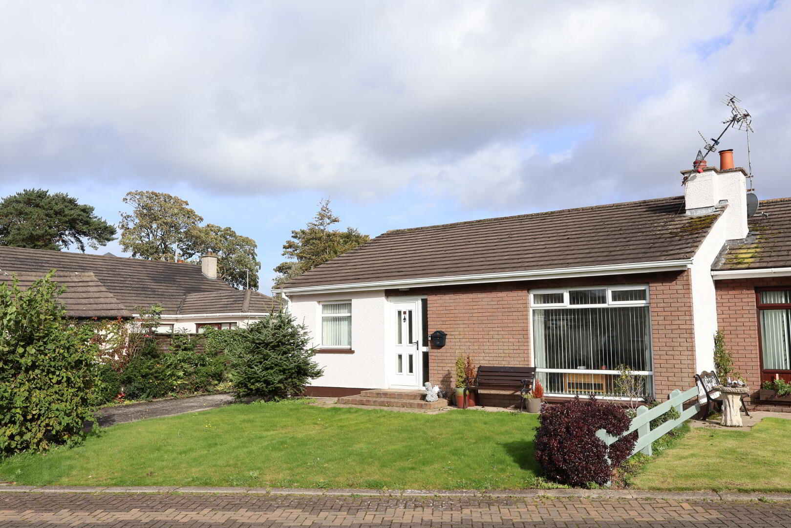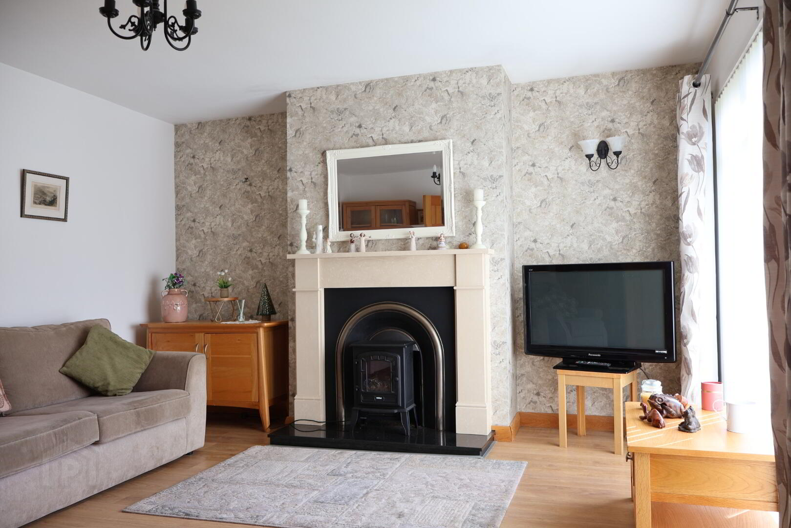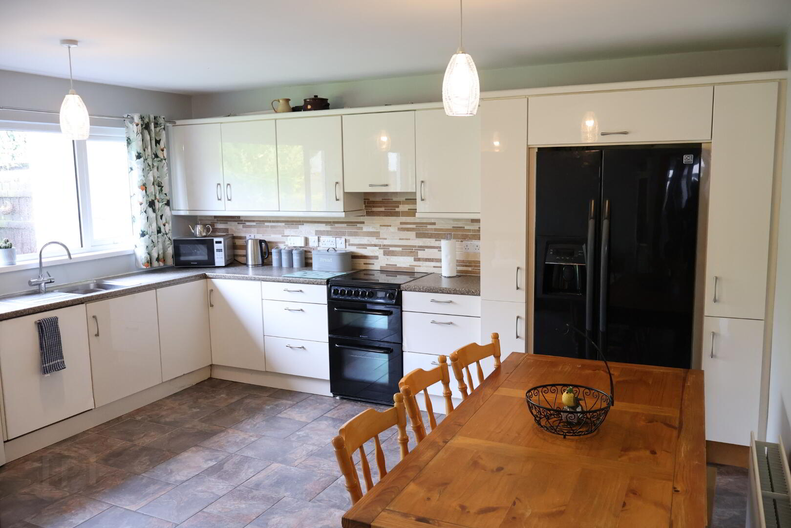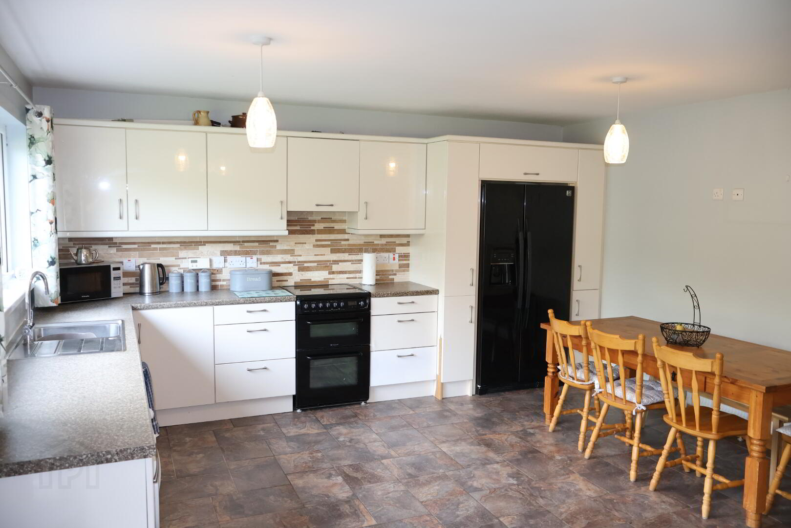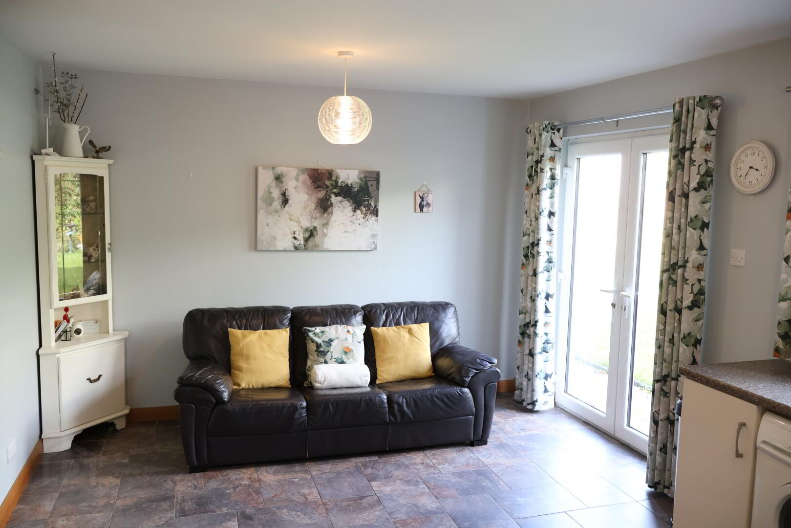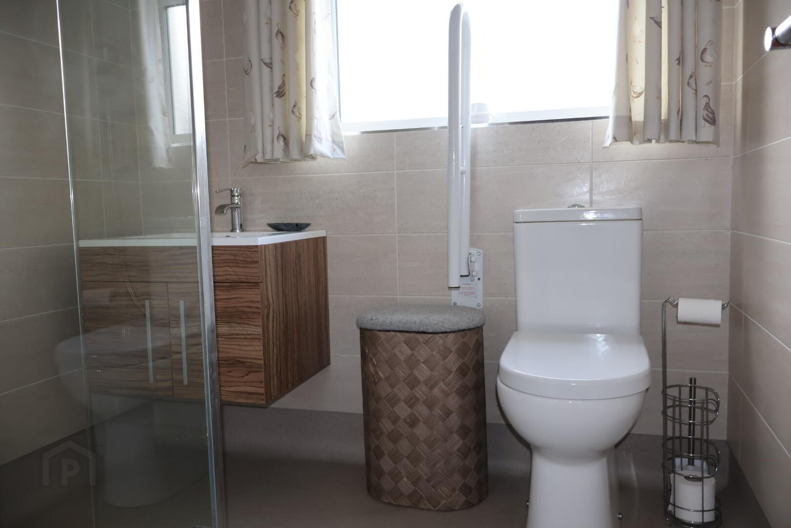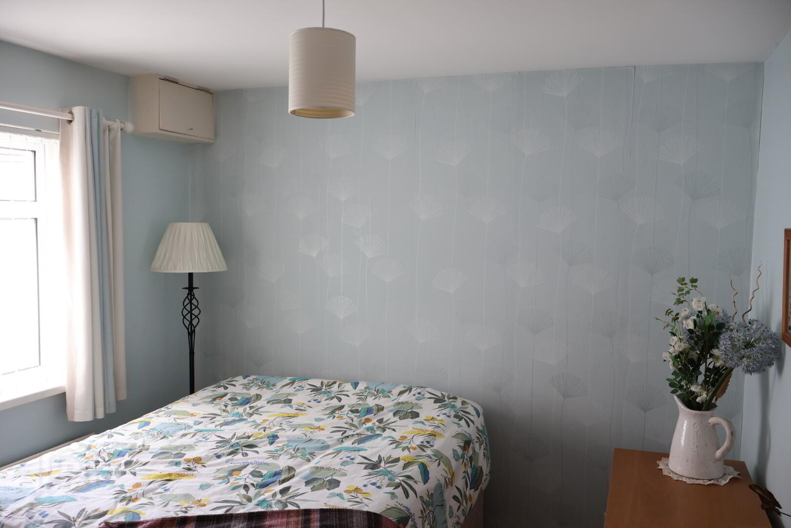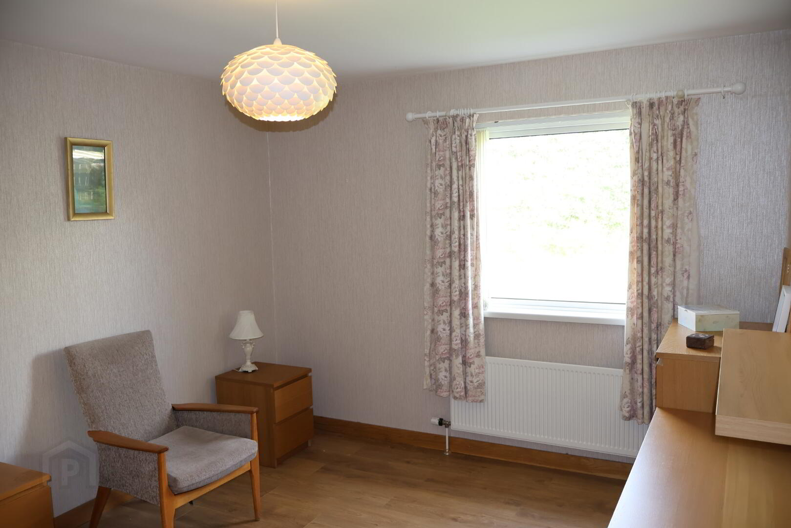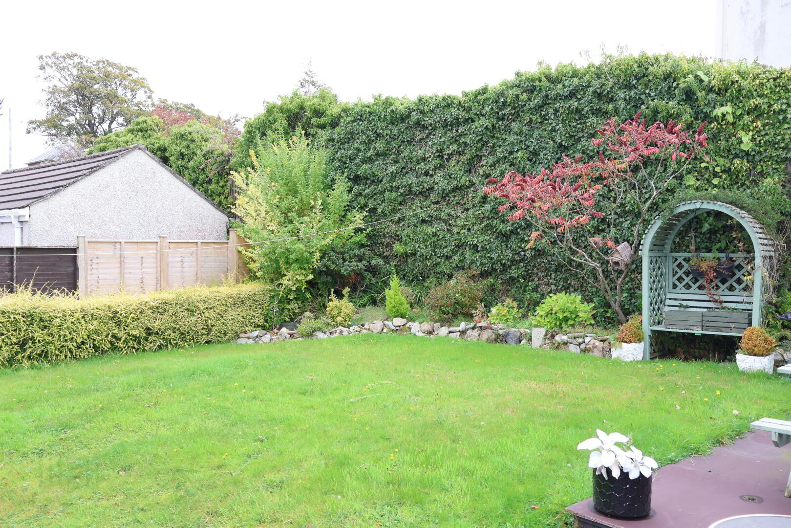3 Ashdale Park,
Limavady, BT49 0ED
2 Bed Semi-detached Bungalow
Offers Around £159,950
2 Bedrooms
1 Bathroom
1 Reception
Property Overview
Status
For Sale
Style
Semi-detached Bungalow
Bedrooms
2
Bathrooms
1
Receptions
1
Property Features
Tenure
Not Provided
Heating
Oil
Broadband Speed
*³
Property Financials
Price
Offers Around £159,950
Stamp Duty
Rates
£869.55 pa*¹
Typical Mortgage
Legal Calculator
Property Engagement
Views All Time
1,180
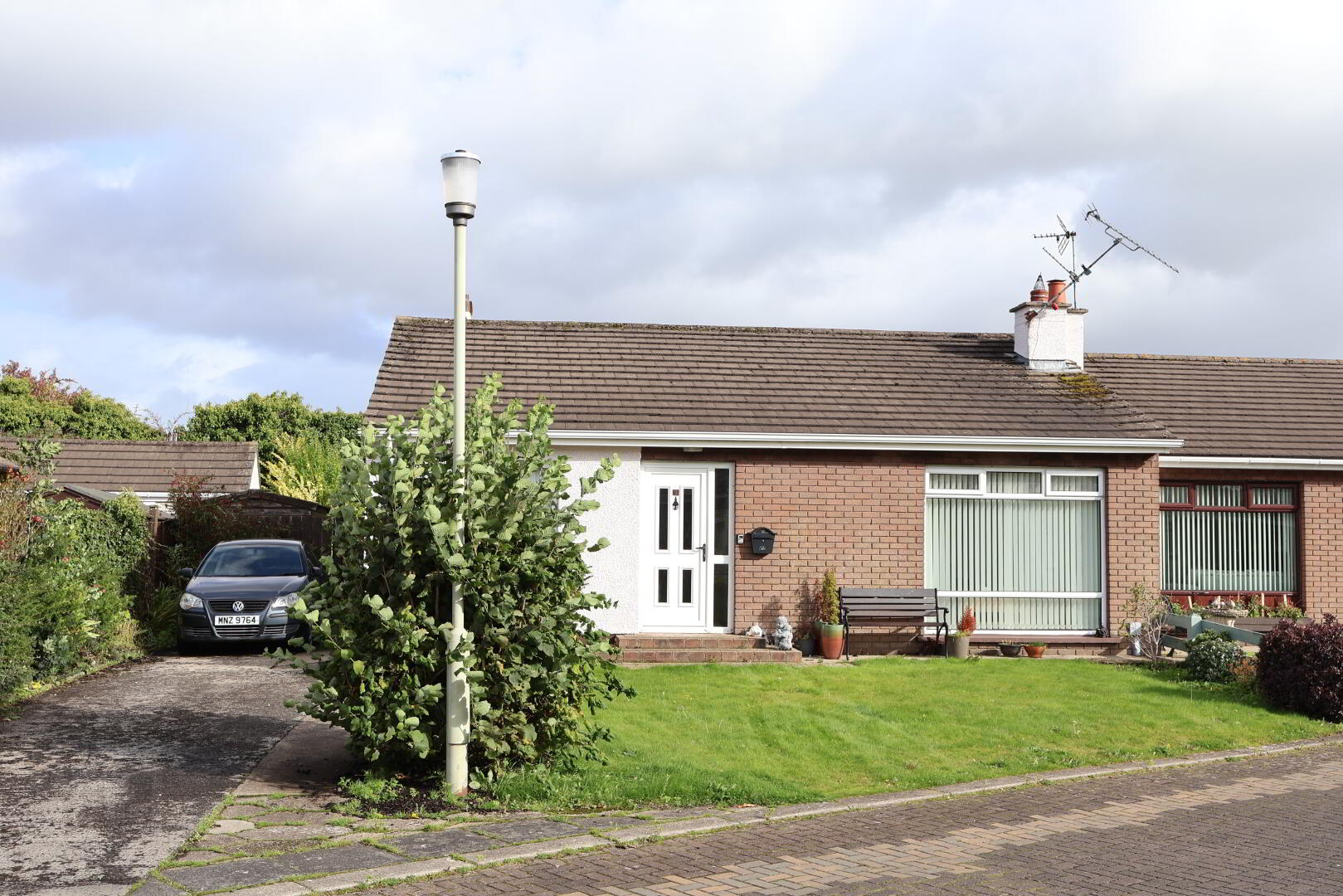
Excellent Semi Detached Bungalow Situated In A Small Cul-De-Sac Setting of 8 Homes, Close To Town Centre, Ideal For First Time Buyer or Retired Couple.
Spacious Living Room with Feature Fireplace and Oak Floor.Two Good Size Bedrooms.Deluxe Shower Room Comprising White, Modern Suite With Feature Tiling.Large Kitchen/Dining Area With Excellent Range Of High Gloss Units Incorporating Dishwasher, Cooker and American Style Fridge/Freezer.Key Features Include; Oil Fired Central Heating System (Condensing Boiler), Double Glazed Windows and Doors In uPVC Frames, Feature Oak Doors and Trim To Interior, Driveway Allowing Off Street Parking, Garage Space, Private Rear Garden.
Property Details:
Accommodation :.............
Reception Hall :uPVC front door with double glazed centre light and side screen. Tiled floor. Shelved Hotpress.
Living Room :16'6 x 13'4 Feature cast iron horseshoe fireplace with open fire, granite hearth and contemporary marble surround. Natural Oak floor.
Kitchen / Dining Area With Living Space :19'4 x 15'0 Good range of High Gloss units with matching worktops. Stainless steel sink unit and single drainer with chrome mixer taps (boiling water adaptor) Part tiled walls. Tiled floor. Plumbed for washing machine. Integral dishwasher. DAEWOO American style fridge/freezer. HOTPOINT cooker with concealed extractor fan. uPVC French Doors off Dining Area.
Bedroom [1] :11'8 x 10'8 Natural Oak floor.
Bedroom [2] :9'8 x 9'4 Carpet flooring.
Shower Room :6'4 x 5'4 White, modern 3 piece suite comprising shower area with TRITON Electric unit. Floating wash hand basin and Low flush w.c. Feature tiling to walls. Vinyl covering to floor. Wall mirror.
Exterior :Front garden laid in lawns and shrubs with concrete driveway to side leading to garage space at rear. Private rear garden laid out in lawns, plants, shrubs and trees enclosed by timber fence and gates. Outside lights and water tap. Raised decking area. Boiler House. PVC oil tank. Garden Shed.
Rates :£869.55 Per annum as at October 2025.


