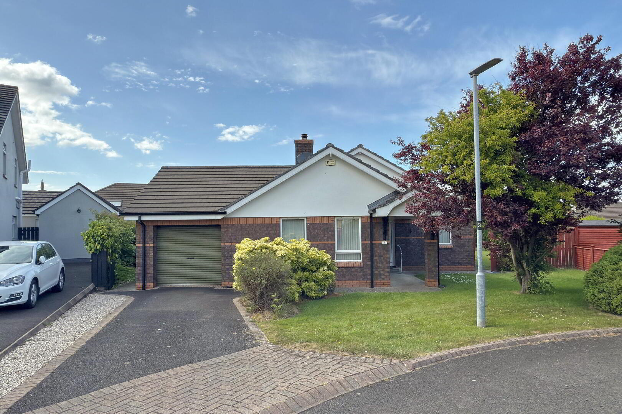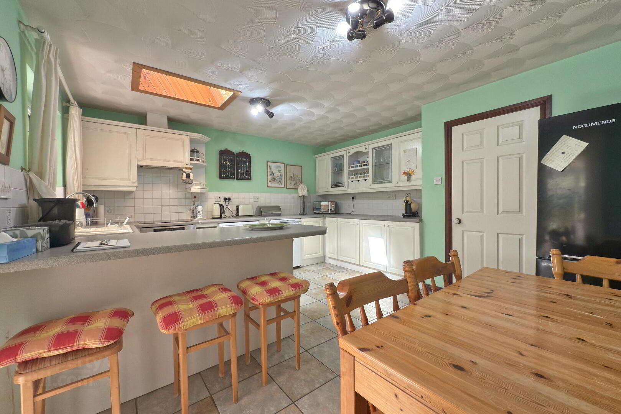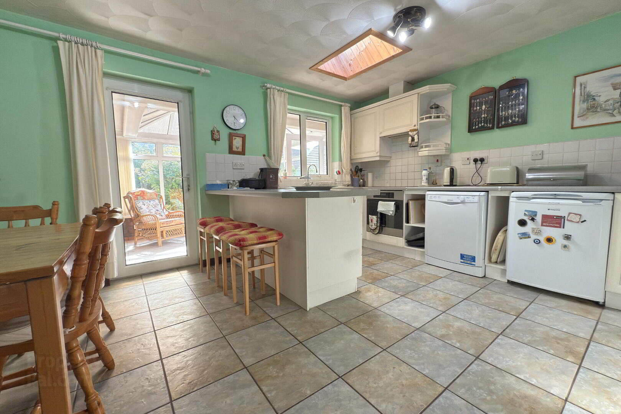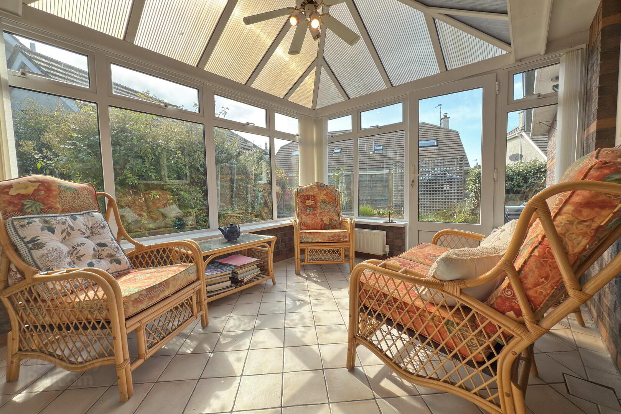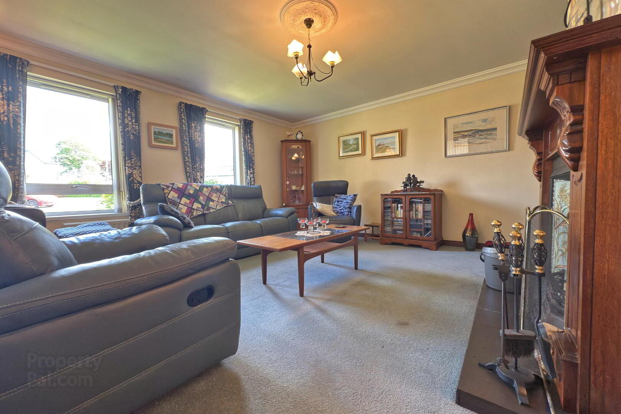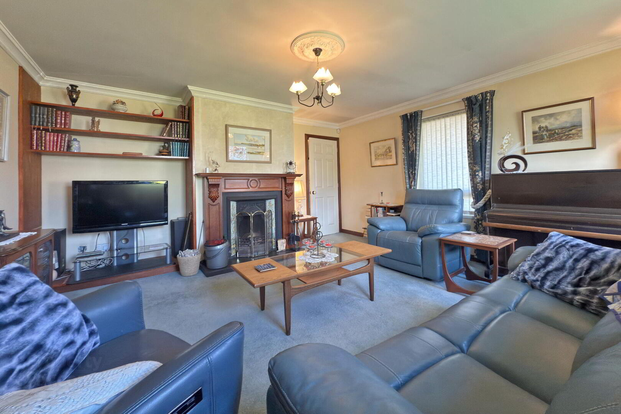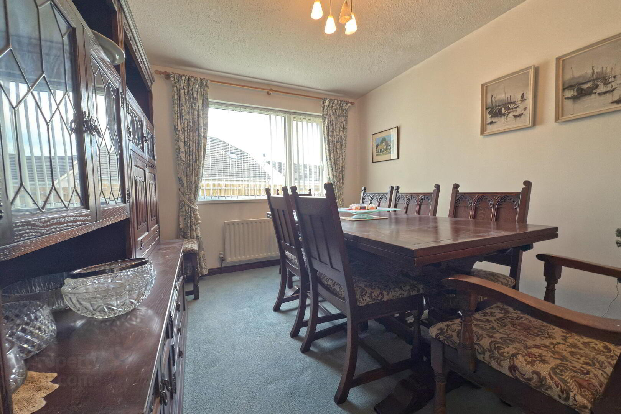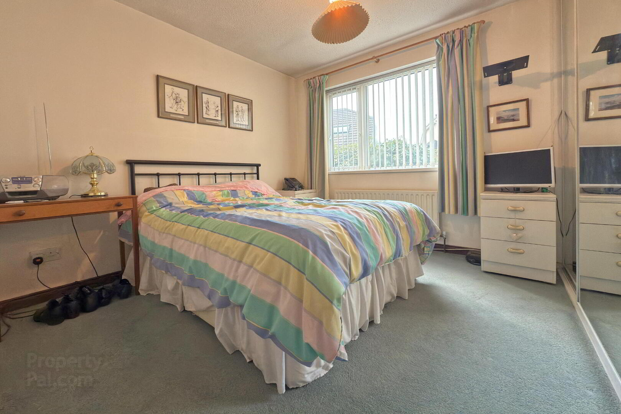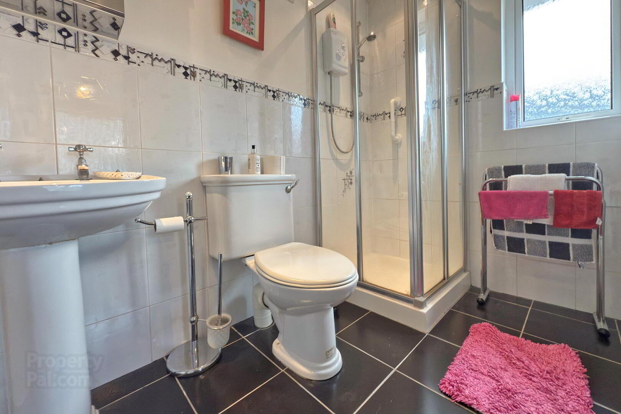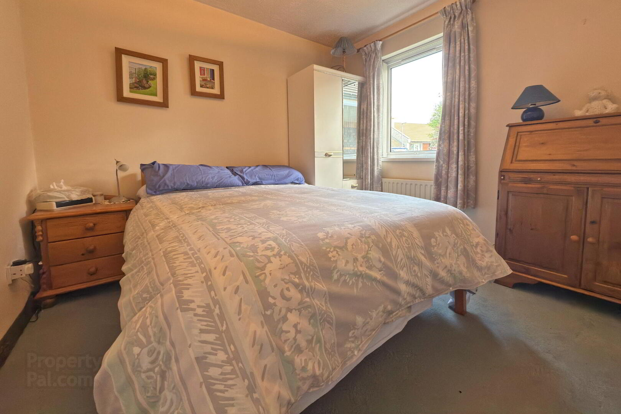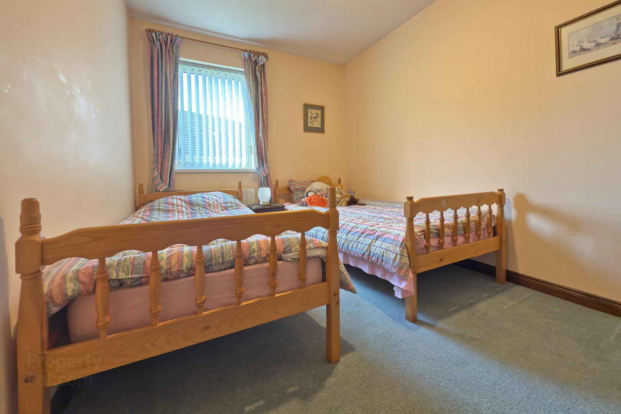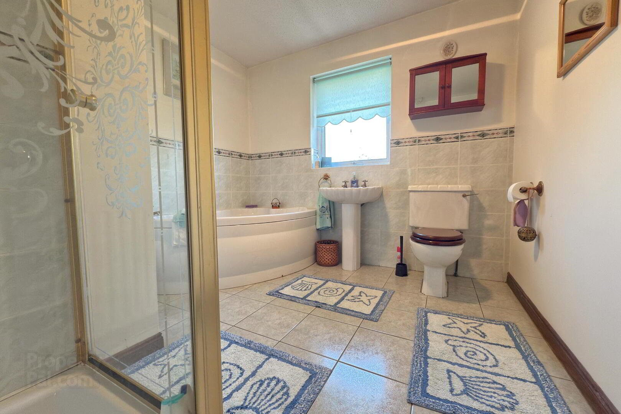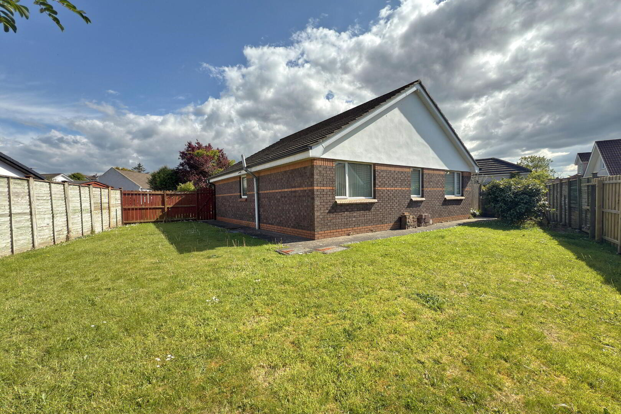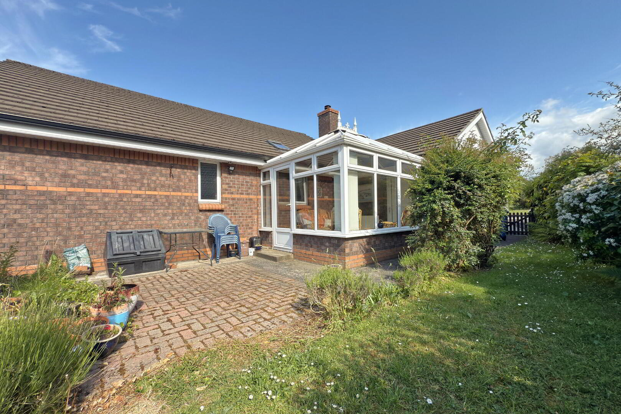3 Agherton Court,
Portstewart, BT55 7QJ
4 Bed Detached Bungalow
Offers Over £285,000
4 Bedrooms
2 Bathrooms
2 Receptions
Property Overview
Status
For Sale
Style
Detached Bungalow
Bedrooms
4
Bathrooms
2
Receptions
2
Property Features
Size
109 sq m (1,173.3 sq ft)
Tenure
Not Provided
Energy Rating
Heating
Oil
Broadband
*³
Property Financials
Price
Offers Over £285,000
Stamp Duty
Rates
£1,841.40 pa*¹
Typical Mortgage
Legal Calculator

Features
- Oil fired central heating.
- Double glazing in uPVC frames.
- Fully enclosed rear garden & West facing patio area.
- Integral single garage.
Tucked away on a well positioned and generously sized site, this delightful detached bungalow offers spacious and versatile living in a peaceful setting. With four generous bedrooms, this home is ideal for families or those seeking single level living with space to entertain and relax. The property features a comfortable lounge, a kitchen/dining area and a family bathroom plus ensuite. Outside, the bungalow sits on a good sized plot with mature gardens and a private driveway. Whether you’re looking to enjoy the quiet life or invest in a home with scope to extend or personalise, this property offers wonderful potential.
- ENTRANCE HALL
- Cloaks cupboard; shelved hot press; access to the roof space; part tiled floor.
- DINING KITCHEN 4.51m x 4.05m
- Range of fitted units; laminate work surfaces; ceramic sink & drainer; electric cooker & hob with extractor unit over; plumbed for dishwasher; space for under counter fridge; breakfast bar area; tiled floor; part tiled walls; space for dining; door to the conservatory.
- LOUNGE 4.62m x 4.59m
- Cast iron fireplace set on a tiled hearth with wood surround;.
- CONSERVATORY 3.55m x 2.93m
- Double glazing in uPVC frames; tiled floor; access to the garage; door to the rear.
- BEDROOM 1 3.04m x 3.47m
- Double bedroom to the rear; fitted sliding wardrobe.
- ENSUITE 1.49m x 2.47m
- Tiled shower cubicle with electric shower; toilet; wash hand basin; tiled floor; part tiled walls.
- BEDROOM 2 3.68m x 2.87m
- Double bedroom to the rear.
- BEDROOM 3 3.68m x 2.87m
- Double bedroom to the rear.
- BEDROOM 4 2.99m x 2.88m
- Double to the front.
- BATHROOM 2.75m x 2.87m
- Corner bath; tiled shower cubicle with electric shower; toilet; wash hand basin; tiled floor; part tiled walls.
- EXTERIOR
- INTEGRAL GARAGE 5.35m x 2.8m
- Utility area with range of fitted units; laminate work surfaces; stainless steel sink & drainer; plumbed for washing machine; roller door; oil boiler.
- OUTSIDE FEATURES
- - Tarmac driveway.
- Fully enclosed rear garden area.
- West facing patio area to the rear.
- Garden in lawn surrounding the property.
- Outside light & tap.


