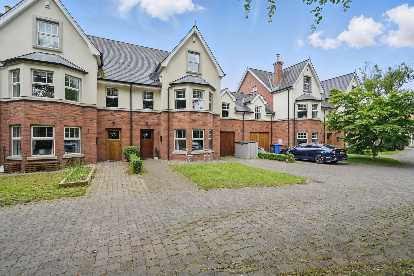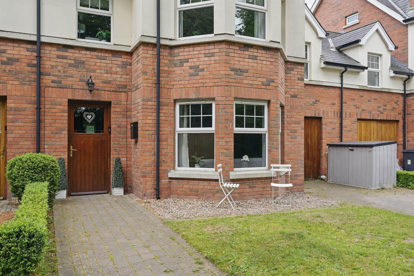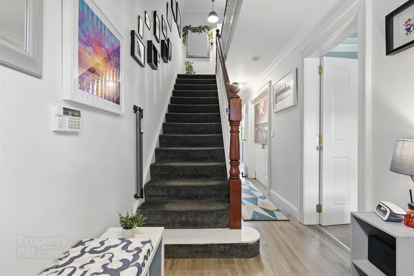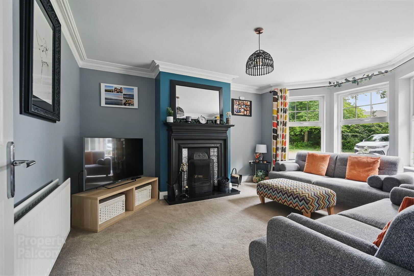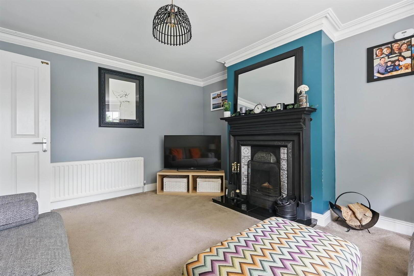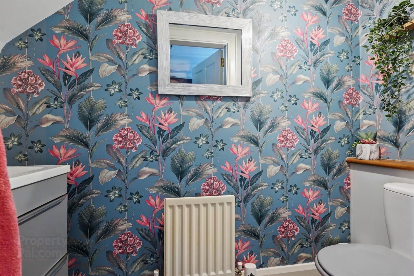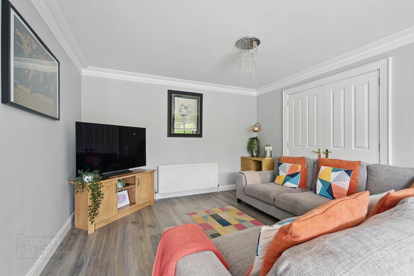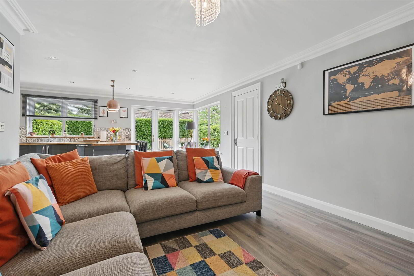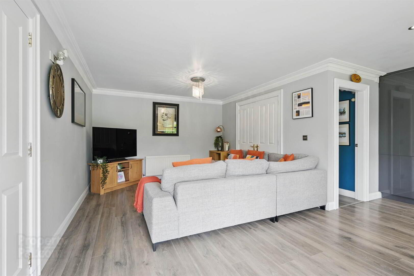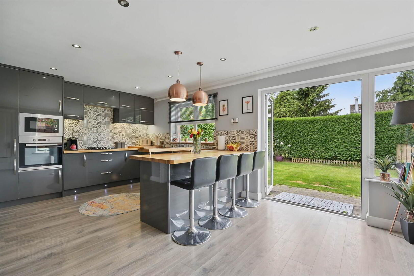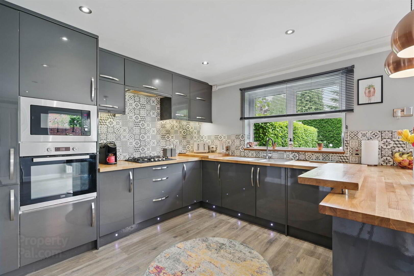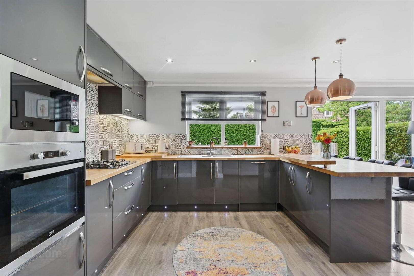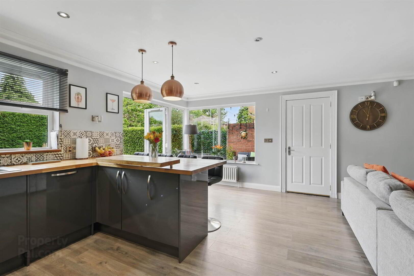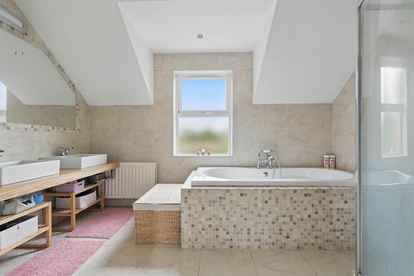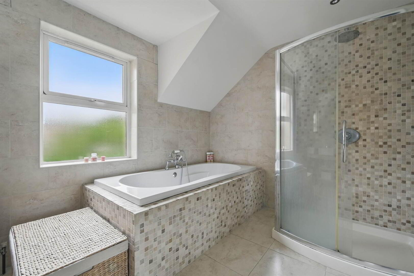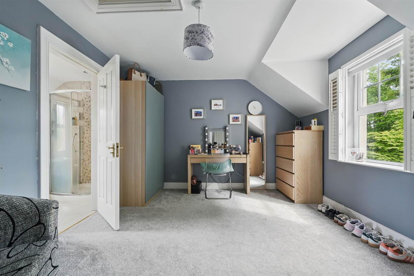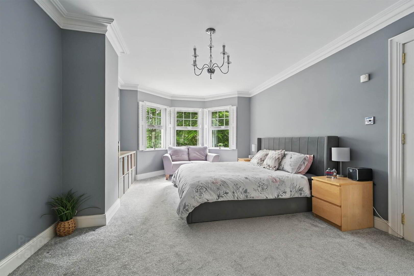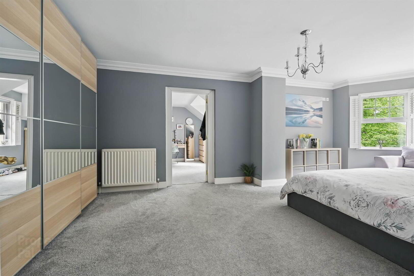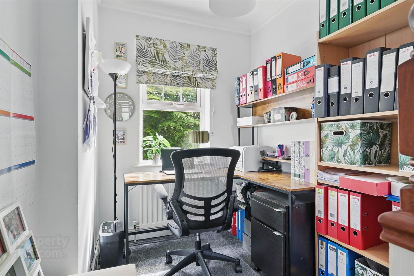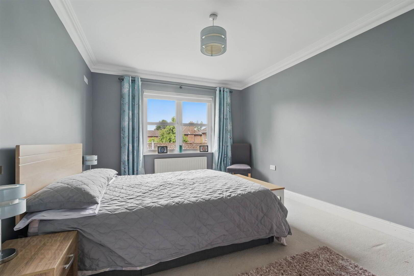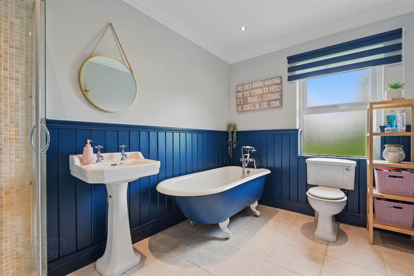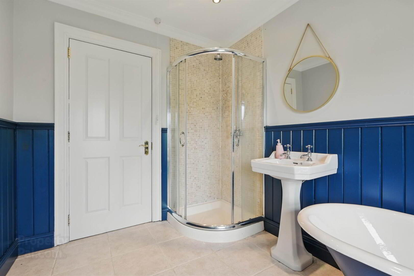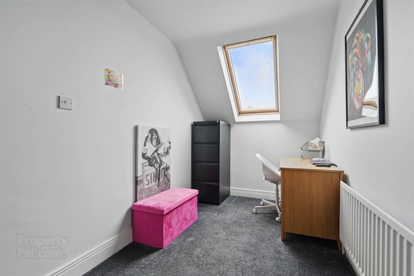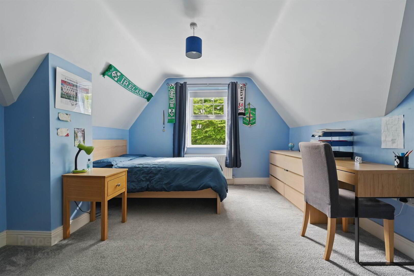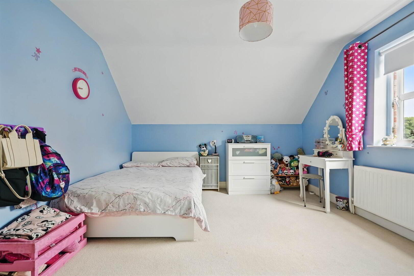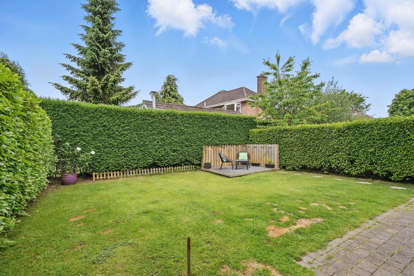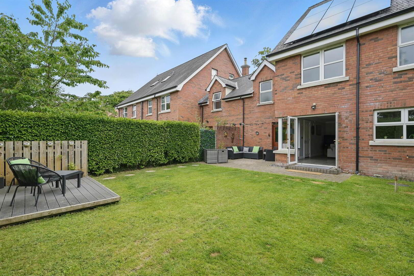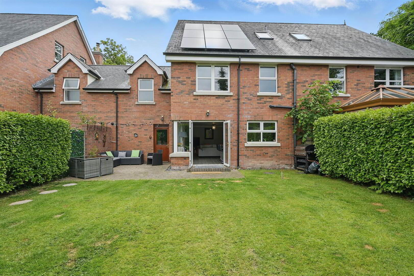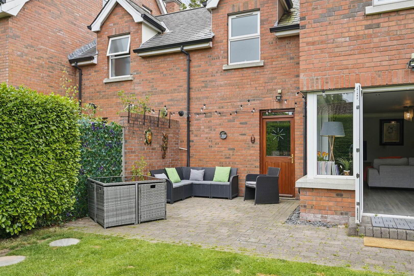2b Wilshire Drive,
Circular Road, Belfast, BT4 2GP
4 Bed Semi-detached Villa
Offers Over £525,000
4 Bedrooms
2 Receptions
Property Overview
Status
For Sale
Style
Semi-detached Villa
Bedrooms
4
Receptions
2
Property Features
Tenure
Not Provided
Energy Rating
Heating
Gas
Broadband
*³
Property Financials
Price
Offers Over £525,000
Stamp Duty
Rates
£2,877.90 pa*¹
Typical Mortgage
Legal Calculator
In partnership with Millar McCall Wylie
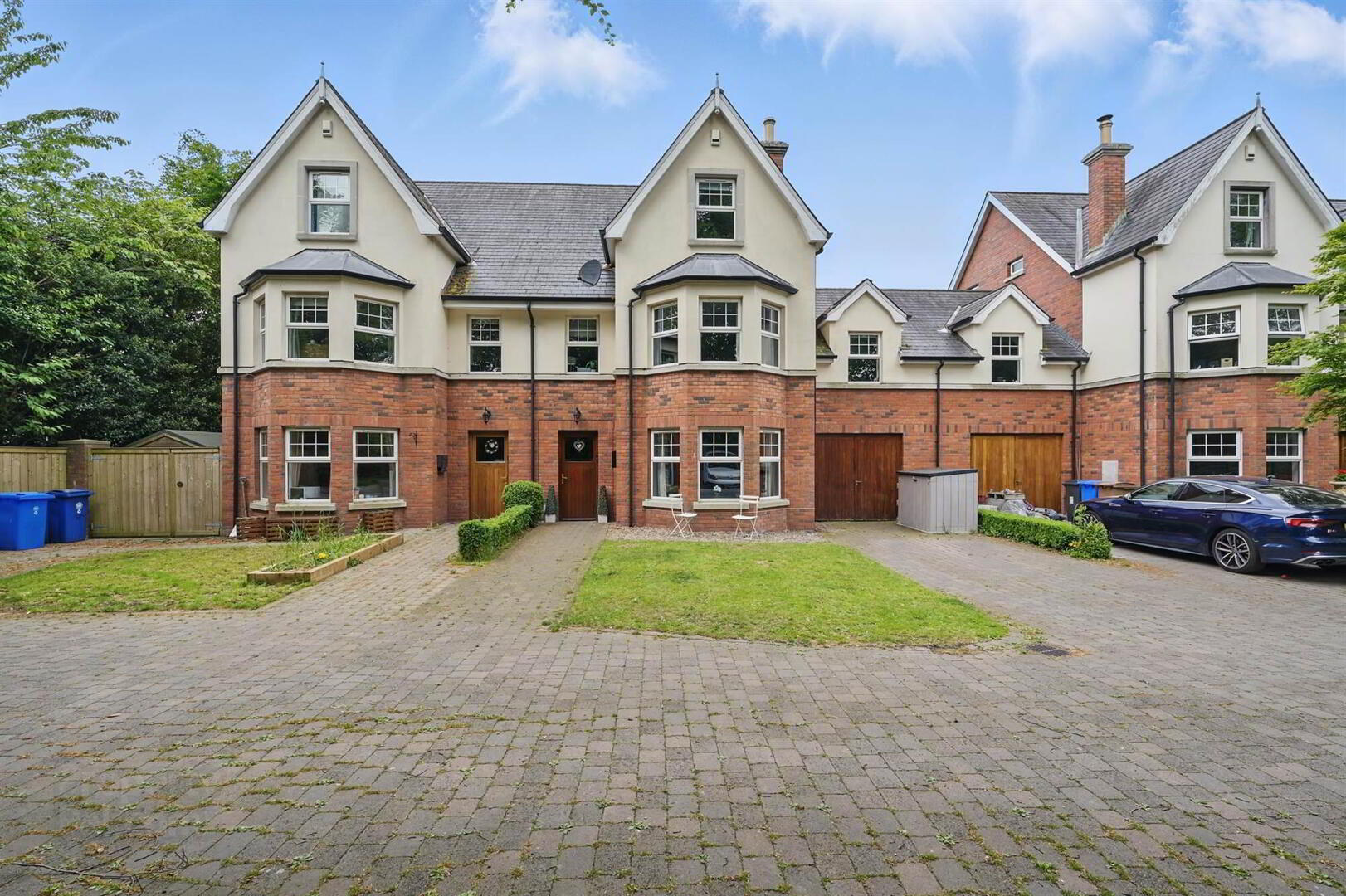
Features
- Superb, semi-detached home extending to Circa: 2,500 sq ft
- Private development of 4 houses
- Four double bedrooms, over two floors, Jack & Jill ensuite on top floor
- Principal bedroom with large dressing room and ensuite
- Living room into bay window & feature fireplace
- Downstairs W.C.
- Modern fitted kitchen with appliances & breakfast bar, open to:
- Living & dining areas, double doors to rear garden
- Family bathroom on first floor
- Two large landings which can include study/working areas
- Enclosed westerly facing garden
- Garage / Parking for up to 3 vehicles
- GFCH / double glazing throughout
- Close to excellent schools for all ages
- Belmont, Ballyhackamore village, Hollywood and City Airport all within close vicinity
Extending to circa 2,500 sq ft with spacious ground floor living, with a layout designed specifically for the growing modern family, whilst on the first and second floors offer bright well proportioned, good sized bedrooms; two of which have an adjoining ensuite shower room, while the master bedroom incorporates both an ensuite bathroom and dressing room; a further double bedroom and family bathroom provide excellent accommodation.
Within an exclusive gated development that offers low maintenance and maximum convenience with its close proximity to George Best City Airport, the outer ring and the Sydenham bypass. The popular restaurants of Ballyhackamore, Belmont Road and shops are close to hand while CIYMS sports club and Belmont Park are within walking distance.
- Wooden front door to...
Ground Floor
- ENTRANCE HALL:
- Wood effect flooring.
- LIVING ROOM:
- 4.7m x 3.85m (15' 5" x 12' 8")
Into Bay. Cornice ceiling, cast iron fireplace with marble hearth. - DOWNSTAIRS W.C.:
- White suite comprising wall hung WC, vanity unit with ceramic sink and mixer tap, splashback, wood effect flooring.
- KITCHEN/LIVING/DINING
- 5.86m x 7.41m (19' 3" x 24' 4")
Modern fully fitted kitchen with range of high and low level units, wooden worksurface, 1.5 stainless steel sink unit with mixer tap, integrated oven and microwave, 4 ring gas hob, extractor, integrated fridge/freezer, integrated dish washer, breakfast bar, tiled splashback, plinth lighting, wood effect flooring, open plan to... - LIVING AREA
- Cornice ceiling, wood effect flooring, double doors to rear.
First Floor
- LANDING:
- Cornice ceiling, study space.
- PRIMARY BEDROOM
- 3.8m x 7.1m (12' 6" x 23' 4")
Into Bay. Cornice ceiling, door to... - DRESSING ROOM/ENSUITE
- 3.76m x 3.57m (12' 4" x 11' 9")
Access to roofspace, door to... - ENSUITE
- White suite comprising low flush WC, Jack and Jill sink unit, wall mounted mirror, Bath with mixer taps, shower cubicle with thermostatic shower, tiled walls, tiled floor, spotlights.
- BEDROOM (2):
- 4.6m x 3.81m (15' 1" x 12' 6")
Cornice ceiling. - BATHROOM:
- White suite comprising low flush WC, pedestal wash hand basin with mixer tap, claw foot bath with mixer tap, shower cubicle with thermostatic shower, part wood panelled walls, cornice ceiling, tiled flooring, spotlights.
Second Floor
- LANDING:
- Access to roofspace, study area, large storage cupboard.
- BEDROOM (3):
- 3.82m x 3.71m (12' 6" x 12' 2")
Door to shower room. - SHOWER ROOM:
- White suite comprising low flush WC, pedestal wash hand basin with mixer tap, shower cubicle with thermostatic shower, tiled floor, spotlights.
- BEDROOM (4):
- 4.07m x 3.81m (13' 4" x 12' 6")
Door to shower room.
Outside
- GARAGE:
- 6.42m x 3.71m (21' 1" x 12' 2")
Plumbed for washing machine, space for tumble dryer, power and light. - FRONT
- Gated entrance to shared brick pavior driveway with parking for up to 3 vehicles, garden laid in lawns,
- REAR
- Enclosed westerly facing rear garden, decking area, additional patio seating area, laid in lawns, surrounding hedging, outside light and tap.
Directions
From Tillysburn roundabout travelling on the Holywood Road, turn left into Circular Road and Wilshere Drive is on the right hand side before CIYMS.


