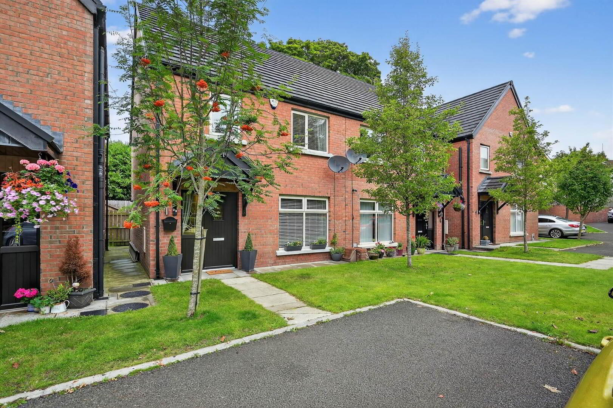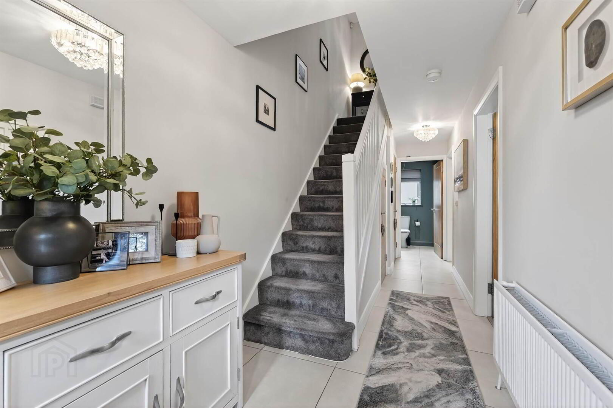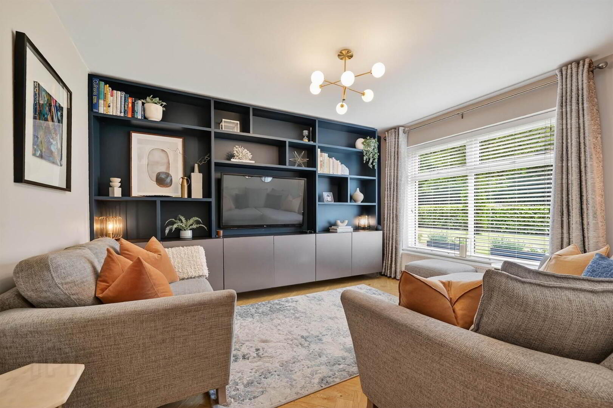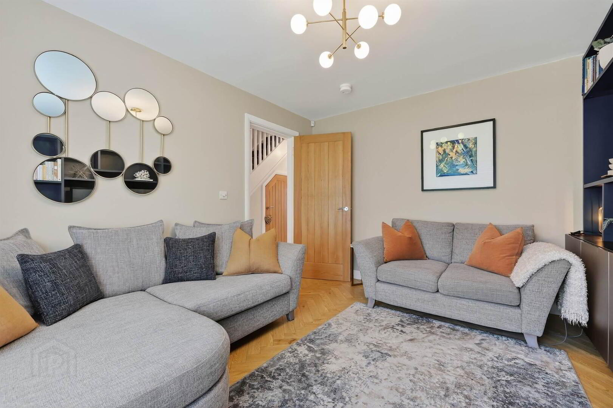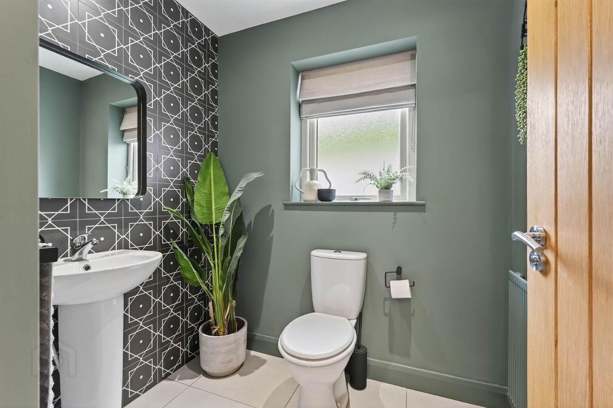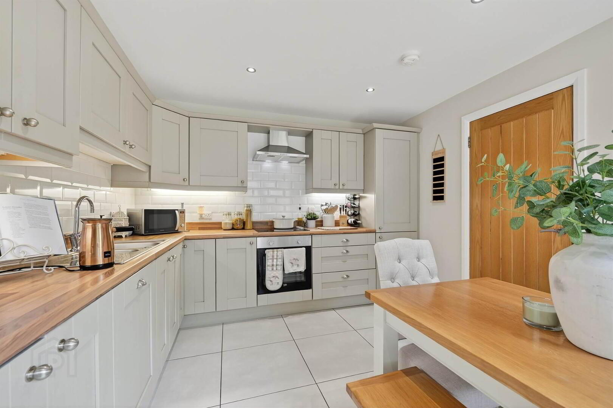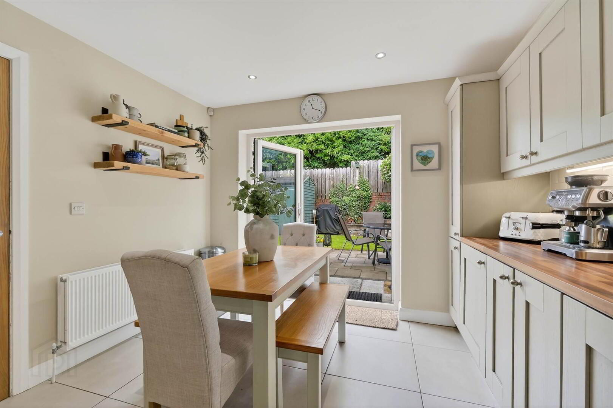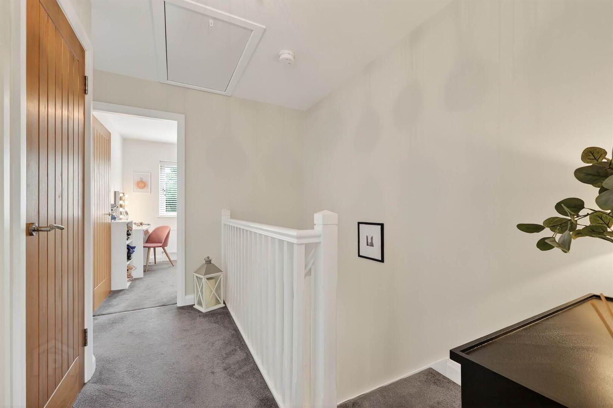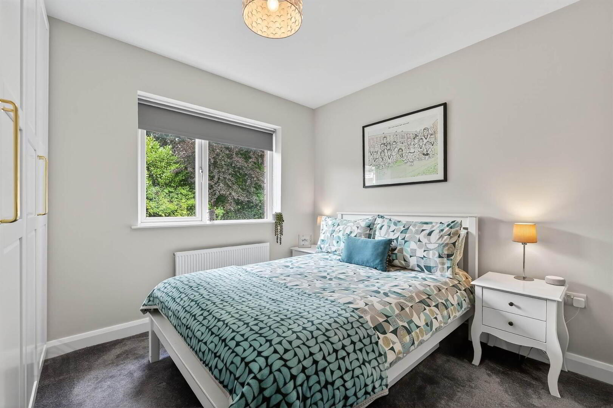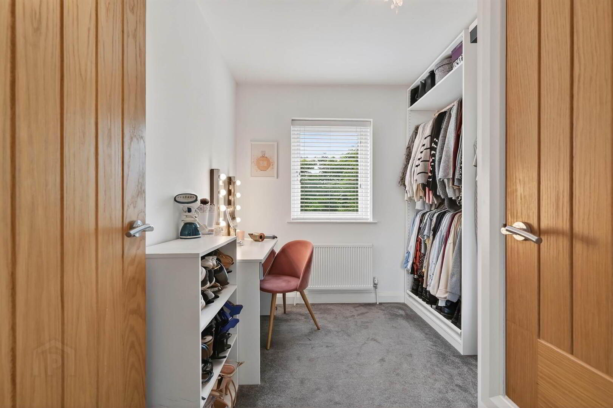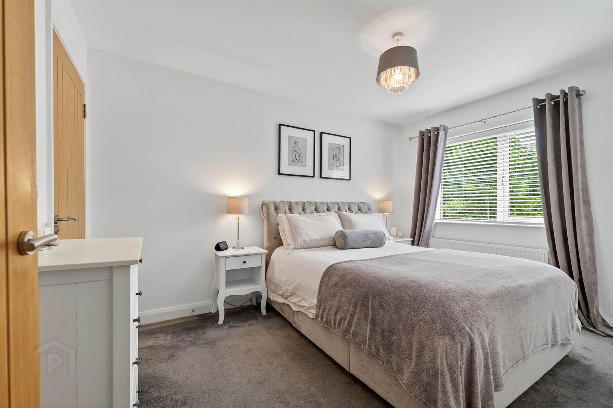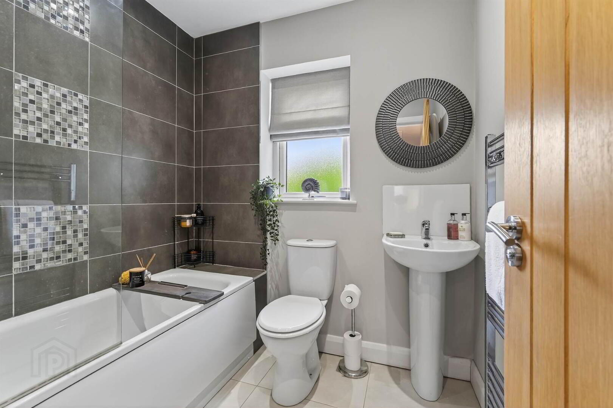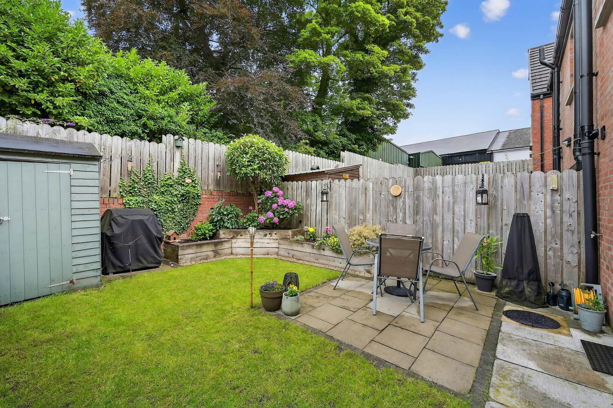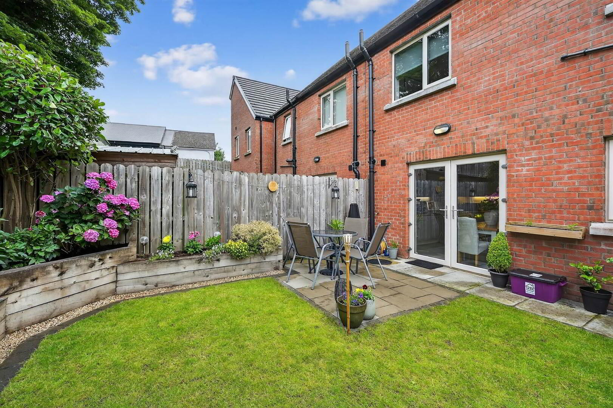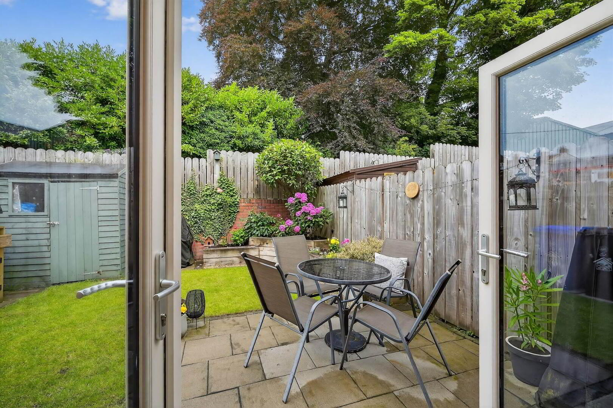2b The Green,
Dunmurry, Belfast, BT17 0EH
3 Bed Semi-detached House
Offers Over £259,950
3 Bedrooms
1 Reception
Property Overview
Status
For Sale
Style
Semi-detached House
Bedrooms
3
Receptions
1
Property Features
Tenure
Freehold
Energy Rating
Heating
Gas
Broadband
*³
Property Financials
Price
Offers Over £259,950
Stamp Duty
Rates
£1,534.88 pa*¹
Typical Mortgage
Legal Calculator
In partnership with Millar McCall Wylie
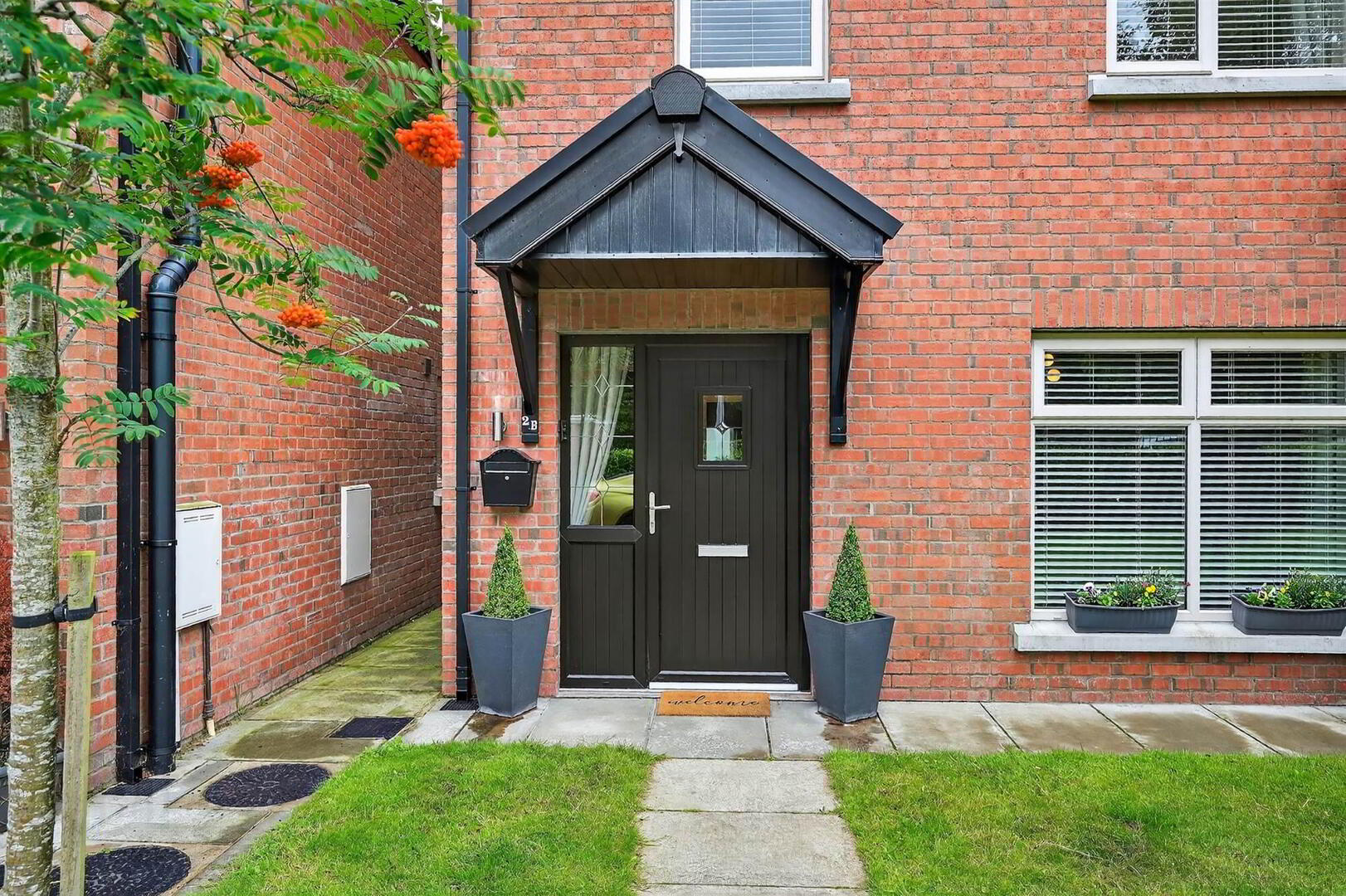
Additional Information
- Stunning, Recently Built Semi- Detached Home in a Prime Residential Location
- Entrance Hall with Downstairs WC
- Spacious Lounge with Feature Media Wall
- Modern Fitted Kitchen with Casual Dining Area and Double Doors onto Enclosed Rear Garden
- Three Well Proportioned Bedrooms, Principal with Ensuite Shower Room
- Contemporary Family Bathroom
- Air Flow Gas Heating System/ Double Glazed Windows
- High Level of Specification Throughout
- Enclosed Rear Garden and Parking to the Front
- Slingsby Ladder Access to Floored and Shelved Roofspace
- Early Viewing Highly Recommended
Briefly the accommodation comprises; tiled entrance hall with cloakroom/wc. There is a delightful, bright lounge with feature media wall, modern fitted kitchen with casual dining area and a range of integrated appliances. On the first floor there are three well-proportioned bedroom, principal with ensuite shower room to compliment the main family bathroom.
Externally the property boasts beautifully maintained rear garden with paved patio area and grass along with beds in shrubs and bushes. To the front is allocated parking to include visitor parking. In an area in extremely high demand, early viewing is highly recommended.
Ground Floor
- HALLWAY:
- Upvc front door, ceramic floor tiling.
- LIVING ROOM:
- 3.99m x 3.28m (13' 1" x 10' 9")
Herringbone oak flooring, feature media wall with shelving and under storage. - MODERN KITCHEN:
- 4.04m x 3.38m (13' 3" x 11' 1")
Range of high and low level shaker style units, built in oven, ceramic hob and extractor fan, integrated fridge freezer, dishwasher and washing machine, stainless steel sink with mixer tap, laminate work surfaces, tiled splash back, ceramic flooring, double doors to enclosed rear garden. - DOWNSTAIRS W.C.:
- Low flush WC, wash hand basin, feature wall tiling, ceramic floor tiles, recessed lighting.
First Floor
- LANDING:
- Carpeted. shelved storage cupboard, slingsby ladder access to floored loft.
- BATHROOM:
- Low flush WC, wash hand basin, bath with overhead shower, chrome heated towel rail, recessed lighting, extractor fan.
- PRINCIPAL BEDROOM:
- 3.89m x 2.79m (12' 9" x 9' 2")
Carpeted. - ENSUITE SHOWER ROOM:
- Low flush WC, wash hand basin, walk in shower cubicle, ceramic floor tiling, recessed lighting, extractor fan.
- BEDROOM (2):
- 3.2m x 3.15m (10' 6" x 10' 4")
Carpeted. - BEDROOM (3):
- 2.82m x 2.49m (9' 3" x 8' 2")
Carpeted, built in wardrobe.
Outside
- Enclosed rear garden with paved patio area and raised borders. Outside water tap. Allocated parking to the front with visitor spaces.
Management company
- CSM
Service Charge
- £35 per month
Directions
From Dunmurry turn into Upper Dunmurry Lane and The Green is first right after the railway bridge.
--------------------------------------------------------MONEY LAUNDERING REGULATIONS:
Intending purchasers will be asked to produce identification documentation and we would ask for your co-operation in order that there will be no delay in agreeing the sale.


