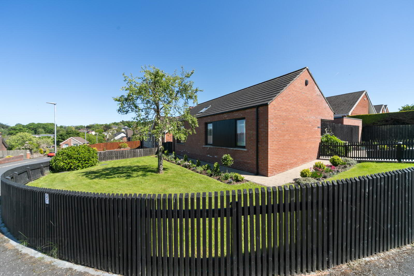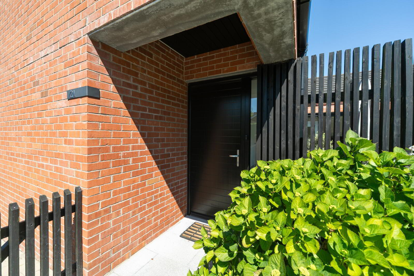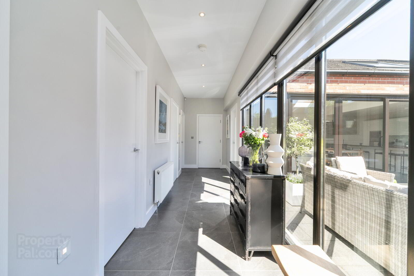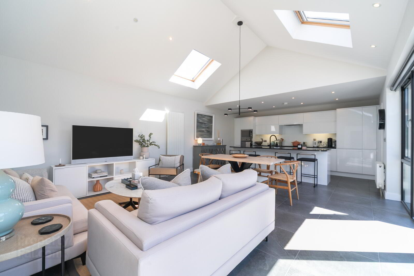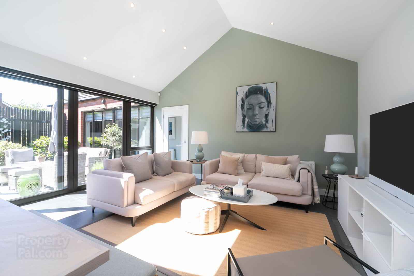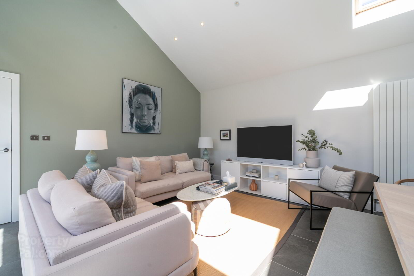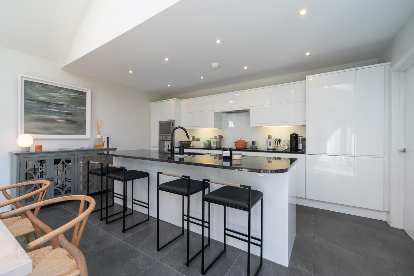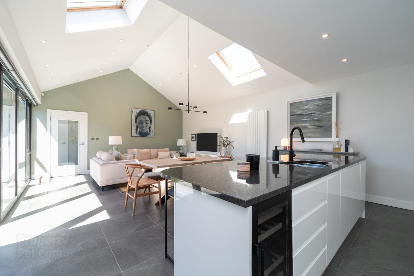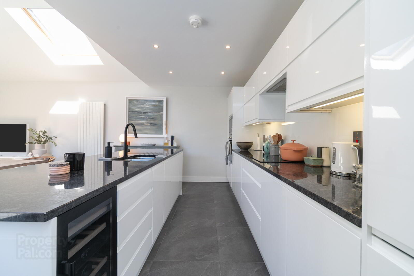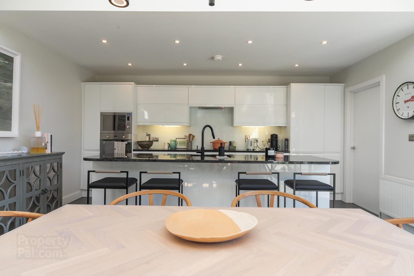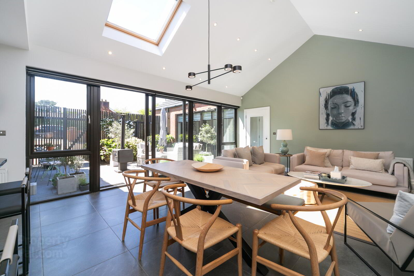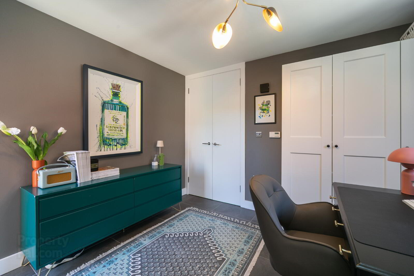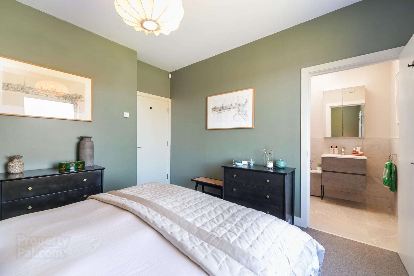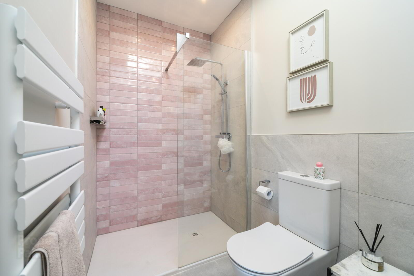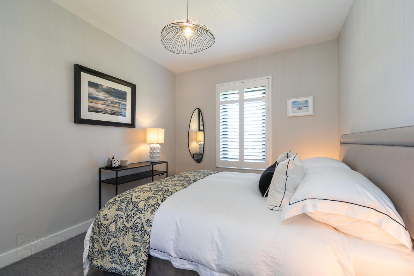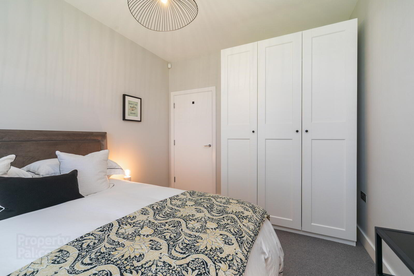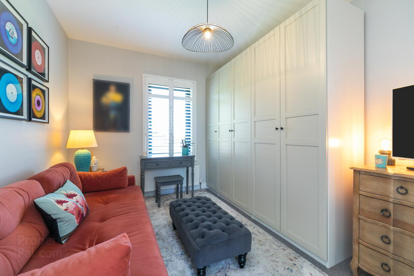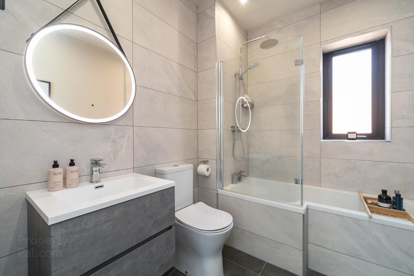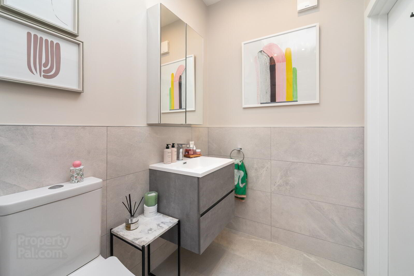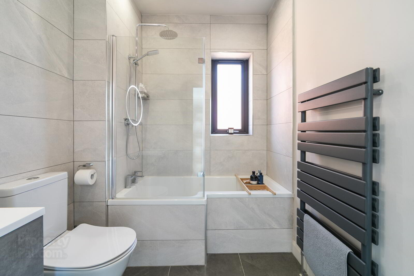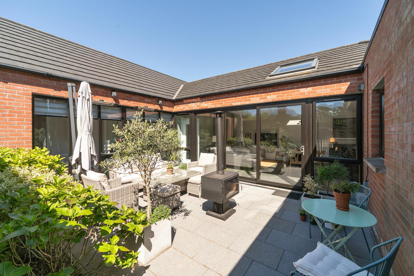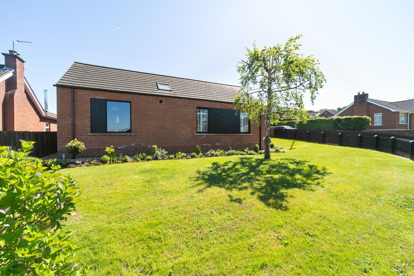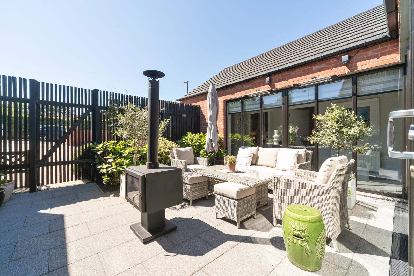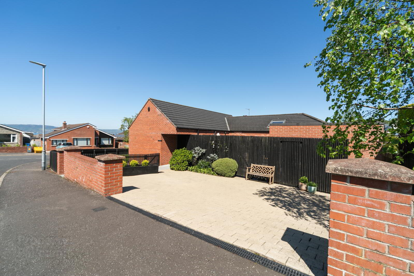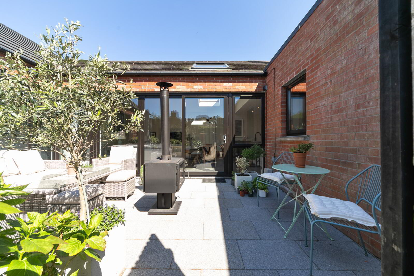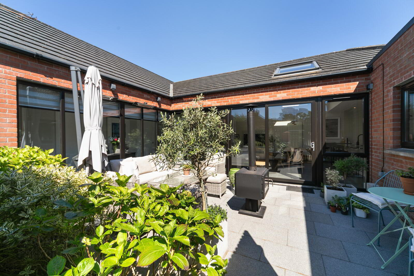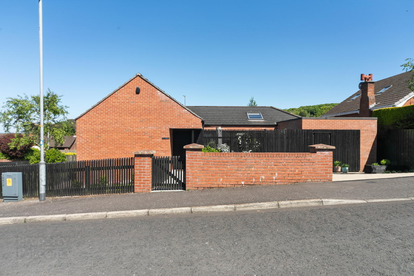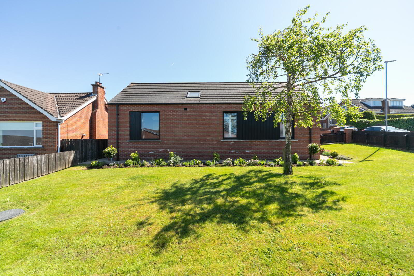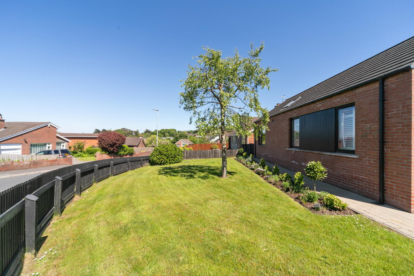2a Glenview Avenue,
Holywood, BT18 0PX
3 Bed Detached Bungalow
Sale agreed
3 Bedrooms
2 Bathrooms
2 Receptions
Property Overview
Status
Sale Agreed
Style
Detached Bungalow
Bedrooms
3
Bathrooms
2
Receptions
2
Property Features
Tenure
Not Provided
Energy Rating
Broadband
*³
Property Financials
Price
Last listed at Asking Price £450,000
Rates
£2,002.98 pa*¹
Property Engagement
Views Last 7 Days
60
Views Last 30 Days
342
Views All Time
6,486
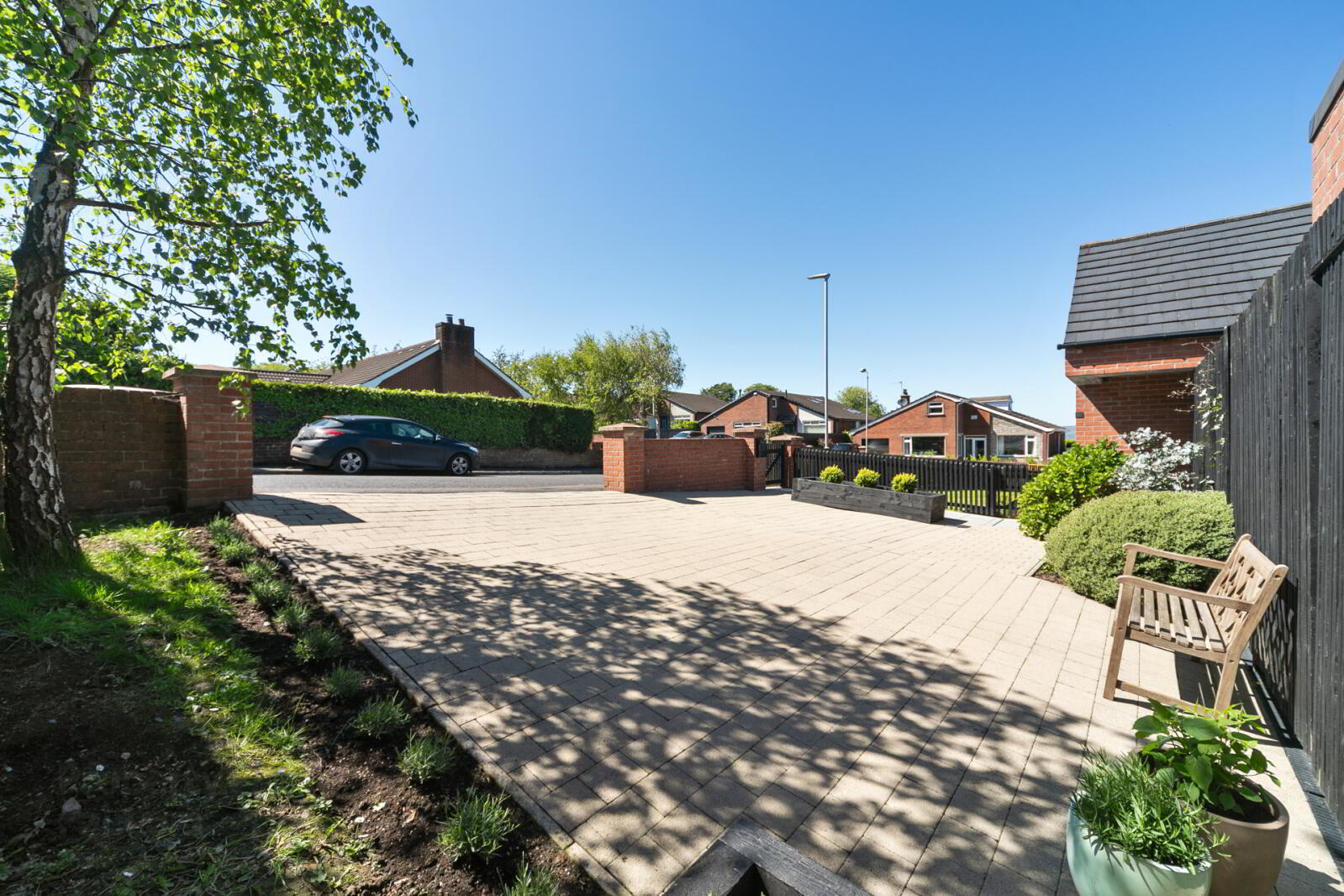
Additional Information
- Beautiful detached bungalow within walking distance of Holywood
- Contemporary design that maximises light
- Occupying a corner site with well tended gardens
- Peaceful central south facing private courtyard
- Three double bedrooms, principal with recently installed contemporary white suite
- Family bathroom with recently installed contemporary white suite
- Exceptional open plan kitchen, living, dining room with vaulted ceiling
- Kitchen with full range of built-in appliances, polished granite worktops and large island unit
- Living area overlooking private courtyard and space for 6-8 seater table and chairs
- Study with tiled floor and utility cupboard
- Conveniently located with excellent range of primary and secondary schools close at hand
- uPVC double glazing and gas fired central heating
- Concealed garden store
- Well tended gardens laid in lawns, flowerbeds and patios
- Brick paviour driveway with parking for three cars
- Ideally suited to those in search of a modern home which is bright, spacious and on a level site
- Bespoke design by award winning architect, John Lavery, from BGA in Newtownards
- Early viewing strongly recommended to fully appreciate all that is on offer
- Ground Floor
- Covered Entrance Porch
Hardwood front door with double glazed side panel, concealed LED strip light.. - Spacious Reception Hall
- Ceramic tiled floor, floor to ceiling glass with outlook to courtyard, storage cupboard with power.
- Open Plan Kitchen/Living/Dining
- 8.15m x 5m (26'9" x 16'5")
Excellent range of fitted high and low level high gloss units, granite worksurface, island with built in breakfast bar, integrated stainless steel oven and microwave above, integrated fridge/freezer, integrated dishwasher, Indesit Induction hob, full splashback, integrated wine cooler, inset 1 1/4 bowl sink unit with mixer taps, 2 Velux windows, vaulted ceiling to Living/Dining Area, uPVC double glazed doors to courtyard. - Study
- 3.63m x 2.77m (11'11" x 9'1")
Ceramic tiled floor, uPVC double glazed door to side and double glazed window overlooking courtyard. Utility cupboard which is plumbed for washing machine and houses gas fired boiler. - Bedroom 1
- 3.56m x 3.45m (11'8" x 11'4")
- Newly Installed Ensuite
- Contemporary white suite comprising: low flush WC, wash hand basin in contemporary vanity unit, double shower cubicle with chrome shower unit, ceramic tiled floor, partly tiled walls, velux window, extractor fan.
- Bedroom 2
- 3.76m x 2.92m (12'4" x 9'7")
Access to recently partly boarded roofspace with lighting via pull down ladder. - Bedroom 3
- 3.76m x 2.92m (12'4" x 9'7")
- Newly Installed Bathroom
- Contemporary white suite comprising: wash hand basin in contemporary vanity unit, shower bath with glass shower screen, chrome mixer taps and telephone hand shower, low flush WC, ceramic tiled floor, partly tiled walls.
- Outside
- Brick paviour driveway with parking for 3 cars. Front and side garden in lawns, flowerbeds, plants and shrubs. Enclosed courtyard with installed heaters and power socket. Garden Store with lighting and power.


