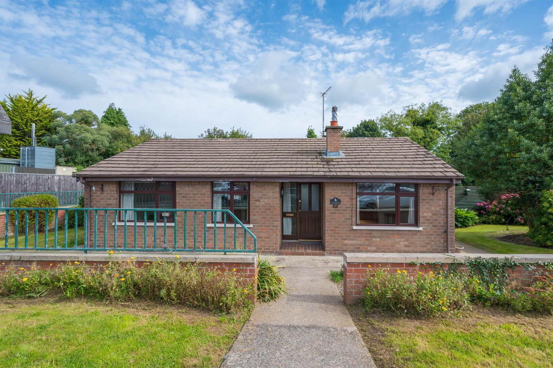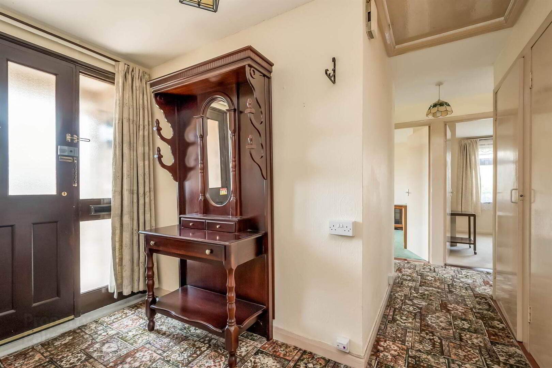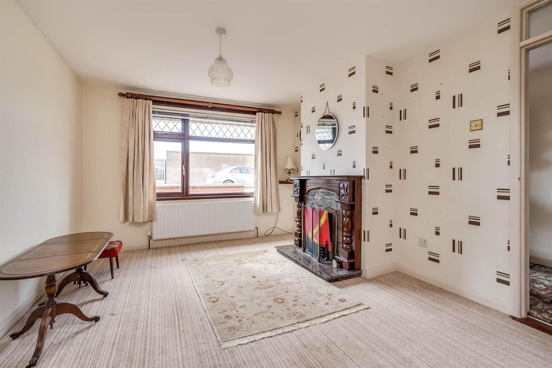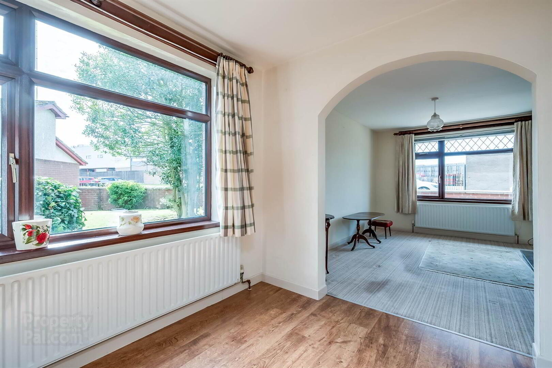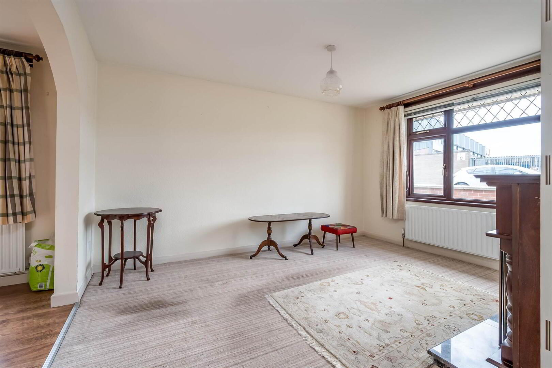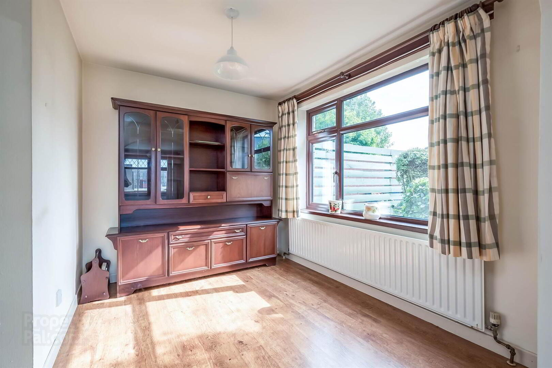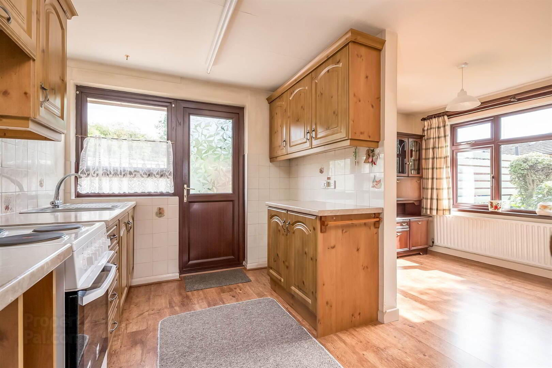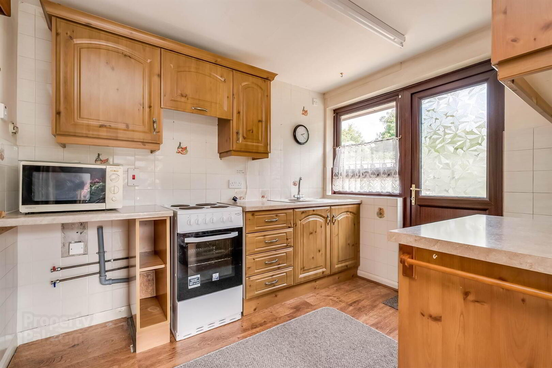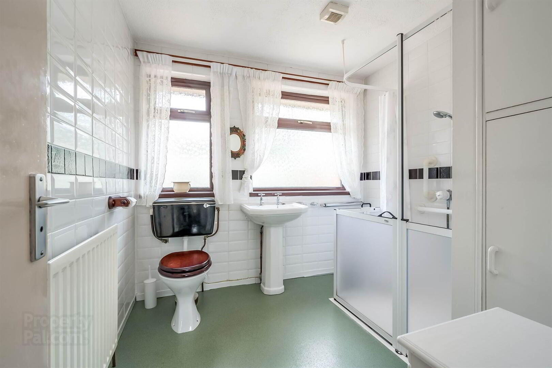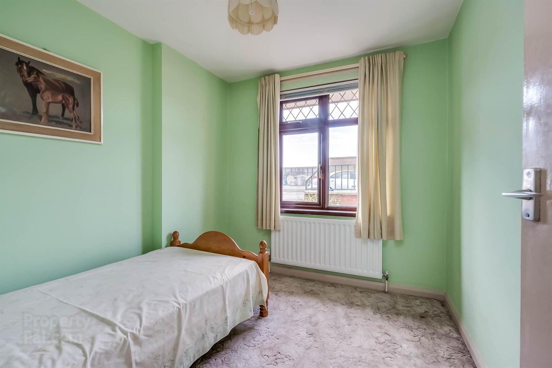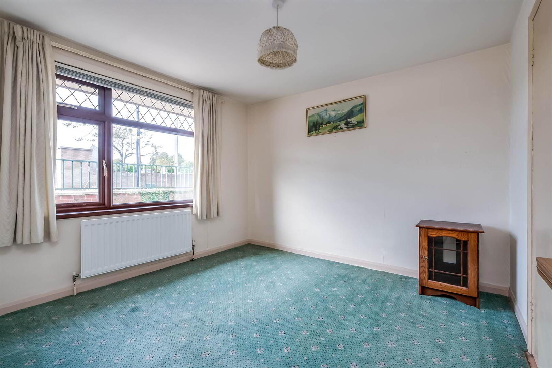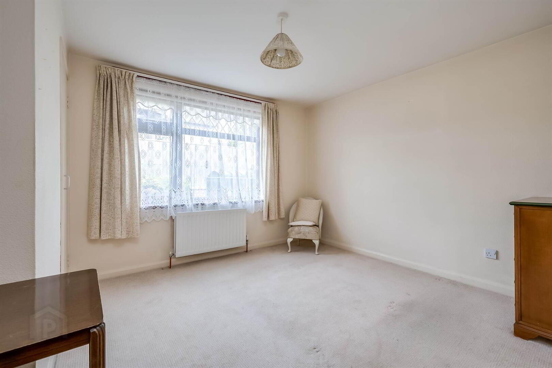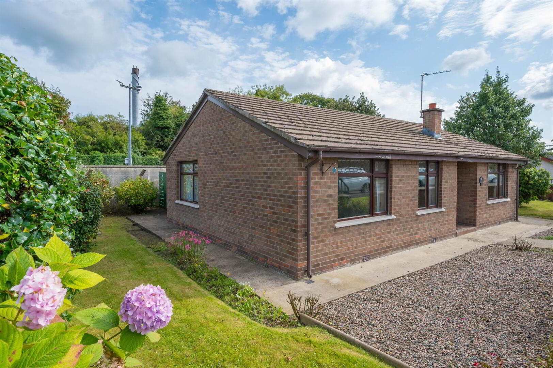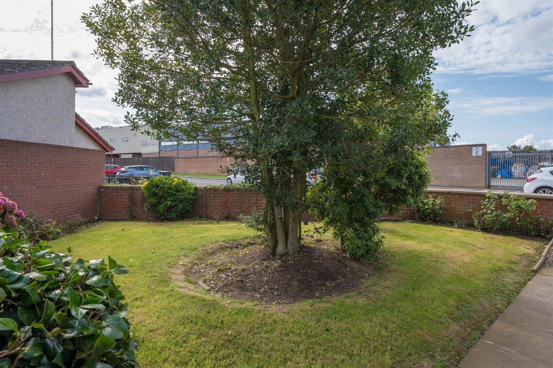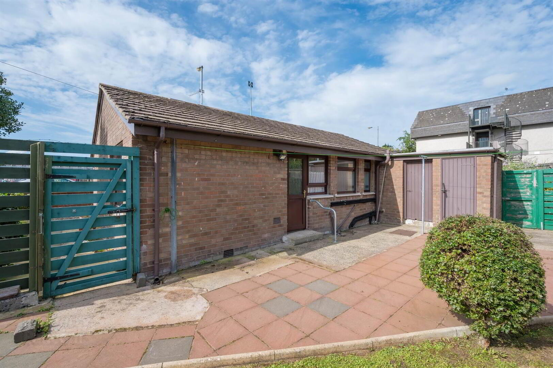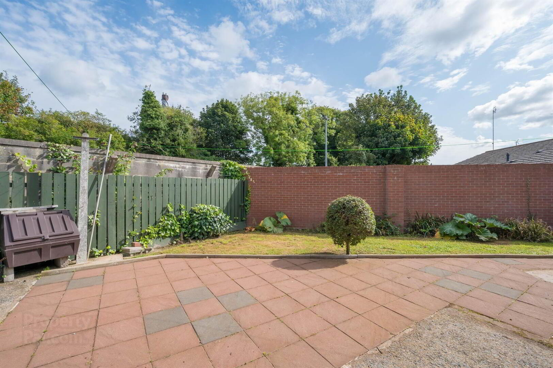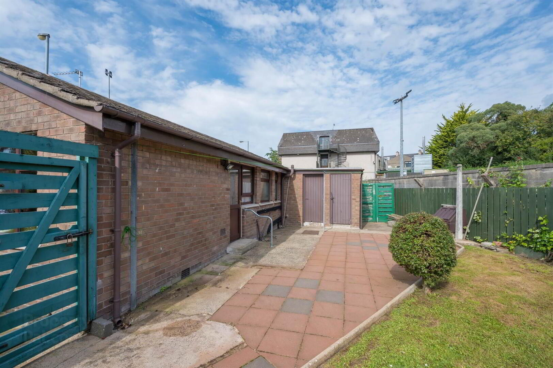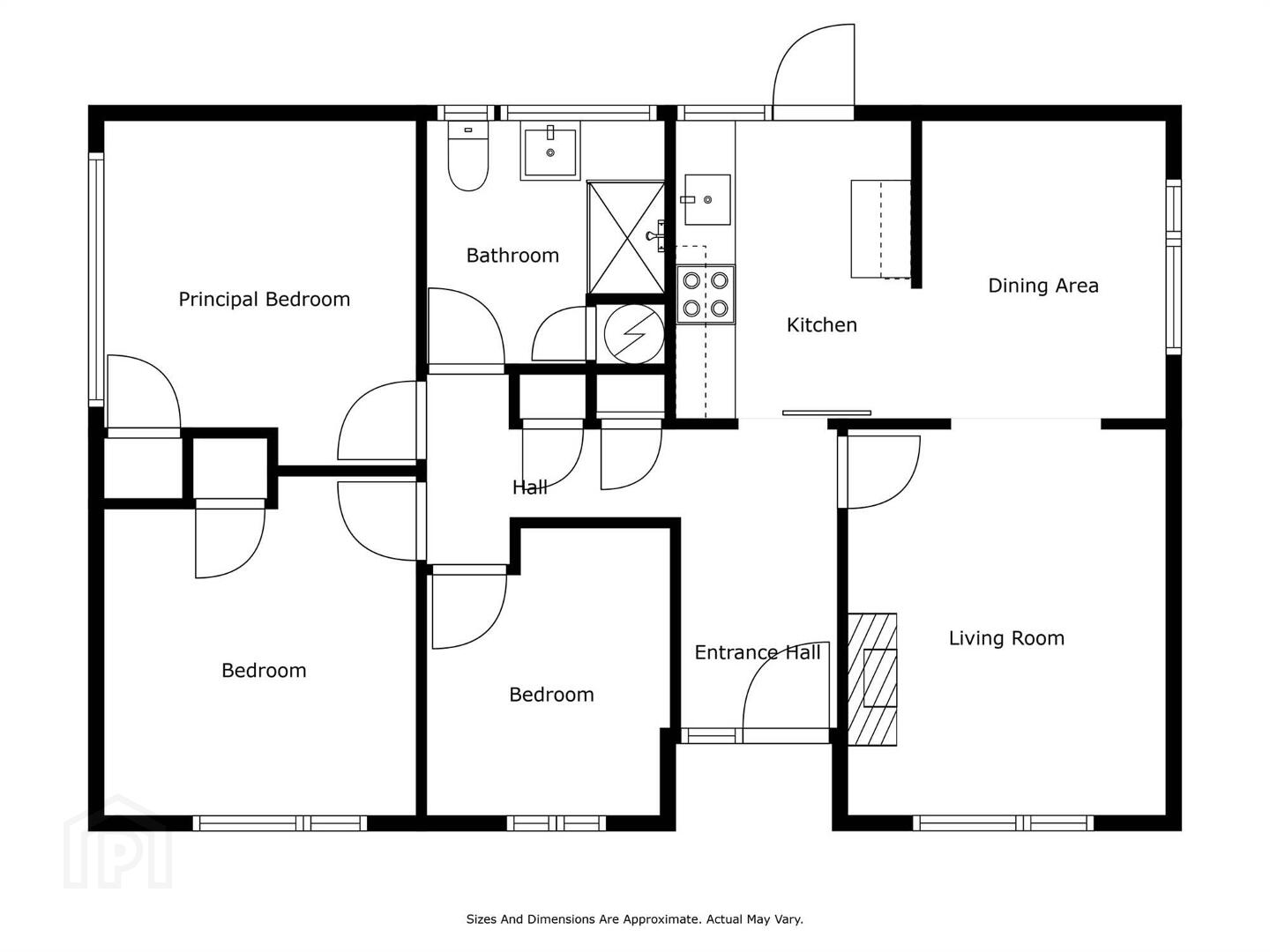2a Circular Road,
Newtownards, BT23 4BN
3 Bed Detached Bungalow
Sale agreed
3 Bedrooms
1 Reception
Property Overview
Status
Sale Agreed
Style
Detached Bungalow
Bedrooms
3
Receptions
1
Property Features
Tenure
Not Provided
Energy Rating
Heating
Oil
Broadband Speed
*³
Property Financials
Price
Last listed at Offers Around £167,500
Rates
£1,239.94 pa*¹
Property Engagement
Views Last 7 Days
21
Views Last 30 Days
63
Views All Time
3,938
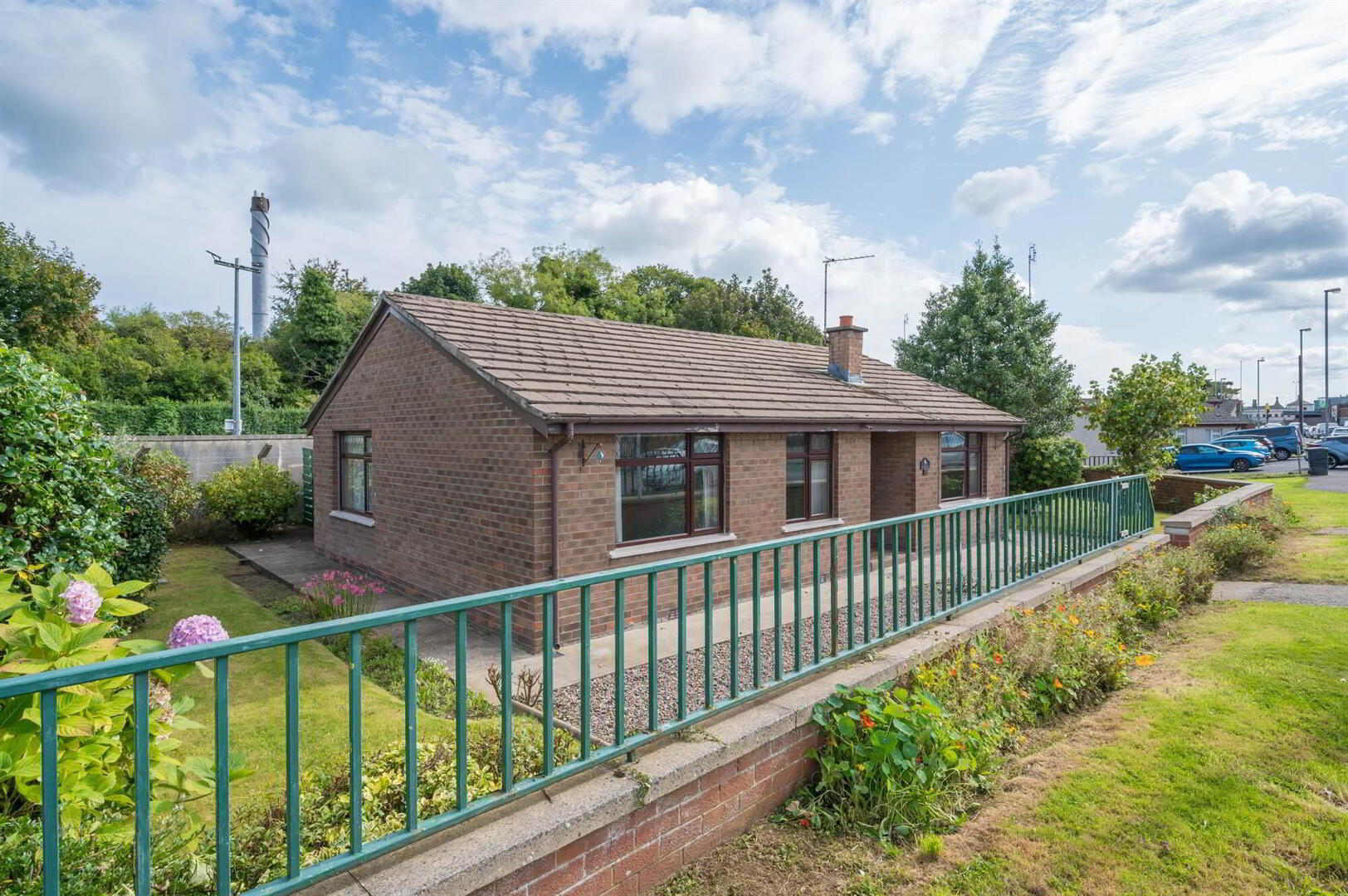
Additional Information
- Detached Bungalow in Popular Residential Location
- Three Good-Sized Bedrooms
- Living Room with Feature Fireplace, Open to:
- Dining Area, Arch way to:
- Kitchen with Access to Rear
- Bathroom
- OFCH / Double Glazing Throughout
- Gardens in Lawn to Front & Side
- Enclosed Rear Patio & Lawn Area
- Permission granted for kerb to be dropped for parking
- Walking Distances to N'Ards Town Centre
- Transport Links to Belfast
- No Onward Chain
With the option of either three bedrooms and one reception or even two and two, this is an appealing versatility to the layout.
With gardens to the front and side, along with an additional enclosed rear patio and garden area, this bungalow sits on a great site making it perfect for outdoor entertaining.
Early viewing is highly recommended.
Ground Floor
- COVERED ENTRANCE PORCH:
- Tiled flooring. Side light.
- Hardwood front door.
- ENTRANCE HALL:
- Cloaks cupboard with housing for electrics.
- LIVING ROOM:
- 3.96m x 3.2m (12' 12" x 10' 6")
Outlook to front. Feature fireplace with tiled surrond and hearth, wooden mantle. Open to: - DINING ROOM:
- 2.9m x 2.36m (9' 6" x 7' 9")
Laminate flooring. Arch way to: - KITCHEN:
- 2.9m x 2.36m (9' 6" x 7' 9")
Range of high and low level units. Work surfaces. Single stainless steel sink unit with chrome mixer tap. Space for oven/hob. Extractor. Plumbed for washing machine. Space for fridge/freezer. Laminate flooring. uPVC door to rear. - BEDROOM (1):
- 3.51m x 3.12m (11' 6" x 10' 3")
Outlook to rear. - BEDROOM (2):
- 3.45m x 3.18m (11' 4" x 10' 5")
Outlook to front. - BEDROOM (3):
- 2.92m x 2.36m (9' 7" x 7' 9")
- SHOWER ROOM:
- White suite comprising, low flush W.C. Pedestal wash hand basin with chrome mixer taps. Shower enclosure. Hotpress cupboard. Fully-tiled walls.
Outside
- Front/Side: Garden laid in lawn with mature shrubbery. Pebble stone area. Stocked flowerbeds. Oil tank.
- Rear: Enclosed rear garden area laid in pavers, additional lawn area. Stocked flowerbeds. Outhouse storage area.
Directions
Coming from Nursery Road towards the town centre, Newtownards Shopping Centre is on the left-hand side. Take the first left onto Circular Road.
--------------------------------------------------------MONEY LAUNDERING REGULATIONS:
Intending purchasers will be asked to produce identification documentation and we would ask for your co-operation in order that there will be no delay in agreeing the sale.


