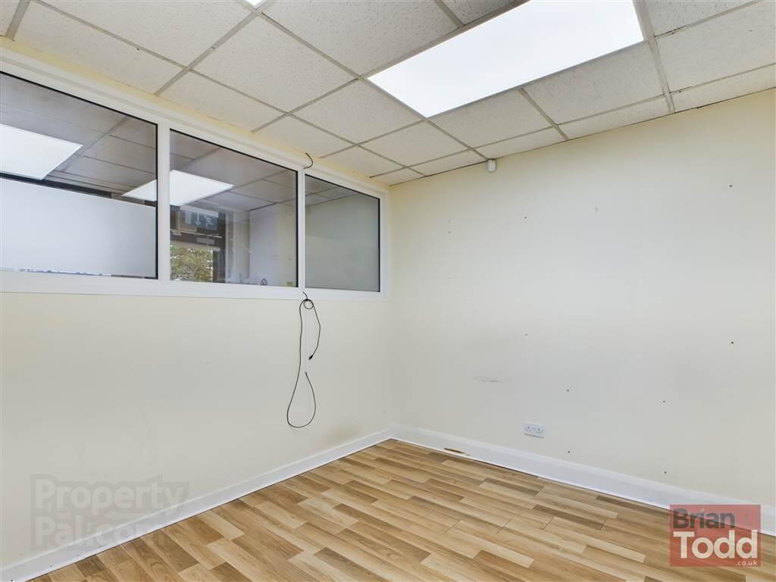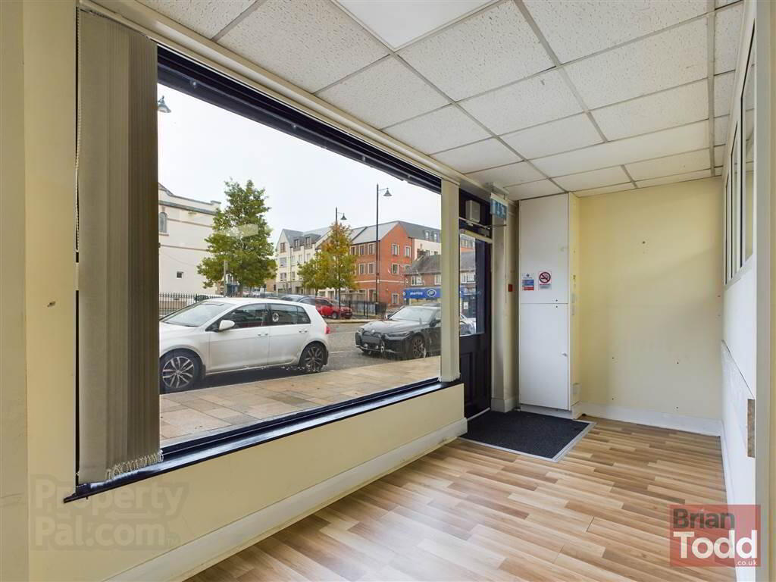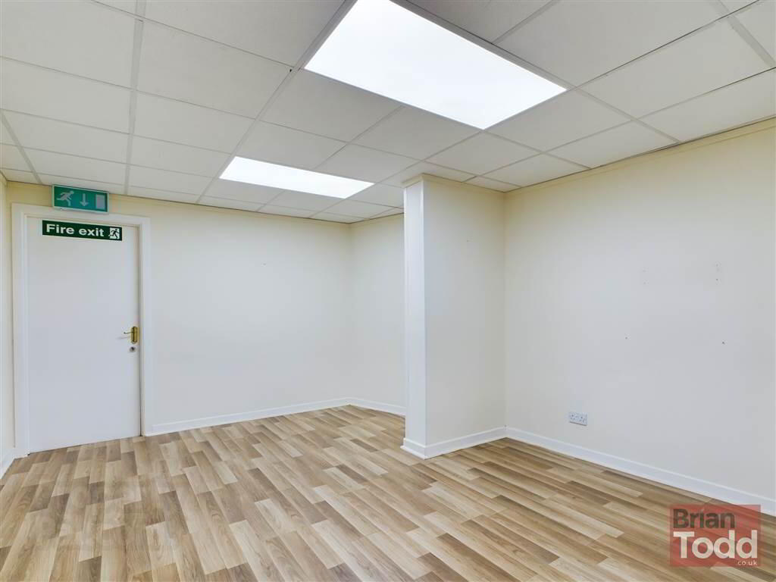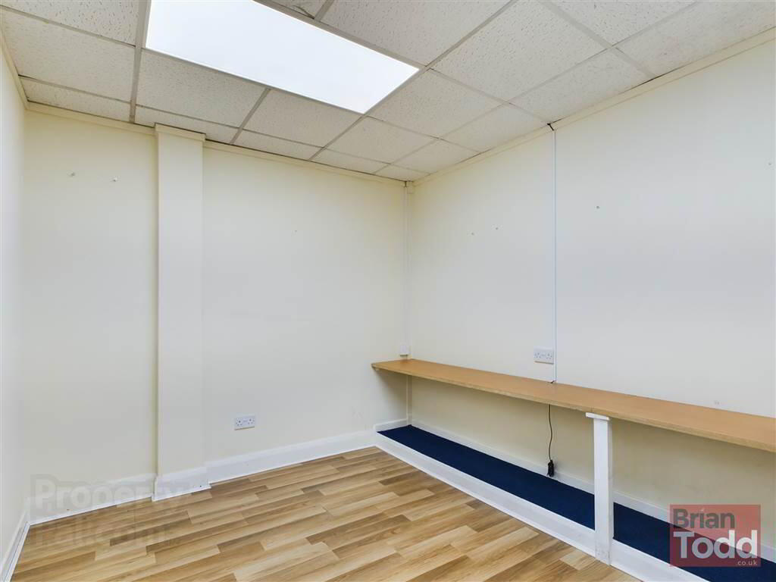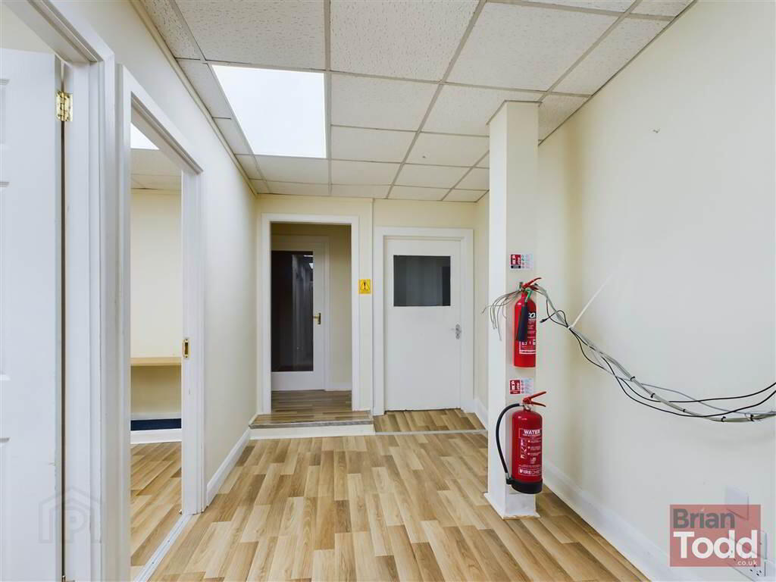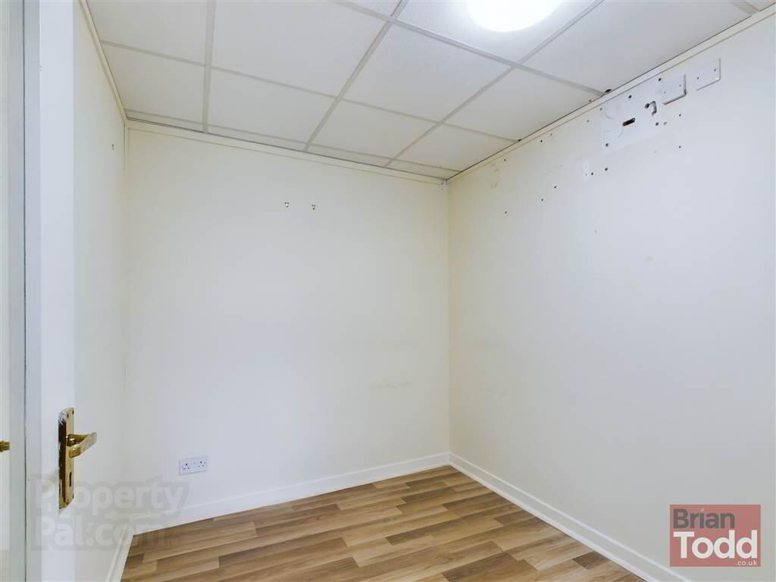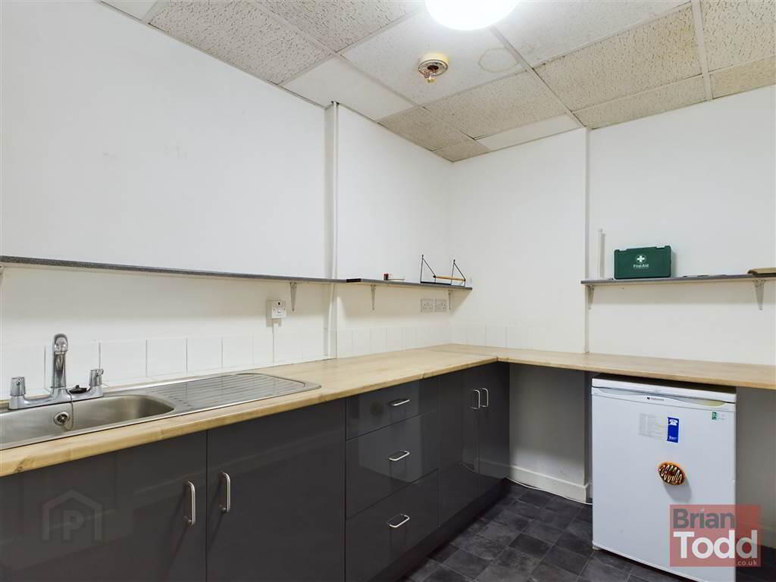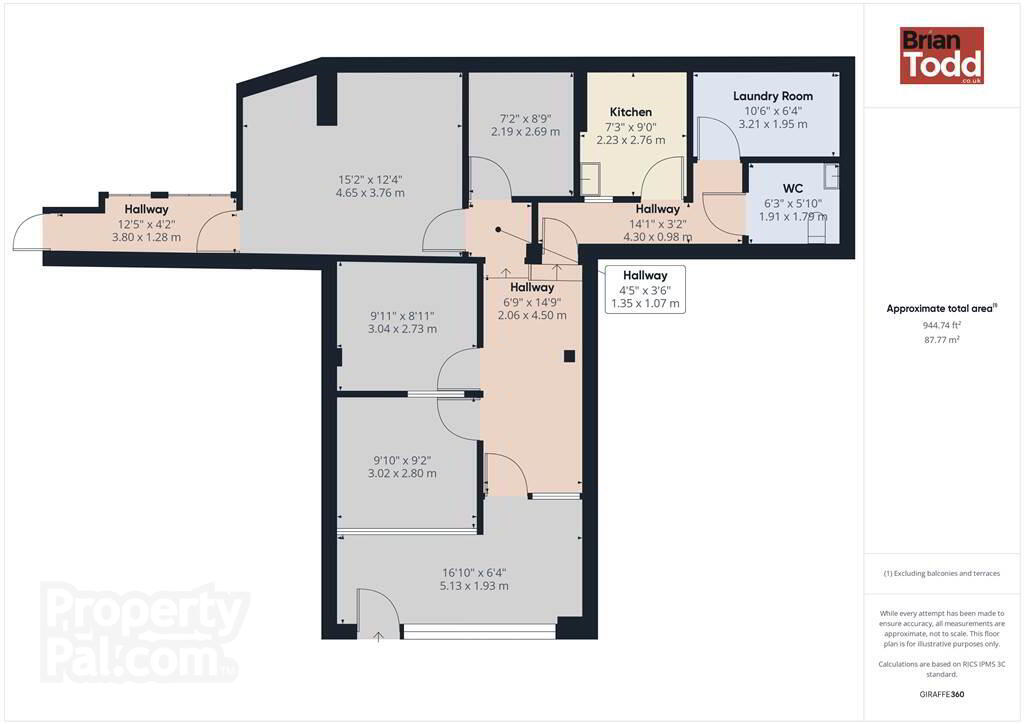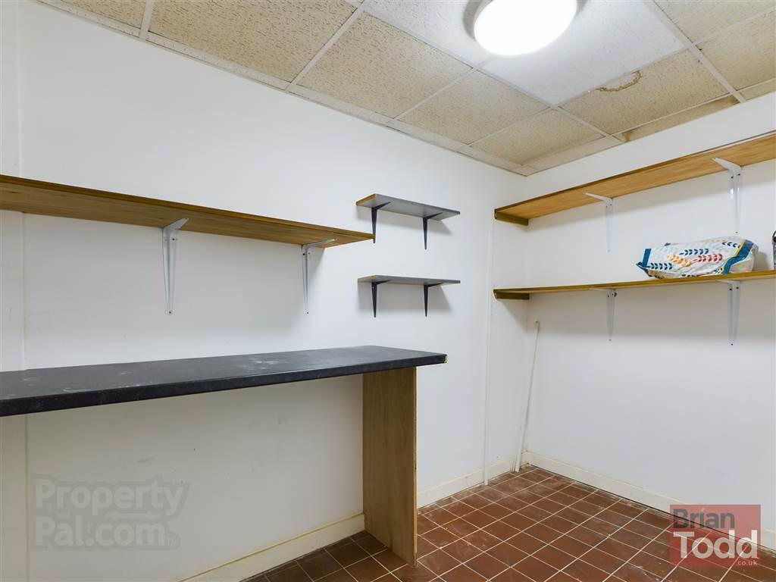29a The Square,
Ballyclare, BT39 9BB
Office
£10,000 per year
Property Overview
Status
To Let
Style
Office
Viewable From
Now
Property Features
Energy Rating
Property Financials
Rent
£10,000 per year
Lease Term
12 months minimum
Rates
Paid by Tenant
Property Engagement
Views Last 30 Days
137
Views All Time
5,223
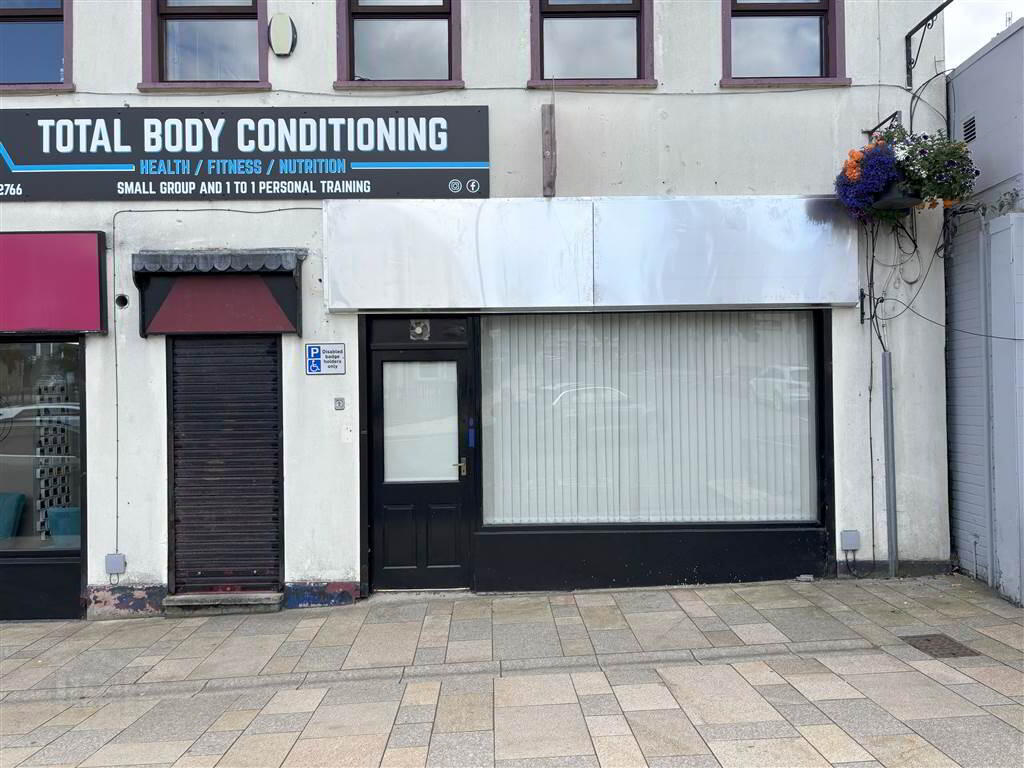
Additional Information
- TOWN CENTRE LOCATION
- CLOSE TO CAR PARKS
- SPACIOUS ACCOMMODATION SUITABLE FOR OFFICE/RETAIL
Please contact Mr Mark Clark on 028 28 279477 for further details.
RENT: £10,000 PER ANNUM = (£833.33 PER MONTH) PLUS VAT
RATES: APR25/26 - £4,025.68
Ground Floor
- REAR storage
- 3.66m x 2.44m (12' 0" x 8' 0")
- REAR OFFICE
- 2.67m x 2.21m (8' 9" x 7' 3")
- KITCHEN:
- 2.82m x 2.13m (9' 3" x 7' 0")
Fitted Kitchen Units - Store Room
- 1.91m x 3.12m (6' 3" x 10' 3")
- CLOAKROOM:
- 1.91m x 1.75m (6' 3" x 5' 9")
Unisex Toilets - ADMIN AREA
- 2.06m x 4.95m (6' 9" x 16' 3")
- OFFICE:
- 3.05m x 2.82m (10' 0" x 9' 3")
- OFFICE:
- 3.12m x 2.82m (10' 3" x 9' 3")
- RECEPTION AREA
- 5.11m x 1.91m (16' 9" x 6' 3")
Directions
BALLYCLARE

Click here to view the 3D tour

