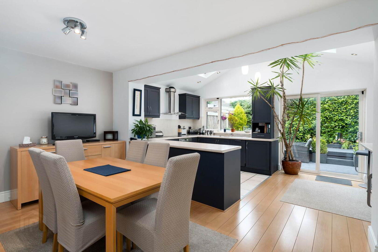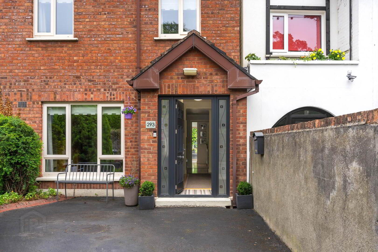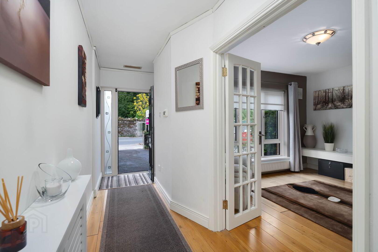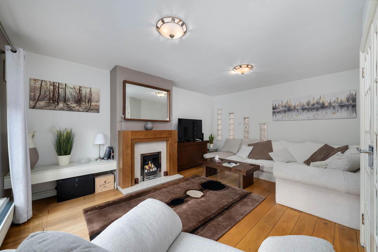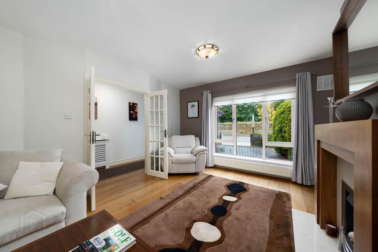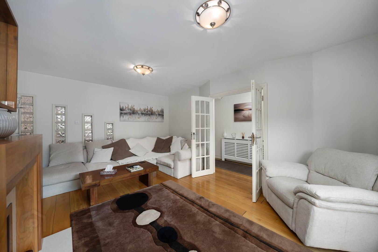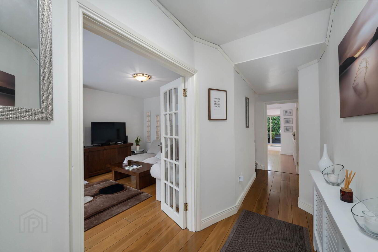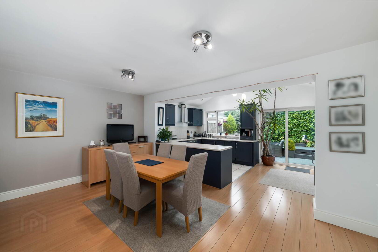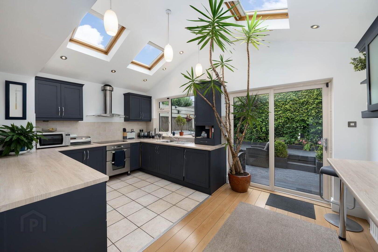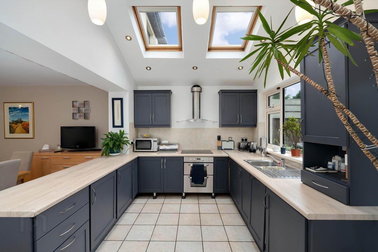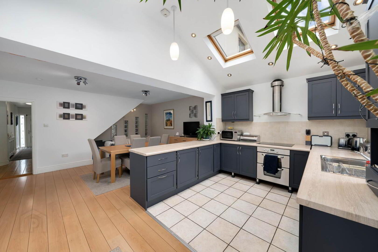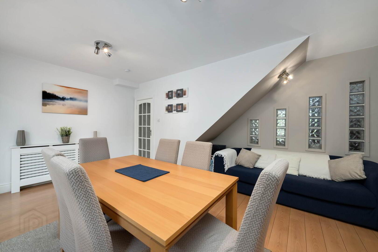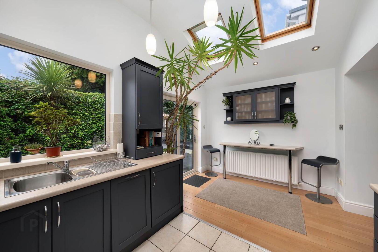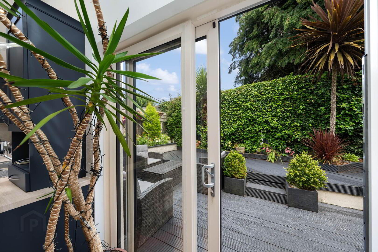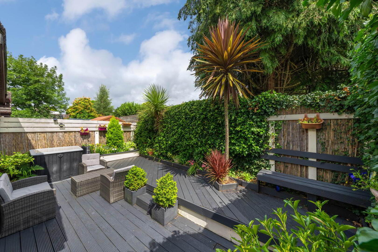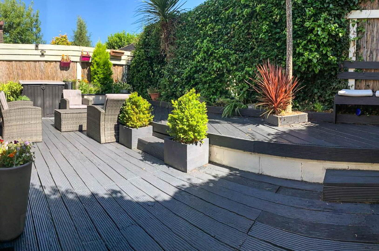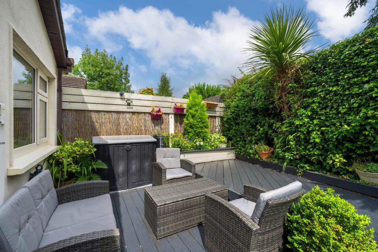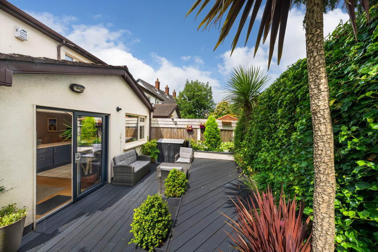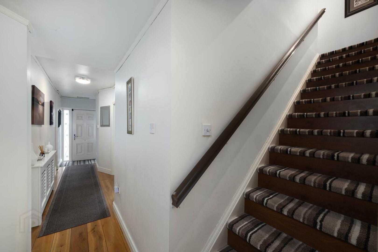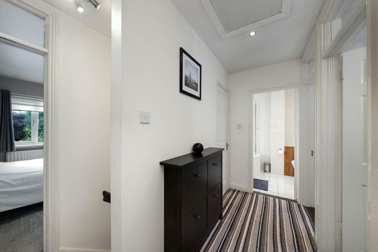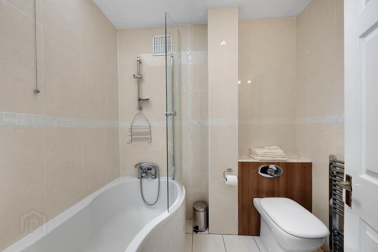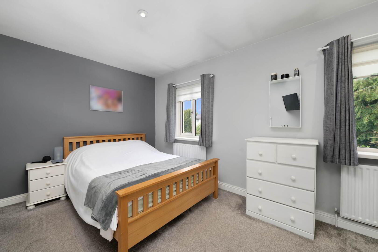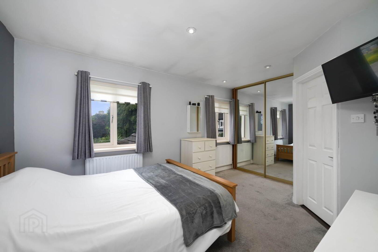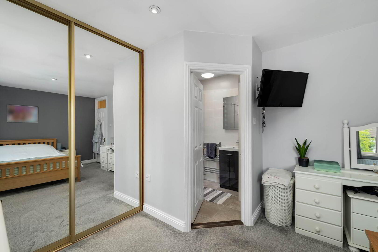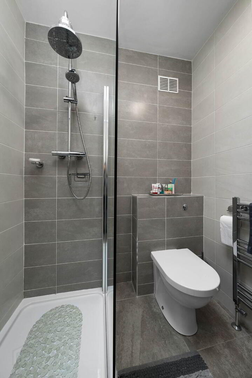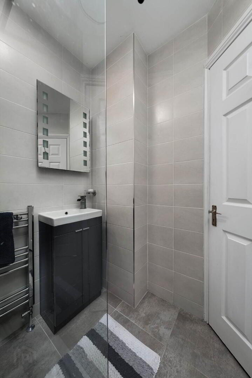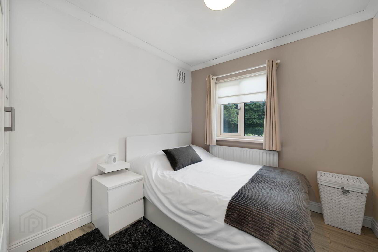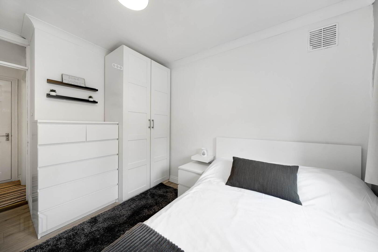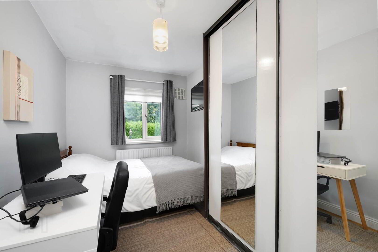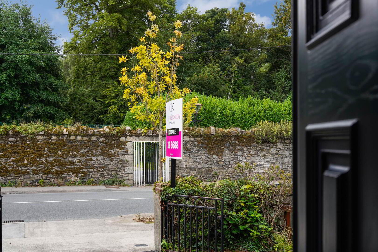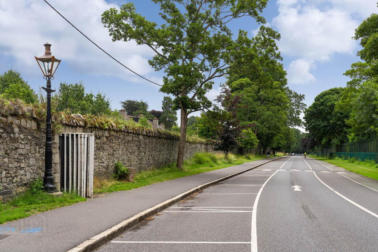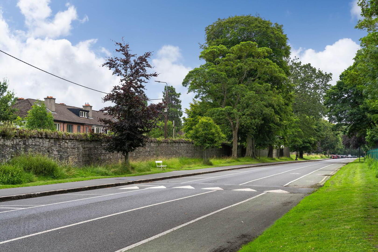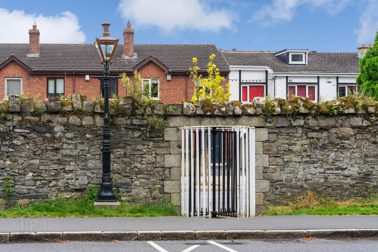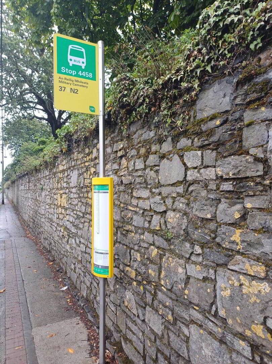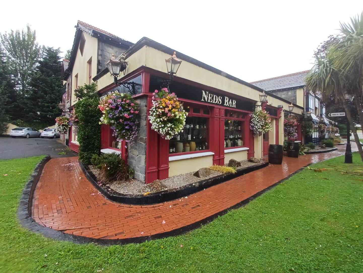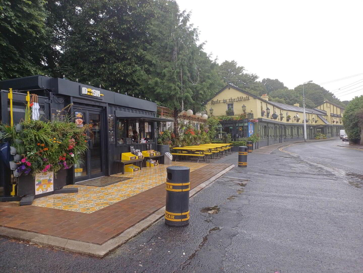293 Blackhorse Avenue,
Dublin, D07C3W6
3 Bed End-terrace House
Price €625,000
3 Bedrooms
2 Bathrooms
1 Reception
Property Overview
Status
For Sale
Style
End-terrace House
Bedrooms
3
Bathrooms
2
Receptions
1
Property Features
Tenure
Freehold
Energy Rating

Heating
Gas
Property Financials
Price
€625,000
Stamp Duty
€6,250*²
Property Engagement
Views All Time
37
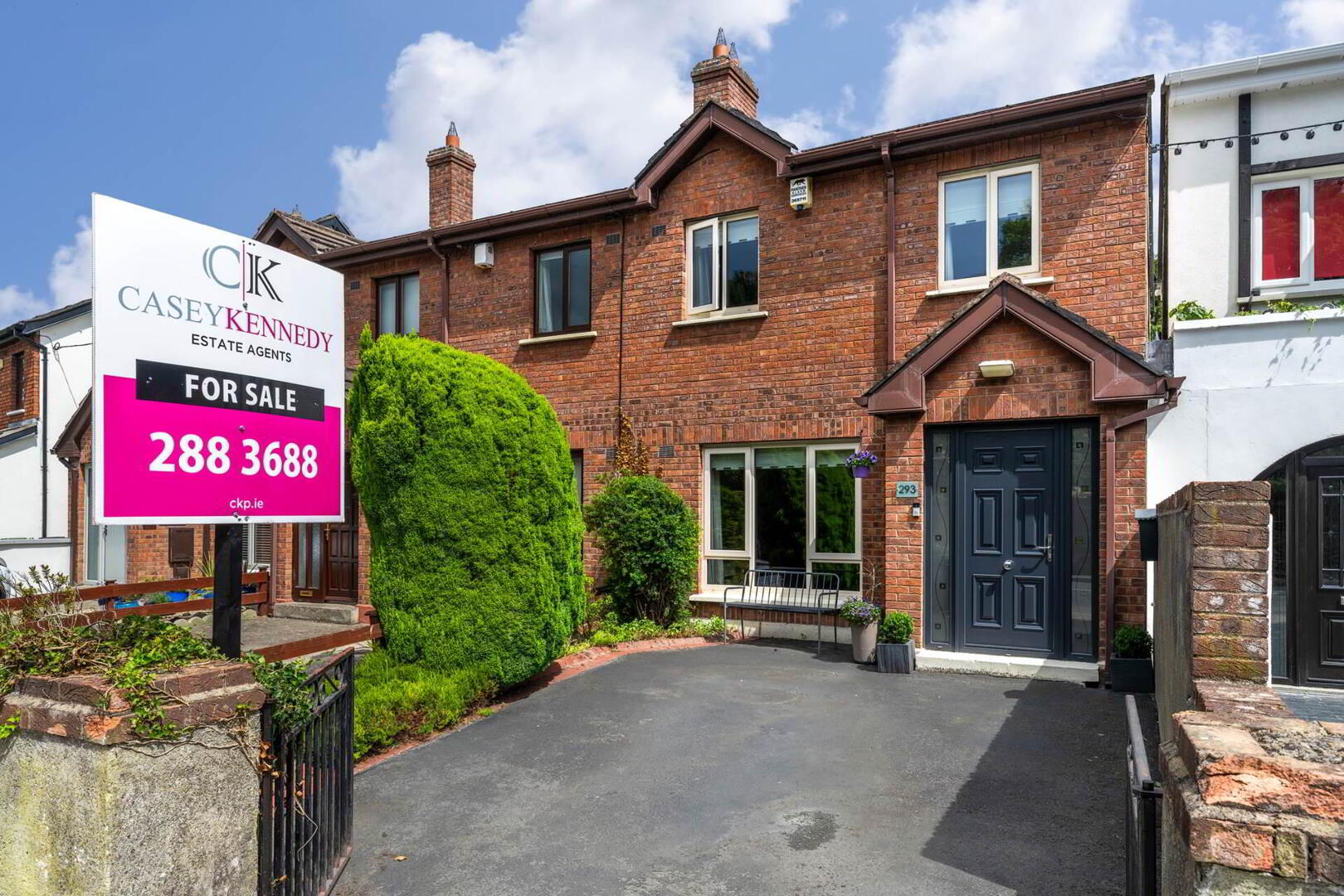
Additional Information
- Beautifully presented home - a lot larger than first impressions
- Lovely bright kitchen extension
- Pedestrian turnstile gate to Phoenix Park directly across the road
- Three bedrooms - two doubles, plus master bedroom with ensuite
- Back garden with sun deck surrounded by flowers
- Within earshot of the monkeys, elephants and lions in the zoo
- Triple glazed windows
- Gas fired central heating
- Freehold property - no service charge
- Built 1995 - Extended 2002
This is a freehold property with no annual service charge. It is much newer than other properties in the area having been built in 1995 and extended in 2002.
It has been meticulously maintained as a family home and is presented in immaculate condition.
To ensure proper spacing of viewings, Casey-Kennedy Estate Agents request that viewers register in advance by email. We will contact you to schedule an exact viewing time within the advertised time range.
Considering the narrow facade this property is remarkably spacious. The entrance hallway stretches back 7.5m, with the beautifully proportioned sitting room opening to one side and a large kitchen-dining room privately secluded to the rear. The kitchen extension is a lovely bright space with a lofted ceiling, four skylights, patio doors and a large kitchen window looking out to the sun deck surrounded by flowers in the totally private back garden. The kitchen comes fully equipped with the full range of appliances, a breakfast bar and plenty of counter space.
Upstairs are a family bathroom and three bedrooms - two doubles and a main bedroom stretching the full width of the house, with two windows and an ensuite.
The property is equipped with gas fired central heating, triple-glazed windows and wood flooring in most rooms. This includes solid French Oak flooring in the hall and sitting room, with high quality laminate flooring in the dining areas and in both double bedrooms.
It is a short walk from Cumiskey`s or The Hole in the Wall, and a short commute from Dublin City centre. Served by busses 37 and N2. Nearby shops include a bakery, coffee shop, post office, beauty salon and barbers - 5 minutes walk around the corner on Nephin Road.Other shops nearby, off the Navan Road, include the Maple Shopping Centre, Tesco`s and Lidl. It is a pleasant 30 minutes walk through Phoenix Park to the LUAS at Heuston Station.
Preschool options include Blackhorse Childcare in Springfield - 1 minute walk, without having to cross any roads and Mother Hubbards beside the shops on Nephin Road. The area is served by St. Catherine`s Educate Together, St. John Bosco Junior and Senior Schools, and Stanhope Street primary schools and St. Dominic`s College, St. Declan`s College, St. Paul`s CBS and Stanhope Street Secondary Schools. The TU Dublin campus in Granegorman is easily accessible. There are also specialist schools for the deaf nearby at St. Mary`s and St. Joseph`s.
This is an ideal location for active people with polo, cricket, GAA and soccer clubs based in Phoenix Park, golf clubs nearby at Castleknock, Elm Green, Luttrellstown and Hermitage, a selection of local gyms, two swimming pools and all the wide open spaces and amenities in the Park, such as the zoo, Farmleigh, Furry Glen etc . You could even visit your neighbours in Aras an Uachtaran for a guided tour.
Early viewing of this delightful home is highly recommended.
Entrance Hall - 7.5m (24'7") x 1.36m (4'6")
Lengthy entrance hall leading back to the kitchen/dining room at the back of the property. Triple locking front door with frosted double-glazing either side - new in 2024. Solid wood flooring (French oak). Coat hooks. Carpeted stairs.
Sitting room - 5.2m (17'1") x 4m (13'1")
Spacious room with a large front facing window. Accessed by recessed double doors from the entrance hall. This has a stylish fireplace with a square wood surround, matching the solid wood flooring and contrasting with the polished white stone hearth. This is fitted with an instant flame gas fire. The wood-frame mirror over the fireplace is also included in the sale. Between the hearth and the window is a recessed space which formerly contained a work desk. A high speed fibre optic Broadband / TV connection point ensures digital media downloads without delay.To the rear three vertical glass brick panels allow light through between here and the dining room.
Kitchen/dining room - 7.3m (23'11") x 5.16m (16'11")
Extended kitchen/dining area with high quality wood laminate flooring in the dining and breakfast bar areas and tiled flooring in the kitchen. The area under the stairs is currently used as a seating area with vertical glass block panels allowing light through between here and the sitting room.
A peninsula counter divides the original dining room from the kitchen extension. The extension has a lofted ceiling with four skylights and also a large kitchen window and patio doors opening to the totally private back garden - flooding this space with abundant natural light. The fully fitted kitchen comes equipped with an electric oven and hob with a stainless steel hood, an integrated dishwasher, washing machine and under counter fridge and freezer, The kitchen sink, under the kitchen window has a rinse bowl and mixer taps. The dryer is outside in a garden hutch - to avoid excess heat and humidity in the house. Beside the patio doors is a breakfast bar with two stools.
UPSTAIRS
Landing - 3.4m (11'2") x 2.24m (7'4")
Carpeted stairs and landing. Hot press. Retractable attic stairs to partially floored and lit attic storage - with an apex height of 1.86m.
Main bedroom - 5.17m (17'0") x 3.21m (10'6")
Spacious bedroom with two windows. Ensuite. Mirrored sliderobes. carpet. Curtains , curtain rods, blinds. TV point.
Ensuite - 1.92m (6'4") x 1.7m (5'7")
Wet room with walk-in shower and glass shower screen. Attractively fully tiled. WC with hidden cistern. WHB with cabinet underneath. Vanity mirror with light. Heated towel rail. Skylight. Vent.
Bedroom 2 - 3.88m (12'9") x 2.65m (8'8")
Double bedroom. Window to rear. Wood laminate flooring. Wardrobe with internal lighting. Curtains, curtain rod, blinds.
Bedroom 3 - 3.88m (12'9") x 2.44m (8'0")
Double bedroom. Window to rear. Wood laminate flooring. Wardrobe with sliding doors. Curtains, curtain rod, blinds.
Bathroom - 2.13m (7'0") x 1.8m (5'11")
Fully tiled. Bathtub with shower fitting and glass shower screen. WC with hidden cistern. WHB with cabinet underneath. Lit vanity mirror. Heated towel rail. Skylight. Vent.
OUTSIDE
Back Garden - 8m (26'3") x 4m (13'1")
A totally private sun deck surrounded by an abundance of colourful flowers. Outside tap. Storage unit to the side. Hutch containing the clothes dryer. This is a space for sitting out in the sun. The Phoenix Park, through the gate directly across the road, has acres of space for running, playing or kicking a ball.
Front Garden - 8.5m (27'11") x 6m (19'8")
Driveway with off-street parking for one large car or two small cars. Gate. Bench. Wide pavement in front of house giving plenty of space between the house and the road. Lay-by with additional on-street parking. There is also abundant parking on North Road in The Phoenix Park - just the other side of the pedestrian turnstile gate.
what3words /// pose.tiny.admiral

Click here to view the 3D tour
