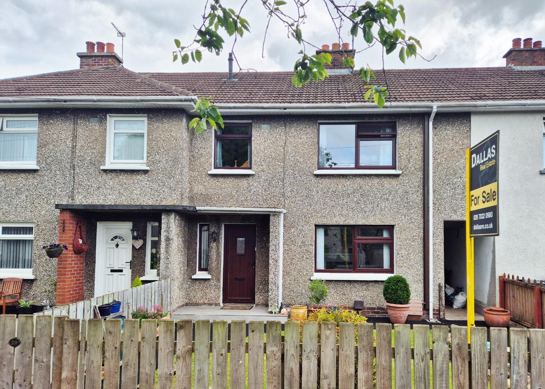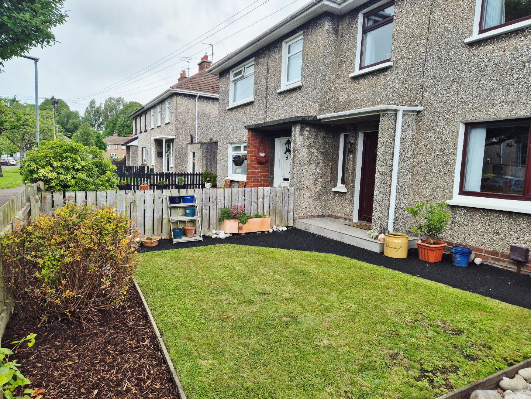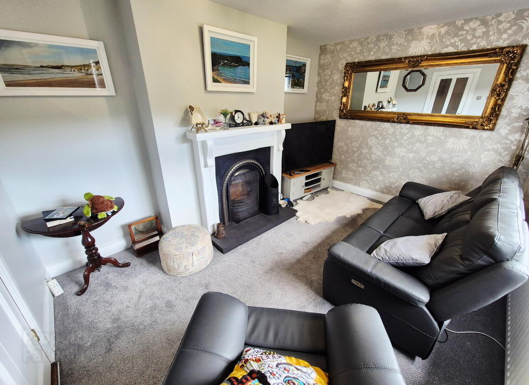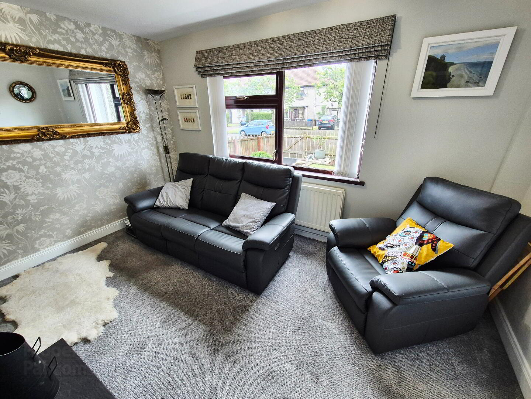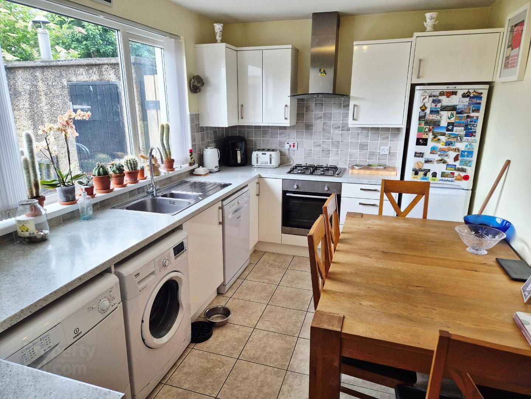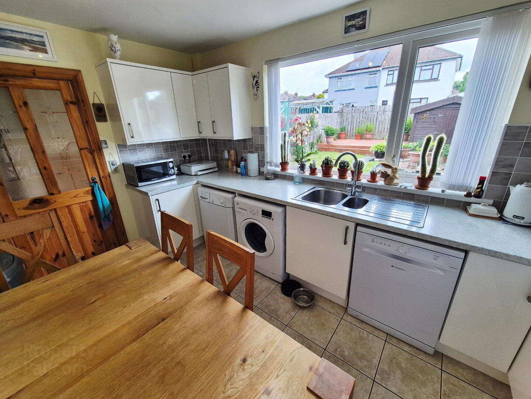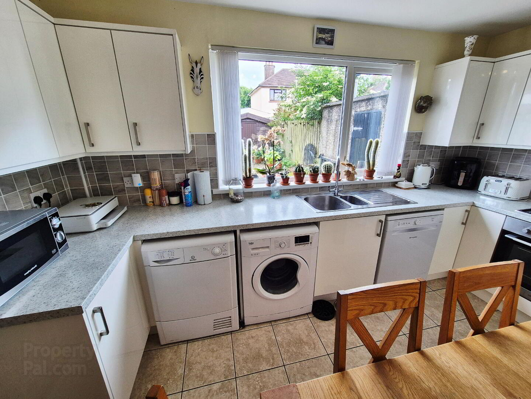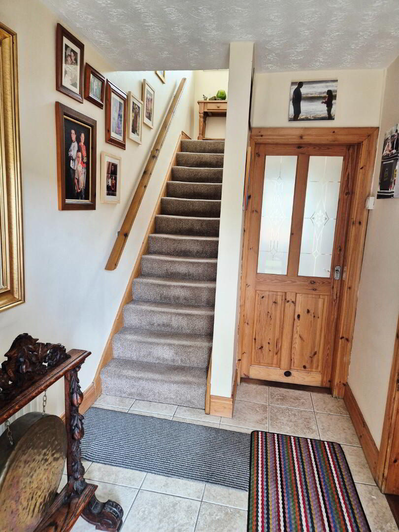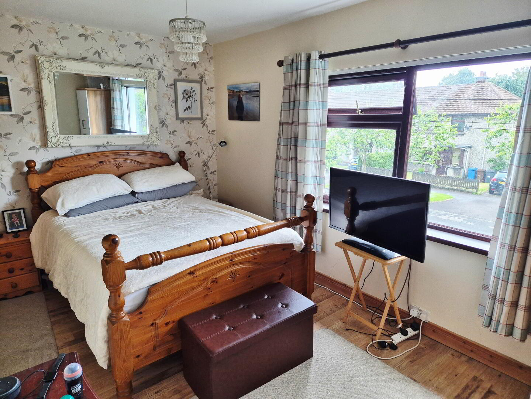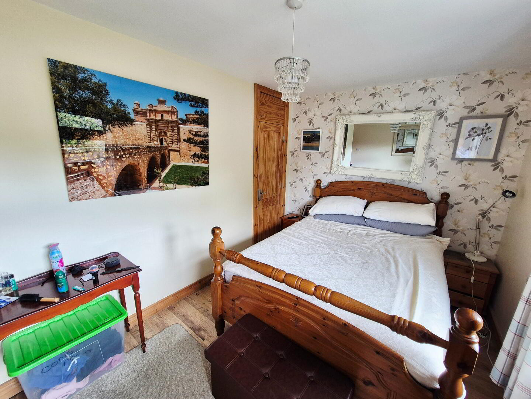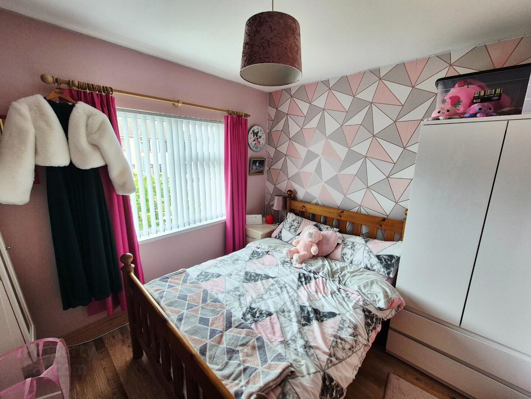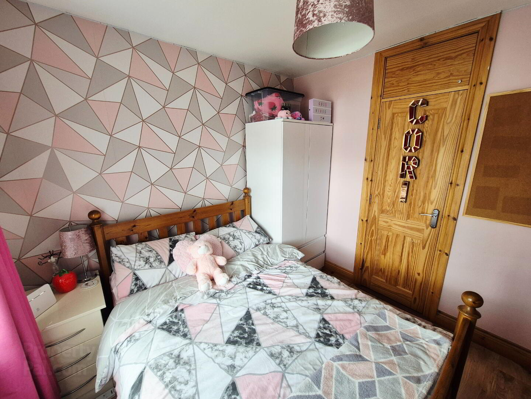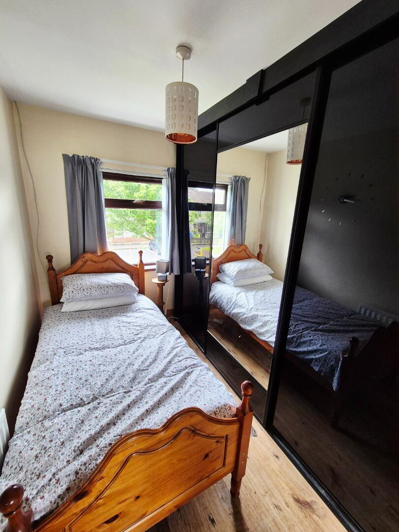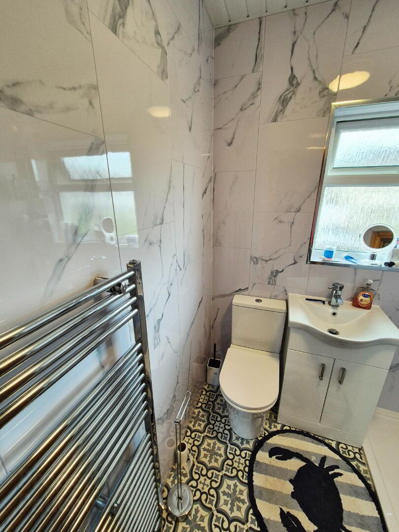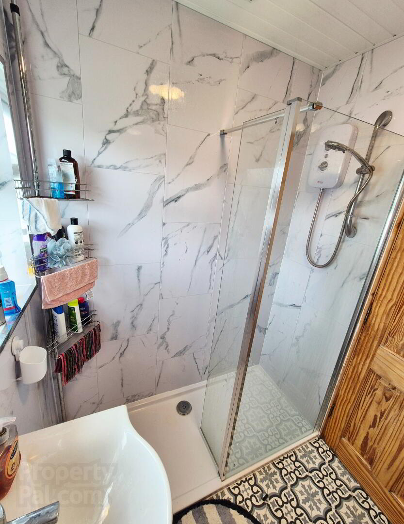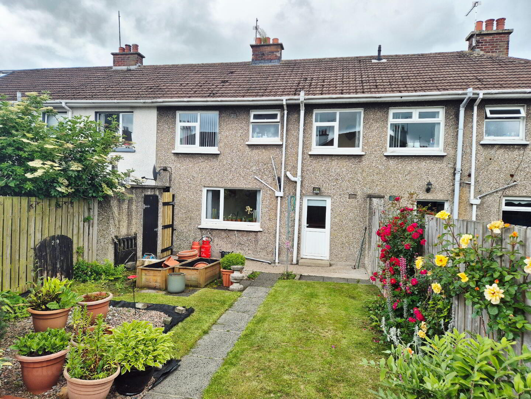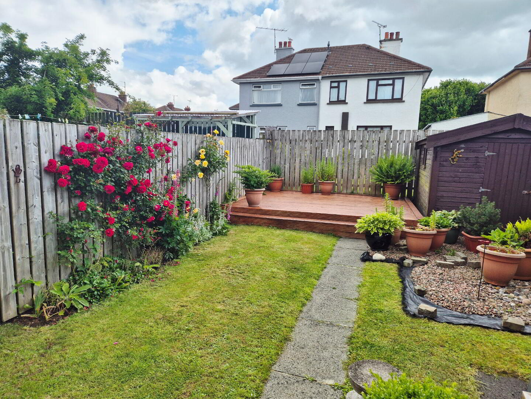29 Willow Drive,
Coleraine, BT52 2AY
3 Bed Mid-terrace House
Offers Over £125,000
3 Bedrooms
1 Bathroom
1 Reception
Property Overview
Status
For Sale
Style
Mid-terrace House
Bedrooms
3
Bathrooms
1
Receptions
1
Property Features
Tenure
Not Provided
Heating
Gas
Broadband
*³
Property Financials
Price
Offers Over £125,000
Stamp Duty
Rates
£690.53 pa*¹
Typical Mortgage
Legal Calculator
Property Engagement
Views All Time
954
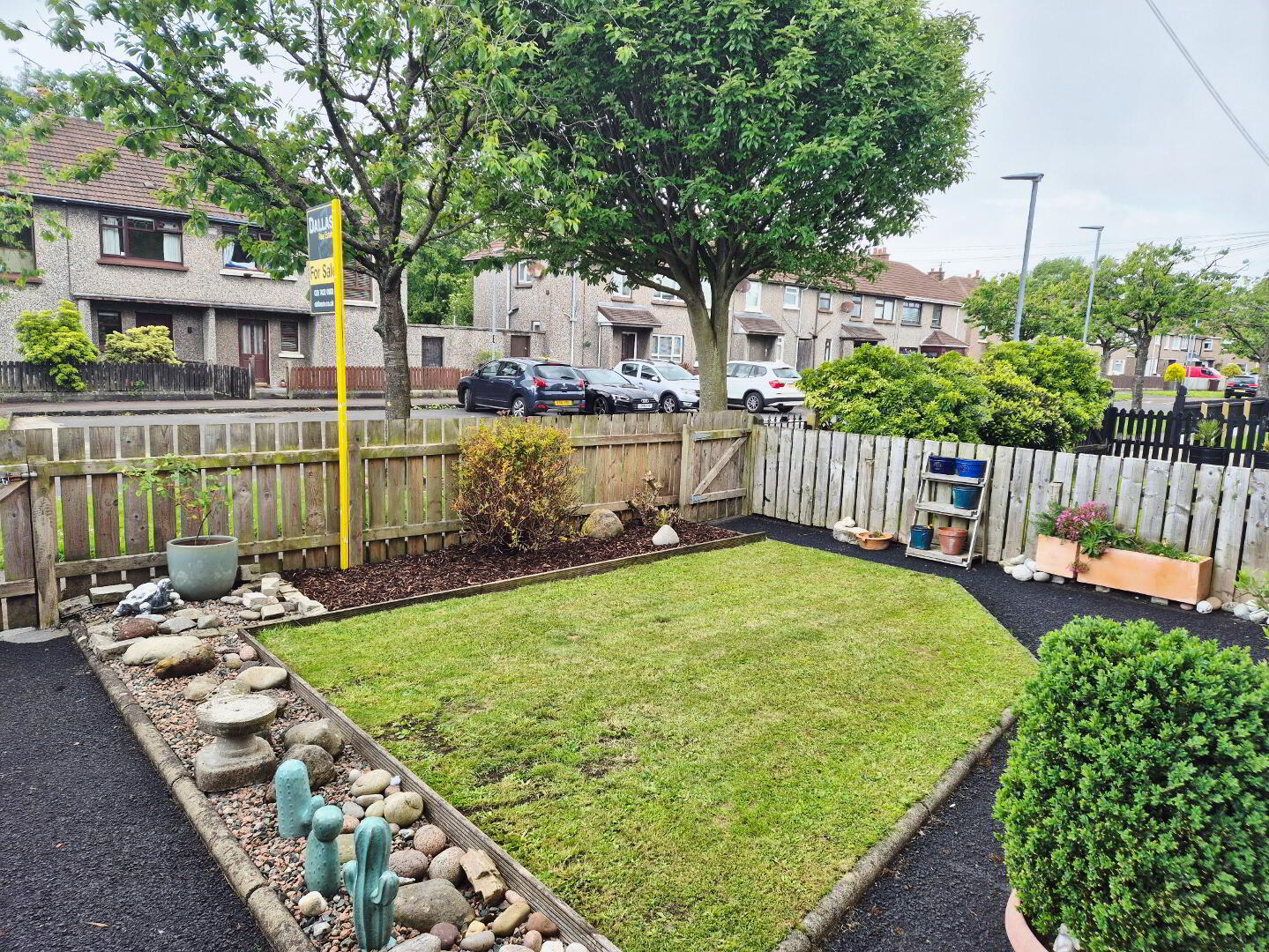
PROPERTY FEATURES
* Mid Terrace House
* 3 Bedrooms
* 1 Reception
* 1 Bathroom
* Gas Central Heating
* Double Glazed Windows in uPVC Brown Grain Frames
* uPVC Fascia and Soffits
* Idyllic Investment/ First Time Buyer Home
* Easy walking distance to Town Centre
* Convenient to Schools, Shop and Transport Links
Nestled in a tree lined avenue only a couple of minutes walk to one of the most sought after primary schools in Coleraine this well maintained and kept 3 bedroom mid terrace is sure to appeal to a multitude buyers, especially those wishing to make that first step onto the property ladder or investors looking to add to their property portfolio. Literally a few minutes dander to Coleraine Town Centre with its array of eateries and designer shops. We’ve had similar homes in the Millburn Area in past few weeks which have sold in days so demand is sure to be high. Don’t miss out, contact us today and book an accompanied viewing and see for yourself.
ACCOMMODATION COMPRISING:
ENTRANCE HALLWAY: Accessed by uPVC front door, understairs storage, cloakroom, tiled floor.
LIVING ROOM (3.96m x 2.95m) Feature wood surround fireplace, cast iron inset, tiled hearth, tv point.
KITCHEN (3.92m x 2.52m) Range of eye and low level “high gloss” kitchen cabinet units, tiled between, one and half bowl stainless steel sink unit with mixer tap, built in gas hob and electric oven, stainless steel chimney cooker hood extractor fan, plumbed for dishwasher and washing machine, space for tumble dryer, tiled floor.
1st Floor
LANDING – Built in storage cupboard.
BED 1 (4.46m x 2.57m) Built in cupboard, laminate wood effect flooring
BED 2 (2.78m x 2.64) Built in cupboard, laminate wood effect flooring
BED 3 (2.95m x 2.08m to widest point) Built in “wall to wall” mirrored slide robes, laminate wood effect flooring.
BATHROOM – White suite comprising large shower cubicle with hinged return screen, electric “Redring” shower unit, vanity basin with mixer tap, w/c, heated towel rail, extractor fan, uPVC panelling to walls and ceiling.
EXTERNAL FEATURES
* Front garden – Fully enclosed, laid in lawn with decorative flower beds
* Rear garden – fully enclosed, laid in lawn, raised decked area, garden shed with light and power, outhouse.
* uPVC Fascia and Soffits
* Outside Tap
* Outside Light
* Gas Central Heating


