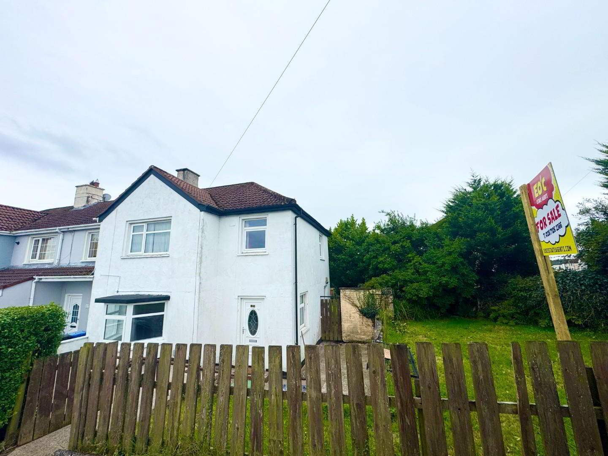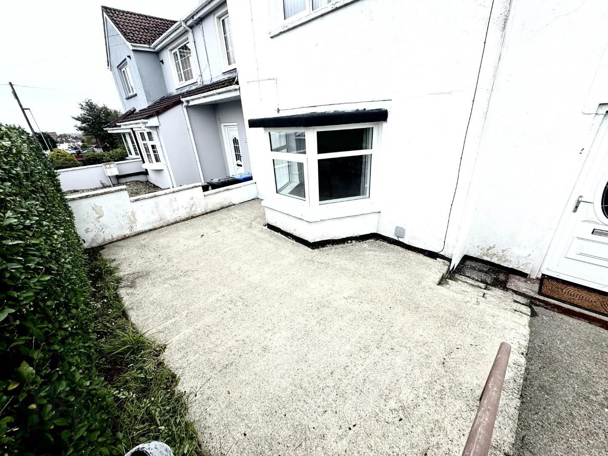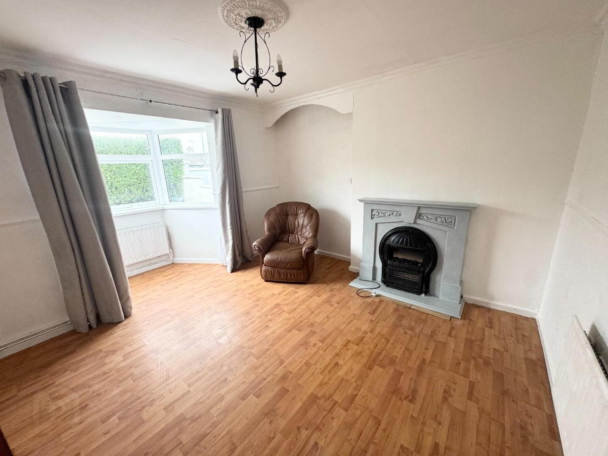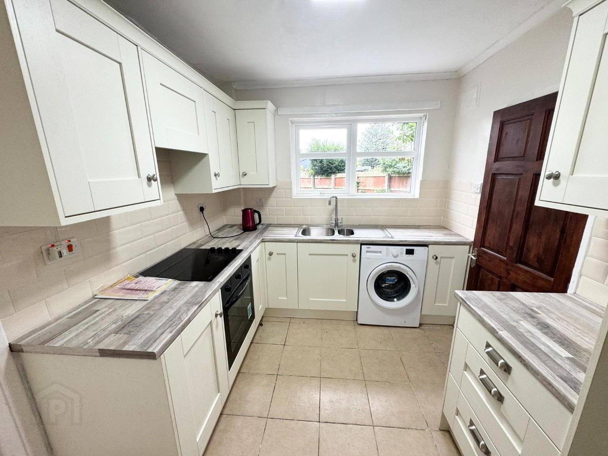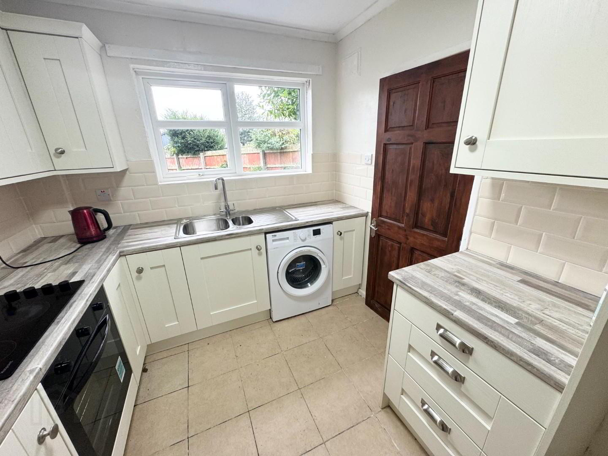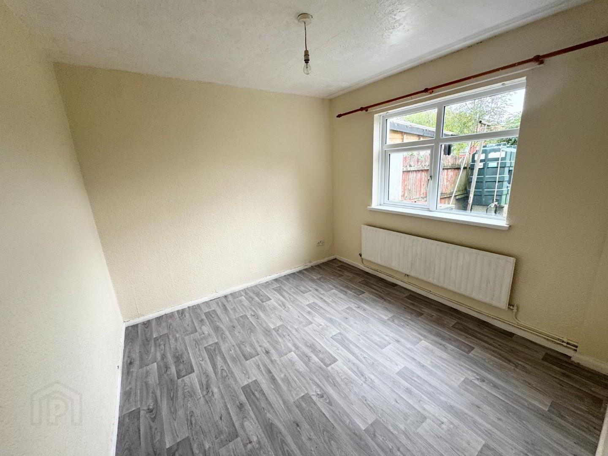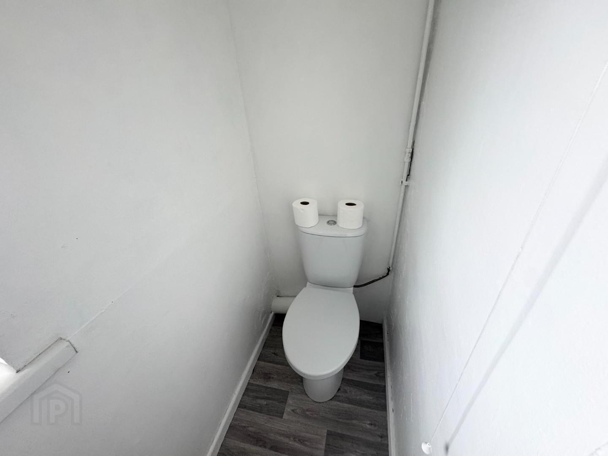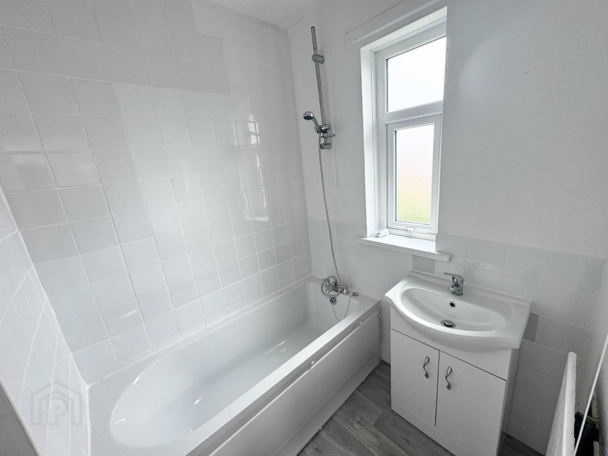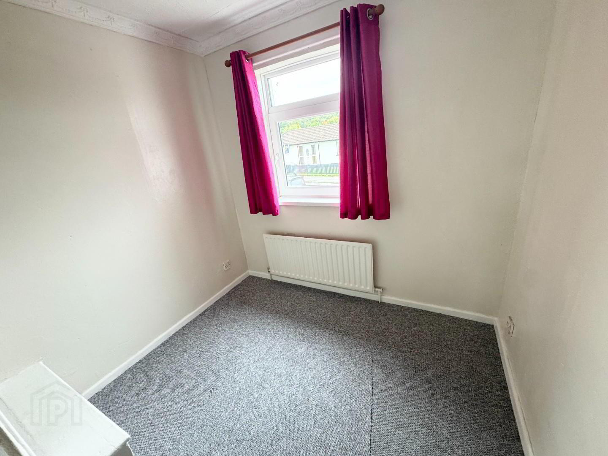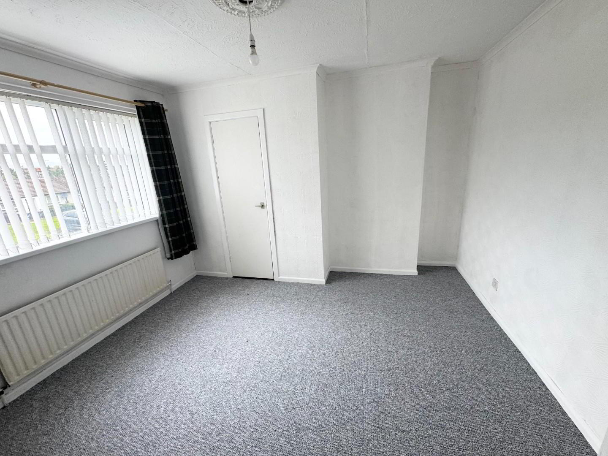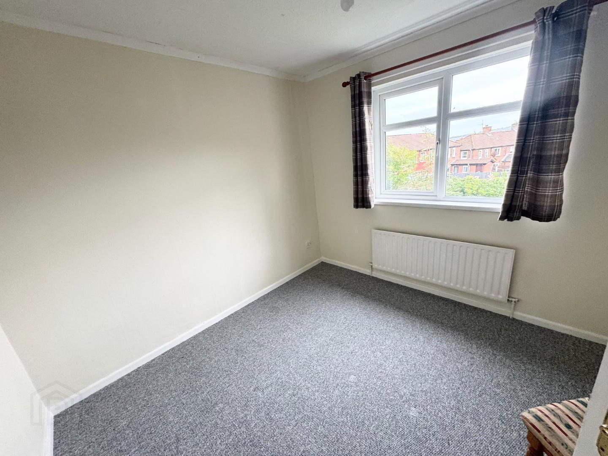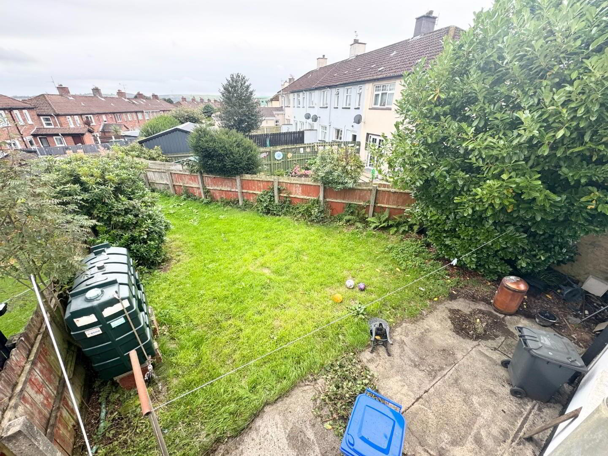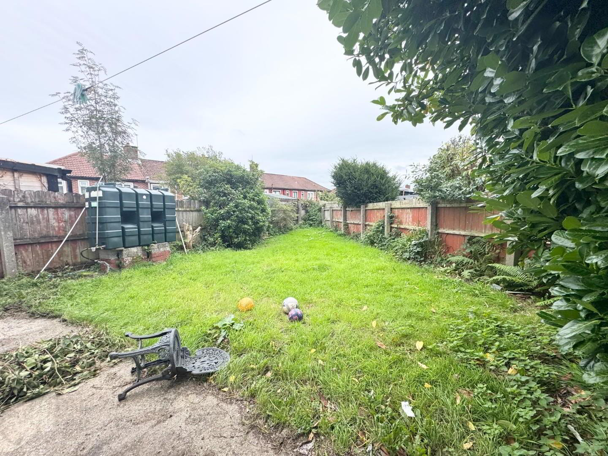29 Westway,
Creggan, Derry, BT48 9NU
3 Bed Semi-detached House
Asking Price £165,000
3 Bedrooms
1 Bathroom
2 Receptions
Property Overview
Status
For Sale
Style
Semi-detached House
Bedrooms
3
Bathrooms
1
Receptions
2
Property Features
Tenure
Freehold
Heating
Oil
Broadband Speed
*³
Property Financials
Price
Asking Price £165,000
Stamp Duty
Rates
£1,020.51 pa*¹
Typical Mortgage
Legal Calculator
In partnership with Millar McCall Wylie
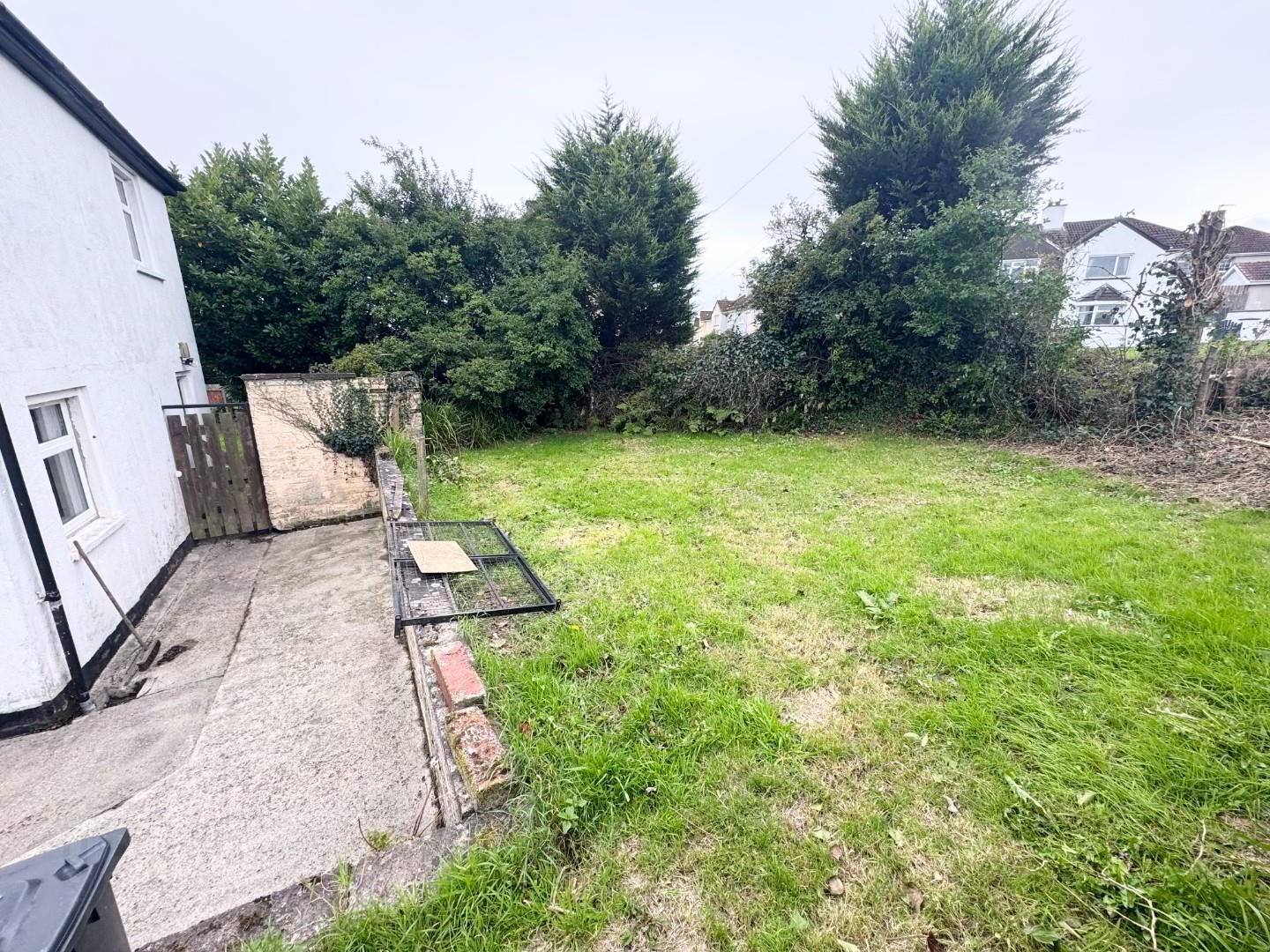
Additional Information
- 3 Bedrooms
- New Kitchen
- New Bathroom
- Oil fired central heating
- Large garden rear and side.
3 Bedroom semi-detached home on the popular Westway area of Creggan, new kitchen , new bathroom, new carpets and painted, oil heating , large garden rear and side, would make a superb family home. Book a viewing today.
- HALLWAY
- PVC door to tiled floor.
- LIVING ROOM 4.6 x 3.8 into bay (15'1" x 12'5" into bay)
- Spacious room with laminate flooring, ceiling rose and cornicing, data rail, fireplace with electric fire.
- KITCHEN 3 x 2.5 (9'10" x 8'2")
- New kitchen with high and low level units, integrated electric hob and oven with extractor above, washing machine fitted, space for fridge freezer. tiled floor part tiled wall.
- REAR PORCH
- There is rear porch and under stairs storage and door to garden.
- 1st Floor
- New carpet on stairs and landing.
- BEDROOM 1 3 x 3 (9'10" x 9'10")
- This double room with new carpet flooring.
- DINING ROOM 3.1 x 3 (10'2" x 9'10")
- Good size bright room with new Linoleum flooring.
- BEDROOM 2 3.7 x 3.7 (12'1" x 12'1")
- Double room with new carpet , hot-press with new hot tank and pressurized system.
- BEDROOM 3 2.9 x 2.5 (9'6" x 8'2")
- Built in robe and new carpet flooring.
- BATHROOM
- New white suite with panel bath and shower attachment above , wash hand basin with storage below, new linoleum flooring. Part tiled wall.
- TOILET
- LFWC, new linoleum flooring.
- ATTIC
- Storage.
- OUTSIDE
- REAR: large enclosed garden, side garden and front paved area with fence and gate.


