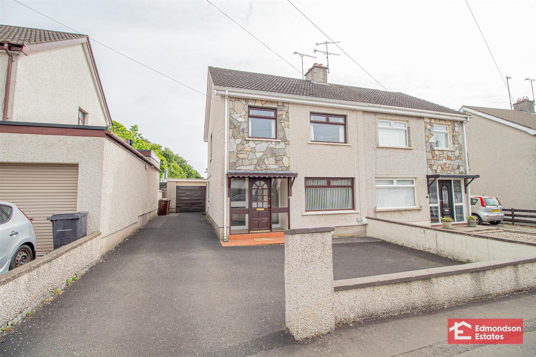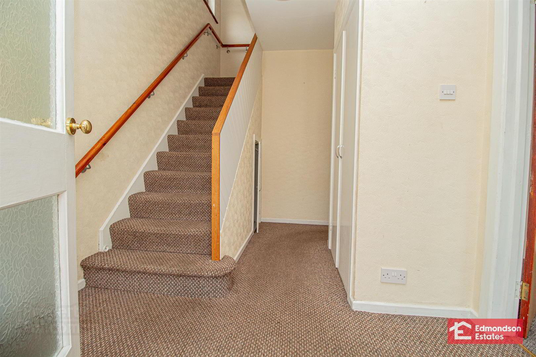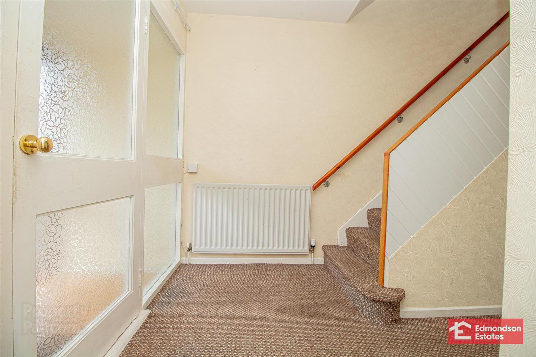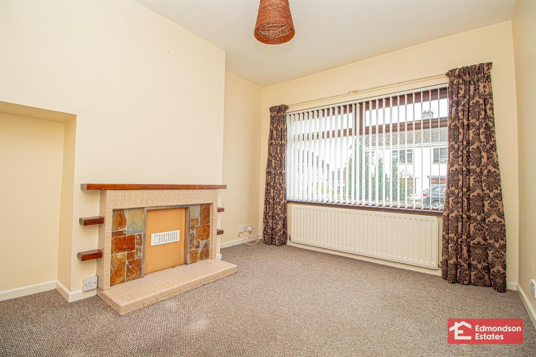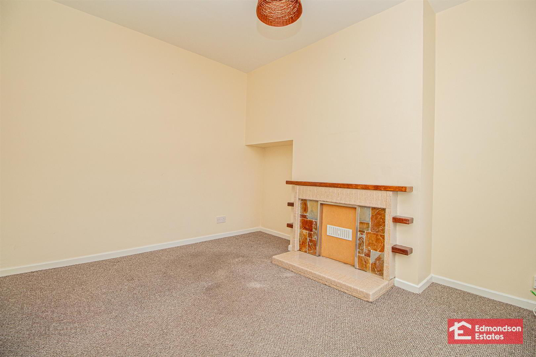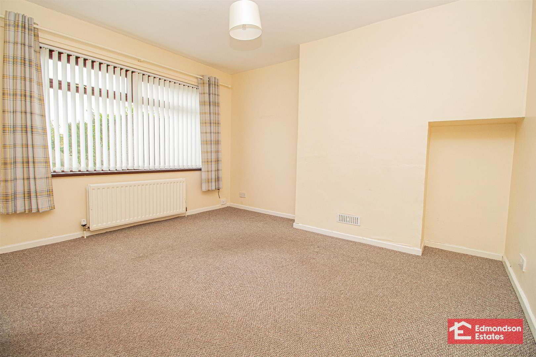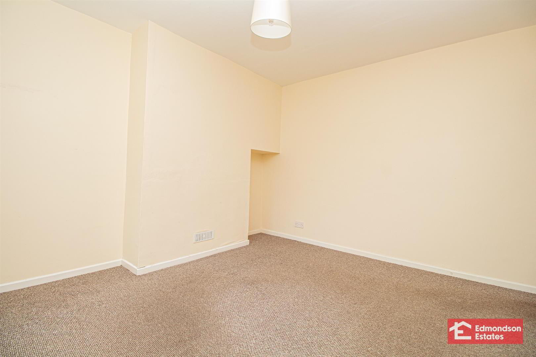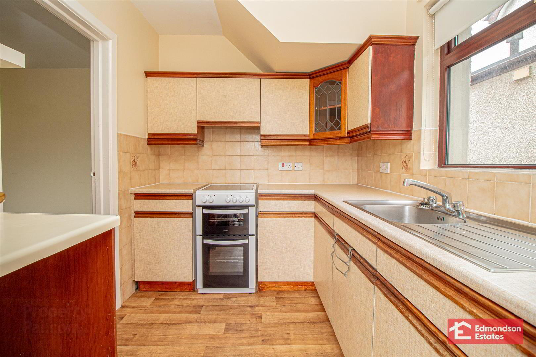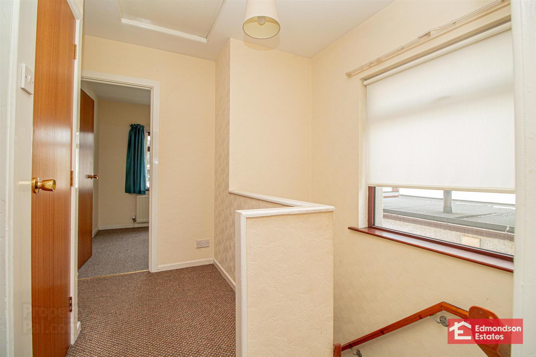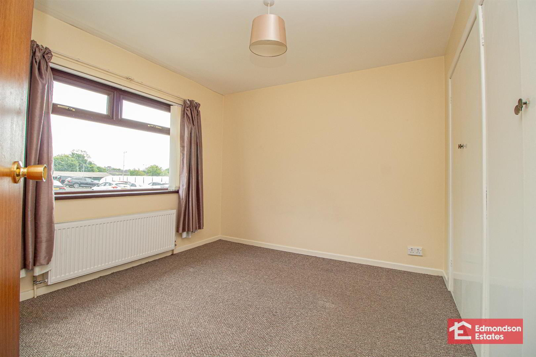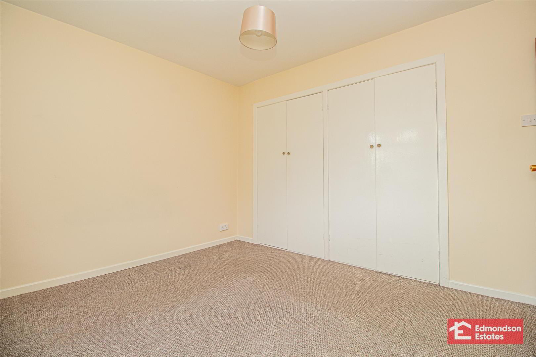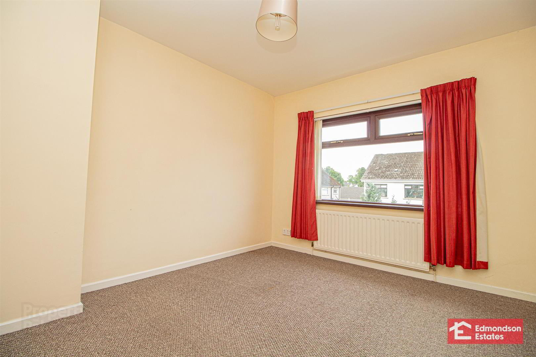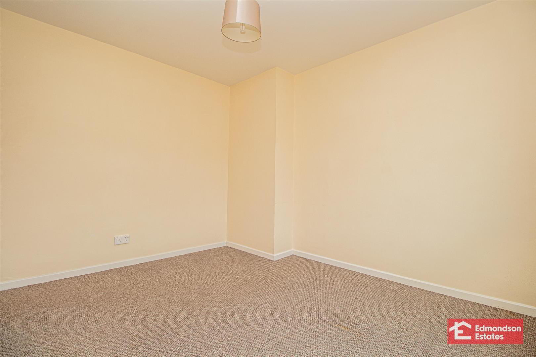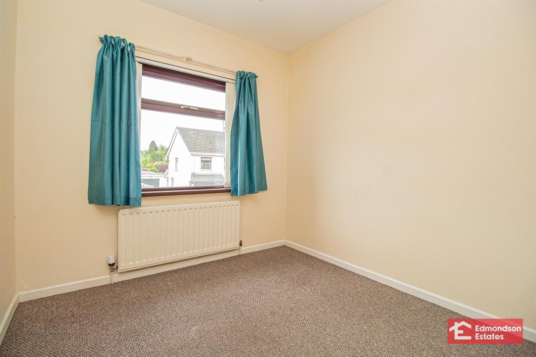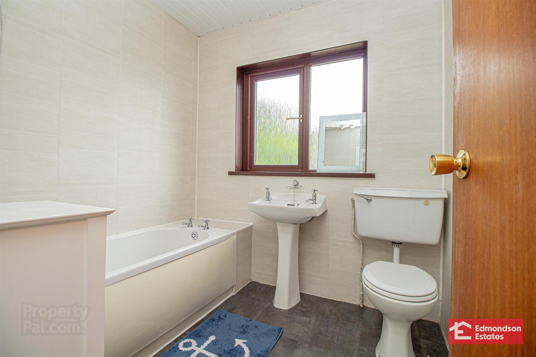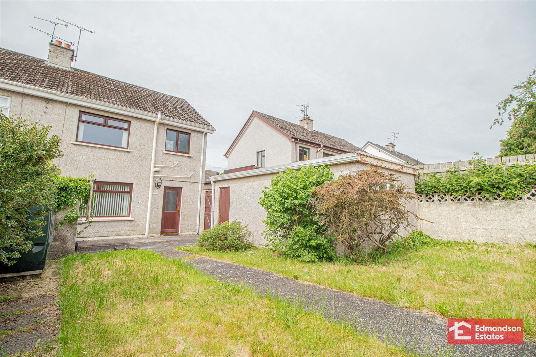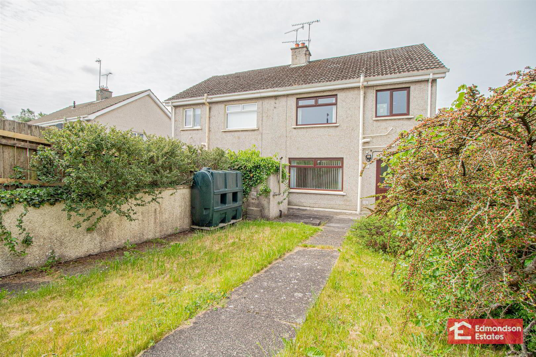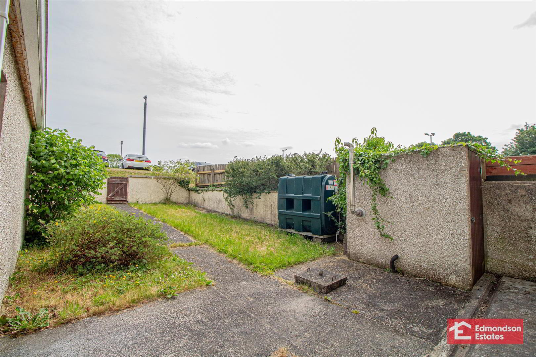29 Tullymore Park,
Ballymena, BT42 2AU
3 Bed Semi-detached House
Offers Around £149,950
3 Bedrooms
1 Bathroom
2 Receptions
Property Overview
Status
For Sale
Style
Semi-detached House
Bedrooms
3
Bathrooms
1
Receptions
2
Property Features
Tenure
Freehold
Energy Rating
Broadband
*³
Property Financials
Price
Offers Around £149,950
Stamp Duty
Rates
£1,026.00 pa*¹
Typical Mortgage
Legal Calculator
In partnership with Millar McCall Wylie
Property Engagement
Views All Time
1,326
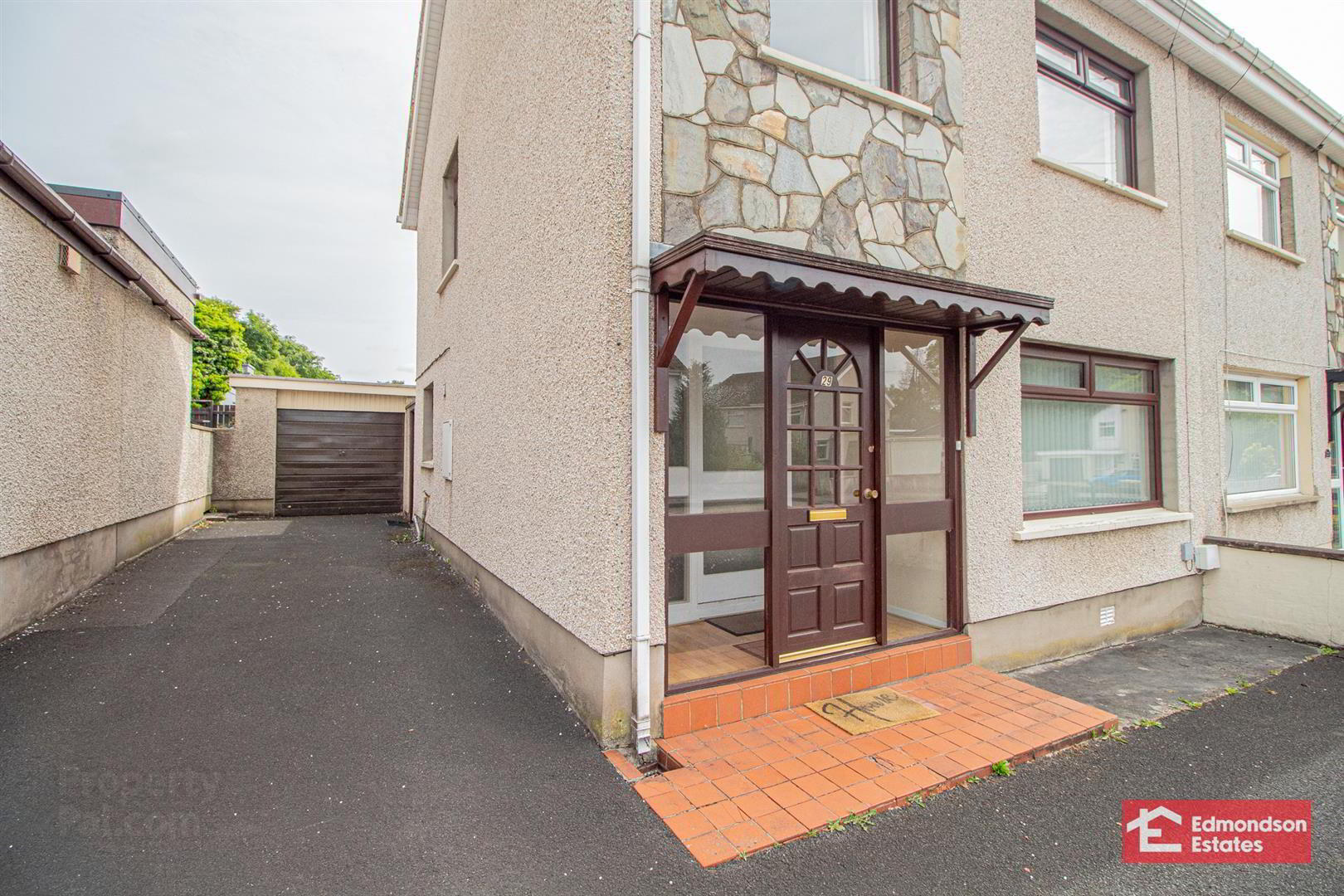
Features
- Deceptively Spacious Semi-Detached
- Three Bedrooms
- Two Reception Rooms
- Fitted Kitchen
- Family Bathroom
- Double Glazing (minus front doors); Oil Central Heating
- Private Driveway; Detached Garage
- Spacious Rear Garden
- Sought After Residential Location
- Ideal First Time Buy/Buy To Let Investment
Internally the property comprises an entrance porch, entrance hall, lounge, dining room, kitchen, three bedrooms and family bathroom.
Externally the property benefits from a private driveway to the front and side, secluded rear garden in lawn and detached garage.
Early viewing recommended.
- ACCOMMODATION
- GROUND FLOOR
- ENTRANCE PORCH
- Hardwood glazed front door with side screens. Wood laminate floor covering
- ENTRANCE HALL
- Hardwood glazed front door with side screens. Stairwell to first floor. Access to under stair store and separate store.
- LOUNGE 3.53m x 3.00m (11'7 x 9'10)
- Focal point fireplace.
- DINING ROOM 3.86m x 3.61m (12'8 x 11'10)
- KITCHEN
- Fitted kitchen with high and low level storage units and work surfaces. Stainless steel sink unit. Space and plumbing for washing machine and tumble dryer. Cooker. PVC double glazed rear door.
- FIRST FLOOR
- LANDING
- Access to roof space and hot press.
- BEDROOM 1 3.35m x 3.10m (11'0 x 10'2 )
- Wall to wall fitted wardrobes.
- BEDROOM 2 3.56m x 3.00m (11'8 x 9'10)
- BEDROOM 3 2.49m x 2.49m (8'2 x 8'2)
- Built in wardrobe.
- FAMILY BATHROOM
- Modern fitted three piece suite comprising panelled bath with electric shower over, wash hand basin and WC. Fully panelled walls.
- EXTERNAL
- Private driveway in tarmac.
Private rear garden in lawn with patio area.
Boiler house with oil fired central heating boiler.
PVC fascia, soffits and rainwater goods.
Tap and lighting. - DETACHED GARAGE 6.07m x 3.02m (19'11 x 9'11)
- Up and over door. Space and plumbing low level appliances. Service door. Power and light.


