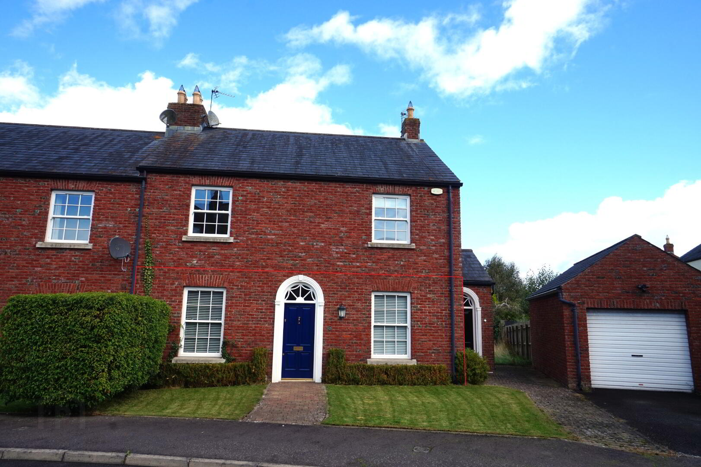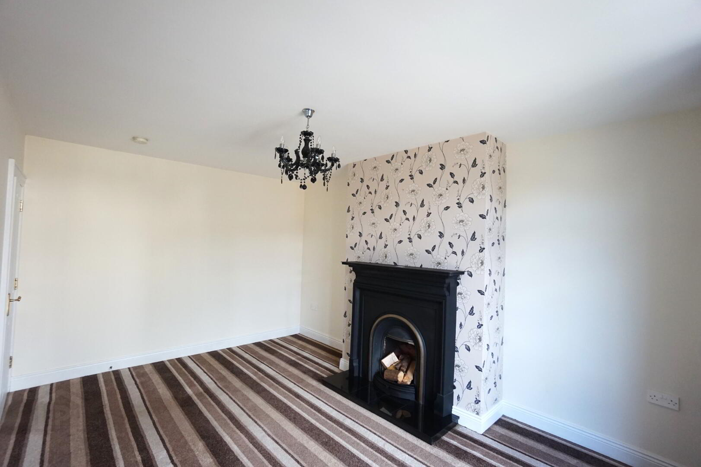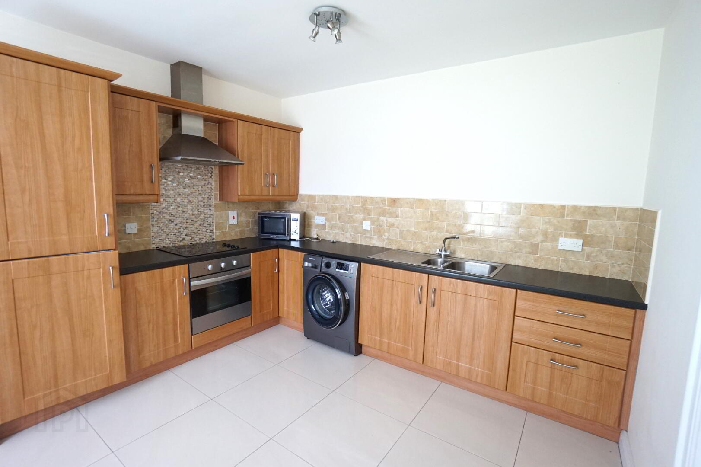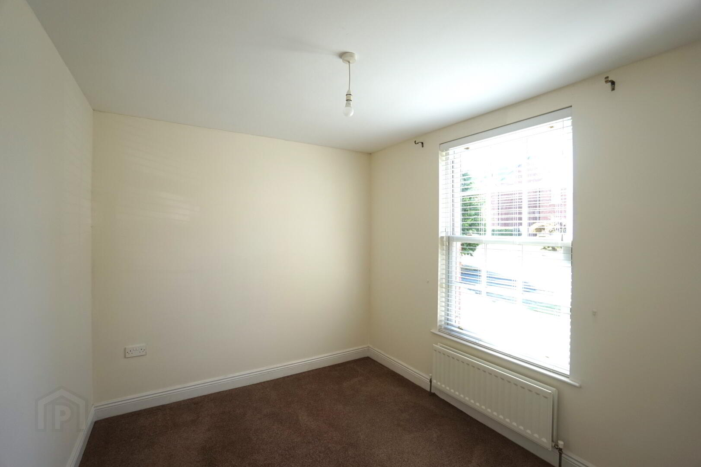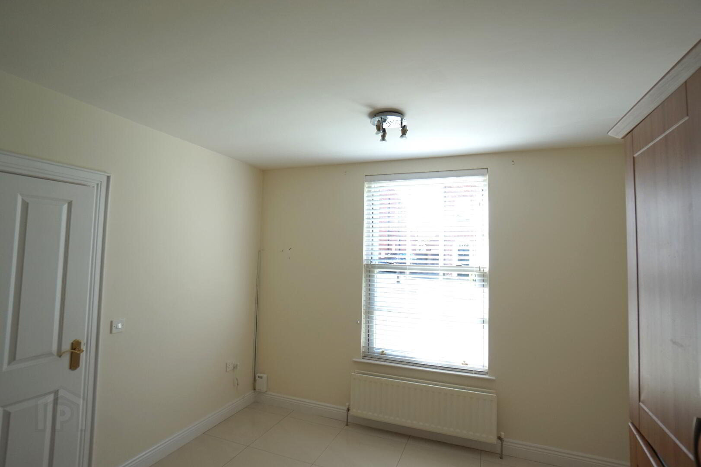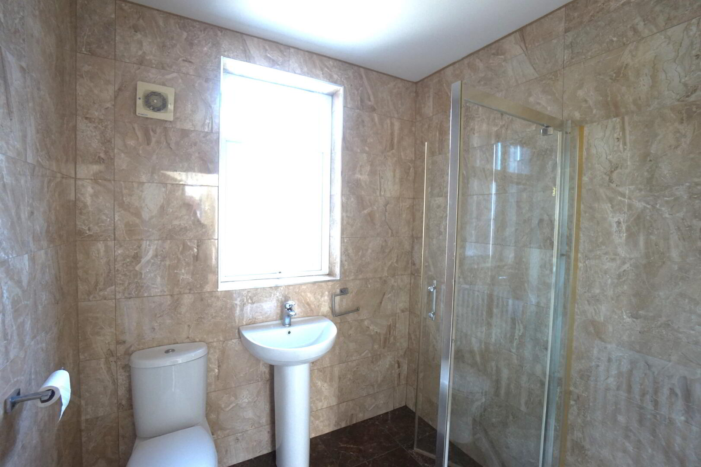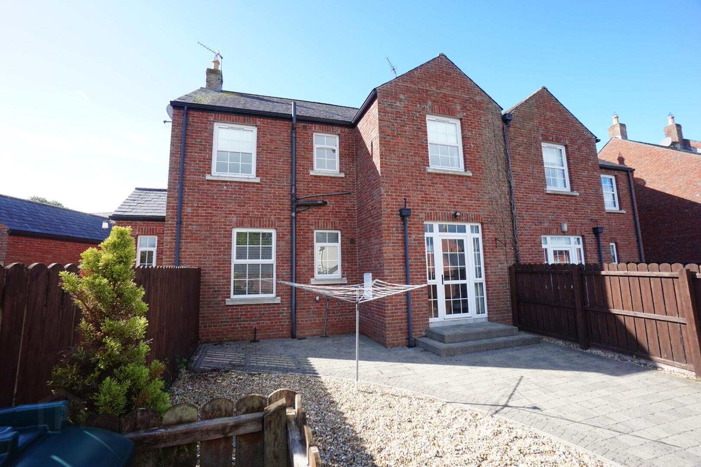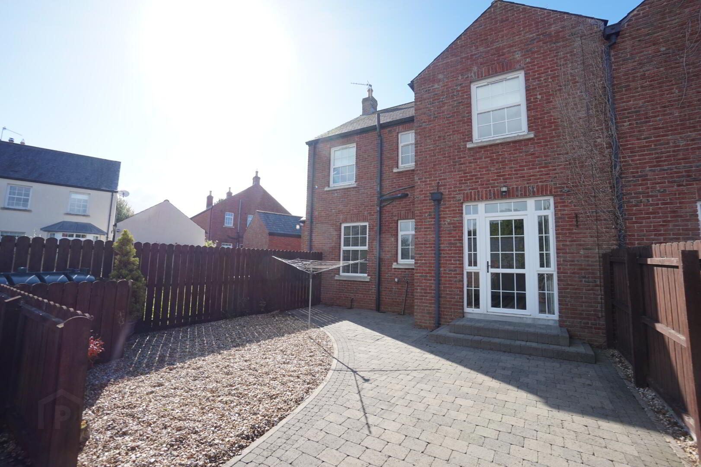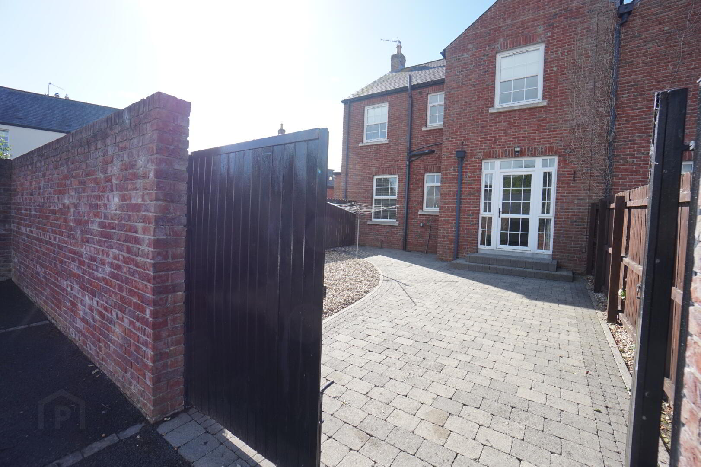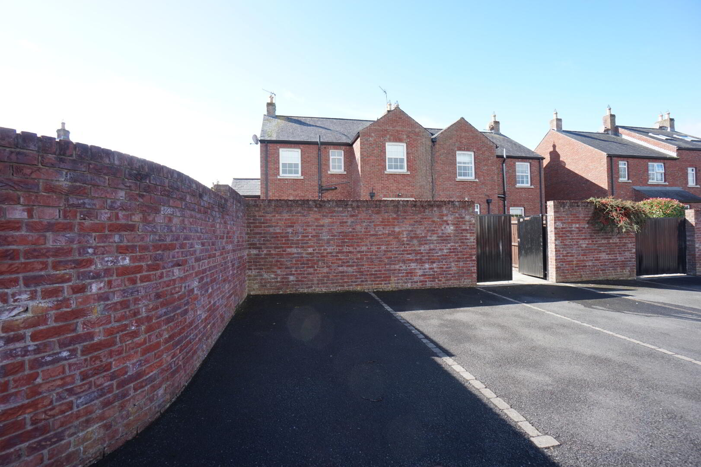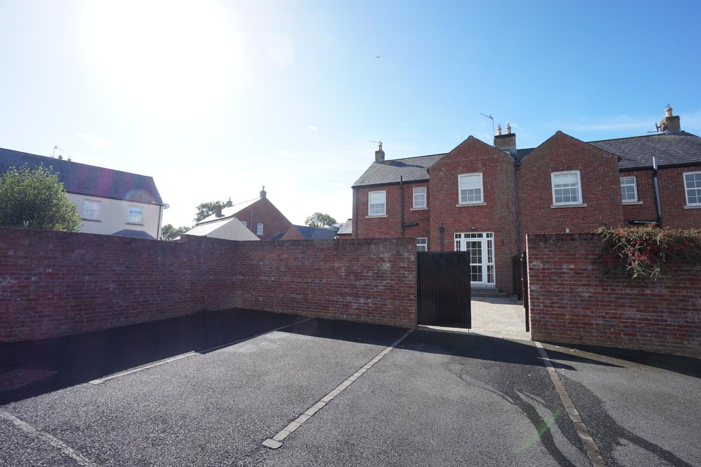29 The Old Stables,
Lower Ballindery, Lisburn, BT28 2FY
2 Bed Ground Floor Apartment
Price £159,950
2 Bedrooms
1 Bathroom
1 Reception
Property Overview
Status
For Sale
Style
Ground Floor Apartment
Bedrooms
2
Bathrooms
1
Receptions
1
Property Features
Size
76 sq m (818 sq ft)
Tenure
Not Provided
Energy Rating
Heating
Oil
Broadband Speed
*³
Property Financials
Price
£159,950
Stamp Duty
Rates
£773.33 pa*¹
Typical Mortgage
Legal Calculator
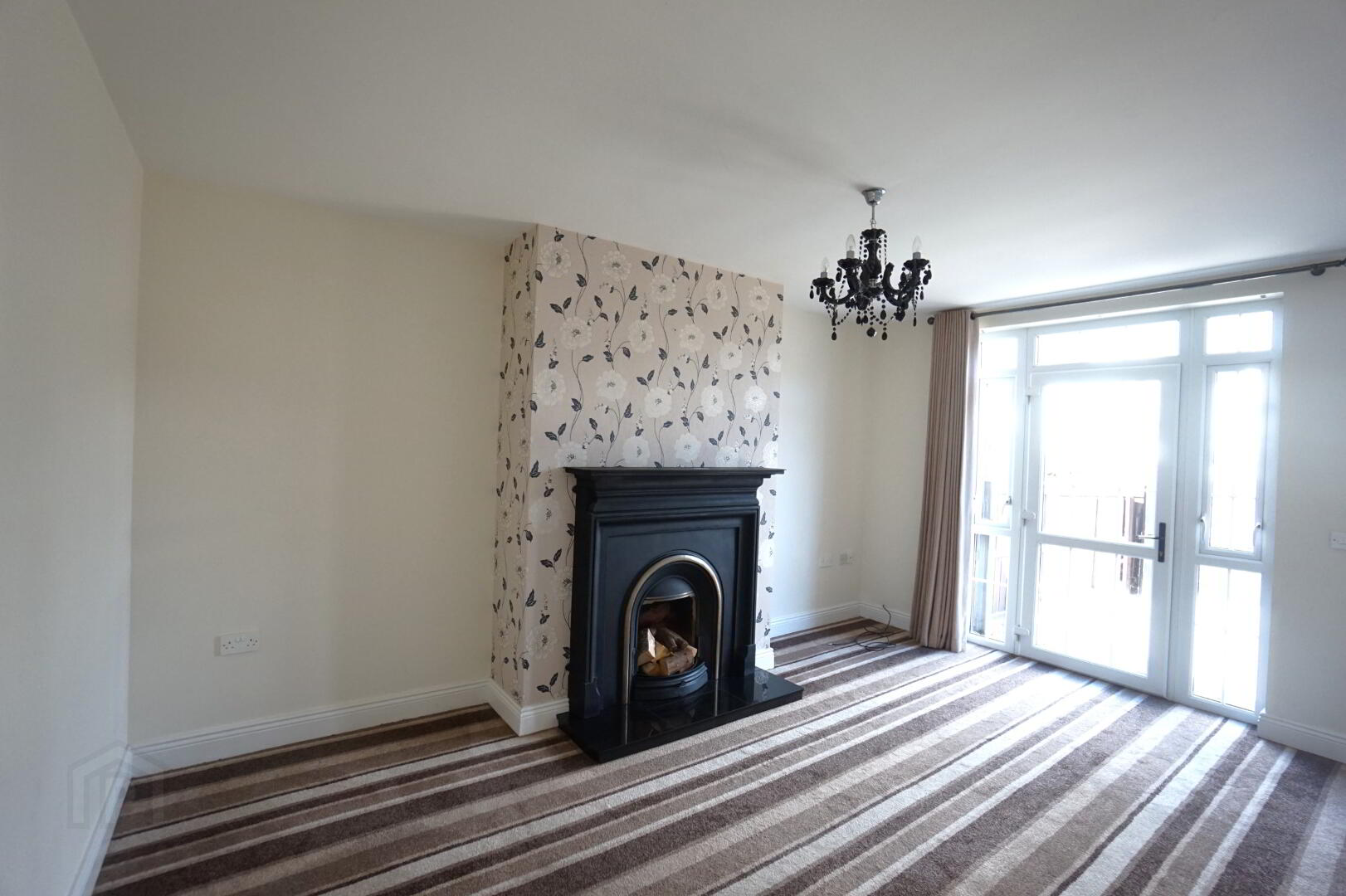
Additional Information
- Ground Floor Apartment
- Accomodation comprises; Entrance Hall, Lounge, Shower Room & 2x Bedrooms
- Double Glazed Georgian Style Windows
- Oil Fired Central Heating
- Private Rear Garden with Secure Off Street Parking
Superb Ground Floor Apartment – Ballinderry Lower, Lisburn
Set within a highly sought-after Porter Homes development, this beautifully presented ground floor apartment offers modern living in a charming semi-rural location.
The property features a welcoming entrance hall with excellent storage, a spacious kitchen/dining area with integrated appliances, and a bright lounge with French doors opening onto the private rear garden. Two well-proportioned bedrooms and a stylish shower room complete the interior.
Externally, the home boasts a front lawn, fully enclosed rear garden with paved and stoned areas, gated parking, and additional parking to the rear – ideal for convenience and security.
Combining contemporary comfort with countryside appeal, this apartment presents a fantastic opportunity for first-time buyers, downsizers, or investors alike.
Entrance Hall
Hardwood front door with fanlight, large walk in storage cupboard; housing water cylinder, shelving and light. Single panel radiator.
Kitchen/Dining
3.42m x 4.27m (11' 3" x 14' 0") Good range of high and low level units, laminate worktop, 1&1/2 stainless steel sink unit with mixer tap, integrated fridge freezer, automatic washing machine, single oven with 4 ring ceramic hob and extractor fan over, part tiled walls and tiled floor.
Lounge
3.42m x 5.02m (11' 3" x 16' 6") Cast iron feature open fireplace with granite hearth, French doors to rear garden, double panel radiator.
Bedroom 1
3.37m x 2.76m (11' 1" x 9' 1") Double panel radiator
Bedroom 2
3.08m x 2.63m (10' 1" x 8' 8") Double panel radiator.
Shower Room
2.05m x 1.93m (6' 9" x 6' 4") White suite comprising; low flush wc, pedestal wash hand basin with mixer tap, walk in shower cubicle with thermostatic valve shower fitting, single panel radiator, extractor fan, fully tiled walls and floor.
Outside
Garden
Front garden in lawn with pathway.
Rear garden paved and stoned, fully enclosed, outside water tap.
Space for parking with gates.
Additional parking to rear.


