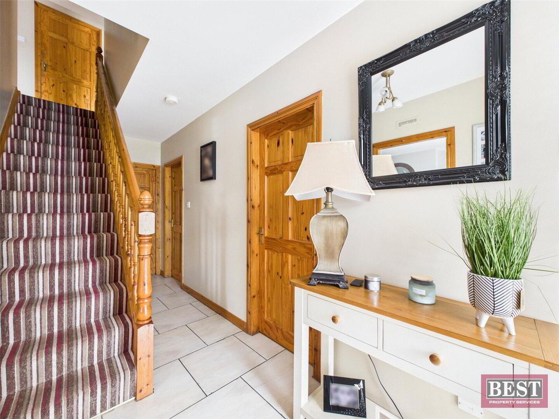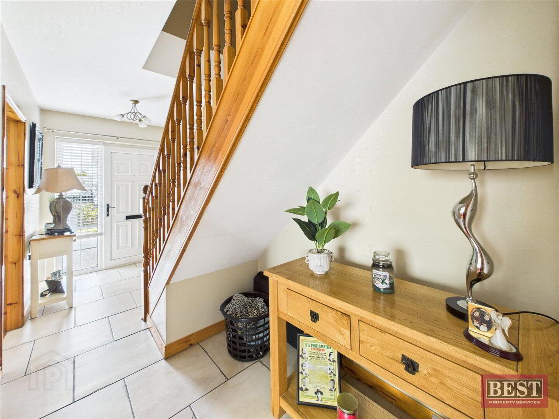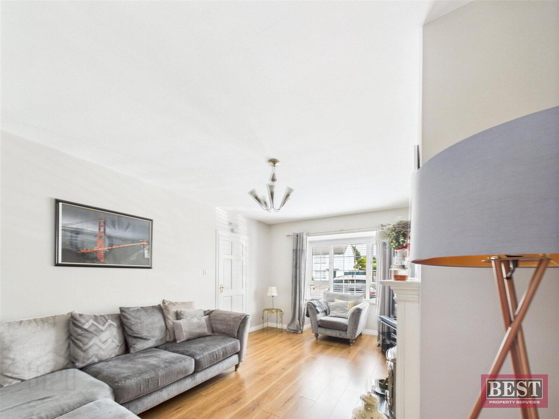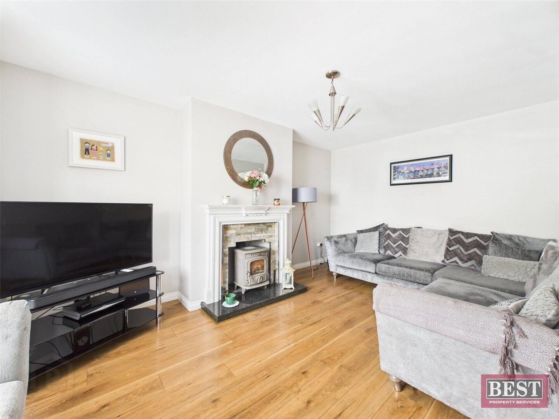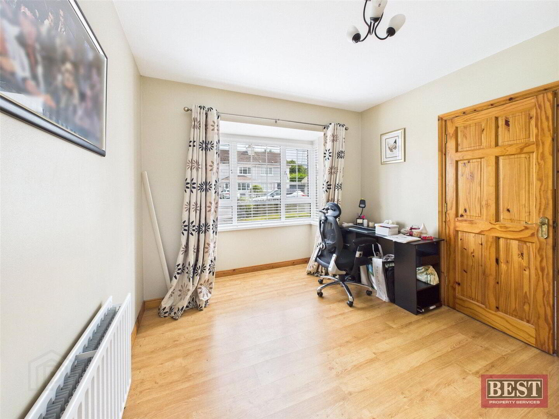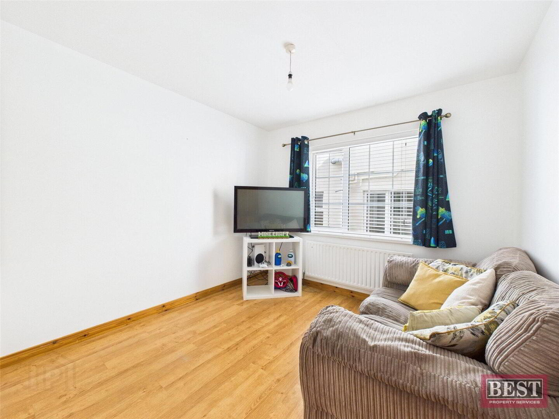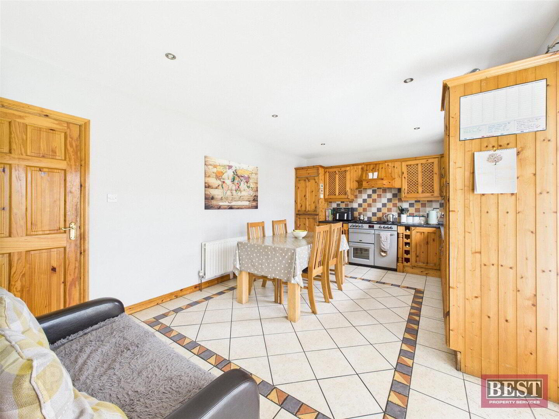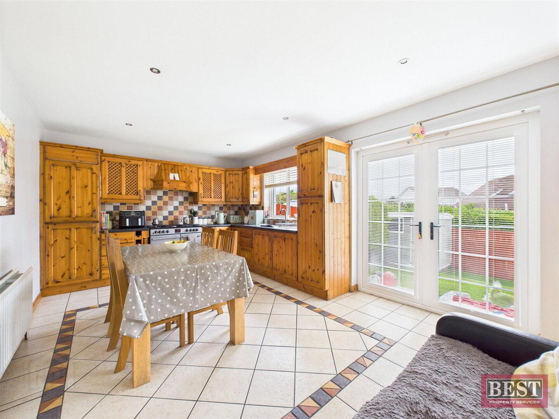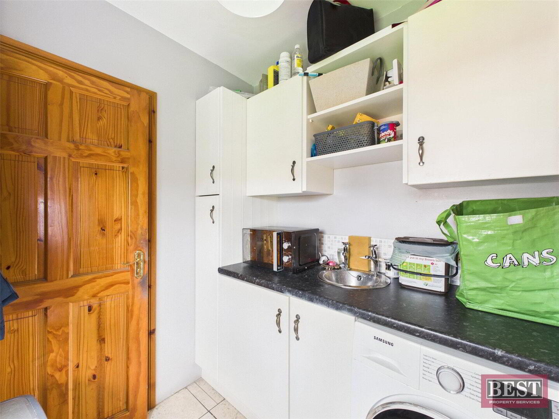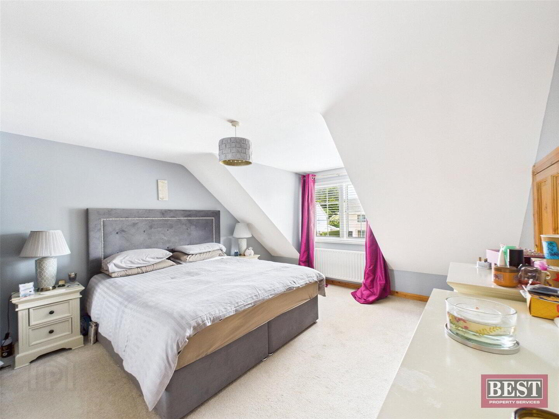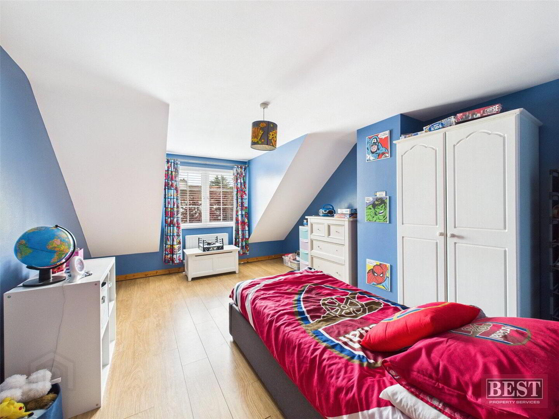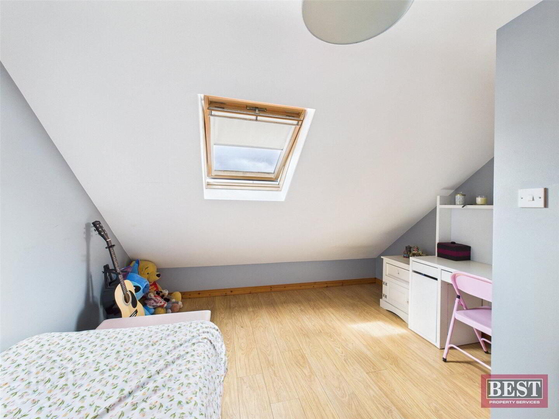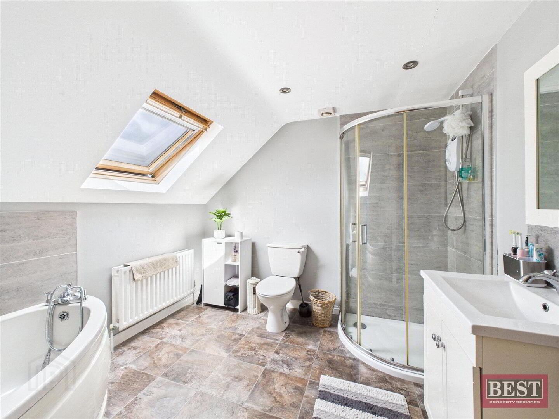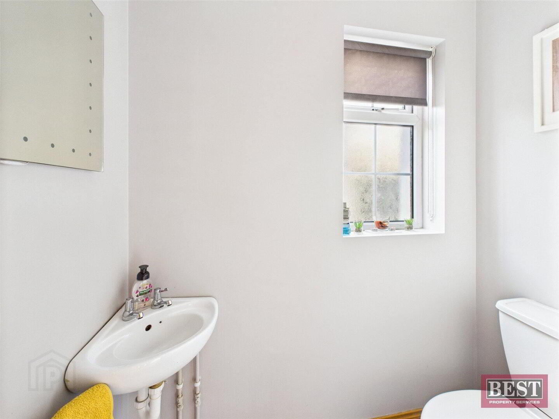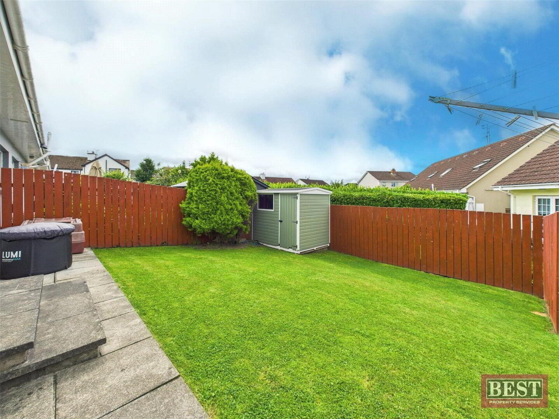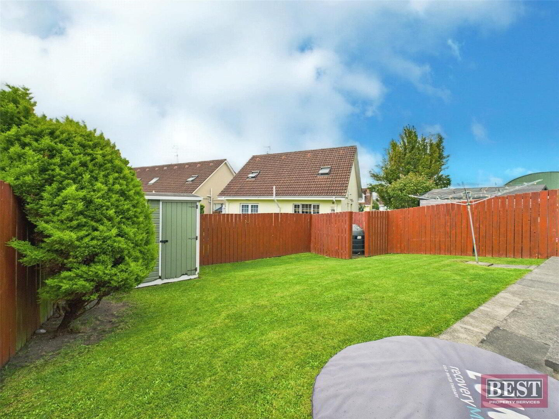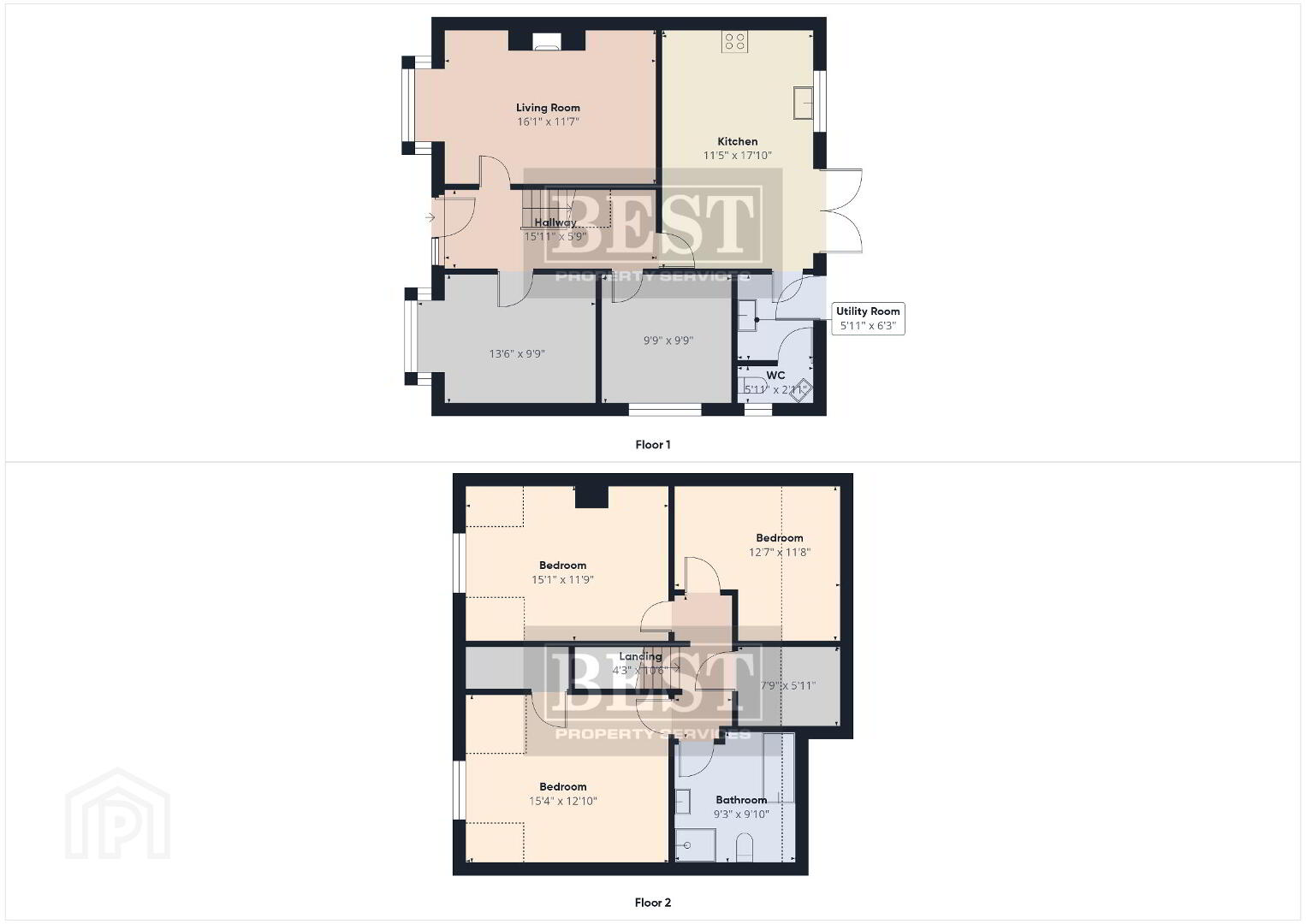29 Temple Hill Road,
Newry, BT34 2LS
4 Bed Semi-detached House
Offers Over £250,000
4 Bedrooms
2 Bathrooms
1 Reception
Property Overview
Status
For Sale
Style
Semi-detached House
Bedrooms
4
Bathrooms
2
Receptions
1
Property Features
Tenure
Not Provided
Energy Rating
Broadband Speed
*³
Property Financials
Price
Offers Over £250,000
Stamp Duty
Rates
£1,320.28 pa*¹
Typical Mortgage
Legal Calculator
Property Engagement
Views Last 7 Days
797
Views Last 30 Days
3,461
Views All Time
8,403
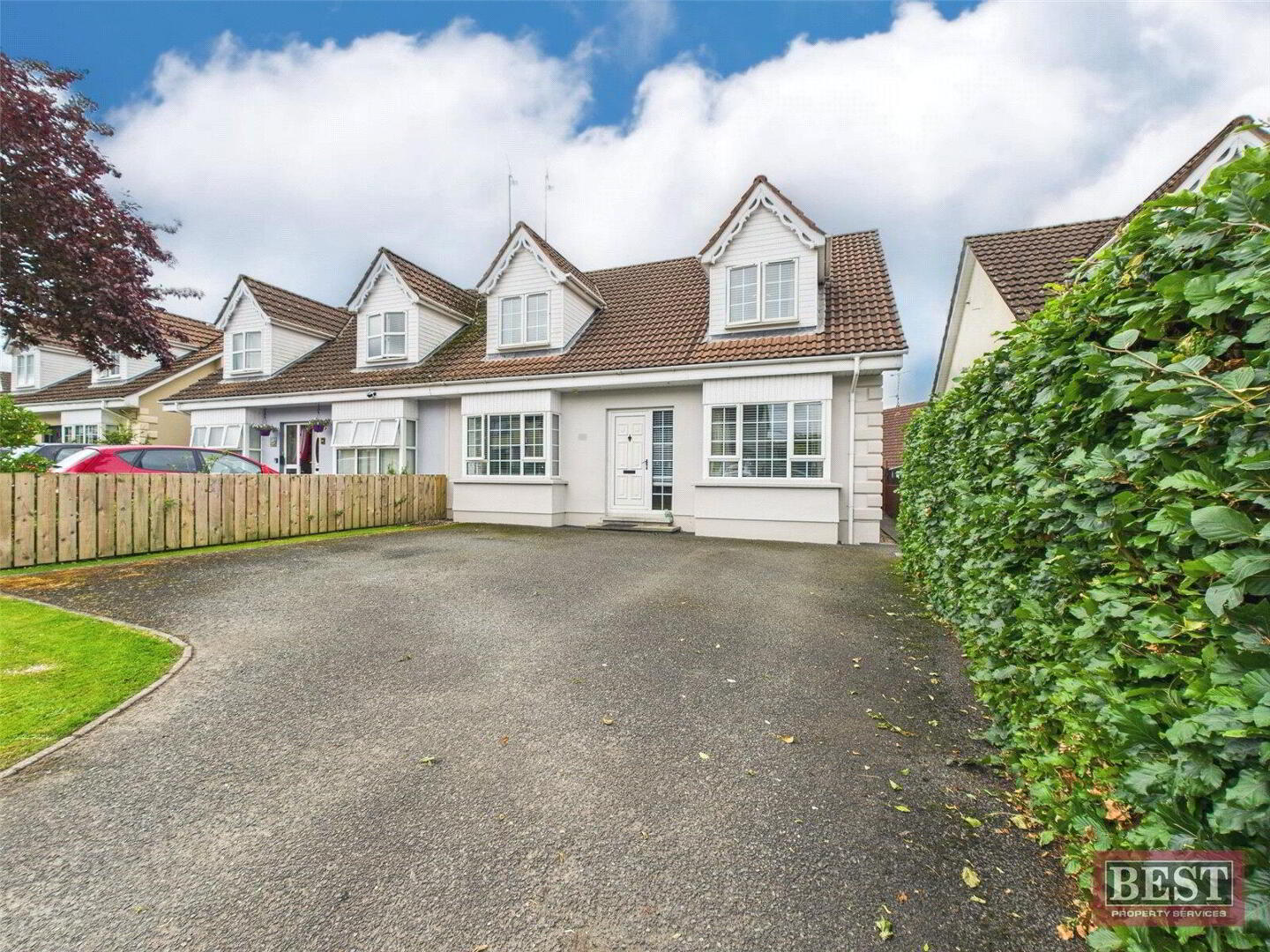
Additional Information
- EXCELLENT FOUR BEDROOM SEMI DETACHED DORMER BUNGALOW
- Ground Floor Accommodation: Entrance Hall, Lounge, Living Room, Bedroom 1, Kitchen/Dining Area, Utility Room, Separate W.C.
- First Floor Accommodation: Three Bedrooms, Family Bathroom, Walk in Hotpress.
- Oil Fired Central Heating. Pvc Double Glazing.
- Garden laid in lawn with tarmac driveway and walled front boundary. Gardens laid in lawn to the rear with timber fencing to boundaries.
- Timber shed. Outside Tap.
New to the market!
Offering new to the market this well-presented semi-detached dormer style family home which is in a well-maintained family friendly development fronting the Temple Hill Road, Newry. The property is well connected to local amenities such as the arterial routes, public transport link, shops and Newry City Centre.
Internally, the property boasts an entrance hall with tiled flooring, the lounge is to the left-hand side of the hallway and has a wood burning stove with tiled inset and wood flooring. To the right-hand side of the hallway, you will find the living room which also has wood flooring and there is also a double bedroom on this level. To the rear you will find an open plan kitchen/dining area which has a range of upper and lower-level units with tiled flooring and double doors lead to the rear garden. The utility room is adjacent to the kitchen and has a range of units and is plumbed for a washing machine with a separate w.c. On the first floor, there are three well-proportioned bedrooms, and the family bathroom consists of a three-piece suite and separate fully tiled shower cubicle. The property further benefits from a walk in hot press which is shelved.
Externally the property has gardens laid in lawns to the rear with timber fencing to sides and rear boundaries and to the front of the property you have a garden laid in lawn with walled front boundary and tarmac driveway providing ample parking.
This property would suit many discerning purchasers looking for a spacious family home in an excellent location.

Click here to view the 3D tour

