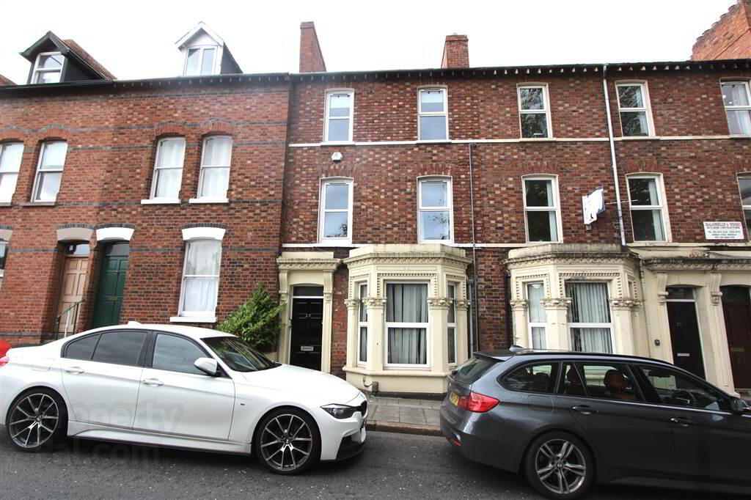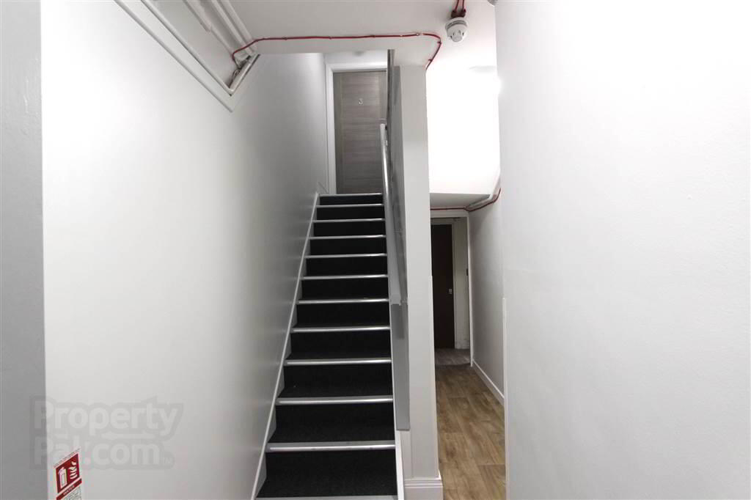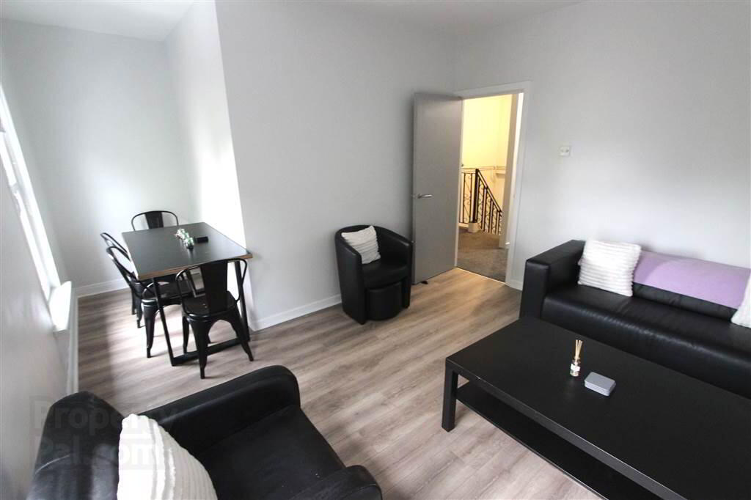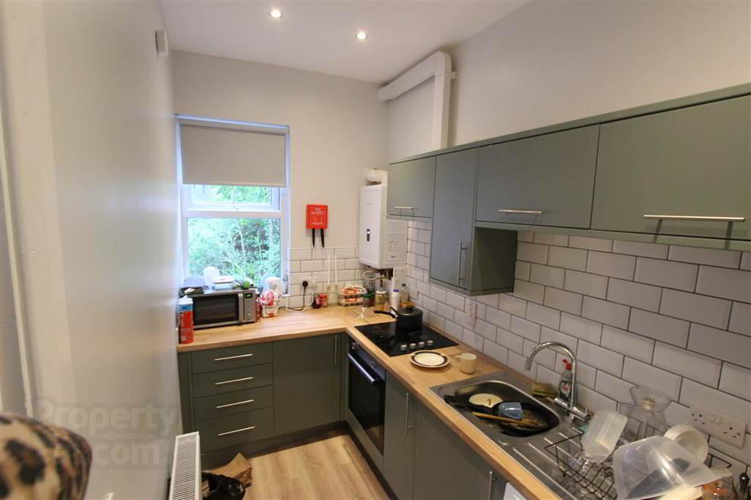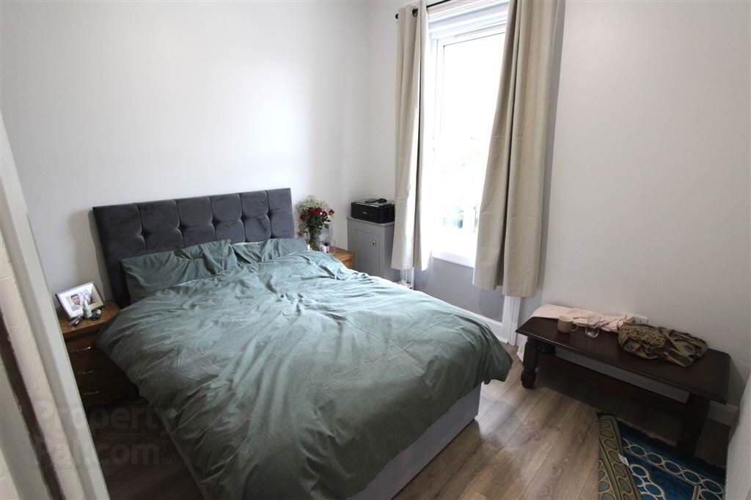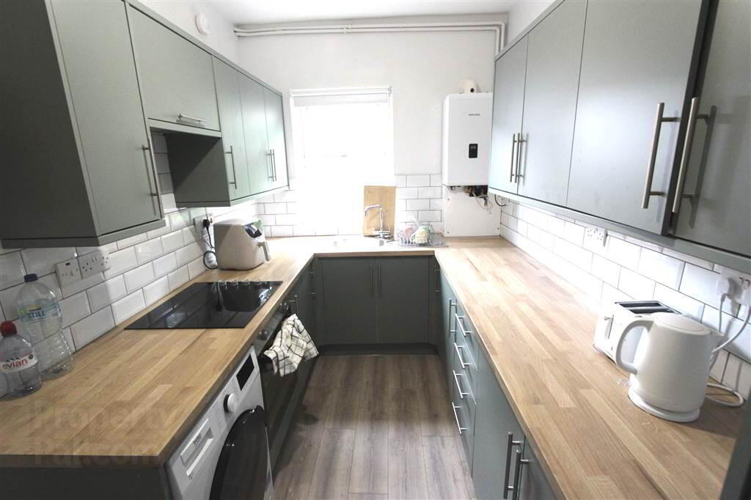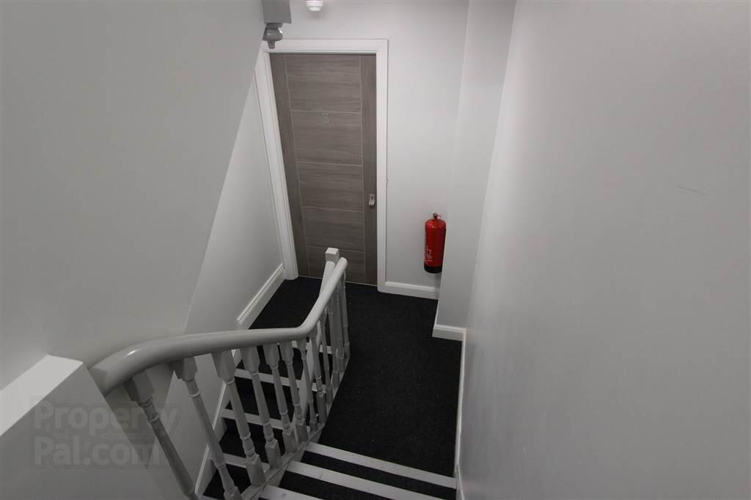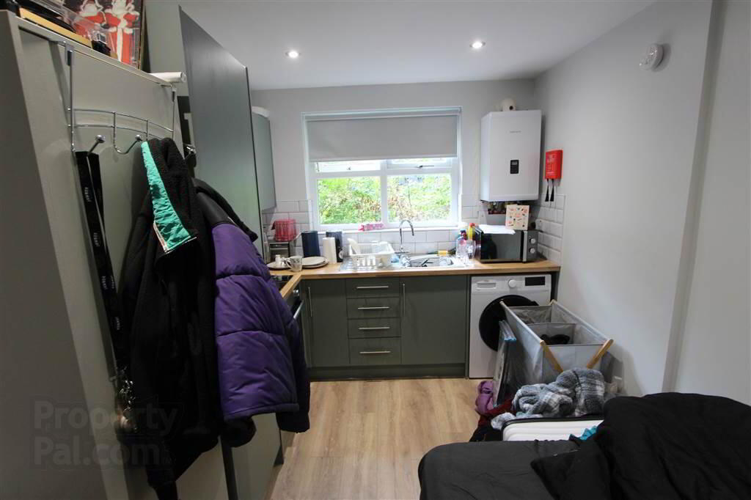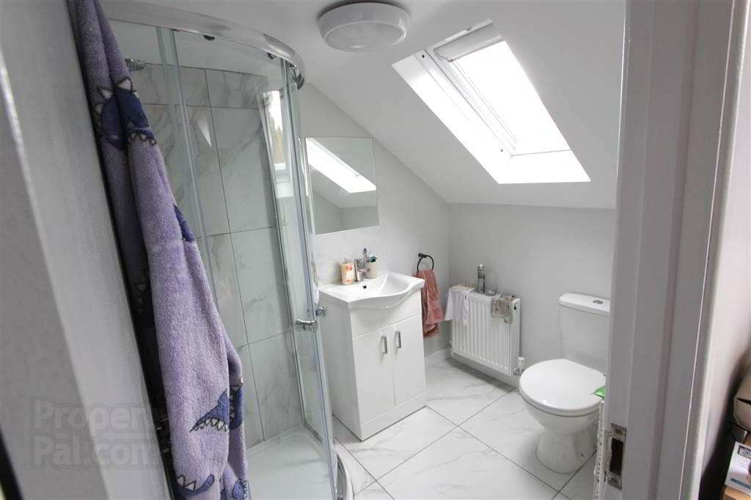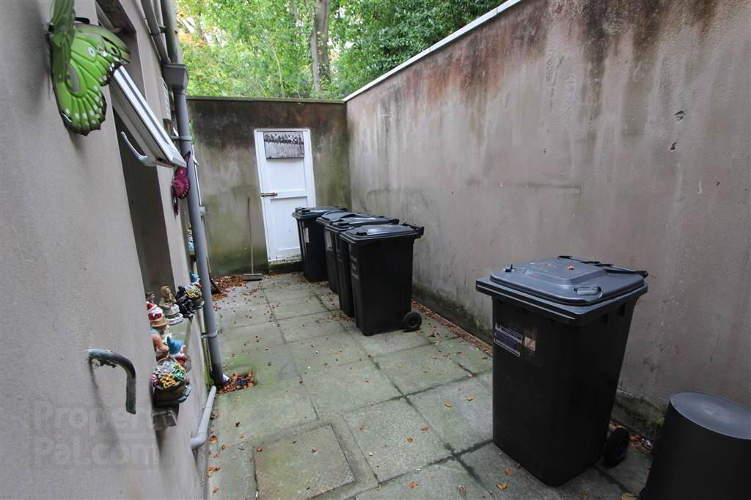29 Stranmillis Road,
Off Malone Road, Belfast, BT9 5AF
Apartments
Sale agreed
Property Overview
Status
Sale Agreed
Style
Apartments
Property Features
Tenure
Not Provided
Energy Rating
Property Financials
Price
Last listed at Offers Around £475,000
Rates
Not Provided*¹
Property Engagement
Views Last 7 Days
34
Views Last 30 Days
170
Views All Time
14,951
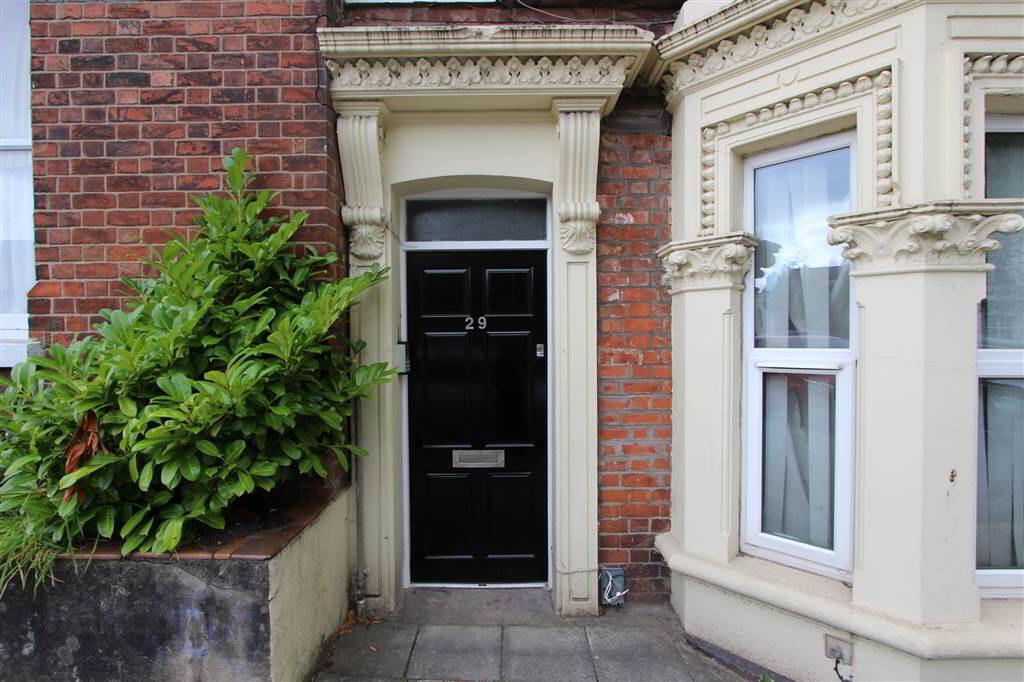
Features
- Five Self-Contained Apartments
- Ideal Stranmillis Village Location Just off the Malone Road
- Producing an Annual Rental Income of circa £35,800 per annum
- Double Glazing and uPVC Windows
- Enclosed Yard to Rear
- Gas Fired Central Heating
The ground floor comprises two studio apartments in need of modernisation. Upstairs, a studio apartment, a one bedroom apartment and a two bedroom duplex each with en-suites. This accommodation has been fully refurbished throughout.
Viewing strictly by appointment only.
Ground Floor
- ENTRANCE HALL:
- Recently modernised. Tiled flooring, electricity boxes, access to rear yard.
- APARTMENT 1 BEDROOM
- 3.78m x 3.35m (12' 5" x 11' 0")
Bay window, carpeted, good natural lighting. Requires modernisation. - APARTMENT 1 BATHROOM
- Laminate flooring, three piece suite. Requires modernisation.
- APARTMENT 1 KITCHEN
- 3.48m x 1.57m (11' 5" x 5' 2")
Laminate flooring, natural lighting, stainless steel sink and drainer, oven. Requires modernisation. - APARTMENT 2 STUDIO
- 4.37m x 2.59m (14' 4" x 8' 6")
Laminate worksurfaces, stainless steel sink and drainer, oven. Requires modernisation. - APARTMENT 2 BATHROOM
- Laminate flooring, three piece suite. Requires modernisation.
First Floor
- APARTMENT 3 STUDIO
- 6.4m x 2.54m (21' 0" x 8' 4")
Laminate flooring, laminate worksurfaces, recessed lighting, integrated fridge freezer, oven with halogen hob, integrated washing machine. Recently refurbished. - APARTMENT 3 BATHROOM
- Wash hand basin, tiled flooring, power shower with sliding door, low flush W/C and frosted privacy glass. Recently refurbished.
- APARTMENT 4 LOUNGE
- 3.76m x 1.98m (12' 4" x 6' 6")
Laminate flooring, good natural lighting. Recently refurbished. - APARTMENT 4 BEDROOM
- 3.76m x 3.1m (12' 4" x 10' 2")
- APARTMENT 4 KITCHEN
- 4.37m x 2.59m (14' 4" x 8' 6")
Laminate flooring, laminate worksurfaces, subway splashback tiling, stainless steel sink and drainer, integrated oven with halogen hob, integrated fridge freezer and washing machine. Recently refurbished. - APARTMENT 4 BATHROOM
- Tiled flooring, recessed lighting, corner shower with sliding doors, wash hand basin.Recently refurbished.
Second Floor
- APARTMENT 5 LOUNGE
- 5.28m x 3.86m (17' 4" x 12' 8")
Laminate flooring, good natural lighting. Recently refurbished. - APARTMENT 5 KITCHEN
- 3.48m x 1.57m (11' 5" x 5' 2")
Laminate flooring, laminate worksurfaces, subway splashback tiling, stainless steel sink and drainer, integrated ovenw with halogen hob, integrated fridge freezer and washing machine. Recently refurbished.
Third Floor
- APARTMENT 5 TOILET ROOM
- Laminate flooring, low flush W/C and wash hand basin. Recently refurbished.
- APARTMENT 5 BEDROOM
- 5.23m x 2.49m (17' 2" x 8' 2")
Laminate flooring and recessed lighting. With En-suite. Recently refurbished. - APARTMENT 5 EN-SUITE
- Tiled flooring, corner shower with sliding doors, wash hand basin, recessed lighting, low flush W/C. Recently refurbished.
Fourth Floor
- APARTMENT 5 BEDROOM 2
- 3.38m x 3.07m (11' 1" x 10' 1")
Accessed via spiral staircase. Carpeted, velux window. With en-suite. Recently refurbished. - APARTMENT 5 EN-SUITE
- Tiled flooring, subway splashback tiles, corner shower, low flush W/C, wash hand basin with vanity cabinet.
Outside
- REAR YARD
- Concreted secure yard to rear.
Directions
Heading South on the Malone Road turn left on to Stranmillis Road and the property is on your right after circa 100m.


