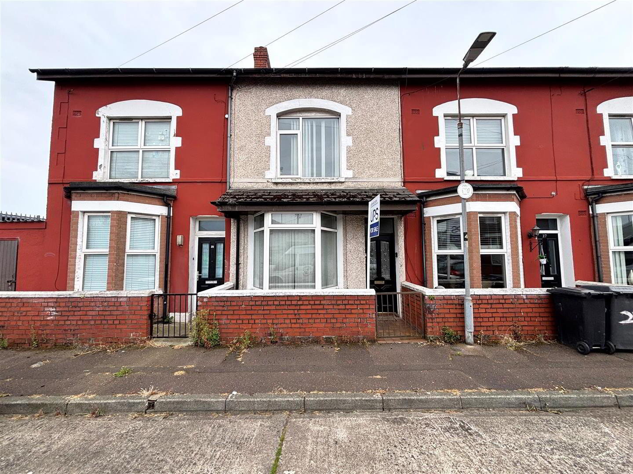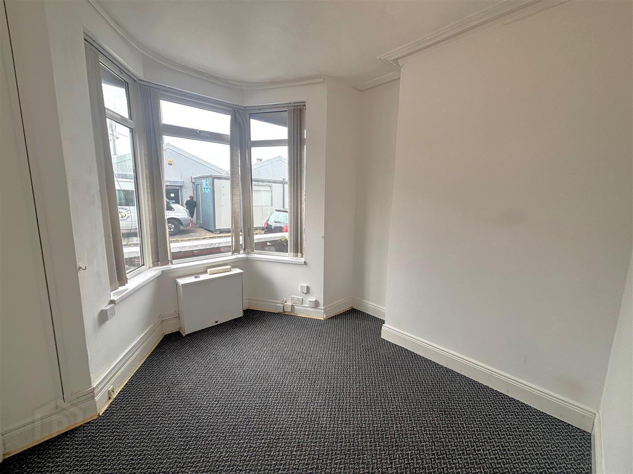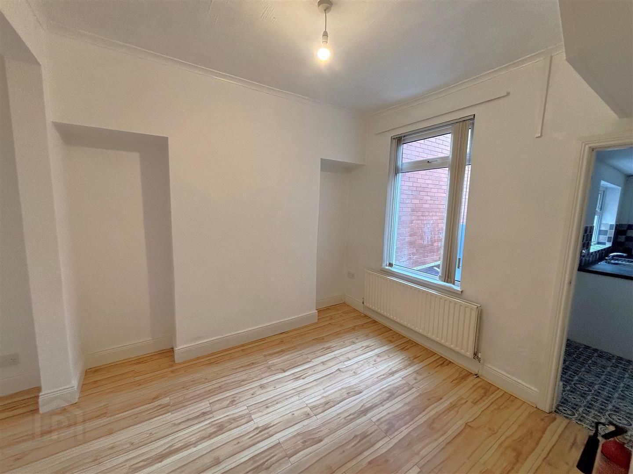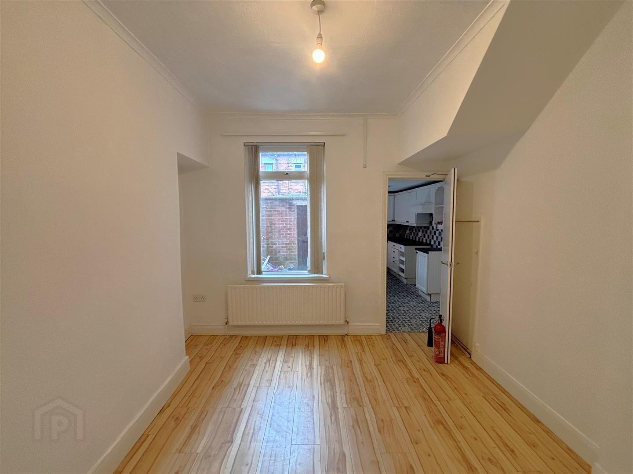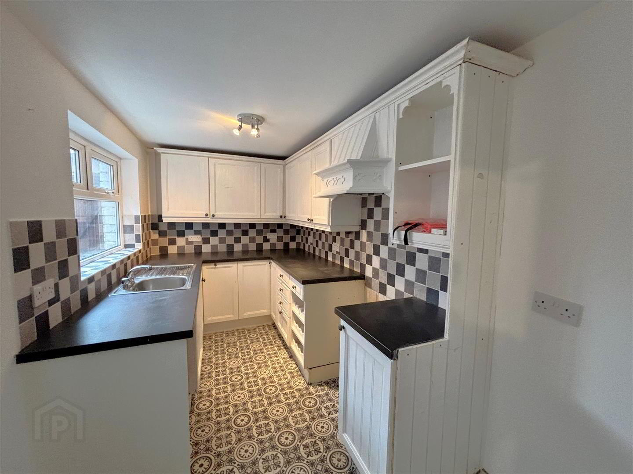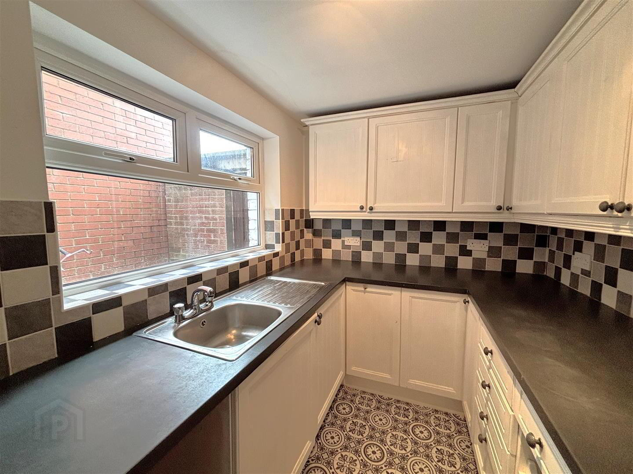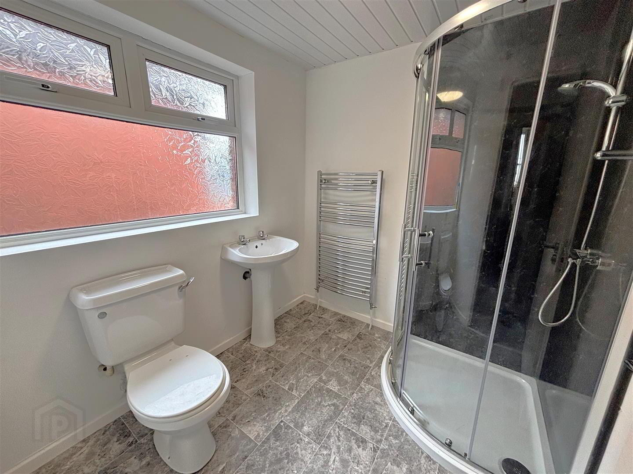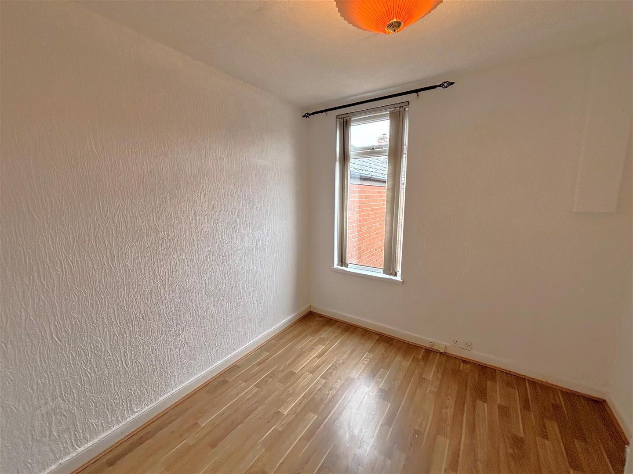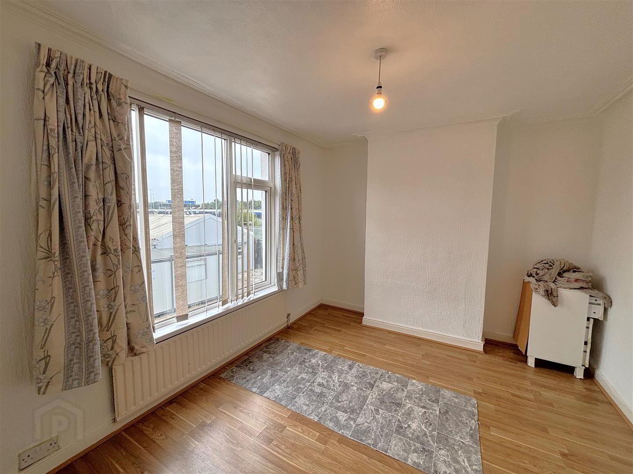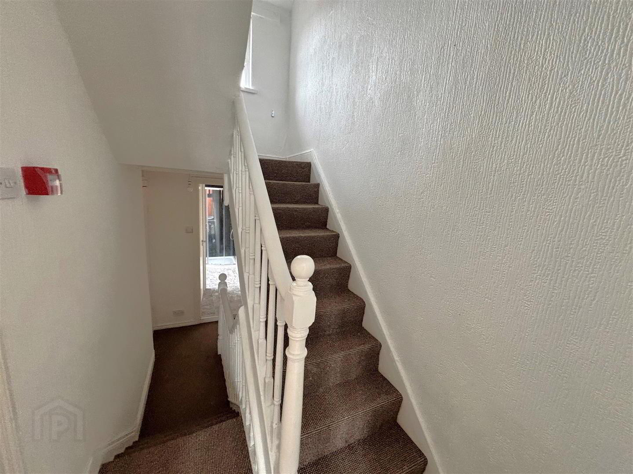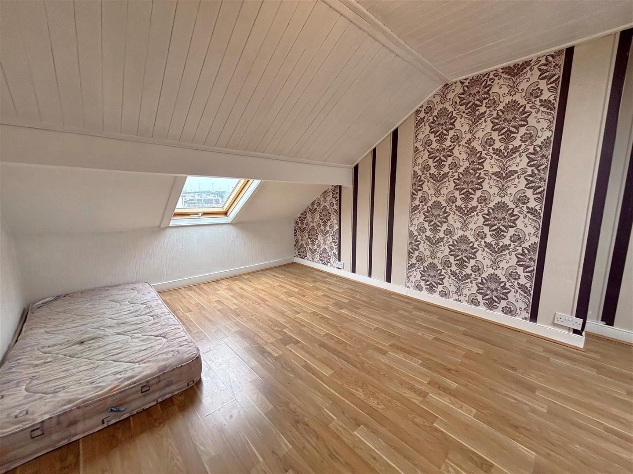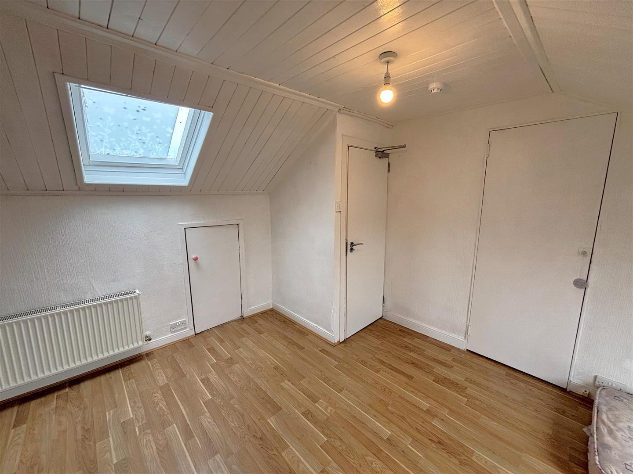29 St. Aubyn Street,
Shore Road, Belfast, BT15 3QF
4 Bed Terrace House
Offers Around £154,950
4 Bedrooms
1 Bathroom
1 Reception
Property Overview
Status
For Sale
Style
Terrace House
Bedrooms
4
Bathrooms
1
Receptions
1
Property Features
Tenure
Freehold
Energy Rating
Heating
Gas
Broadband Speed
*³
Property Financials
Price
Offers Around £154,950
Stamp Duty
Rates
£599.56 pa*¹
Typical Mortgage
Legal Calculator
In partnership with Millar McCall Wylie
Property Engagement
Views Last 7 Days
197
Views Last 30 Days
923
Views All Time
2,504
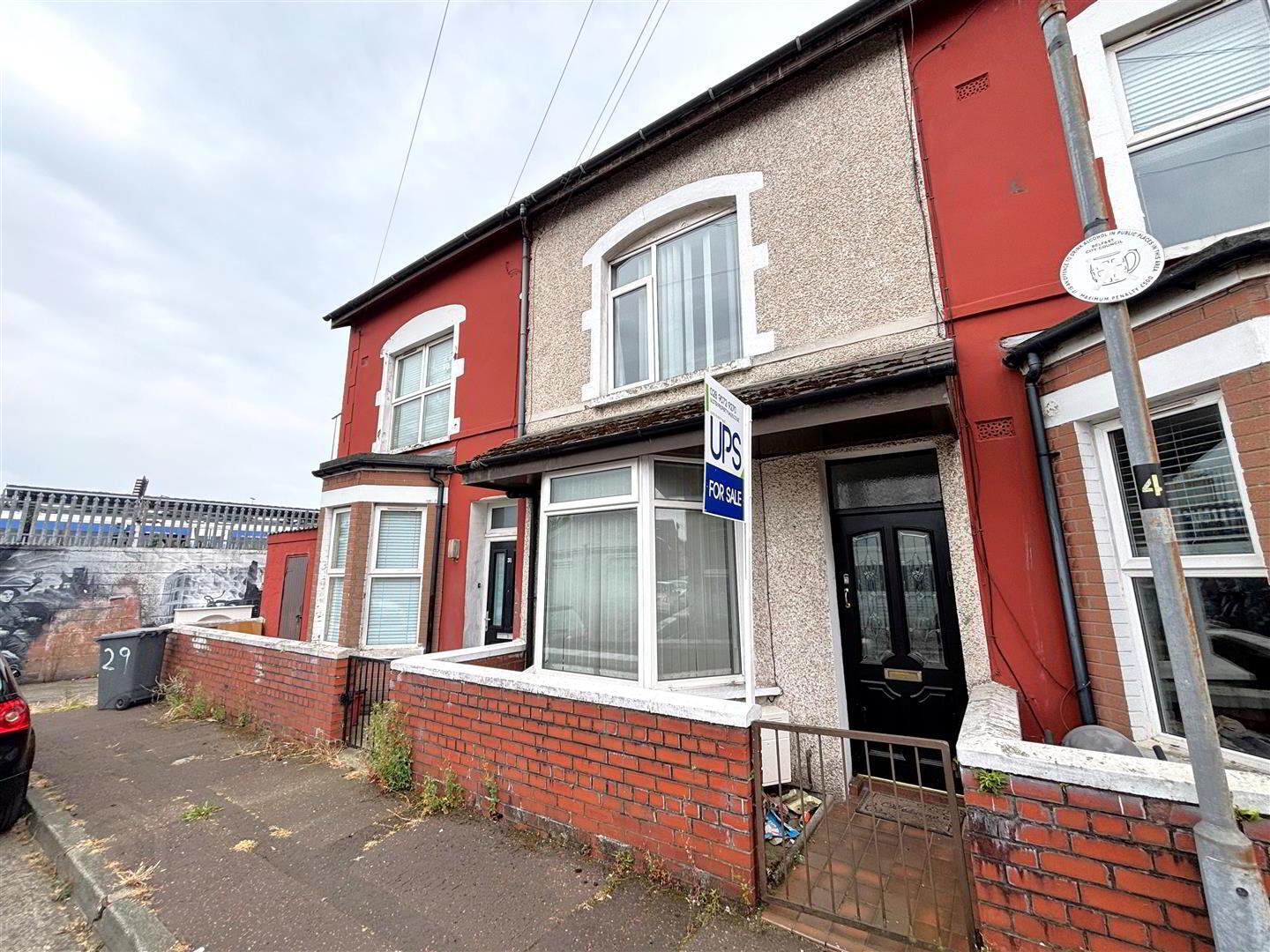
Additional Information
- Double Extended Period Town House
- HMO Compliant with Licence
- 4 Bedrooms
- Extended Fitted Kitchen
- Extended White Bathroom Suite
- Upvc Double Glazed Windows
- Gas Central Heating
- Second Wc To First Floor
- Projected income £16,800.00 Per Annum
- Close To The City
Situated on one of Belfast's busiest arterial routes with the city a short distance away the interior comprises 4 bedrooms over 3 floors, lounge with kitchen off and bathroom in modern white suite with second wc to first floor.
The modernised interior offers UPVC double-glazed windows and gas central heating and is fully compliant to HMO standards with accompanying licence.
For those looking to invest, this property promises a substantial estimated income of £16,800 per annum when fully let, making it a high-yielding HMO opportunity for savvy investors.
- Entrance Hall
- Hardwood entrance door with ornate bevelled glass, wood laminate floor, double panelled radiator, cornice ceiling.
- Bedroom into Bay 3.32 x 3.20 (10'10" x 10'5")
- Panelled radiator.
- Lounge 3.99 x 3.29 (13'1" x 10'9")
- Wood laminate floor, panelled radiator, under eaves storage.
- Extended Kitchen 4.01 x 2.00 (13'1" x 6'6")
- Single drainer stainless steel sink unit, extensive range of high and low level units, formica worktops, cooker space, canopy extractor fan, plumbed for washing machine, fridge/freezer space, double panelled radiator, partly tiled walls, wood laminate floor, pvc ceiling, recessed lighting.
- First Floor
- Landing, gas boiler.
- Extended Bathroom
- White suite comprising shower cubicle, thermostatically controlled shower unit, wash hand basin, low flush wc, chrome radiator, part pvc walls, ceramic tiled floor.
- Bedroom 3.07 x 2.59 (10'0" x 8'5")
- Panelled radiator, wood laminate floor.
- Bedroom 3.84 x 3.05 (12'7" x 10'0")
- Panelled radiator, wood laminate floor.
- Second Floor
- Bedroom 3.53 x 3.10 (11'6" x 10'2")
- Under eaves storage, double panelled radiator, twin velux roof lights.
- Outside
- Forecourt, enclosed rear yard, outside light .


