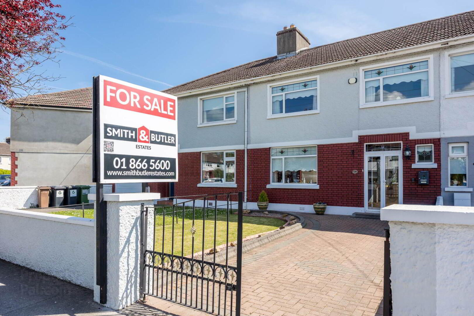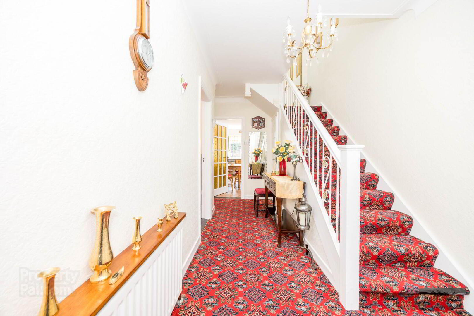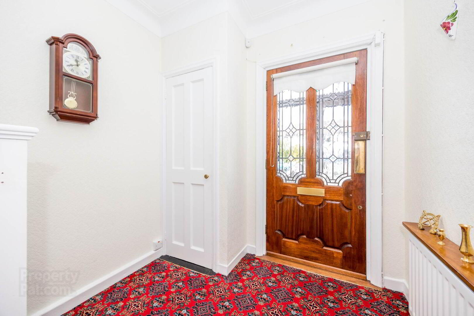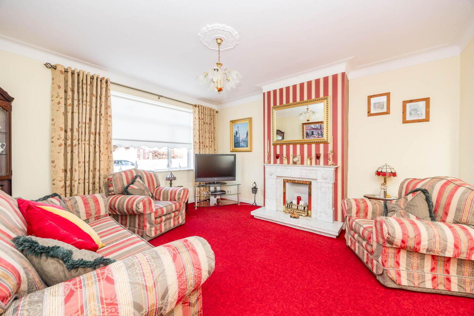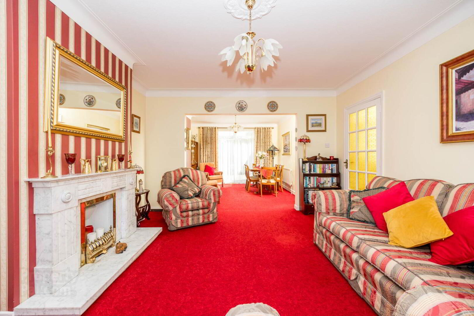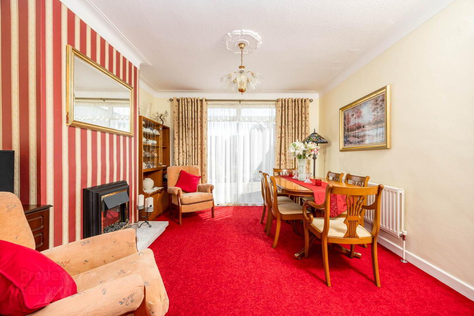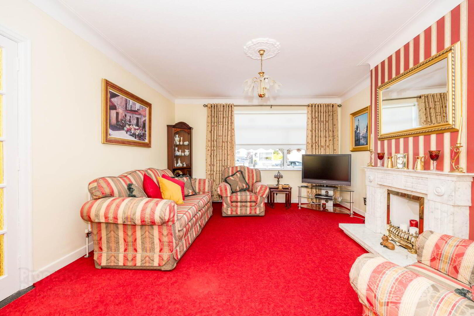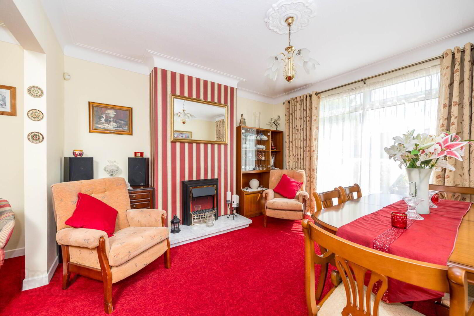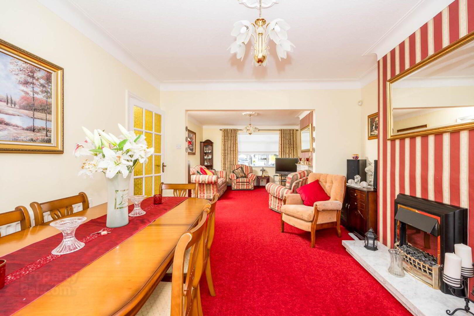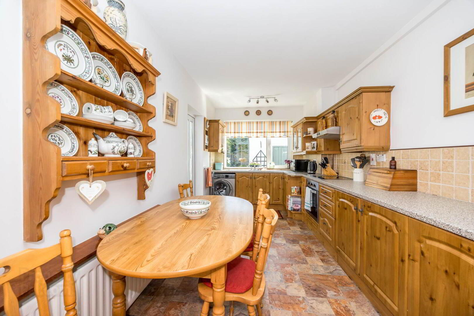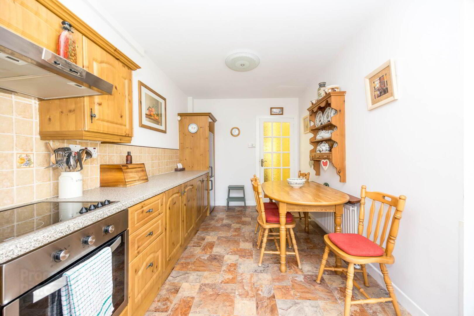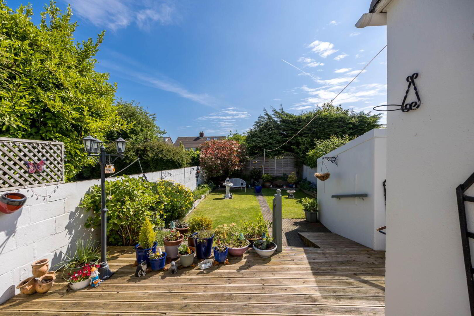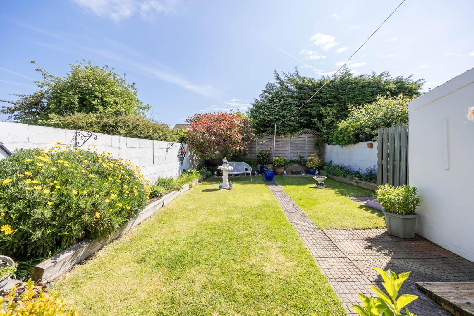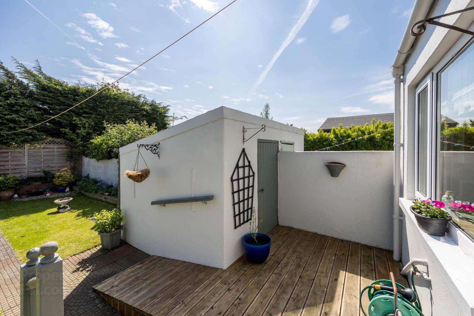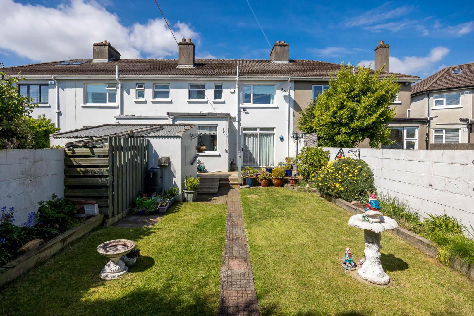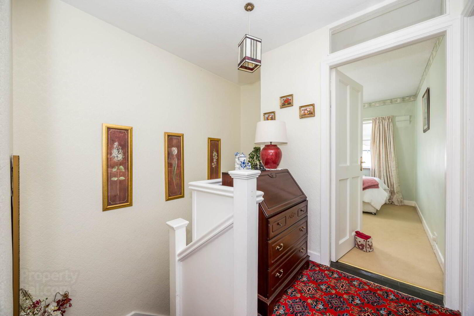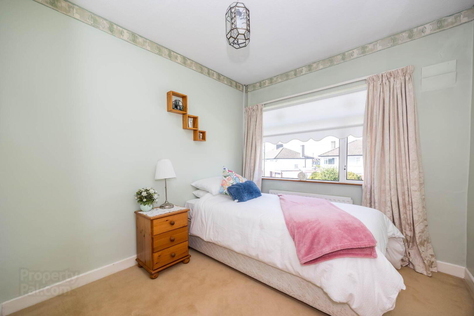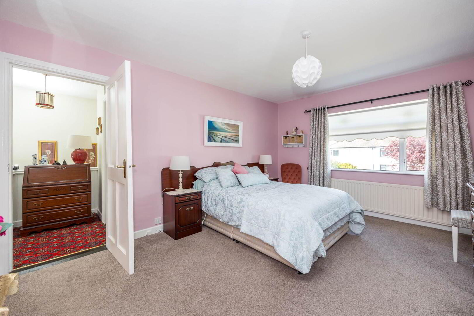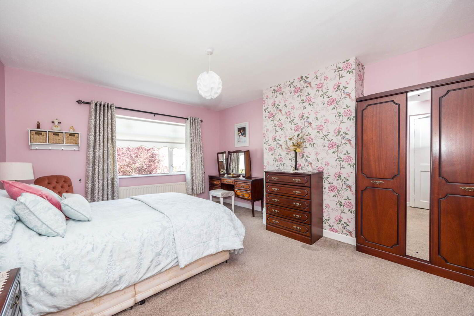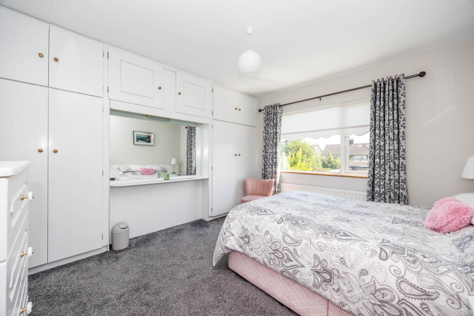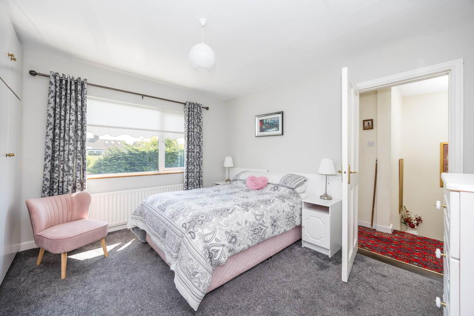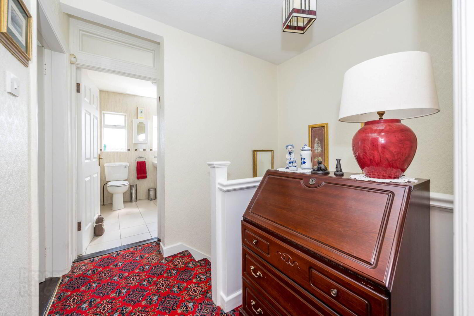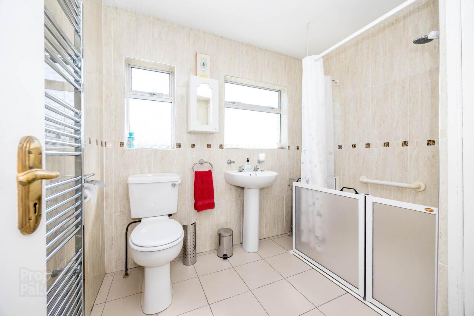29 Shantalla Avenue,
Santry, Dublin, D09YV05
3 Bed Terrace House
Price €525,000
3 Bedrooms
2 Bathrooms
Property Overview
Status
For Sale
Style
Terrace House
Bedrooms
3
Bathrooms
2
Property Features
Tenure
Not Provided
Energy Rating

Property Financials
Price
€525,000
Stamp Duty
€5,250*²
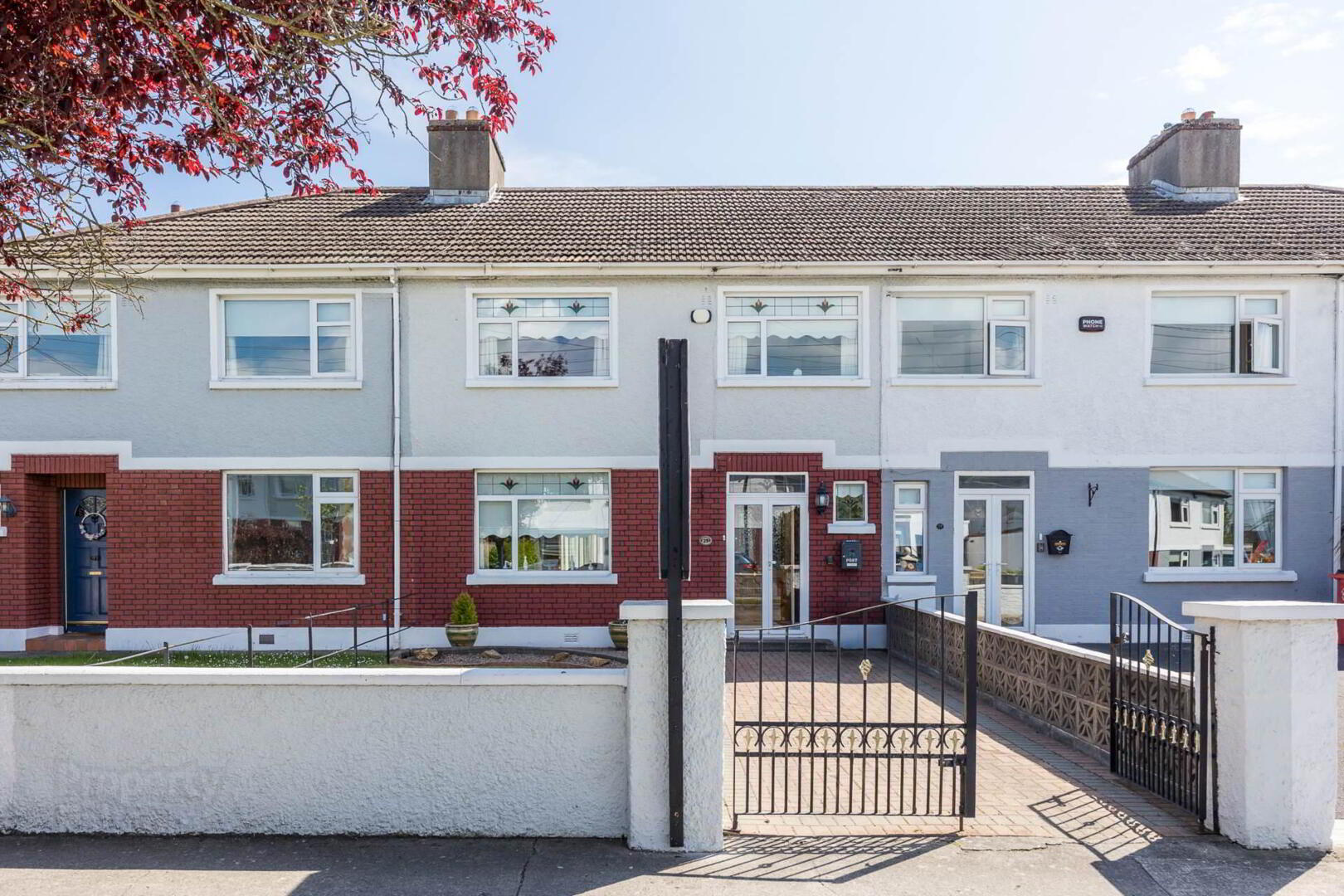
Features
- 3 Bedrooms
- Excellent Location
- Walking Distance to Shops & Park
- Spacious Rear Garden
- Schools Nearby
- Easy driving distance to OMNI shopping centre, M50, M1 and the city centre
Step inside to a bright and spacious hallway, complete with a convenient understairs W.C., setting the tone for the well-maintained interior throughout. The ground floor features elegant coved ceilings, with decorative rose coving around the light fittings adding a touch of period charm. The welcoming front living room boasts a striking marble feature fireplace and opens into a large dining room, ideal for entertaining, with sliding doors that lead to a charming decked area overlooking the garden.
The rear garden, extending over 14 metres in length, is a true highlight beautifully landscaped with raised beds, a central pathway, and a tranquil ambiance perfect for relaxing and those with green fingers. The fully fitted kitchen, also enjoying views of the garden, has direct access outside, completing the thoughtful and practical layout of the ground floor.
Upstairs, the home offers three well-proportioned bedrooms, with the rear-facing double bedroom benefiting from built-in wardrobes for ample storage. A well-appointed family bathroom complements the upstairs accommodation.
Shantalla Avenue could not be better situated, offering a host of superb local amenities within easy reach. The ever-popular Middle Child Bakery is just a 3-minute walk, perfect for your morning coffee or weekend treat, while the nearby Ellenfield Park provides a wealth of outdoor enjoyment with scenic walks, a children`s playground, and tennis courts. The Omni Shopping Centre, only a 4-minute drive away, offers an excellent selection of shops, supermarkets, and a cinema. The property also enjoys easy access to the M50, and there are excellent public transport links to Dublin City Centre, making commuting or getting around the city simple and convenient.
Hall 2.2m x 5.0m Carpeted Floor Covering & Coved Ceilings
Living Room 4.0m x 4.4m Carpeted Floor Coverings, Coved Ceilings and Marble Feature Fireplace
Dining Room 3.7m x 3.9m Inset Fireplace with Marble Hearth
WC 0.9m x 1.7m
Kitchen 2.5m x 5.4m Large selection of wall and floor mounted units, Access to rear Garden
Landing 1.7m x 2.5m Carpeted with Access to Attic
Bathroom 2.5m x 2.7m Floor to Ceiling Tiled with W.C, W.B & Shower Unit
Bedroom 3.7m x 3.7m Built in Wardrobes with Vanity Unit & Carpeted Floor Coverings
Bedroom 2.5m x 3.5m Carpeted Floor Covering with Front Facing Aspect
Master Bedroom 3.7m x 4.6m Carpeted Floor Covering & Front Facing Aspect
Total 113 Sq M
Notice
Please note we have not tested any apparatus, fixtures, fittings, or services. Interested parties must undertake their own investigation into the working order of these items. All measurements are approximate and photographs provided for guidance only.

