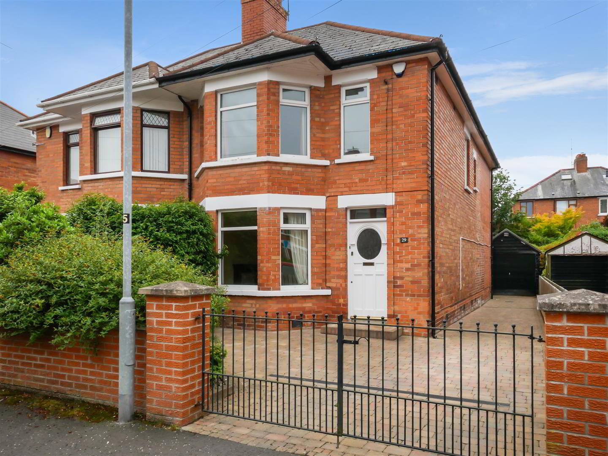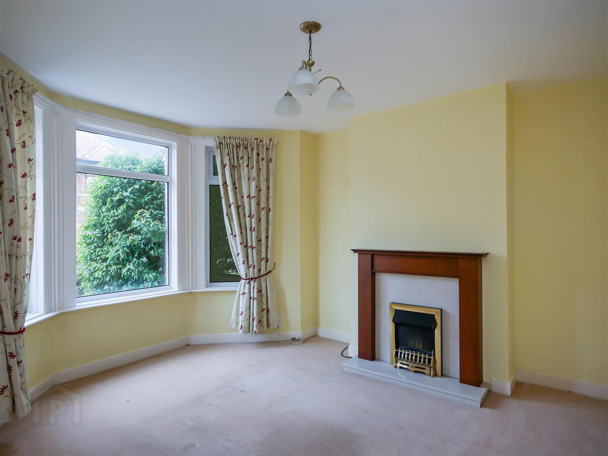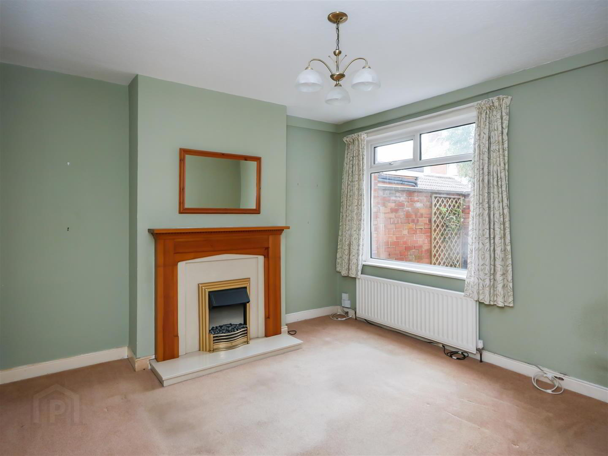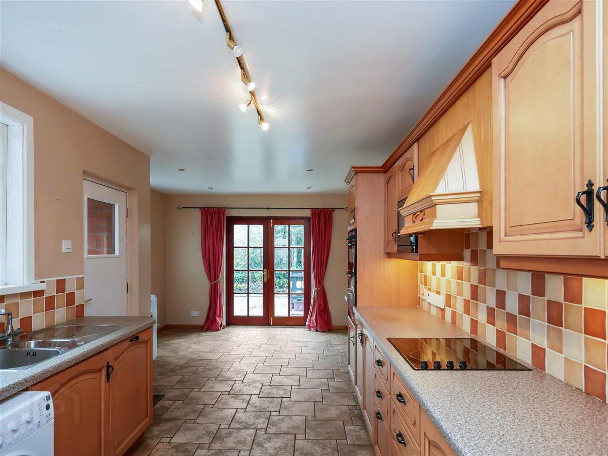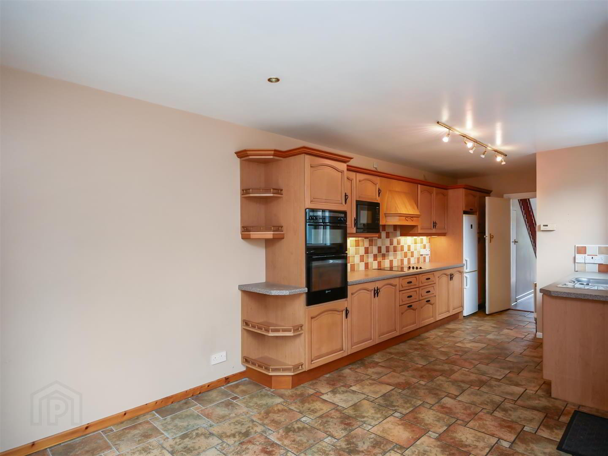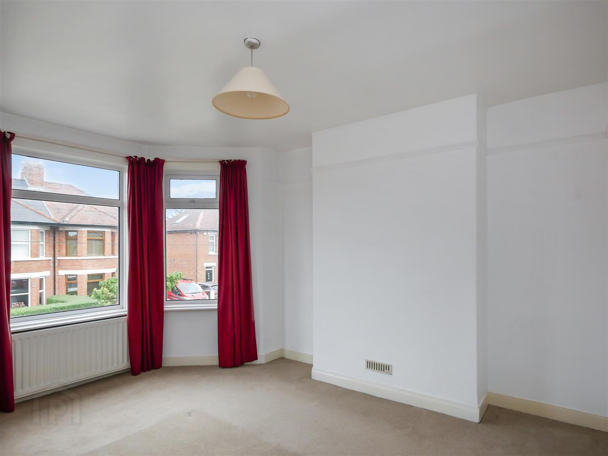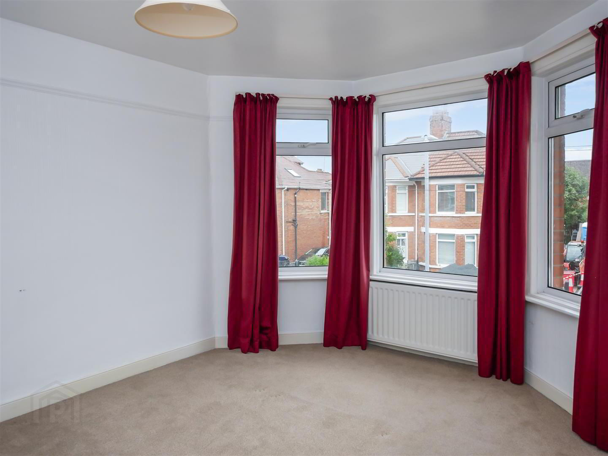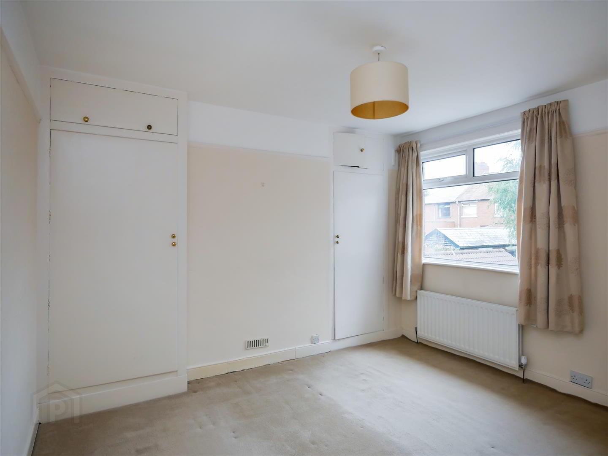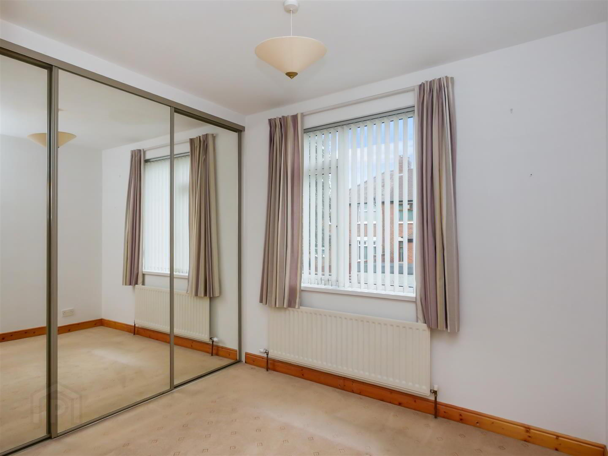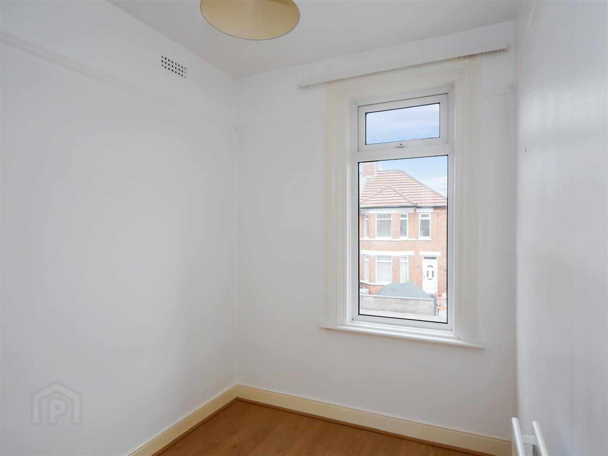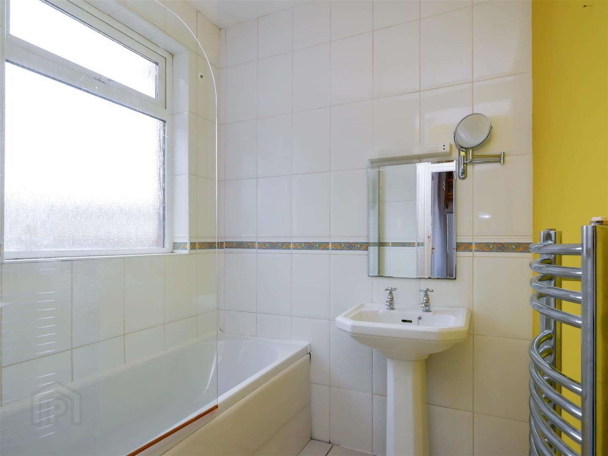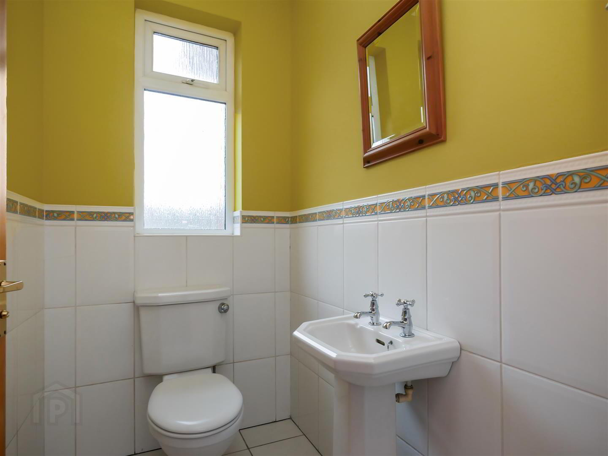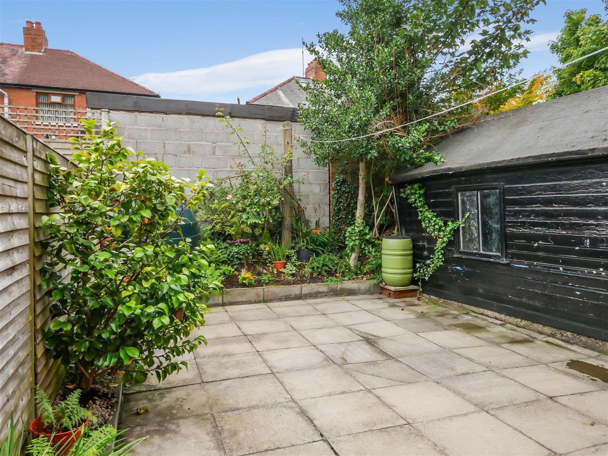29 Queensberry Park,
Rosetta, Belfast, BT6 0HN
4 Bed Semi-detached House
Asking Price £299,950
4 Bedrooms
1 Bathroom
2 Receptions
Property Overview
Status
For Sale
Style
Semi-detached House
Bedrooms
4
Bathrooms
1
Receptions
2
Property Features
Tenure
Leasehold
Broadband
*³
Property Financials
Price
Asking Price £299,950
Stamp Duty
Rates
£2,062.50 pa*¹
Typical Mortgage
Legal Calculator
In partnership with Millar McCall Wylie
Property Engagement
Views All Time
2,218
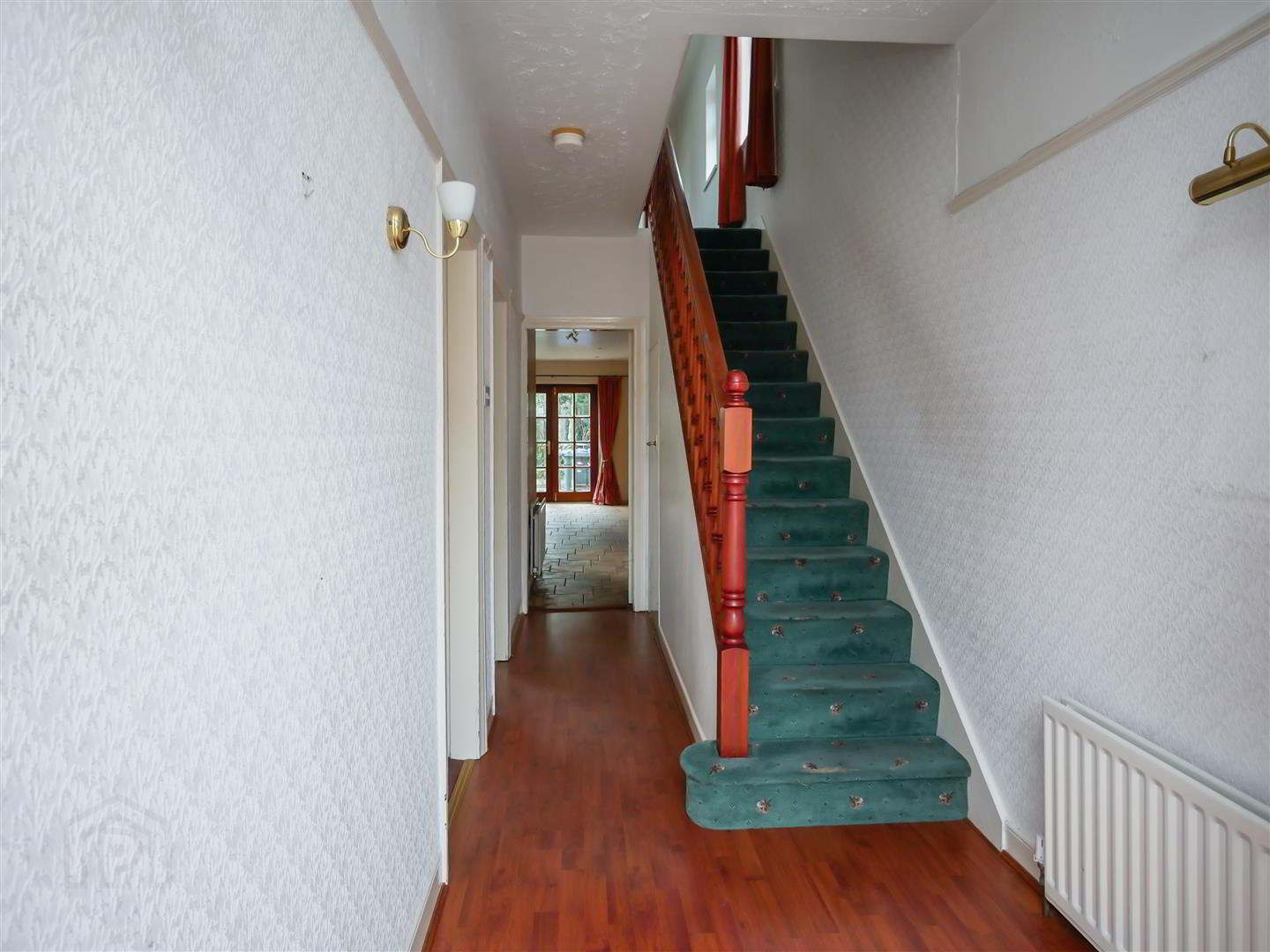
Additional Information
- Extended Semi Detached Home
- Four Bedrooms
- Two Reception Rooms
- Fitted Kitchen / Dining
- White Bathroom Suite
- Oil Heating/Double Glazed
- Driveway To Front
- Detached Timber Garage
- Enclosed Flagged Patio Area To Rear
- Superb Residential Location
The accommodation comprises, two reception rooms and large kitchen / dining on the ground floor, with four bedrooms, white bathroom and separate w/c on the first floor.
Outside there is driveway with ample parking that leads to a detached timber garage and enclosed flagged patio area to the rear.
A superb home that offers fantastic potential for those hoping to purchase a home to add their own fit and finish.
- Entrance Hall
- Glass panelled front door with fan light to entrance hall. Laminate flooring. Under-stairs storage.
- Lounge 4.14m x 3.76m (13'7 x 12'4)
- (into bay) Tiled fire-place with wooden surround.
- Dining Room 3.73m x 3.66m (12'3 x 12'0)
- Granite fireplace with wooden surround.
- Fitted Kitchen/Dining 7.49m x 3.68m (24'7 x 12'1)
- (at widest points) Full range of high and low level units, buit in hob, overhead extractor fan, double oven, integrated microwave, plumbed for dish-washer, single drainer stainless steel sink unit with mixer taps. Plumbed for washing machine, Part tiled walls. Tiled flooring.
- First Floor
- Bedroom One 4.27m x 3.07m (14'0 x 10'1)
- (into bay)
- Bedroom Two 3.66m x 3.25m (12'0 x 10'8)
- Robes either side of chimney breast.
- Bedroom Three 2.97m x 2.59m (9'9 x 8'6)
- Wall to wall mirrored sliderobes.
- Bedroom Four 2.21m x 1.88m (7'3 x 6'2)
- Built in storage. Laminate flooring.
- White Bathroom Suite
- Comprising panelled bath with Mira shower unit above, pedestal wash hand basin, Fully tiled walls. Tiled flooring.
- Separate w.c
- Sink unit, low flush w.c. Part tiled walls. Tiled flooring.
- Landing
- Access to the roof space via fold down ladder, floored and storage, skylight window.
- Outside Front
- Block paved driveway with ample parking. leading to a detached garage.
- Timber Detached Garage
- Outside Rear
- Enclosed flagged patio are to the rear, with raised flower beds. Pvc oil tank. housed oil fired boiler.


